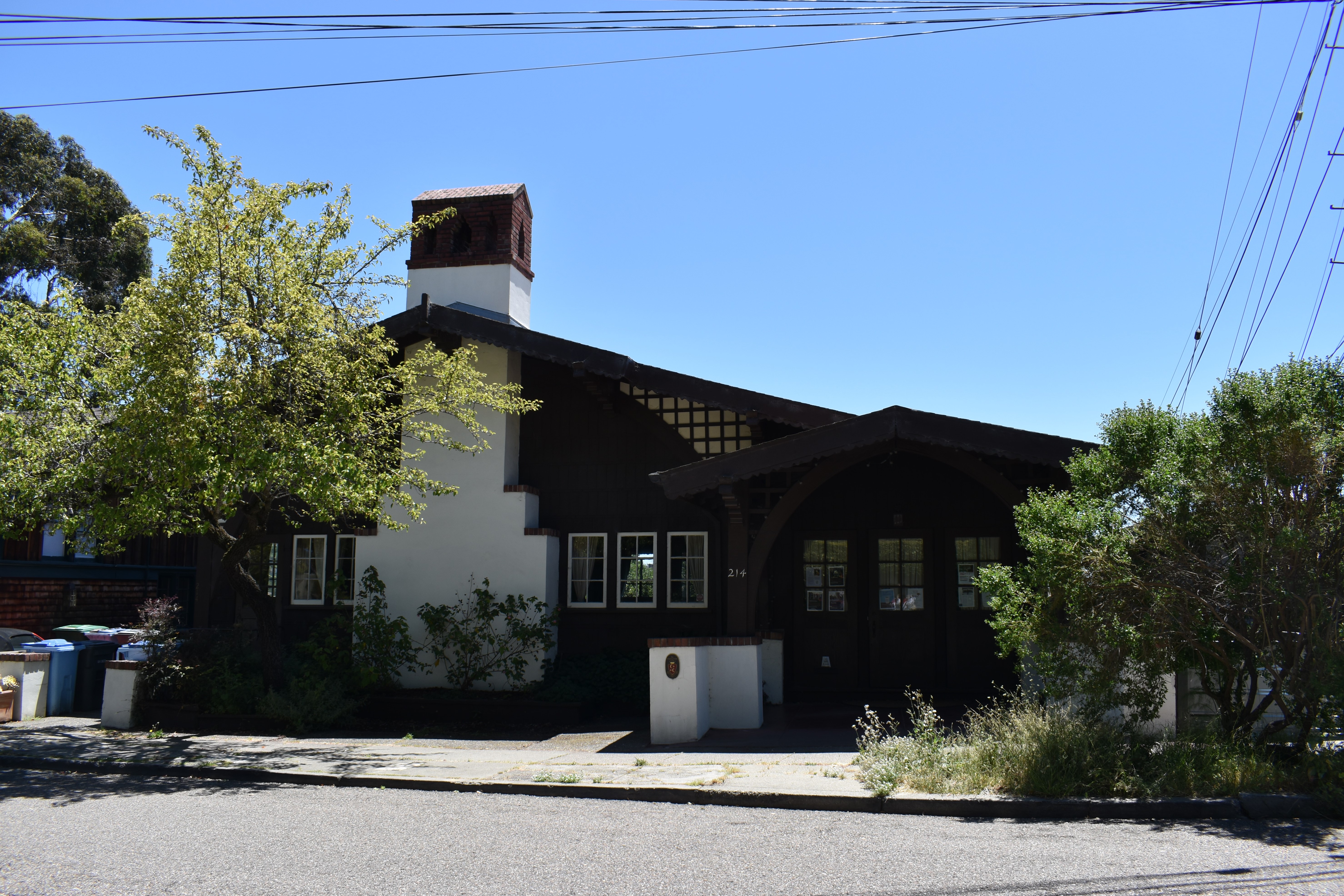Pending Nominations
Pursuant to Section 4855(a) of the California Code of Regulations California Register of Historical Resources (Title 14, Chapter 11.5), the following nominations are scheduled for the February 6, 2026 State Historical Resources Commission (SHRC) quarterly meeting, taking place at 9:00 AM at California Natural Resources Agency Headquarters Building, Auditorium, 715 P Street, Sacramento, CA 95814. This meeting will also be held online via Zoom, and broadcast via Cal-Span. Dial-in access will also be available. Meeting notices and agendas will be posted ten days prior to the meeting date, and a Zoom link will be posted on approximately the same date to register for this meeting, on the SHRC Meeting Schedule and Notices page. Use the Zoom link to register only if you wish to provide testimony remotely at the meeting. If you plan to attend the meeting in person, you do not need to register.
Watch the meeting on CAL-SPAN if you wish to view the meeting but do not wish to provide public testimony.
Register via Zoom to remotely attend the February 6, 2026 SHRC Meeting only if you wish to provide public testimony remotely at the meeting. Do not register for the Zoom meeting if you plan on attending the meeting in person.
The SHRC invites comments on the nominations from the public either in writing or at the scheduled public meeting. Copies of nominations are posted as PDF documents below. Written comments can be sent to State Historical Resources Commission, P.O. Box 942896, Sacramento, CA 94296-0001, or via email to calshpo.shrc@parks.ca.gov. Please include nomination name and hearing date in the email's subject line.
The order of comments for nominations under consideration during the Discussion and Action portion on the agenda will proceed as follows: The Commission will first hear from the nominator or his/her/their designee. The nominator or his/her/their designee will have ten (10) minutes to speak. The Commission will then hear from the property owner(s) or his/her/their designee. Each property owner or his/her/their designee of an individually nominated property will have ten (10) minutes to speak. Each property owner or his/her/their designee whose property is within the boundaries of a nominated district will have five (5) minutes to speak. Individuals representing local, state, federal, and tribal governments, will each have five (5) minutes to speak. Any member of the general public will have three (3) minutes to speak. Those members of the public who require a translator will be allocated twice the time otherwise defined. Within this stated order of commenters, those in the room will be heard from first and then those participating via Zoom or telephone.
Those providing comments about nominations that are on Consent Calendar, or comments related to other matters not on the agenda, will each have three (3) minutes to speak.
Presentations regarding agenda items shall be submitted to OHP staff at least seven (7) days prior to the meeting, and shall not go beyond the allowable time frame for the applicable comment period. Presentations, along with any other public comment to be presented to the SHRC for the February 6, 2026 meeting, must be received by 9:00 AM on Friday, January 30, 2026. Submit comments to CalSHPO.shrc@parks.ca.gov.
PLEASE NOTE
Complete and official listing of nominated properties scheduled for hearing at the above mentioned SHRC Meeting can be found on the meeting agenda via the SHRC Meeting Schedule and Notices page. The nominations on this page may not reflect the most current properties listed on the agenda.
Properties can be removed from the agenda by the State Historic Preservation Officer or the State Historical Resources Commission. No properties can be added to the agenda.
National Register of Historic Places nominations are considered drafts until listed by the Keeper.
California Register of Historical Resources nominations are considered drafts until listed or formally determined eligible for listing by the State Historical Resources Commission.
Calfornia Historical Landmarks and Points of Historical Interest are considered drafts until approved for listing by the State Historical Resources Commission and the Director of California State Parks.
Properties nominated to the National Register of Historic Places
Properties nominated to the California Register of Historical Resources

The next State Historical Resources Commission meeting is scheduled for Friday, February 6, 2026. Nominations to be heard on the February 6, 2026 agenda will be posted after November 26, 2025.
