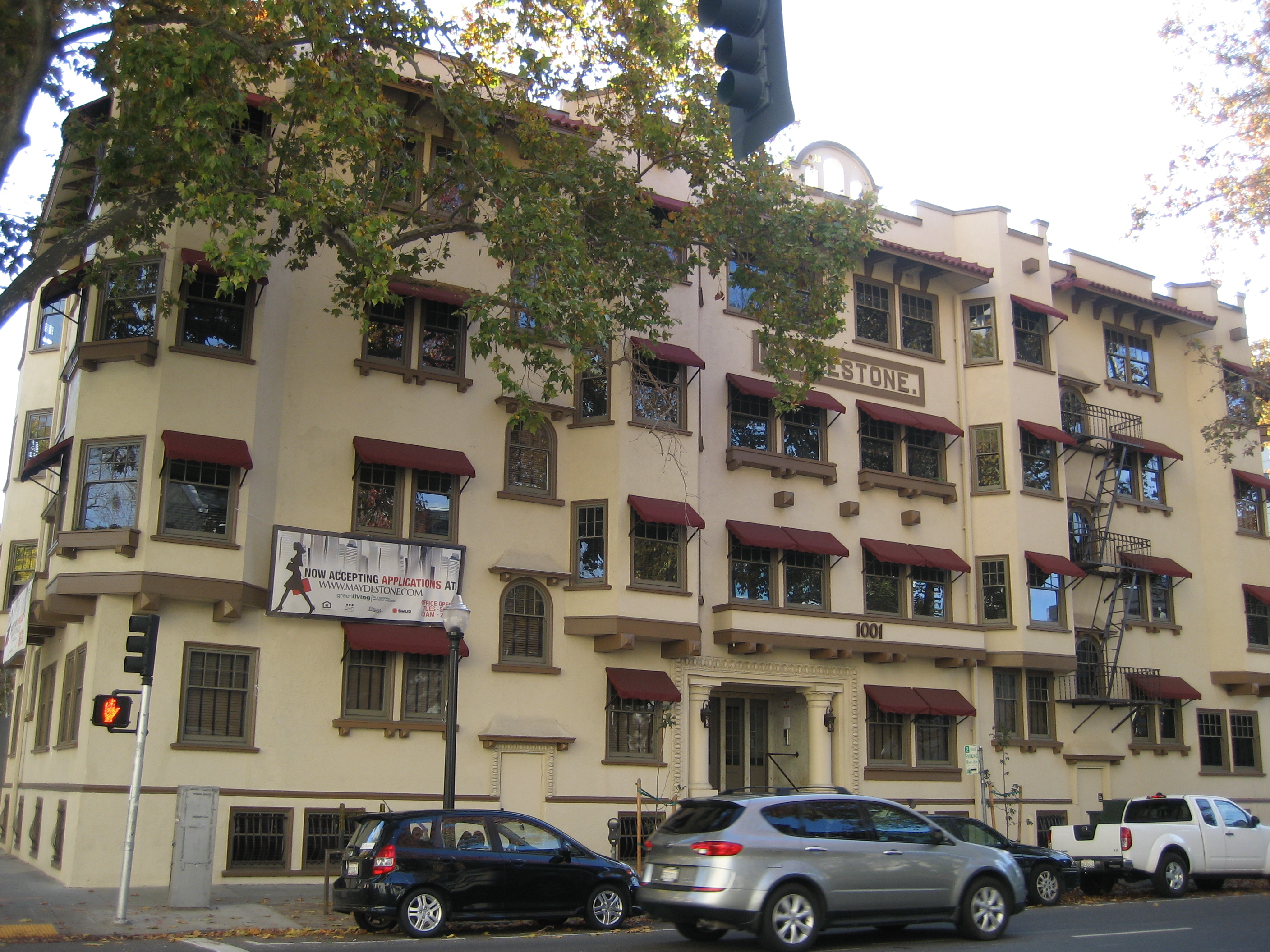Maydestone Apartments, Sacramento
The Maydestone is a historic building in downtown Sacramento, originally built in 1912 in the Mission Revival style, that has been redeveloped into affordable apartments using the affordable housing and historic preservation tax credits. It featured studio and one bedroom apartments in the heart of downtown Sacramento. A fire in 2003 left it derelict for seven years, until a development firm proposed its renovation. On September 25, 2012, The Maydestone received National Register status.

Most of the character-defining features of the building were completely intact, including original bathroom and kitchen fixtures. Pull-out beds were tucked beneath raised bathroom floors or kitchen counters and concealed behind built-in breakfront cabinets or desks. All the windows are original.
The rehabilitation changed very little of the original floor plan, preserving the small studio units and the original breakfront cabinets, with the pull-out beds. Modern bathrooms and kitchens were installed. Original windows were retained, repaired and weatherstripped. The wood floors were refinished. The original cage elevator was repaired and reused.


It is also an excellent example of how a historic rehabilitation can be an energy efficient project, expected to receive its LEED Silver certification soon. Sustainable elements such as solar thermal and photoelectric panels, a rain harvesting and irrigation system for existing window boxes, and clear solar film on original window glass, are integrated into the historic rehab. The original cage elevator recovers electricity while it brakes for floors, the same way a Toyota Prius recovers its energy, making the restored elevator both historic and 98% efficient.
The reuse of the building itself ensures the continued use of all the original material of the building, representing old growth timber and minerals mined, processed and transported over 100 years ago. It makes good use of its existing urban site, situated close to amenities and near light rail and public transit.
The Maydestone is an elegant example of tax credit rehabilitation success.
Maydestone Deep Energy Retrofit Report
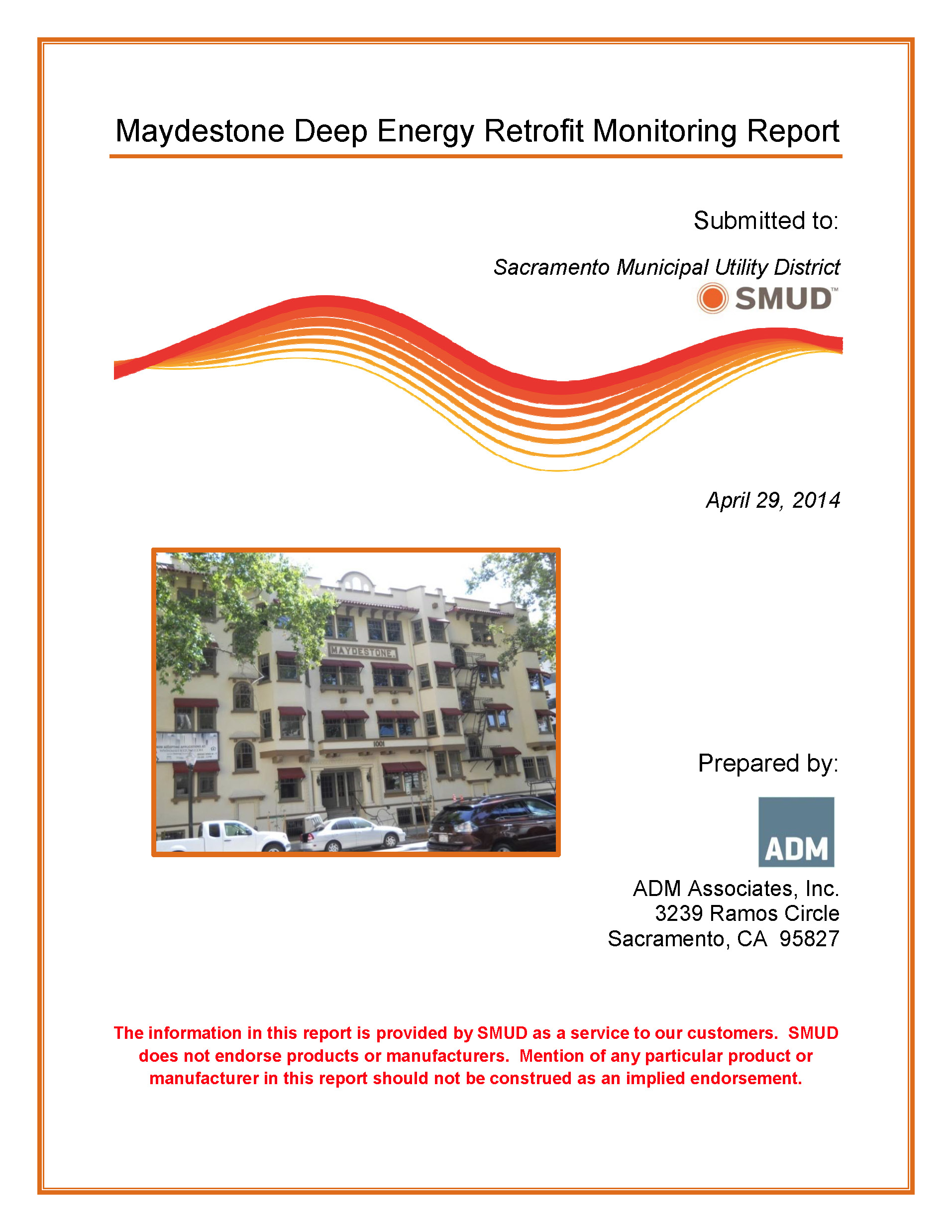
The Maydestone Deep Energy Retrofit Report has been released by the Sacramento Municipal Utility District (SMUD). This report studied the energy usage for one year of the Maydestone Apartments Historic Preservation Tax Credit project, which received many energy saving features at the time of the renovation.
The report describes the energy conservation features installed, and compares their simulated performance to their actual performance. This technical report informs developers, preservation professionals, engineering consultants and the general public of the feasibility and success of an energy retrofit on a historic rehabilitation.
The Report is no longer available for download on the SMUD web site, but a copy of the report may be requested from SMUD Community Energy Services.
Presidio Public Hospital, San Francisco
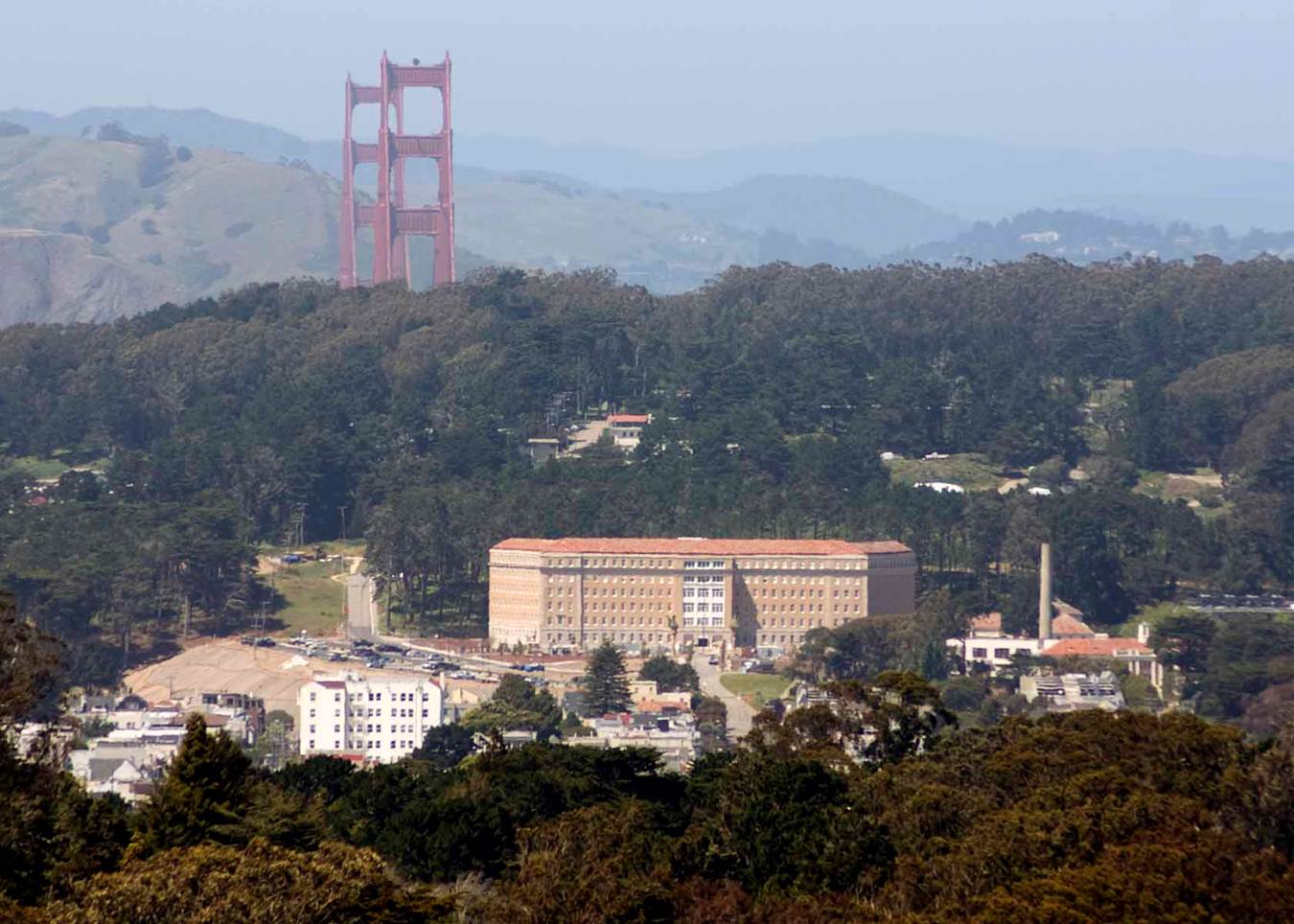
The Presidio Public Health Service Hospital (PSHS) was established in 1895. The historic 1932 building had two wings added to the front in 1952, which increased the capacity of the hospital to 480 beds. The hospital closed in 1981.
The adaptive reuse of the hospital proposed 154 luxury apartments with parking. The 50’s era modern wings were removed to restore the original appearance of the hospital.
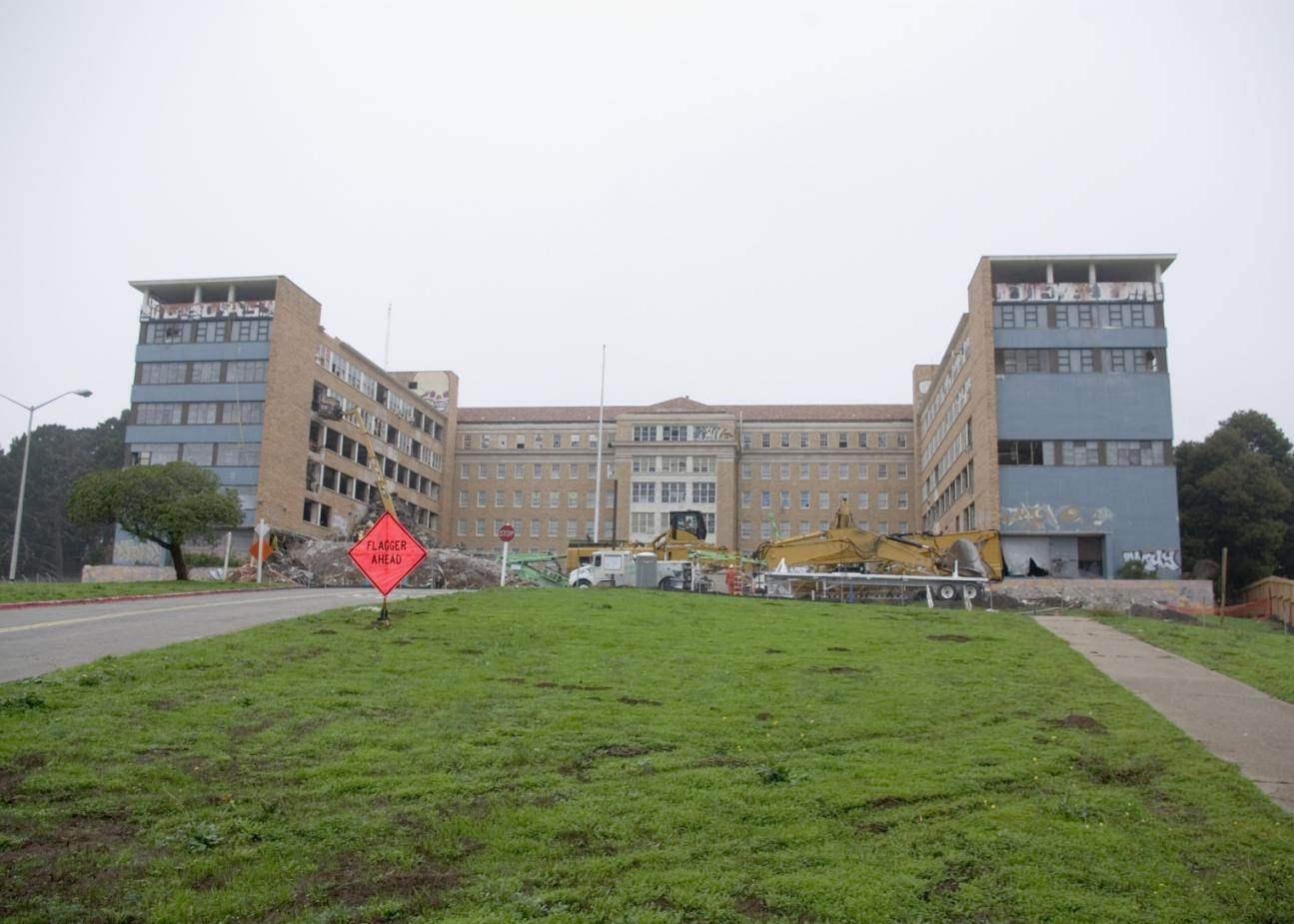
Original windows were retained, repaired and weatherstripped. Three new floors were added to the service wing at the rear of the building, connected with a glass corridor to the main hospital to differentiate the new construction from the existing. Public hallway locations and materials were preserved. Exterior brick, limestone, terra cotta and wood infill were restored and cleaned. New seismic structure was fitted into the existing structure to meet current earthquake code.
Sustainability features were integrated into the design to qualify for LEED Gold certification. Features included proximity to services, walkability, low-maintenance landscaping, energy efficiency through envelope insulation, and efficient mechanical, lighting fixture and appliance equipment. These same features contributed to a LEED ND (neighborhood development) certification for the district.
The Public Health Service Hospital is an excellent example of a sustainable historic preservation tax credit project.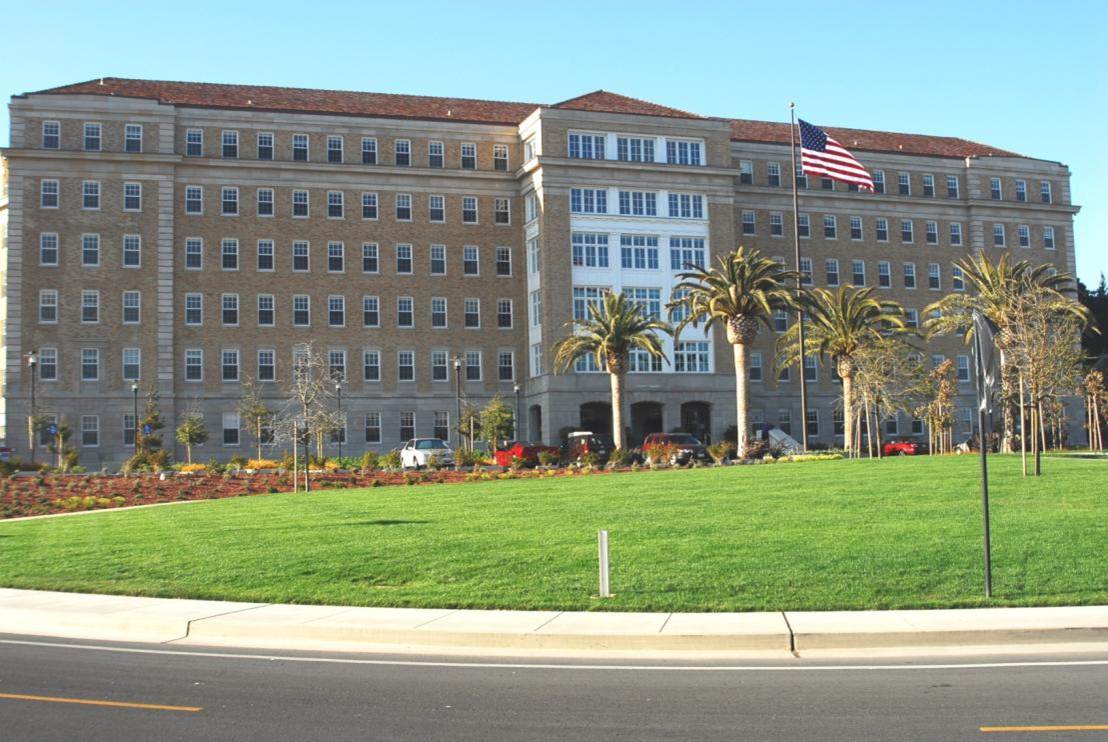
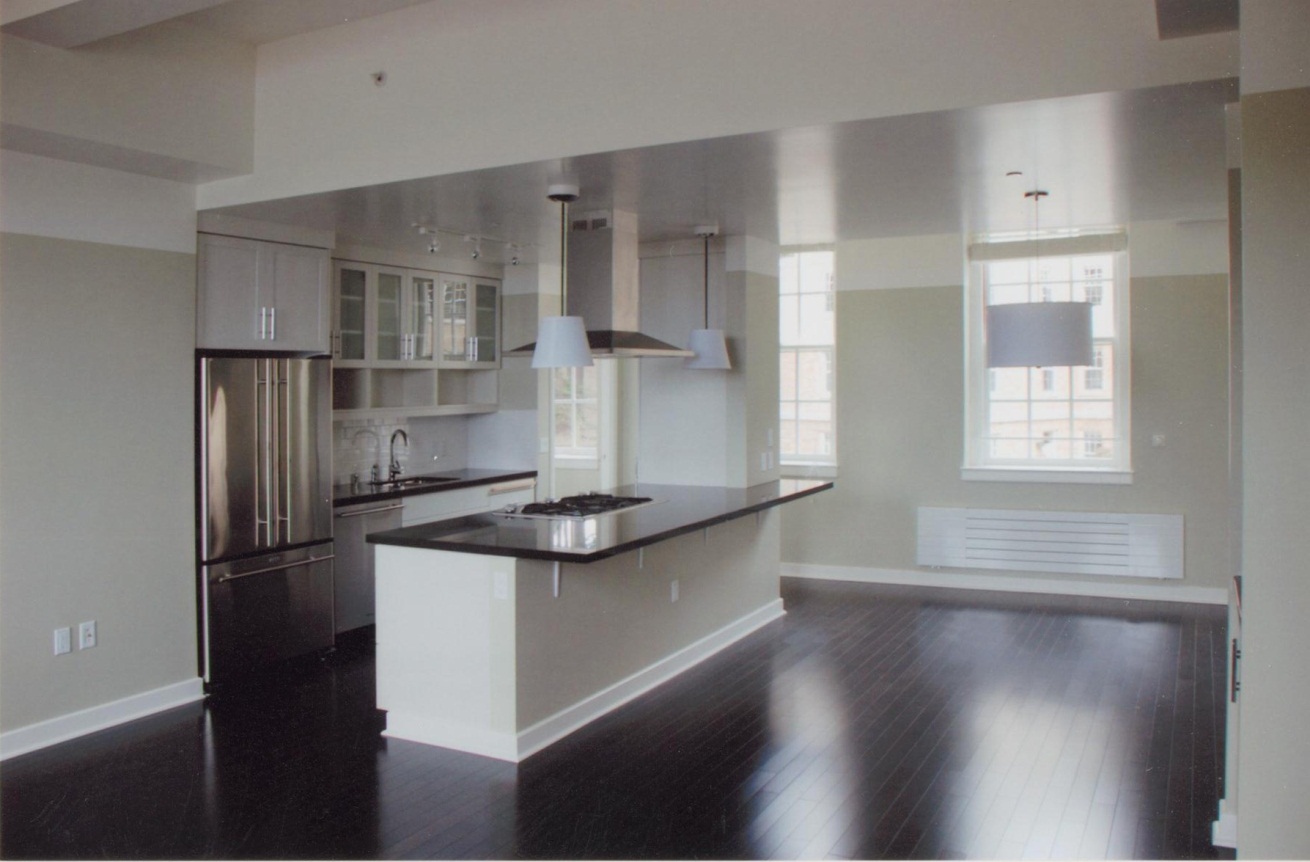
Pier 15/Exploratorium, San Francisco
This industrial pier, built in 1931, was adaptively reused to house San Francisco’s Exploratorium.


The Exploratorium has been awarded LEED® Platinum certification, and is continuously monitoring energy efficiency and refining systems in order to fulfill the goal of net zero energy. The LEED Platinum certification is due in part to:
Water Conservation:
- Using bay water for the heating and cooling system eliminates the need for a cooling tower, thereby saving two million gallons of water annually which would otherwise be lost to evaporation.
- Installing water-efficient plumbing technologies used throughout the building, such as toilets equipped with dual-flush handles, waterless urinals and sinks with low-flow, sensor-operated faucets, which reduce water consumption by 30%.
- Water-heating units located at sinks which reduce the need to run faucets while water heats.
- Rainwater falling onto the Exploratorium’s roof is captured and stored in a 38,600-gallon cistern, which is filtered and used for flushing toilets. The harvested rainwater system and the water-efficient fixtures are designed to save 60% of water usage in a year of average rainfall.
Energy Efficiency:
- The proposed building is calculated to use 47 kBtu/sq.ft./yr or 57% less energy than a comparable baseline building.
- The project has 5,874 high efficiency solar panels for a total area of 78,712 sq. ft. Solar panels provide 1.262 megawatts of peak AC power kWh-AC/sq. ft./year or 2,113,715 kWh-AC/yr.
- The HVAC system takes advantages of the museum’s location on a pier over the San Francisco bay by circulating bay water through two titanium heat exchangers. The bay water fluctuates between 50°F and 66°F seasonally and is used as a heat source and heat sink to efficiently produce hot and chilled water for the building’s radiant slab. This eliminates the need for cooling towers and saves as much as two million gallons of potable water used for evaporative cooling annually.High performance, fritted glass in covered the walkway and Observatory limits heat gain and provides a bird- friendly façade.
 Public Access:
Public Access:
- The Exploratorium is easily accessible by public transportation and includes ample bike parking.
- A public plaza with educational exhibits that examine natural phenomenon will be created by removing more than 50,000 sq. ft. of the existing paved deck.
- Partnership with NOAA brings climate and ocean sciences to Exploratorium audiences.
Indoor Environmental Quality:
- Better indoor air quality is achieved through the ventilation of 100% outside air. There is no recirculation.
- Galleries and interior clusters were designed to take advantage of natural daylight and maximize views.
- Advanced lighting controls limit energy use.
- Low-emitting materials and materials with recycled content are used along with certified wood.
Santa Fe Coastlines Hospital, Los Angeles
 The Santa Fe Coastlines Hospital is a multi-building property which includes the Hospital Main Building initially constructed in 1925, and the Nurse Dormitory built in 1931. The buildings were designed using elements of Spanish Colonial Revival, Classical Revival, Art Deco, and Streamline Moderne in reinforced concrete and stucco. They are considered significant at the state level for association with the history of industrial medicine and healthcare in California.
The Santa Fe Coastlines Hospital is a multi-building property which includes the Hospital Main Building initially constructed in 1925, and the Nurse Dormitory built in 1931. The buildings were designed using elements of Spanish Colonial Revival, Classical Revival, Art Deco, and Streamline Moderne in reinforced concrete and stucco. They are considered significant at the state level for association with the history of industrial medicine and healthcare in California.
 It was adapted for reuse as 23 affordable housing apartments in the nurse dormitory, and 97 apartments in the hospital, 96 of which are affordable housing units. The buildings have additionally achieved LEED Gold certification for Mid Rise Homes.
It was adapted for reuse as 23 affordable housing apartments in the nurse dormitory, and 97 apartments in the hospital, 96 of which are affordable housing units. The buildings have additionally achieved LEED Gold certification for Mid Rise Homes.
Improvements that contributed towards its LEED Gold certification includes improvements to the existing building envelope with insulation and airtight repairs, cool roof installation, high-efficiency plumbing fixtures, energy-efficient lighting and appliances, low VOC paints, and reuse of the structure and the steel windows. 83% of the construction waste was diverted in construction.
Site contributions include a high efficiency irrigation system, mass transit access, community amenities and resources, and access to open space.


Cities and Neighborhoods Promote Sustainability Studies
The City and County of San Francisco and the North Park neighborhood of San Diego have both published sustainability planning for neighborhoods, with partial support from OHP grants.
San Francisco South of Market (SOMA) EcoDistrict
The San Francisco Planning Department was awarded a $22,453 grant with a proposal to integrate historic preservation into the effort to create EcoDistricts into the neighborhoods South of Market Street (SOMA). Innovative ways to repurpose historic industrial manufacturing structures into new green energy manufacturing will be incorporated. The project focuses on ways in which historic resources can contribute to district scale systems, including how retrofitting could help these resources contribute to and draw from an EcoDistrict.
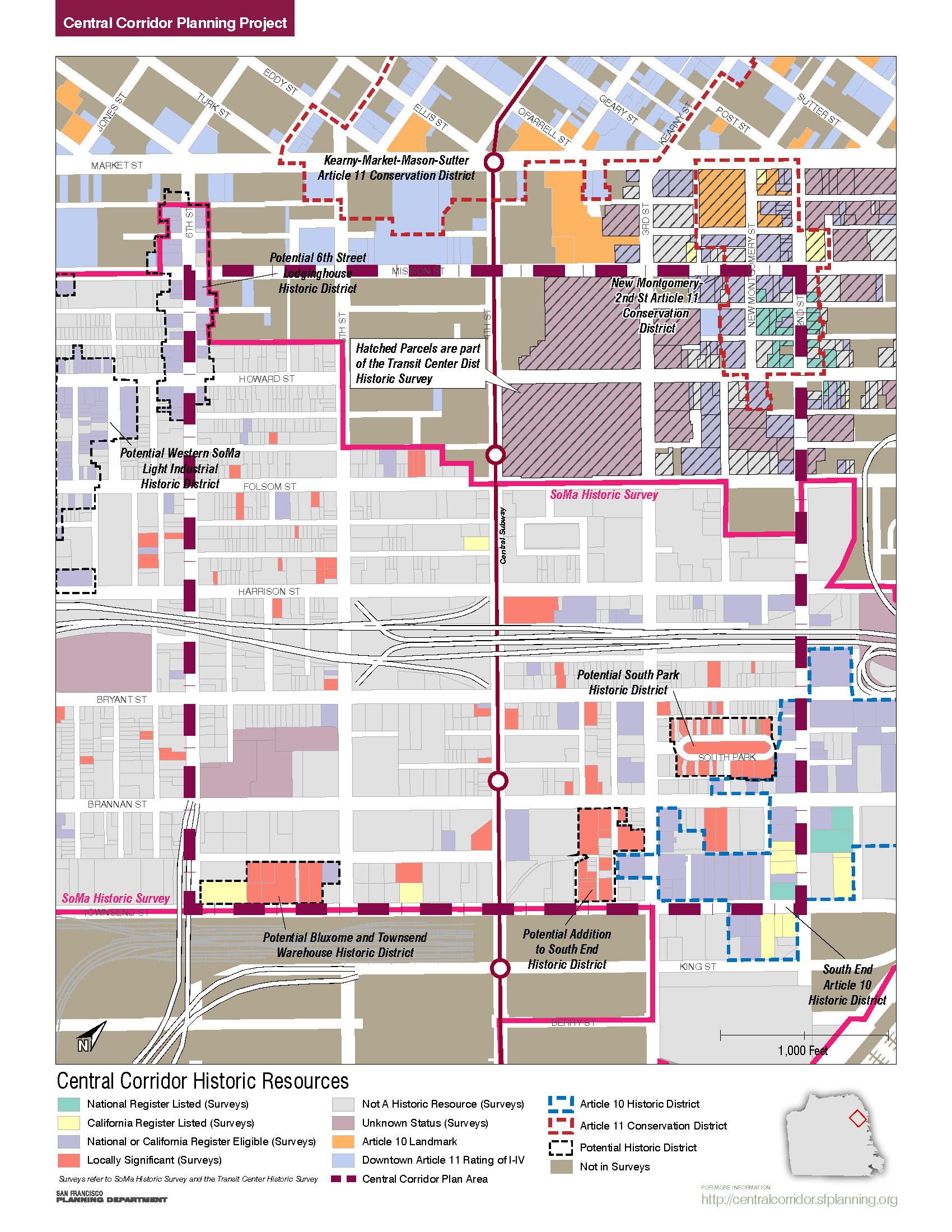
EcoDistricts have become popular around the world as a means to accelerate neighborhood-scale sustainability, sharing energy distribution, water distribution and wastewater treatment and collective solid waste and recyclable processing. They are typically designed and built new. San Francisco is pioneering the retrofit of existing neighborhoods to fit the EcoDistrict model.
A final report will be made available at the conclusion of the Grant funding period showing implementation plans that will augment the EcoDistrict and Central Corridor land use plans. Recommendations for policies and programs that support retention of historic buildings as components of district scale systems, including policy impacts on economic viability, standards for process and review, code amendments, and interagency coordination will additionally be discussed.
North Park, San Diego Main Street
North Park Main Street (San Diego) was awarded $22,500 for its proposal to continue the work they started with the award of the first “Historic Communities are Green Communities” grant, which outlined specific methods Owners and Tenants of historic North Park properties could retrofit their building envelopes using the Secretary of the Interiors Standards for Rehabilitation to become more energy efficient, as well as ways to conserve water, energy and materials. The focus of this grant will create a Virtual Sustainability Center, which:
• brings the goals of preservation and sustainability directly to the public
• provides a connection between preservation and sustainable practices
• provides a database of historic structures in the district, highlighting improvements and sustainable alterations made to them.
• includes specific notes about the preservation of the resources. The SOIS will be directly referenced.
• includes case studies of successful integration of sustainable strategies while keeping the historic nature.
In addition, the progress of these measures is tracked by calculating and collecting sustainable results, so that:
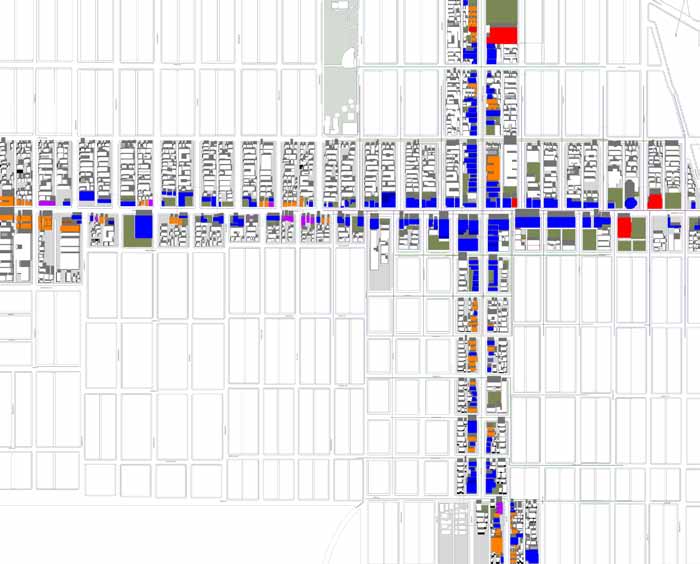
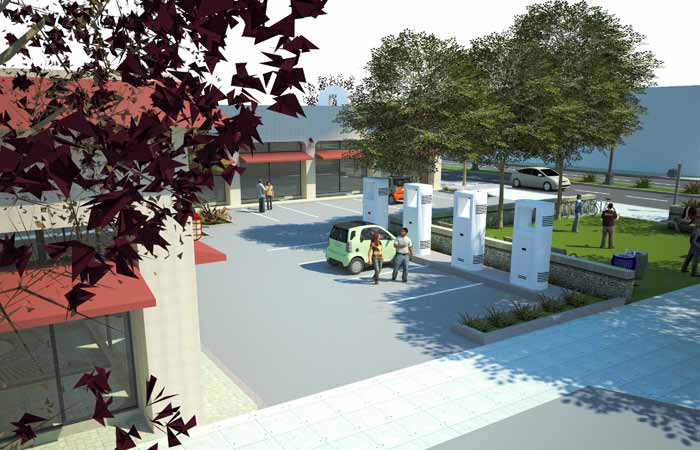 •carbon and water footprint baselines can be established;
•carbon and water footprint baselines can be established;
• greenhouse gasses can be inventoried;
• climate data can be registered;
• historical data for use in promoting best sustainable practices can be assessed.
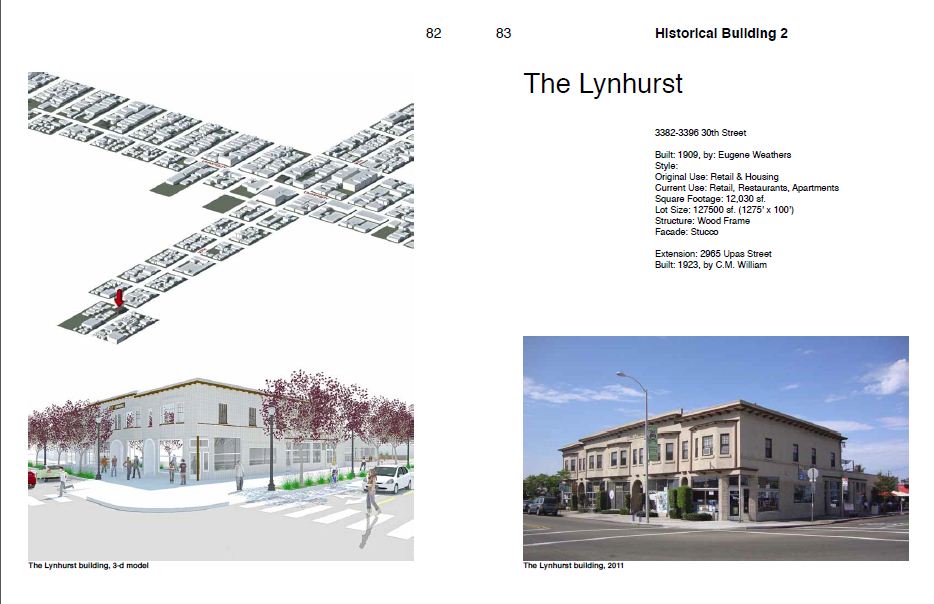
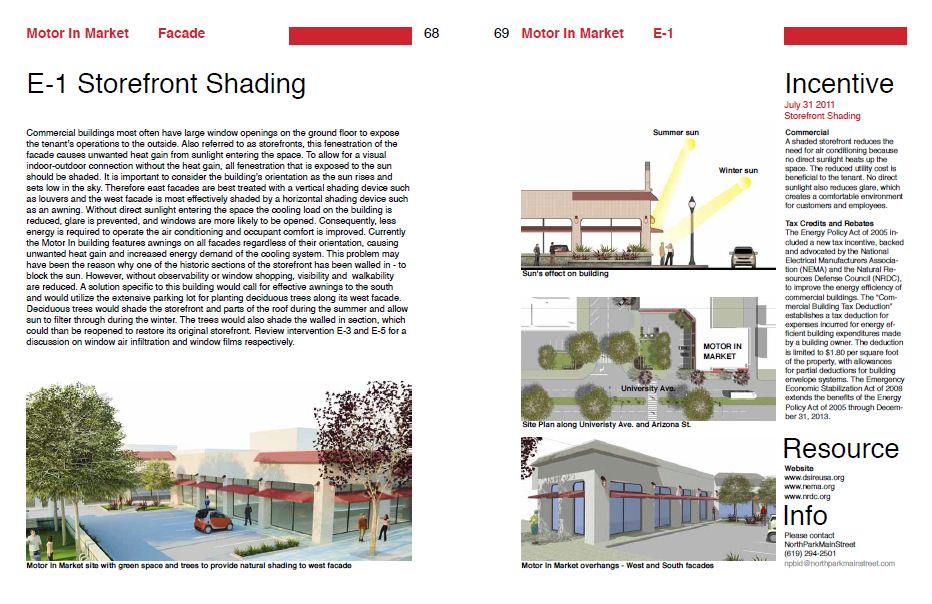 The results will be documented with a short digital movie, which will highlight green activities of Owners, tenants and community organizers, document case studies with interviews of business and historic building owners, and promote business community participation in the NPMS program.
The results will be documented with a short digital movie, which will highlight green activities of Owners, tenants and community organizers, document case studies with interviews of business and historic building owners, and promote business community participation in the NPMS program.
Working in partnership with OHP, volunteer professionals at Platt/Whitelaw Architects, OBR Architecture, and Zagrodnik+Thomas Architects, NPMS has completed its Sustainable North Park Main Street Study. This Study models energy conservation retrofits using prototypical North Park commercial buildings and expected energy savings, and provides concrete examples of conservation practice for energy, water, open space and tenant operations.

