COMPLETED TAX PROJECTS
| COMPLETED APPLICATIONS | FY 24 | FY 23 | FY 22 | FY 21 | FY 20 | FY 19 | FY 18 | FY 17 |
| Part 1 | 22 | 5 | 12 | 5 | 12 | 17 | 19 | 4 |
| Part 2 | 14 | 7 | 4 | 8 | 18 | 15 | 23 | 15 |
| Amendments | 15 | 21 | 18 | 23 | 46 | 39 | 30 | 23 |
| Part 3 | 7 | 6 | 4 | 7 | 4 | 9 | 3 | 10 |
| TOTAL | 56 | 39 | 38 | 44 | 81 | 80 | 75 | 52 |
| REPRESENTED COUNTIES | 15 | 11 | 14 | 10 | 15 | 11 | 10 | 9 |
| COUNTY | PROJECTS |
| Los Angeles | 15 |
| San Francisco | 9 |
| Sacramento | 4 |
| Riverside | 2 |
| San Mateo | 2 |
Ambassador Hotel
| COUNTY | ADDRESS | CITY | OWNER | USE | CERTIFICATION | FLOOR AREA | QUALIFIED COSTS | TOTAL COST |
| San Francisco | 55 Mason Street | San Francisco | Ambassador Ritz Four Percent, LP | Housing | 11/01/23 | 73,571 | $40,230,134 | $59,777,996 |
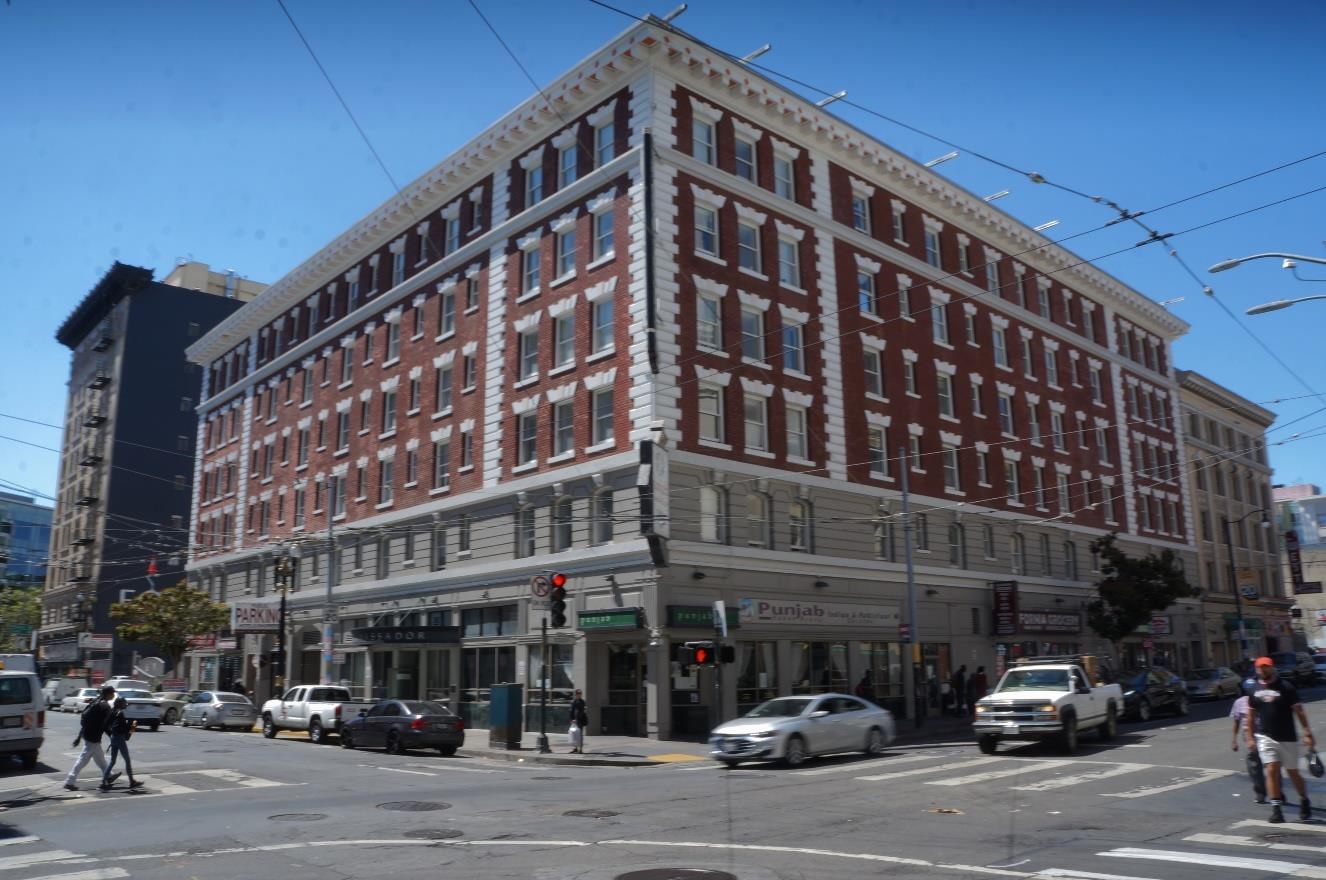
Originally built as a hotel and theater in 1911, this six-story building was designed by Earl B. Scott and K. McDonald. Through the late 1970s into the 1990s, the hotel later served as a harm reduction housing facility. In 2000, the building was purchased by a nonprofit and rehabilitated to provide 134-unit single-room occupancy, low-income housing.
In 2009, the Ambassador Hotel was listed on the National Register of Historic Places as a contributing resource to the Uptown Tenderloin Historic District. In 2023, it completed rehabilitation under the Federal Historic Rehabilitation Tax Credit program, including cleaning and repairing exterior features, adding seismic bracing, and improving the safety of the community kitchen.
Additional Before and After photos
Banco Popular/ Herman W. Hellman Building
| COUNTY | ADDRESS | CITY | OWNER | USE | CERTIFICATION | FLOOR AREA | QUALIFIED COSTS | TOTAL COST |
| Los Angeles | 354 S. Spring Street | Los Angeles | HW Hellman Building, LP | Housing/ Commercial | 2/01/24 | 204,210 | $105,283,138 | $137,821,905 |
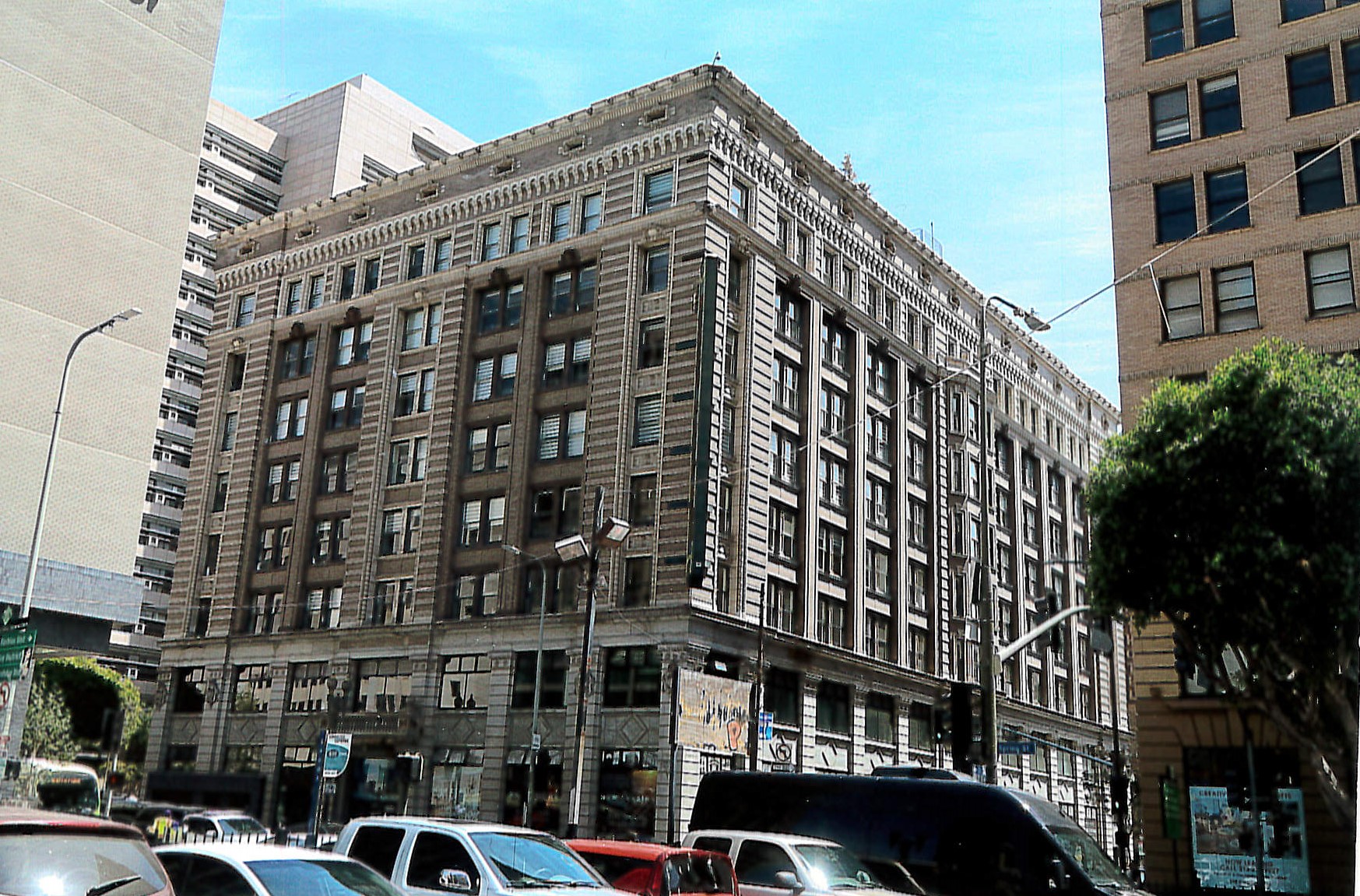
Built for businessman and banker Herman W. Hellman, this eight-story building in downtown Los Angeles is considered one of the most expensive buildings constructed at the time. Utilizing more than 10,000 cubic feet of granite, millworks from St. Louis, cast iron door and window sashes, and ten six-foot-high bronze torches required almost 100 carpenters. Constructed in 1903 and designed in the Beaux-Arts style by architect Alfred Rosenheim, the Hellman Building was the largest steel-framed building in Los Angeles.
The rehabilitation work done under the Federal Historic Rehabilitation Tax Credit includes transforming the floors above the mezzanine level into apartments. The original lobby, including the marble double staircase, was retained and rehabilitated. Original skylights were salvaged and repositioned, and a rooftop structure and pool were added.
Additional Before and After photos
Capitol Park Hotel
| COUNTY | ADDRESS | CITY | OWNER | USE | CERTIFICATION | FLOOR AREA | QUALIFIED COSTS | TOTAL COST |
| Sacramento | 1171-1131 9th Street | Sacramento | Mercy Housing California, LLC | Commercial/ Housing | 5/02/24 | 79,930 | $57,508,026 | $75,944,011 |
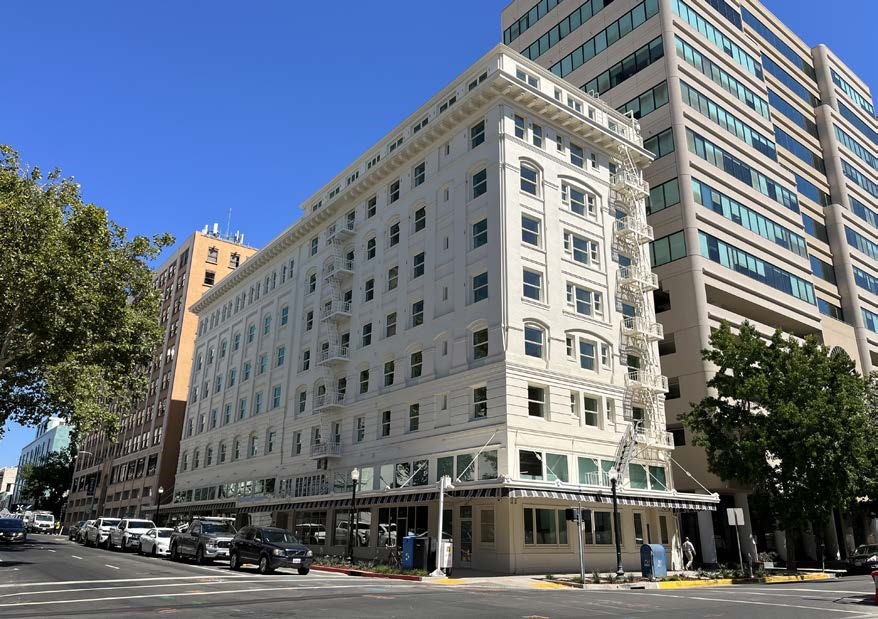
Initially constructed as two separate buildings in 1912 by architects Seadler and Hoen, one was a commercial building and the other a hotel. Designed in the Italian Renaissance Revival style, these buildings were conjoined in 1933 and hosted a variety of businesses, including a furniture shop, a business college, and a hotel.
In the late 1980s, it transitioned to a single-room occupancy hotel. In 2019, the hotel served as a temporary homeless shelter until it was purchased and rehabilitated to be used for low-income housing. Work performed on the hotel included seismic retrofitting and reconfiguring the residential units to meet building code requirements. The exterior of the building was rehabilitated, including the ground-floor level storefronts and metal awnings. The historic features of the hotel lobby were retained, while the lobby was partitioned to make community spaces. The work was completed in late 2023, creating 134 supportive housing units.
Additional Before and After photos
Gordon Building
| COUNTY | ADDRESS | CITY | OWNER | USE | CERTIFICATION | FLOOR AREA | QUALIFIED COSTS | TOTAL COST |
| Napa | 1130 First Street | Napa | Napa Gordon, LLC | Retail/ Office | 10/05/23 | 20,000 | $7,341,813 | $11,114,611 |
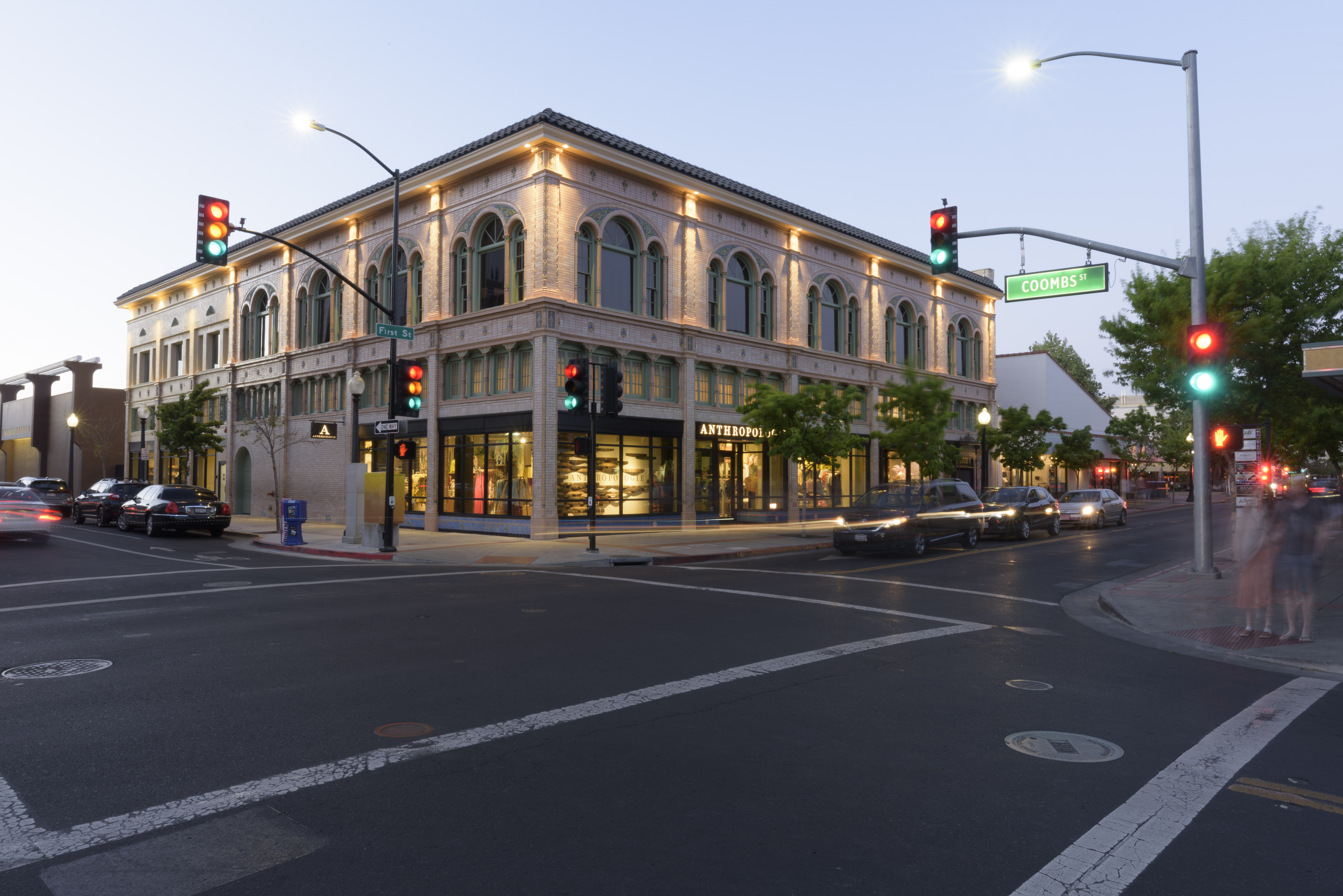
Consisting of two connected buildings, constructed in 1929 and 1935 respectively, the Gordon Building exemplifies the Spanish Colonial Revival style, including decorative cast iron, Mission-style oak banister and handrail, and glazed Spanish terra cotta tiles. Named after prominent Napa developer Samuel Gordon, the building was added to the National Register of Historic Places in 1985. In 2014, the building suffered significant damage from the Napa Earthquake, resulting in the building being deemed unsafe to occupy.
Rehabilitation work through the Federal Historic Rehabilitation Tax Credit program started in 2018, prioritizing stabilizing the building and retaining damaged historical features for rehabilitation. In collaboration with the Napa County Historical Society, original finishes were restored or re-created, including plaster crown molding and wall finishes. Wood floors were repaired and refinished and vintage windows reinstalled. In 2022, the building was awarded the California Preservation Foundation’s Preservation Design Award for Rehabilitation.
Additional Before and After photos
Los Angeles Herald Examiner
| COUNTY | ADDRESS | CITY | OWNER | USE | CERTIFICATION | FLOOR AREA | QUALIFIED COSTS | TOTAL COST |
| Los Angeles | 1101-1139 South Broadway | Los Angeles | Broadway Eleventh Owners LLC | Commercial | 09/19/24 | 110,000 | $53,012,897 | $83,884,004 |
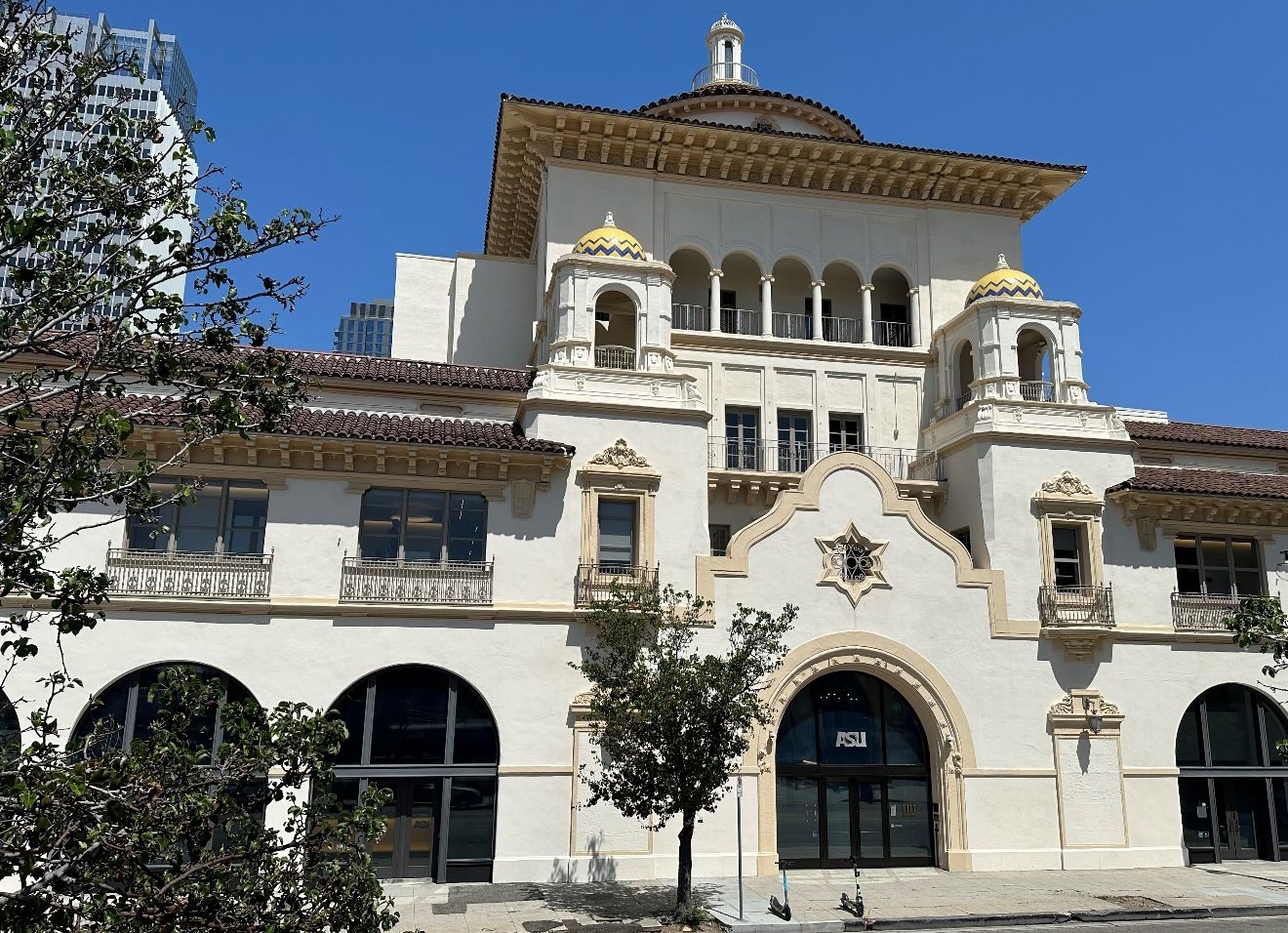 Publishing magnate William Randolf Hearst commissioned Julia Morgan to design the building in 1913 as the office of his newspaper, the Los Angeles Examiner. Designed in the Mission Revival style, notable features include a red tile roof, stucco walls, arched doorways, and a fifth-floor corredor (In Spanish architecture, a long, narrow porch or arcade that often covers the entire front and/or one or more sides of a house; or a corridor in the house).
Publishing magnate William Randolf Hearst commissioned Julia Morgan to design the building in 1913 as the office of his newspaper, the Los Angeles Examiner. Designed in the Mission Revival style, notable features include a red tile roof, stucco walls, arched doorways, and a fifth-floor corredor (In Spanish architecture, a long, narrow porch or arcade that often covers the entire front and/or one or more sides of a house; or a corridor in the house).
The newspaper closed in 1989, and the building was slated to be demolished and the land turned into a parking lot. Efforts by the Los Angeles Conservancy and community support to nominate the building to the National Register of Historic Places ultimately prevented the demolition. The building became a television and filming location until work started on its rehabilitation in 2016. The 100,000 square foot building underwent a top-to-bottom renovation, with both the interior and exterior carefully rehabilitated to meet the Secretary of the Interior’s Standards.
Additional Before and After photos
Miles C. Bates House
| COUNTY | ADDRESS | CITY | OWNER | USE | CERTIFICATION | FLOOR AREA | QUALIFIED COSTS | TOTAL COST |
| Riverside | 73697 Santa Rosa Way | Palm Desert | Palm Desert Wave House, LLC | Dwelling | 12/22/23 | 827 | $689,917 | $1,300,000 |
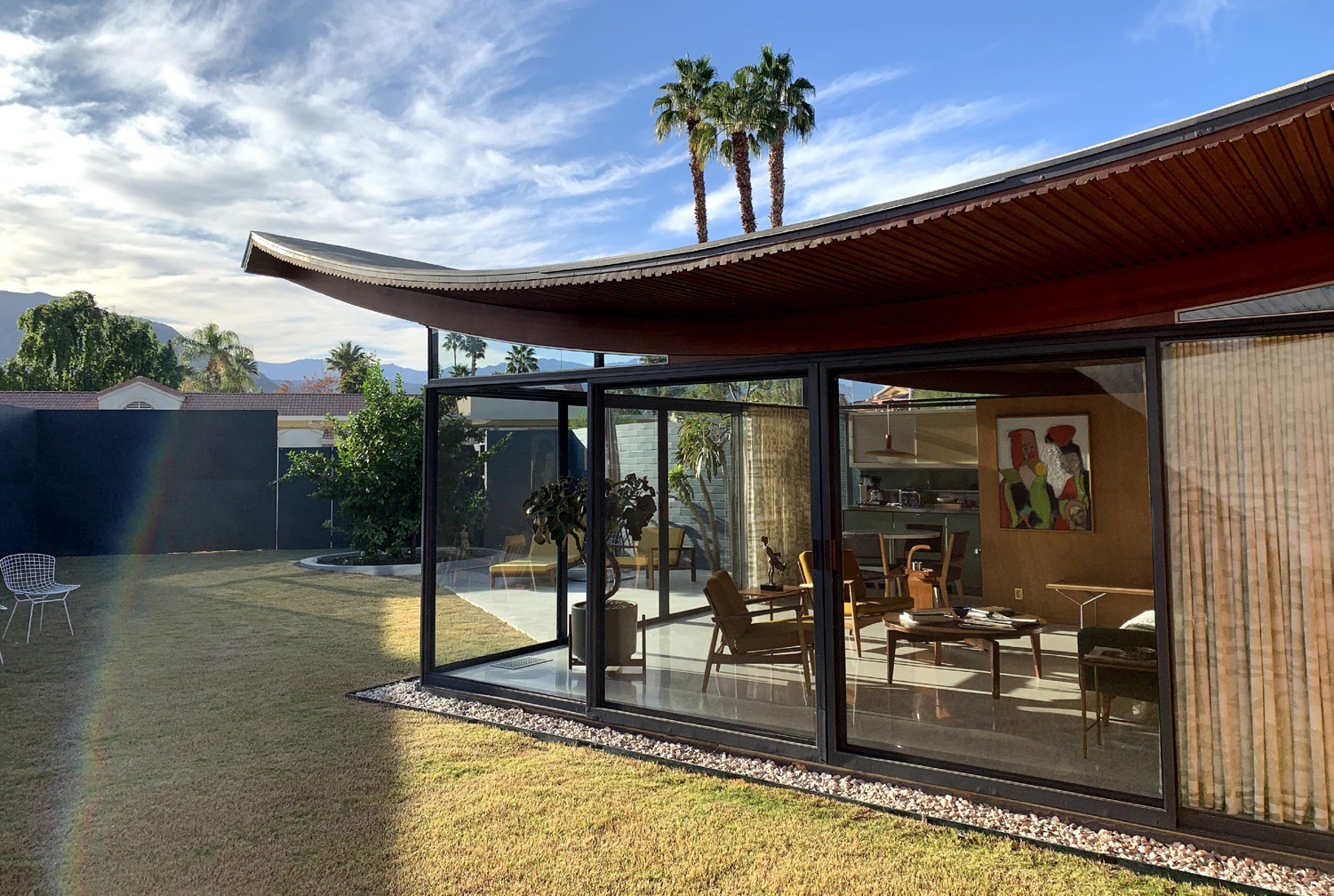
Commissioned by art enthusiast Miles C. Bates, this mid-century modern Palm Desert home designed by architect Walter S. White was completed in 1955. While the home contains many common mid-century modern features, including floor-to-ceiling windows and terrazzo tile floors, the most striking feature is the custom Douglas fir dowel roof, which gave the house the nickname “The Wave House.” After Bates sold the house in 1962, alterations were made to the original design, including adding two bedrooms. By 2007, the property was left vacant and boarded up.
In 2017, work started on rehabilitating the 800-square-foot house to its original design. The house was repainted its original blue, and the original fixtures were repaired and restored. Both bathrooms were renovated to appear as they did in 1955. The kitchen was reconstructed to resemble the original design, and the signature wave roof was carefully restored. In 2018, the house was added to the National Register of Historic Places, and in 2020, the house was awarded the California Preservation Foundation’s Preservation Design Award for Rehabilitation.
Additional Before and After photos
West Los Angeles VA Building 205 & 208
| COUNTY | ADDRESS | CITY | OWNER | USE | CERTIFICATION | FLOOR AREA | QUALIFIED COSTS | TOTAL COST |
| Los Angeles | 11301 Wilshire Blvd | Los Angeles | Veterans Housing Partnership, LLC | Housing | 1/30/24 | 100,906 | $56,937,000 | $86,650,000 |
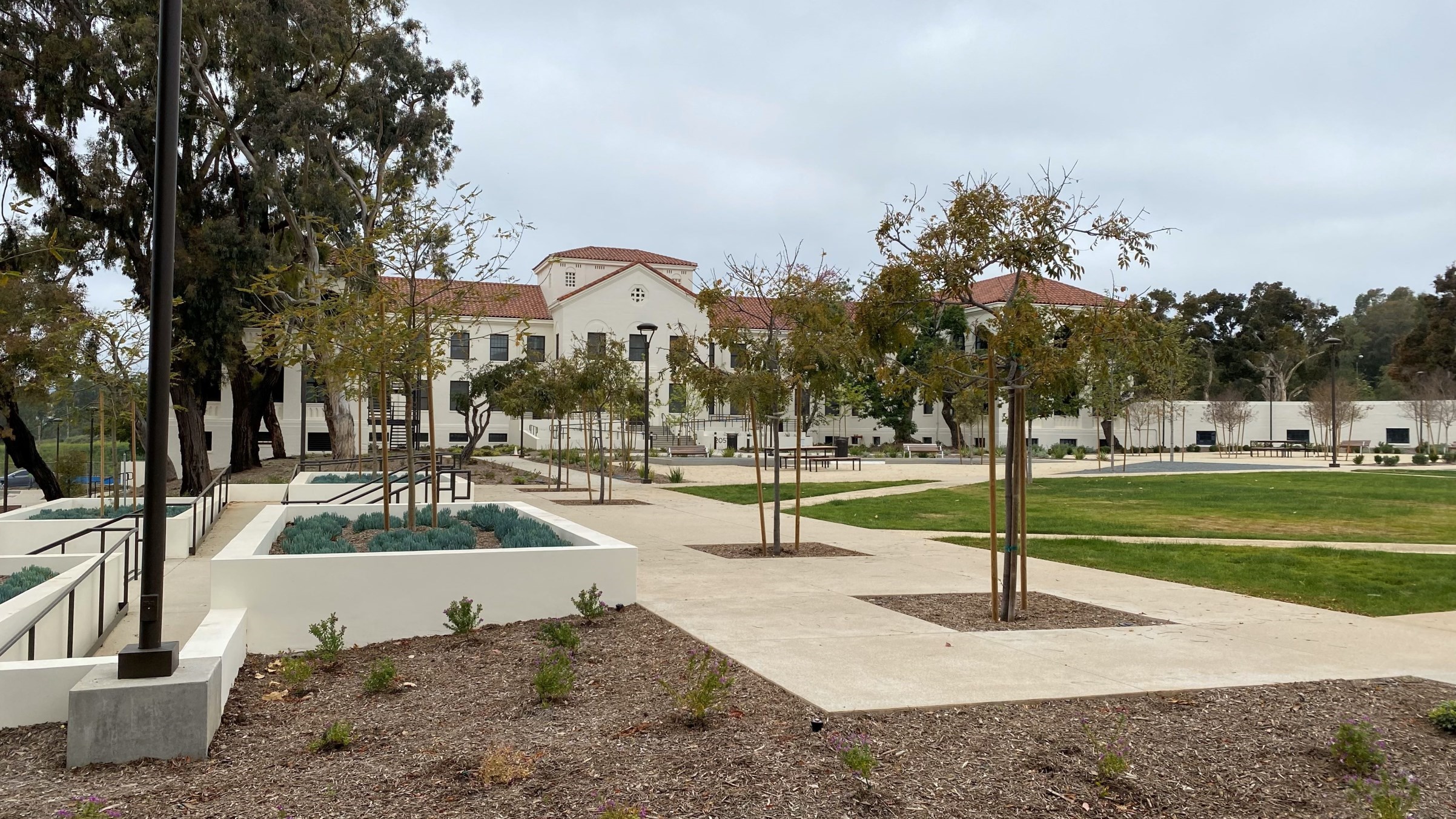 Part of the greater West Los Angeles Veterans Administration campus, Buildings 205 & 208 were originally hospital wards. Both buildings are nearly identical in floor plan, built in 1937 and 1945, respectively, featuring elements commonly seen in the Mission Revival style, including red terra cotta roof tiles and a smooth stucco exterior.
Part of the greater West Los Angeles Veterans Administration campus, Buildings 205 & 208 were originally hospital wards. Both buildings are nearly identical in floor plan, built in 1937 and 1945, respectively, featuring elements commonly seen in the Mission Revival style, including red terra cotta roof tiles and a smooth stucco exterior.
Certified habilitation work included improving accessibility with new wheelchair ramps and improving energy efficiency with new Low-E windows. Damaged stucco and roof tiles were repaired or replaced, and missing and damaged window sashes were replaced to match the original steel sashes. Hospital rooms have been converted into 120 long-term supportive housing units for homeless and at-risk for homelessness veterans.
Additional Before and After photos
Ambassador Hotel Before and After Photos
| BEFORE | AFTER |
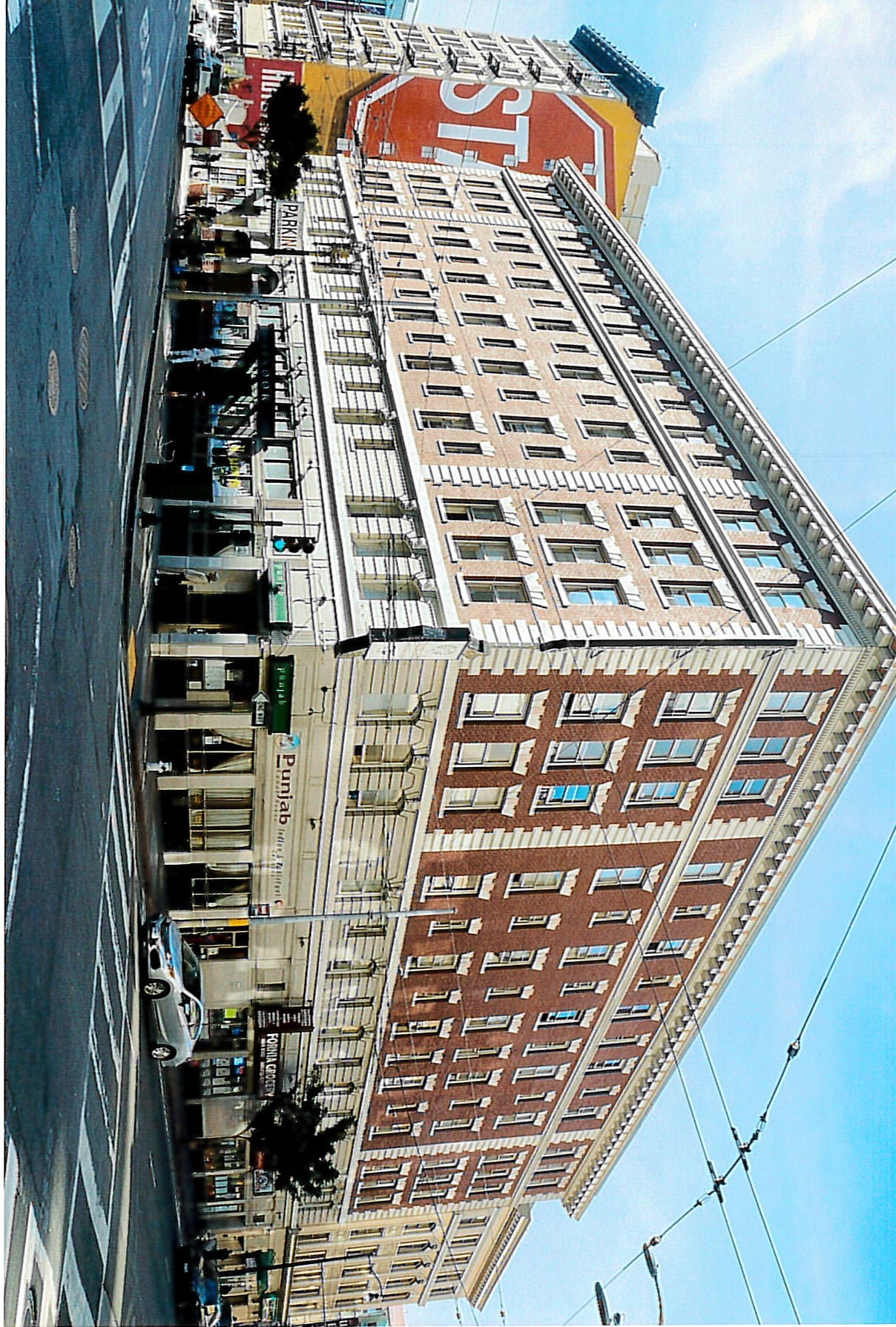 |
 |
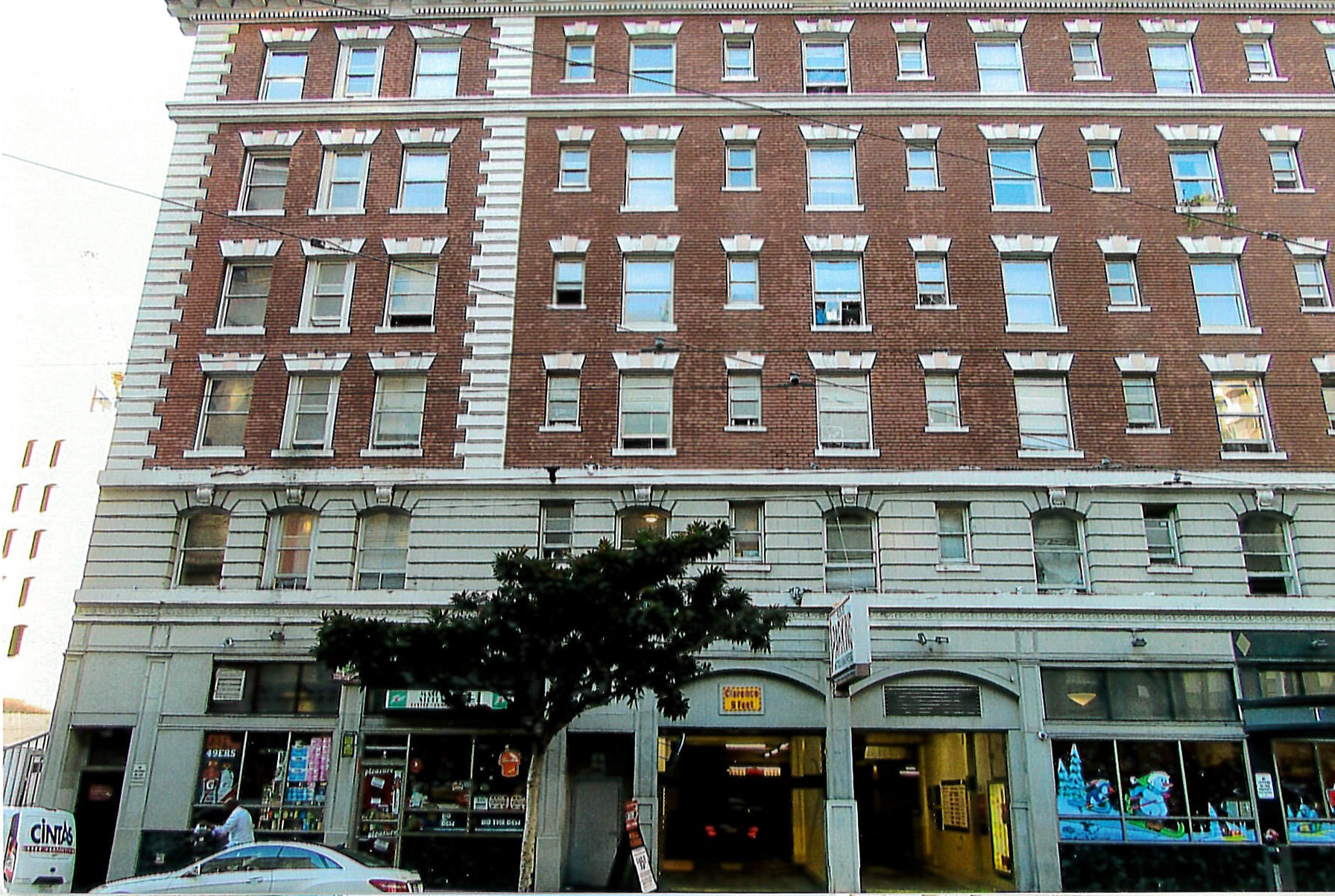 |
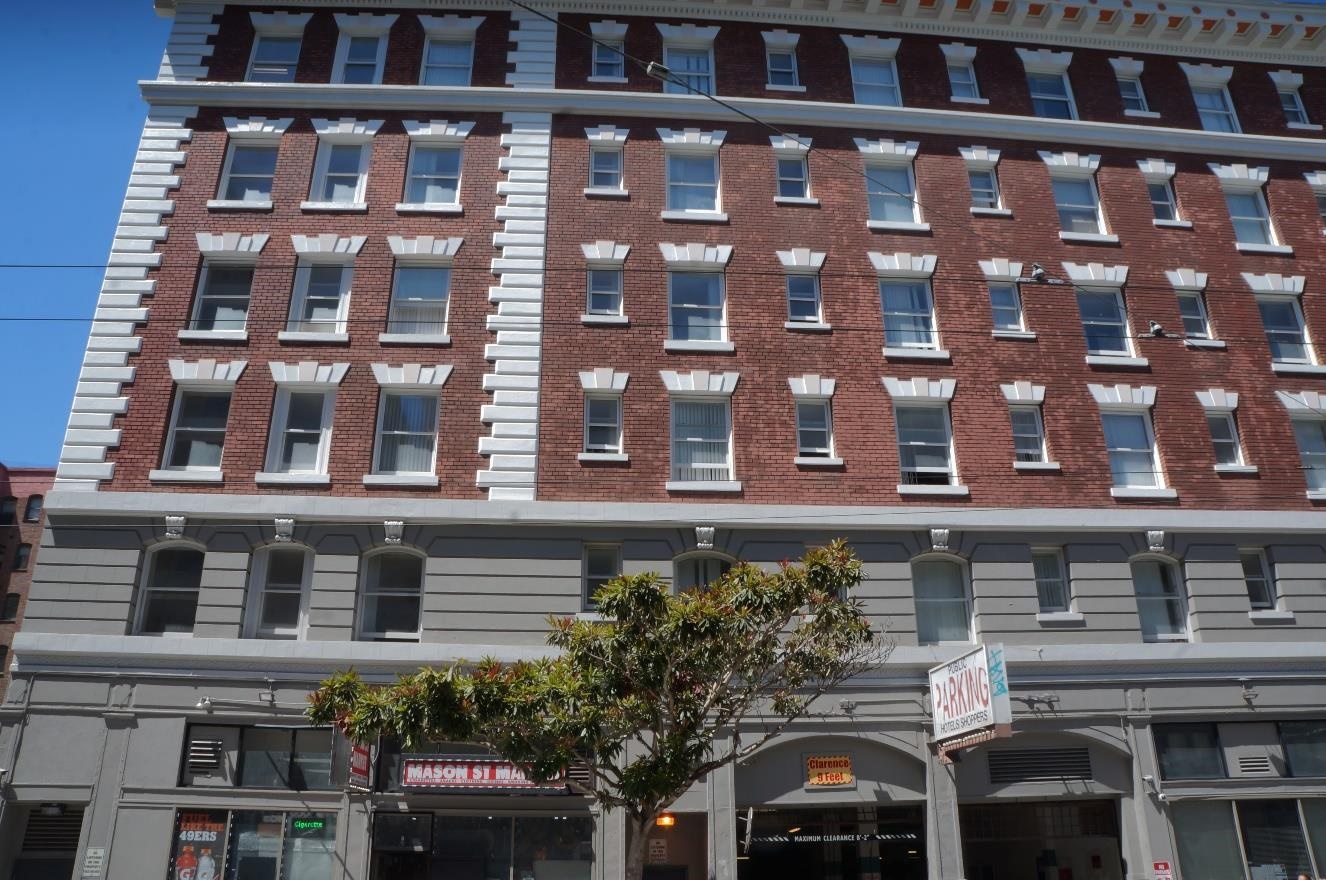 |
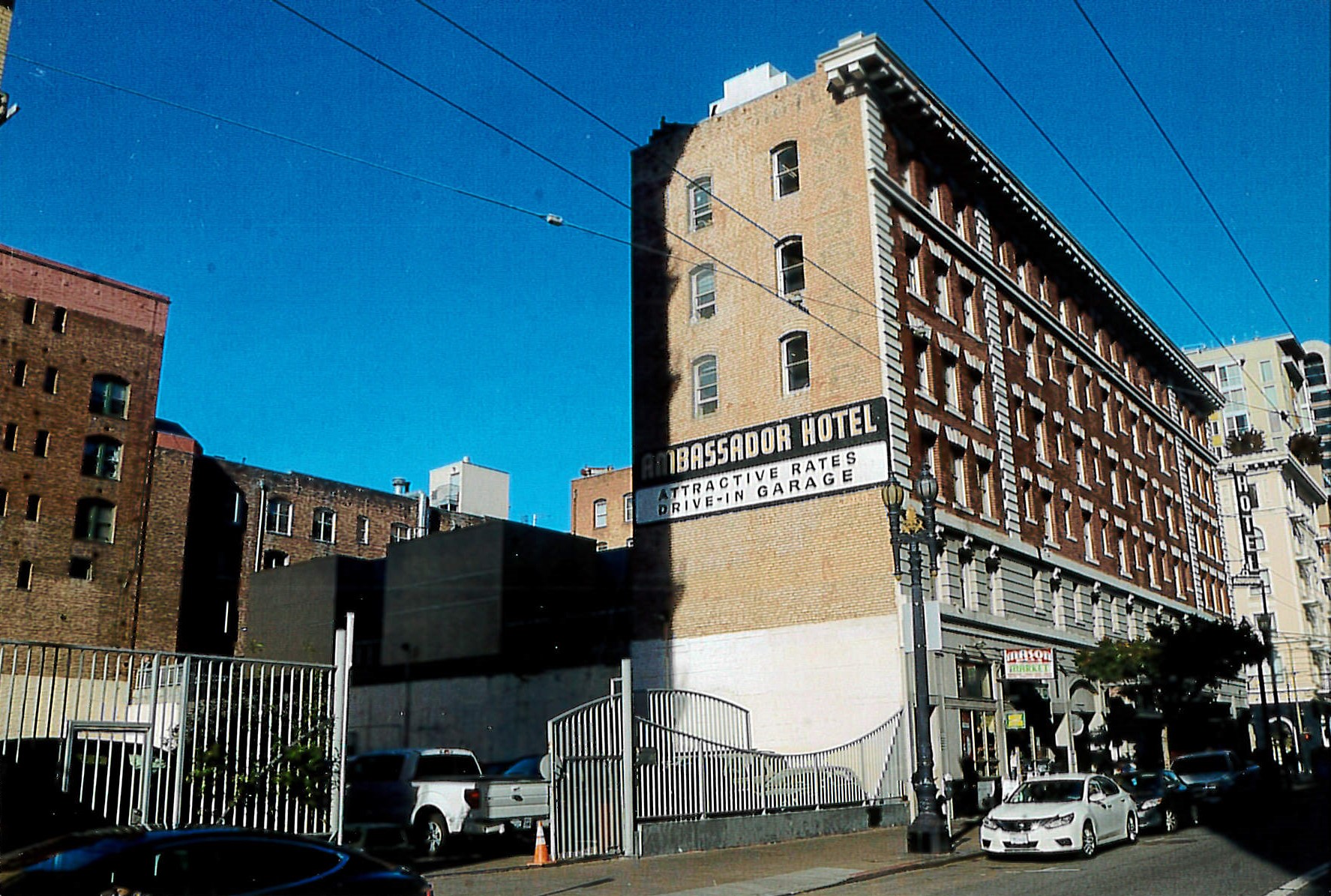 |
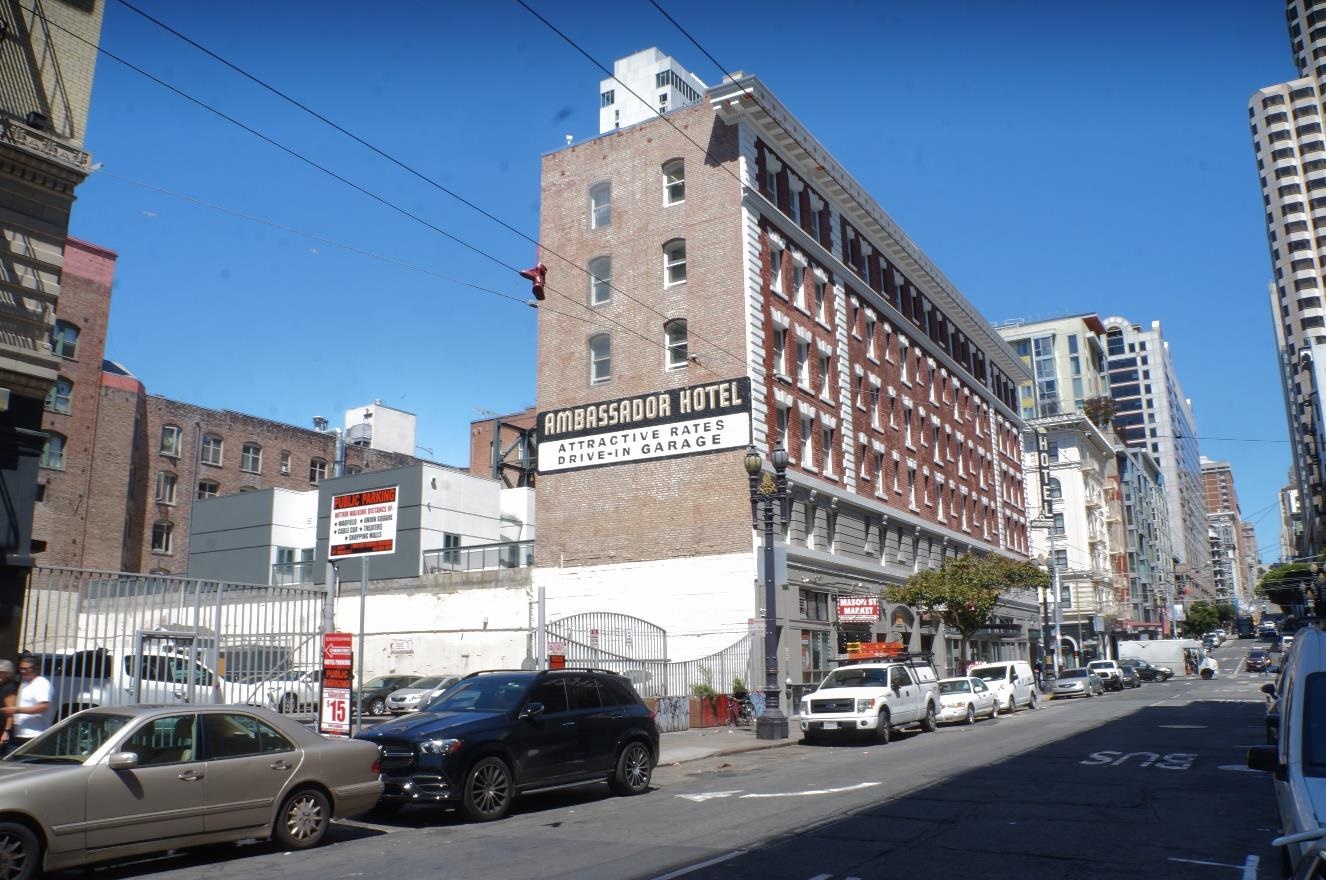 |
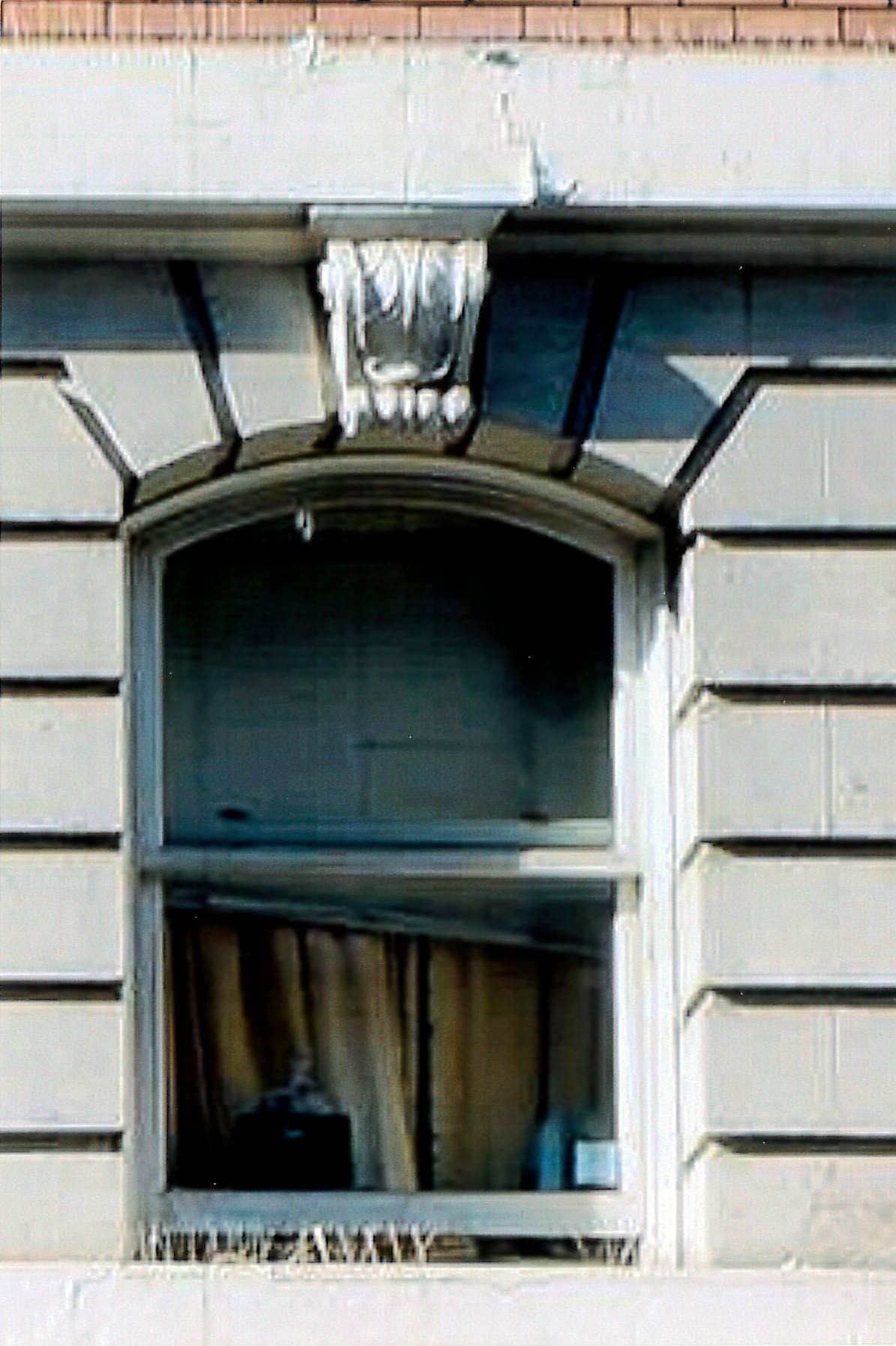 |
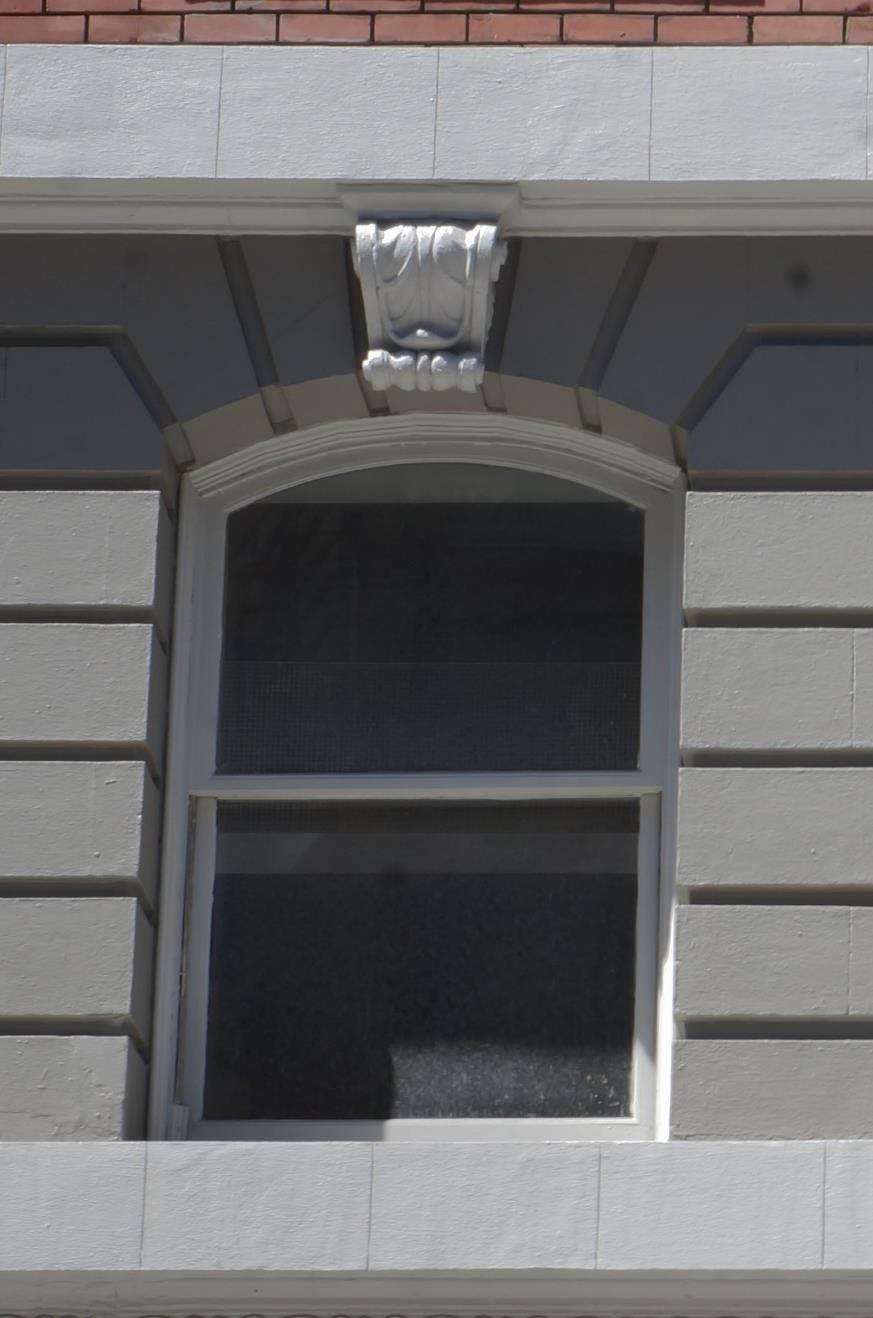 |
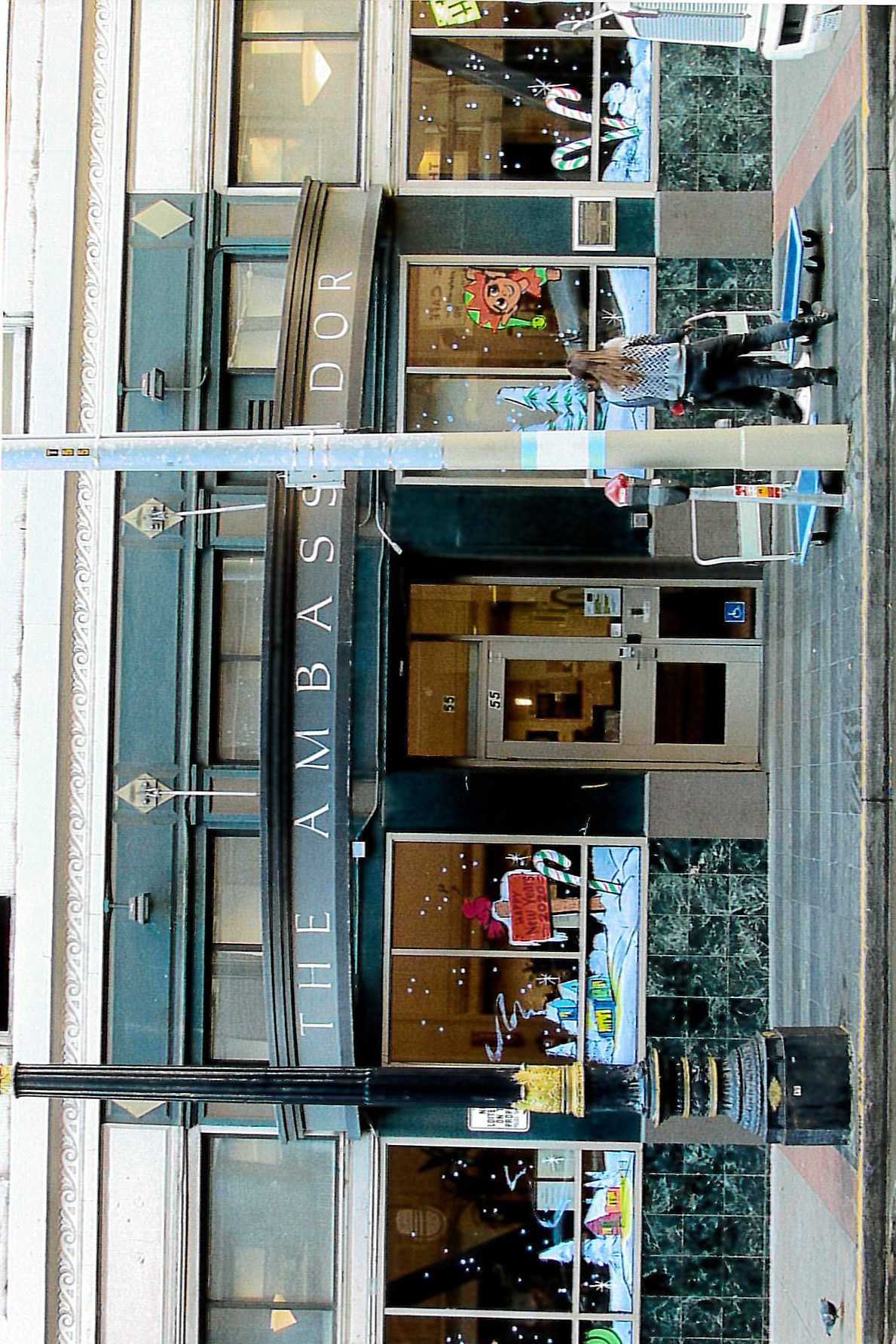 |
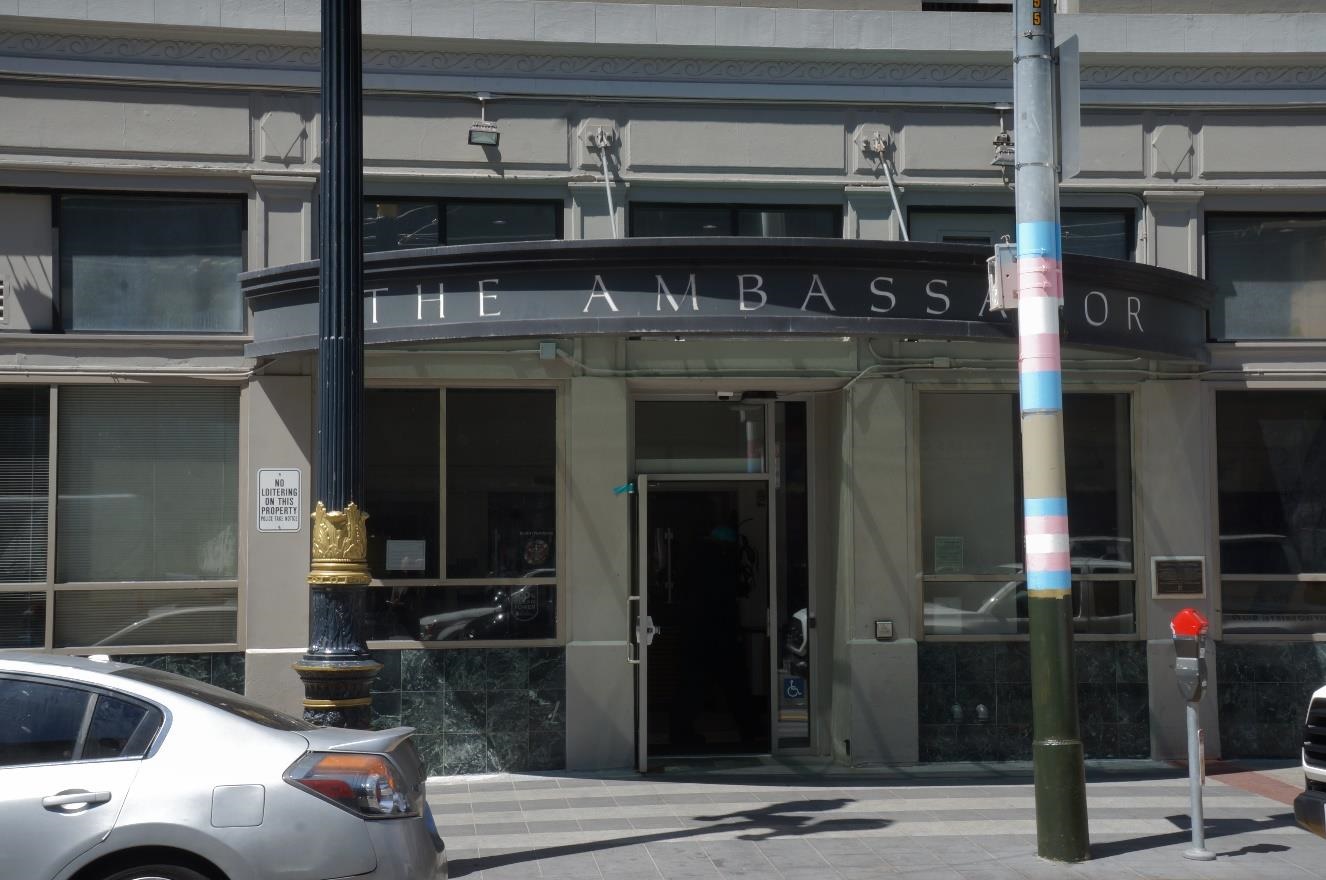 |
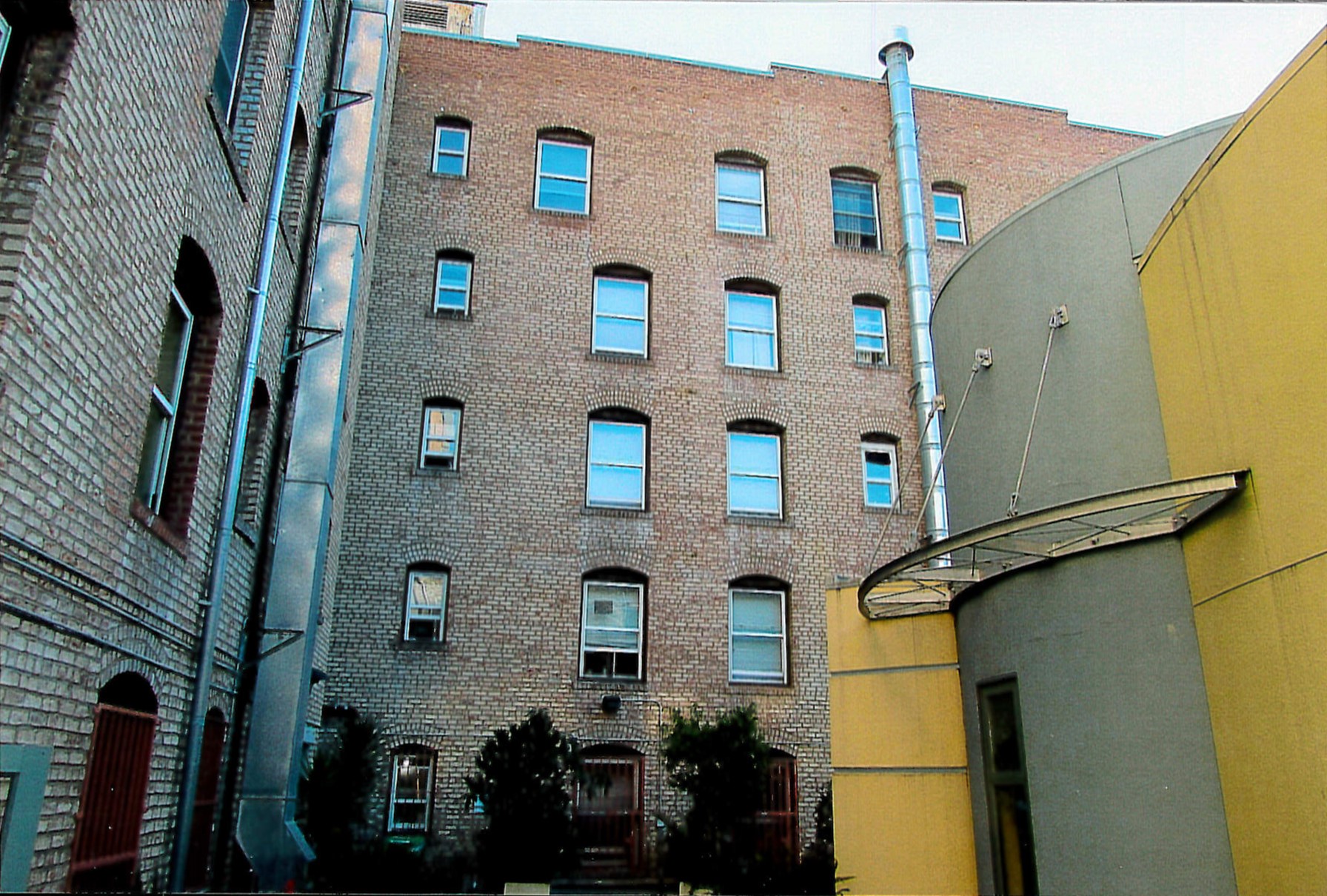 |
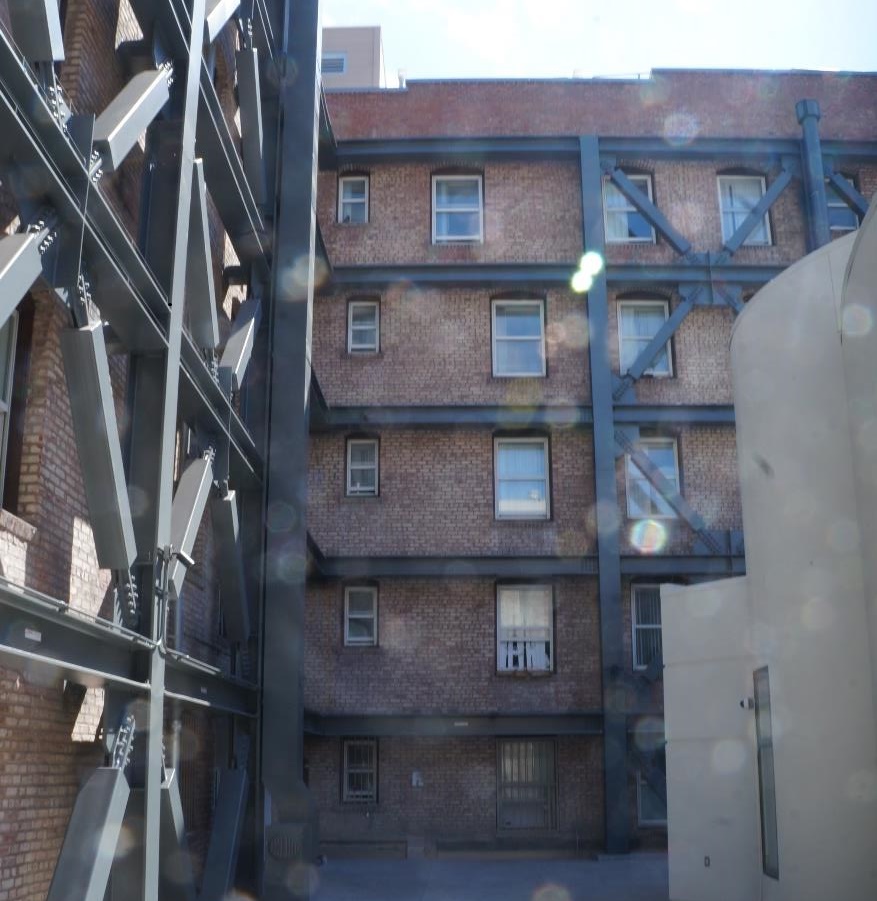 |
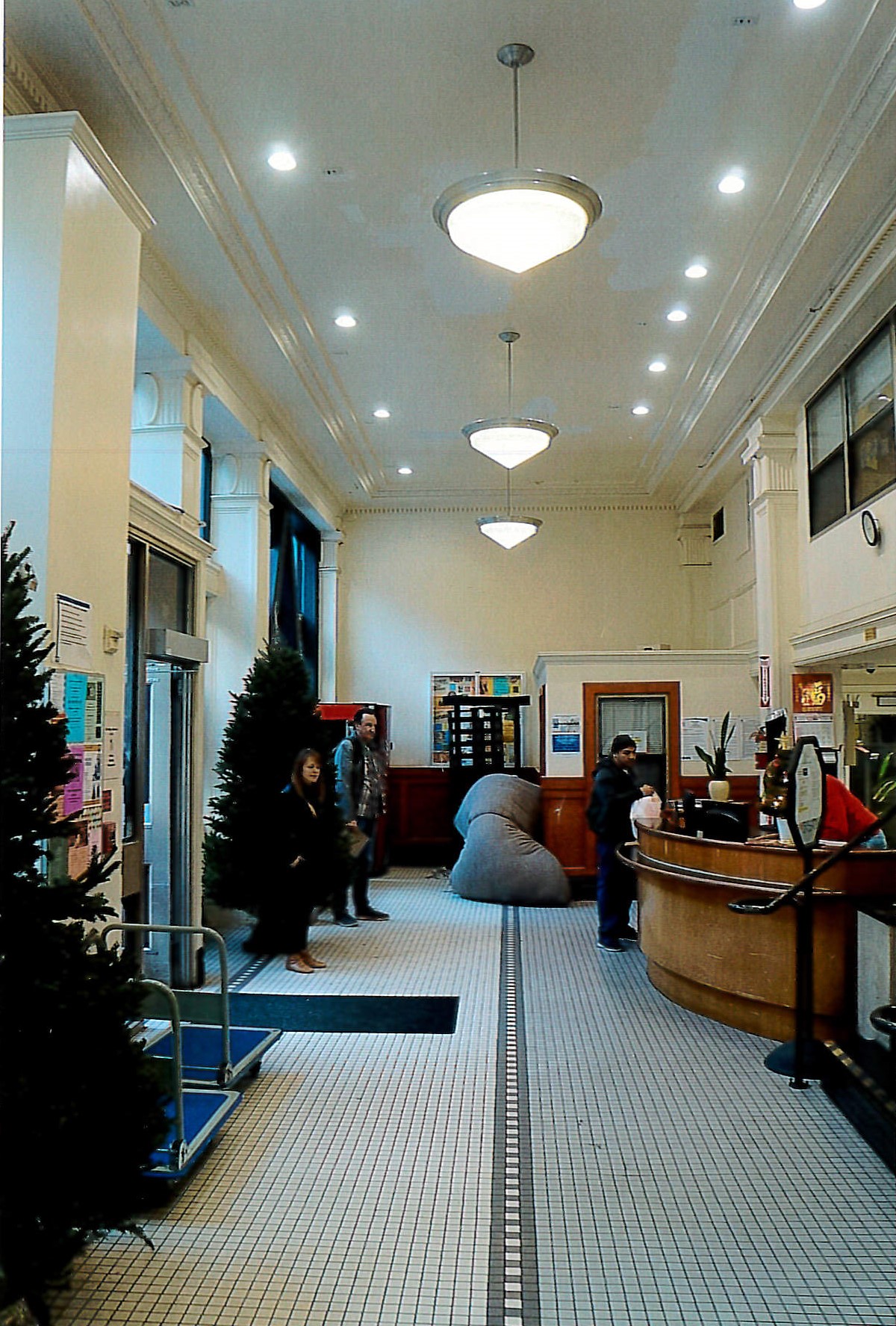 |
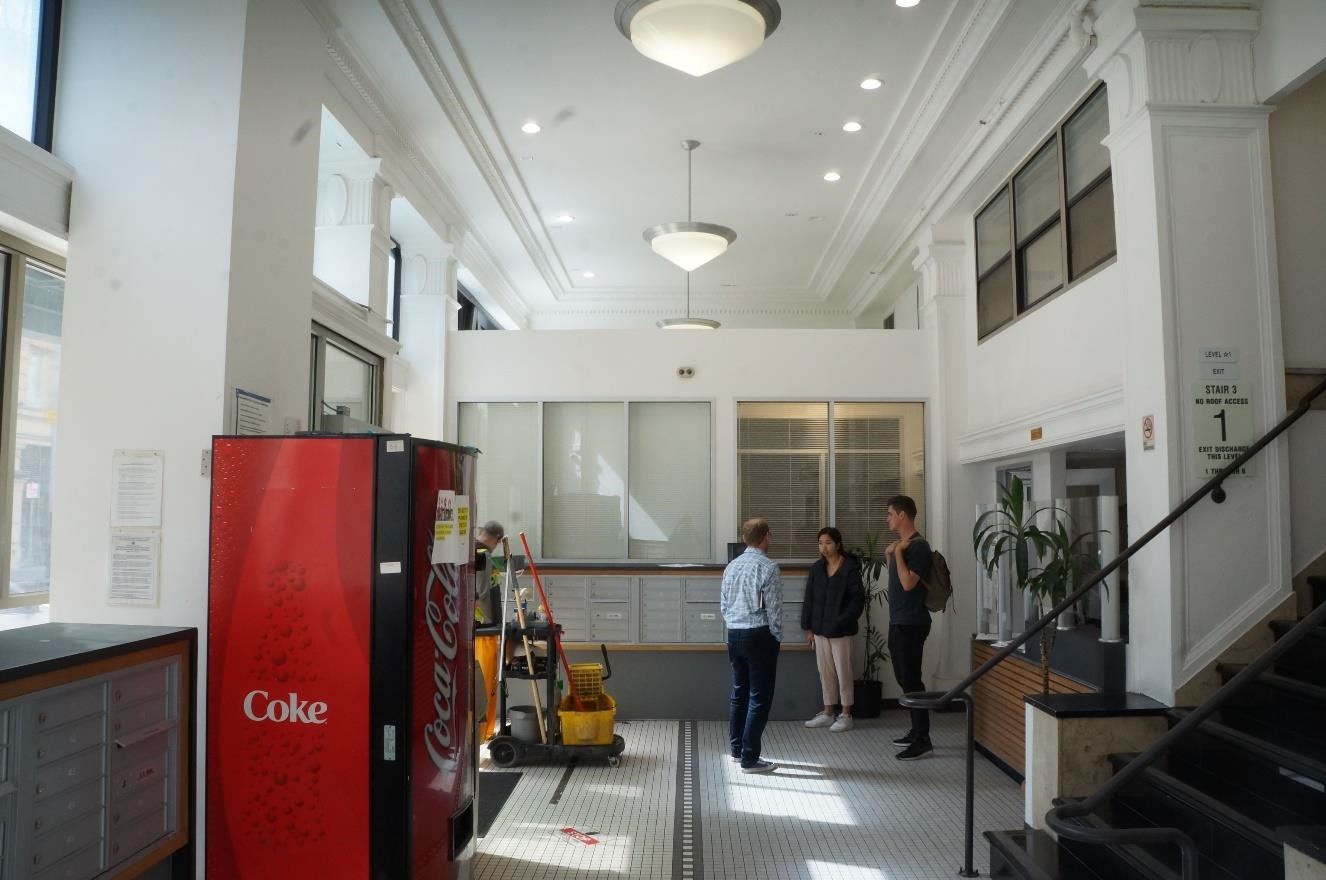 |
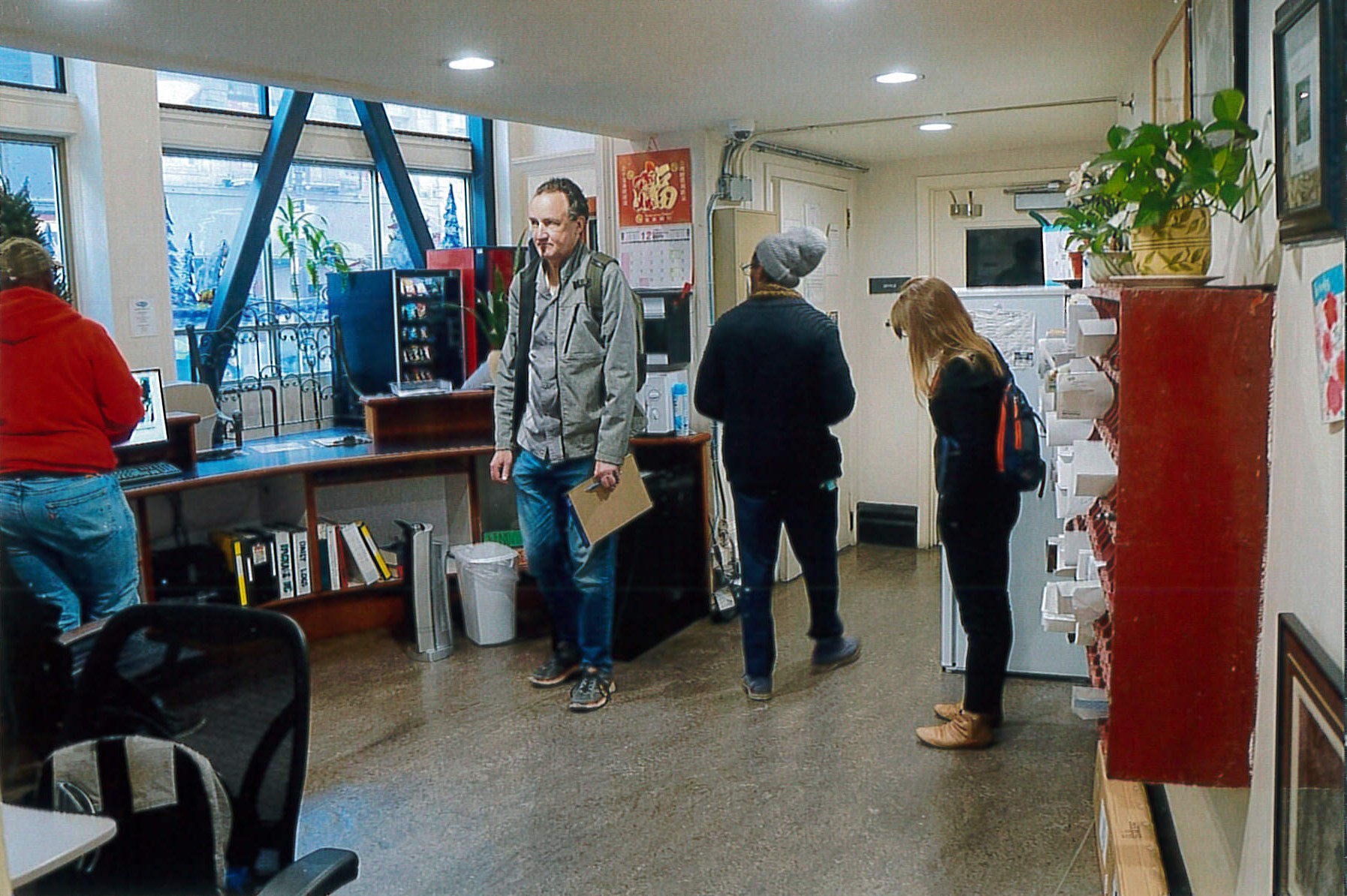 |
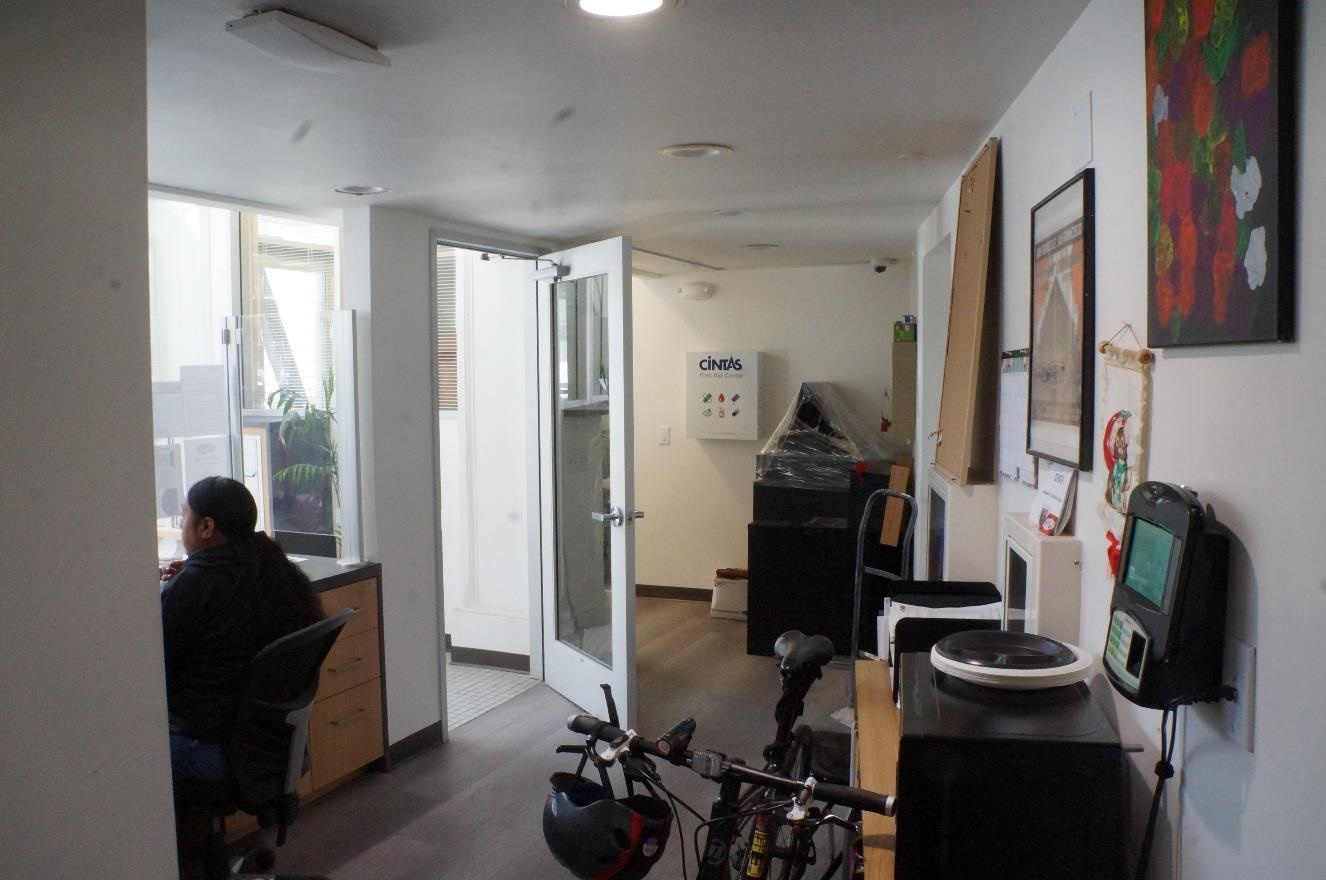 |
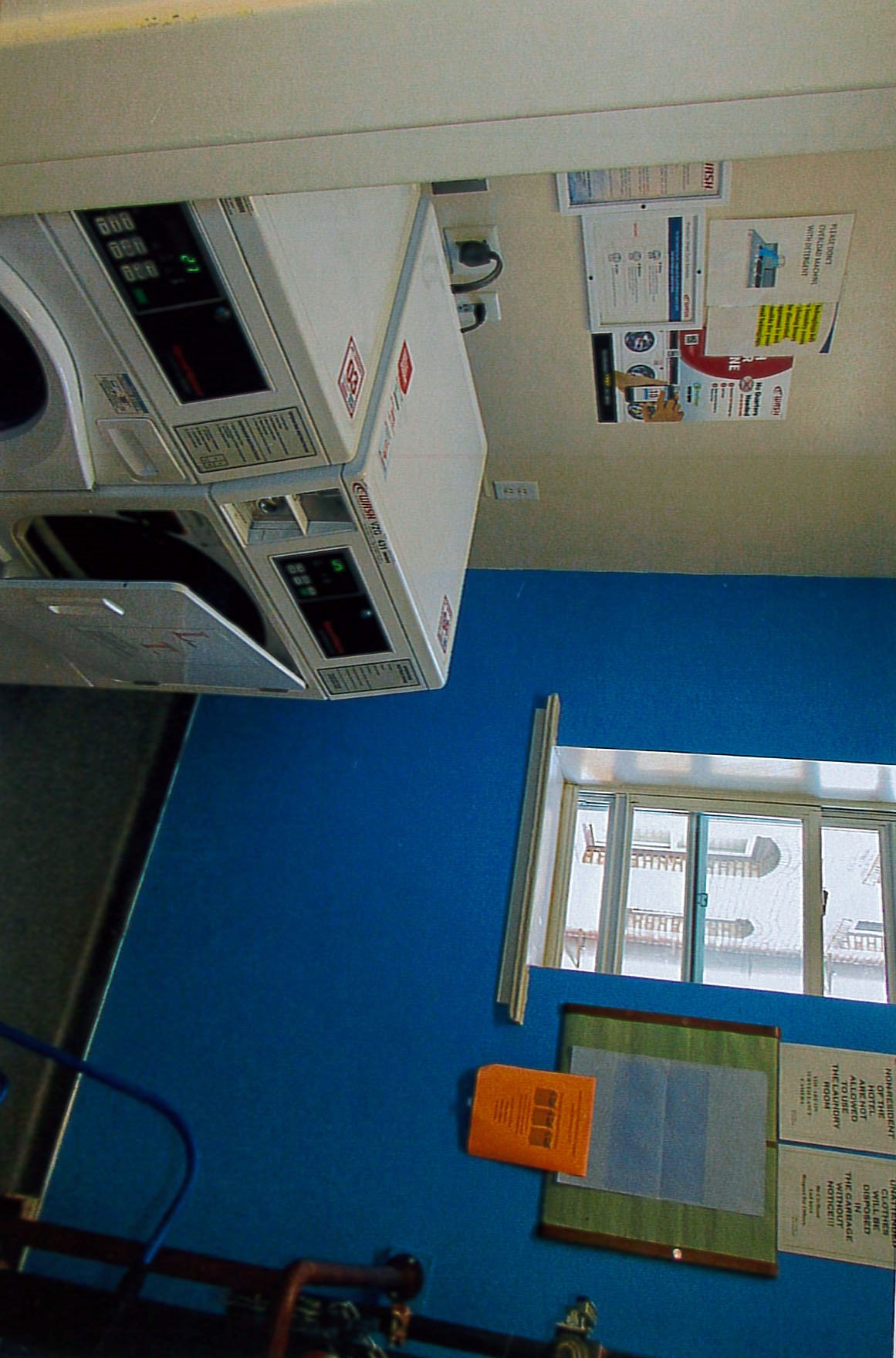 |
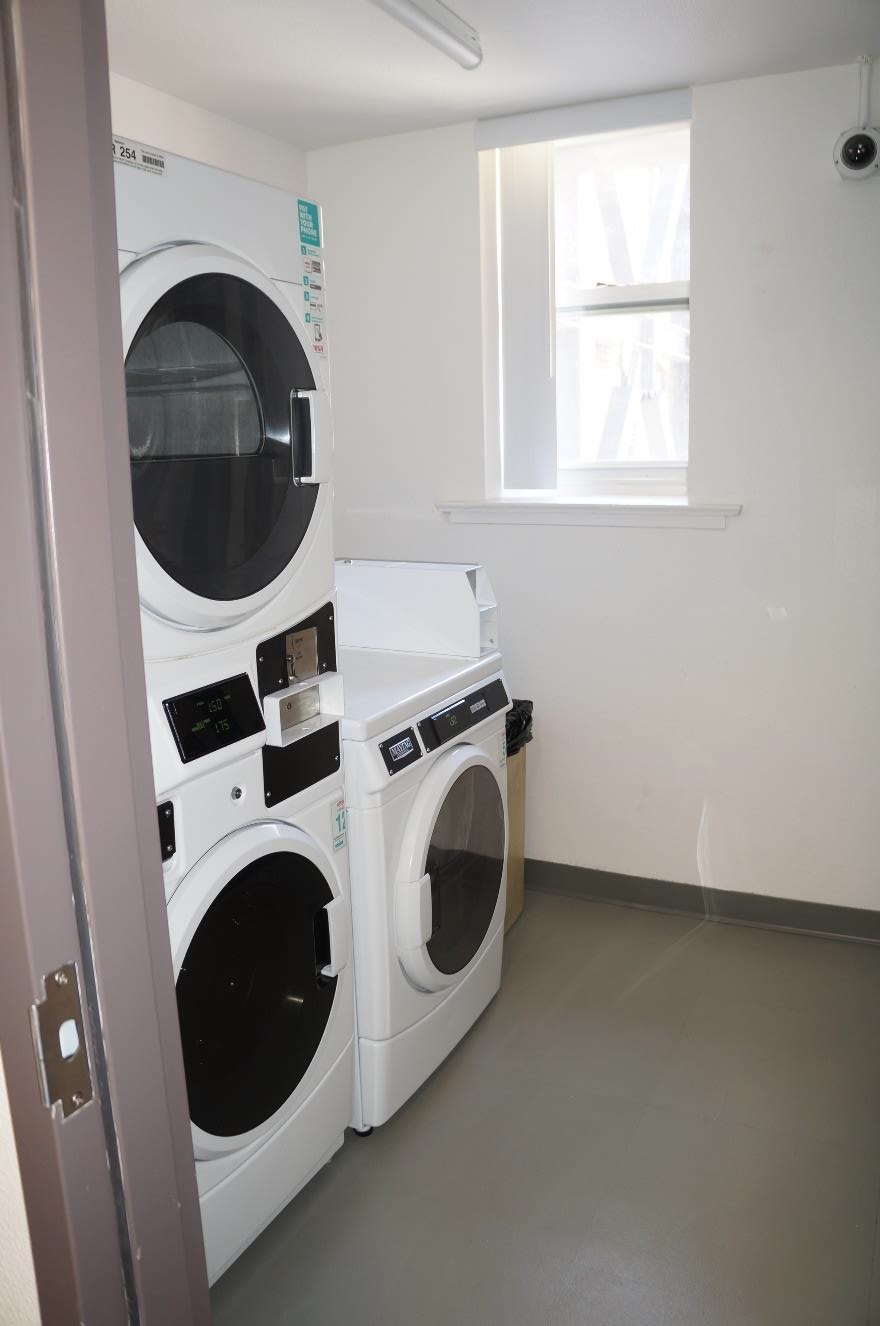 |
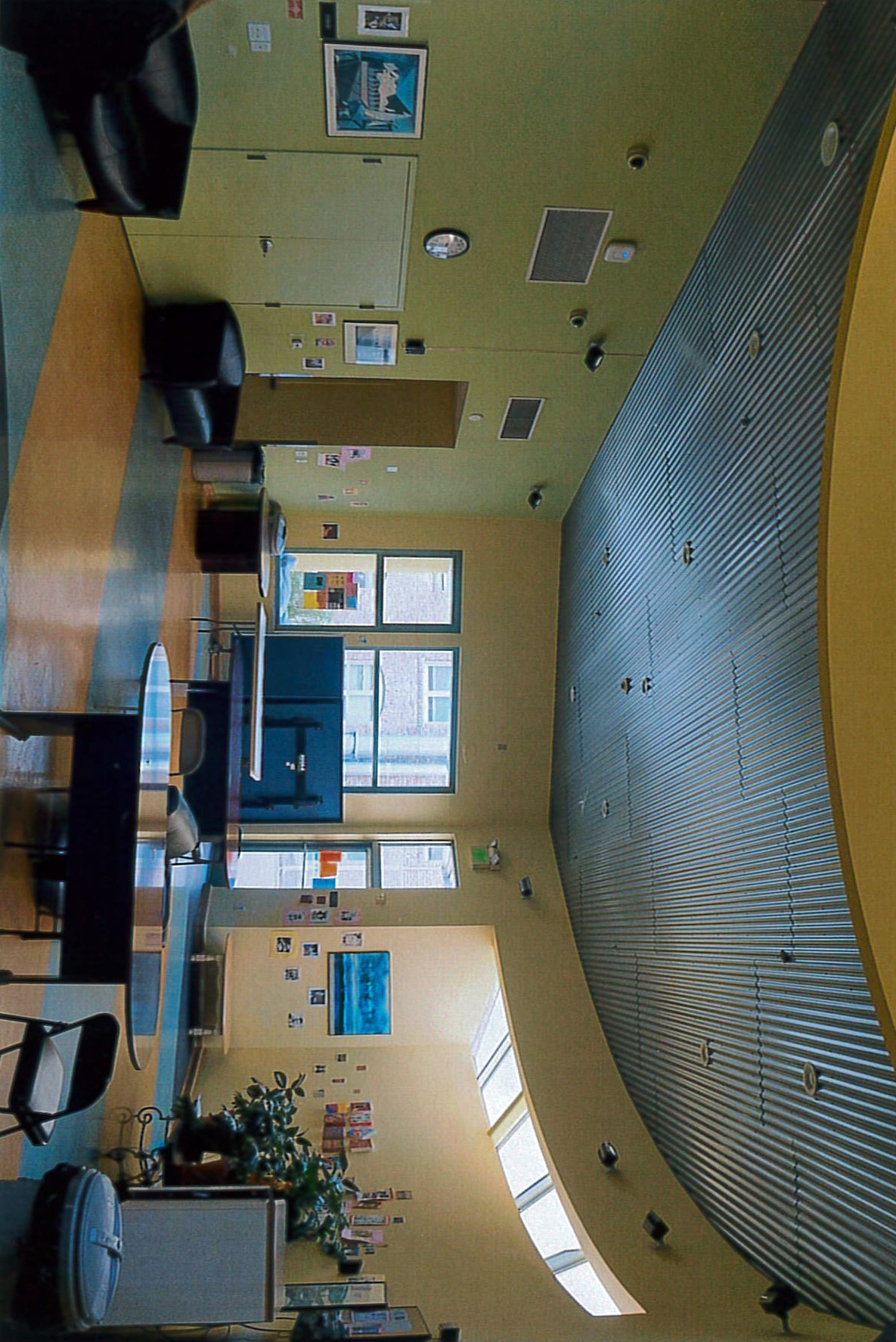 |
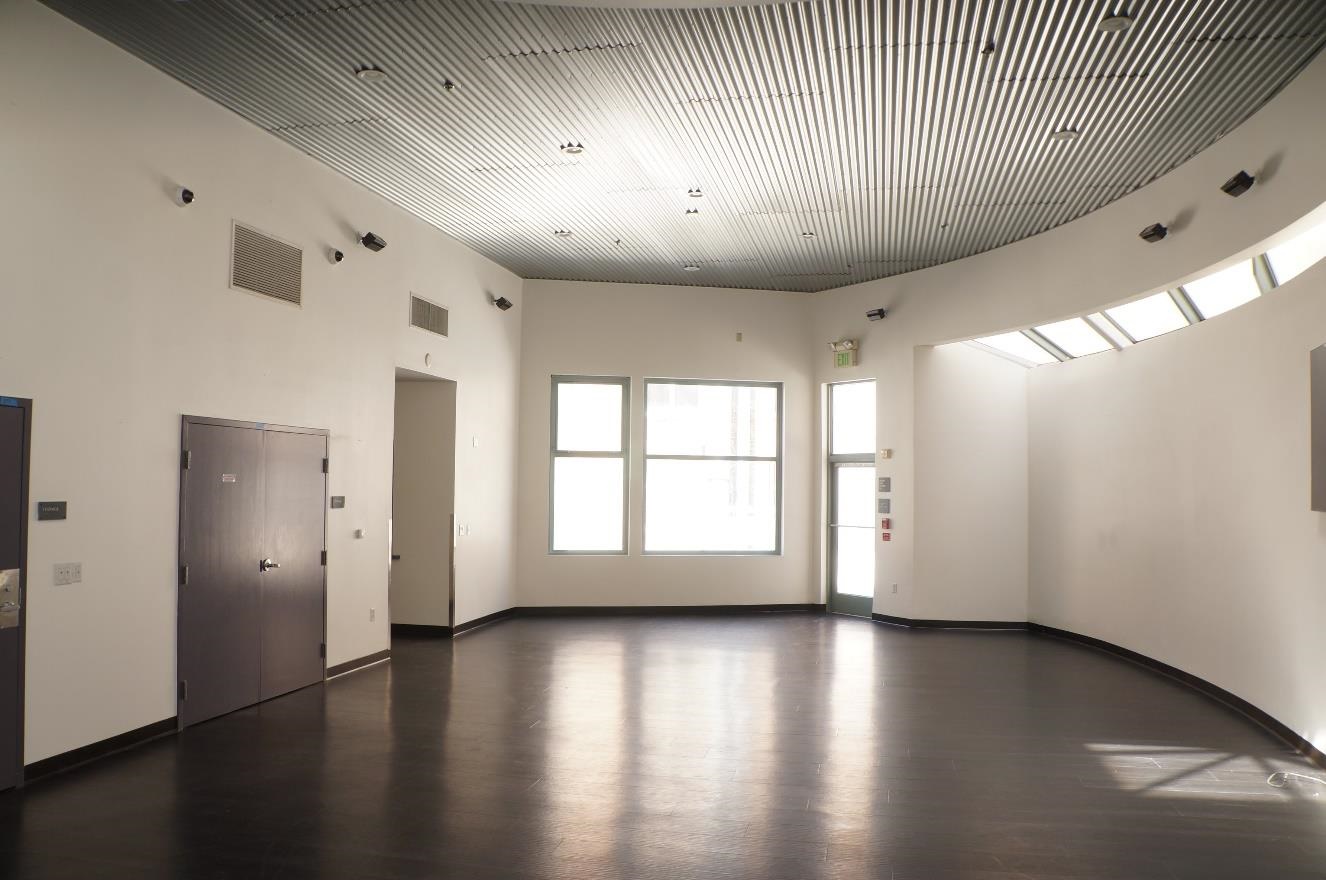 |
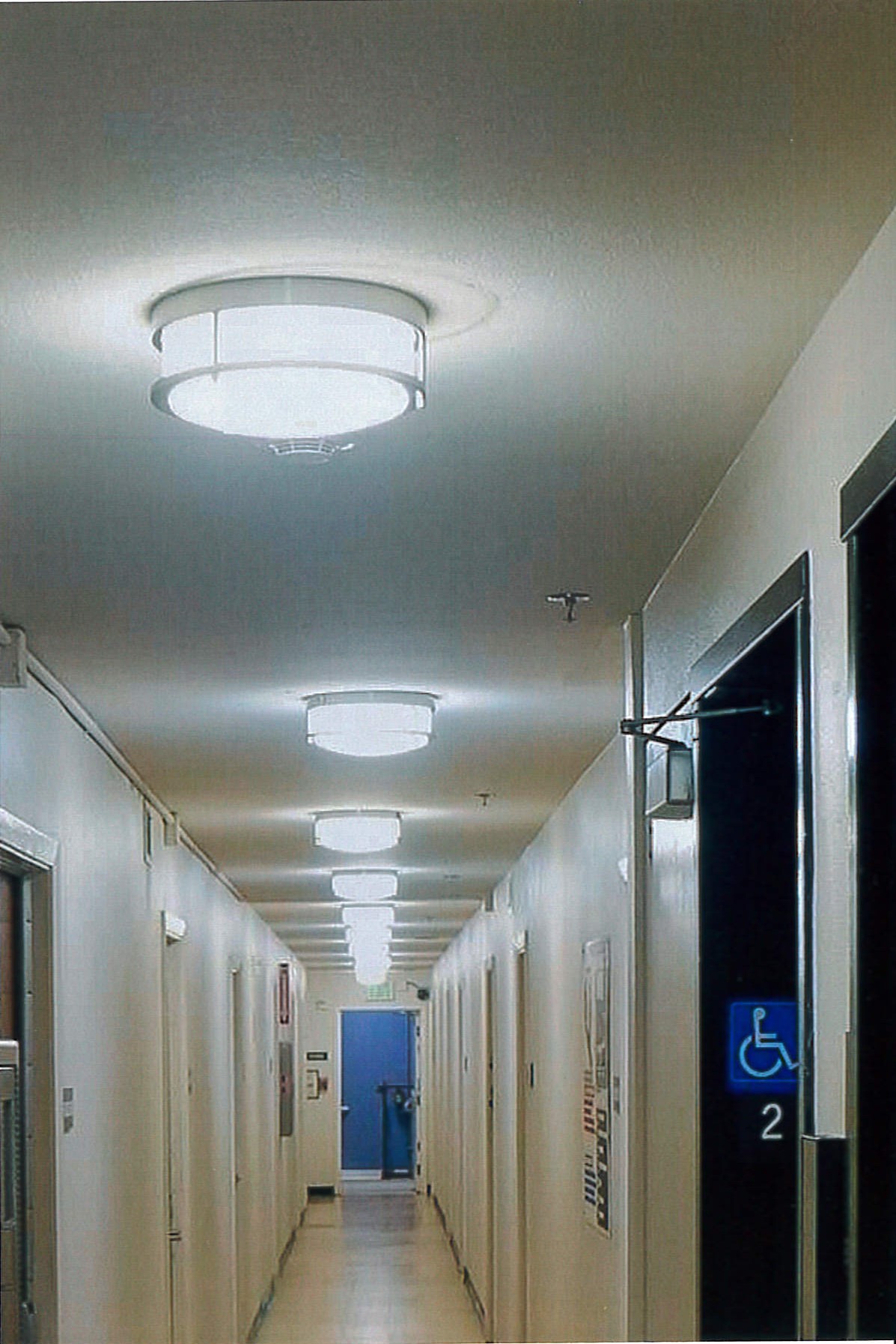 |
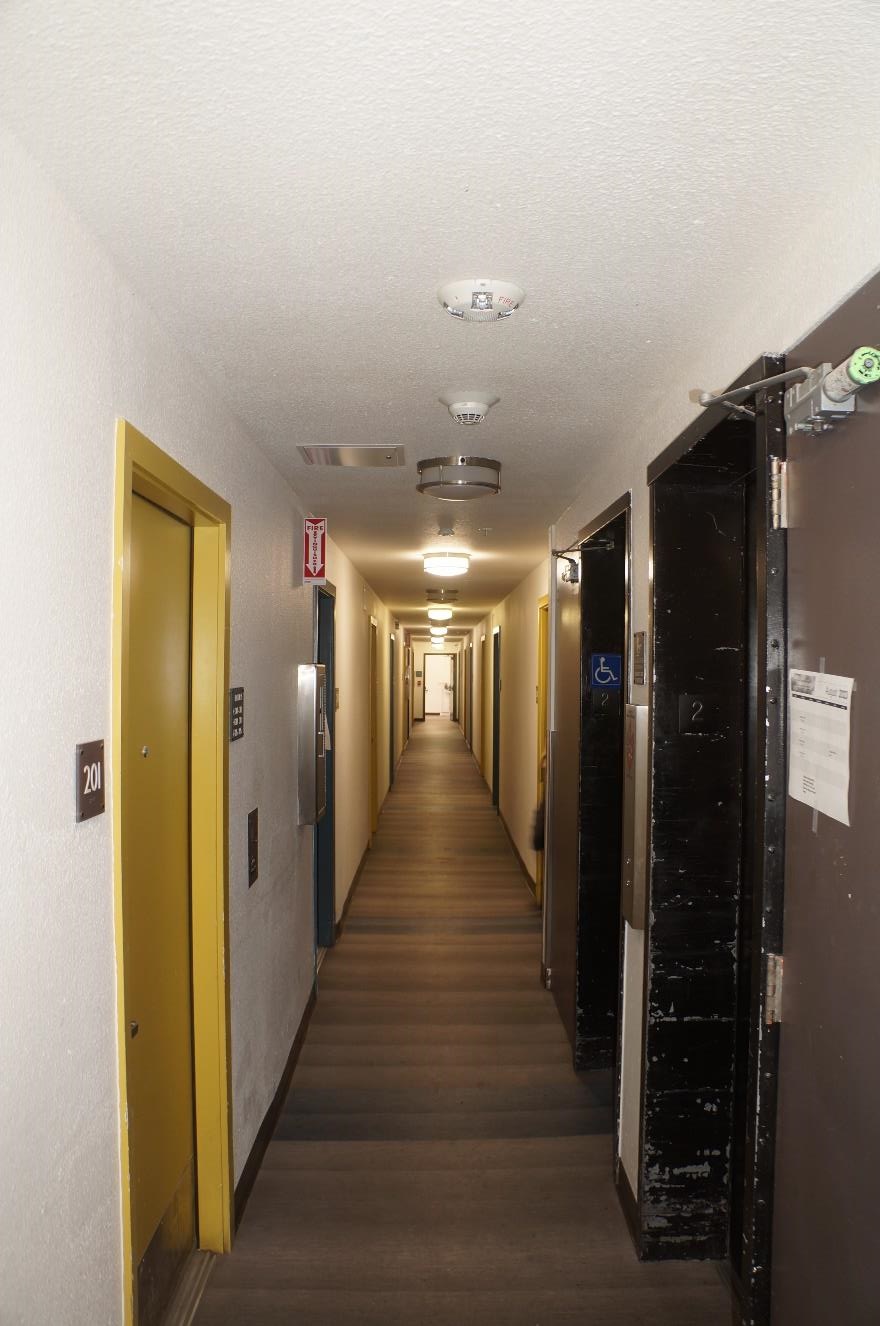 |
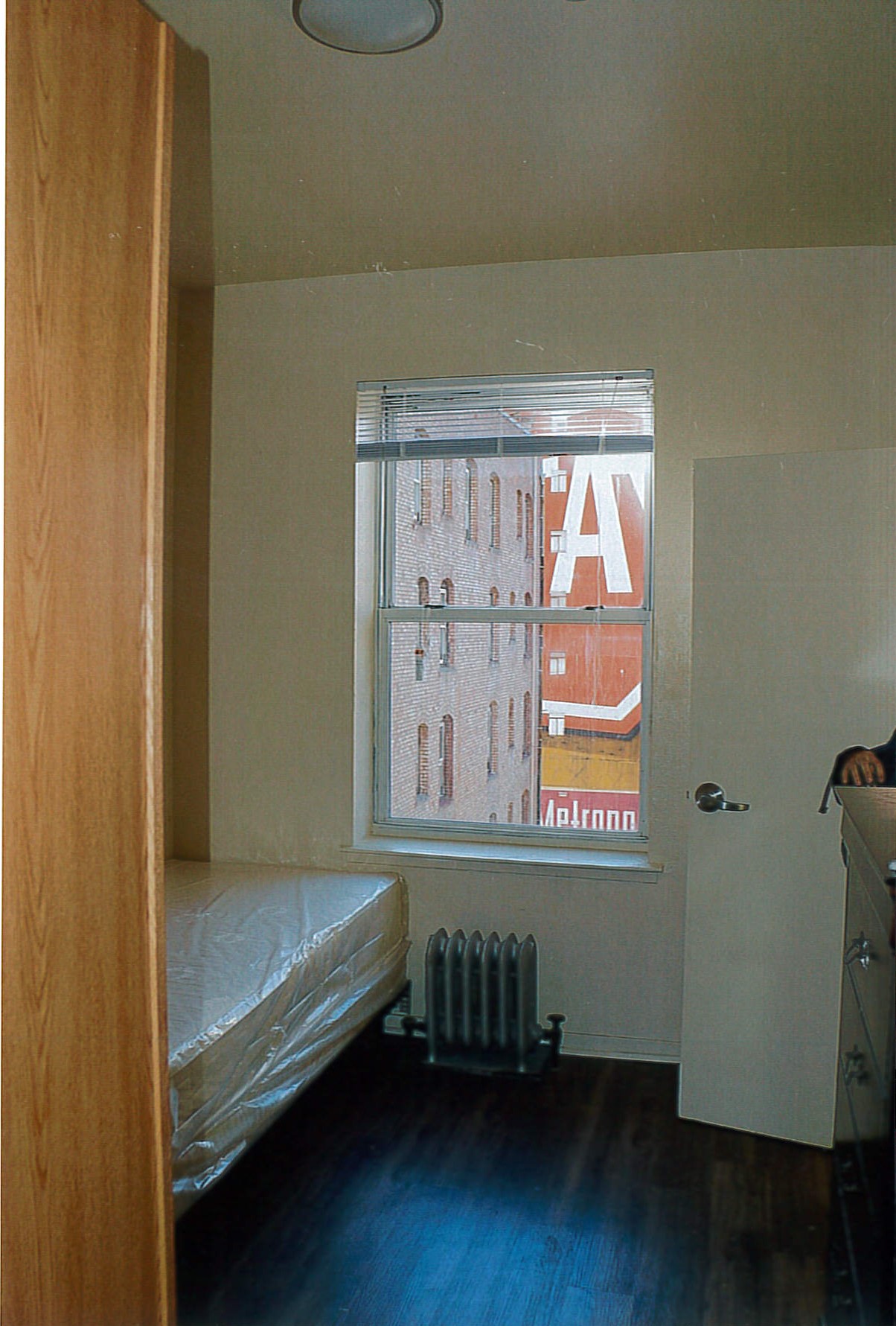 |
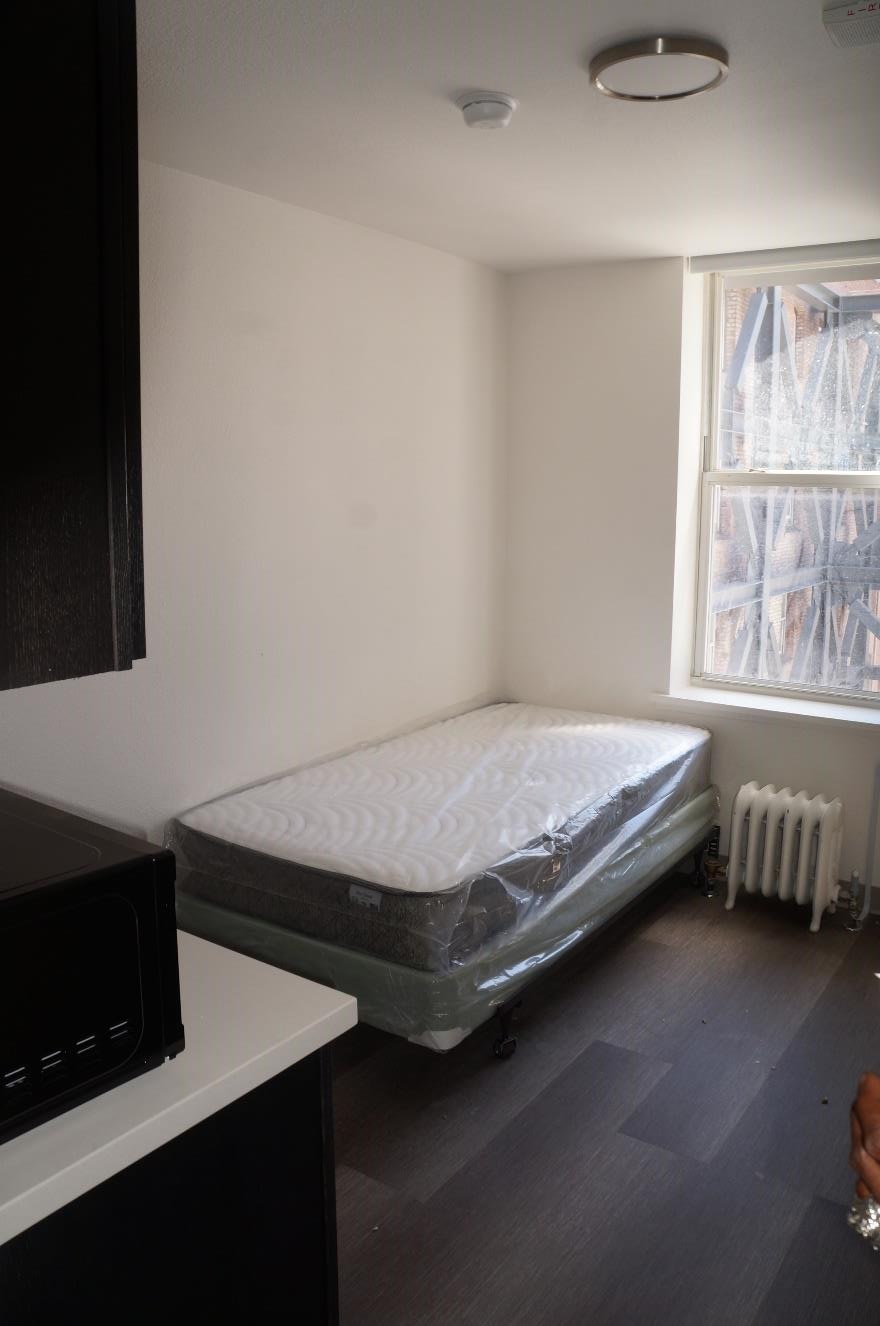 |
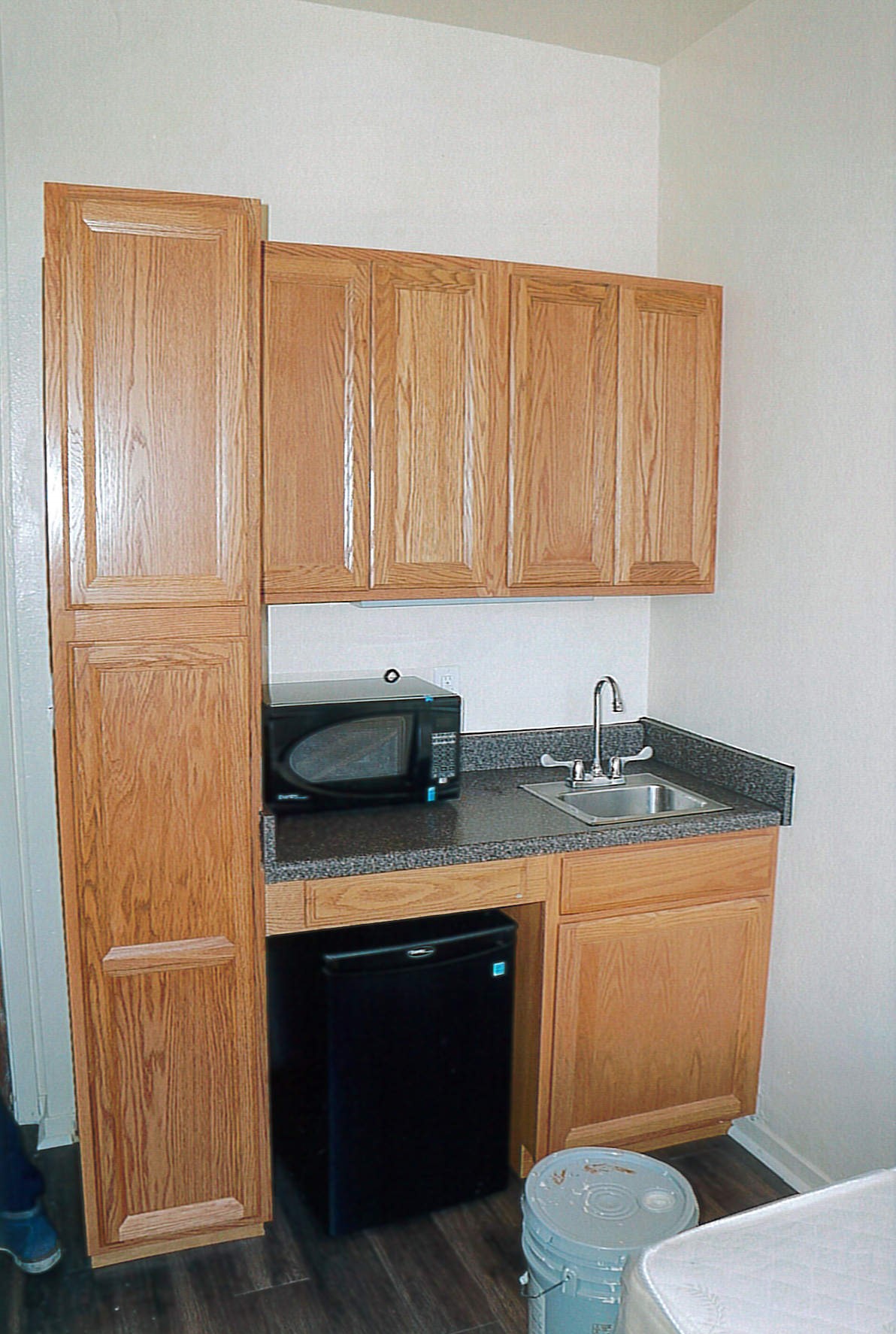 |
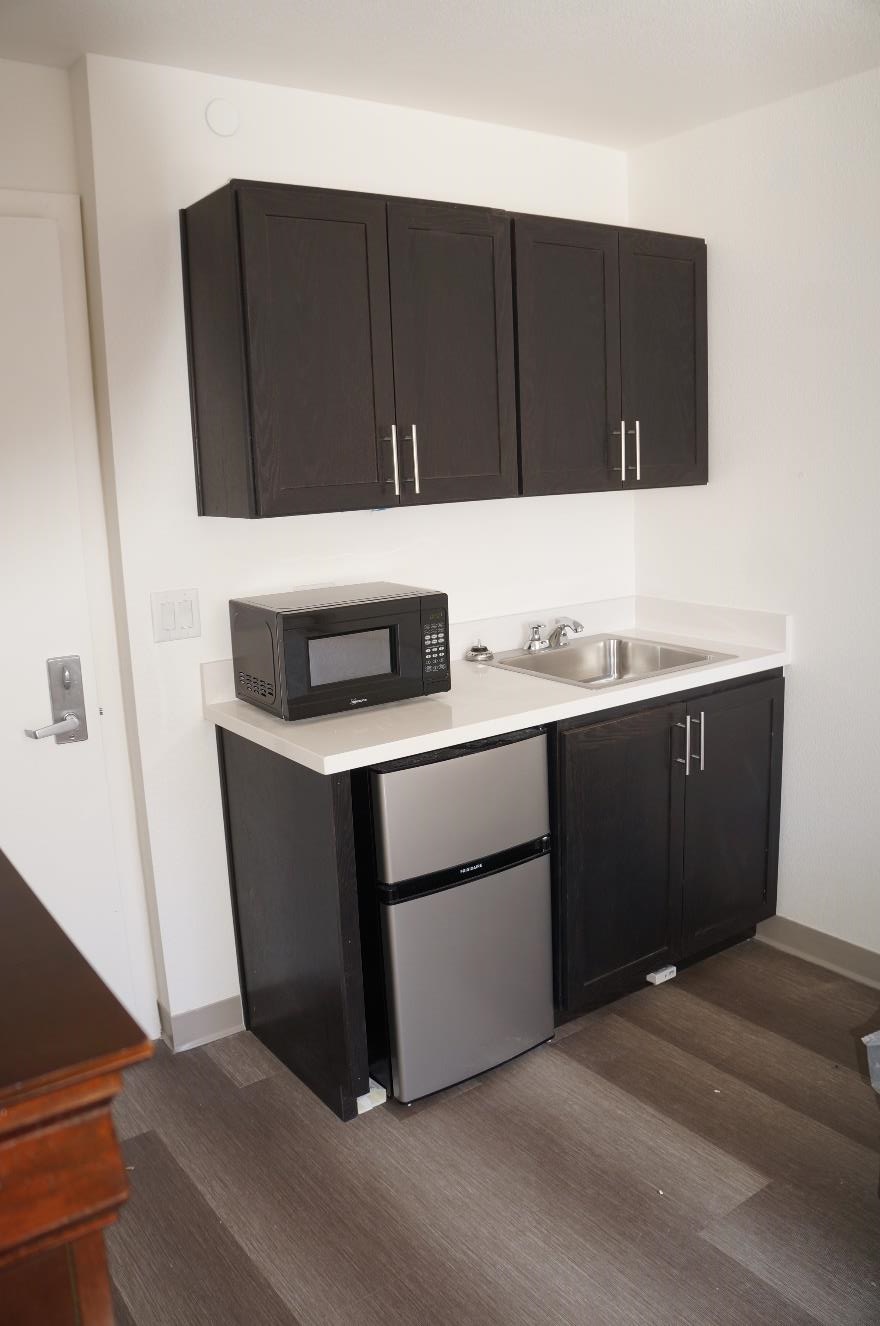 |
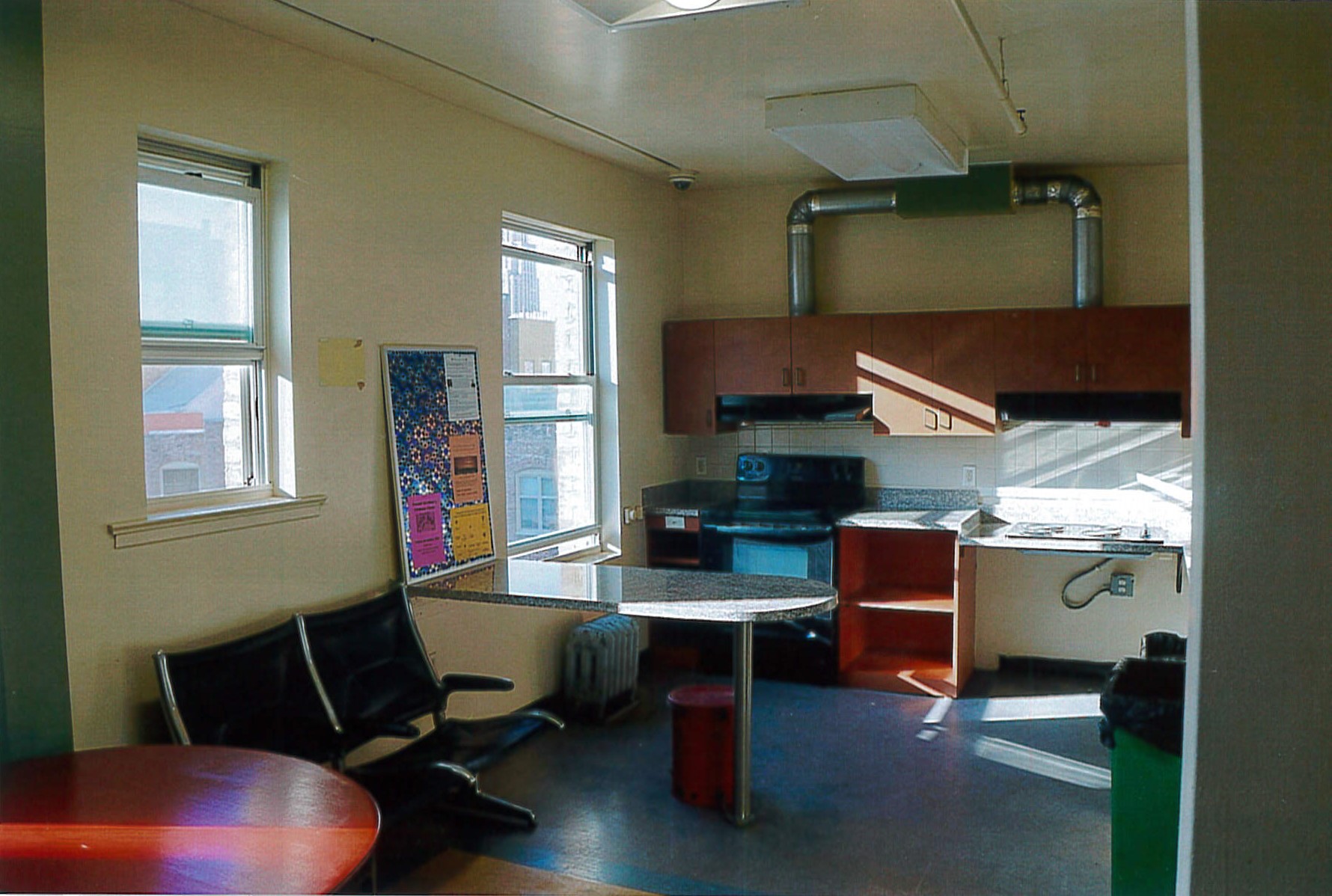 |
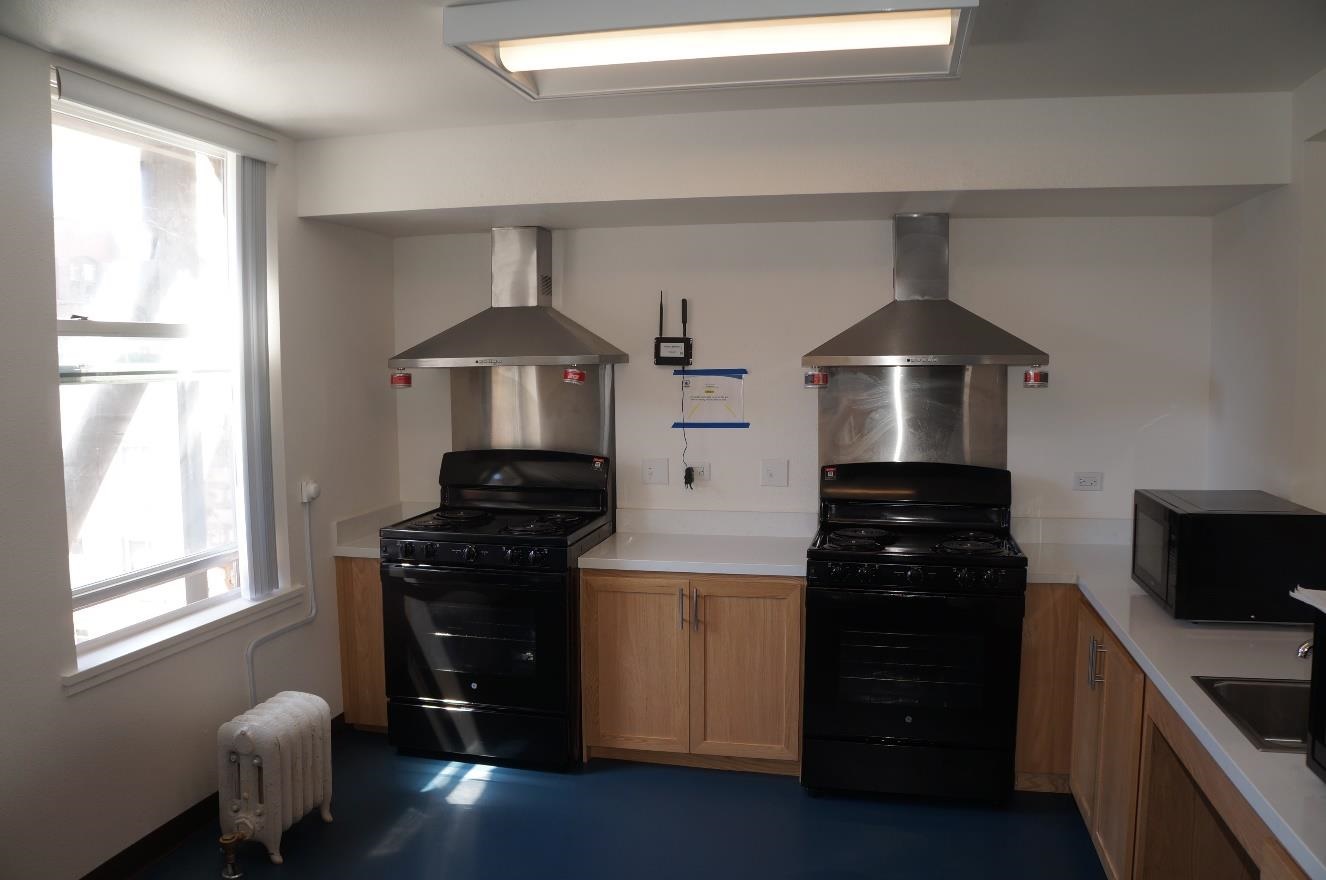 |
Banco Popular/ Herman W. Hellman Building Before and After Photos
| ORIGINAL 1906 | |
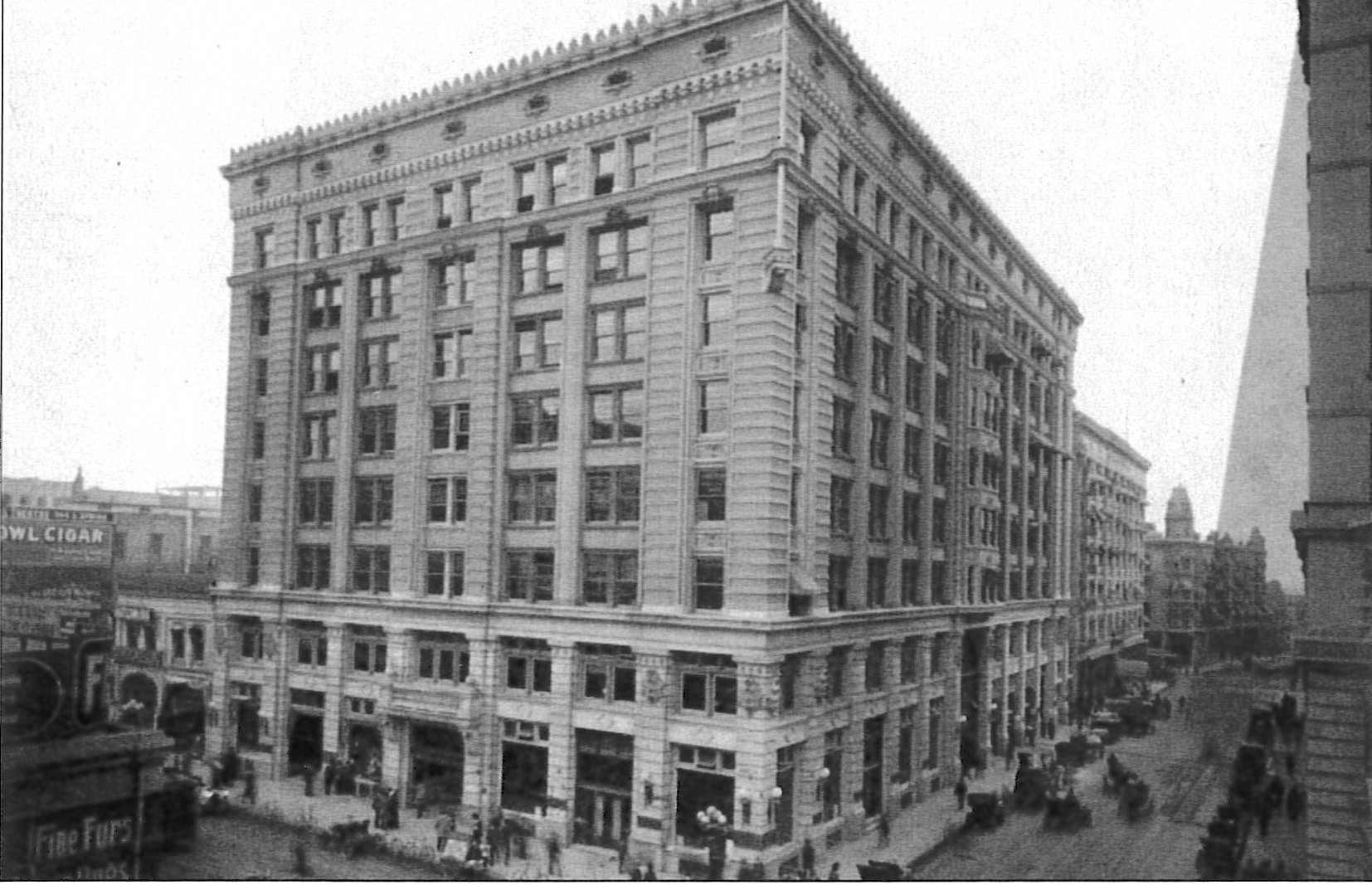 |
|
| BEFORE | AFTER |
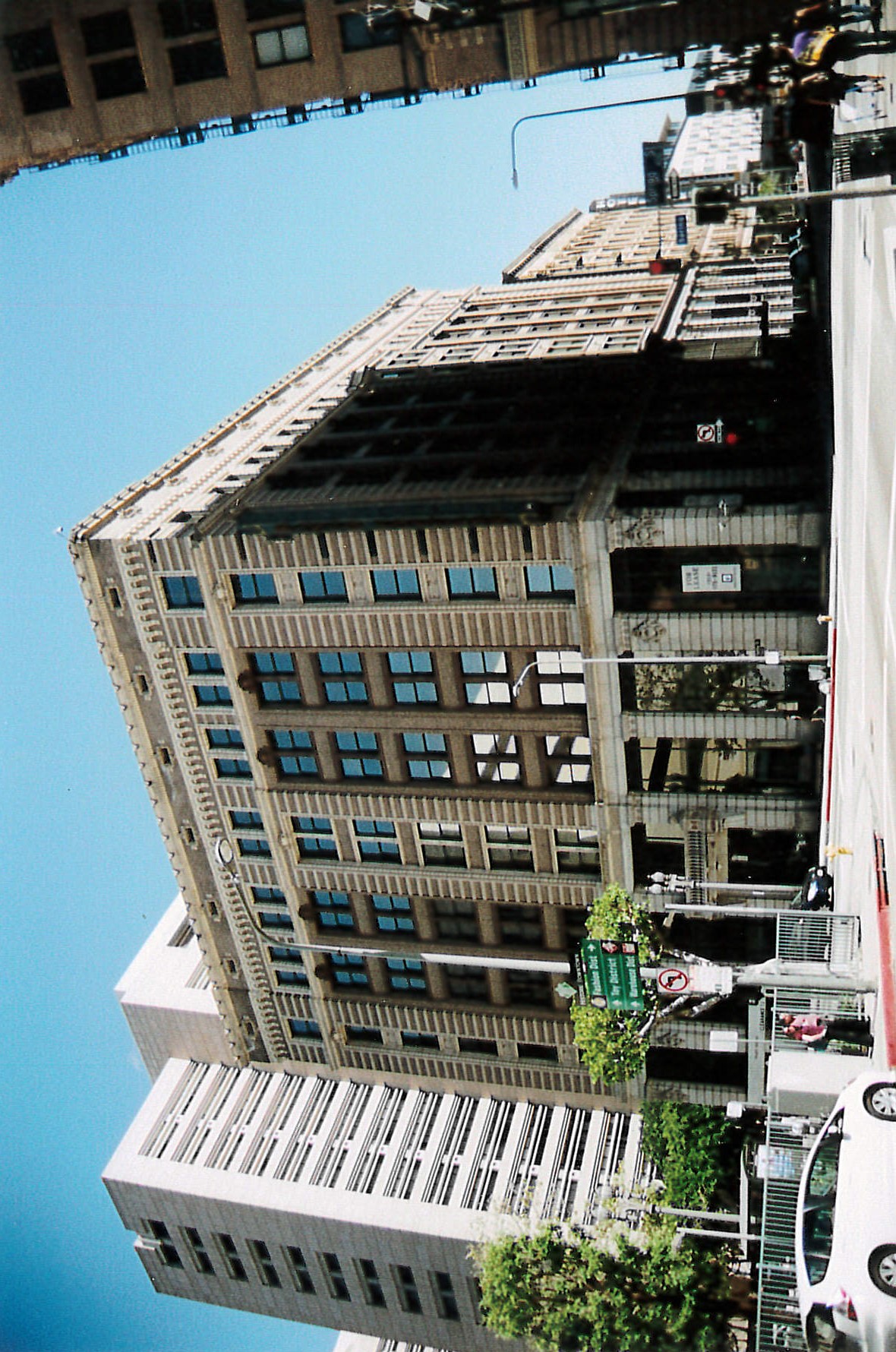 |
 |
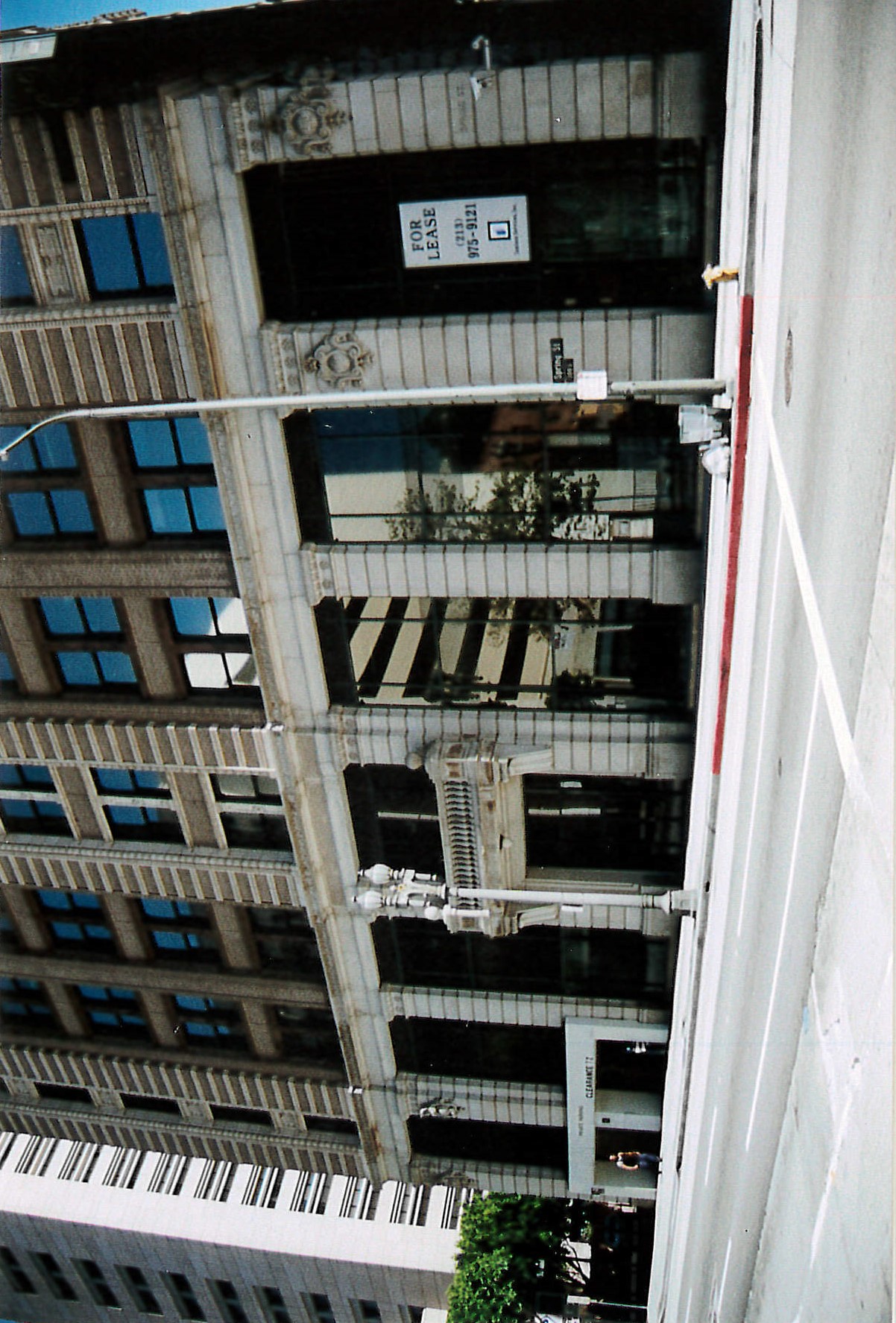 |
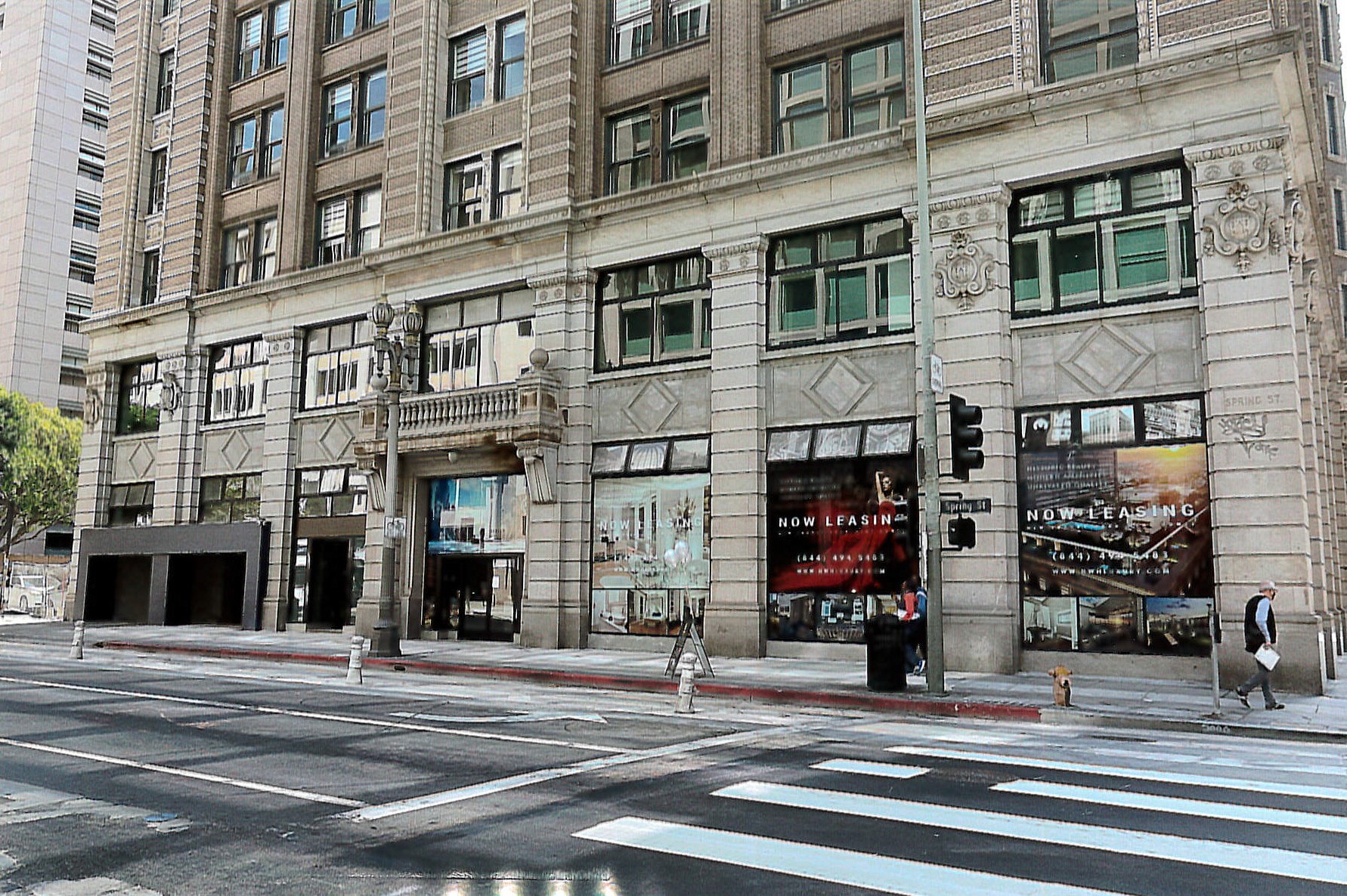 |
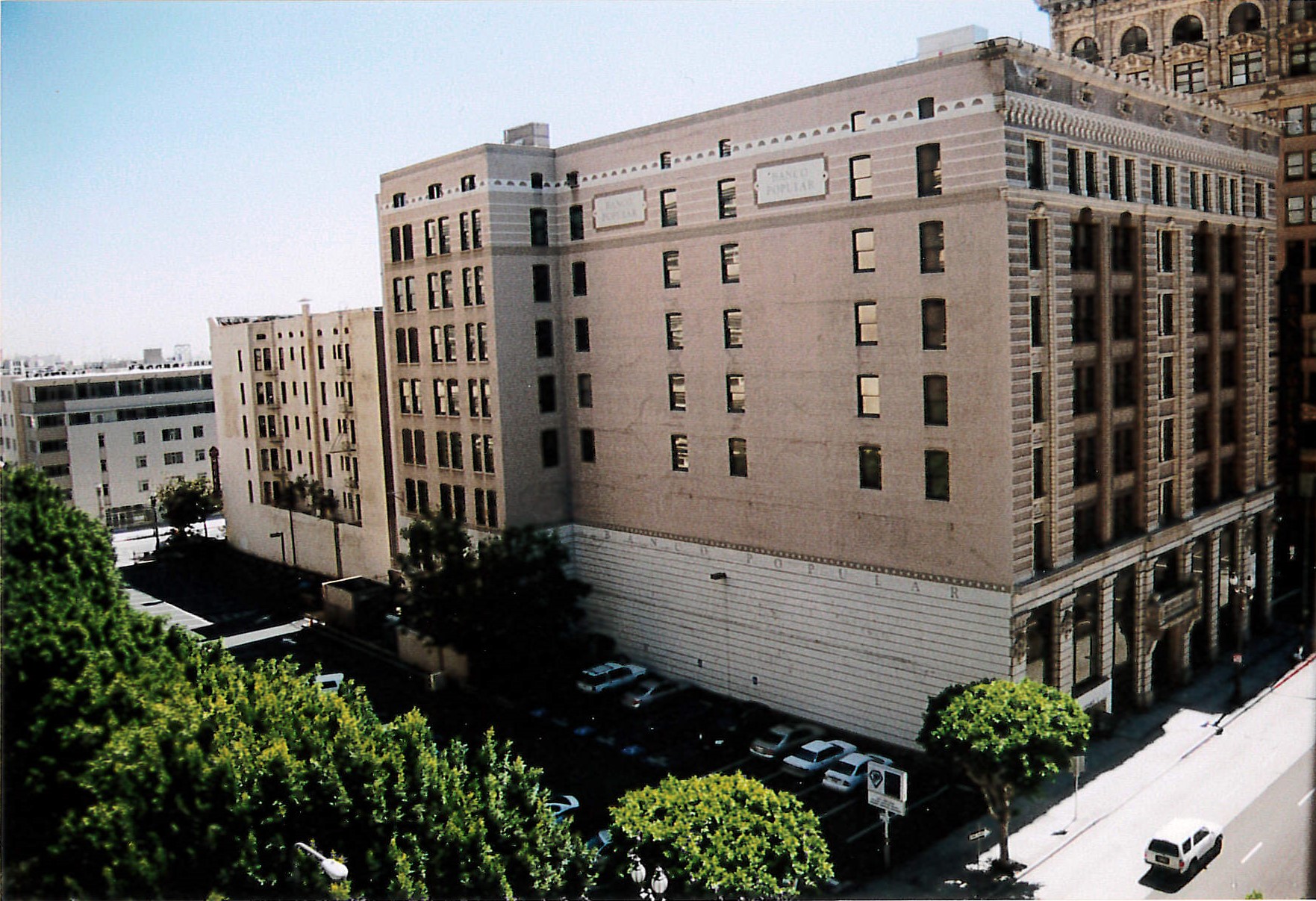 |
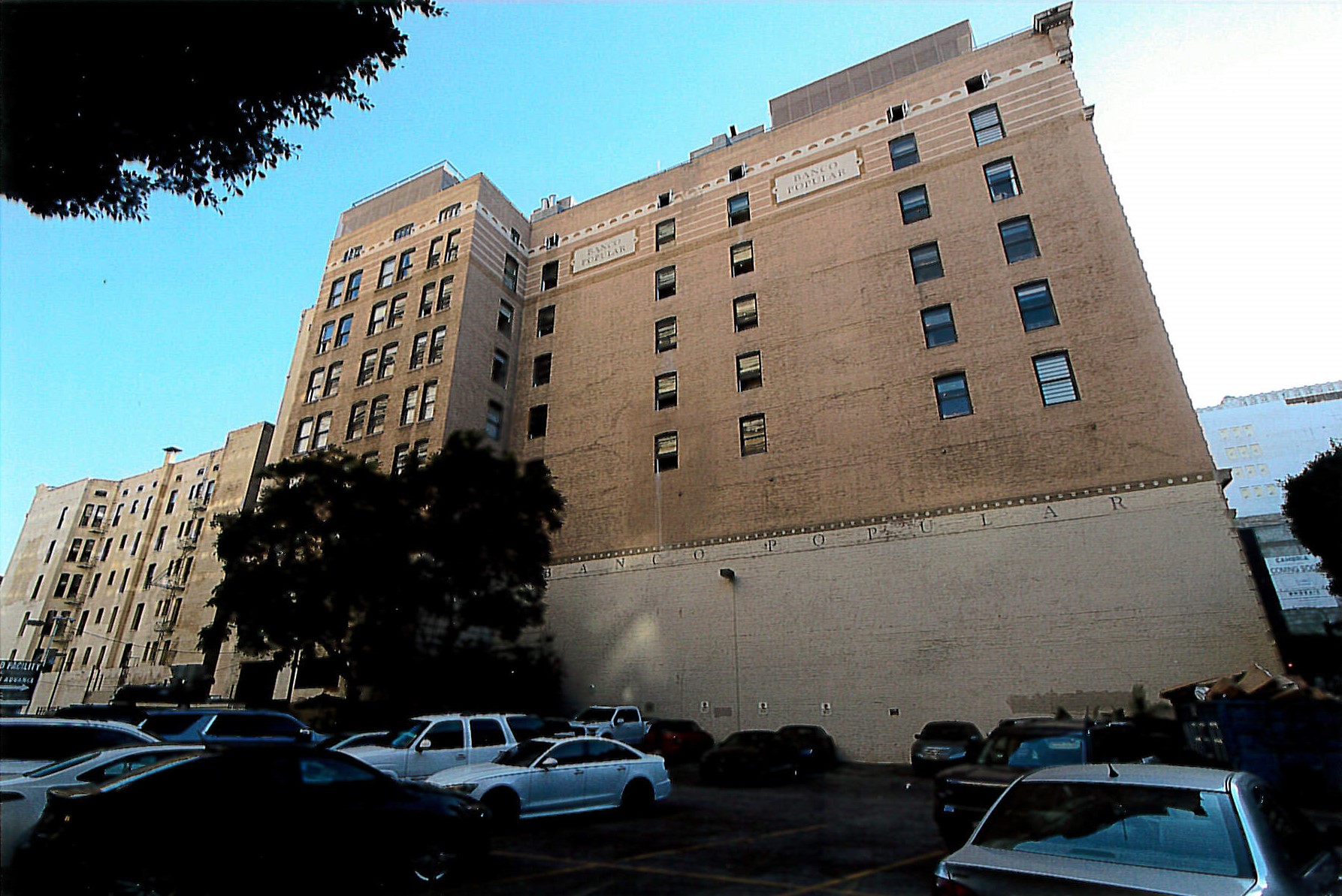 |
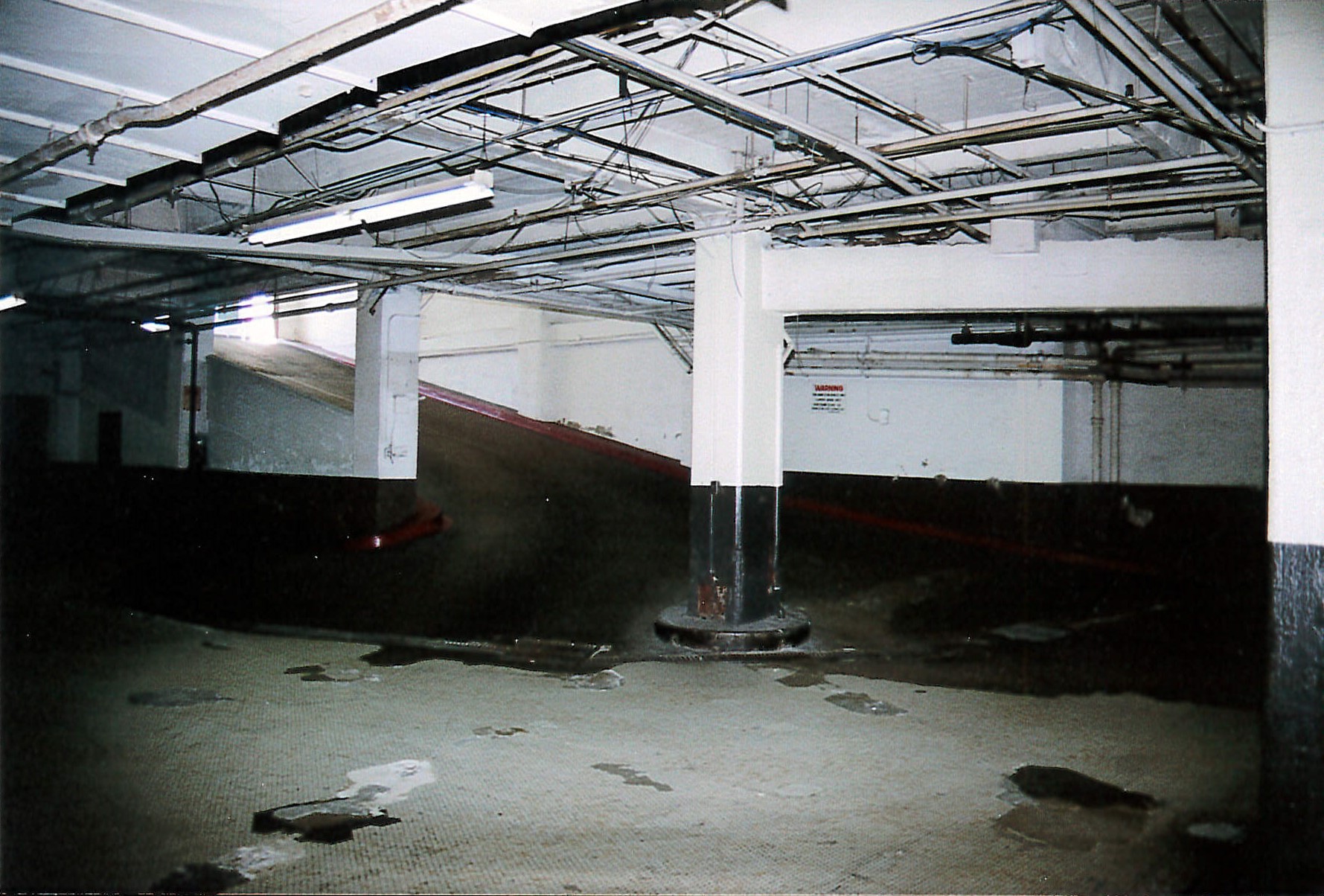 |
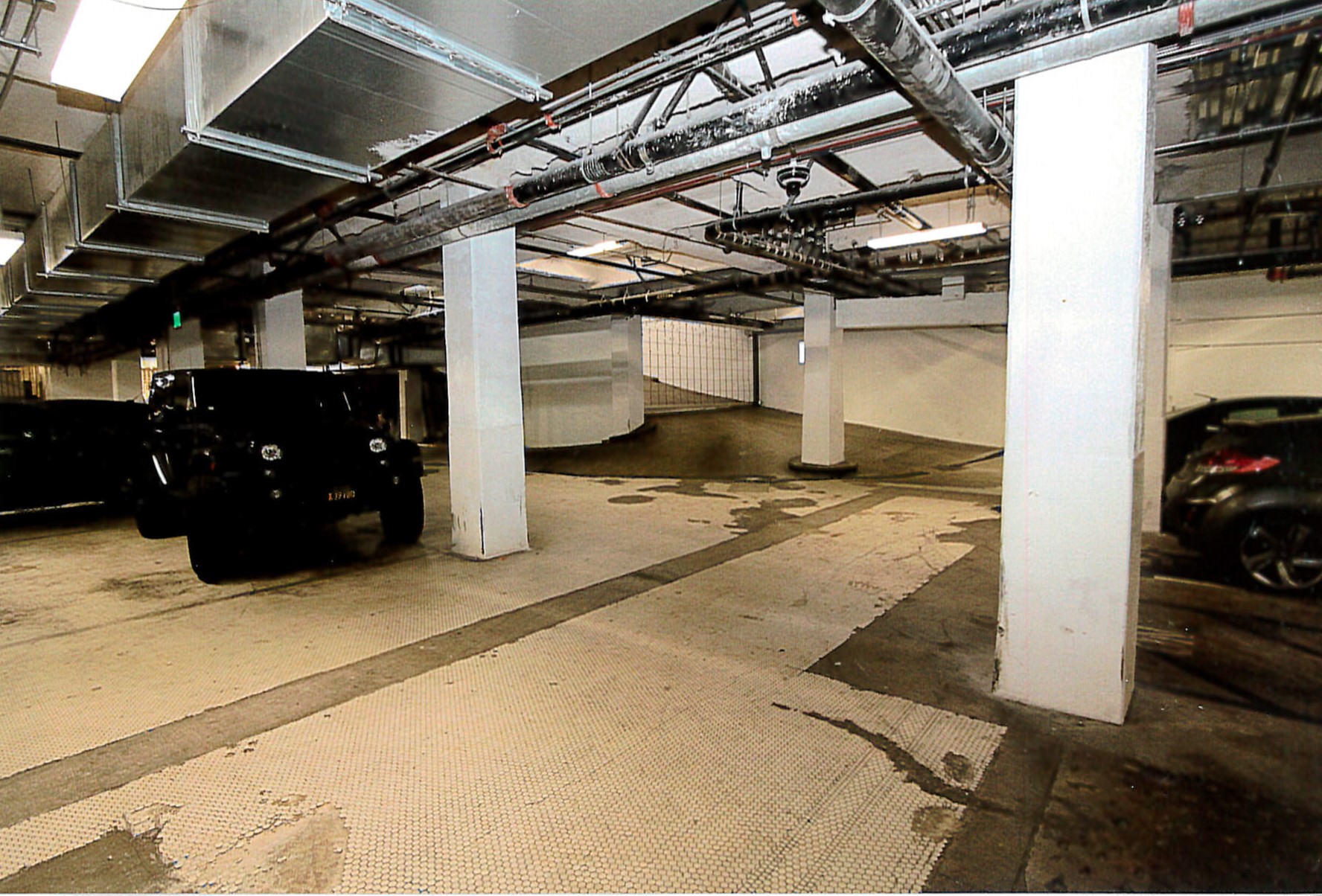 |
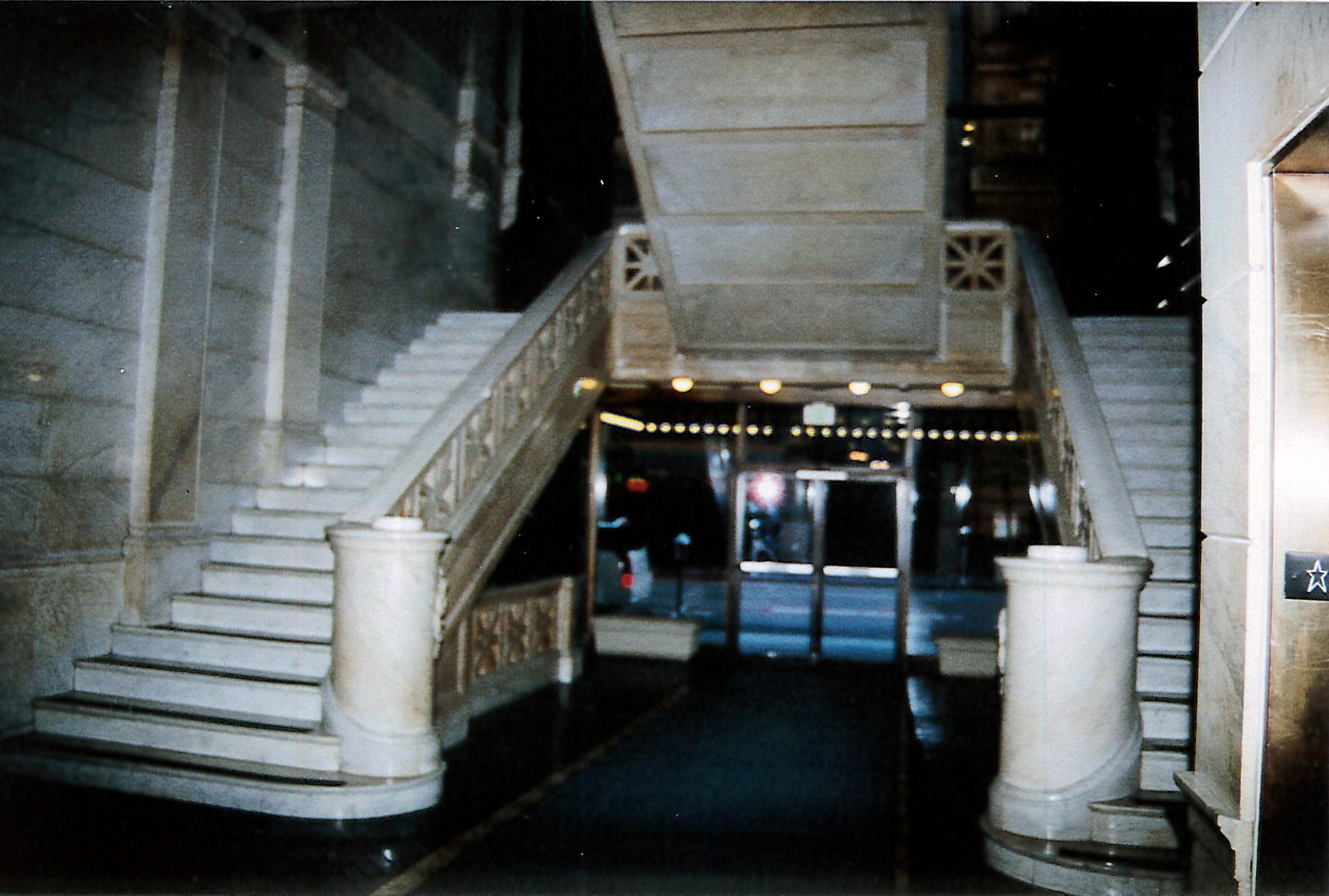 |
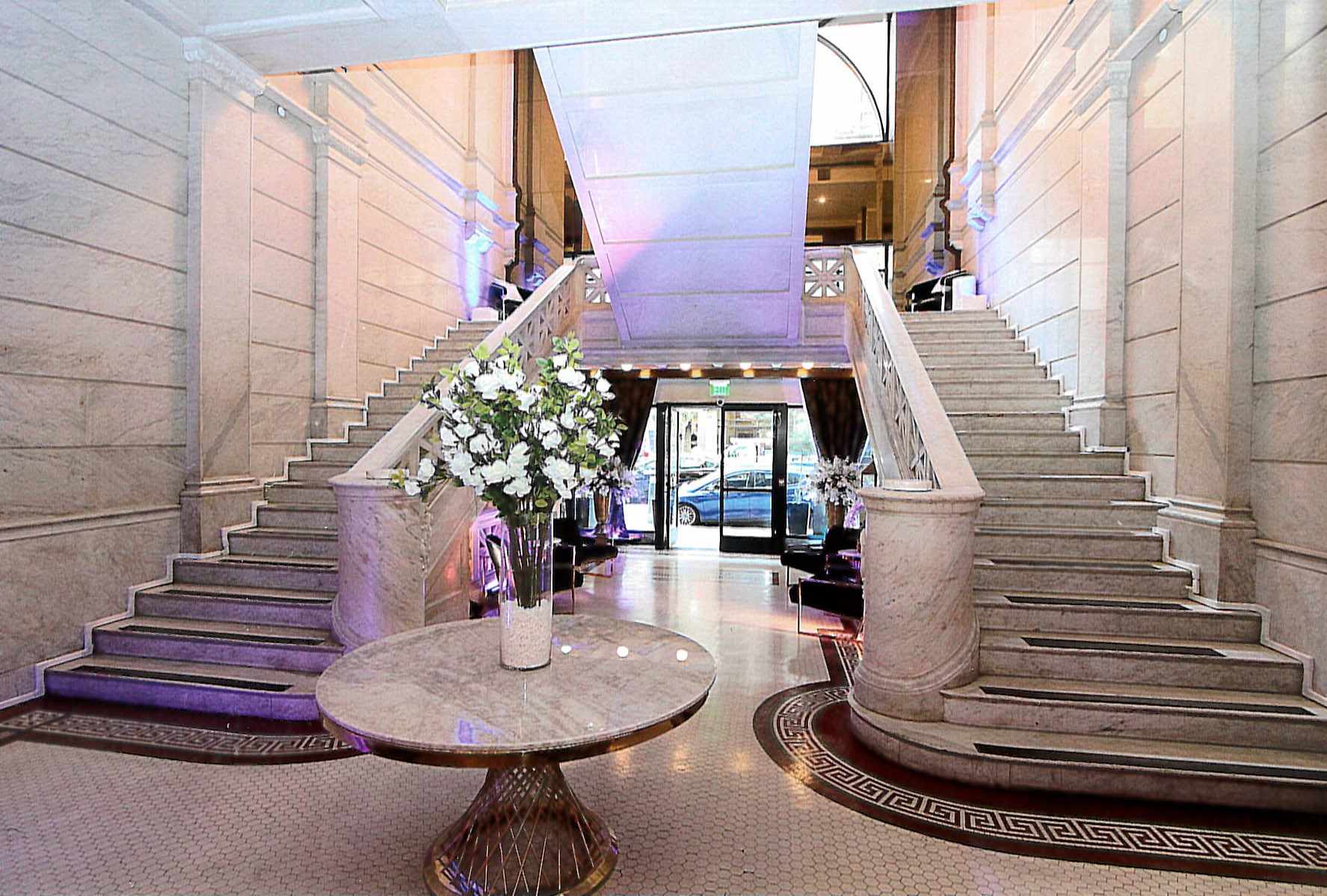 |
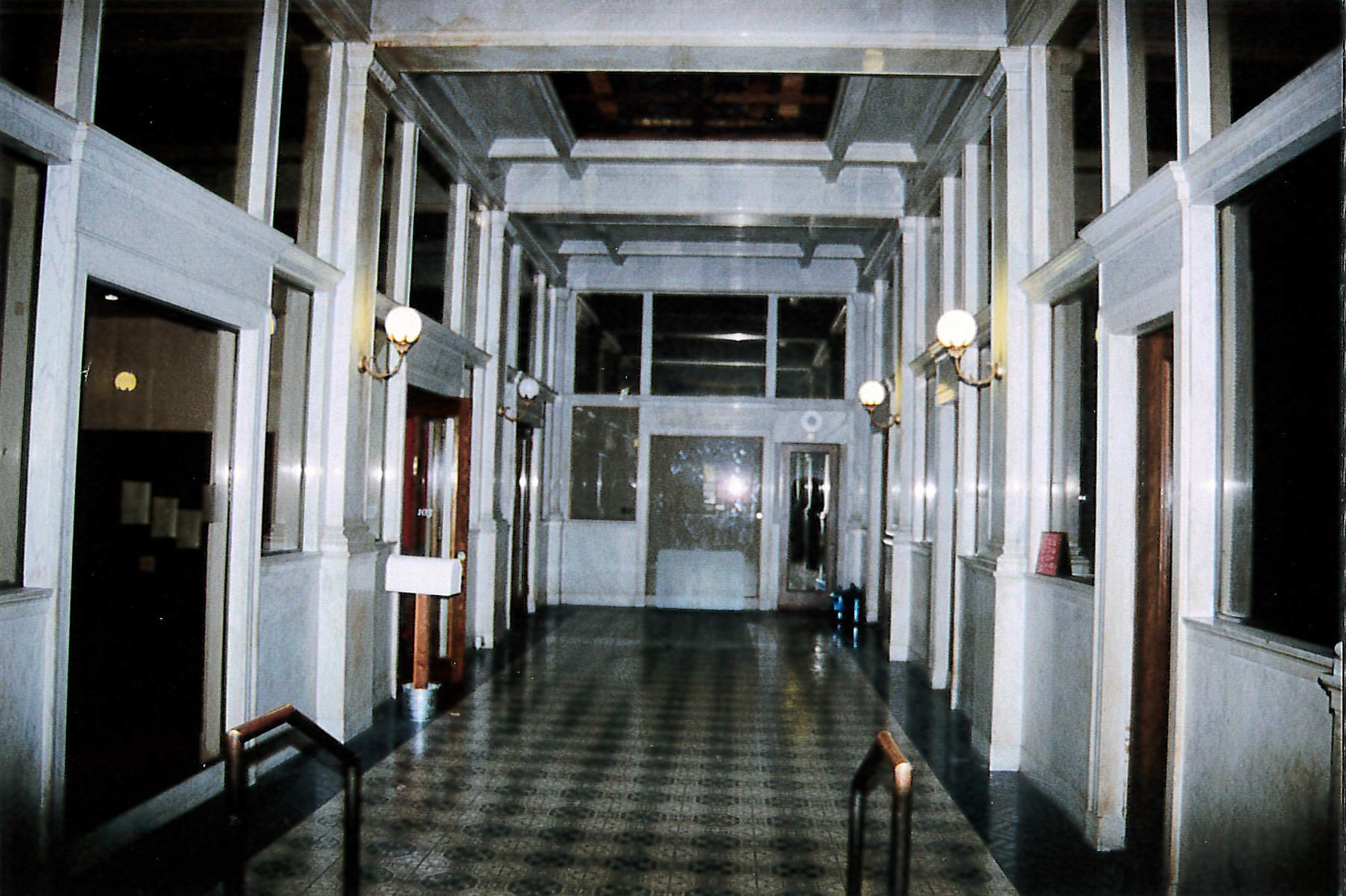 |
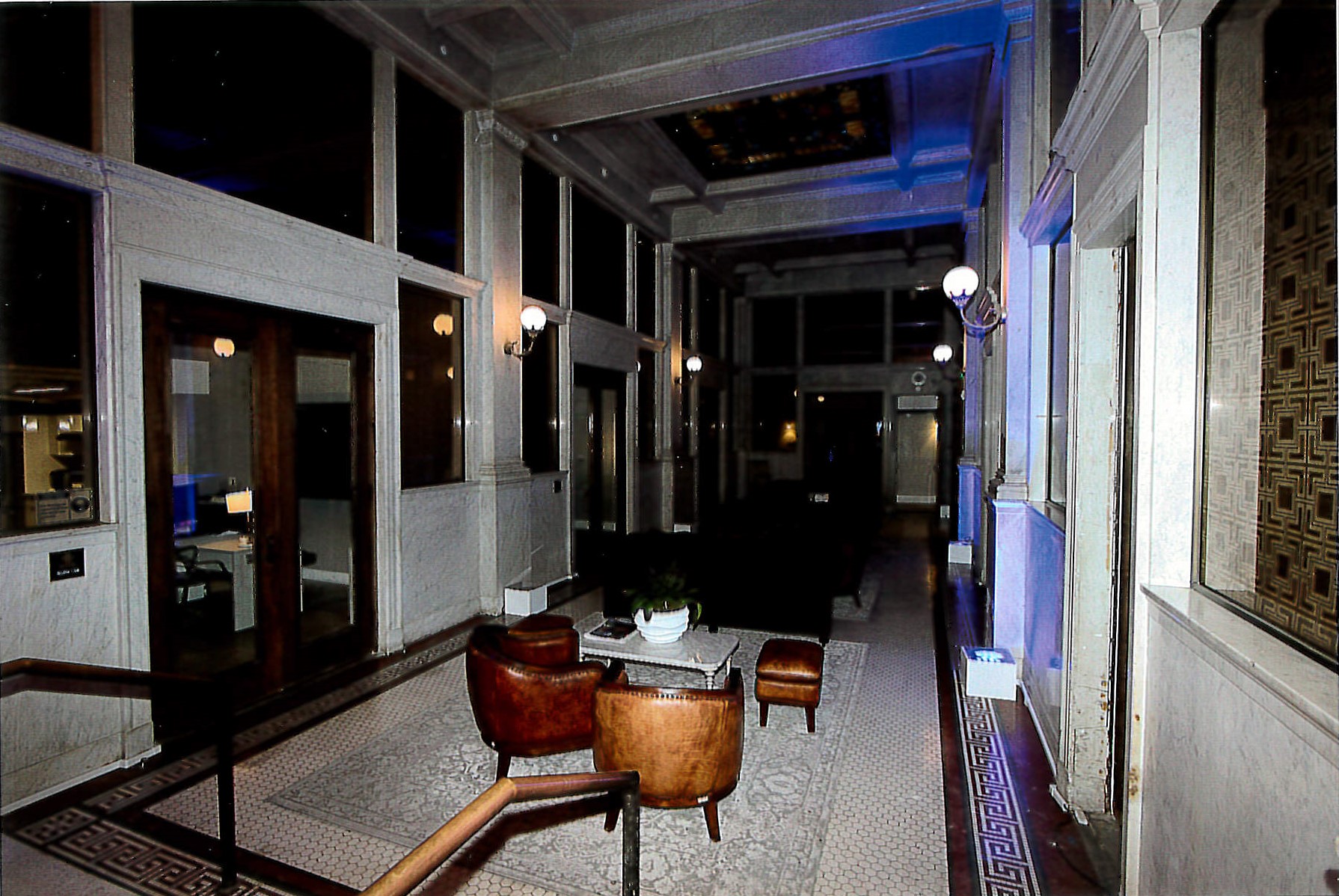 |
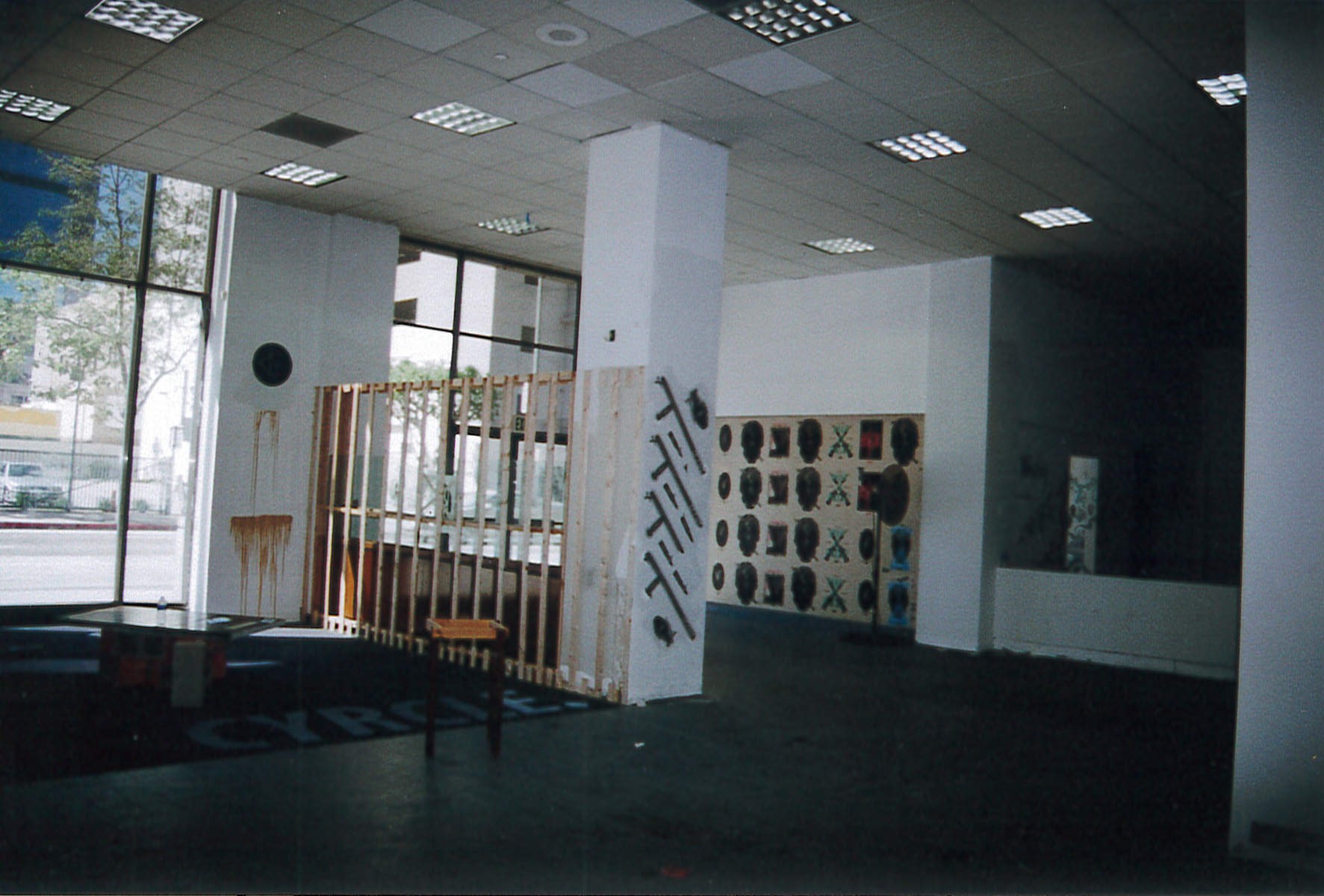 |
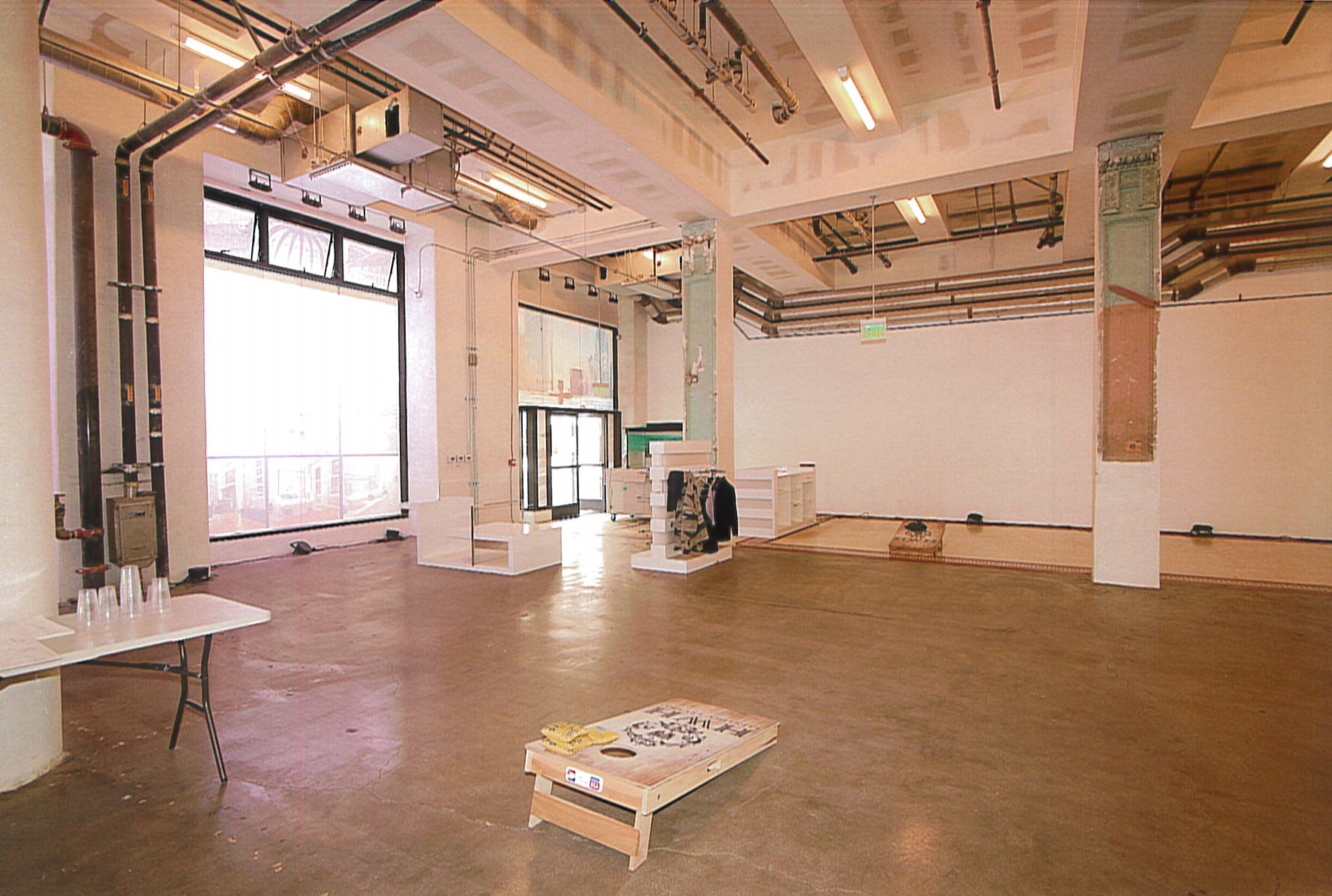 |
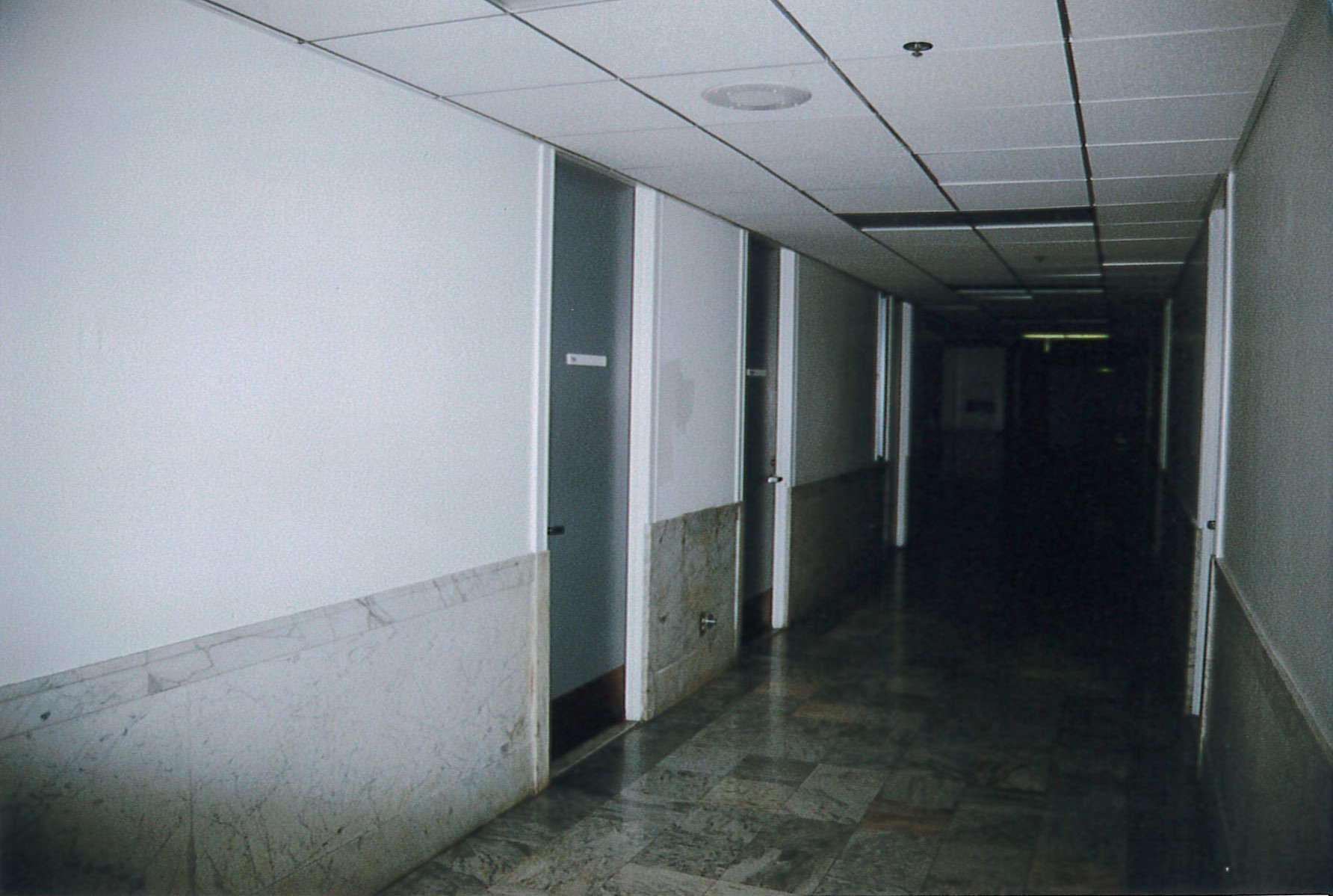 |
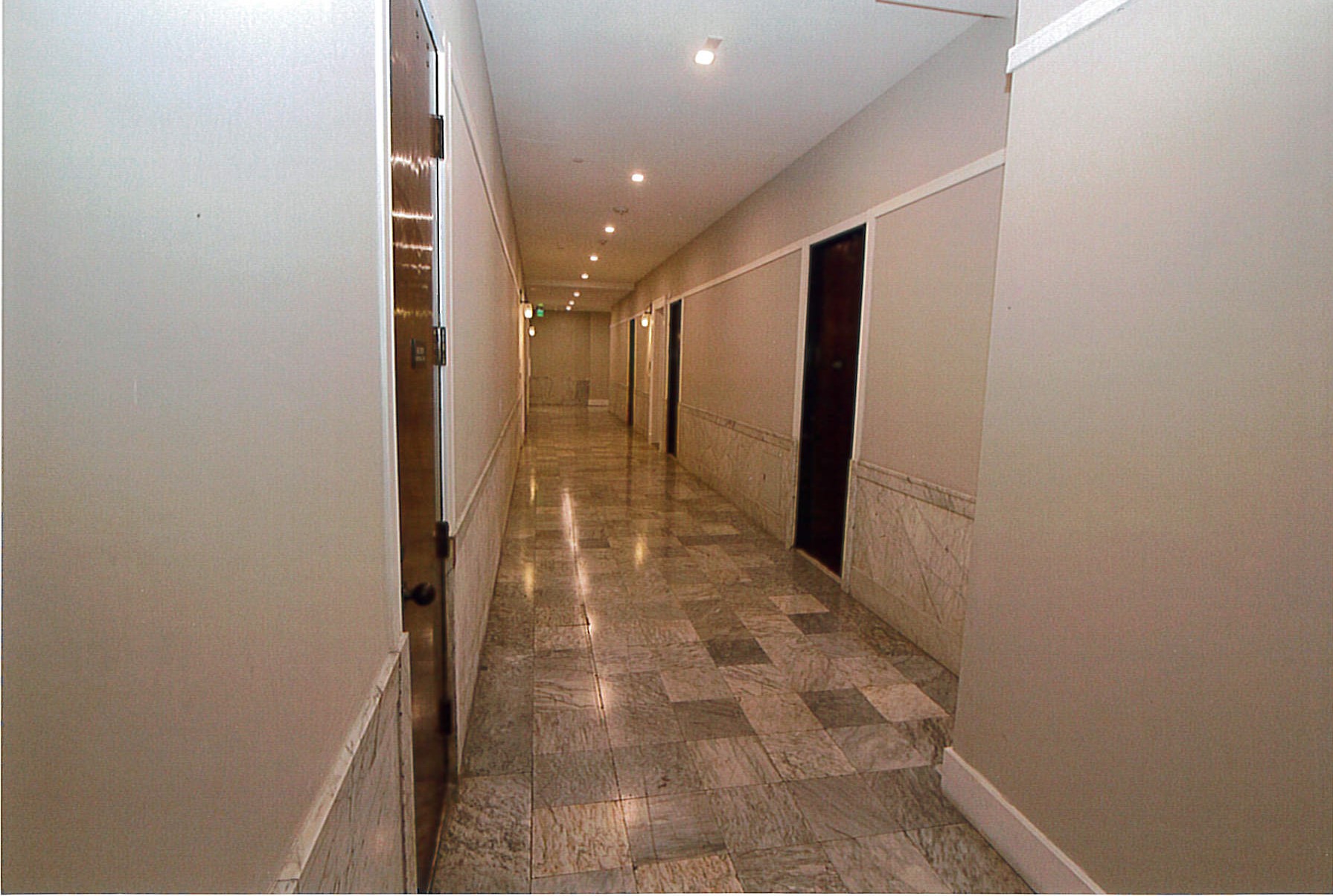 |
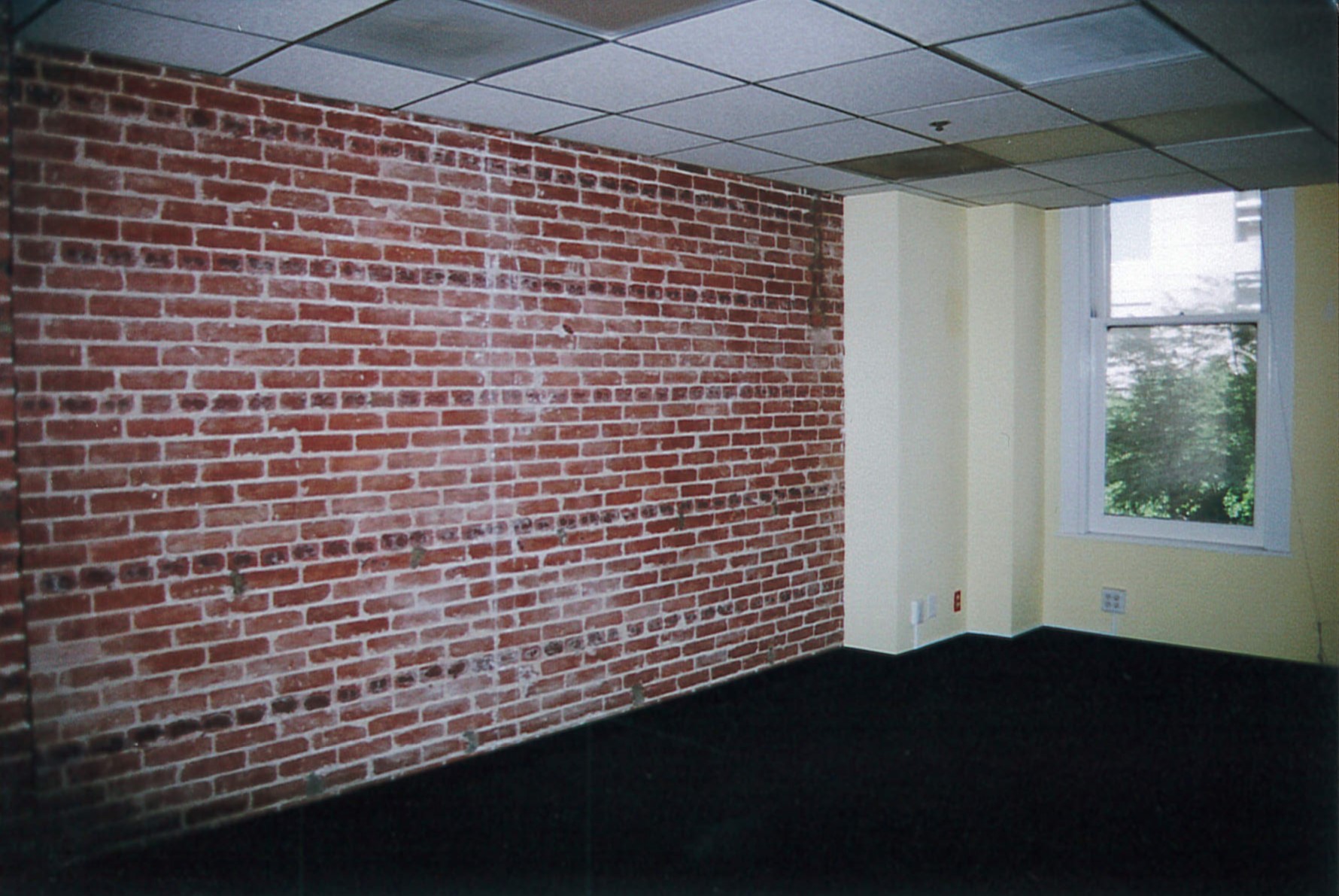 |
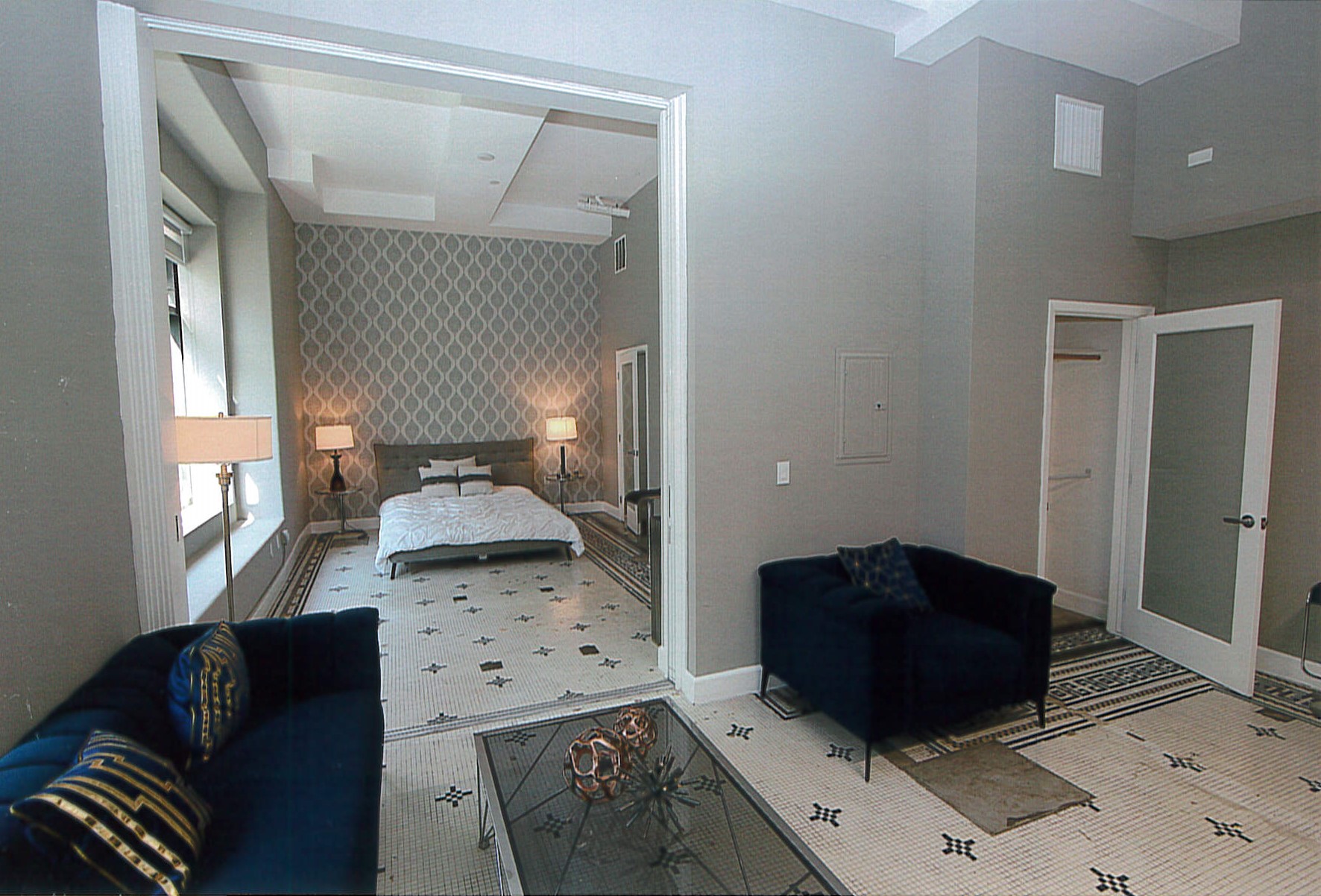 |
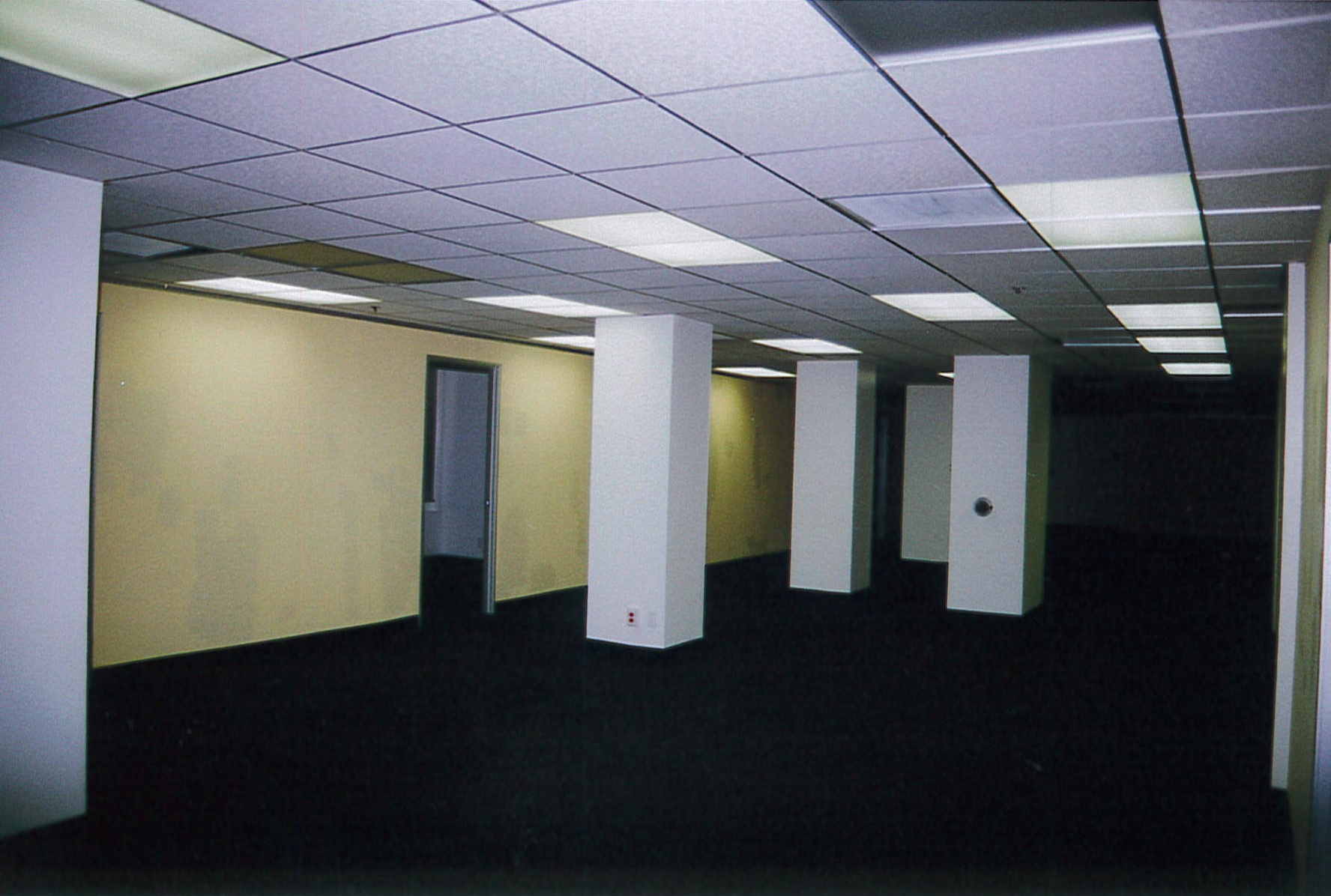 |
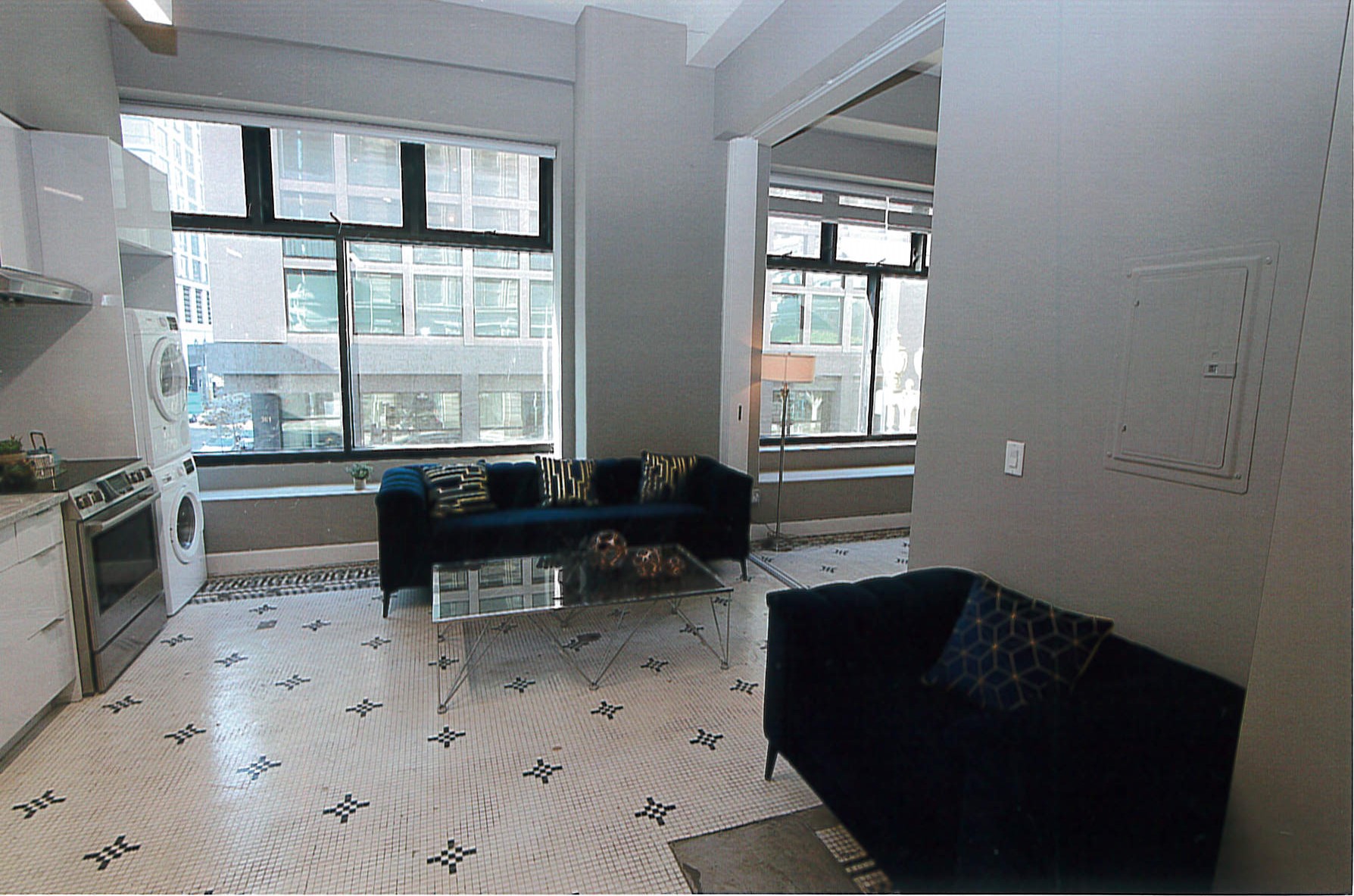 |
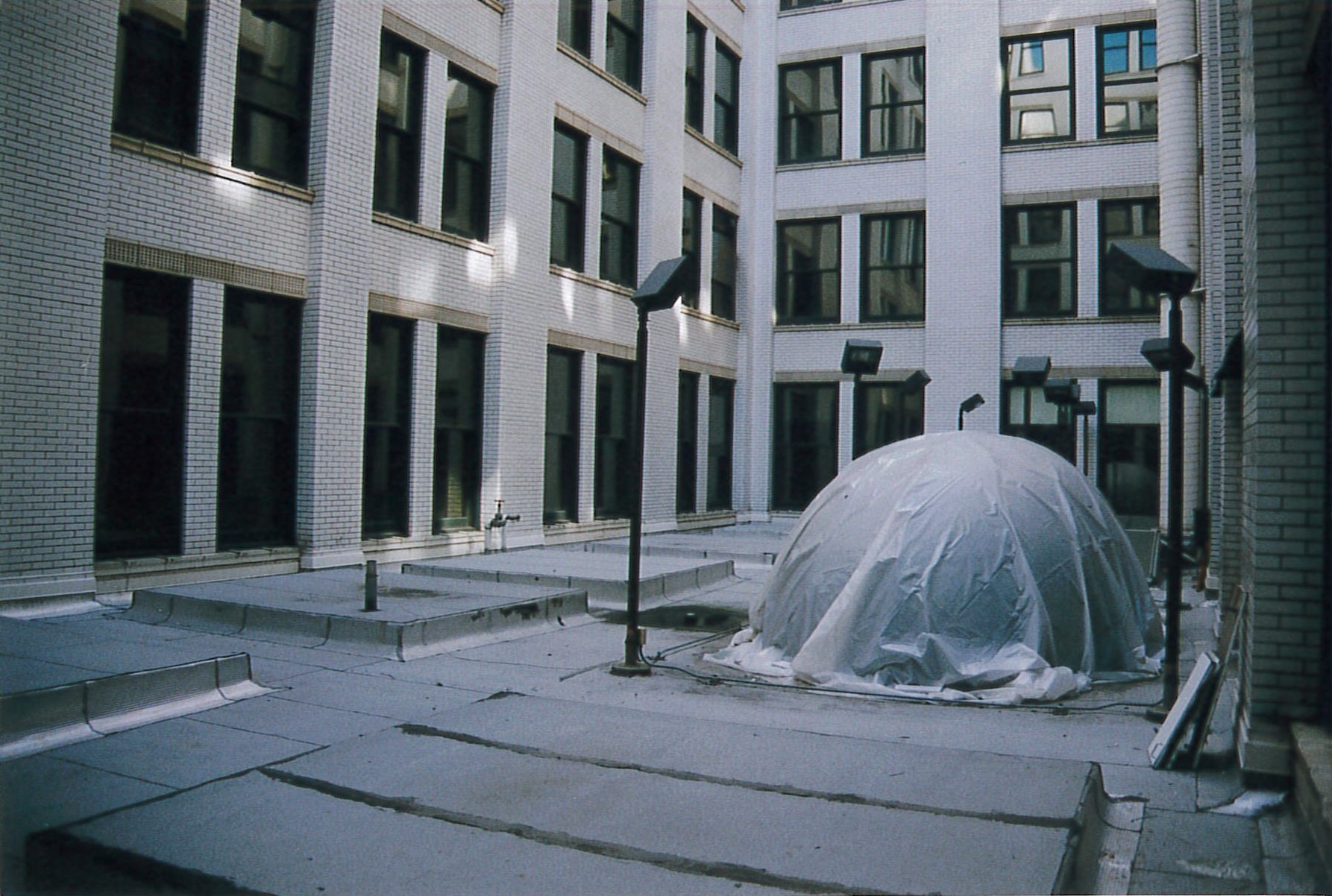 |
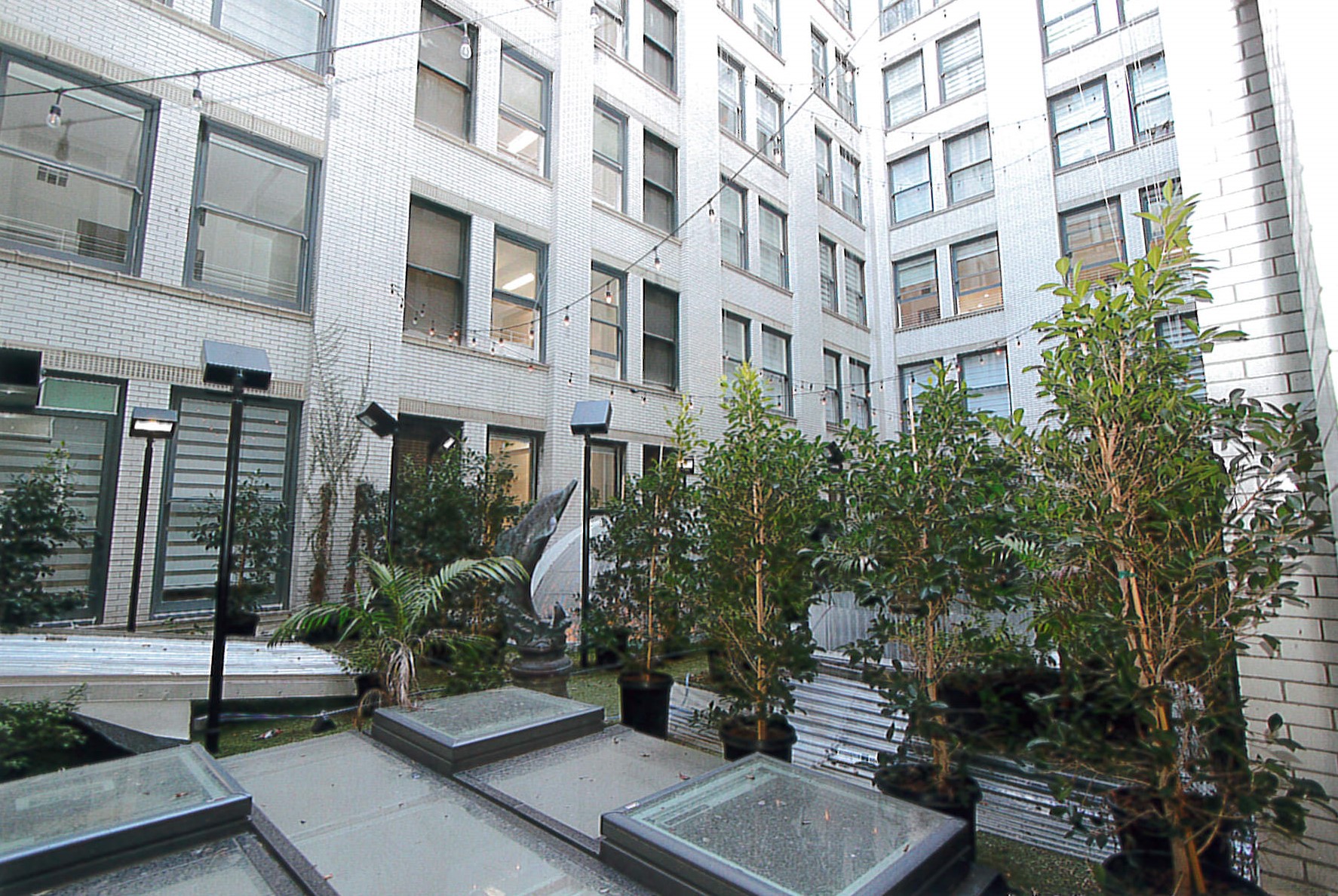 |
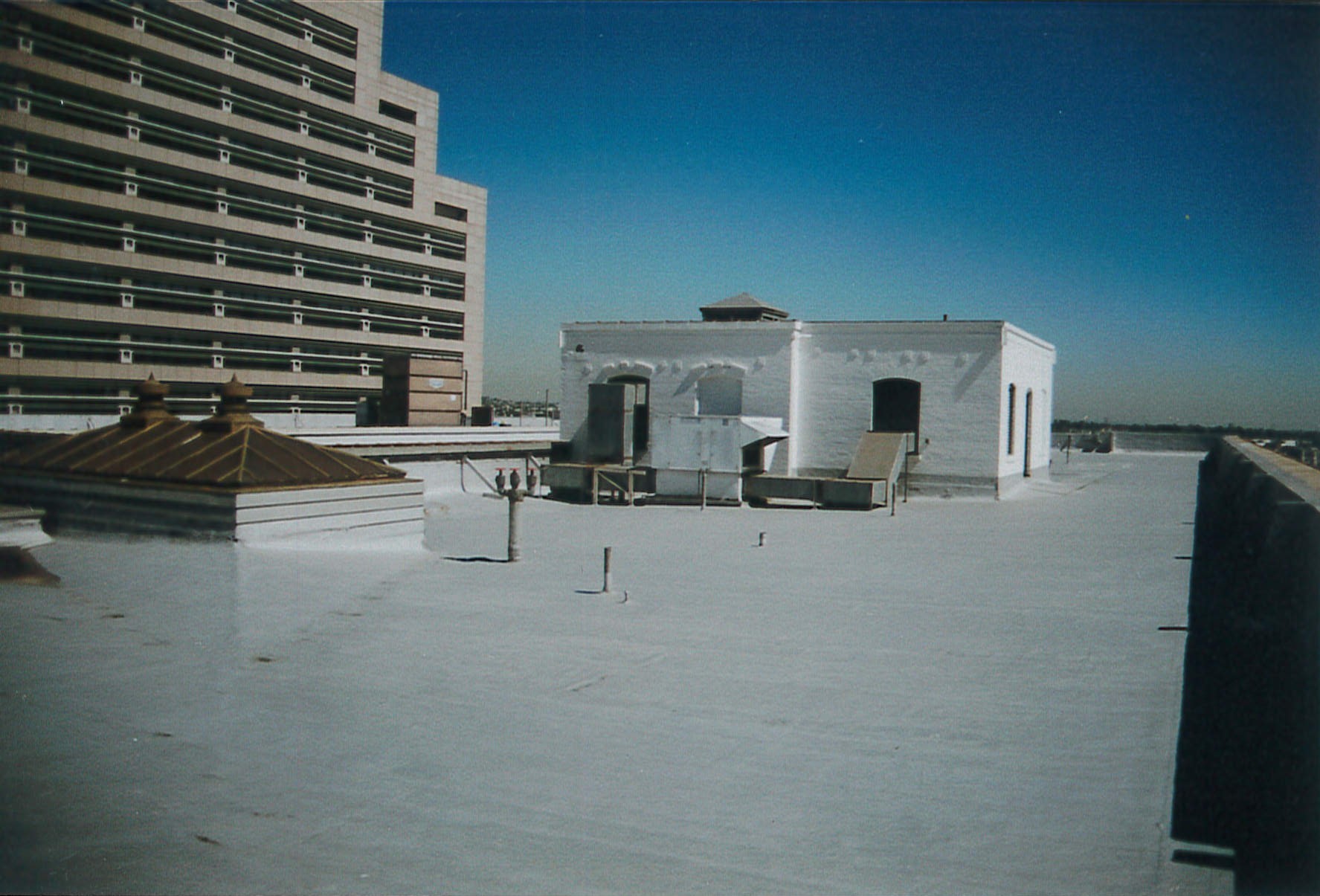 |
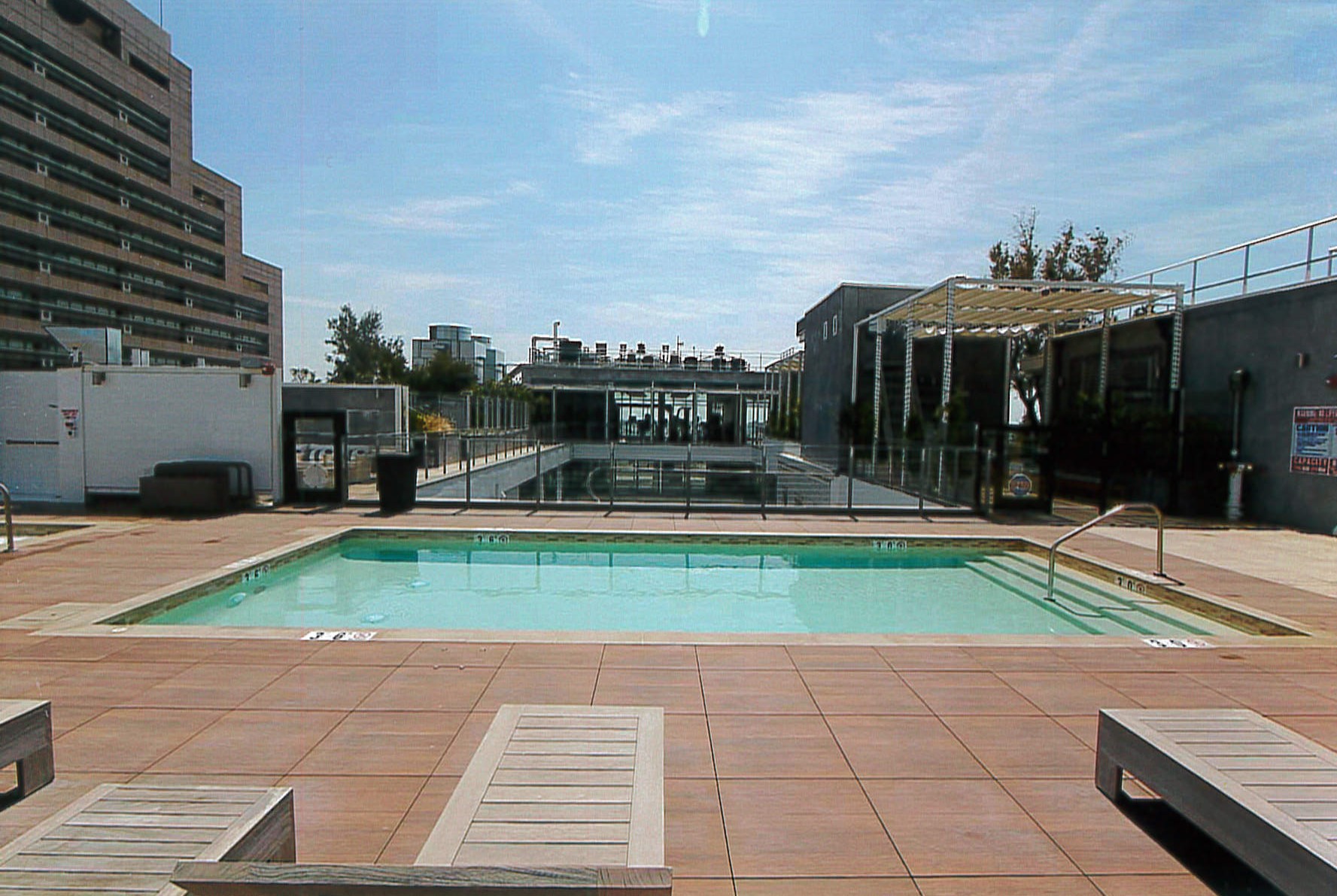 |
Capitol Park Hotel Before and After Photos
| BEFORE | AFTER |
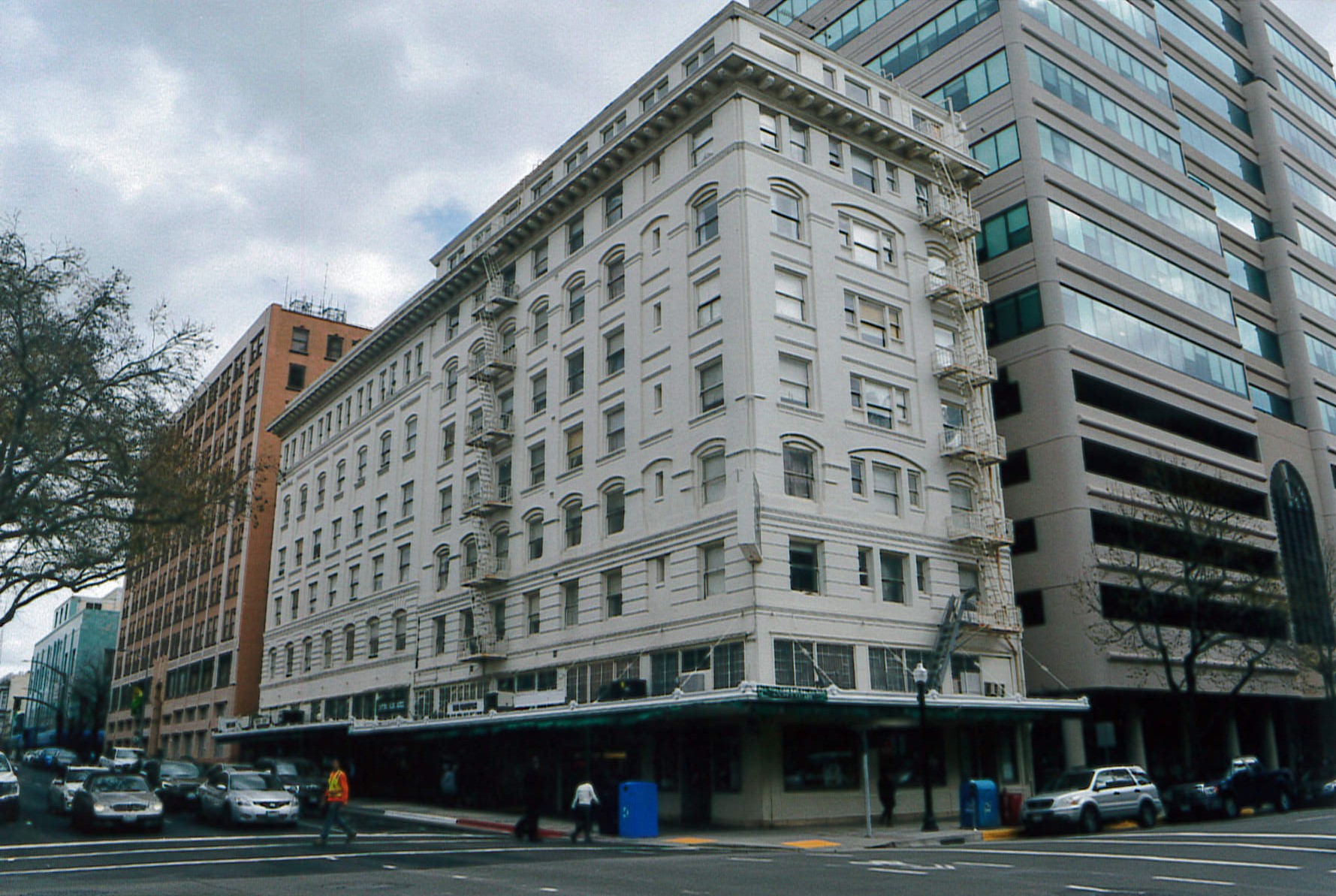 |
 |
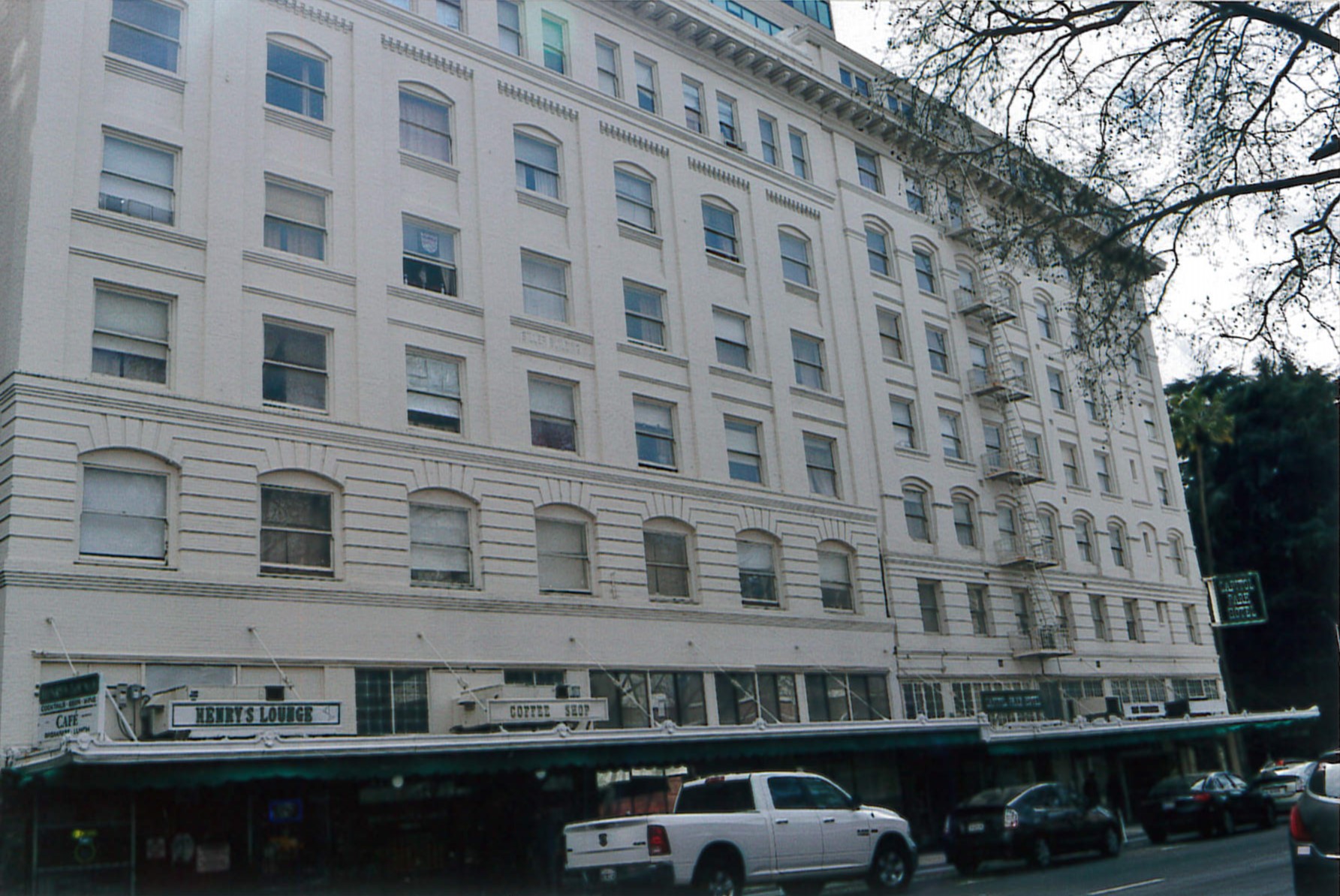 |
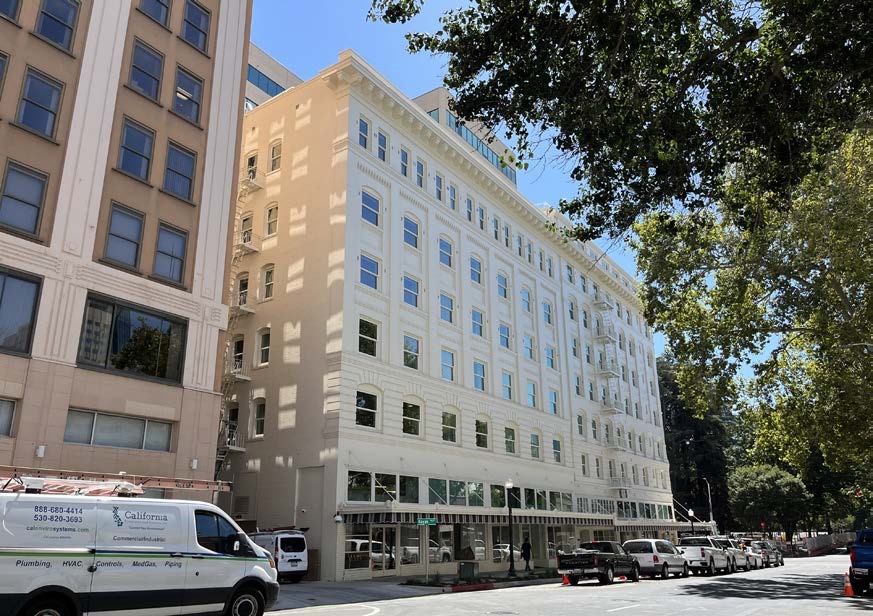 |
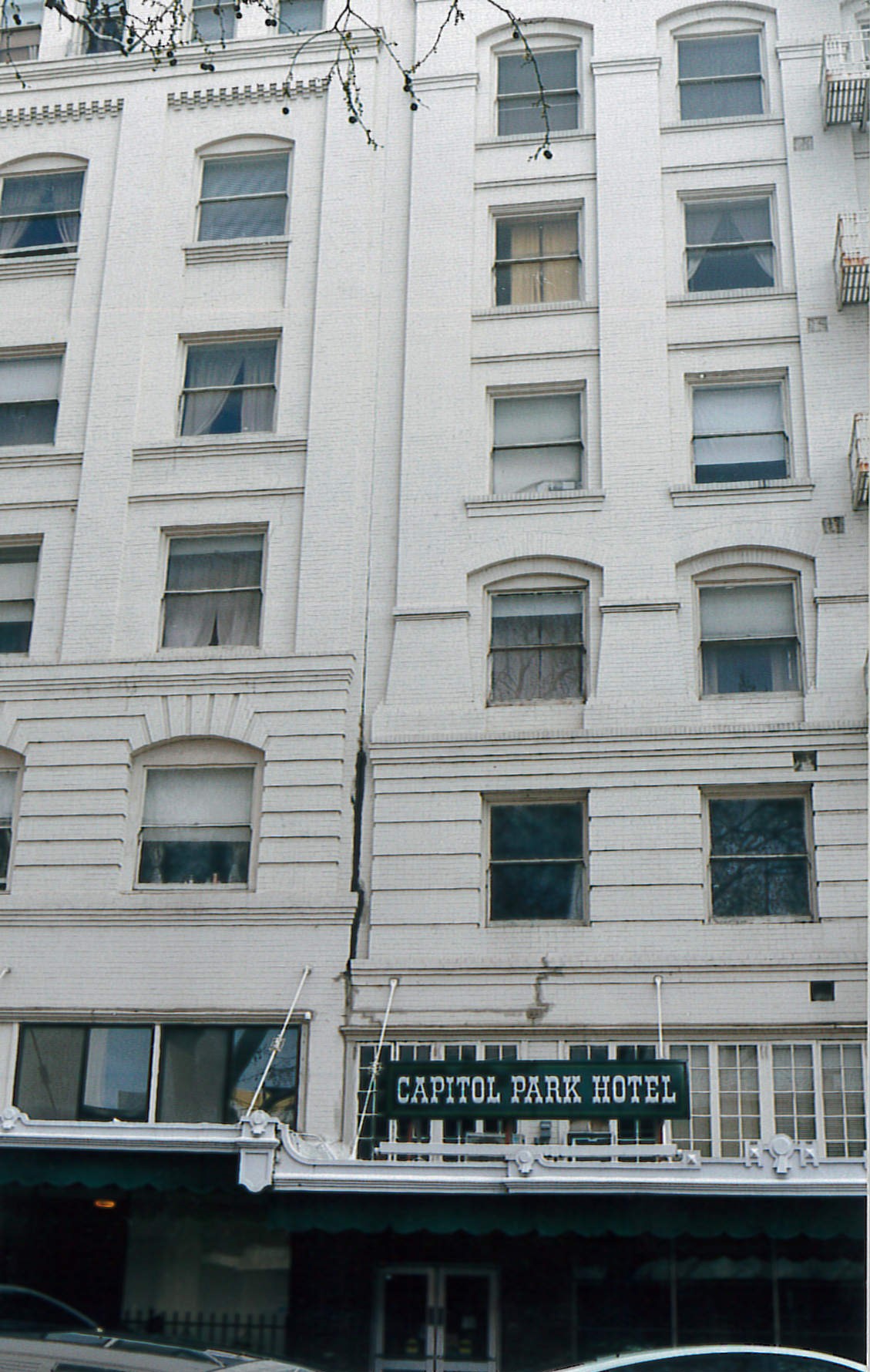 |
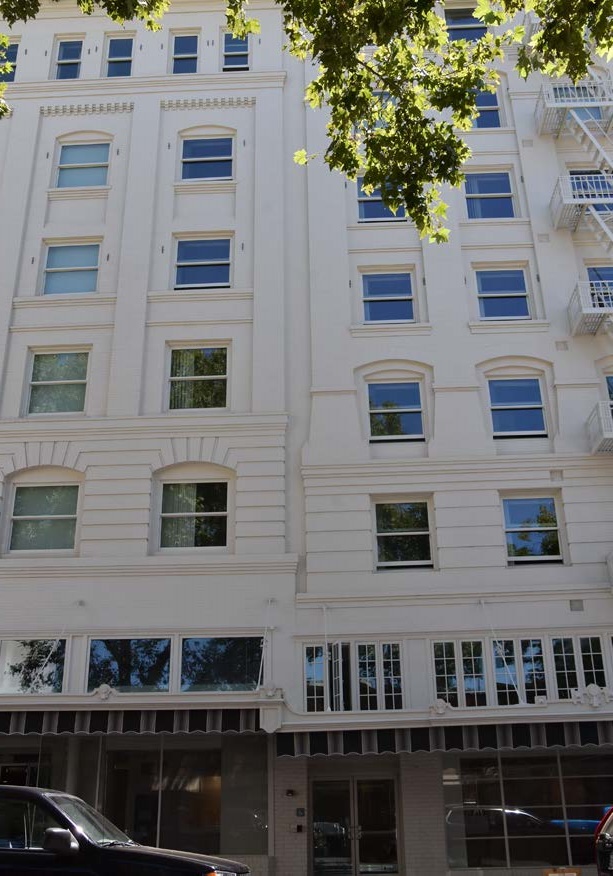 |
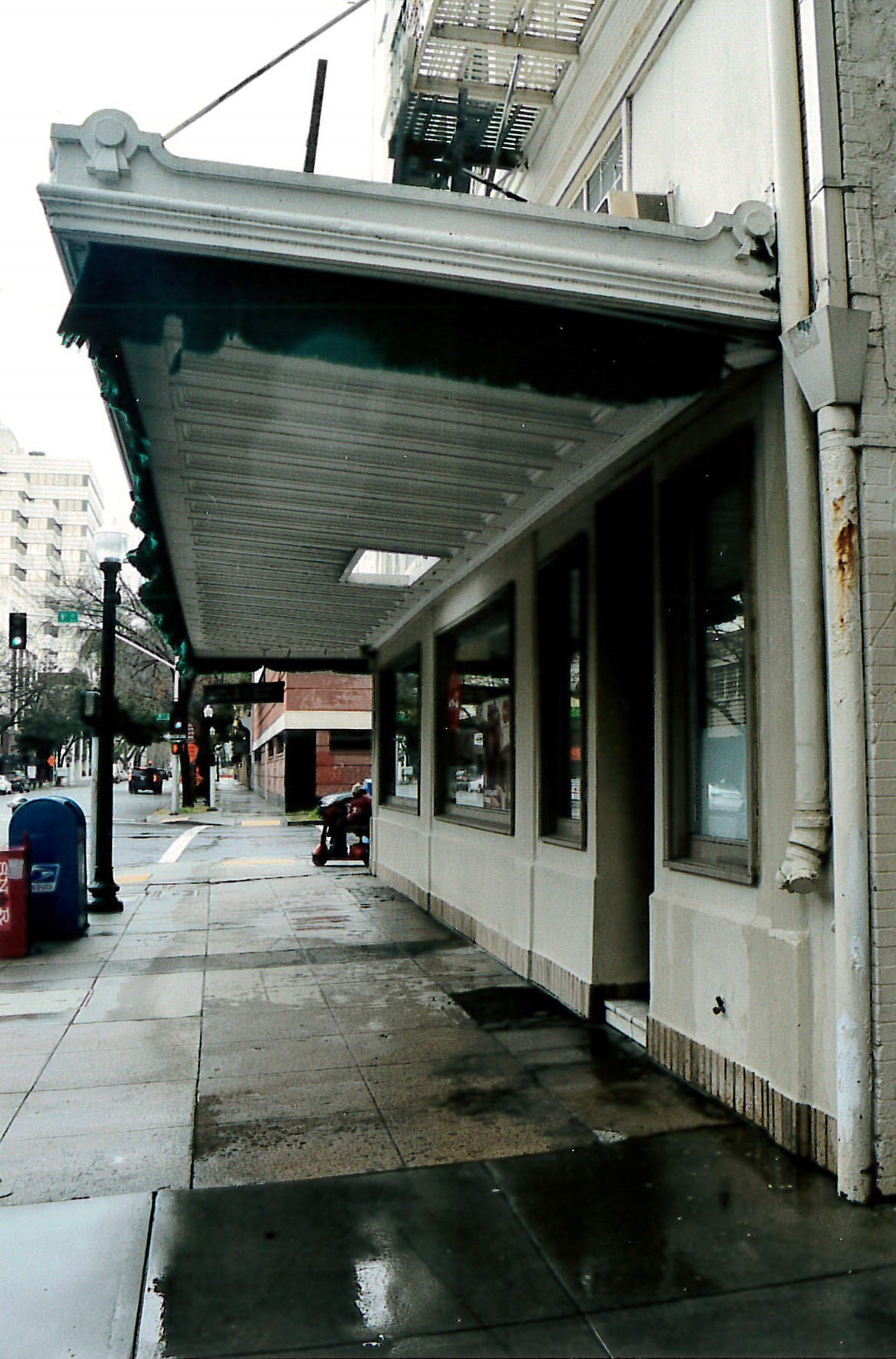 |
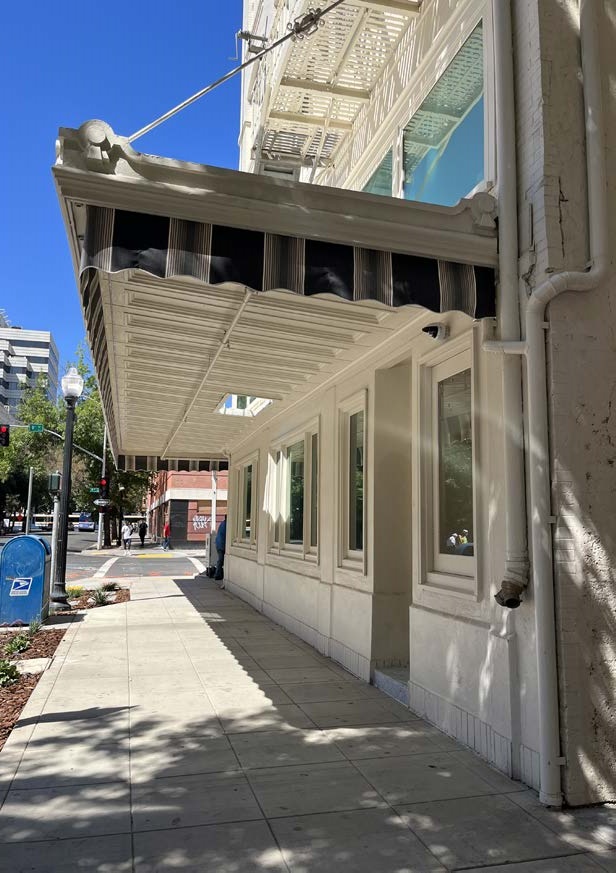 |
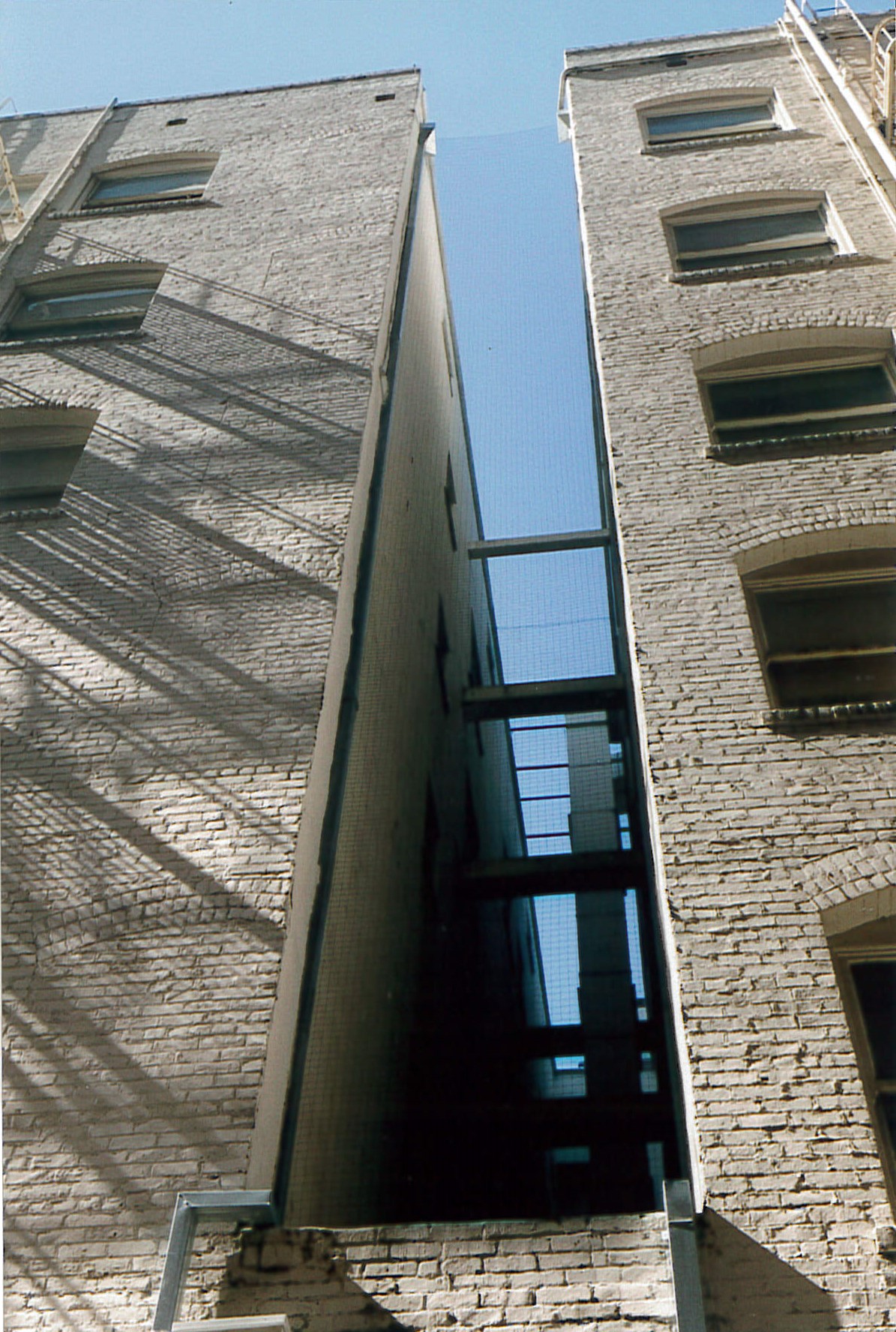 |
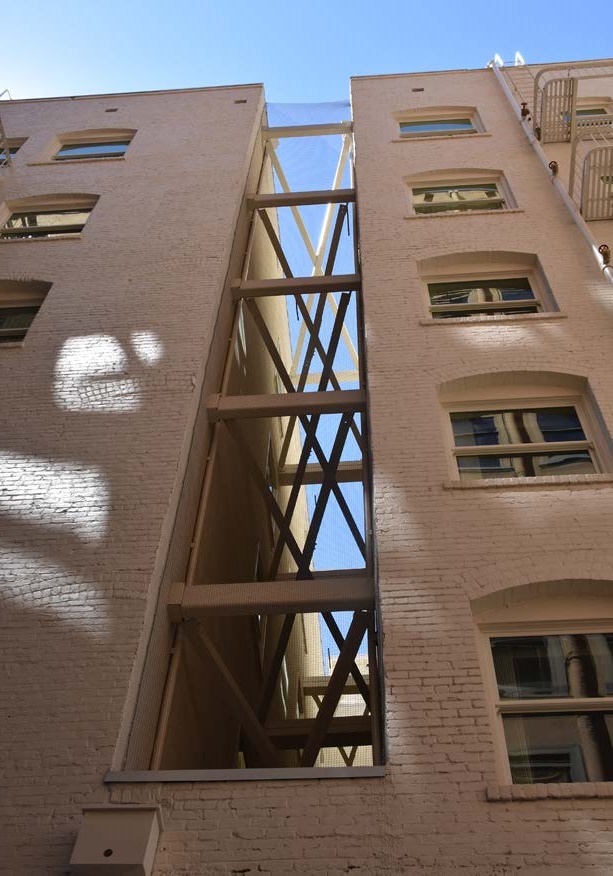 |
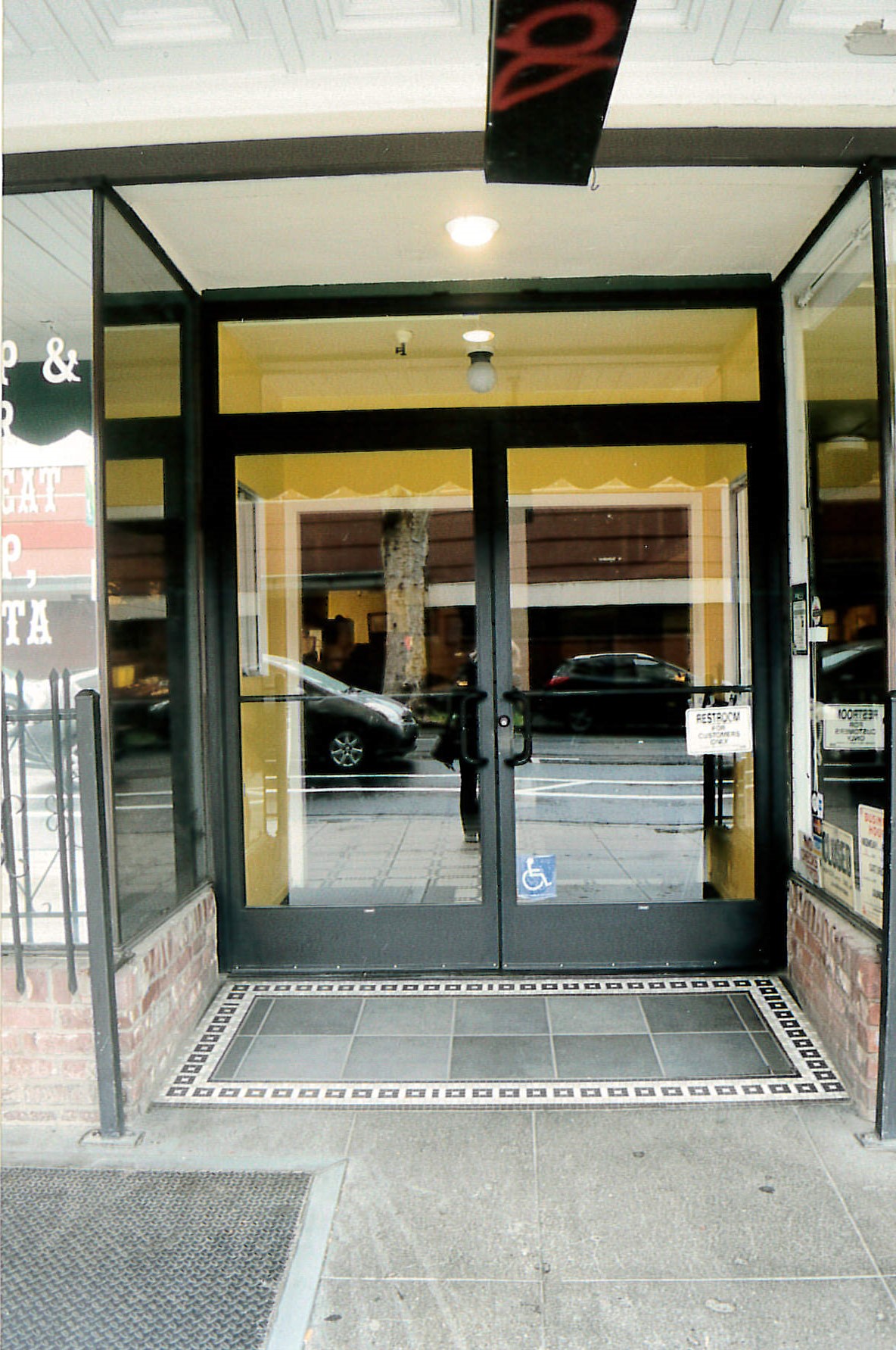 |
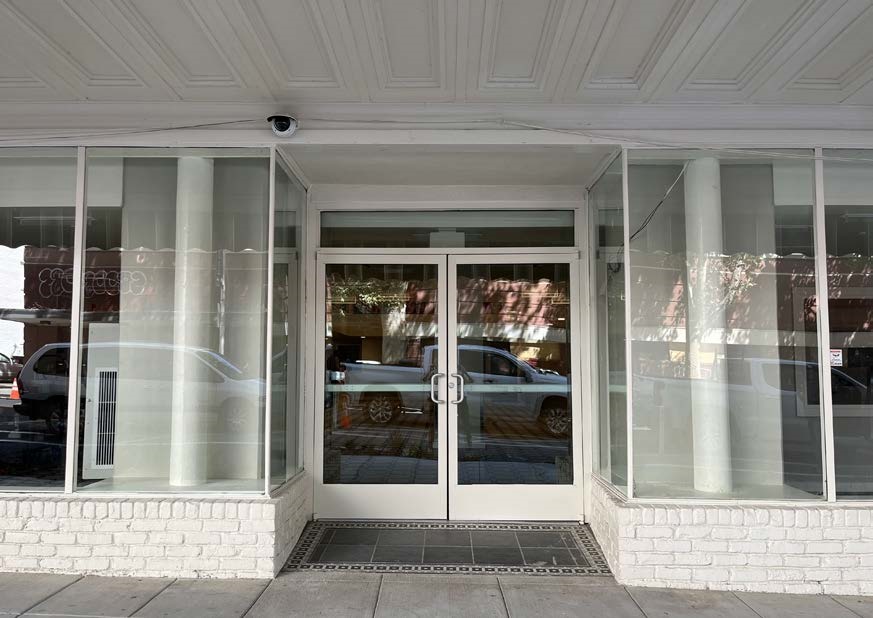 |
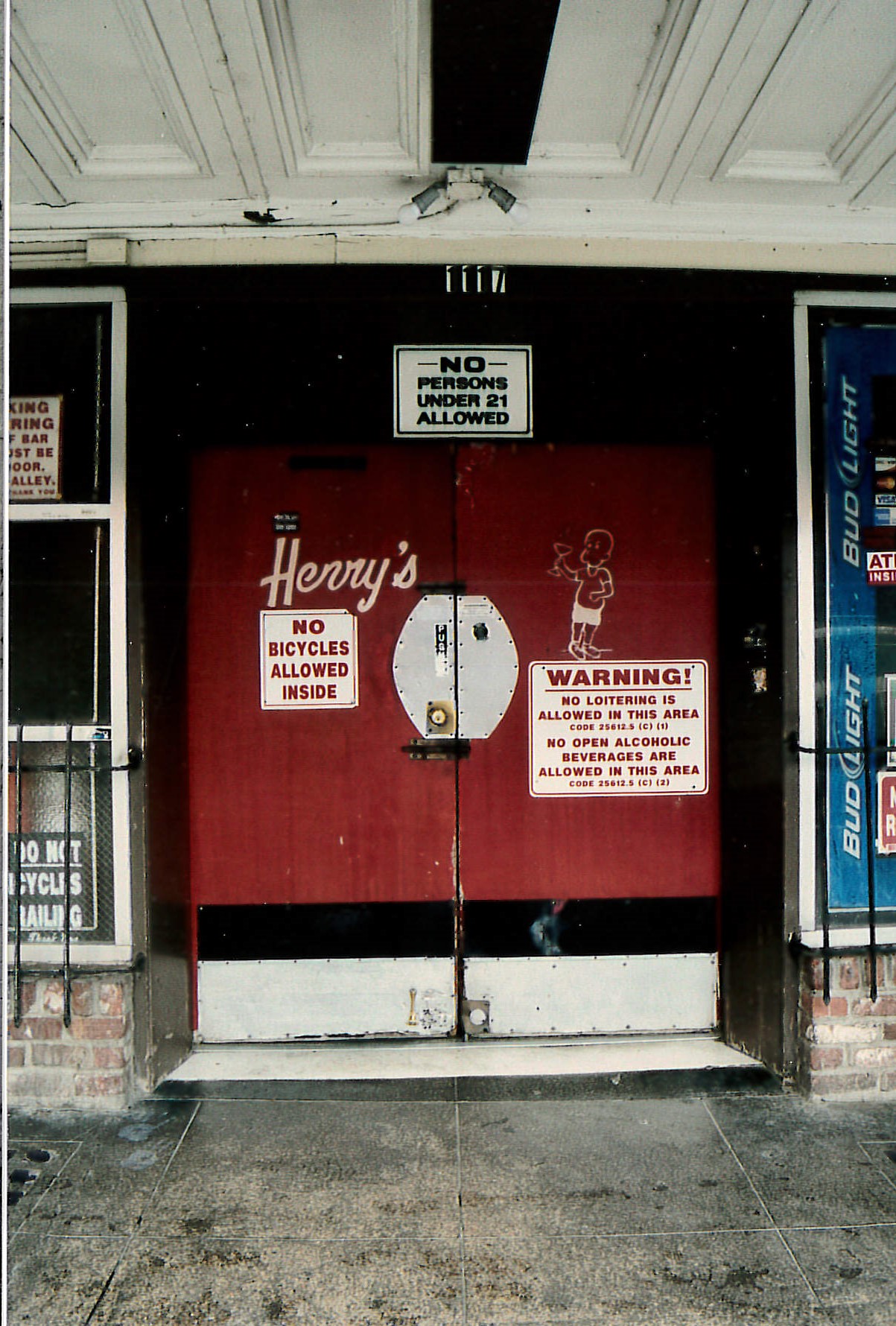 |
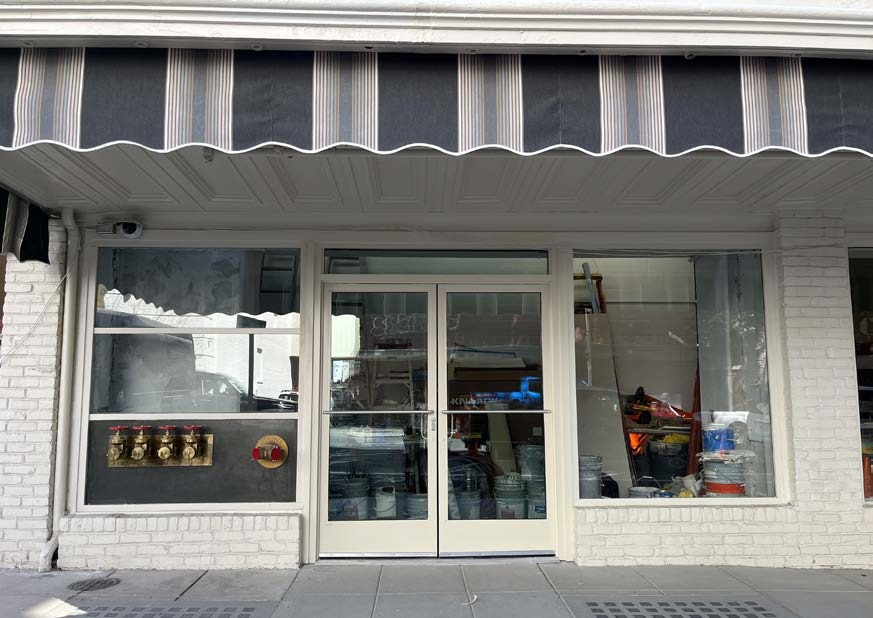 |
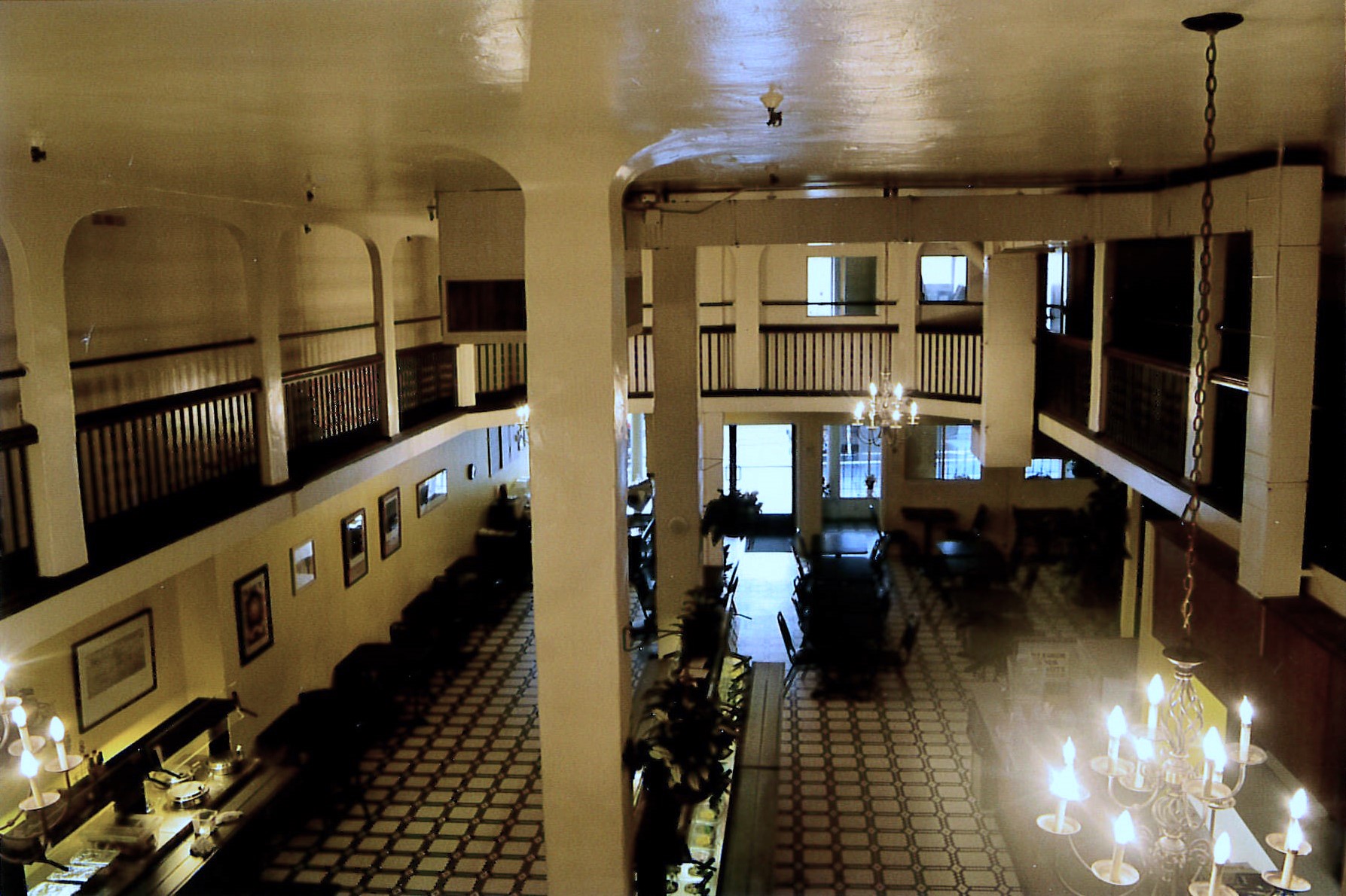 |
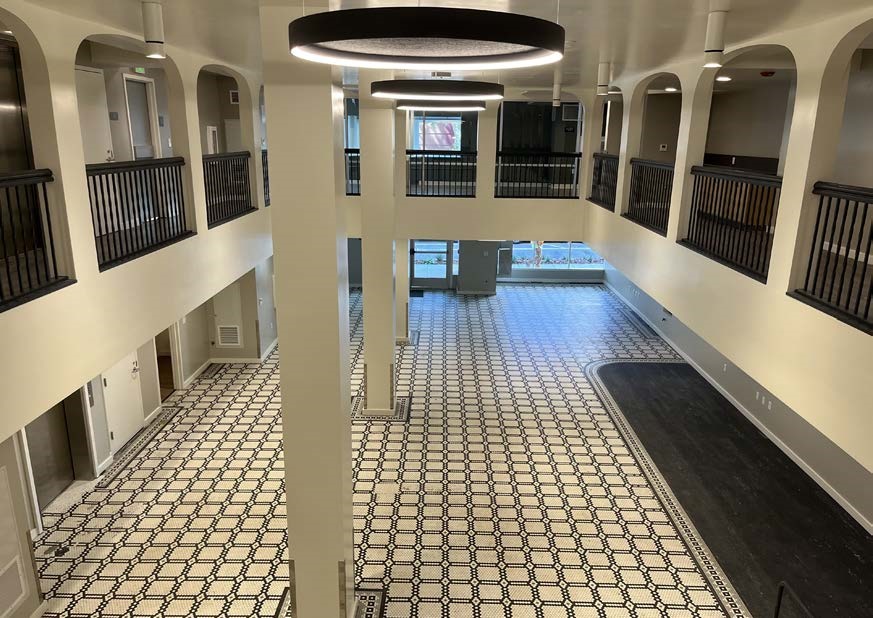 |
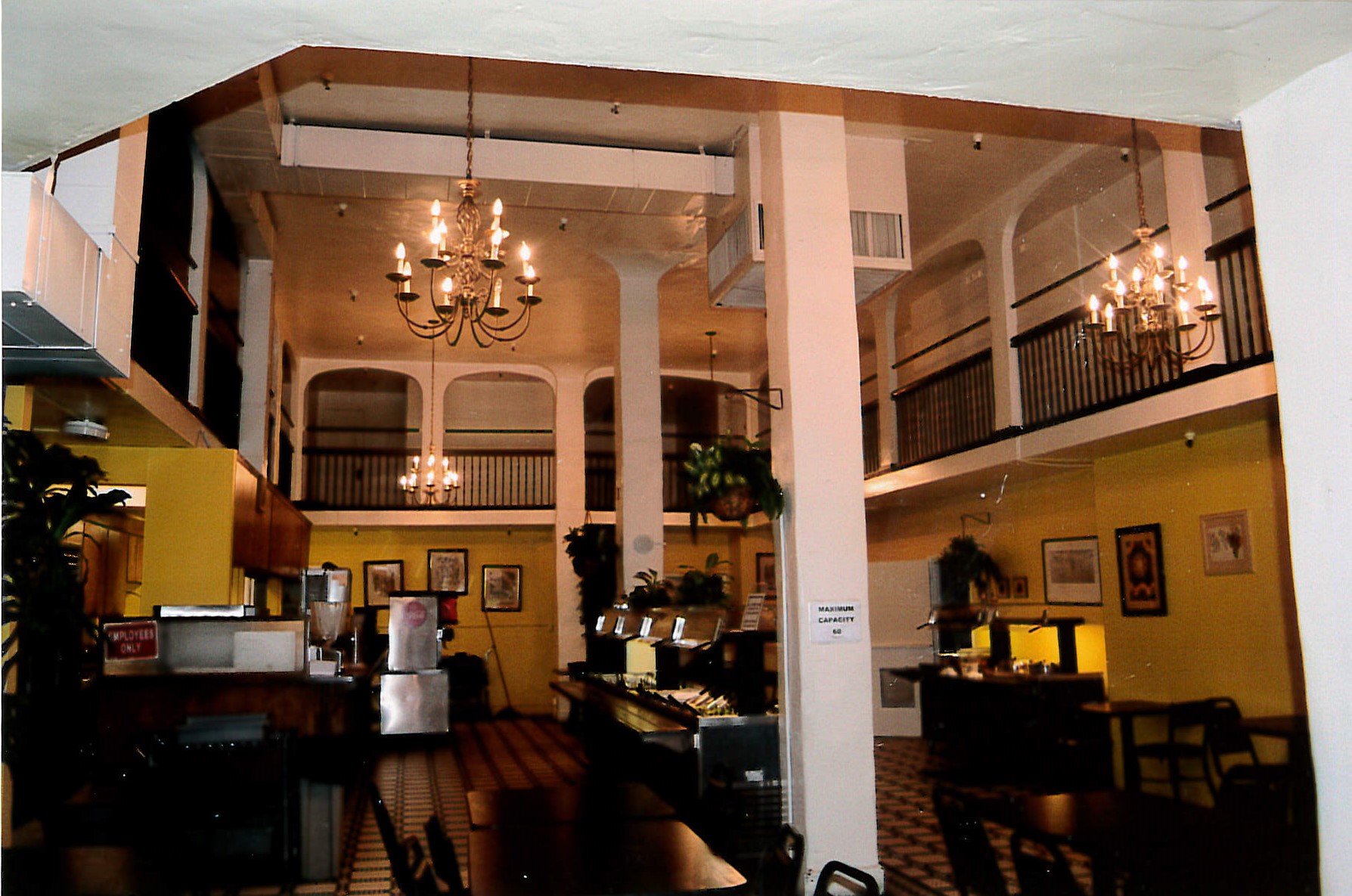 |
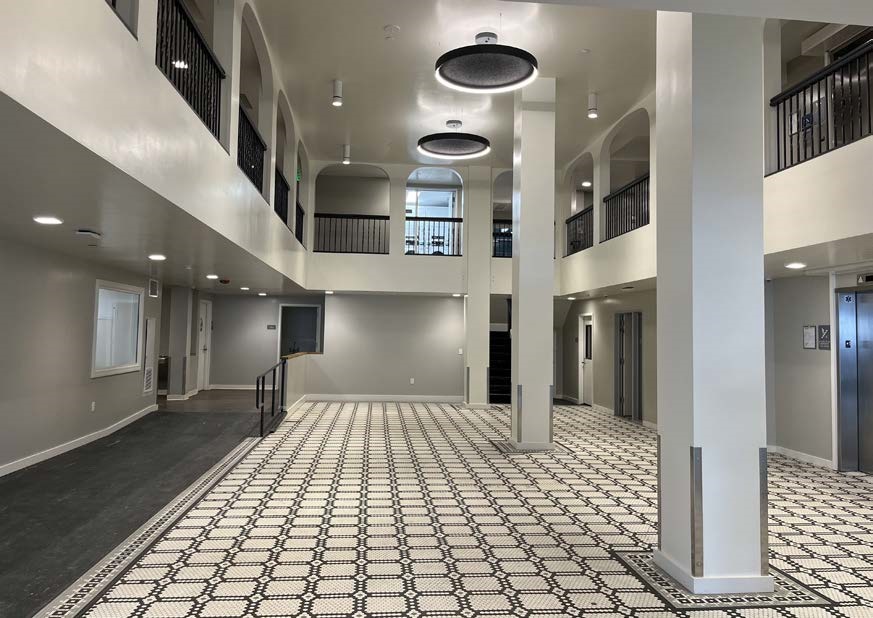 |
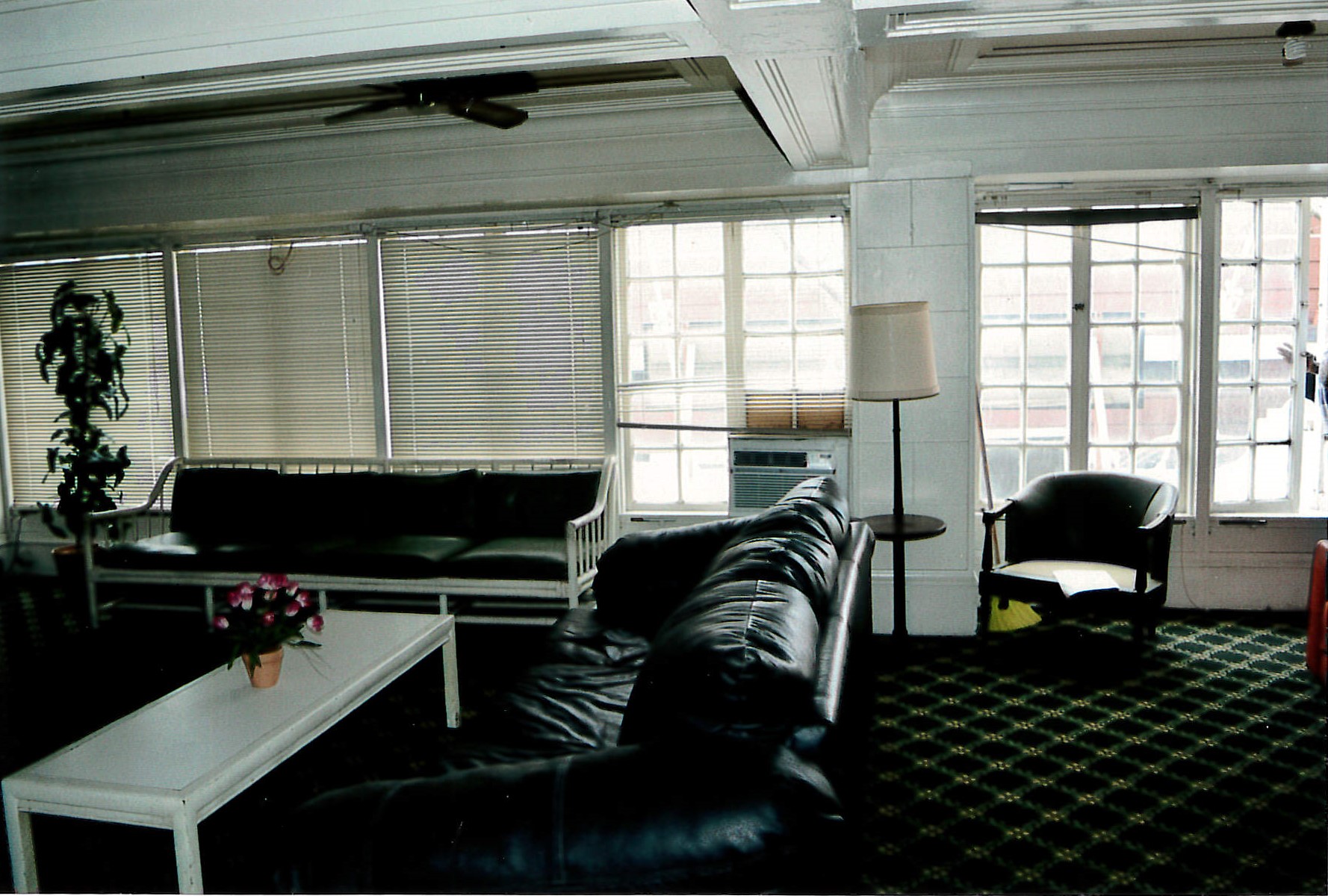 |
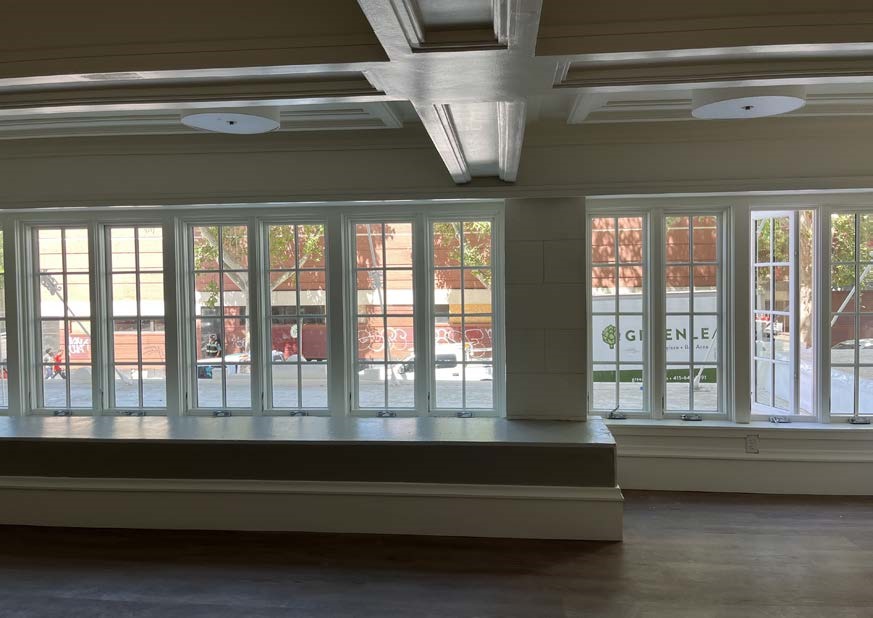 " /> " /> |
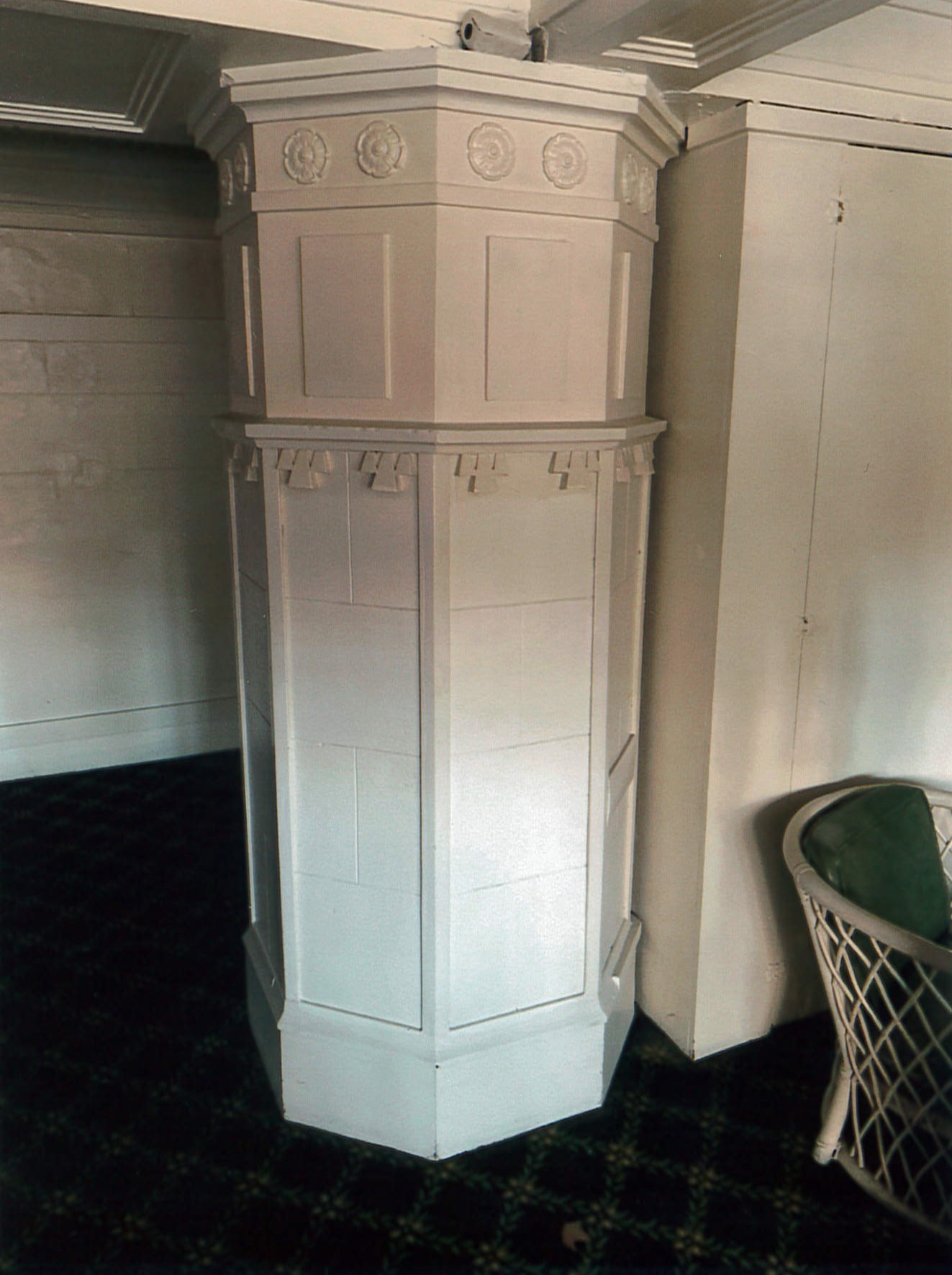 |
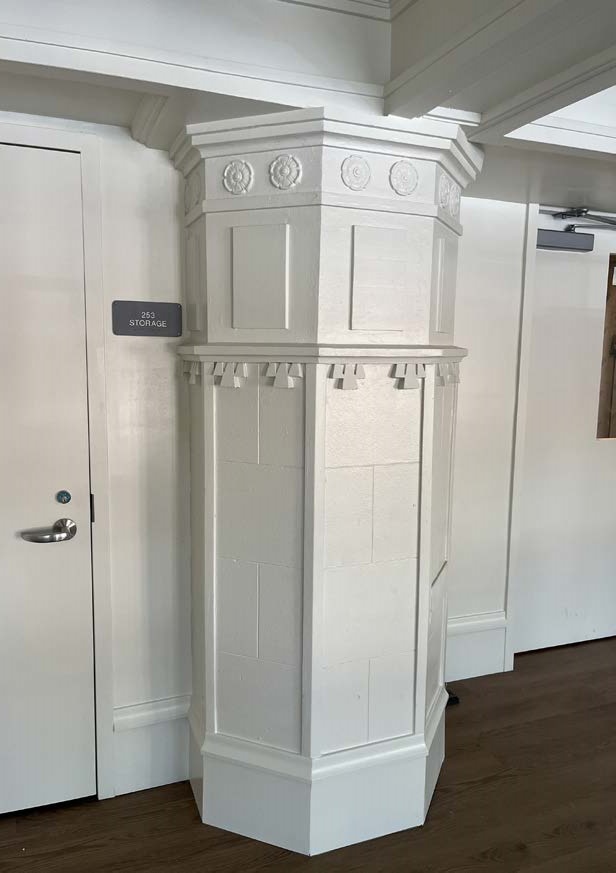 |
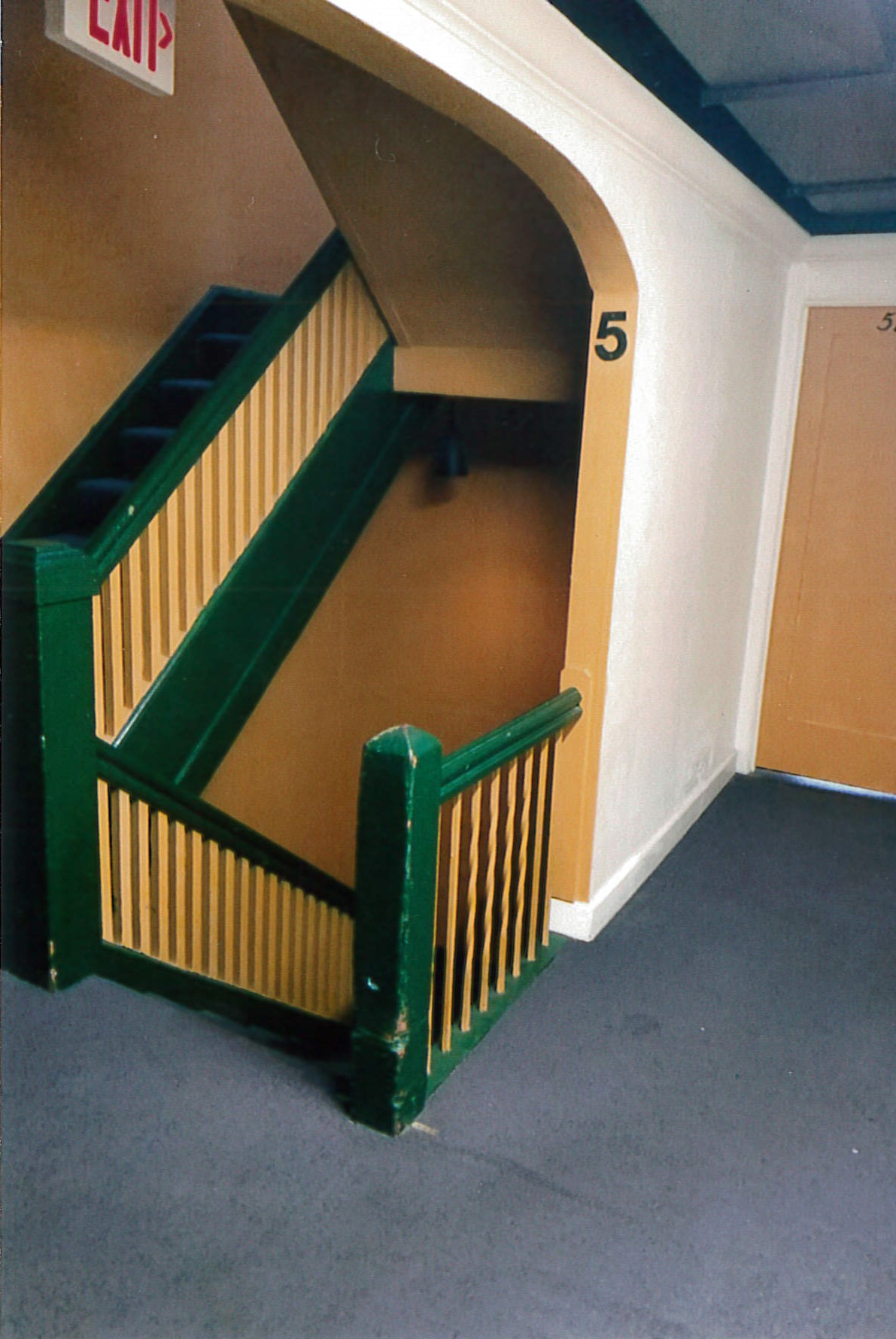 |
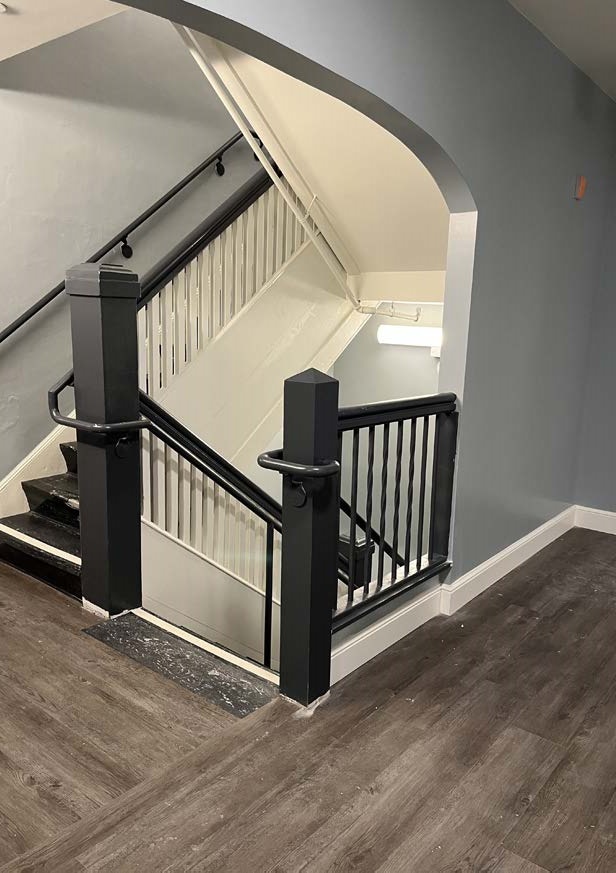 |
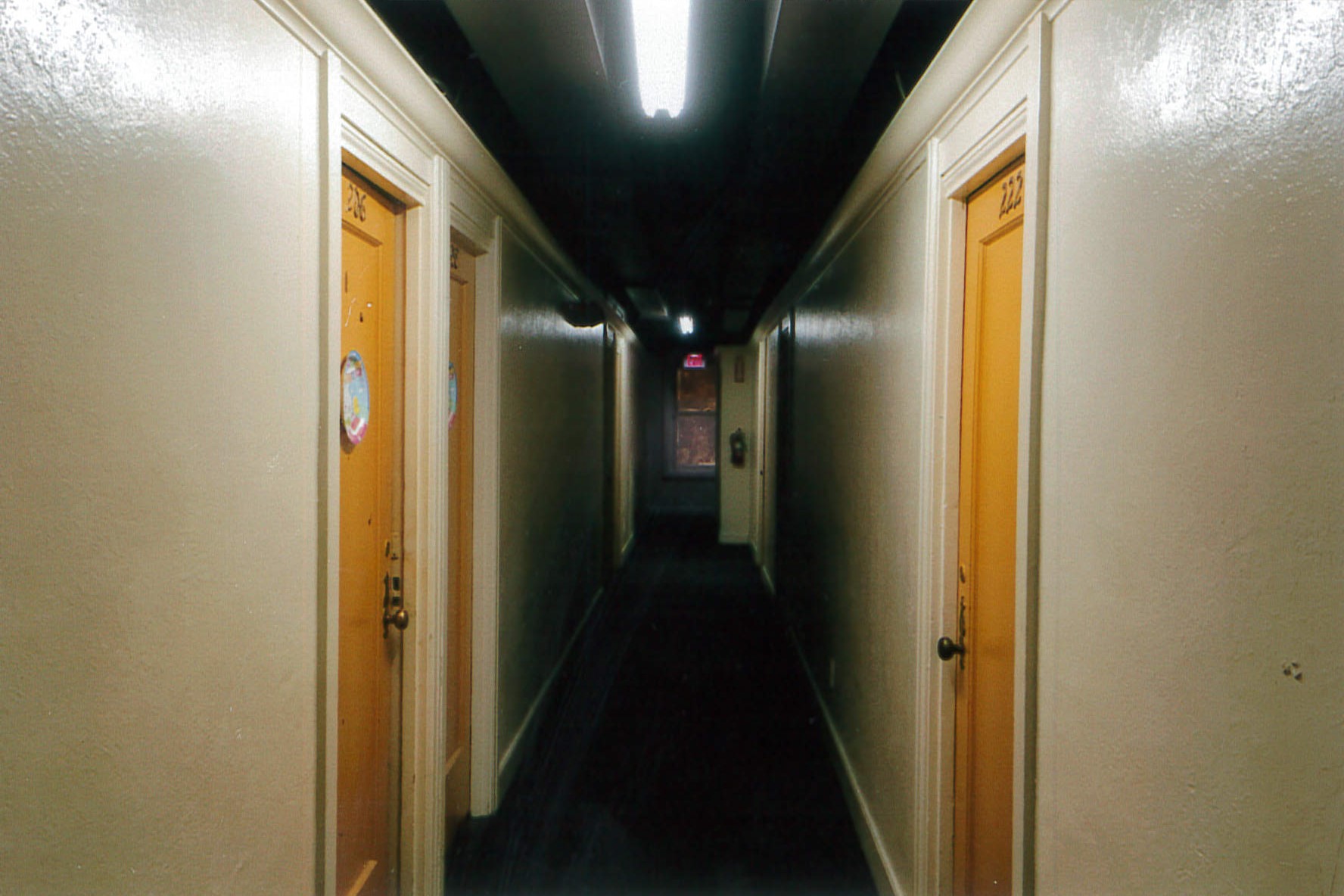 |
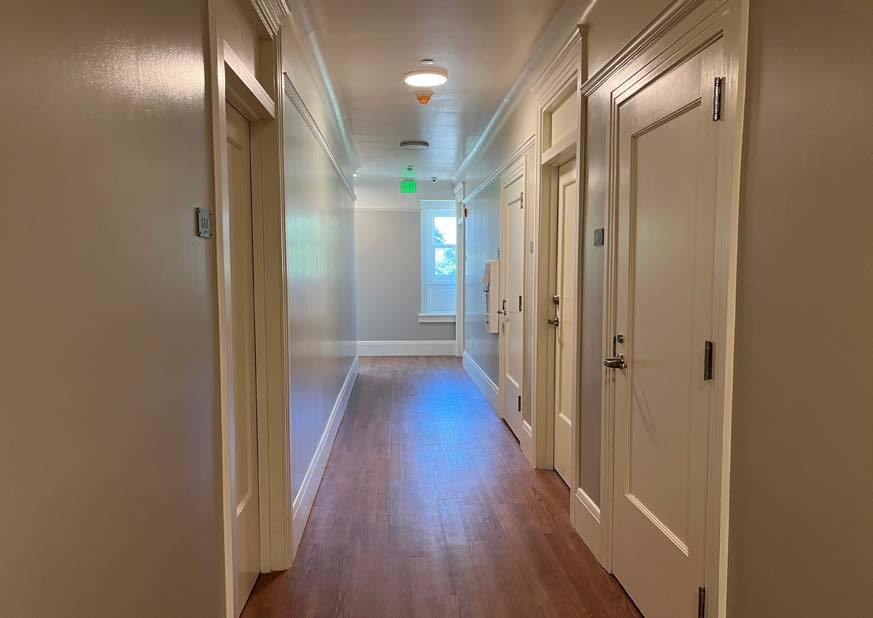 |
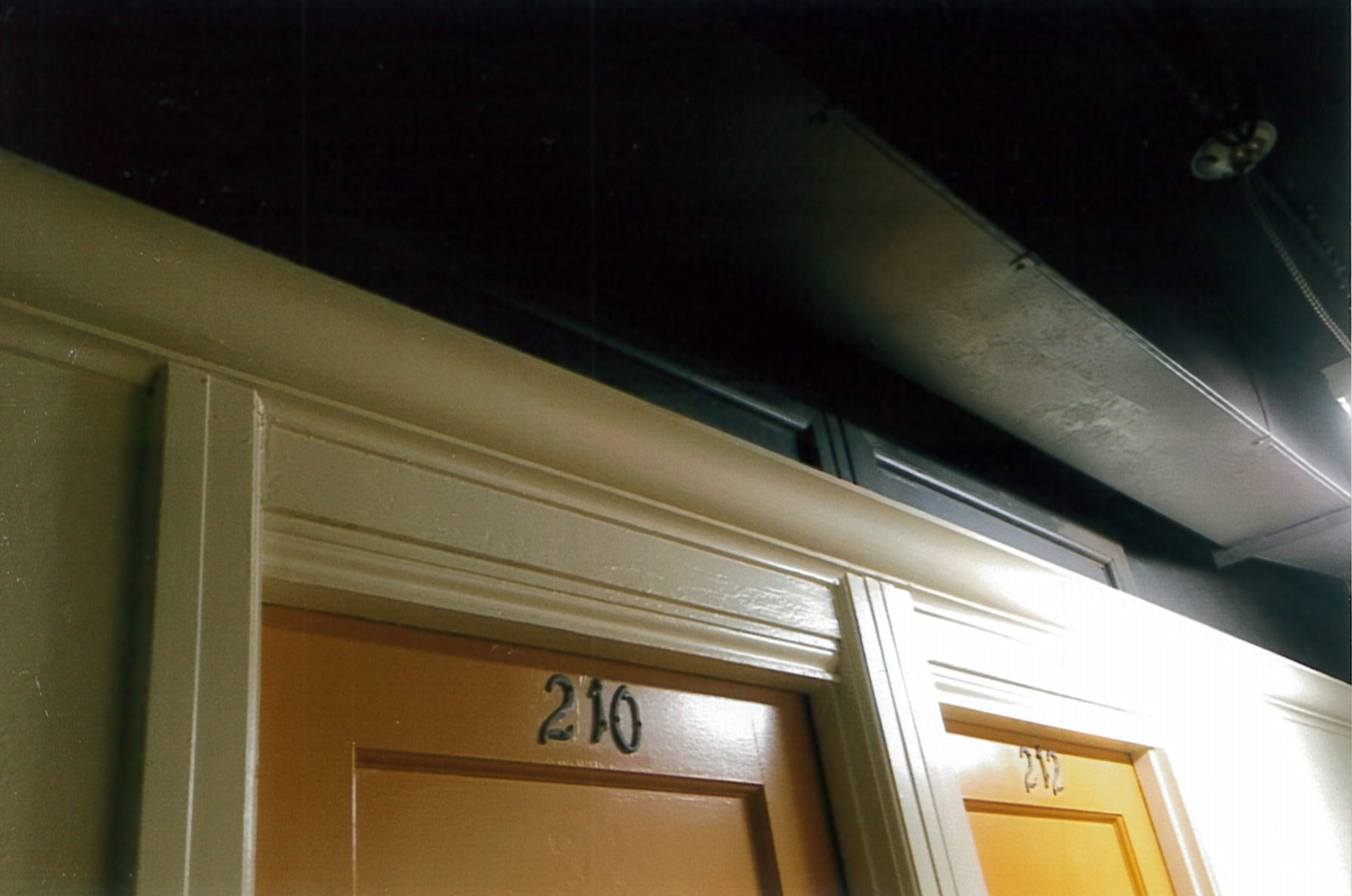 |
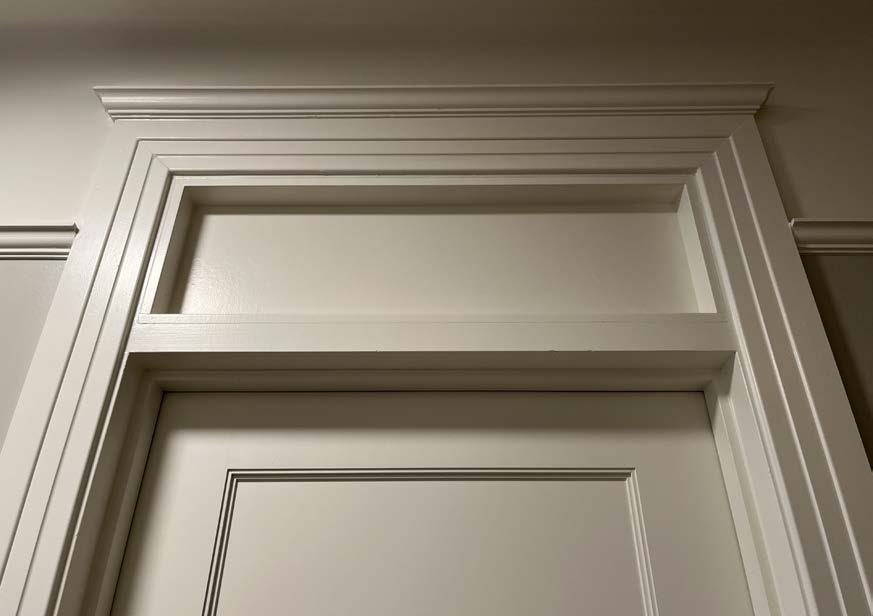 |
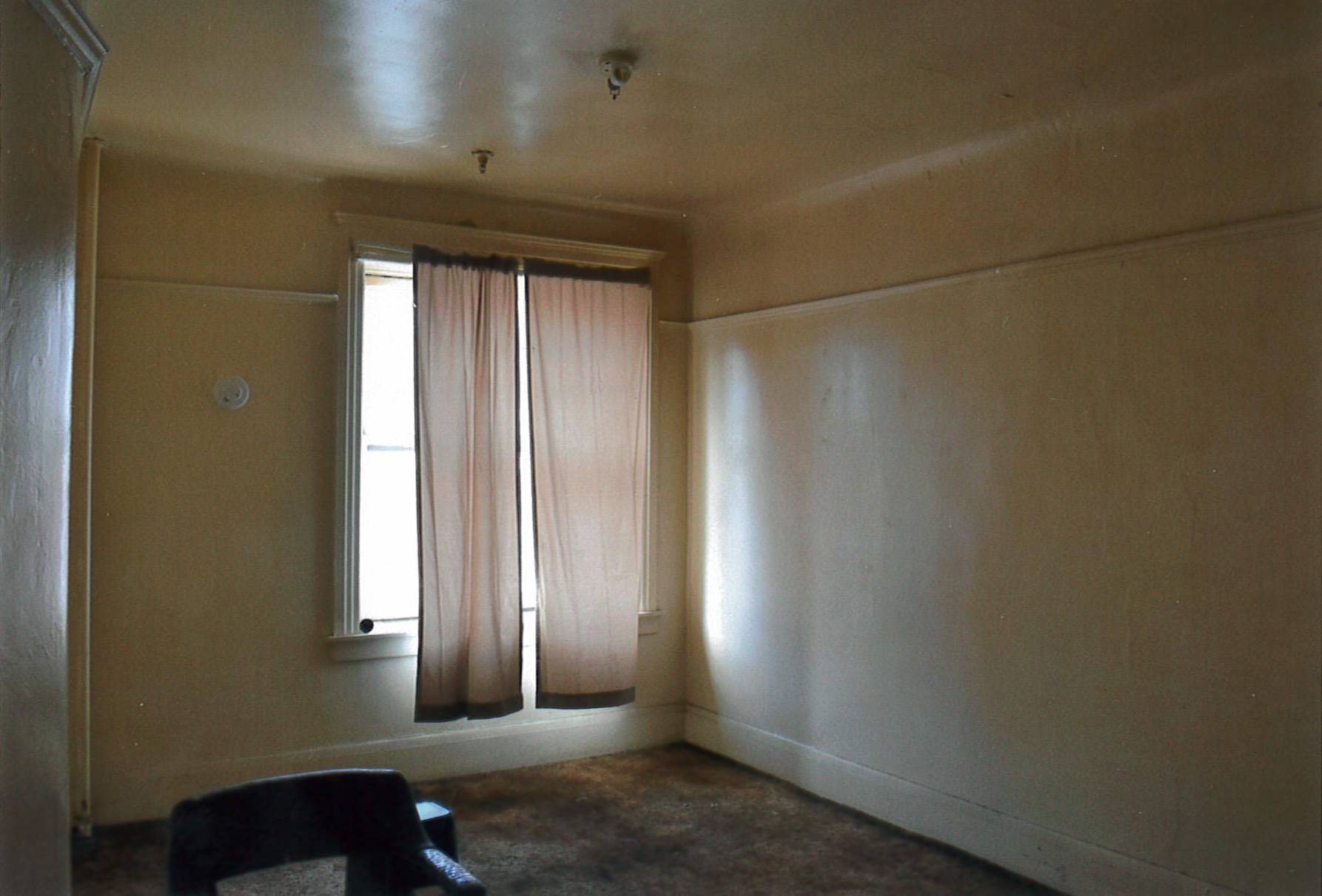 |
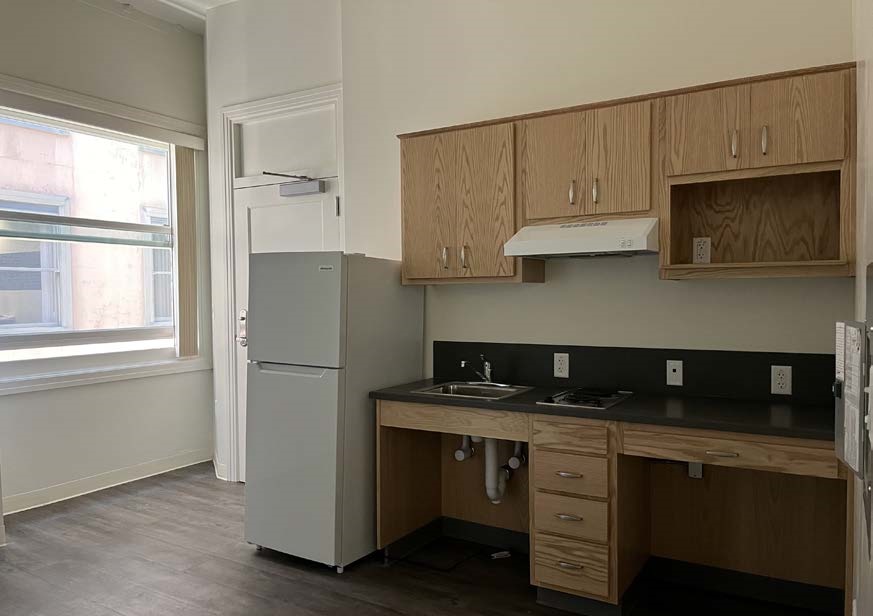 |
Gordon Building Before and After Photos
| BEFORE | AFTER |
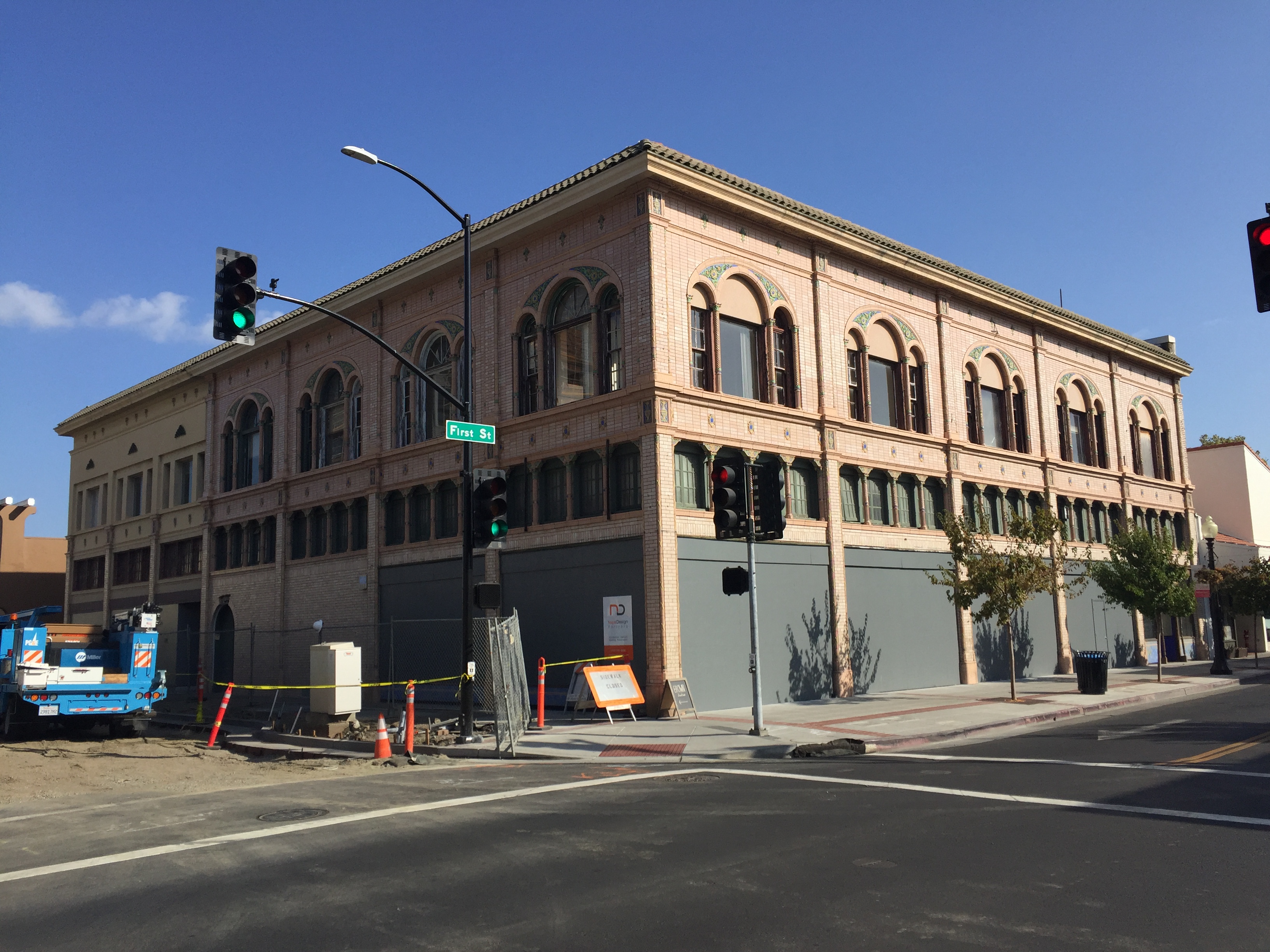 |
 |
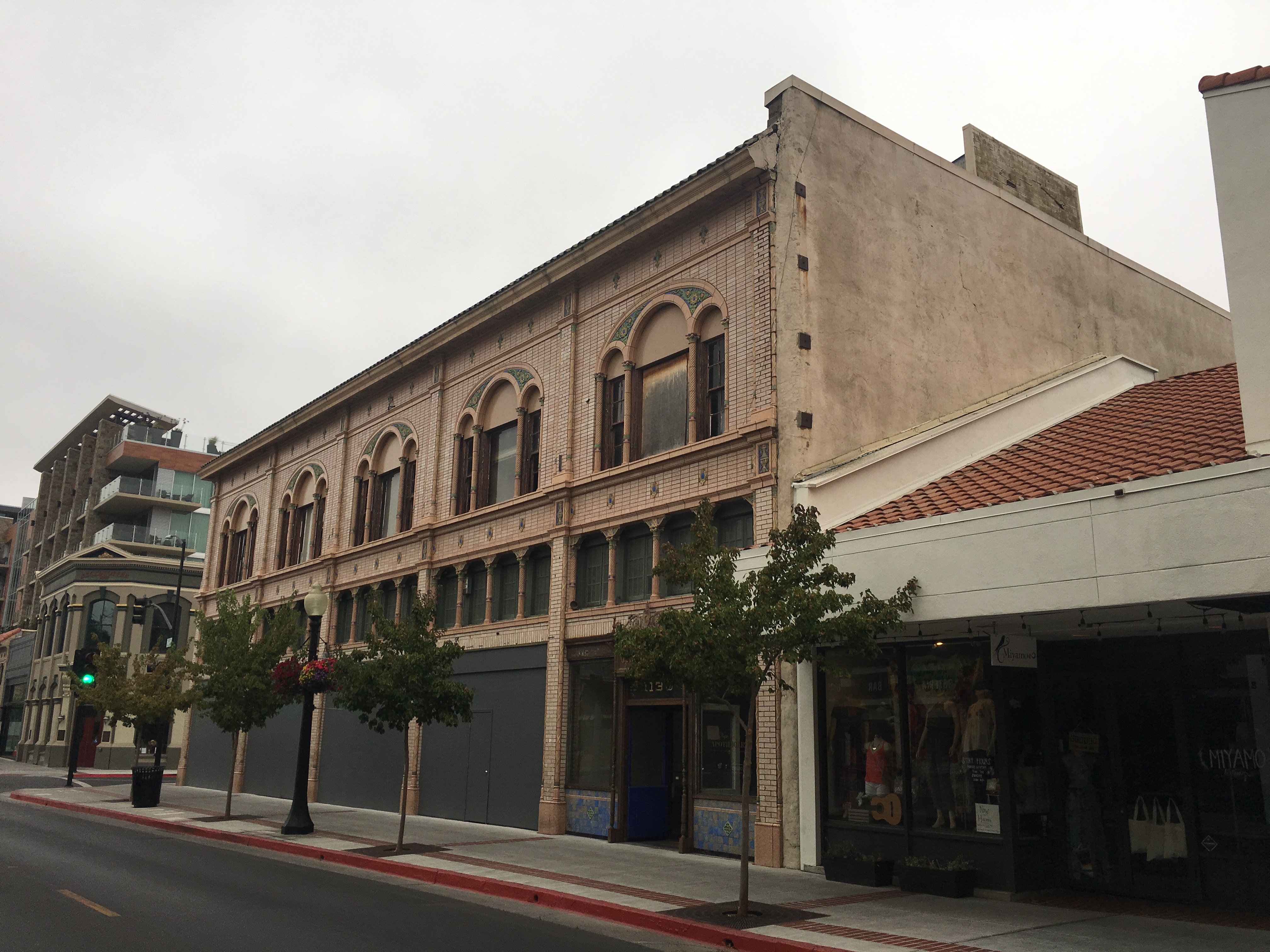 |
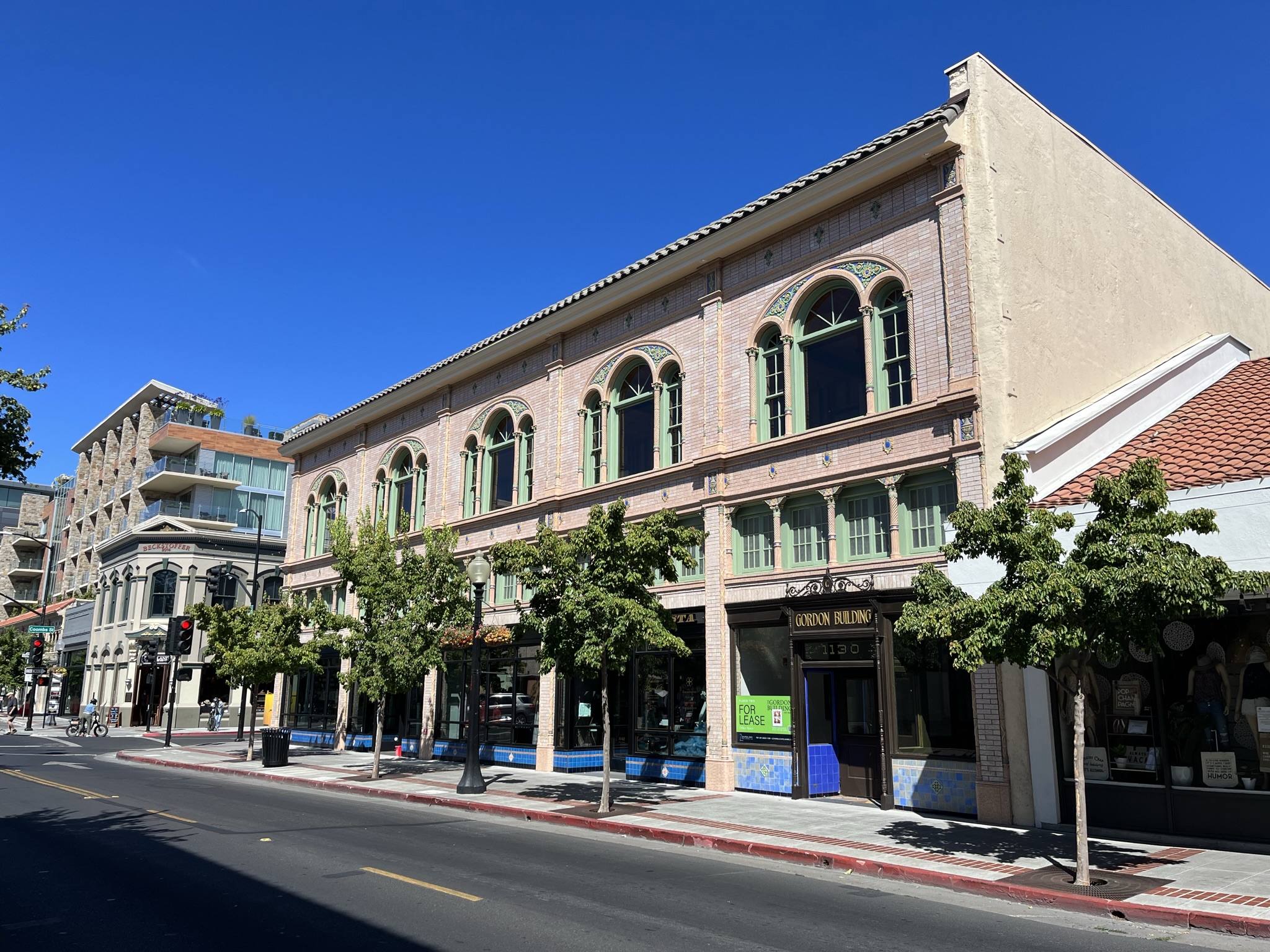 |
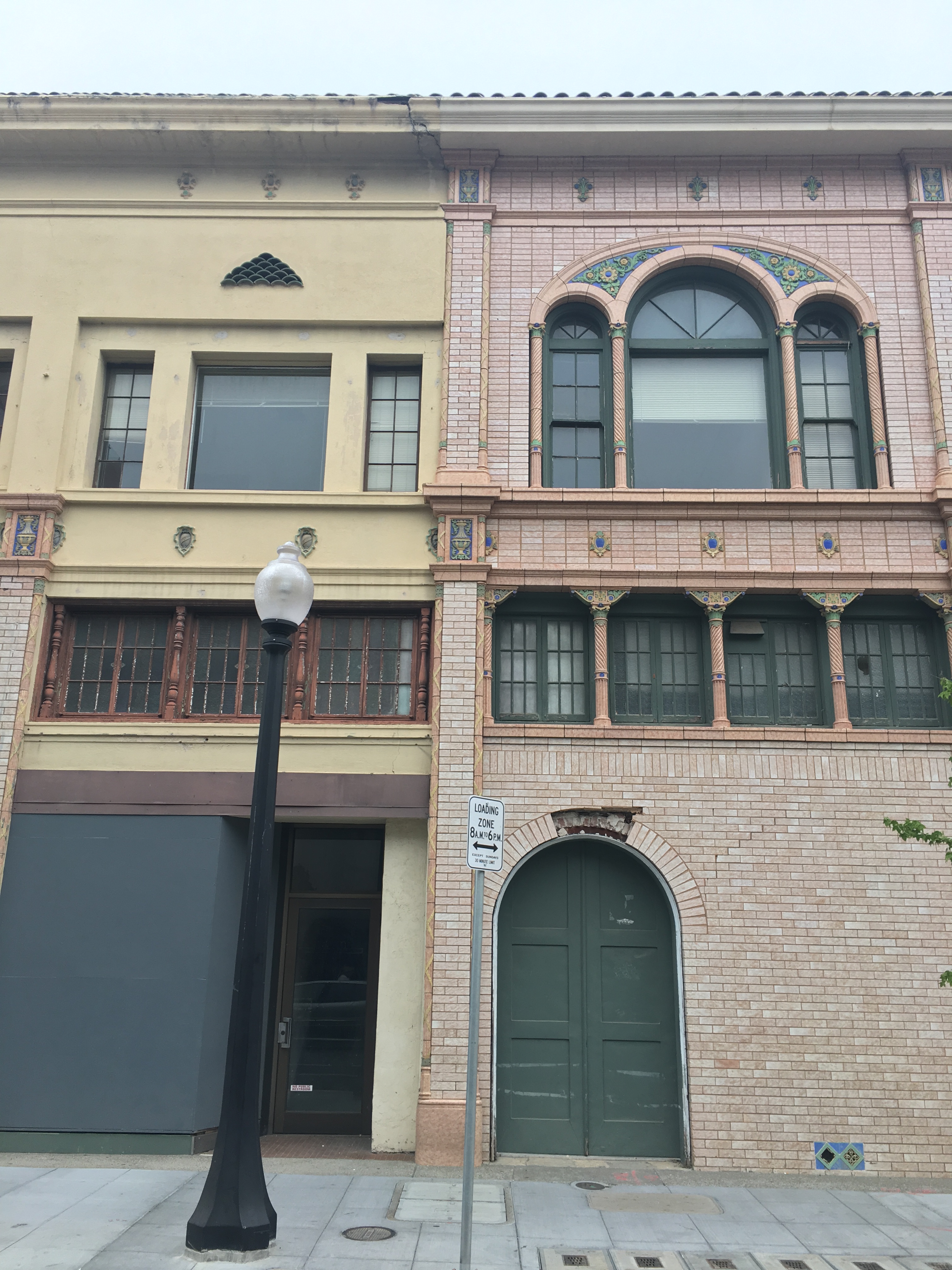 |
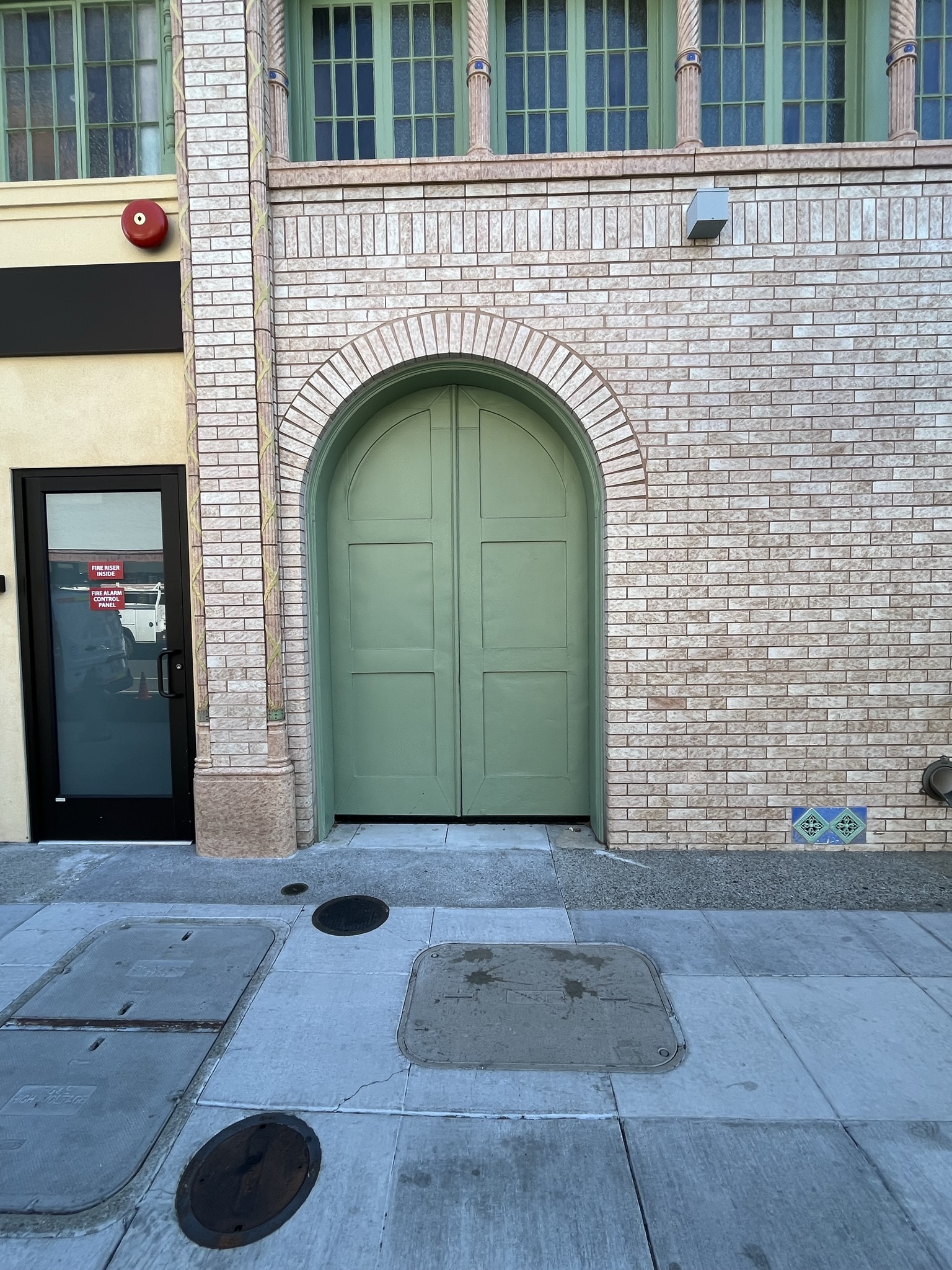 |
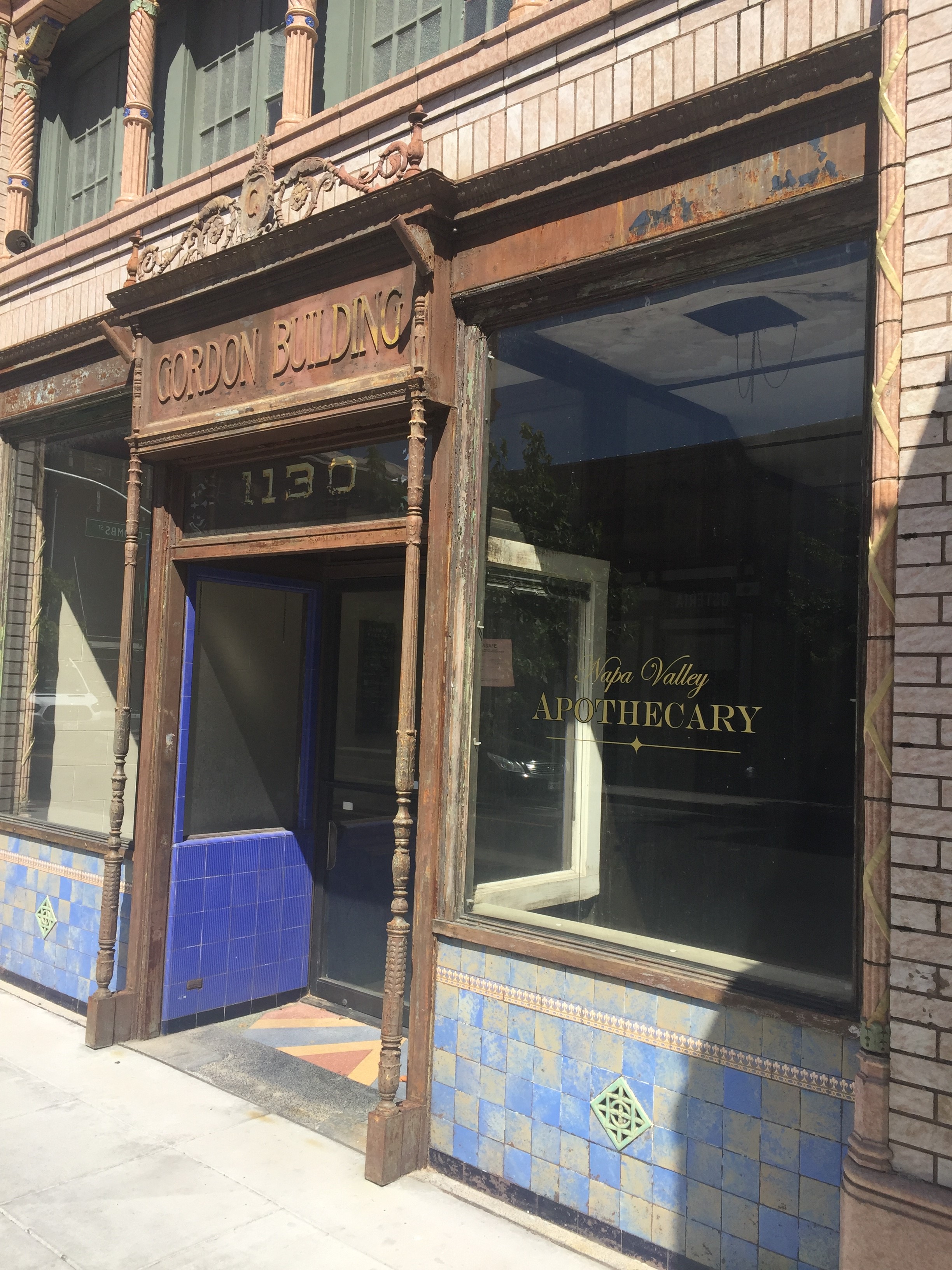 |
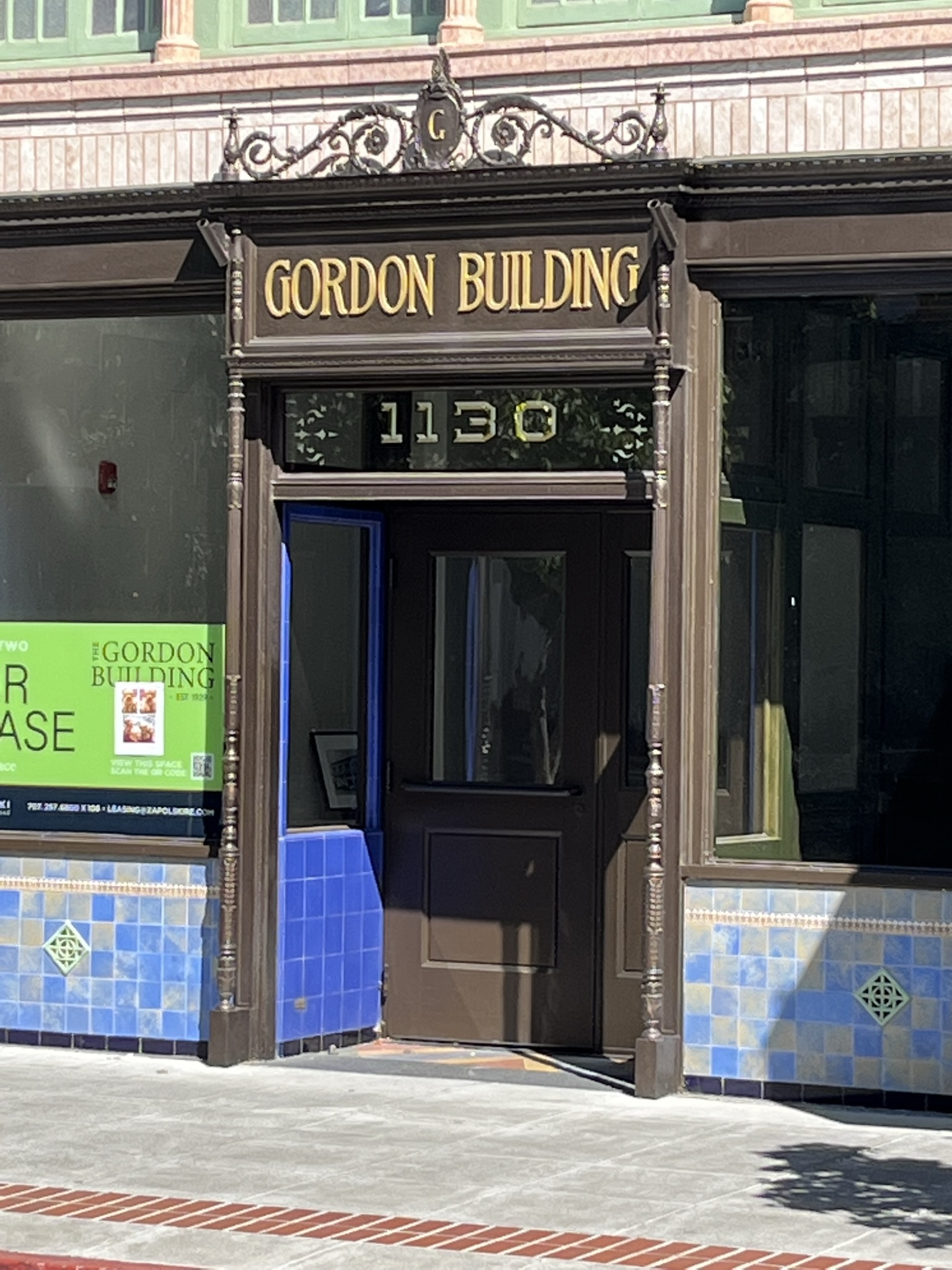 |
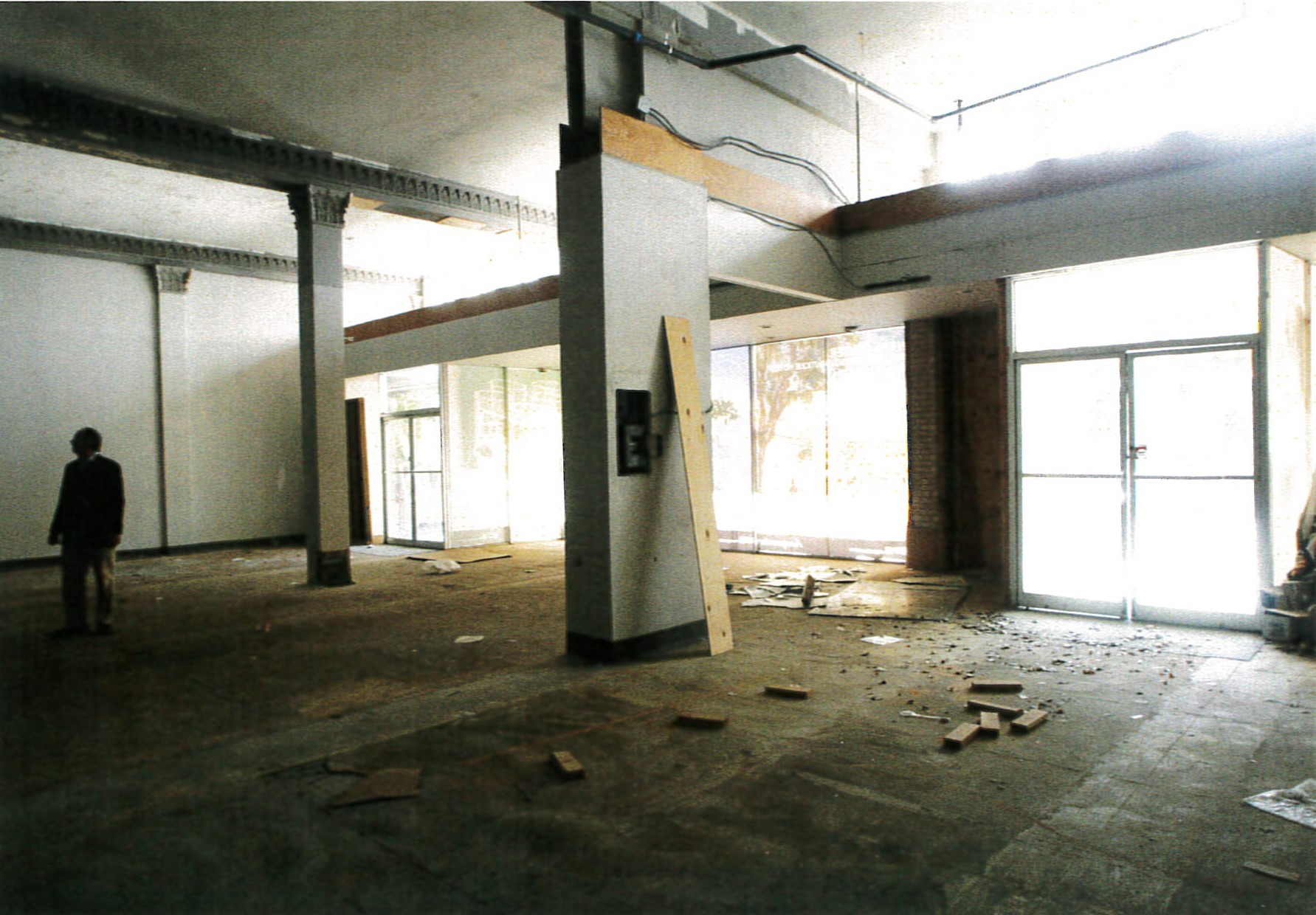 |
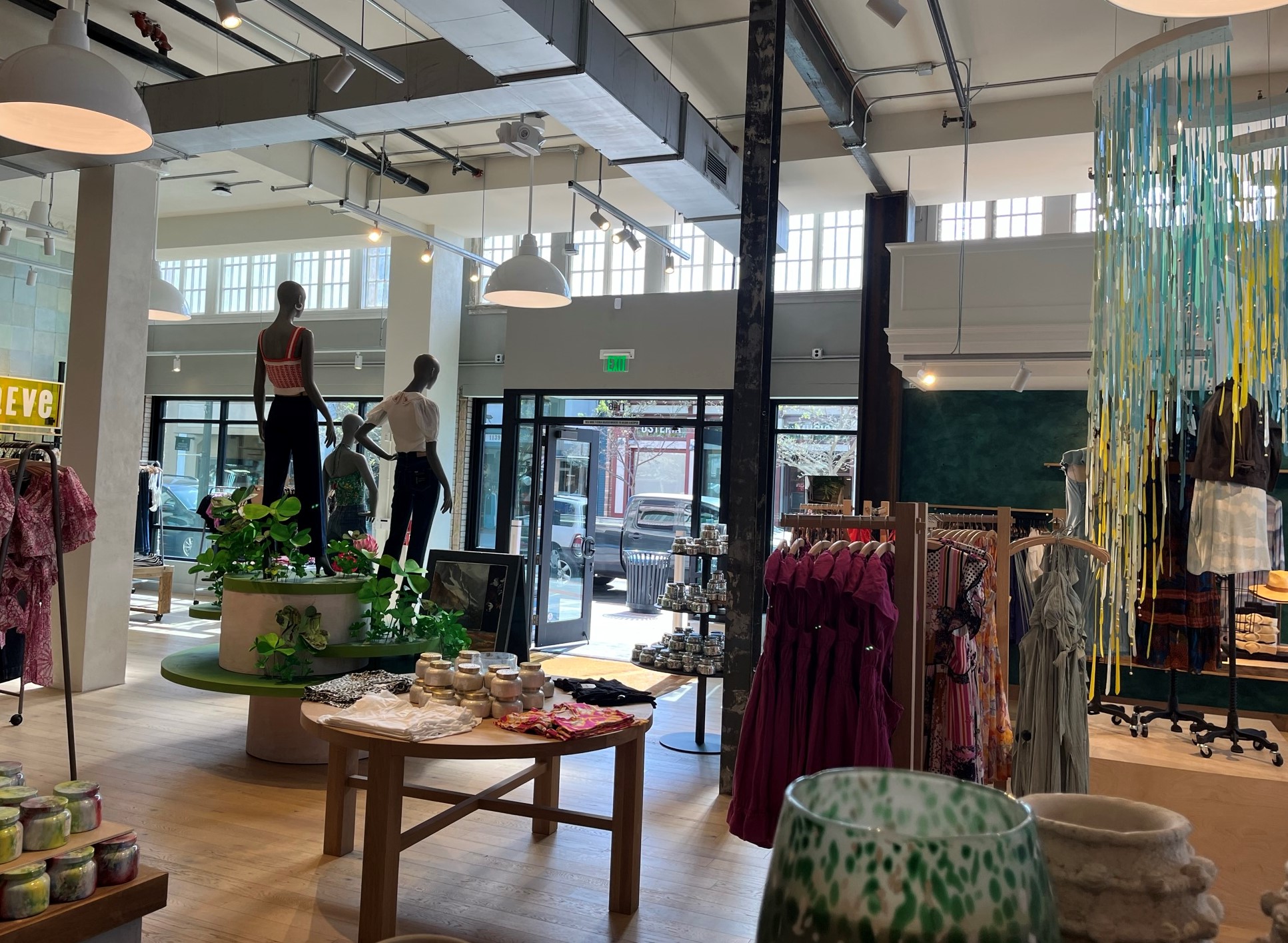 |
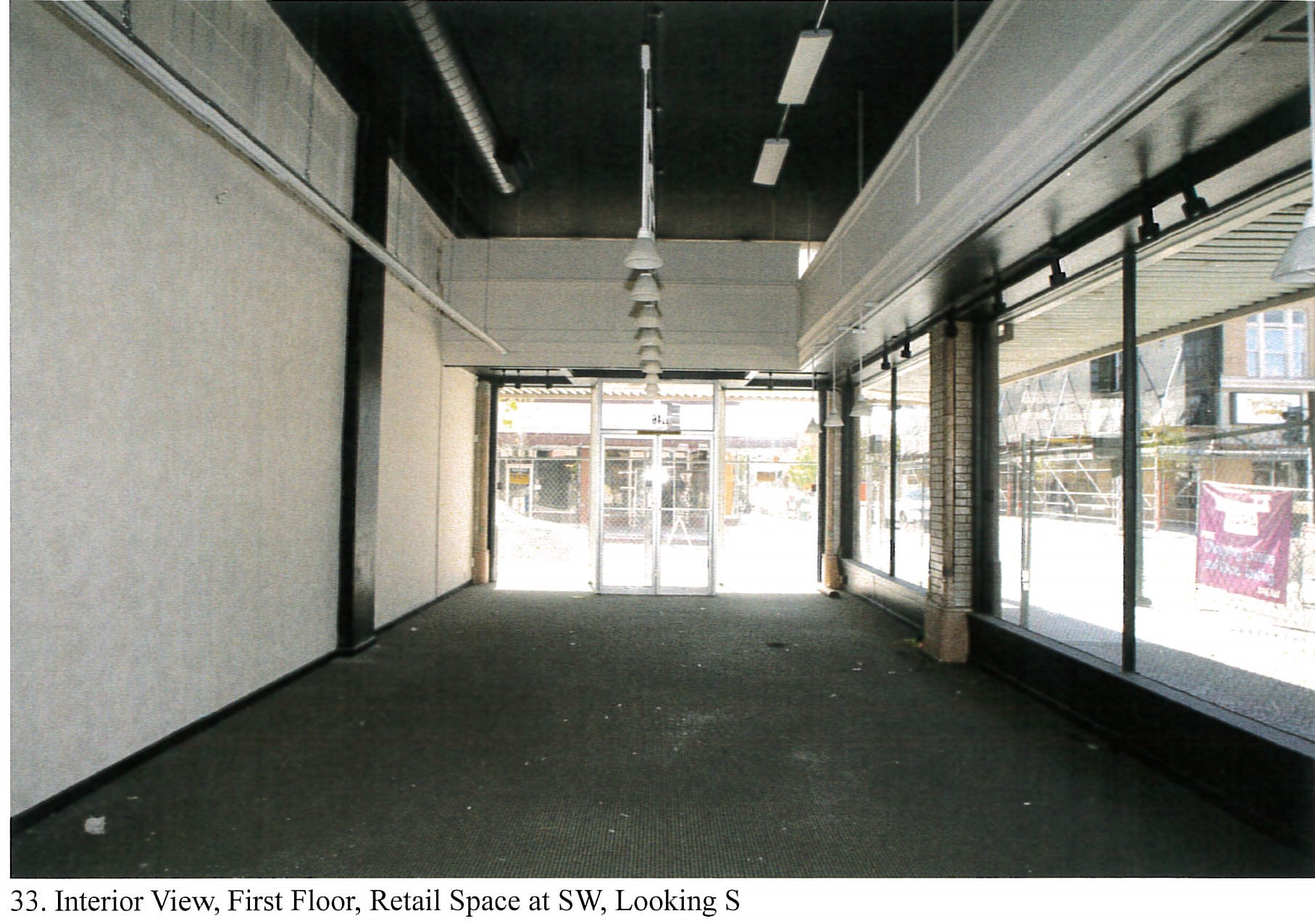 |
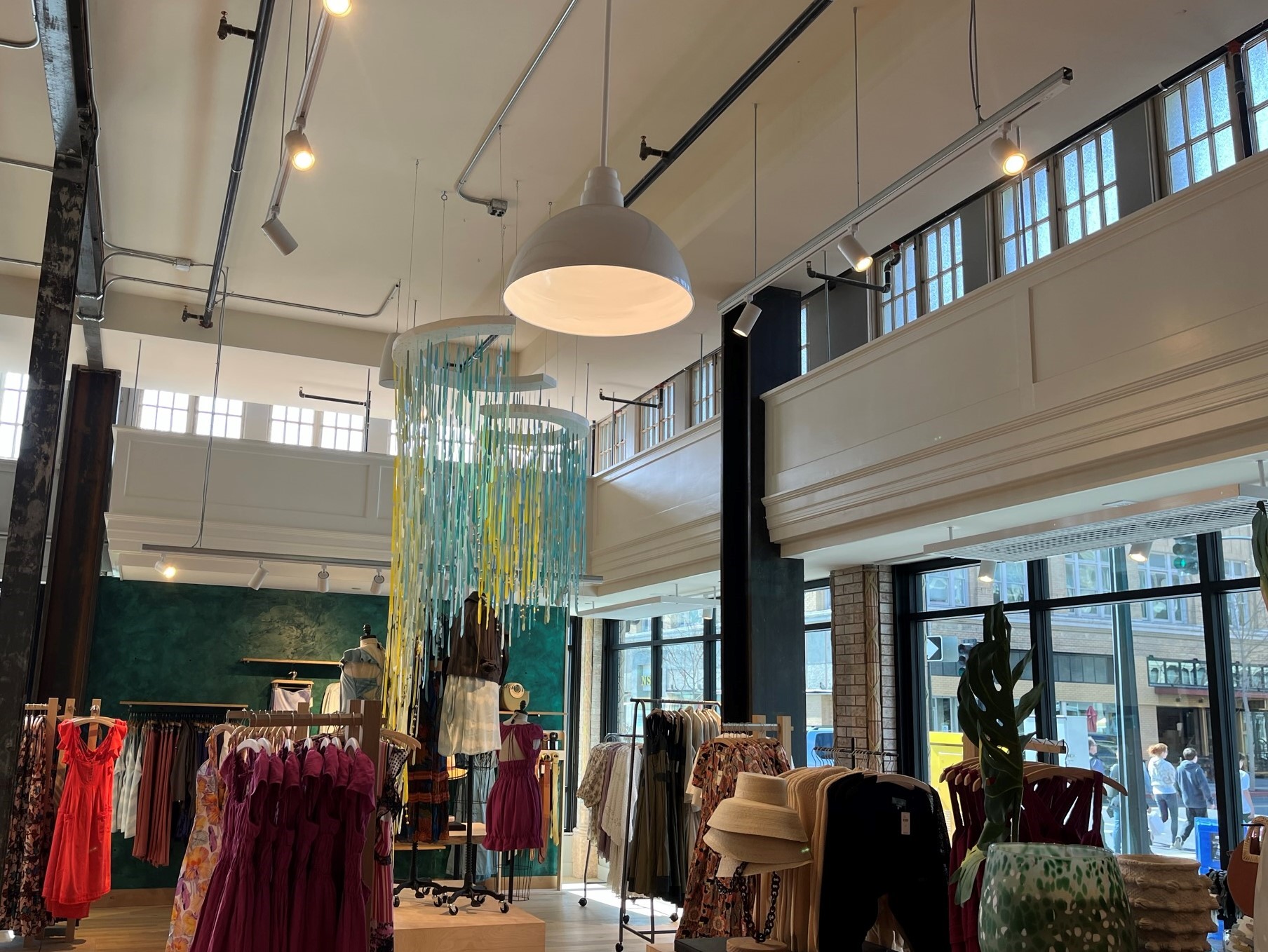 |
Herald Examiner Before and After Photos
| BEFORE | AFTER |
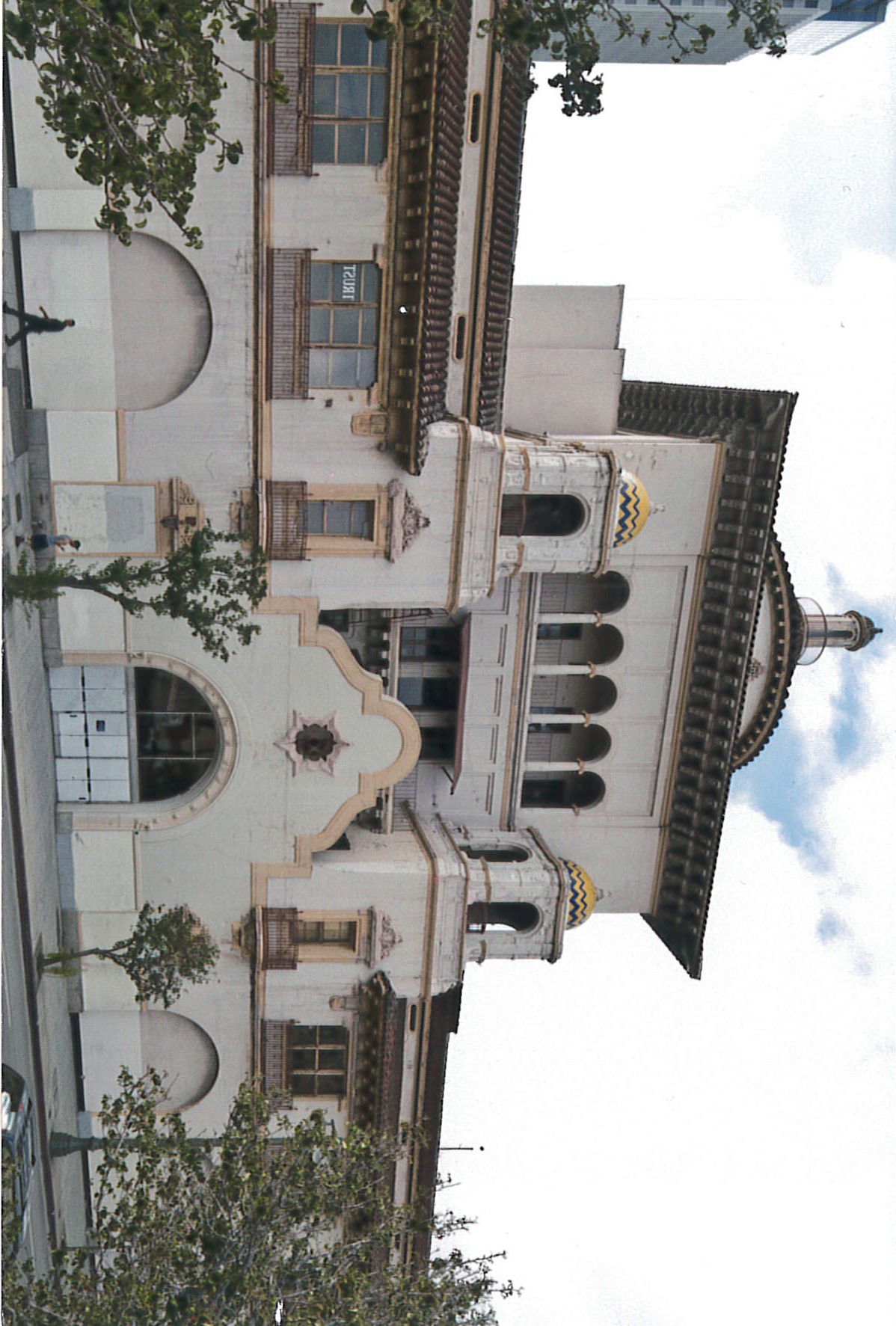 |
 |
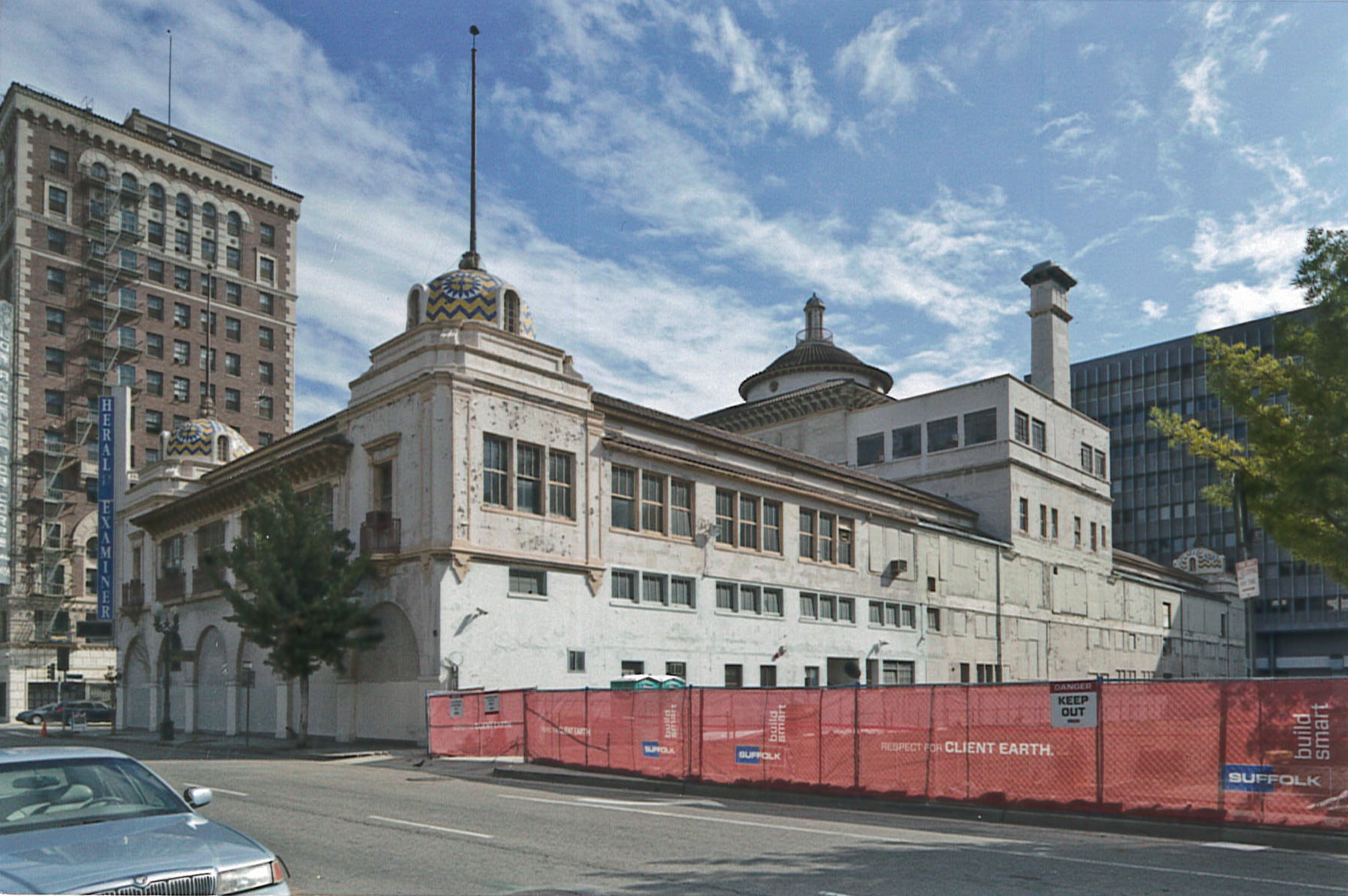 |
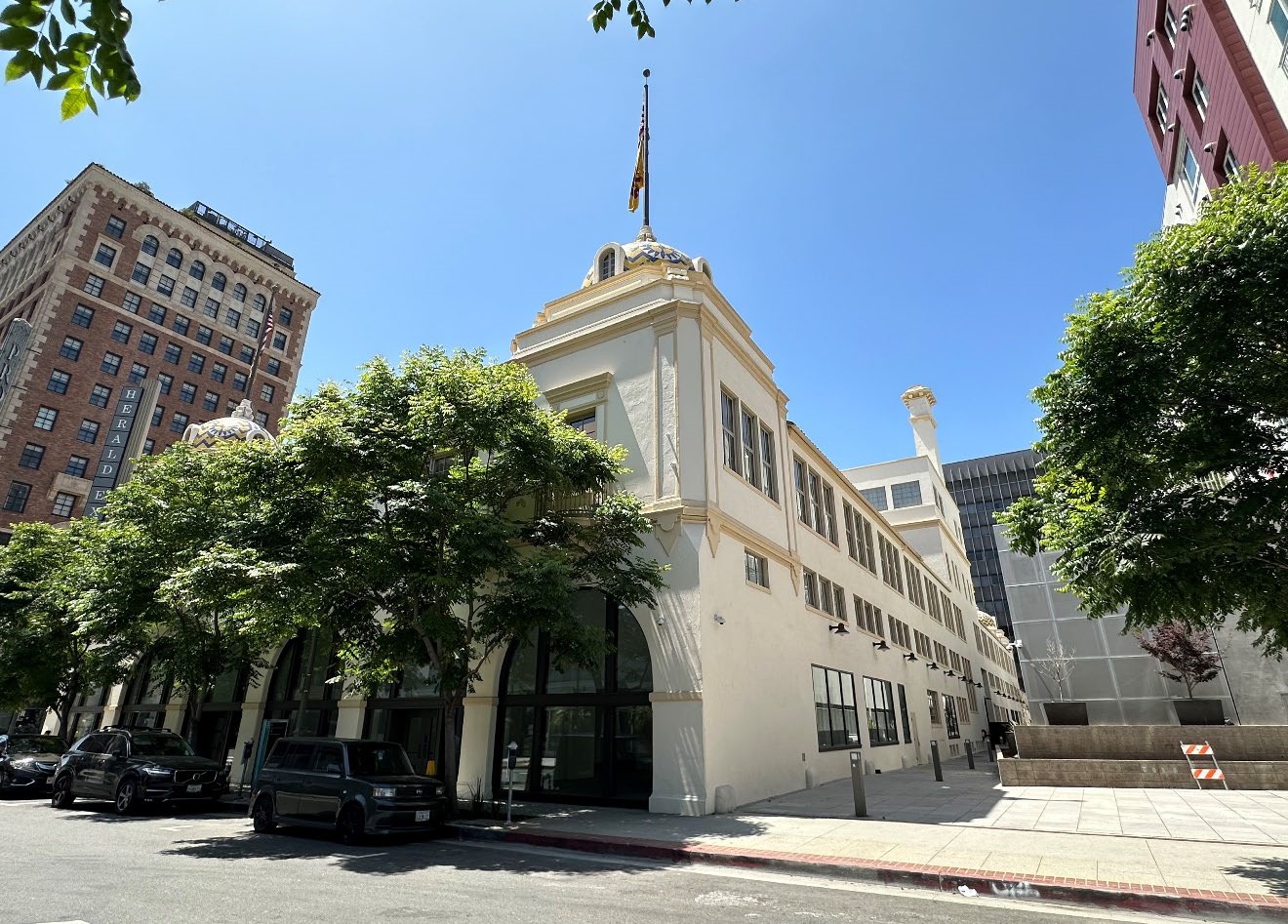 |
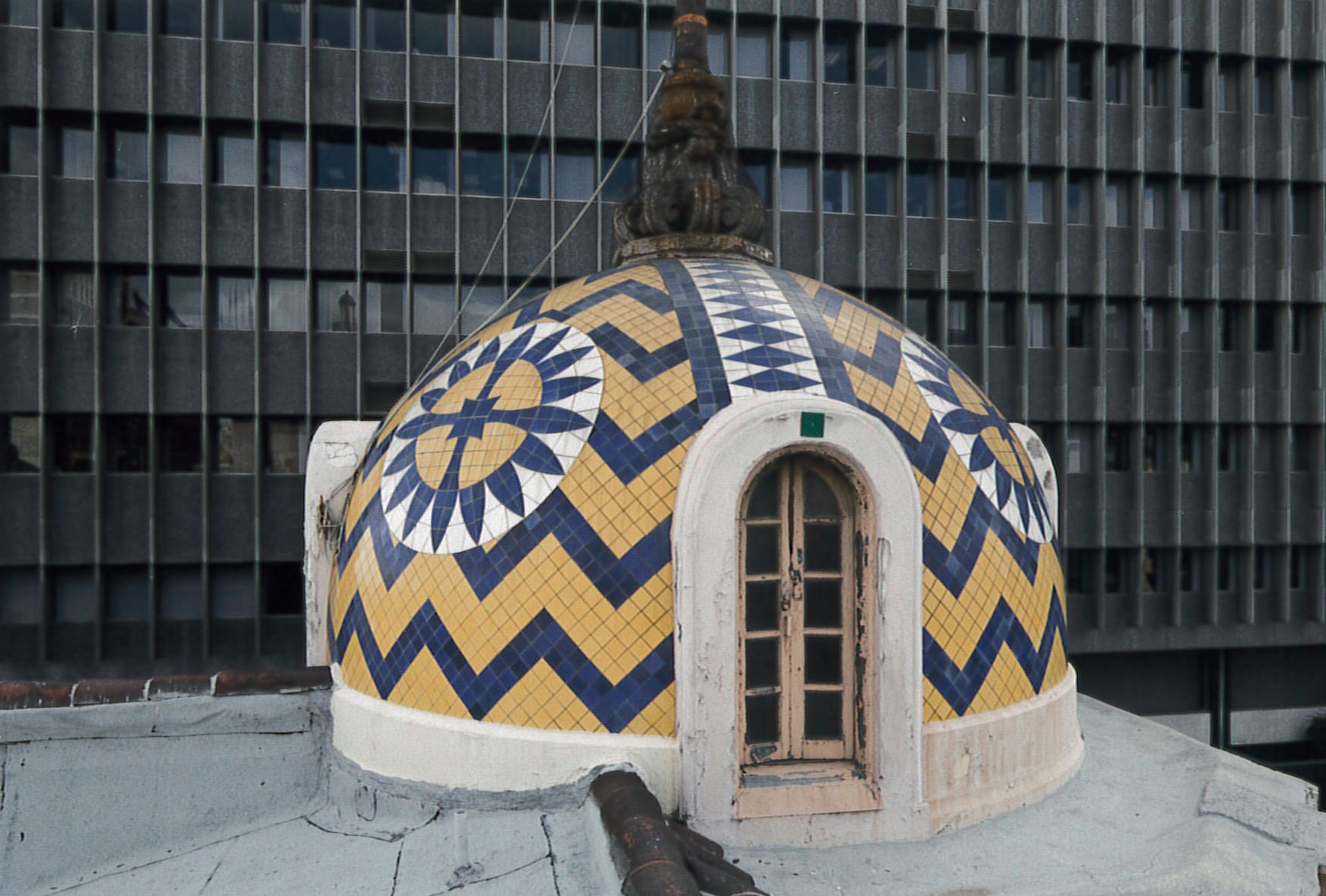 |
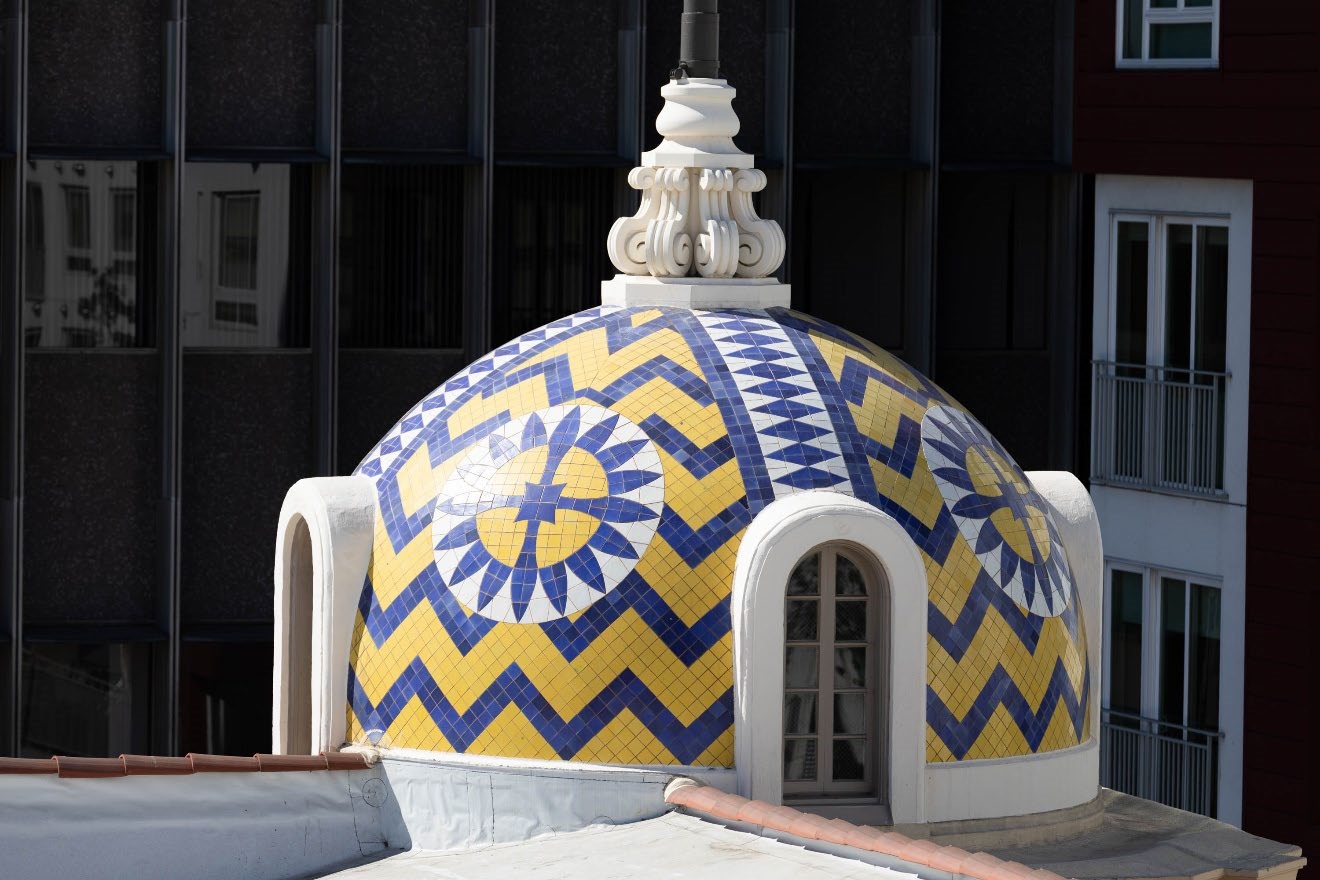 |
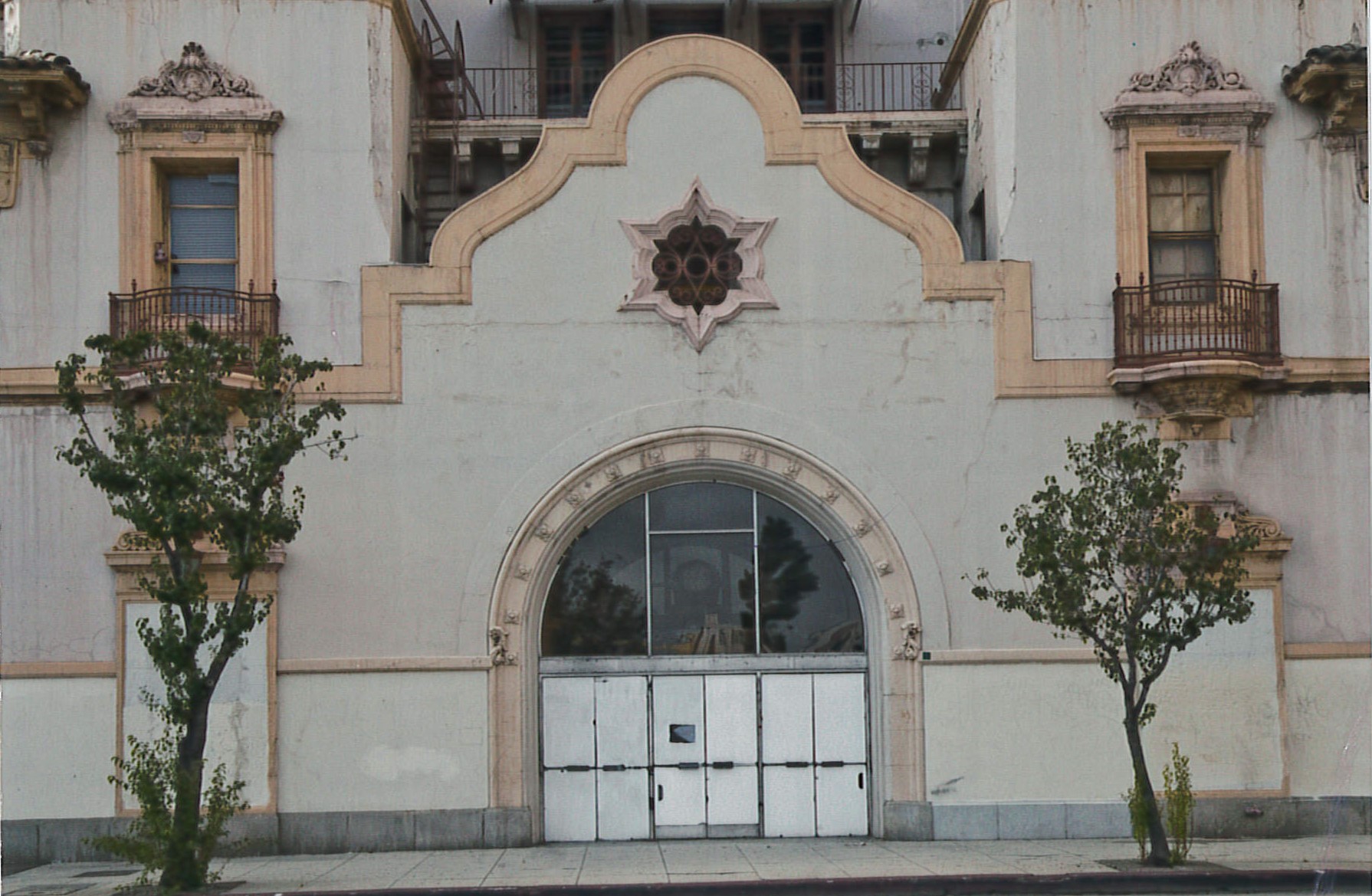 |
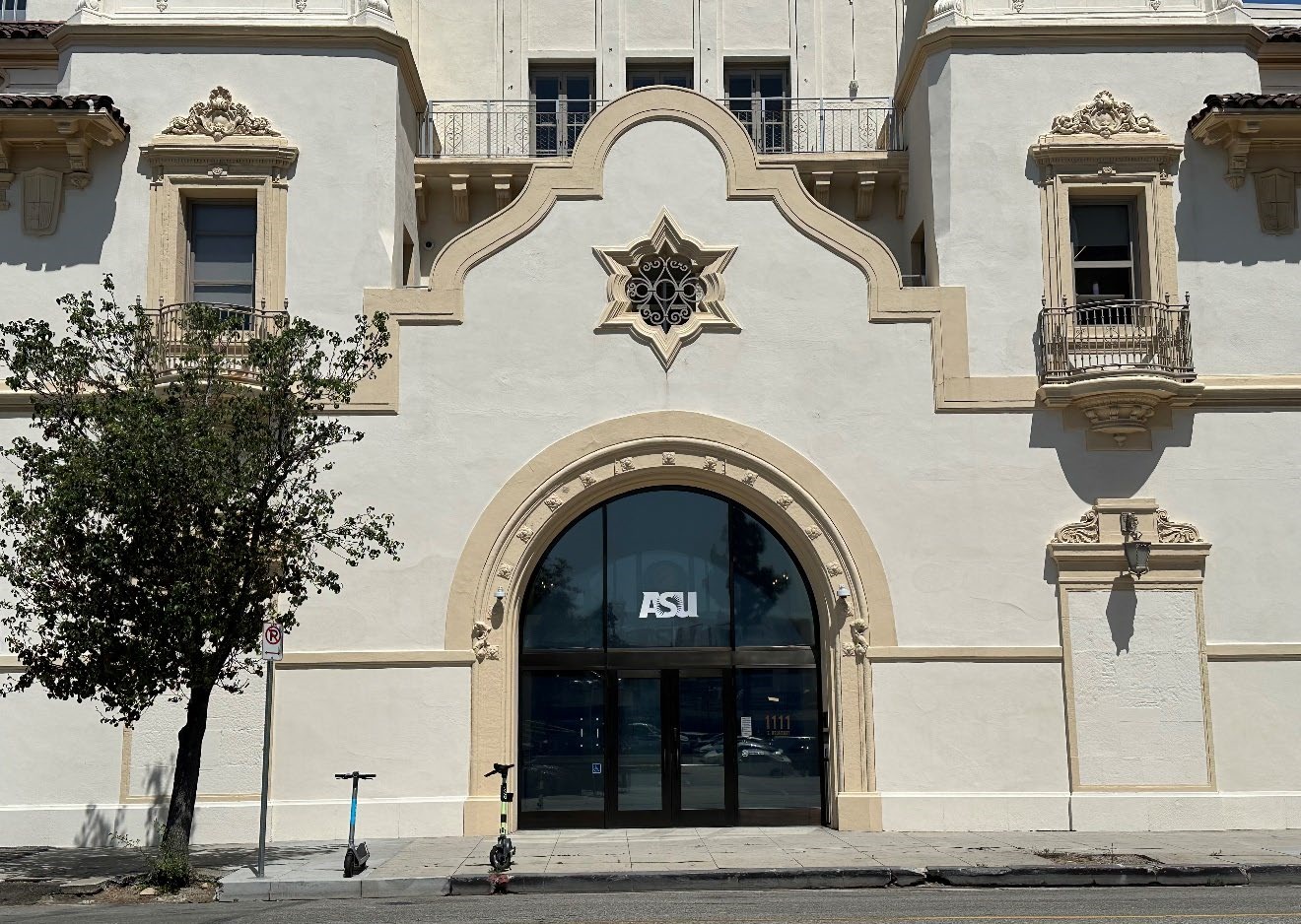 |
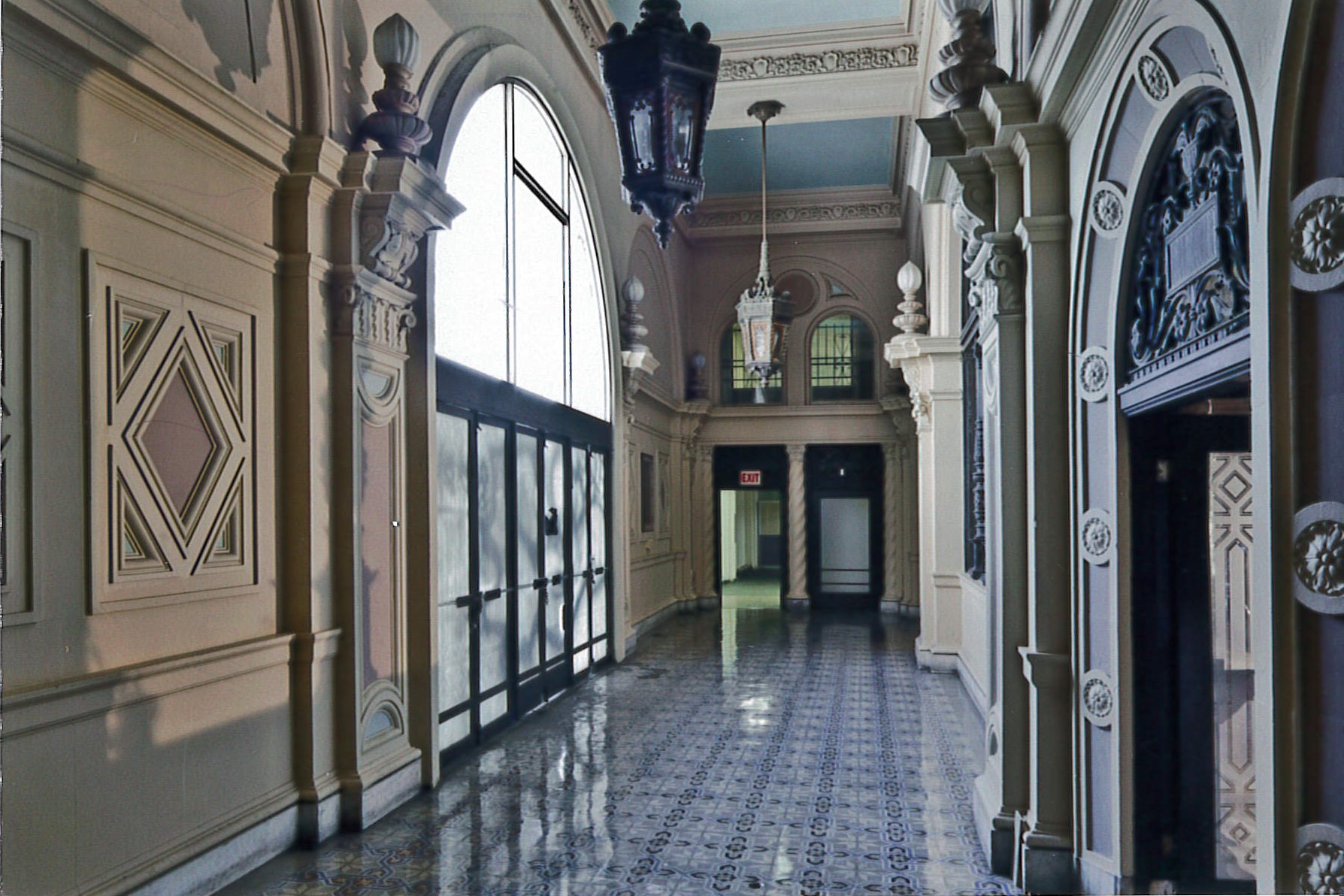 |
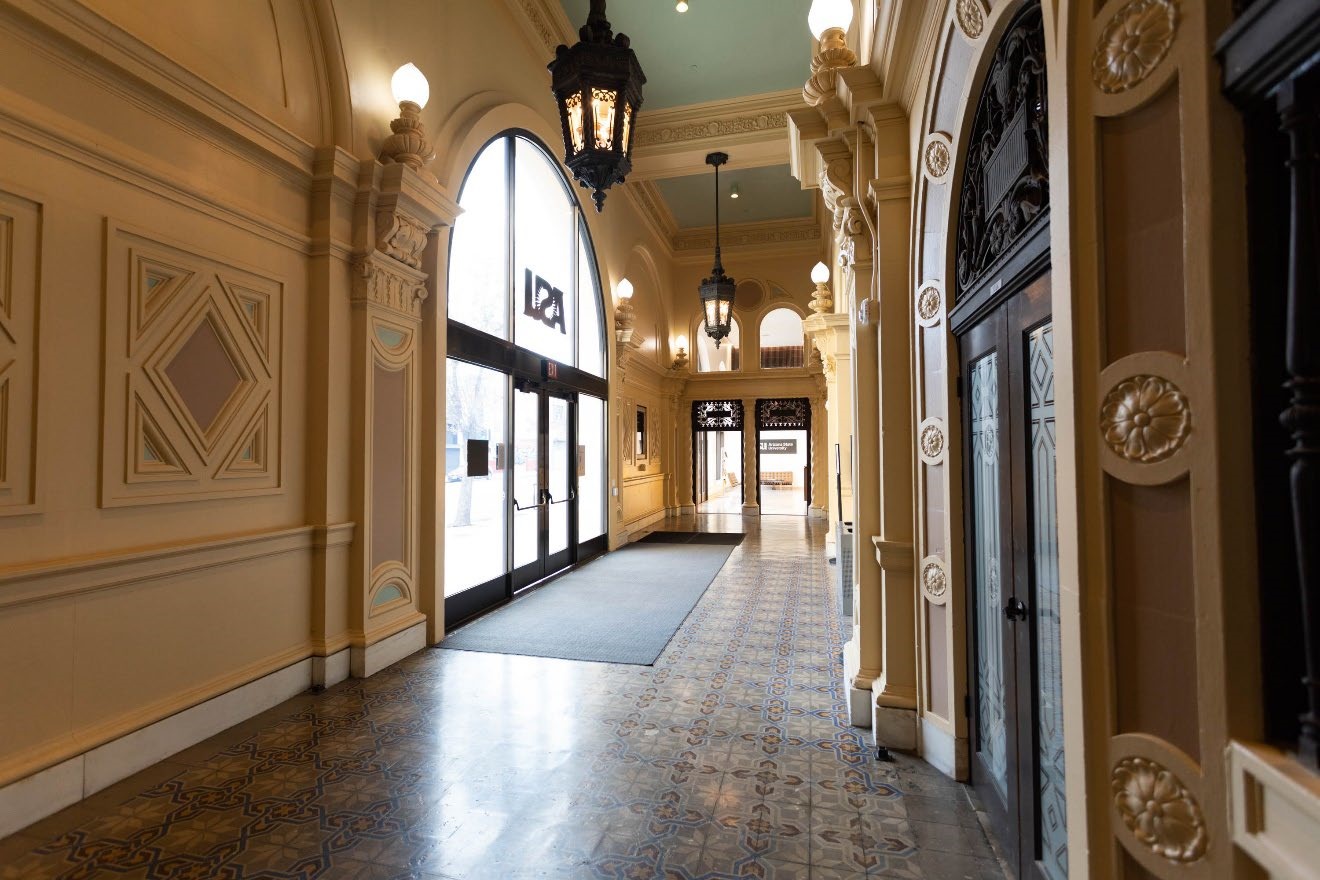 |
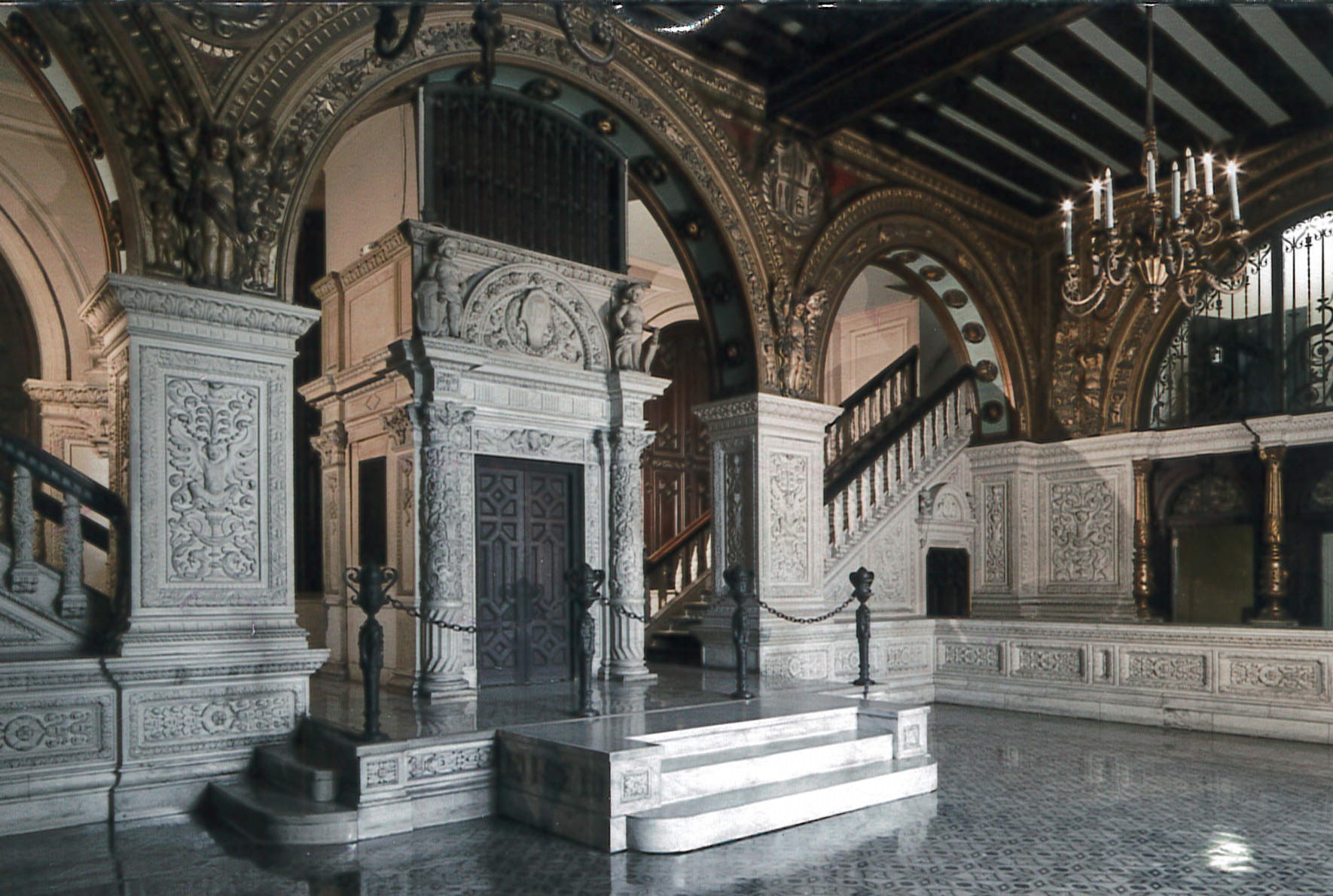 |
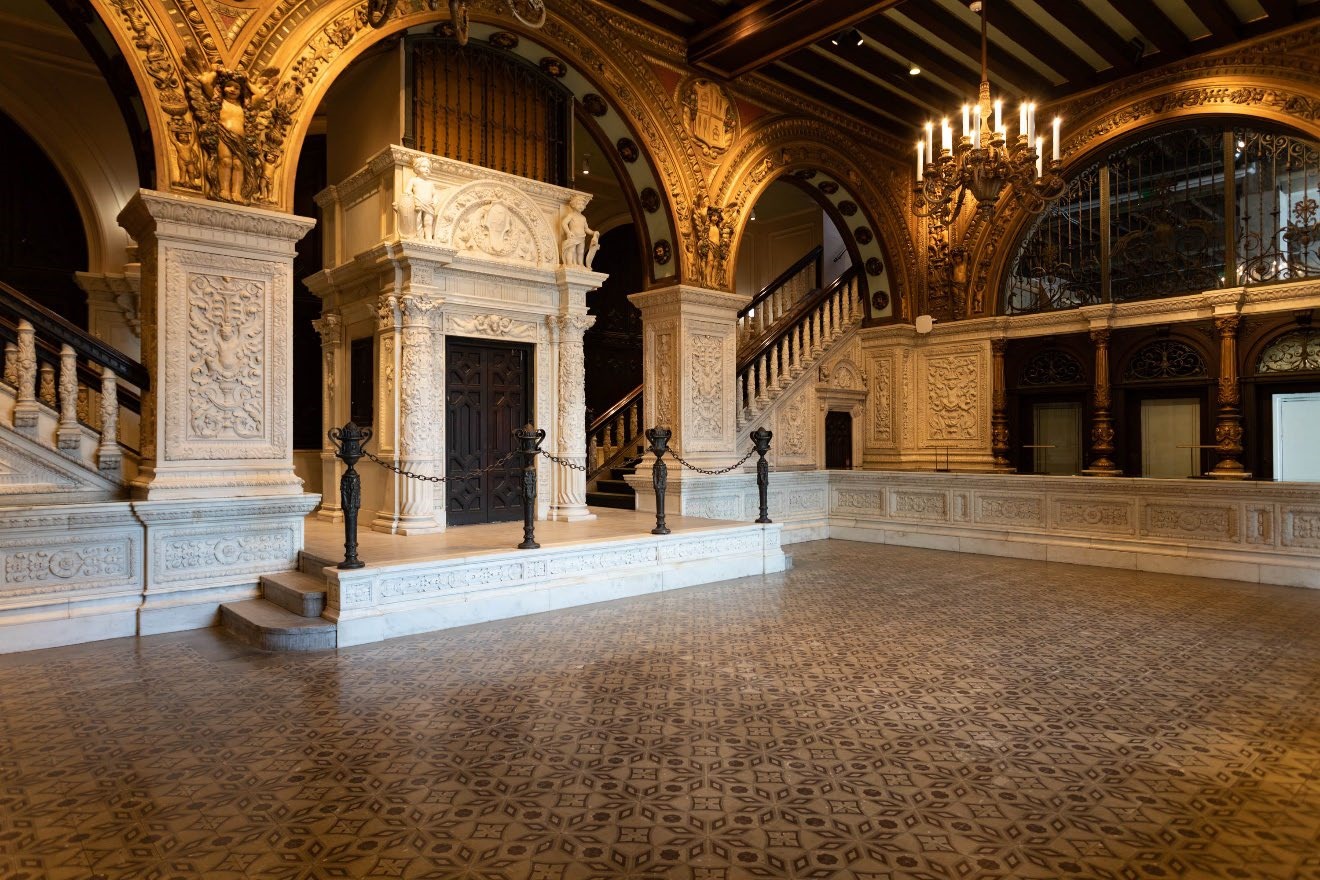 |
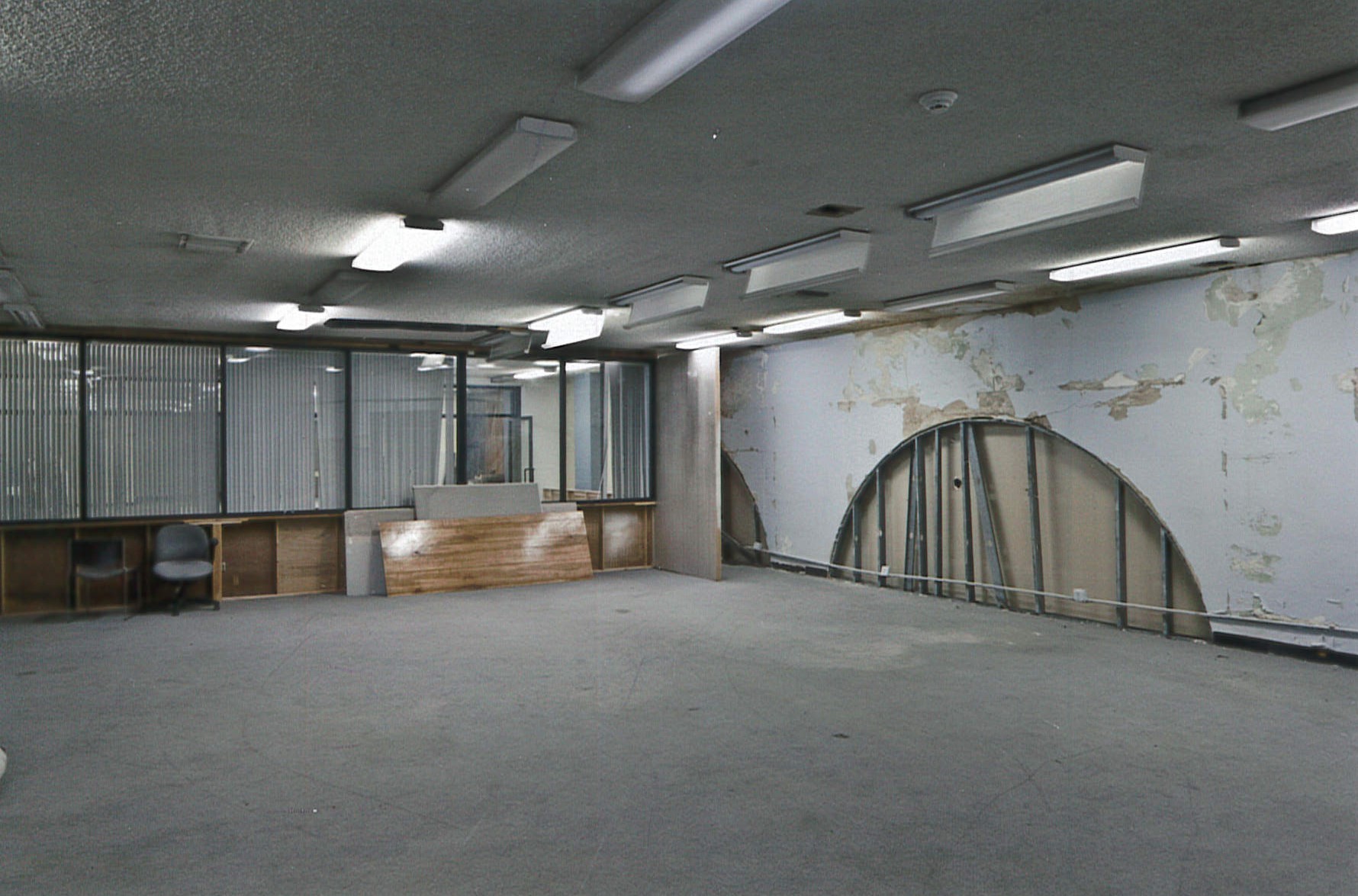 |
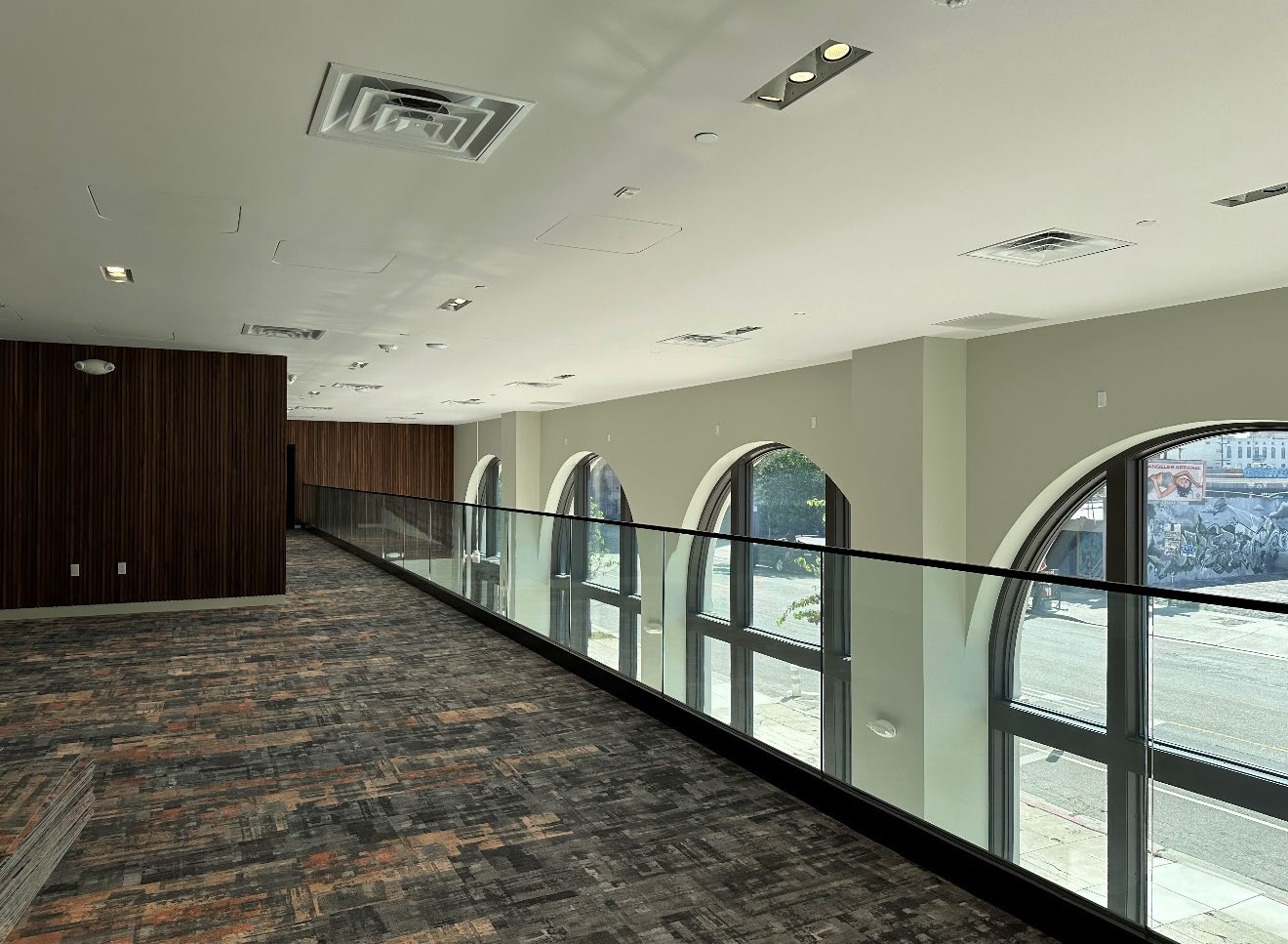 |
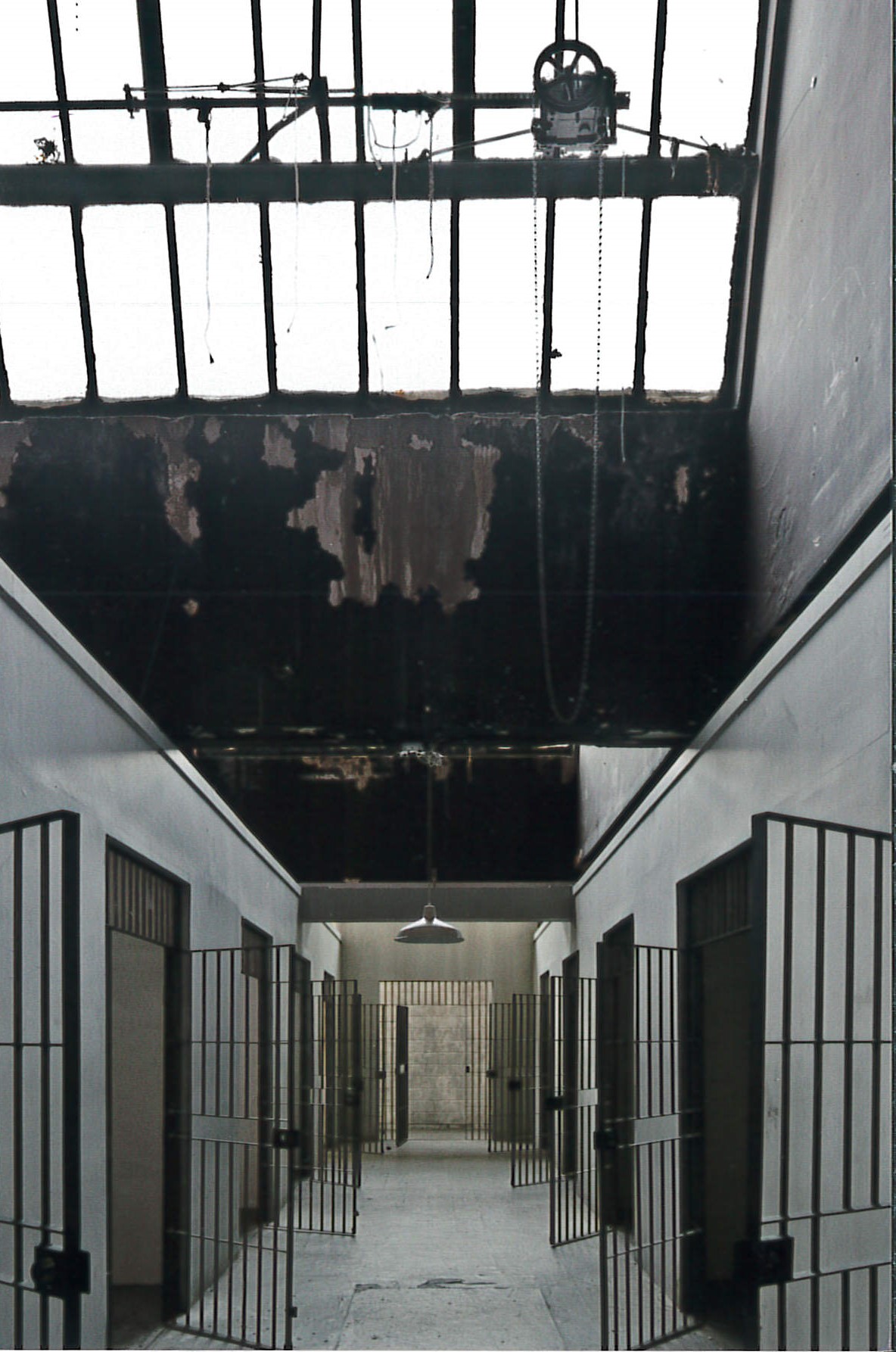 |
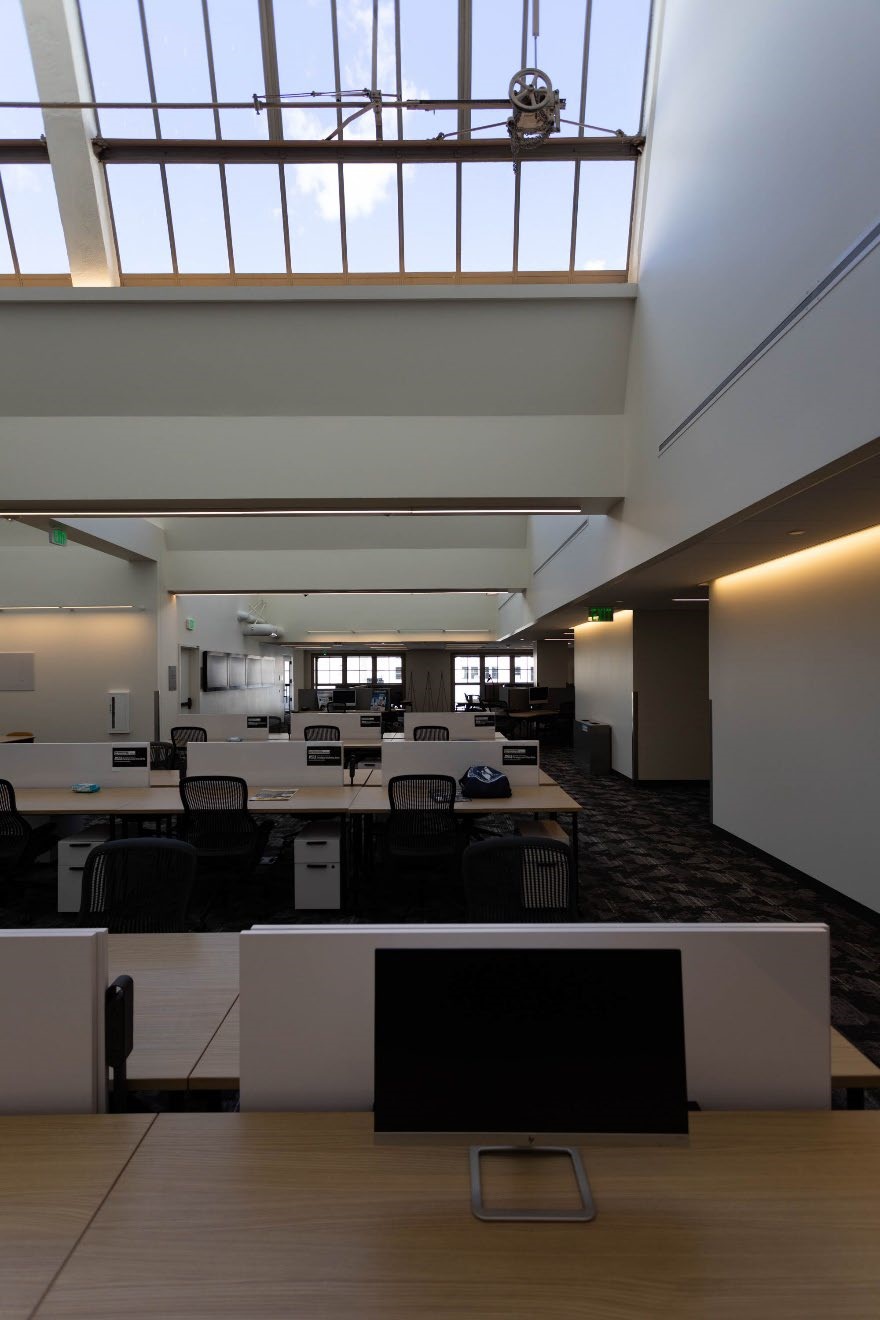 |
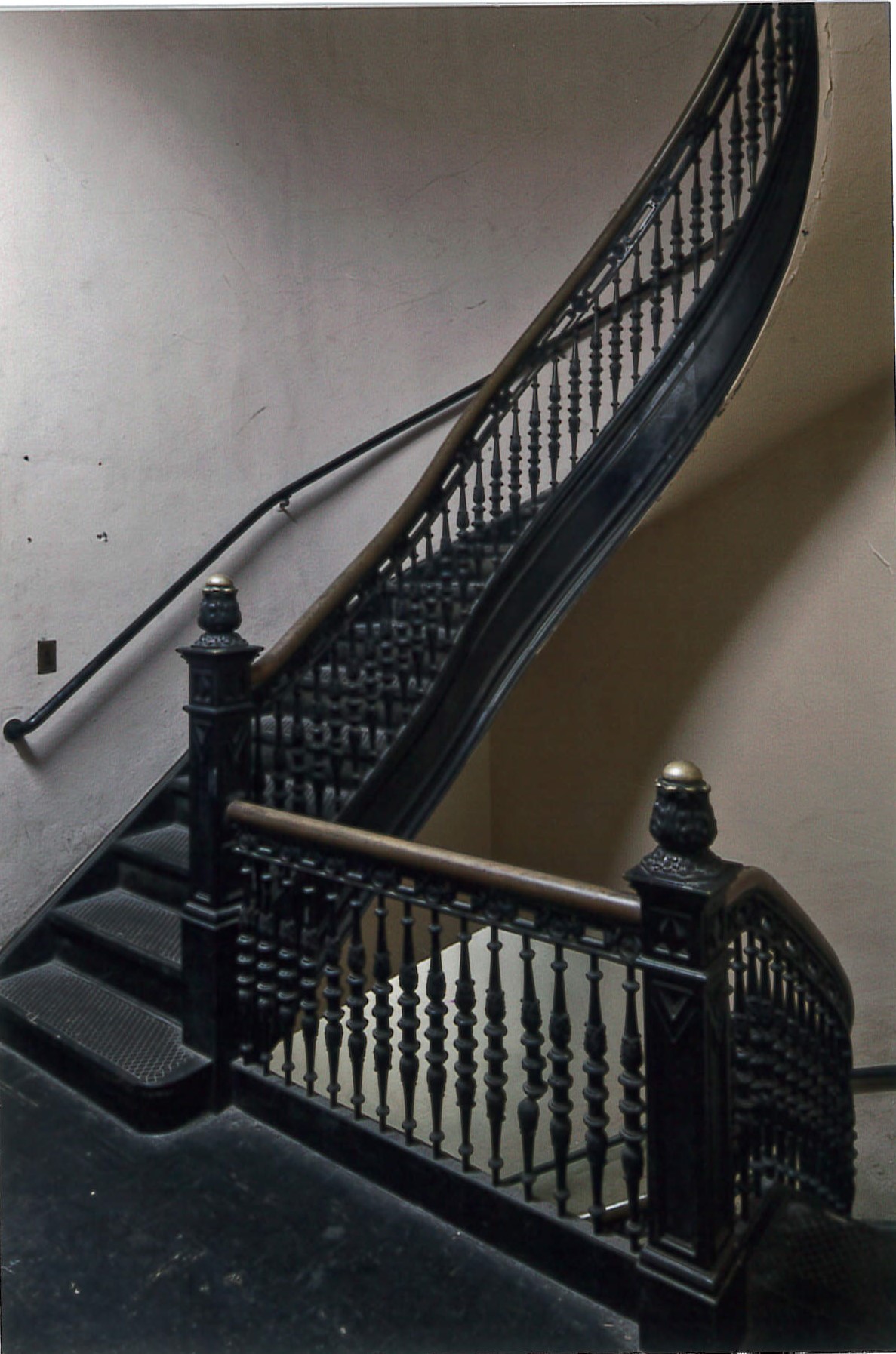 |
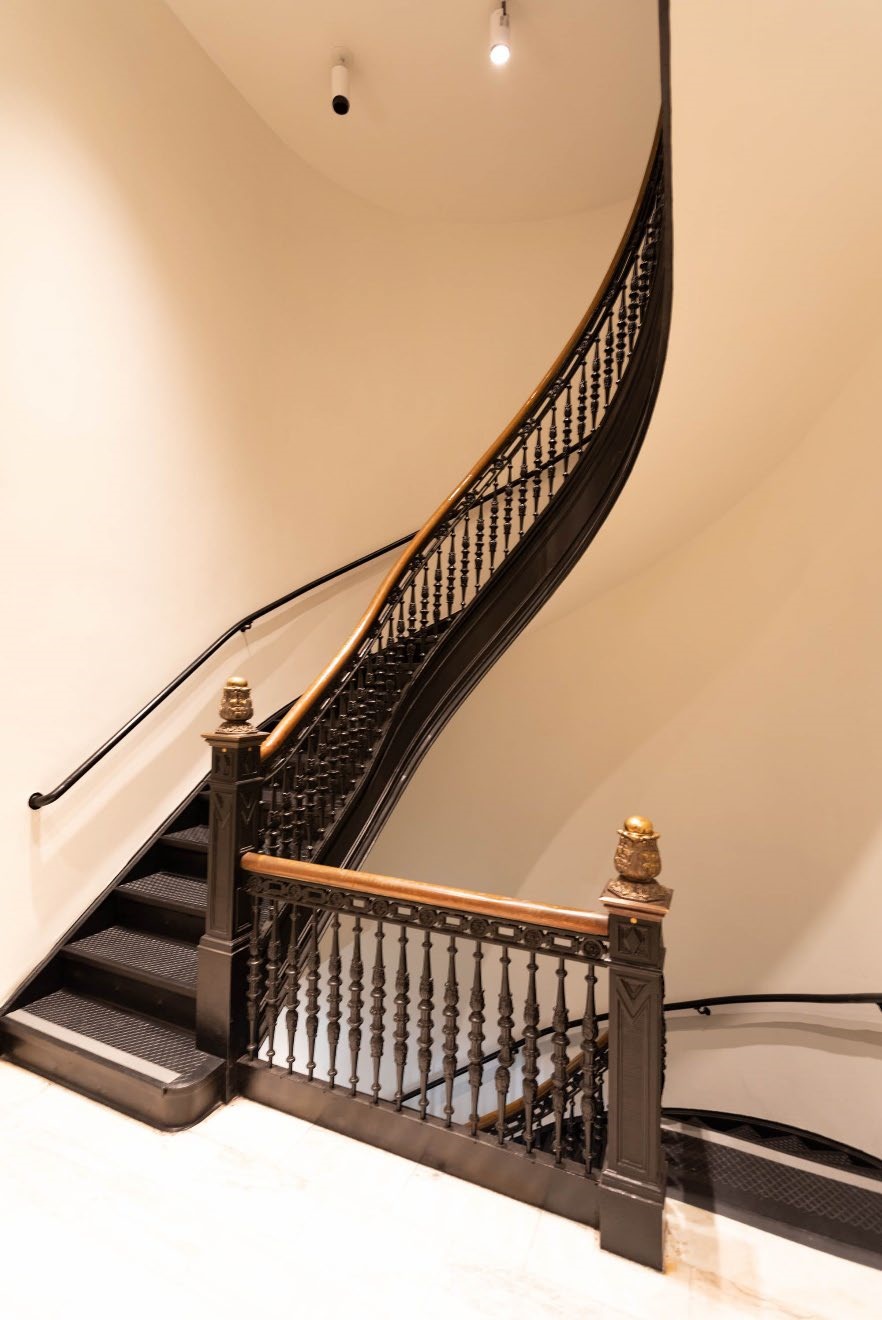 |
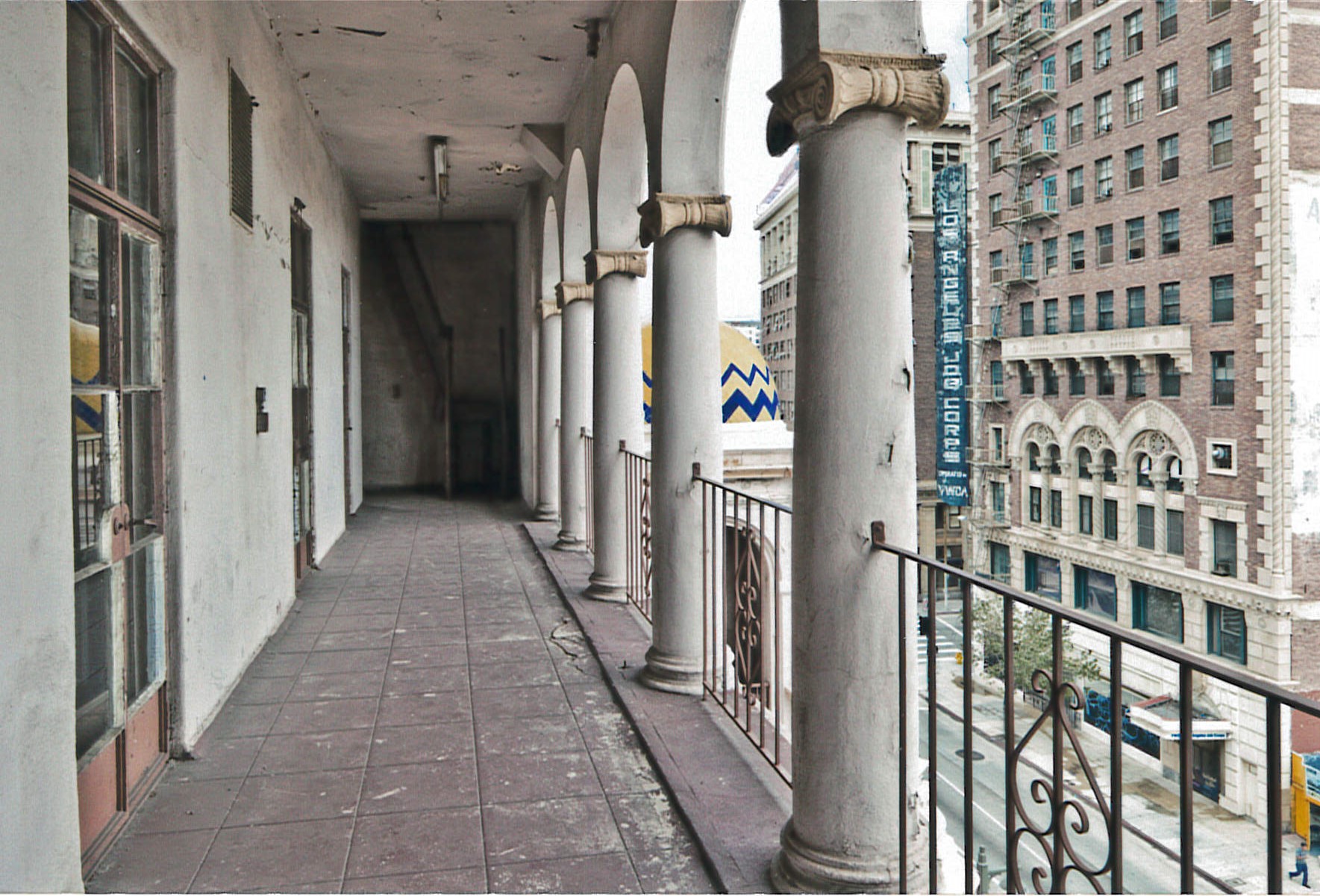 |
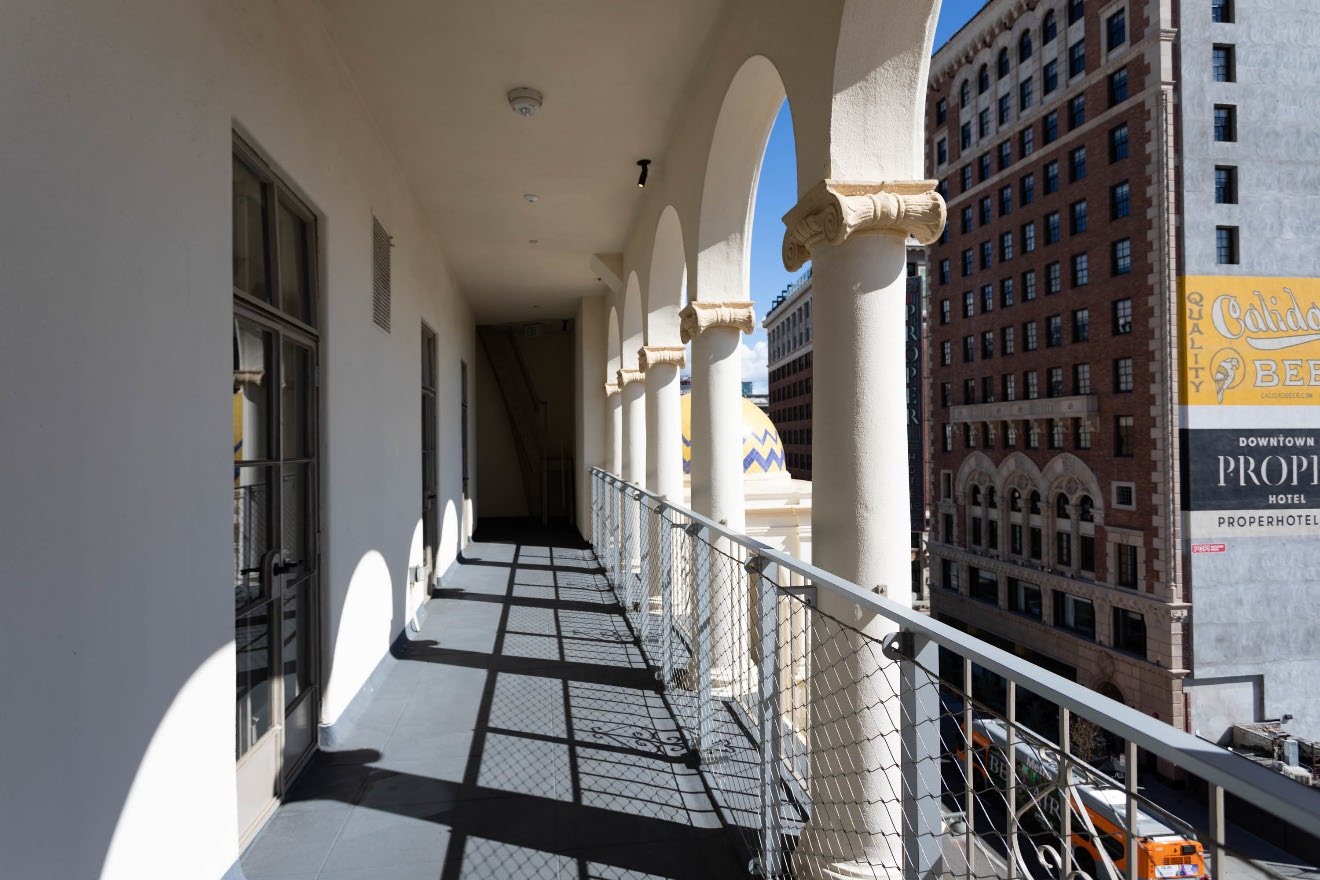 |
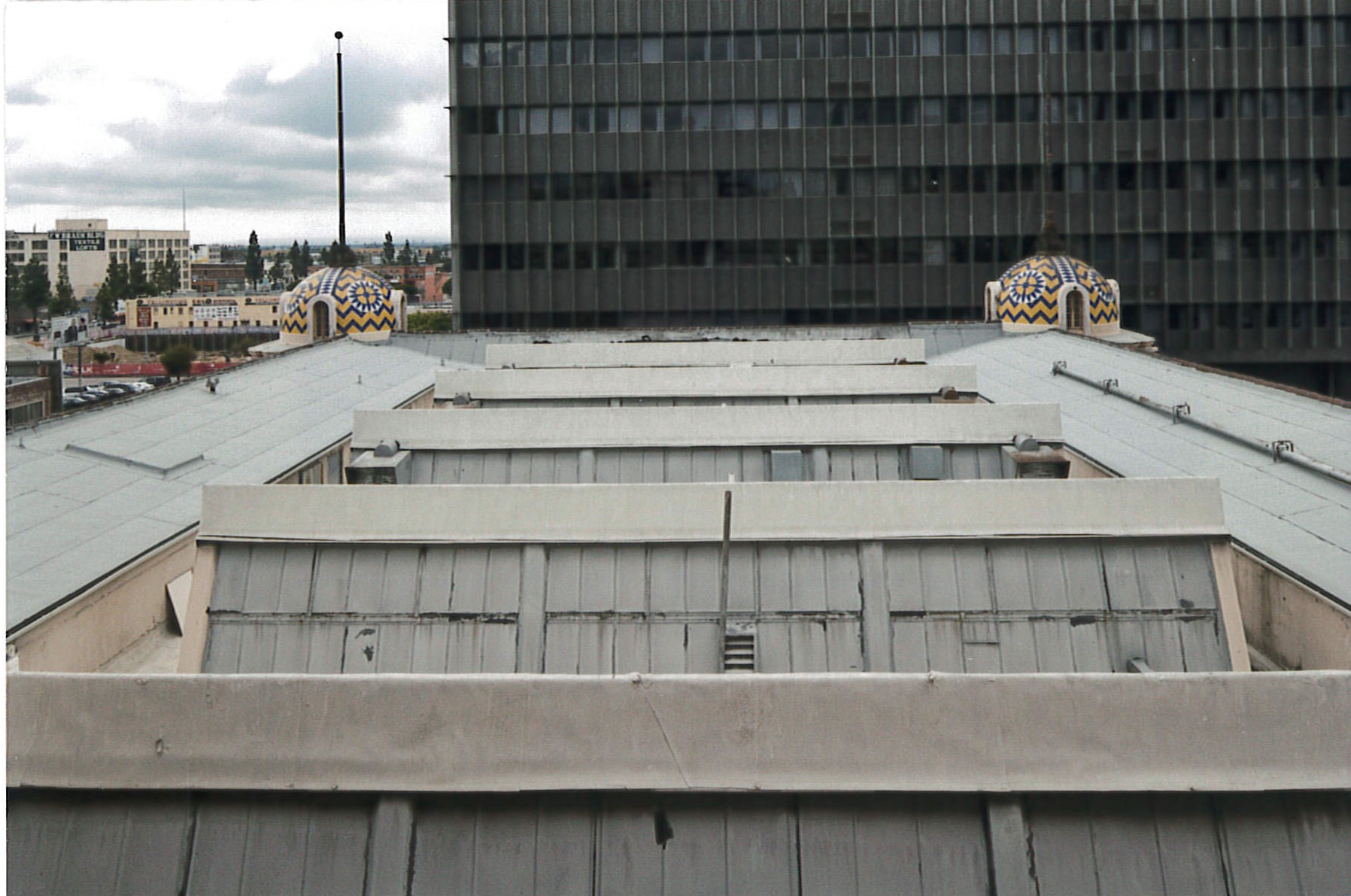 |
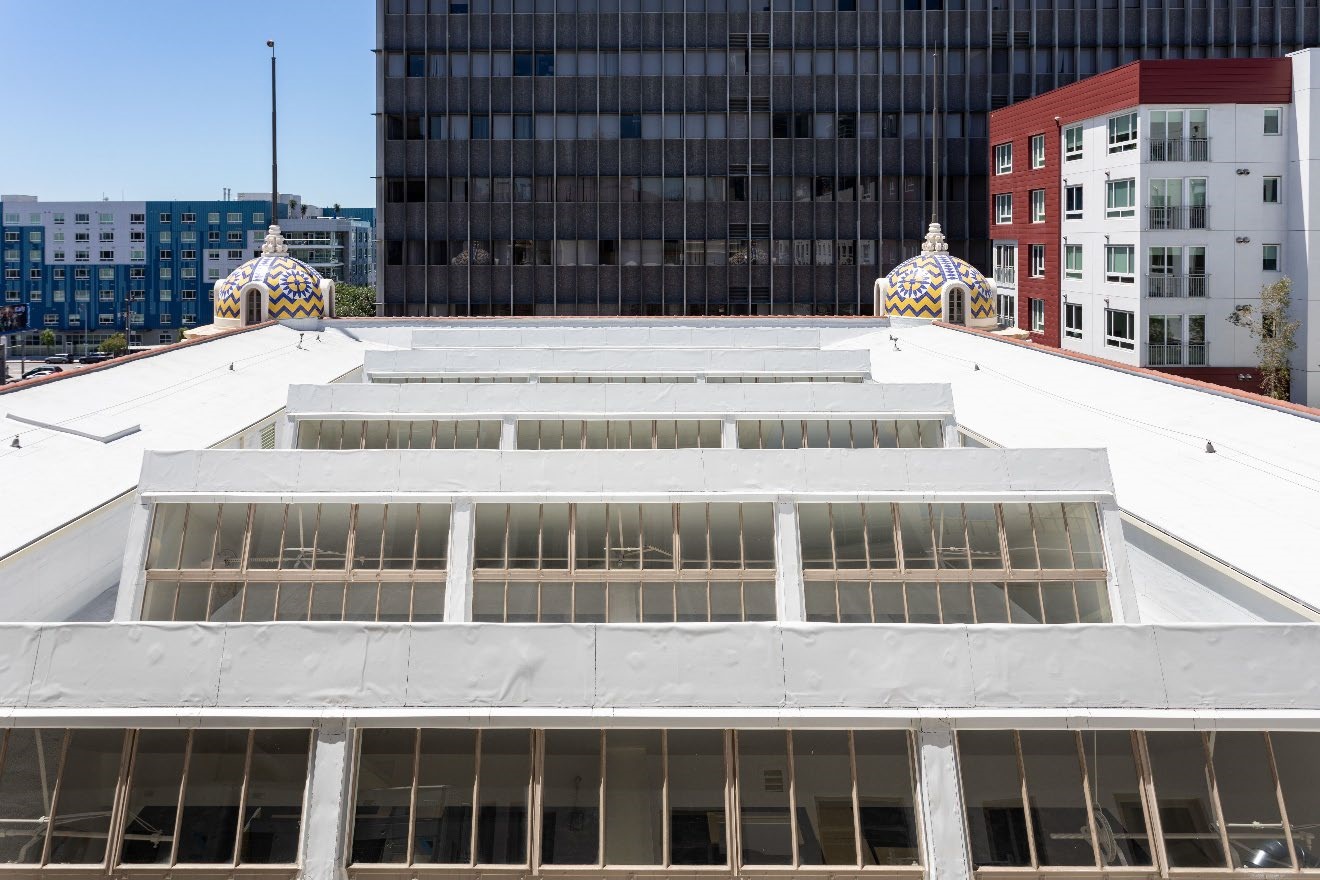 |
Miles C. Bates House Before and After Photos
| ORIGINAL cir. 1955 | |
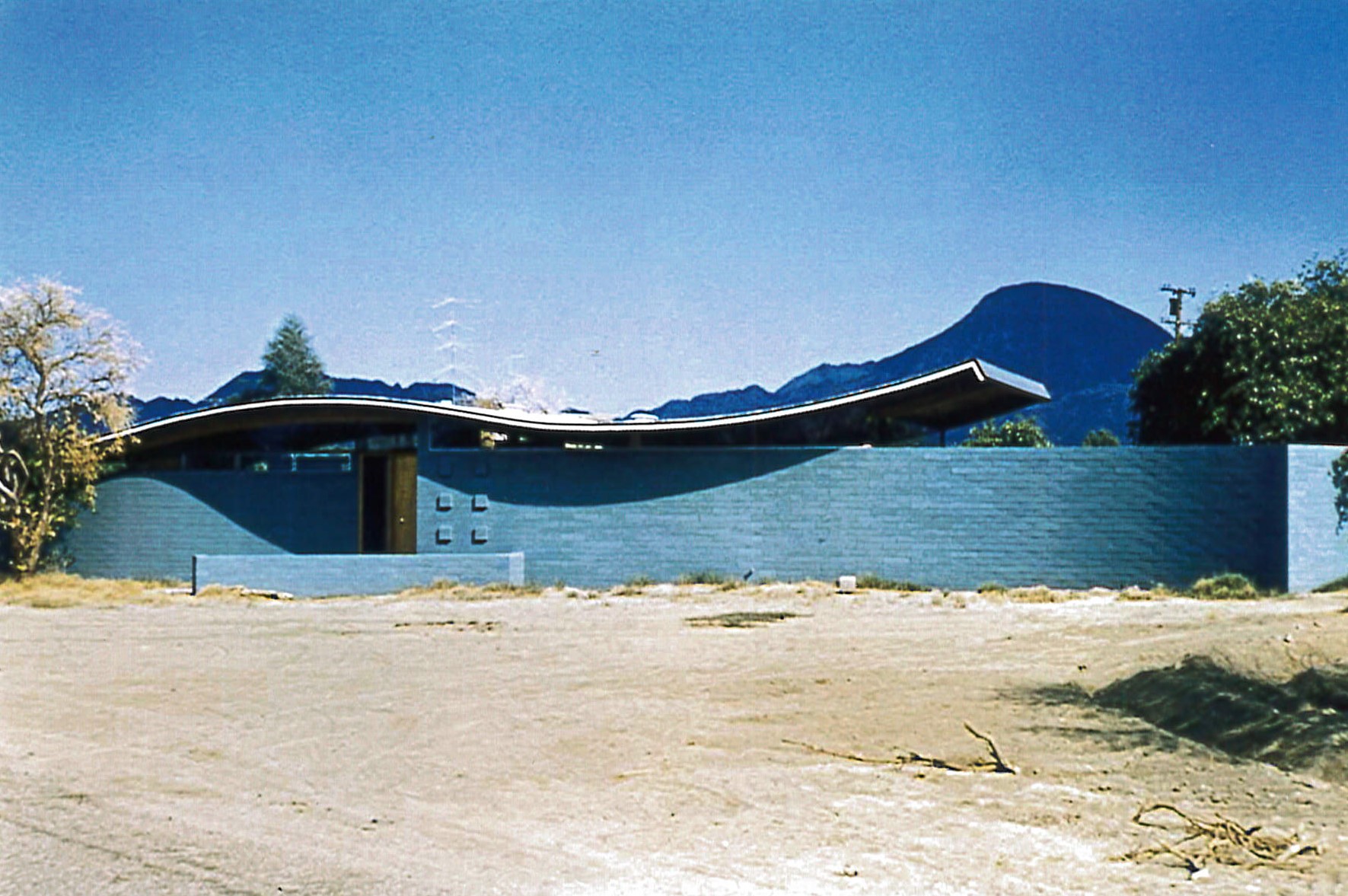 |
|
| BEFORE | AFTER |
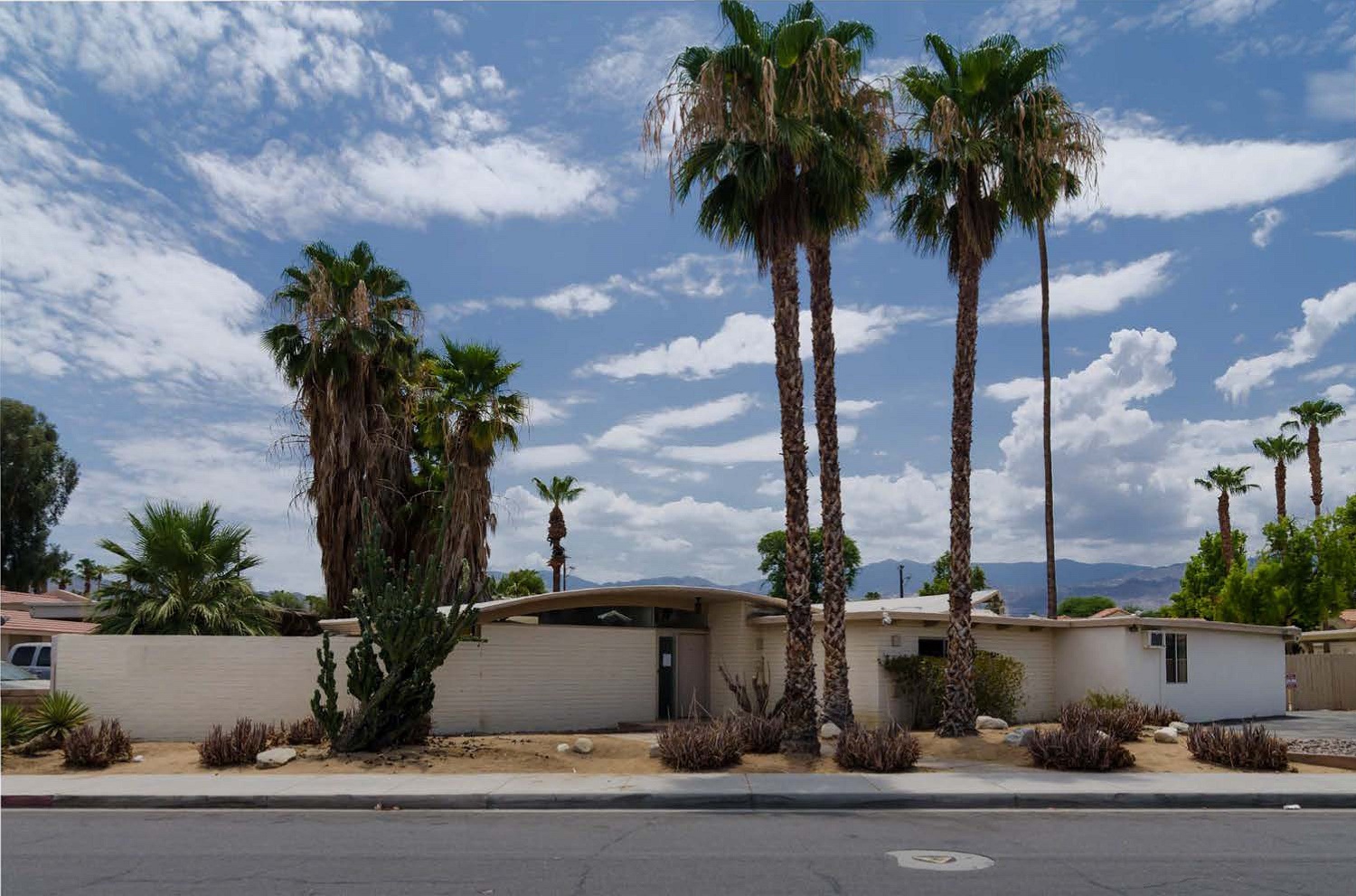 |
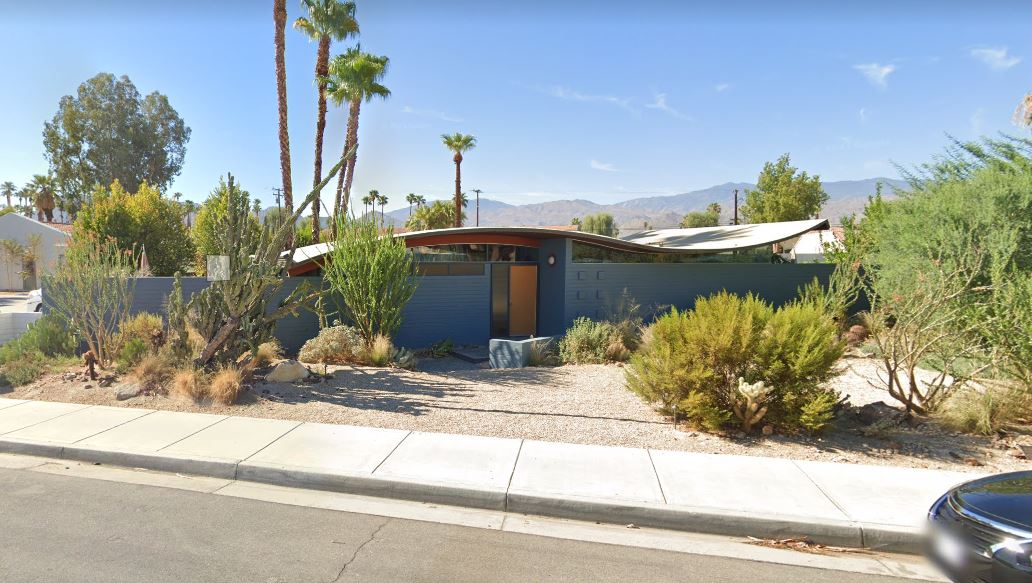 |
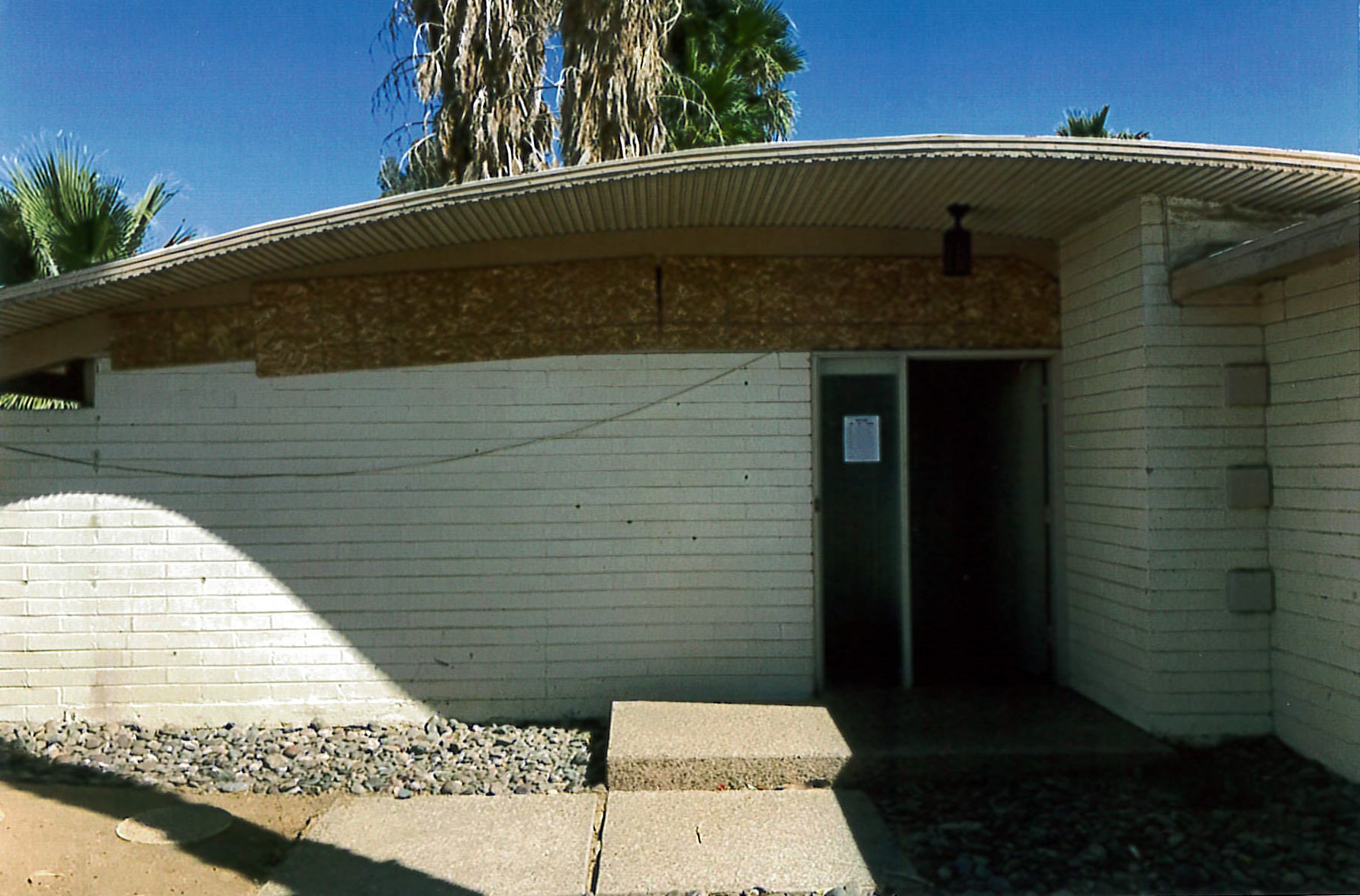 |
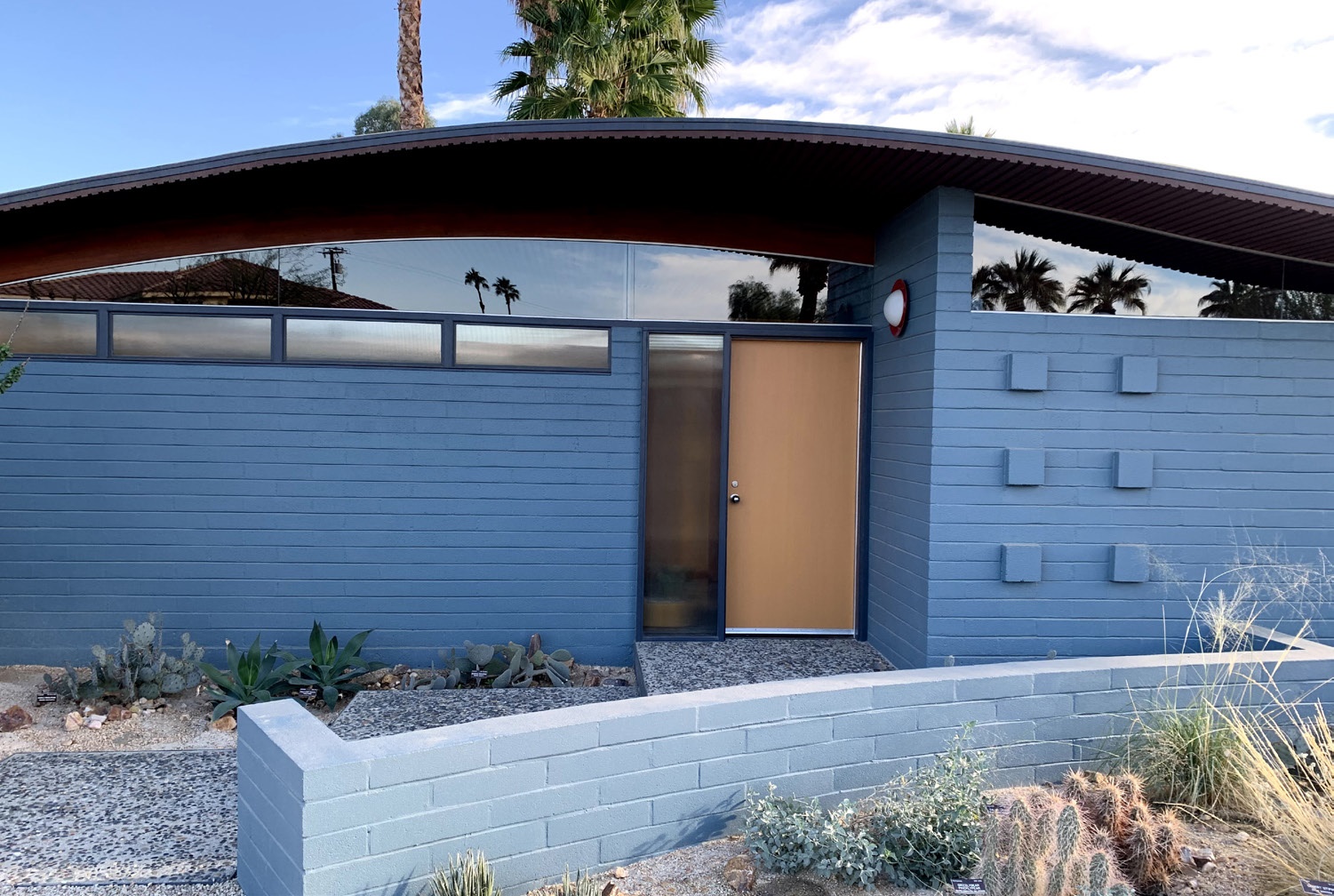 |
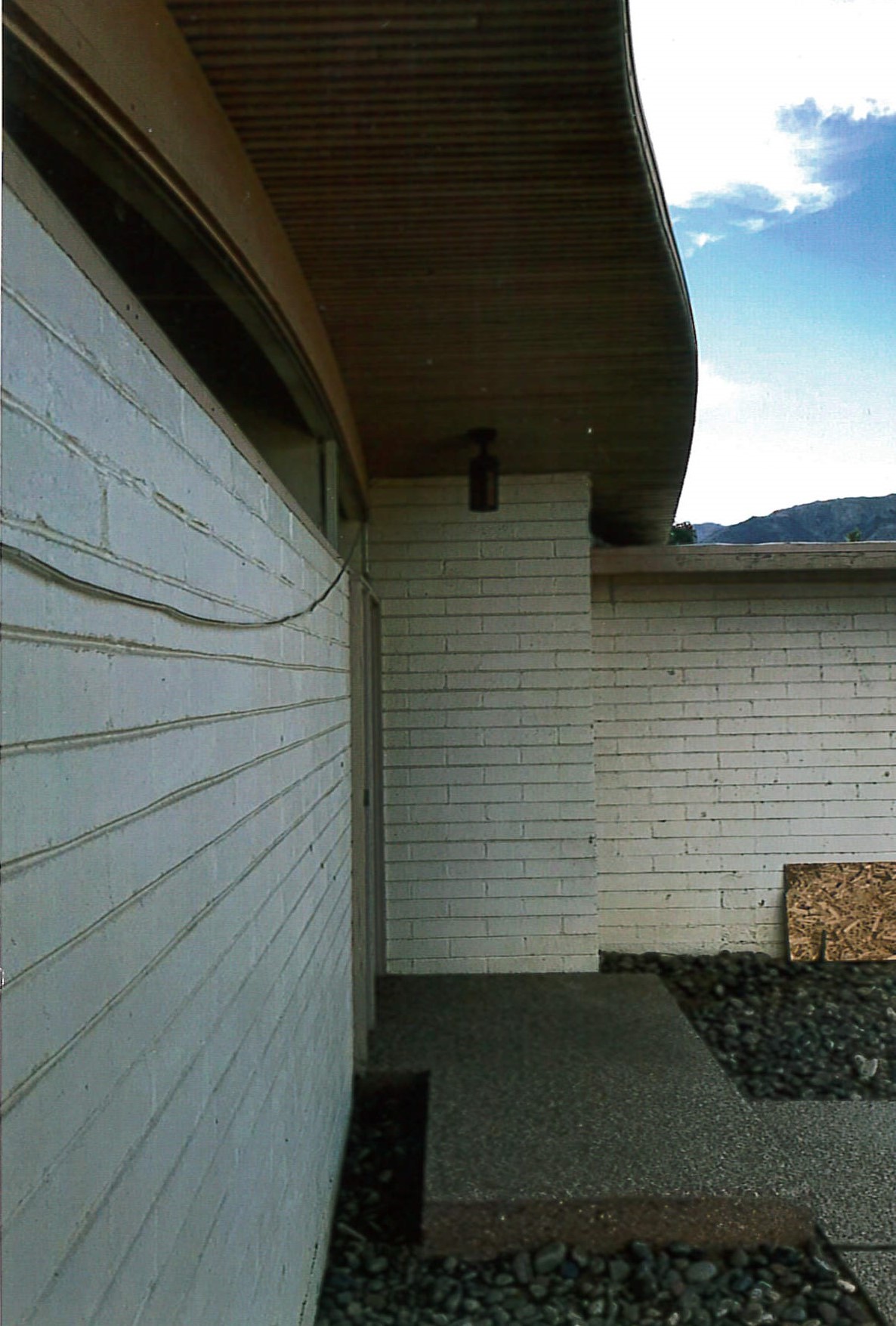 |
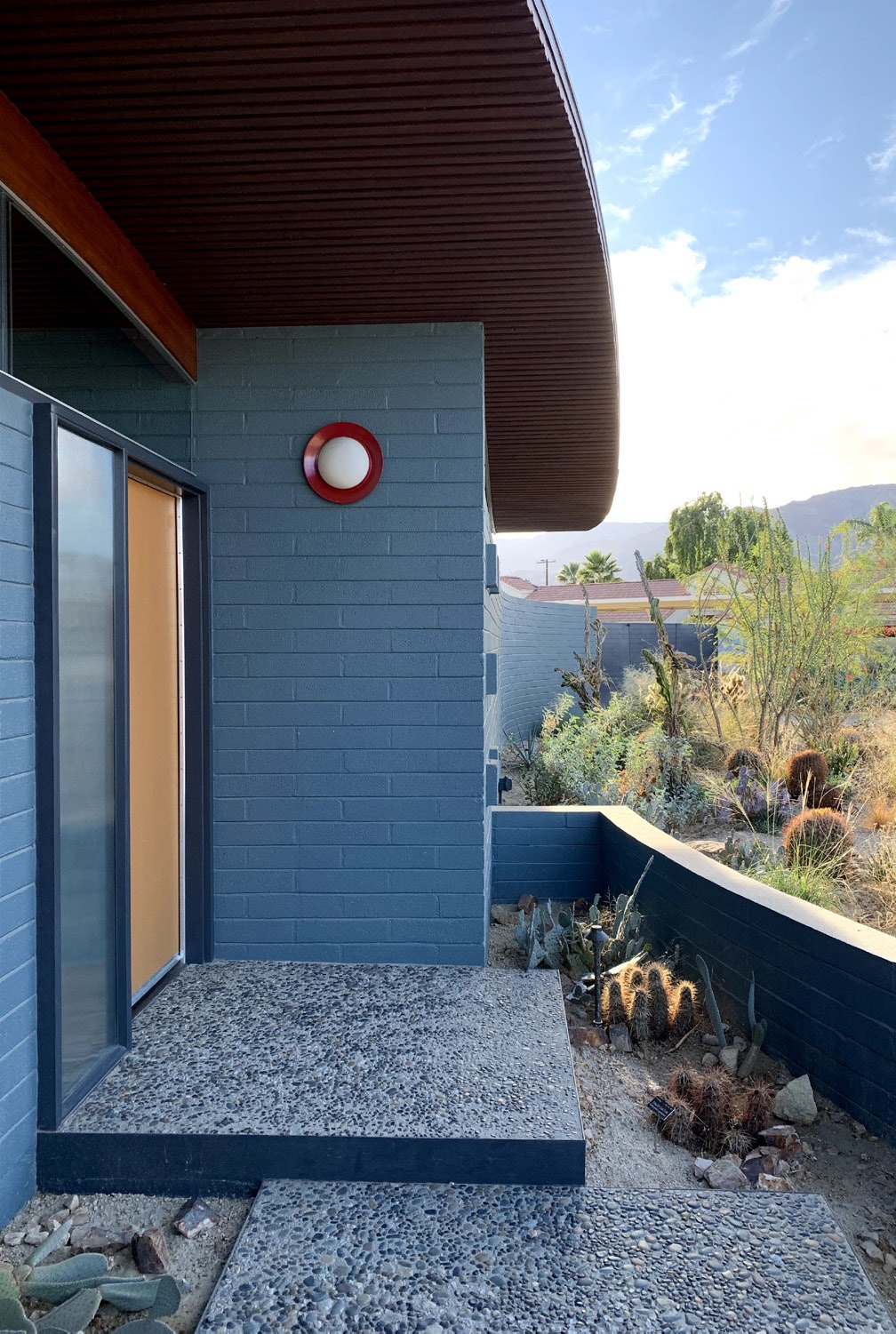 |
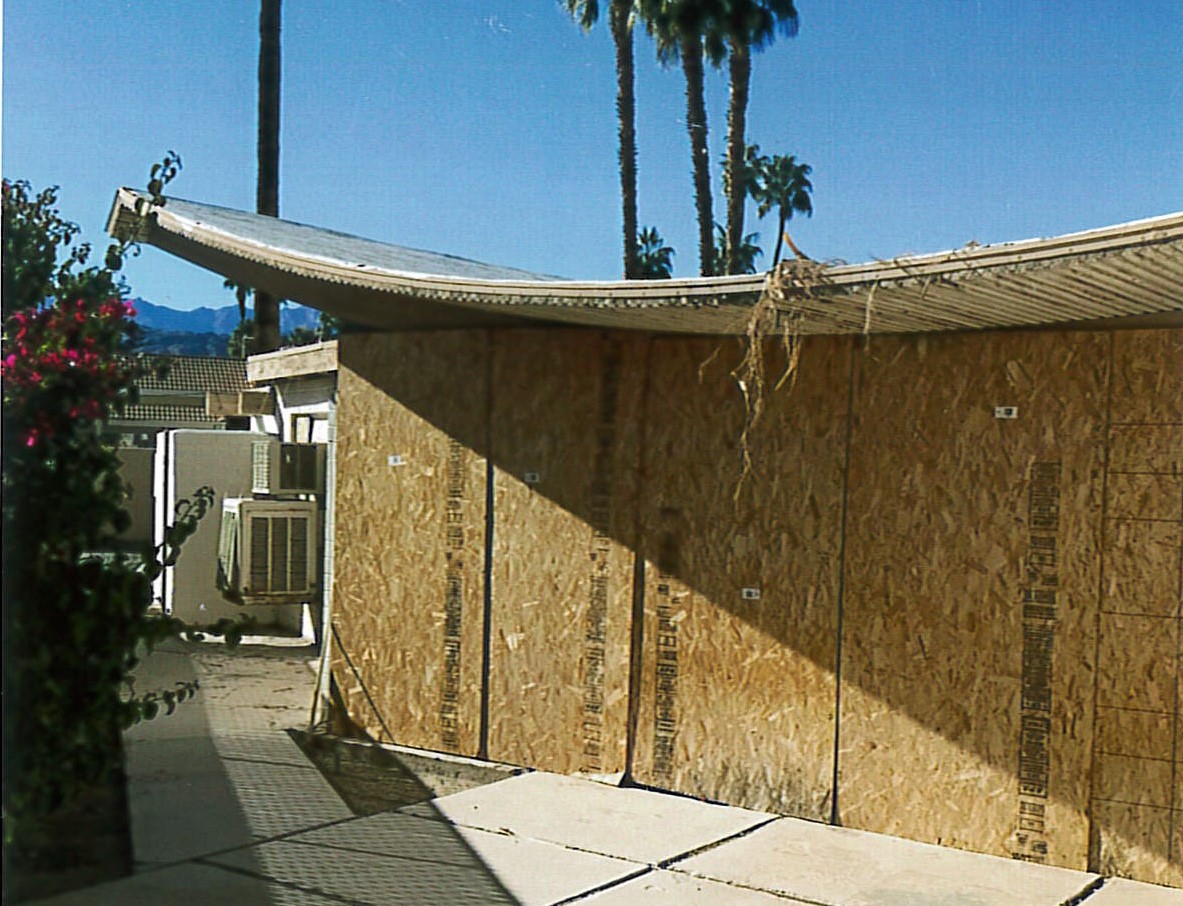 |
 |
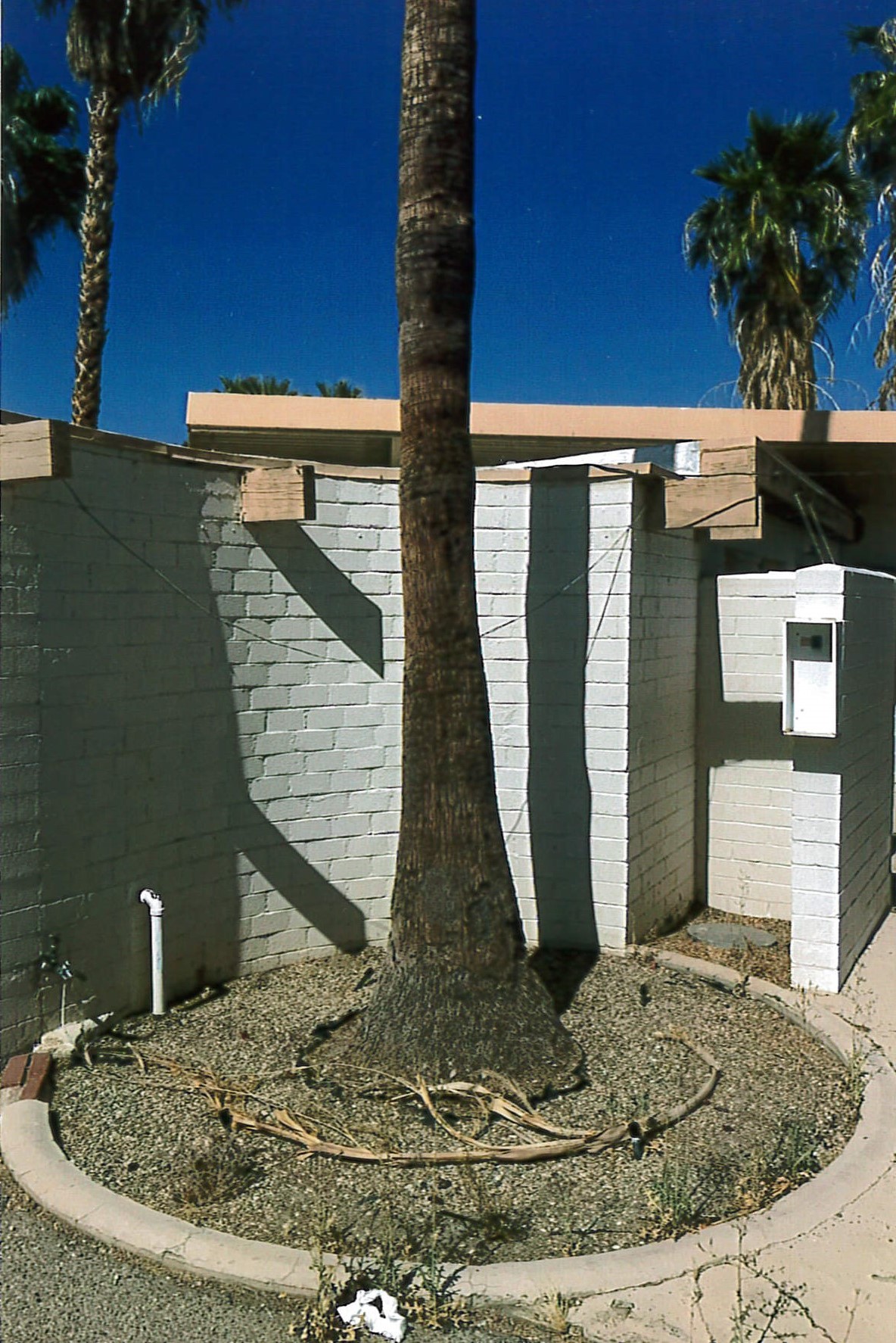 |
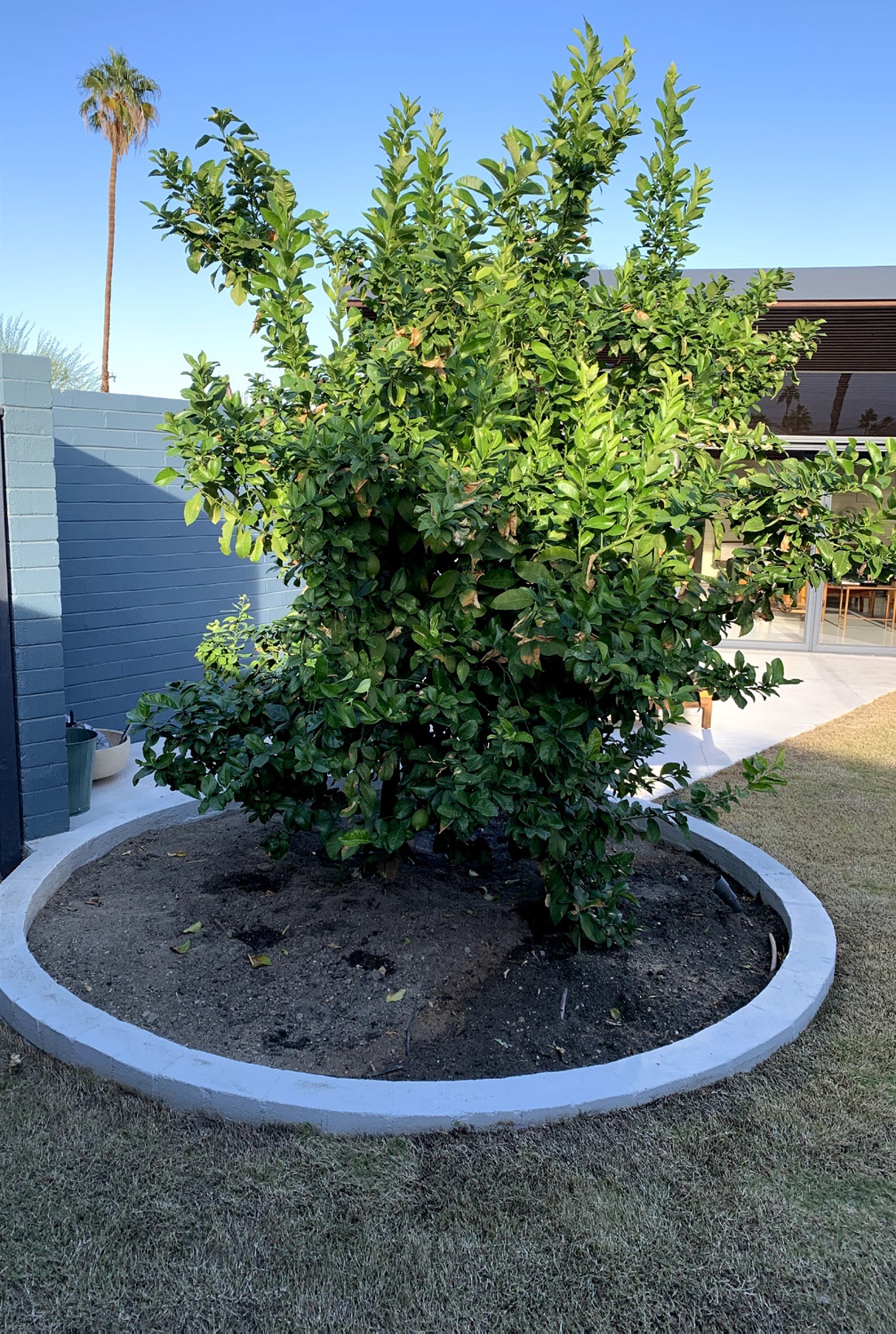 |
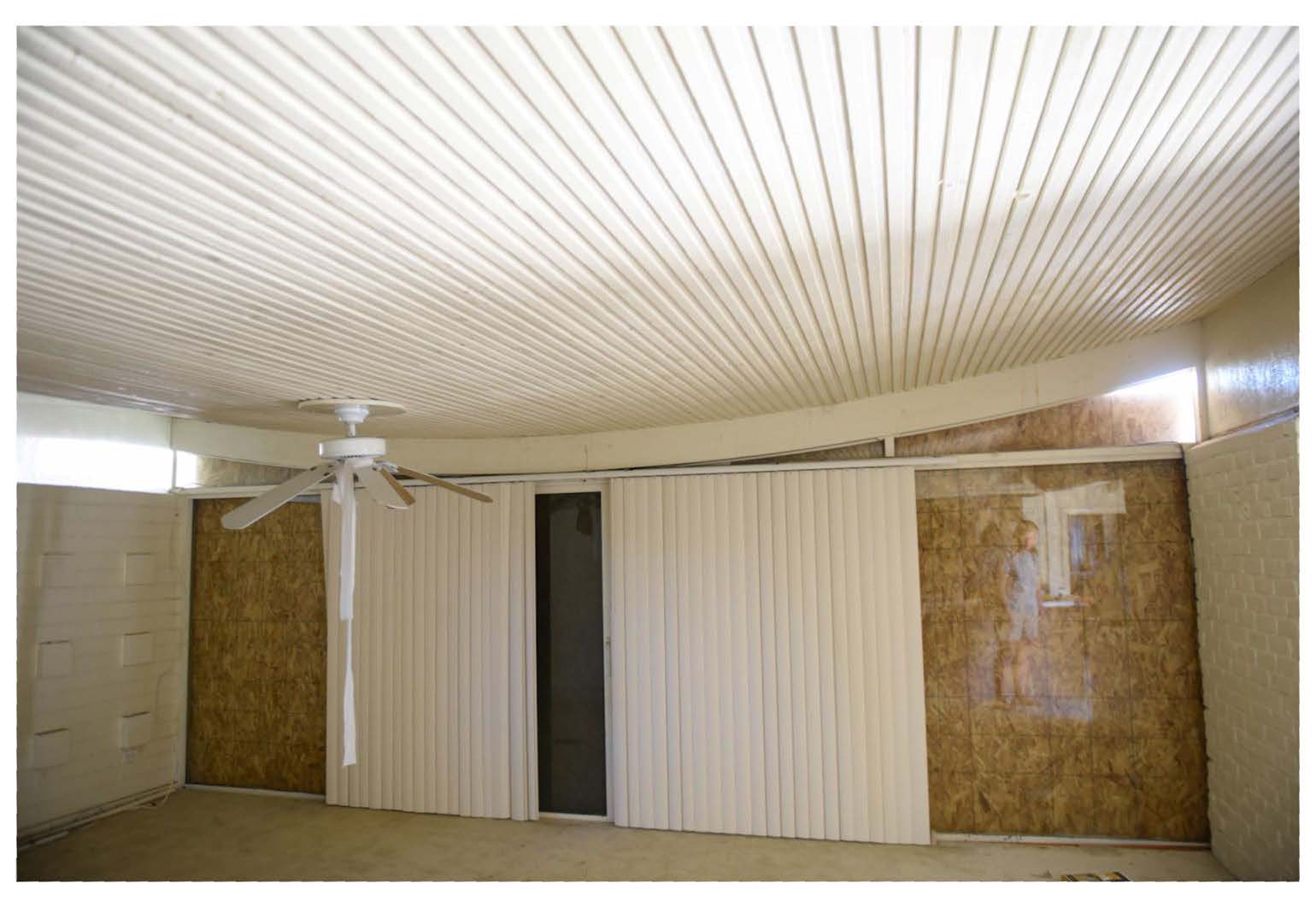 |
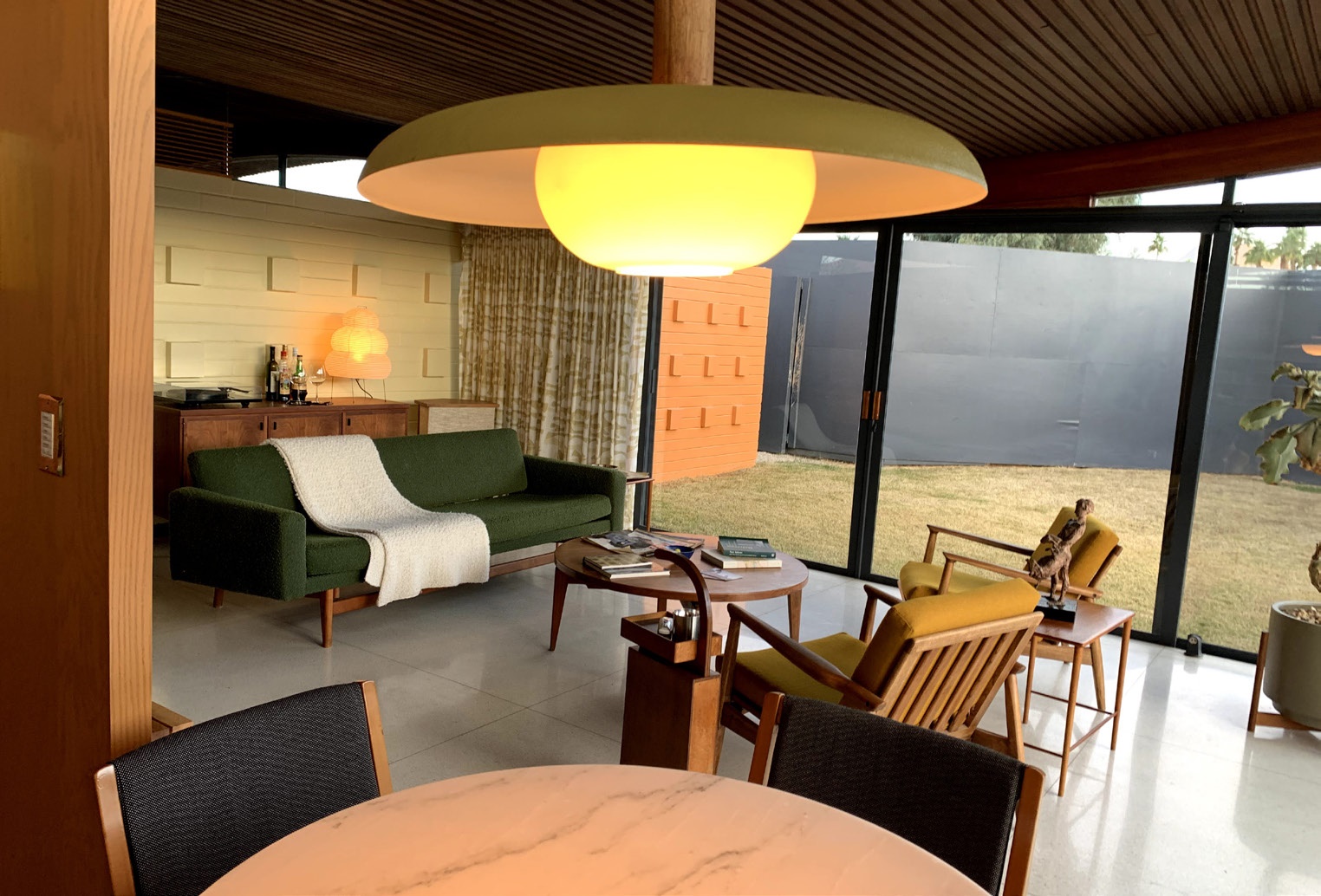 |
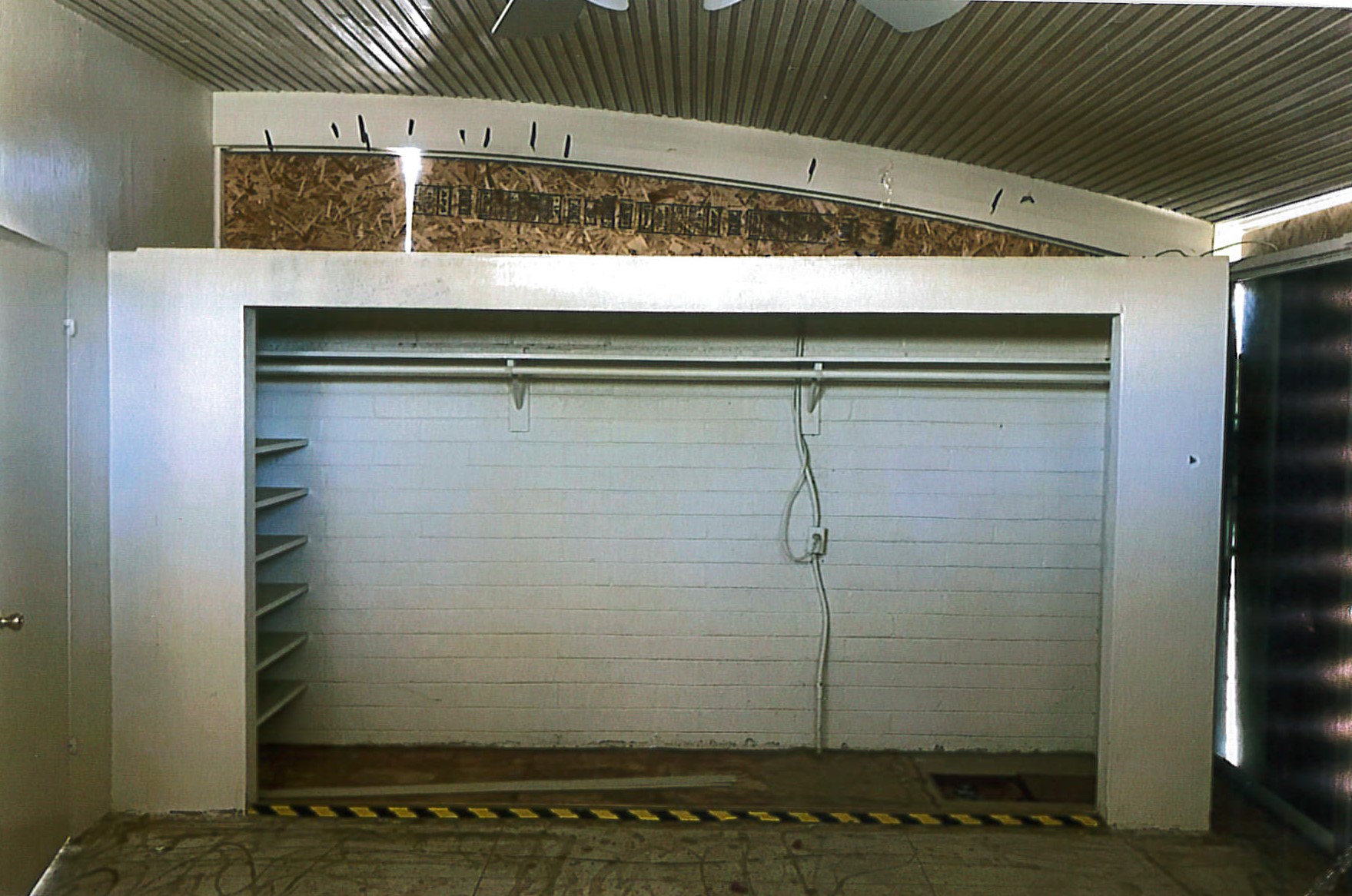 |
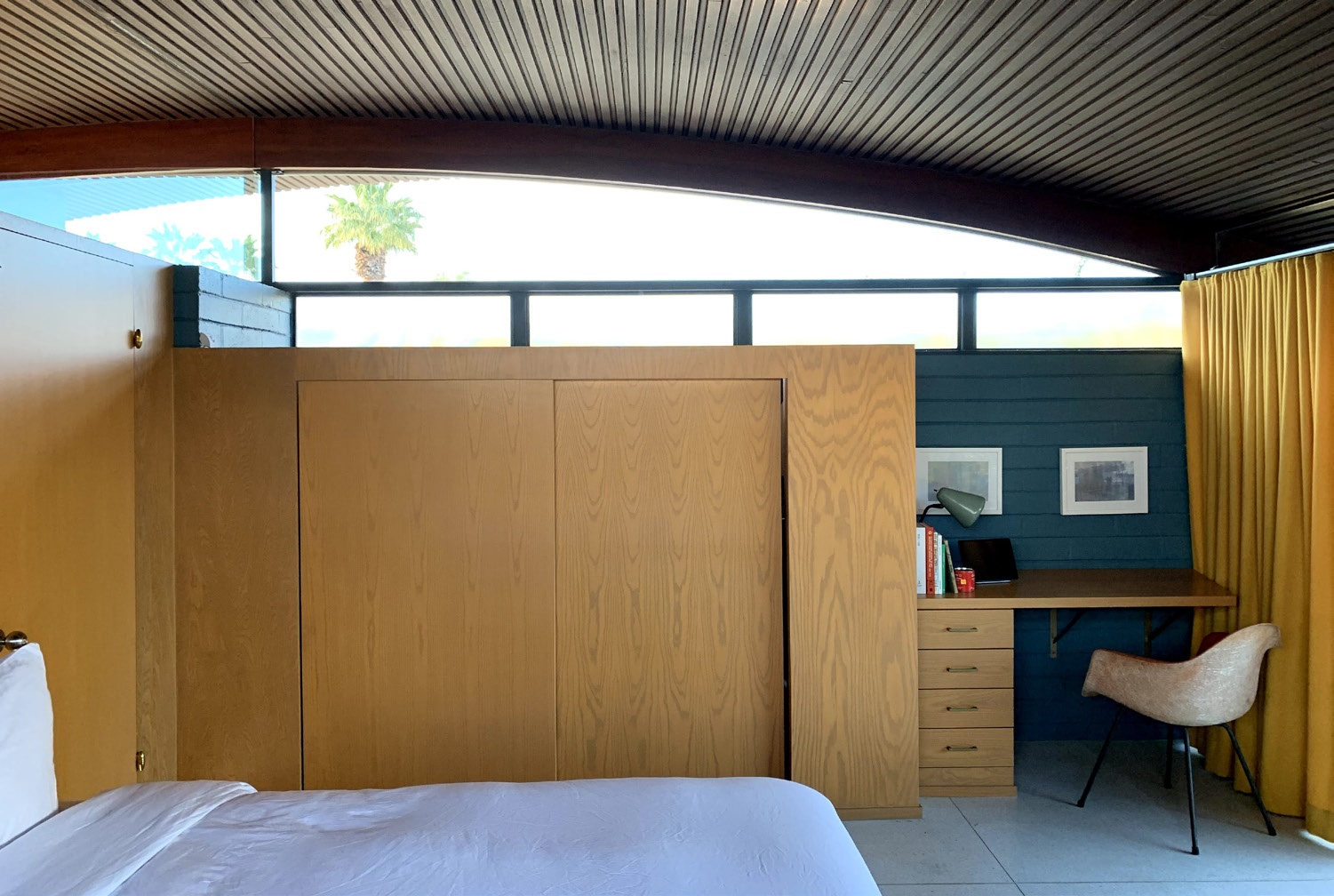 |
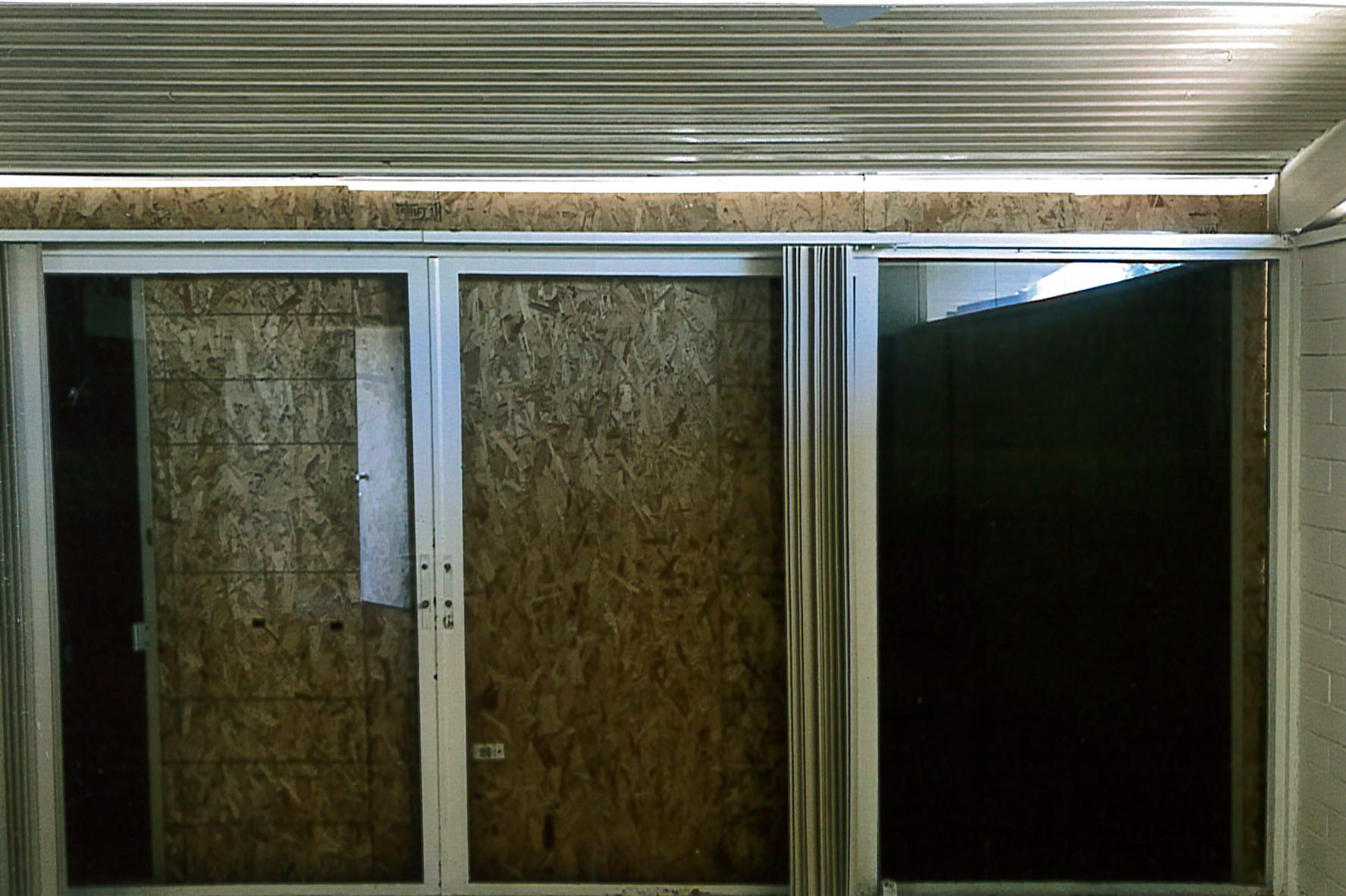 |
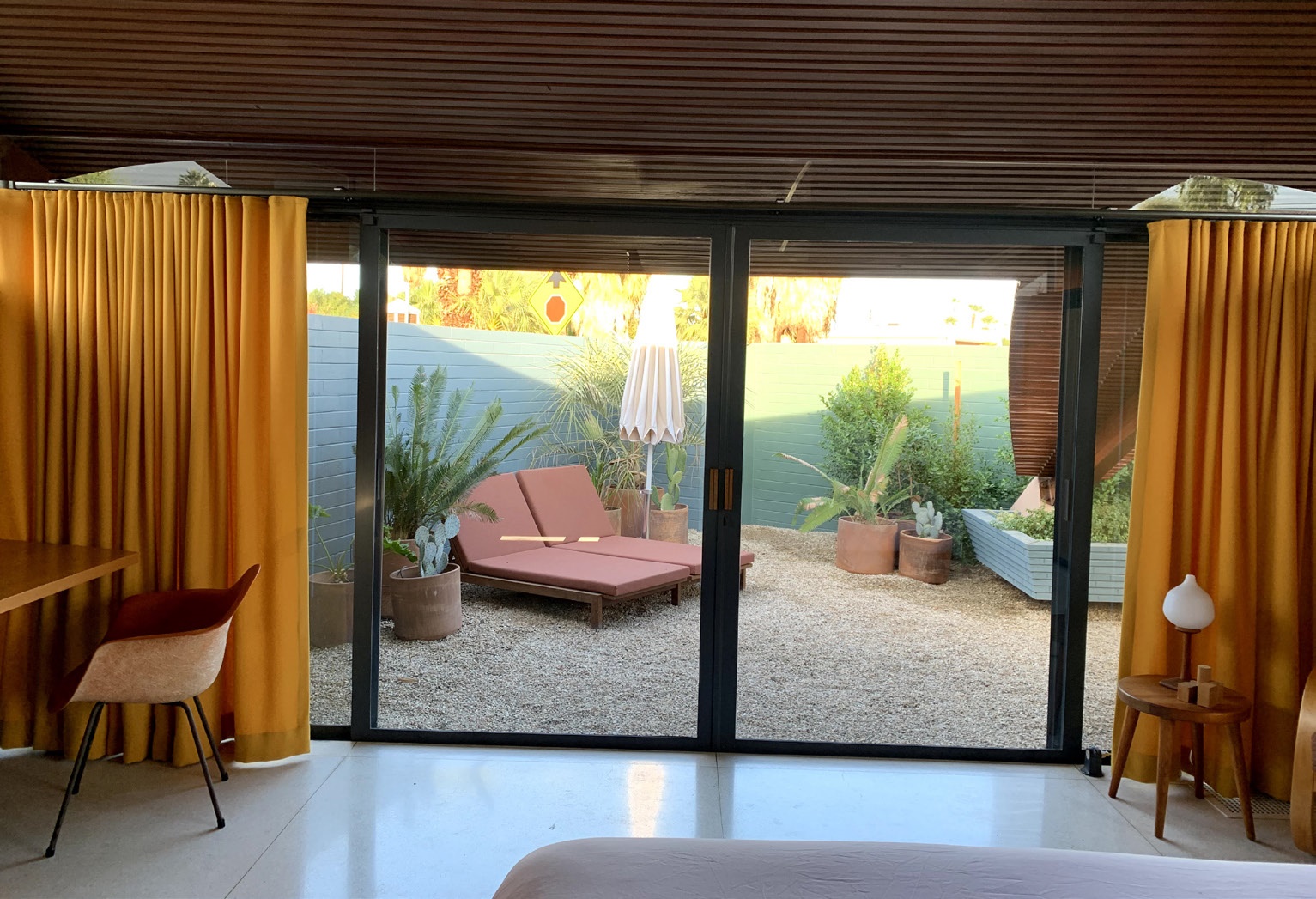 |
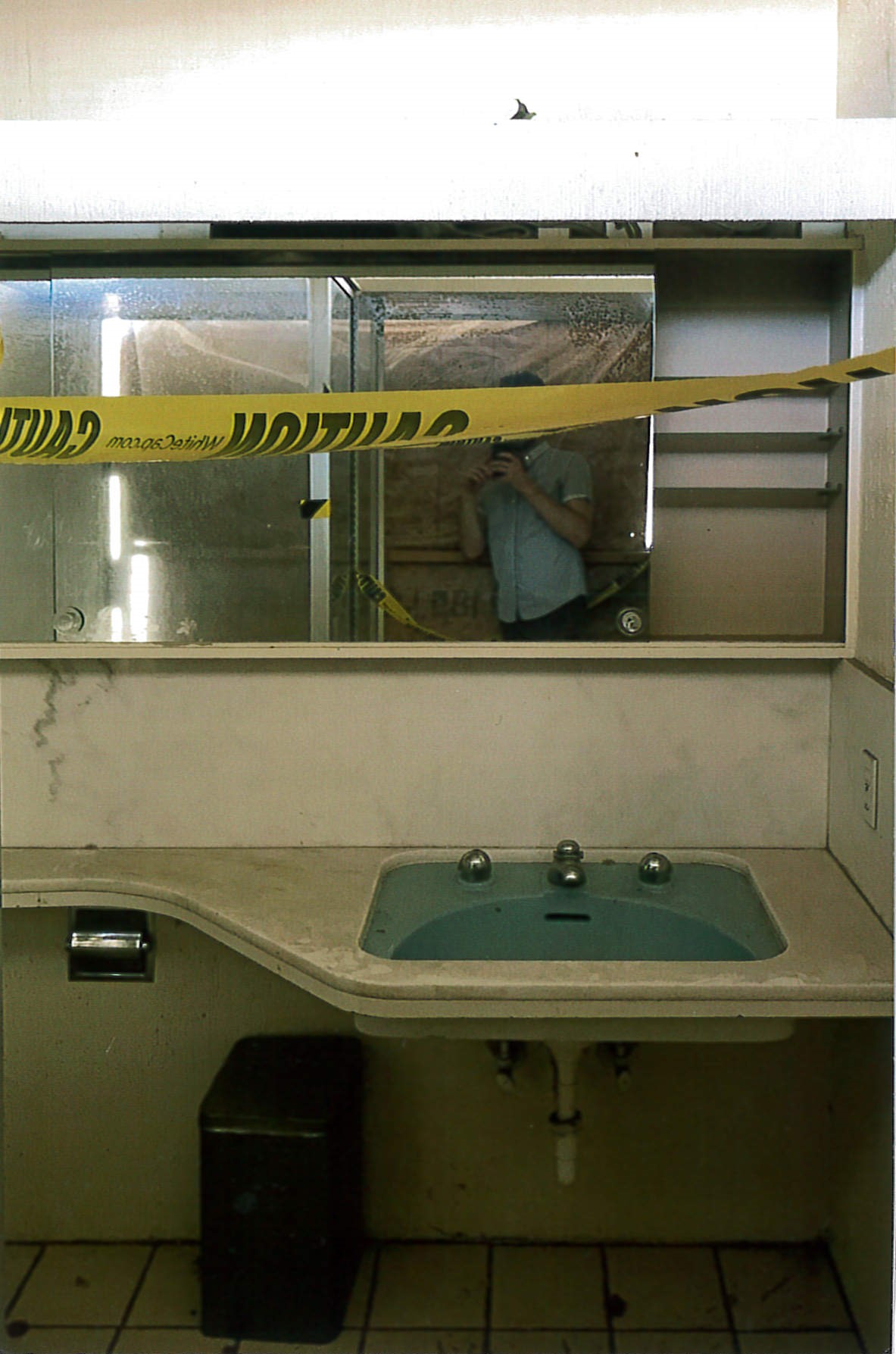 |
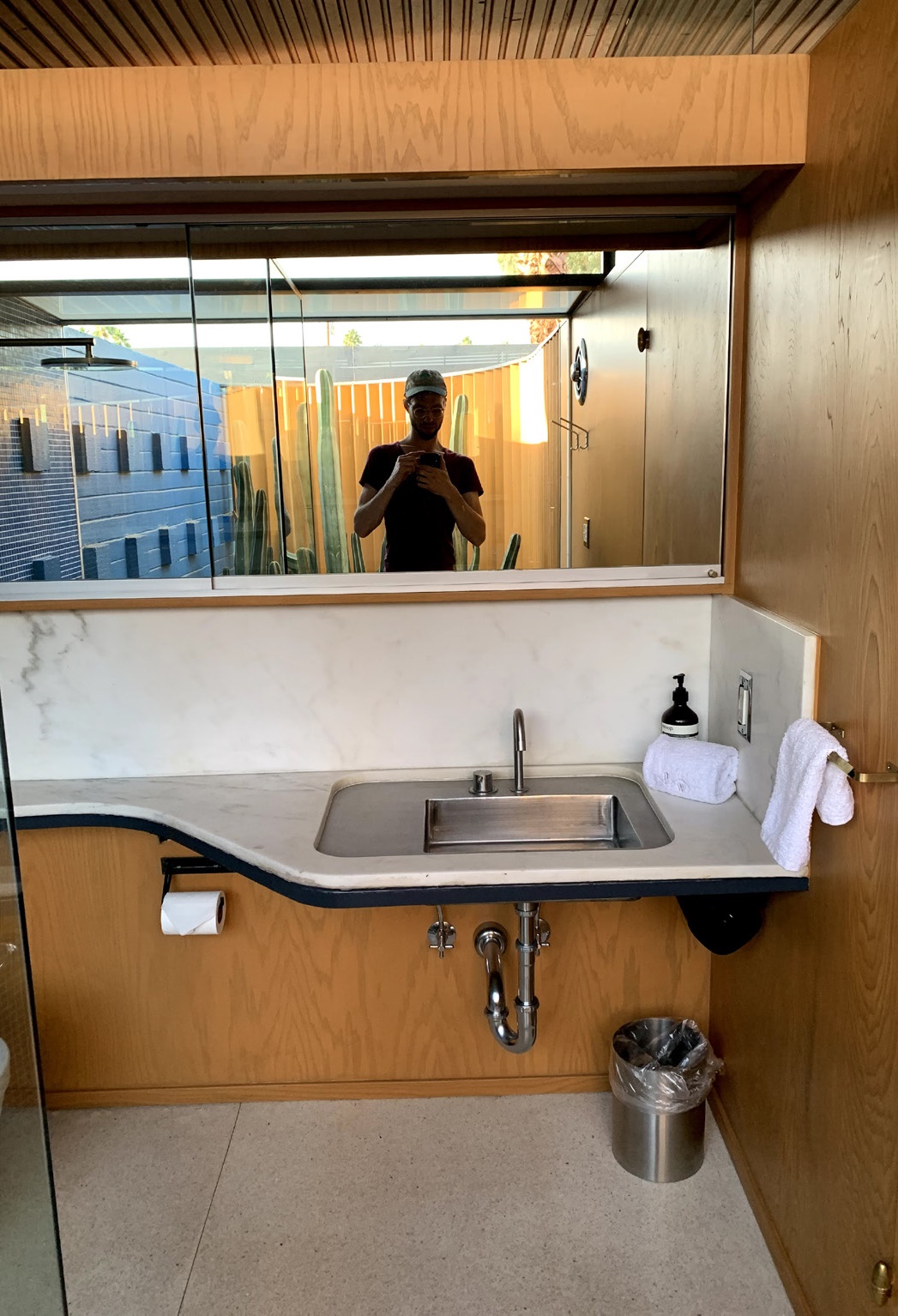 |
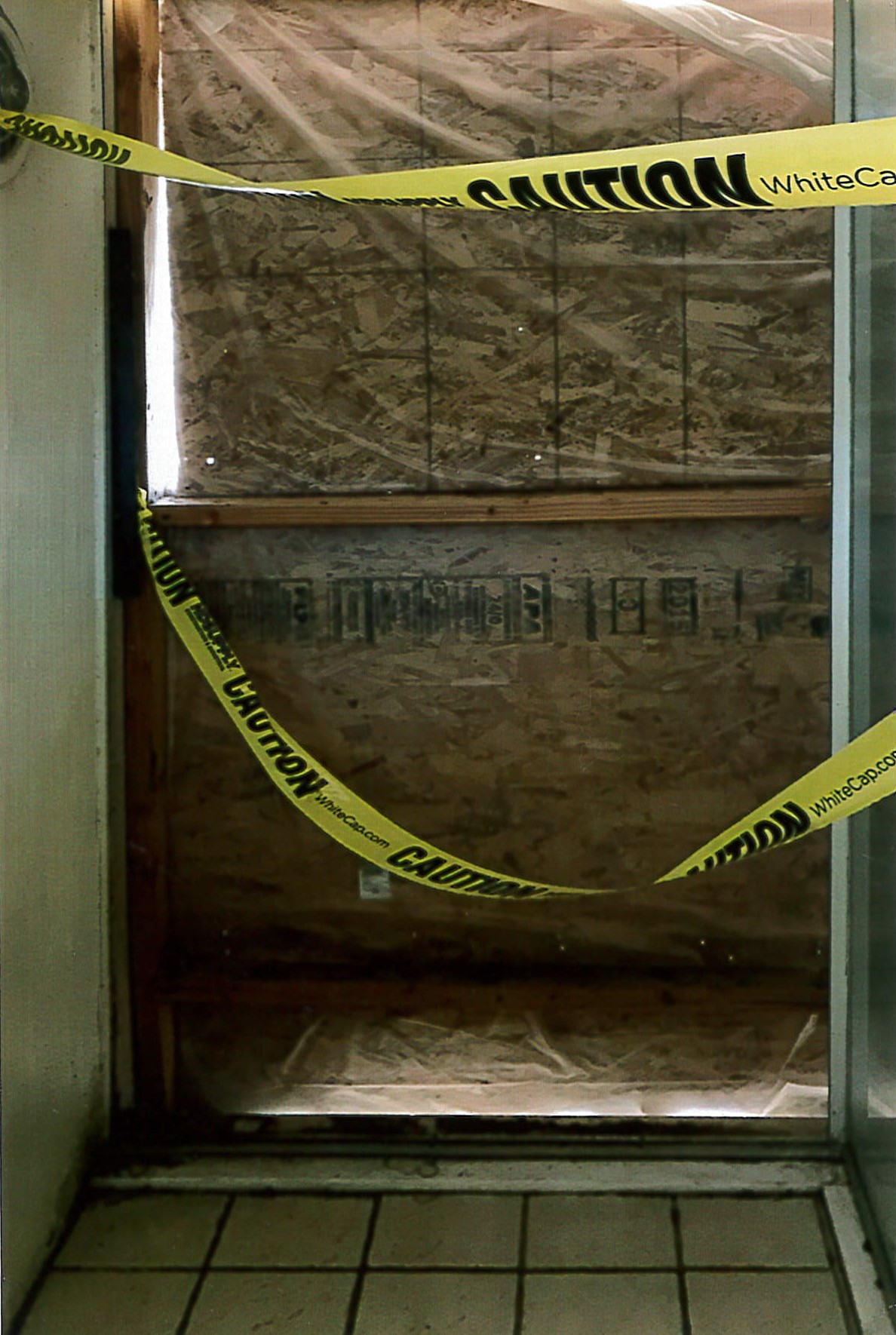 |
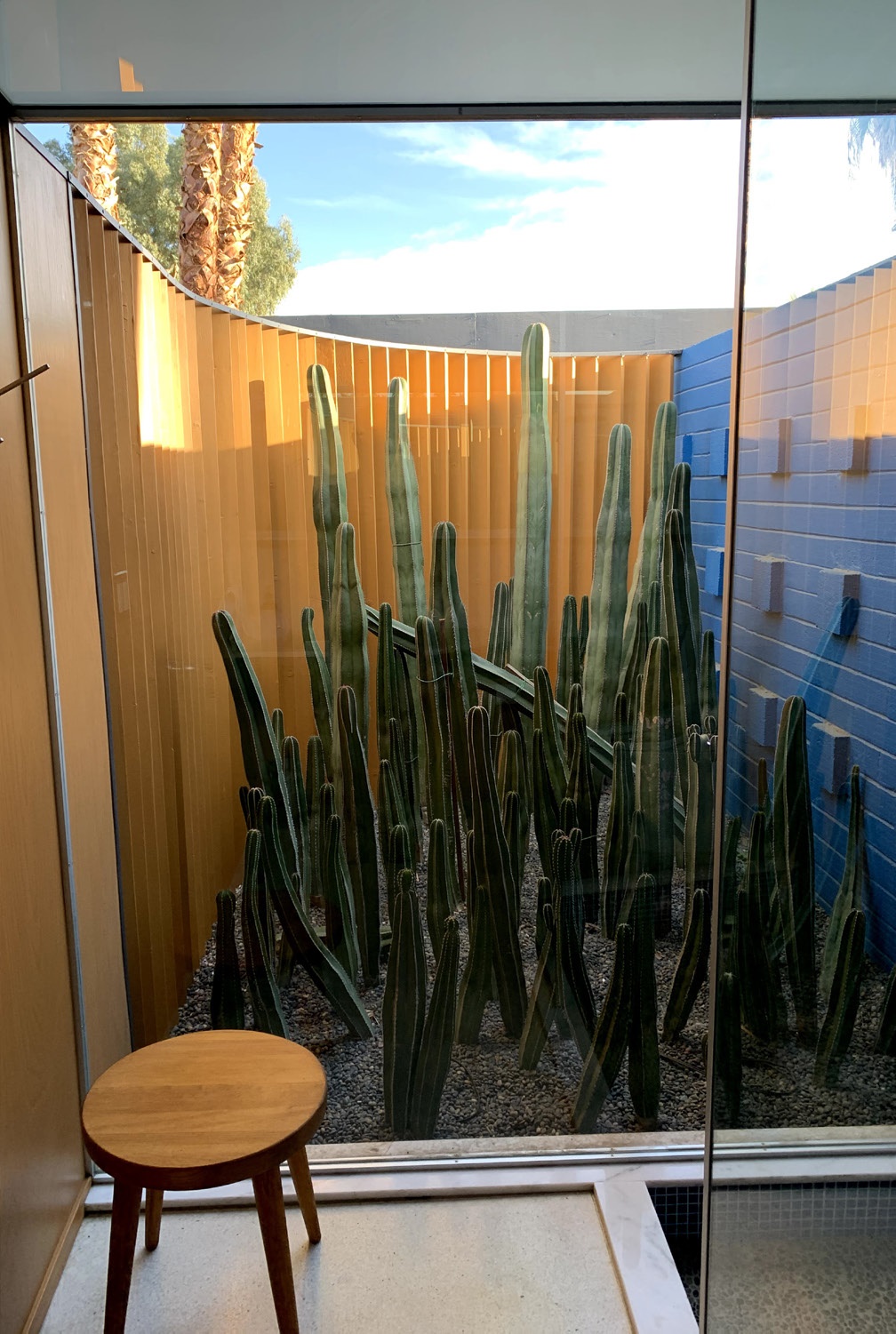 |
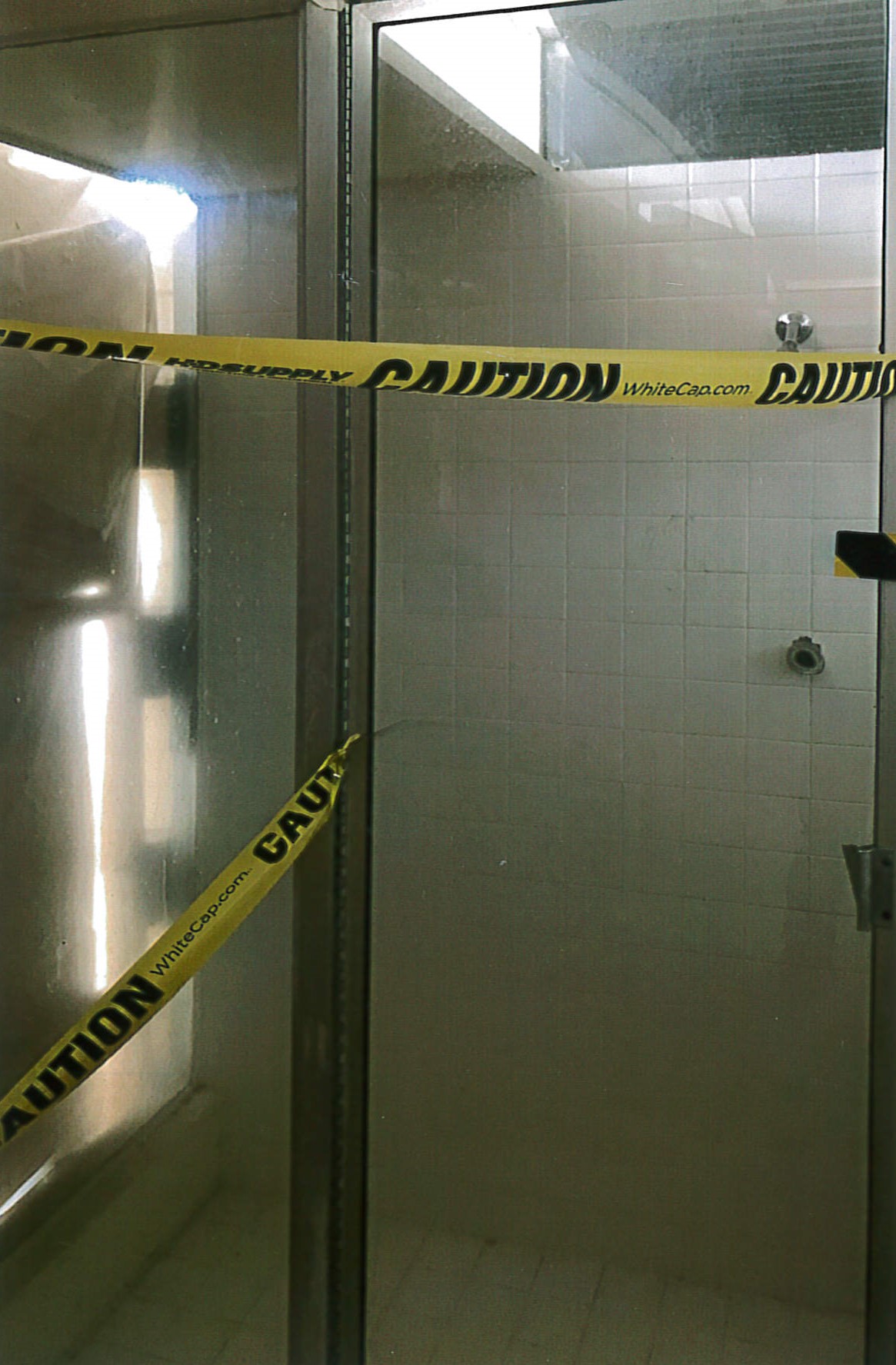 |
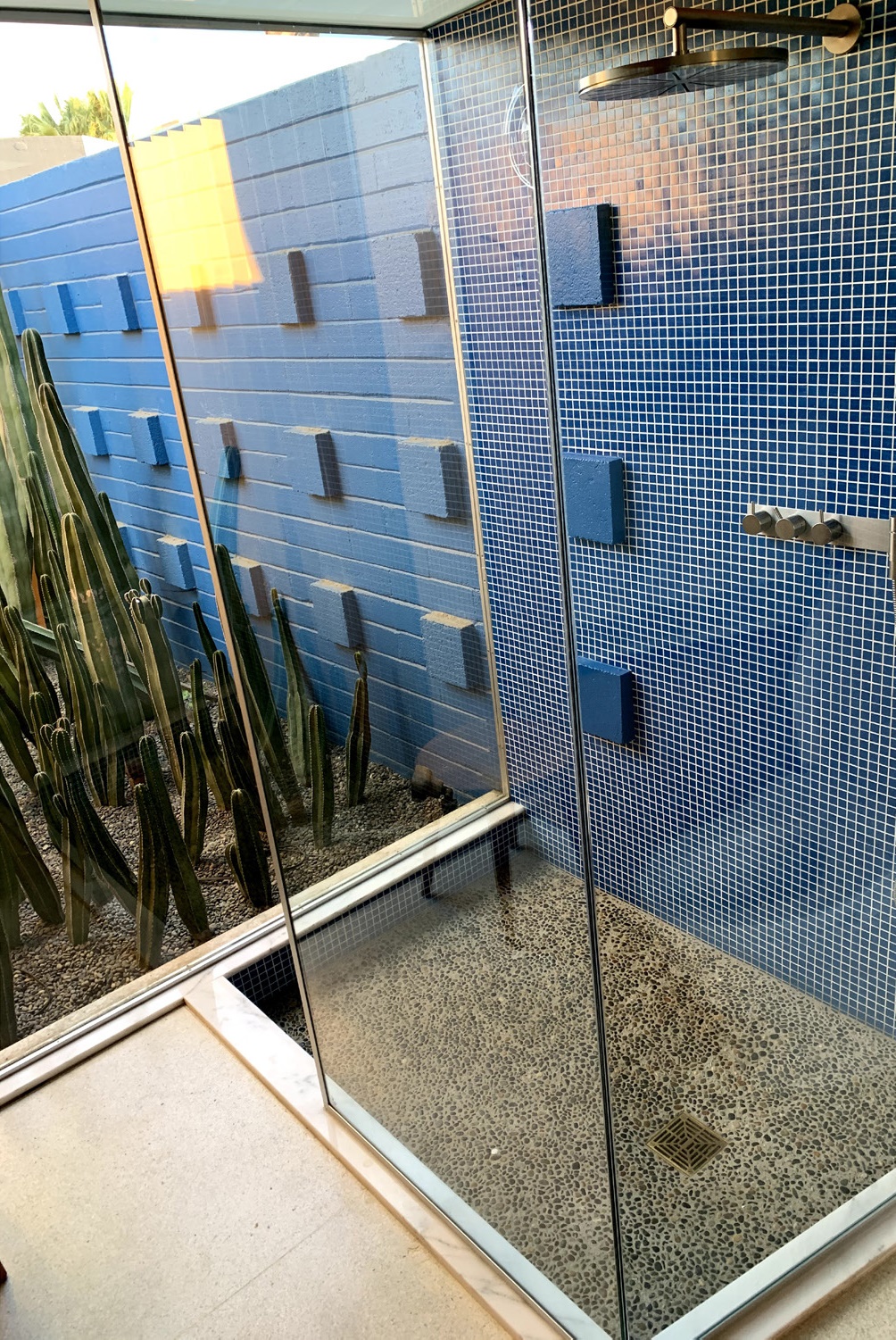 |
| ORIGINAL KITCHEN | REHABILITATED KITCHEN |
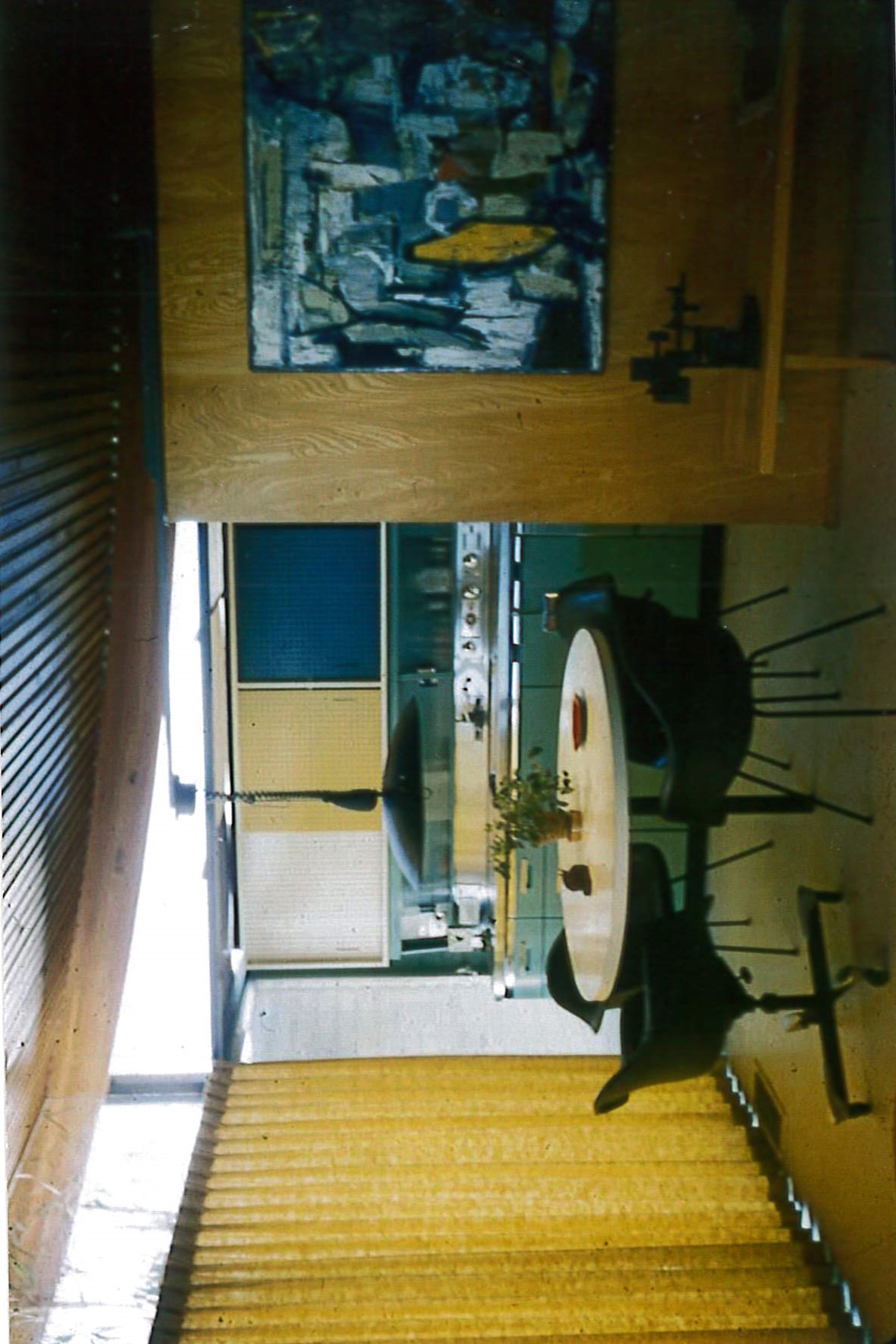 |
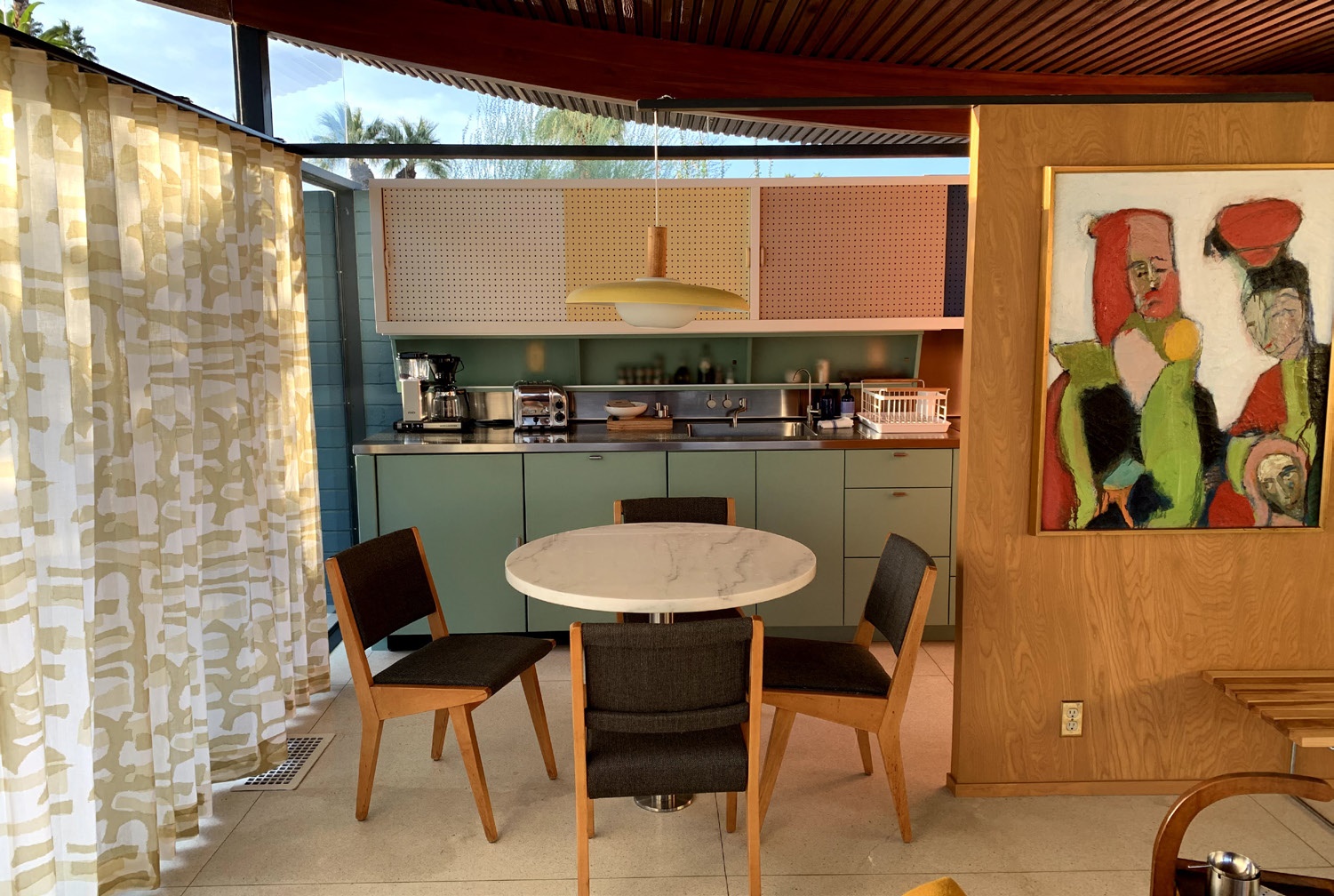 |
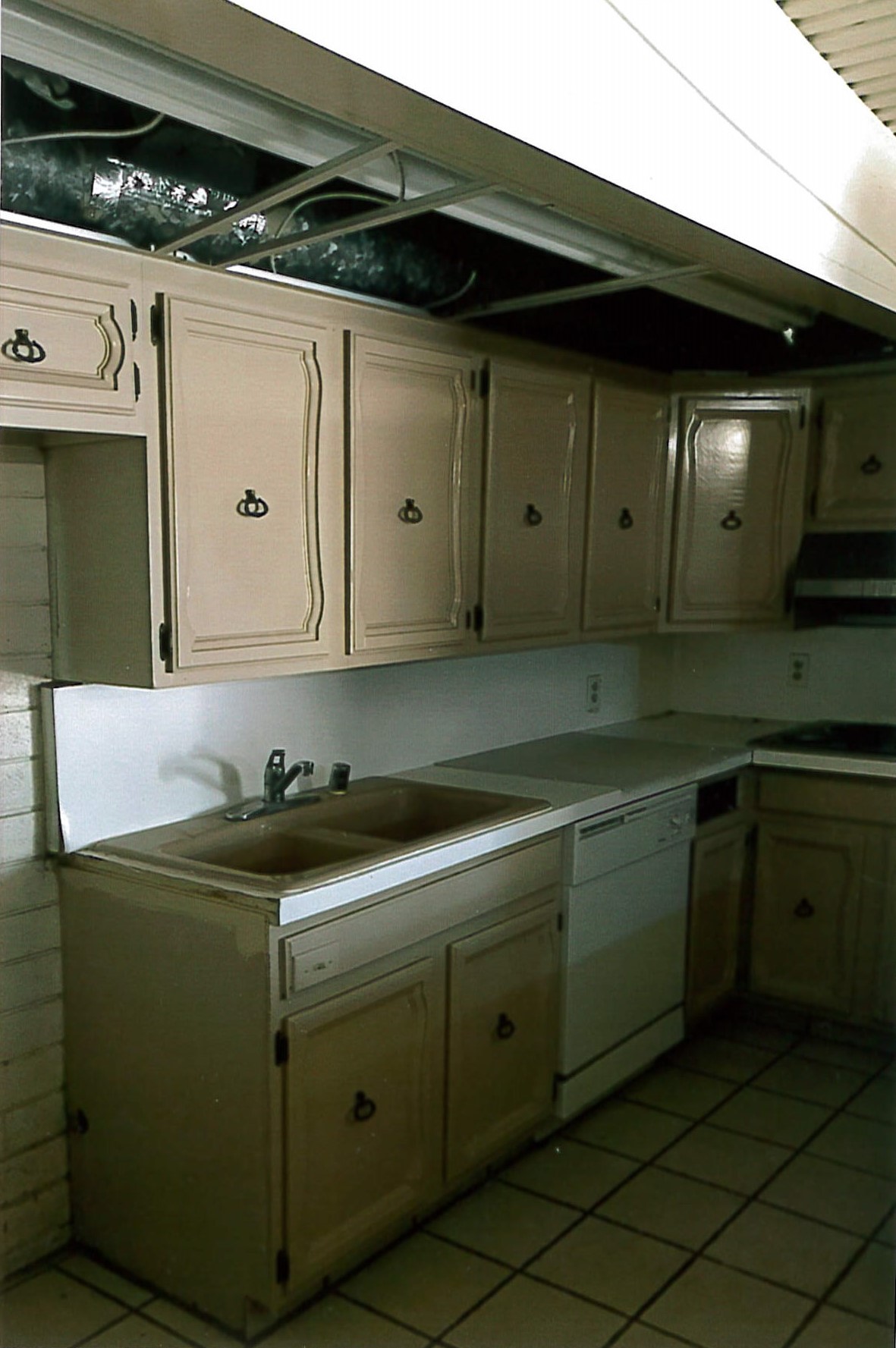 |
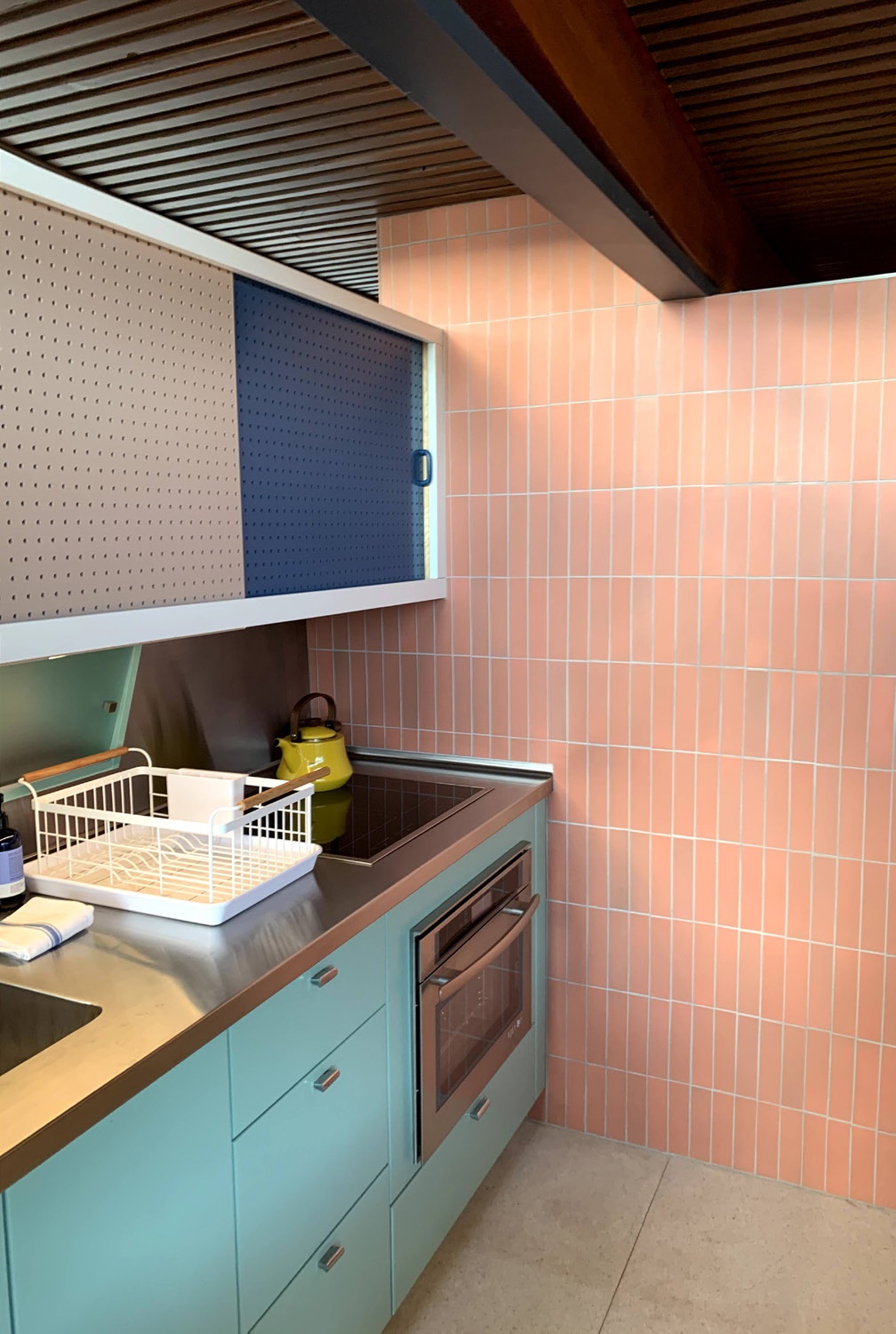 |
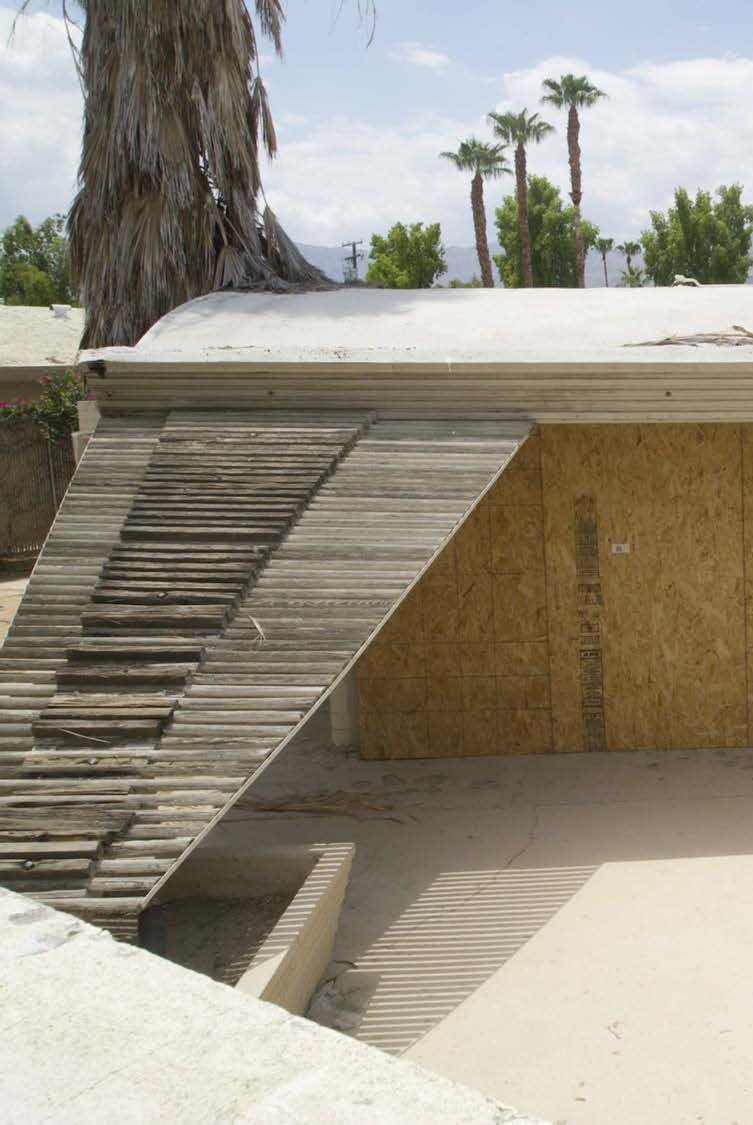 |
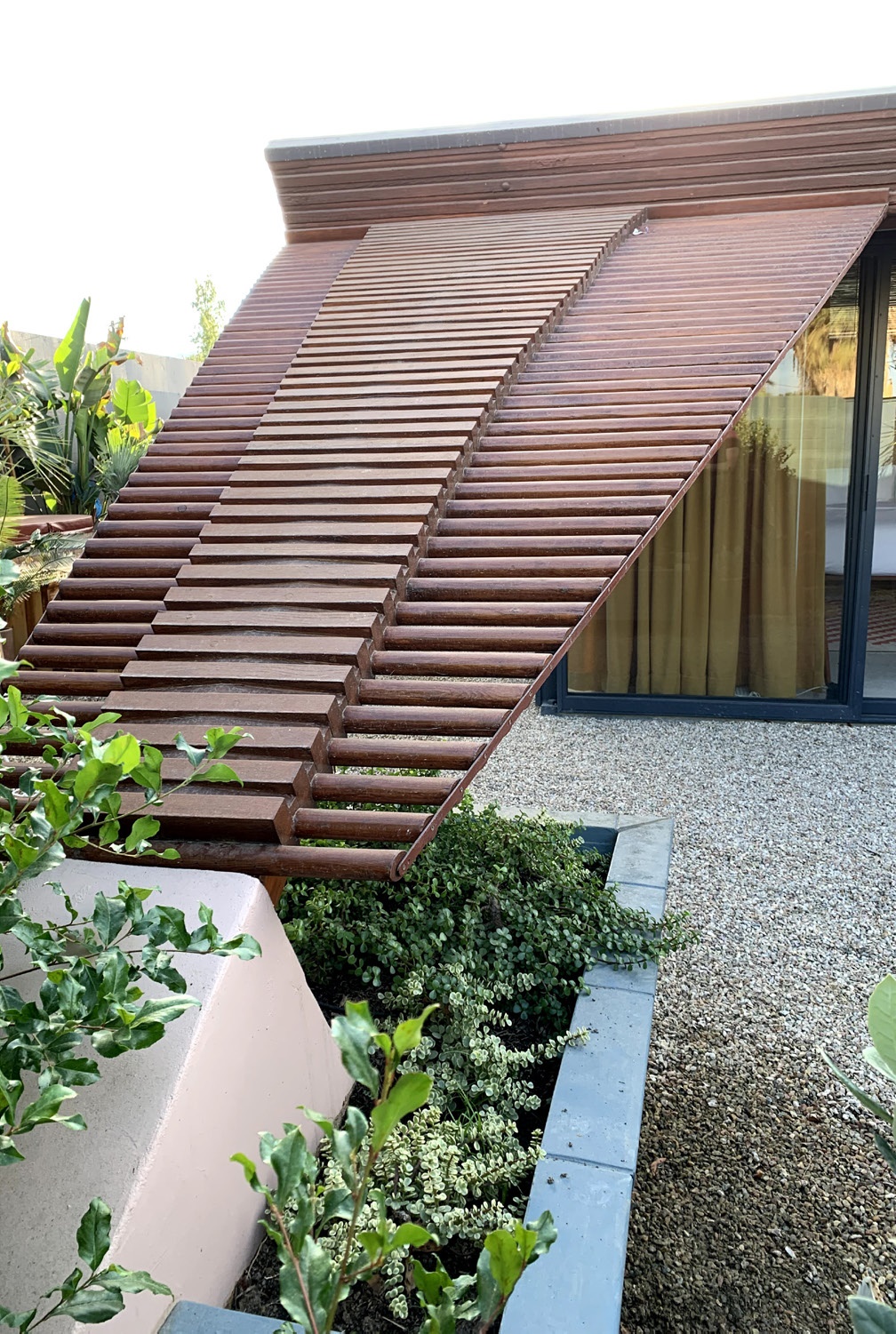 |
West Los Angeles VA Building 205 & 208 Before and After Pictures
| BUILDING 205 | ||
|
AFTER | |
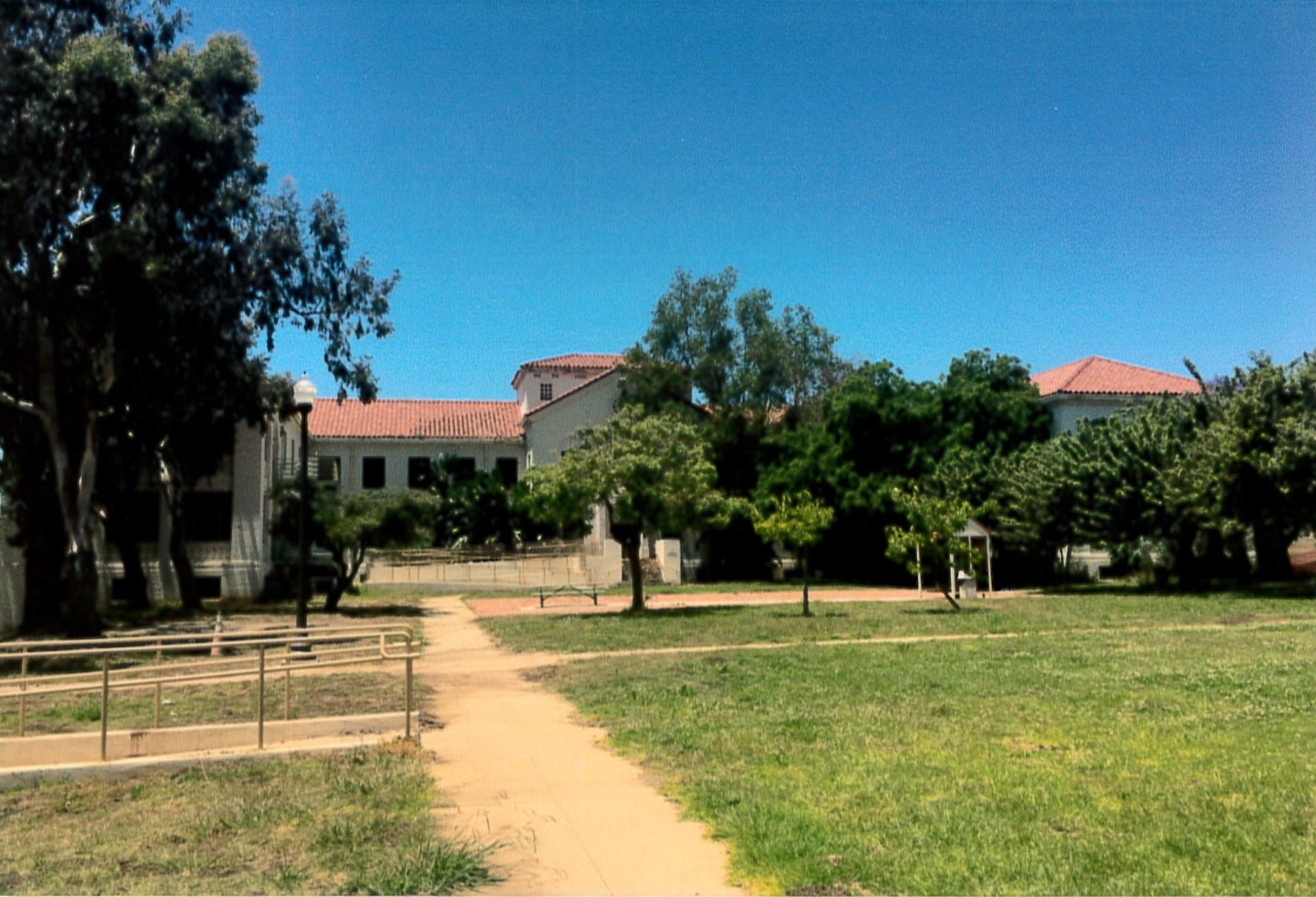 |
 |
|
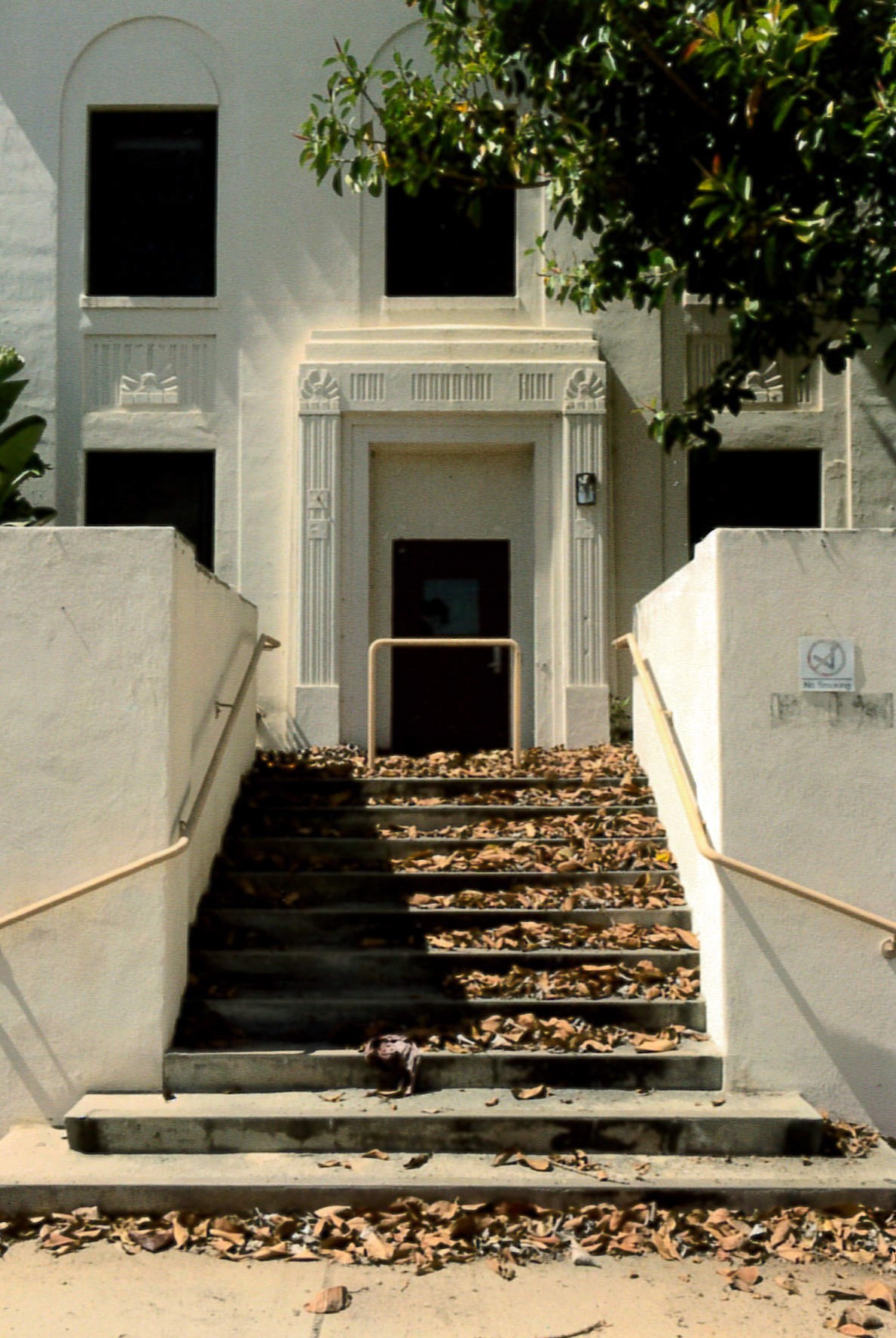 |
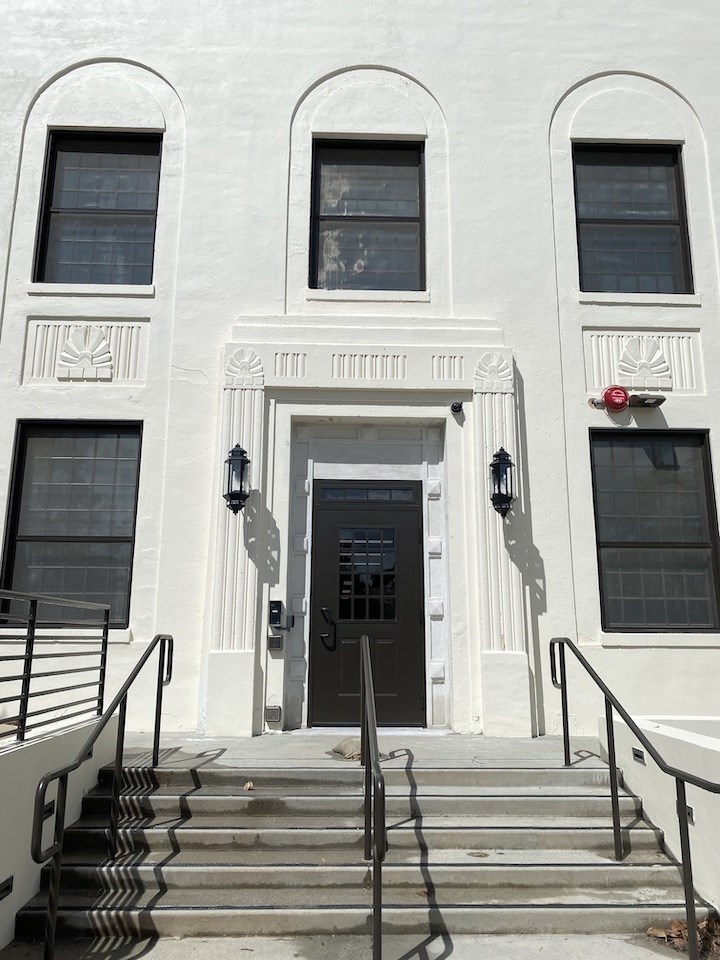 |
|
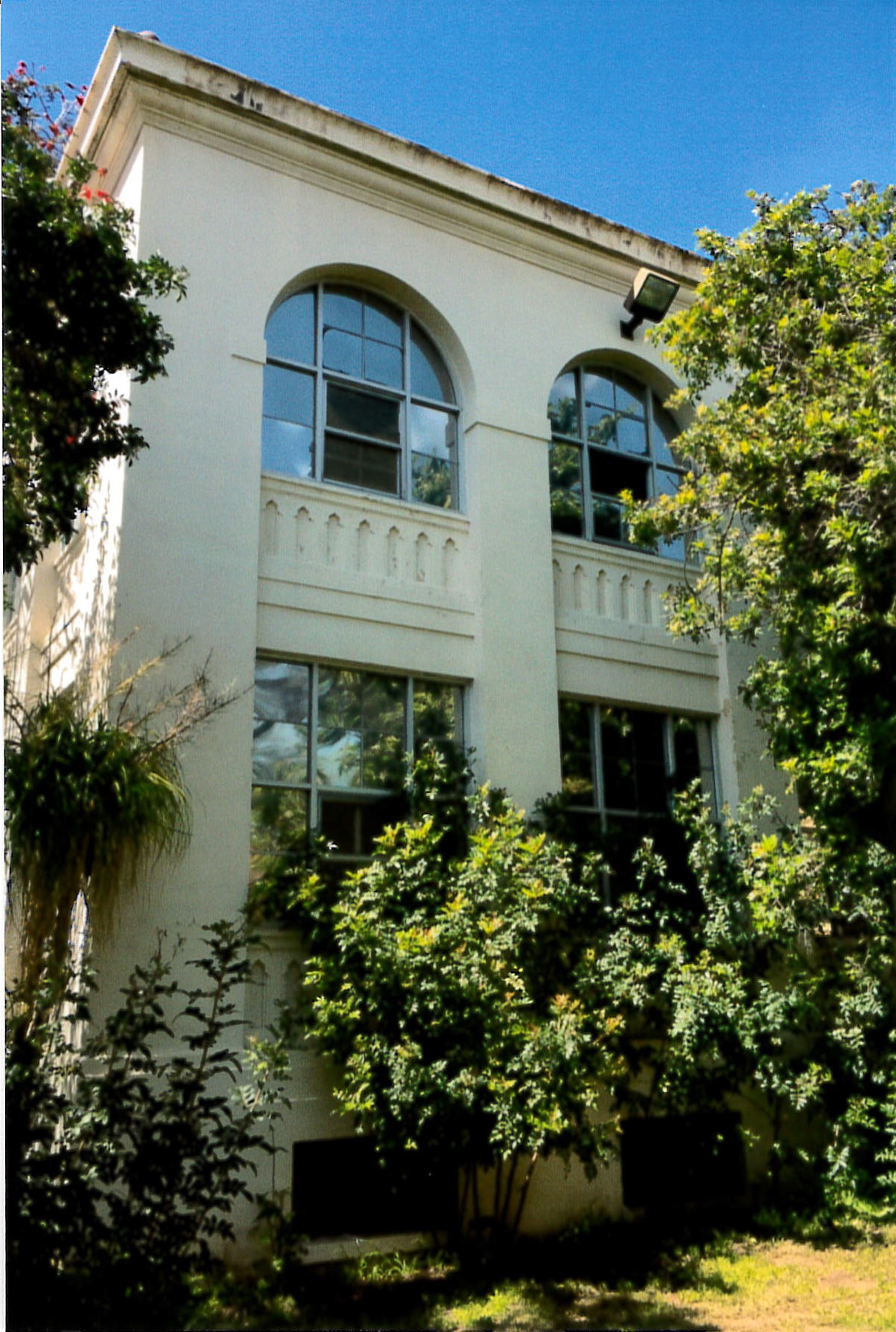 |
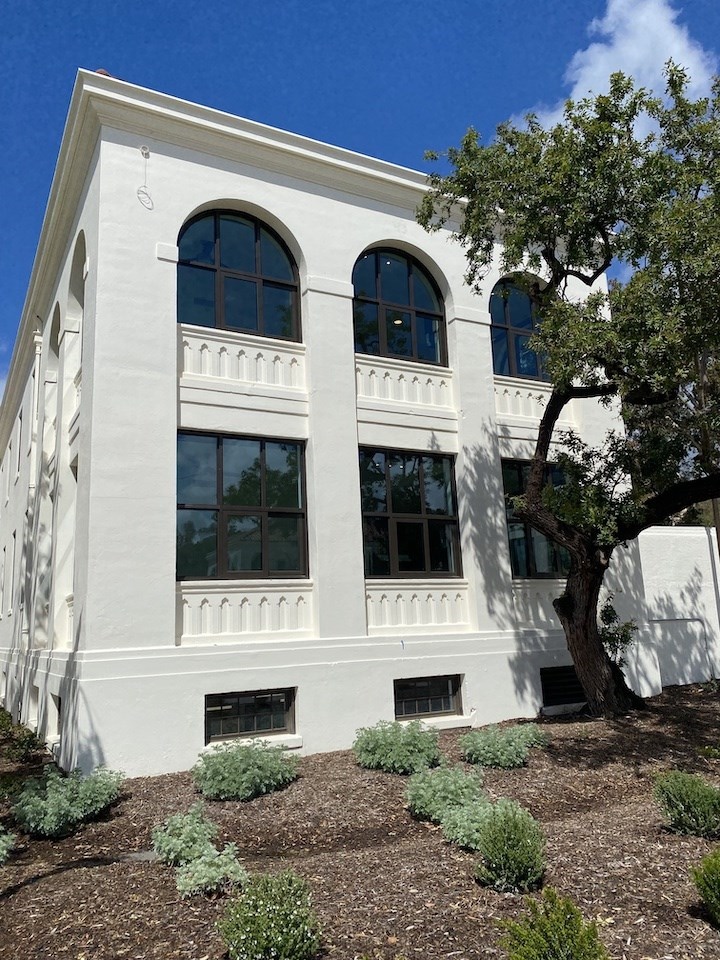 |
|
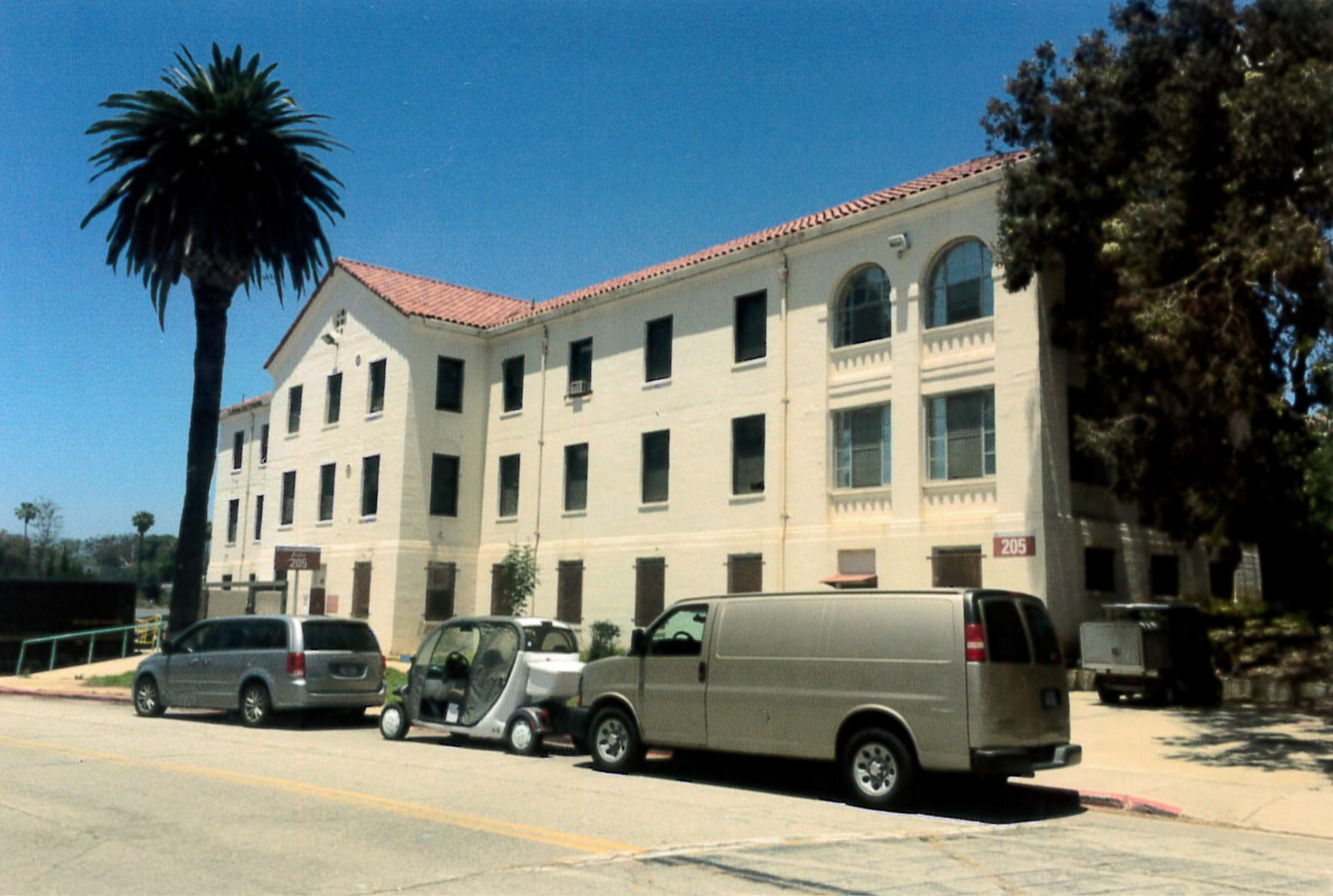 |
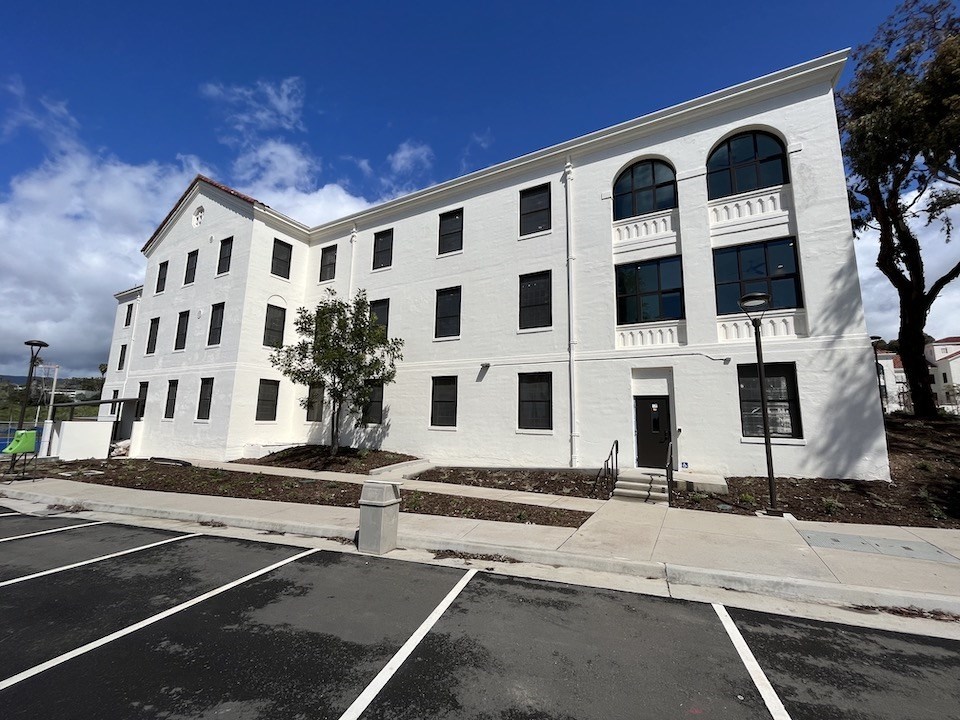 |
|
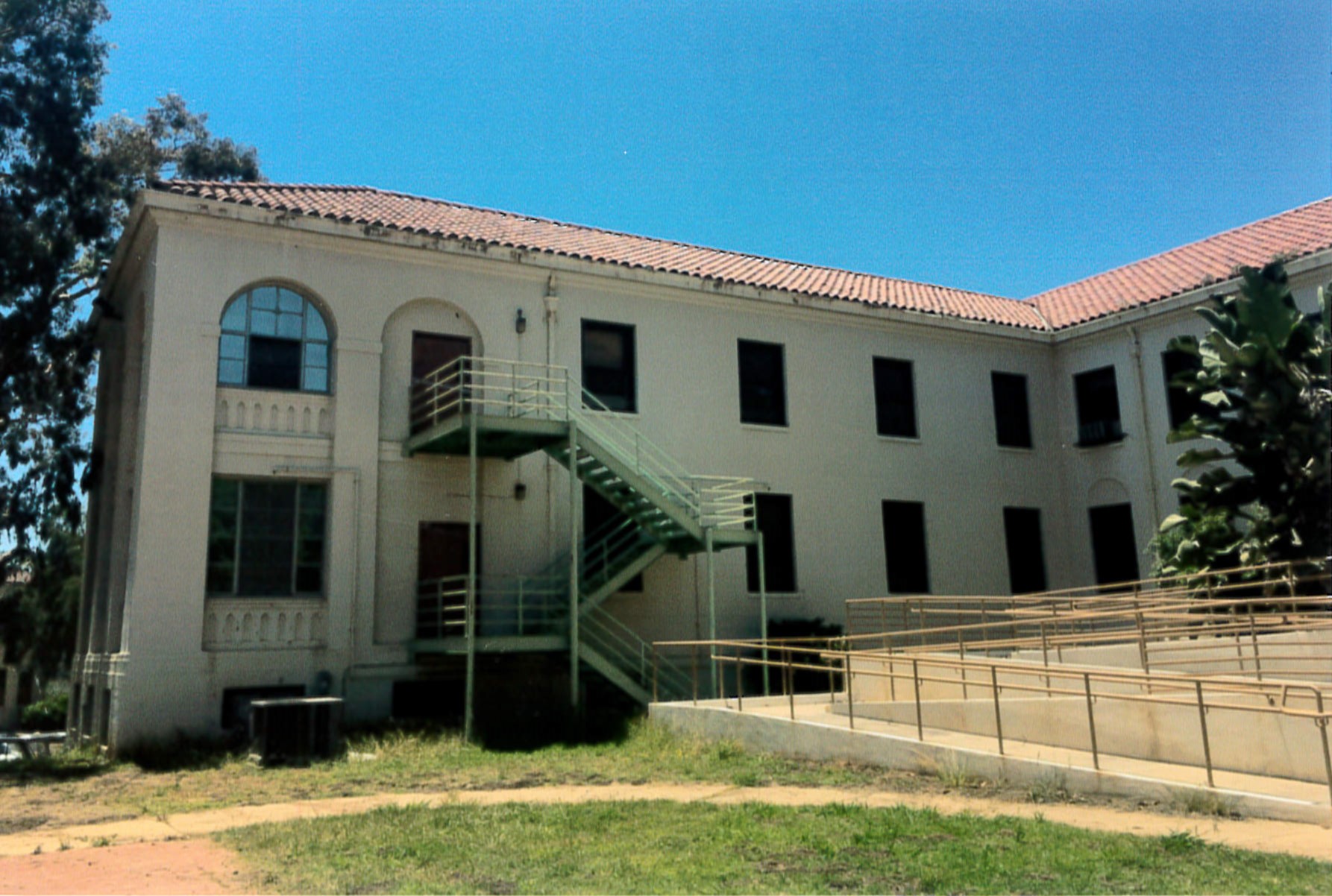 |
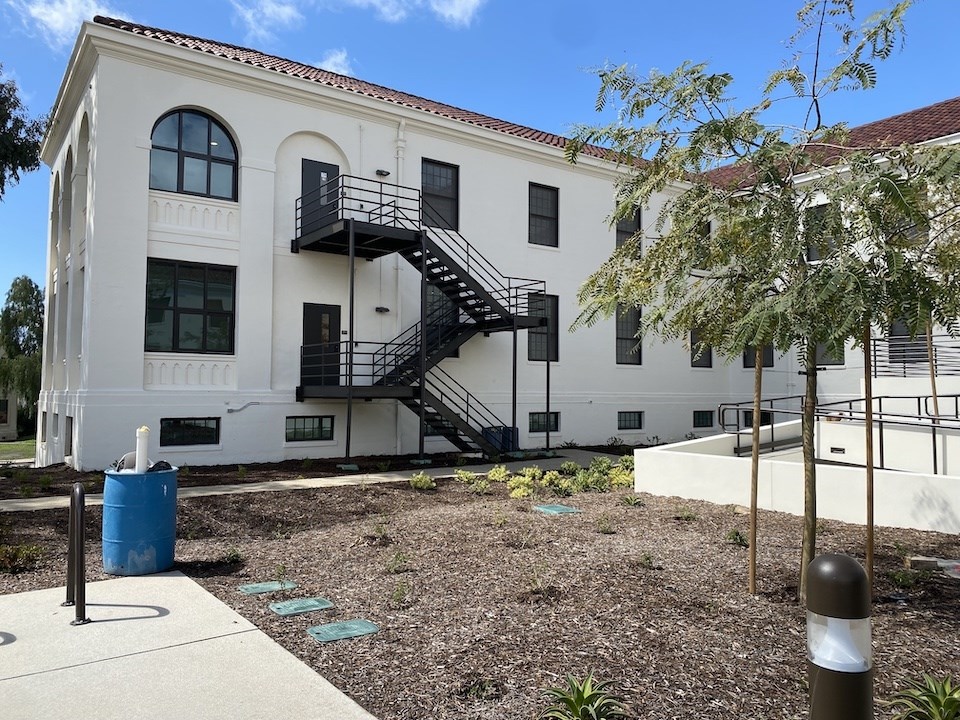 |
|
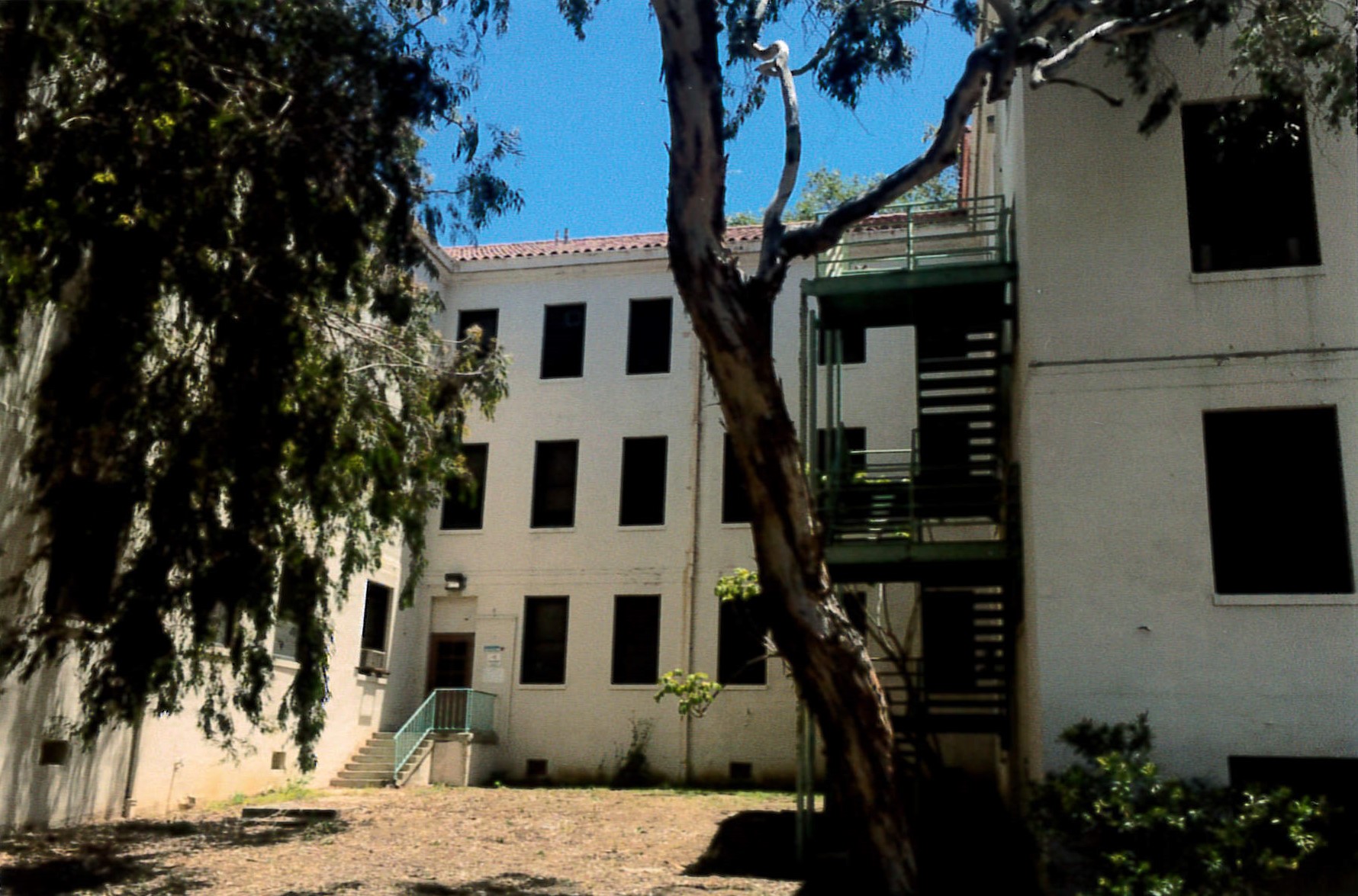 |
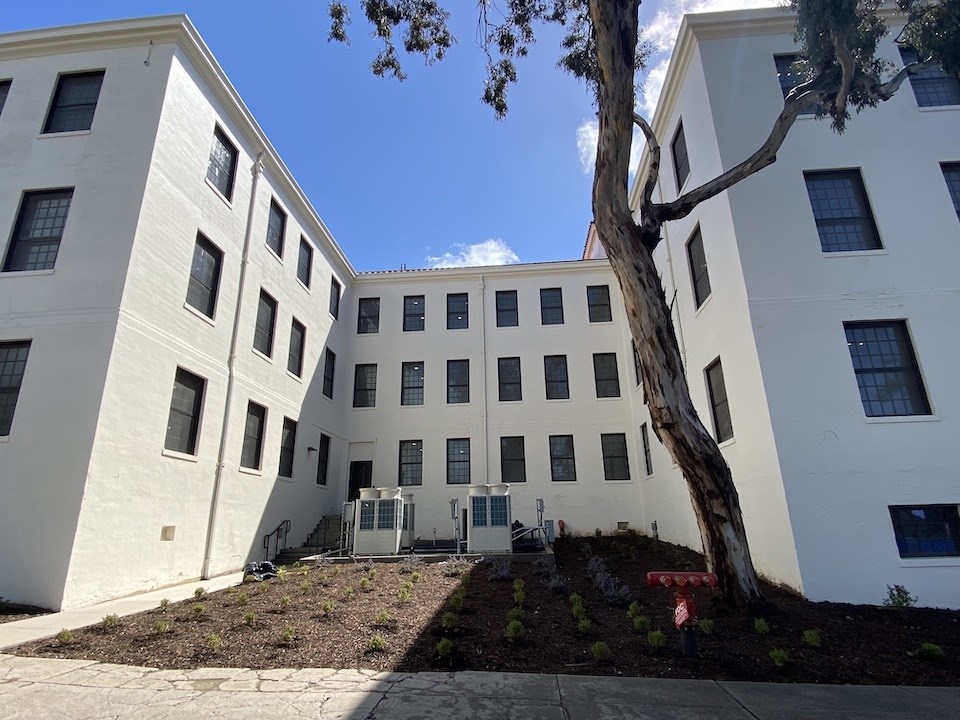 |
|
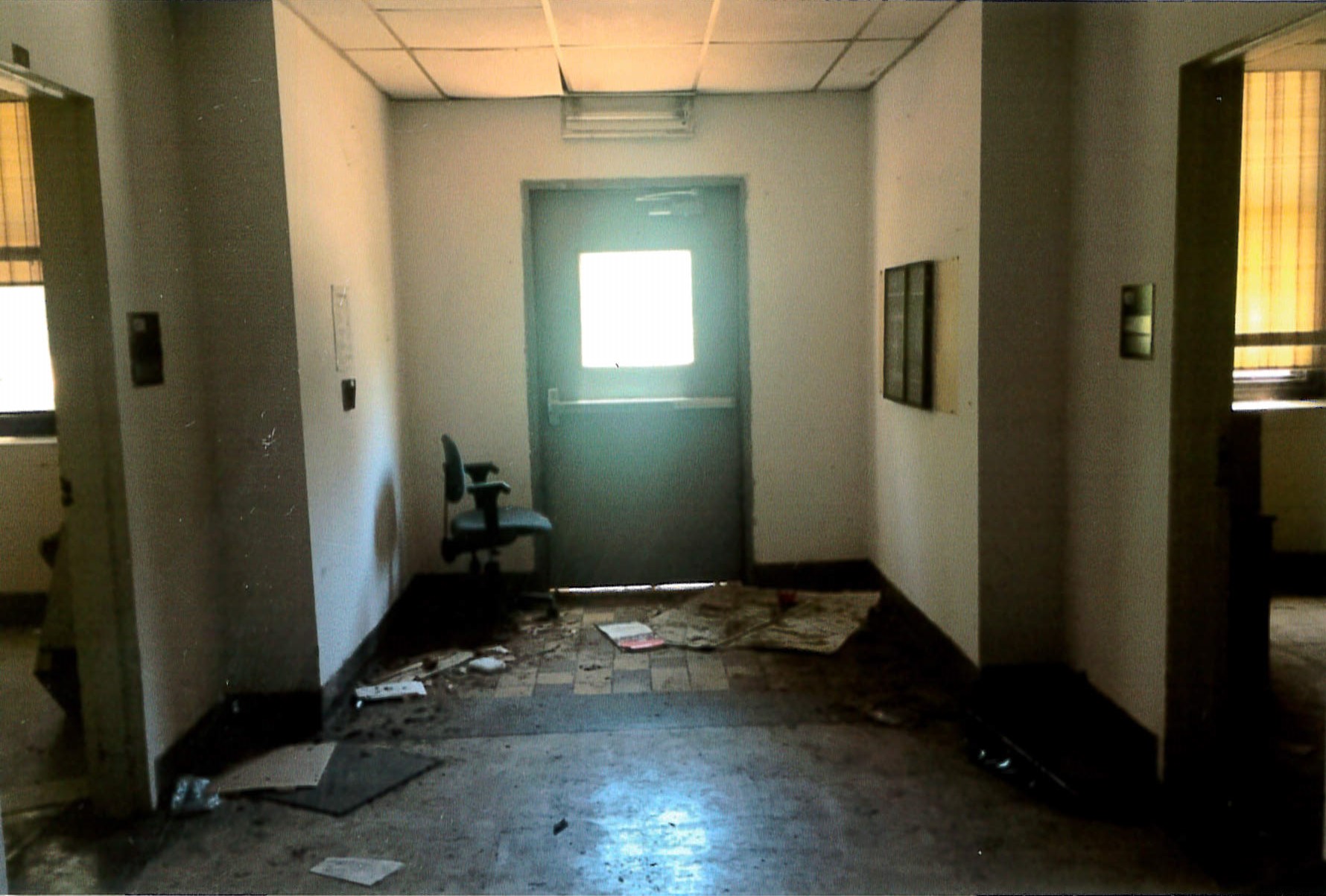 |
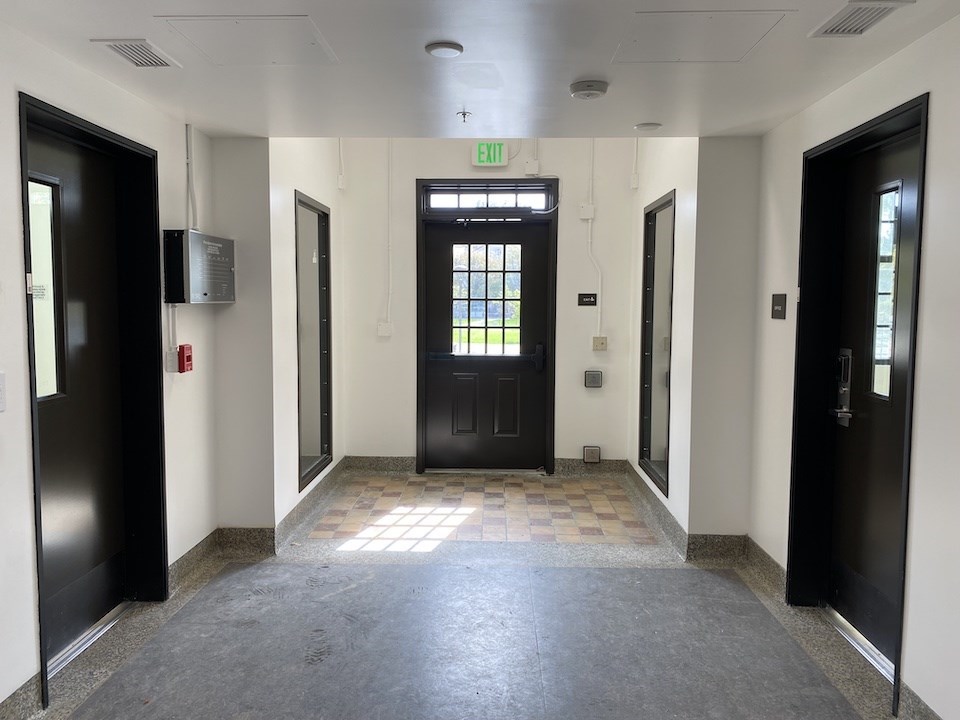 |
|
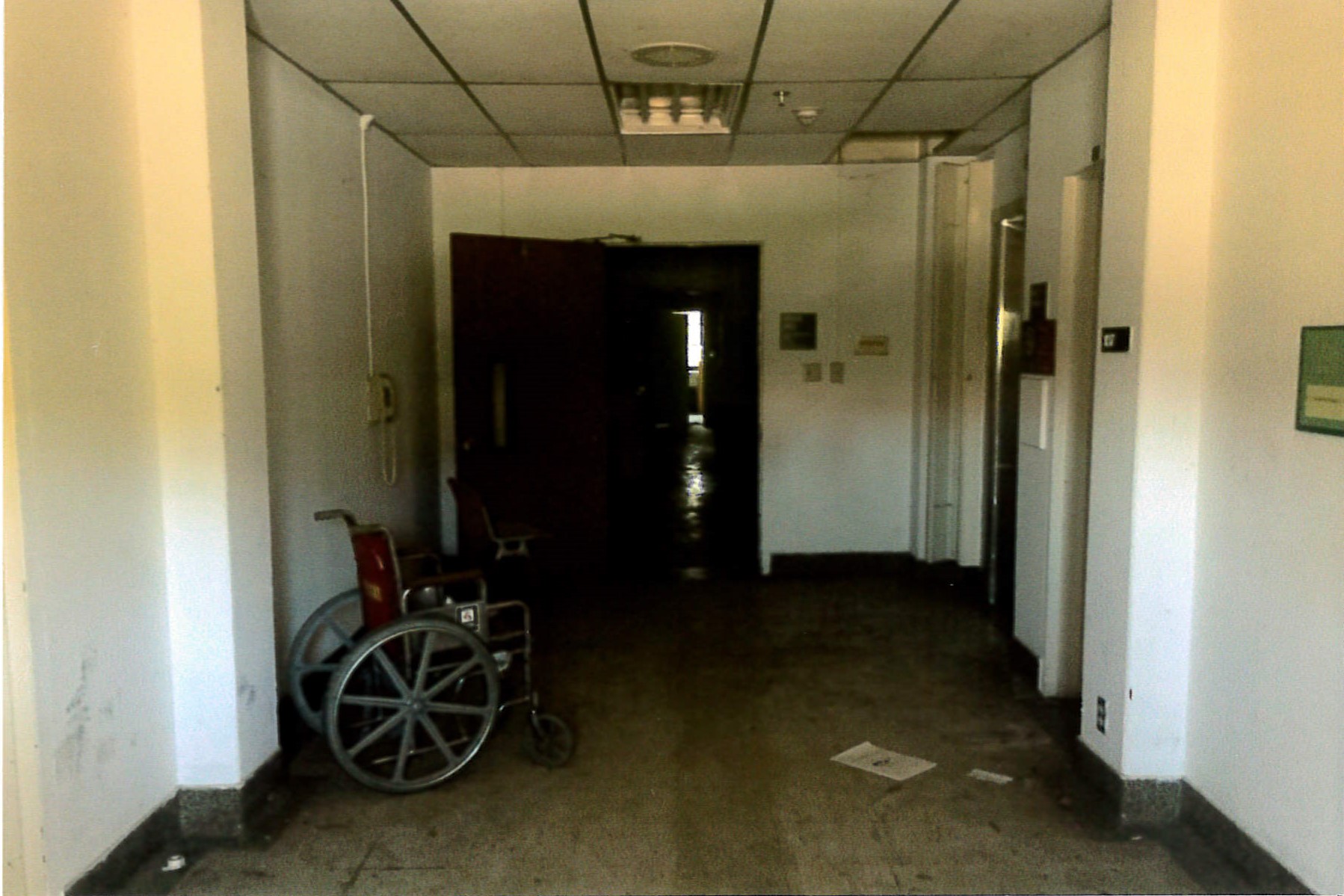 |
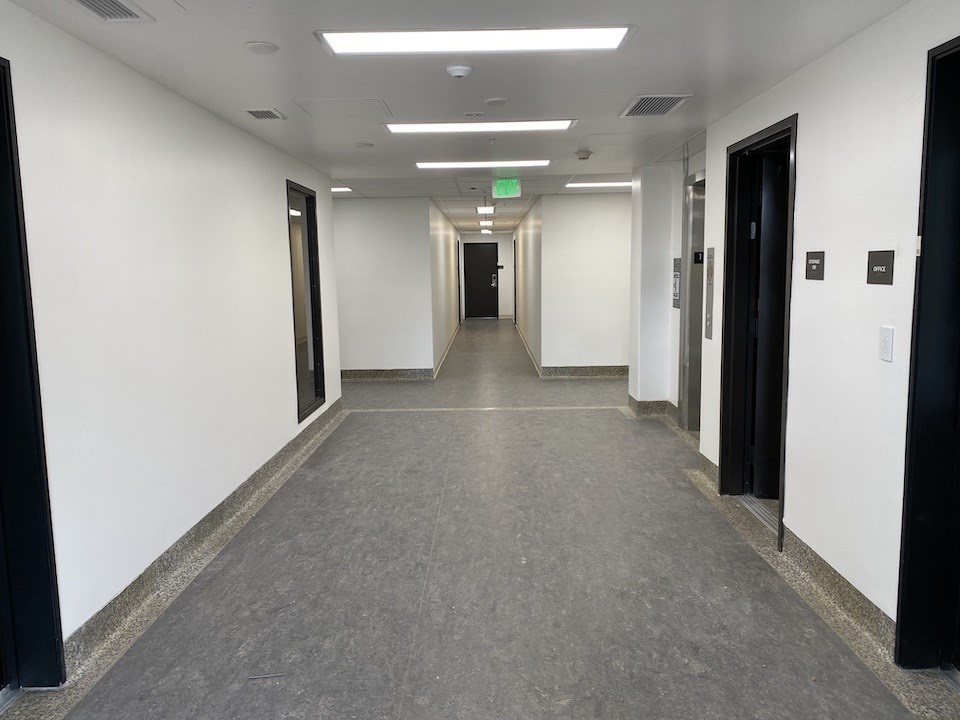 |
|
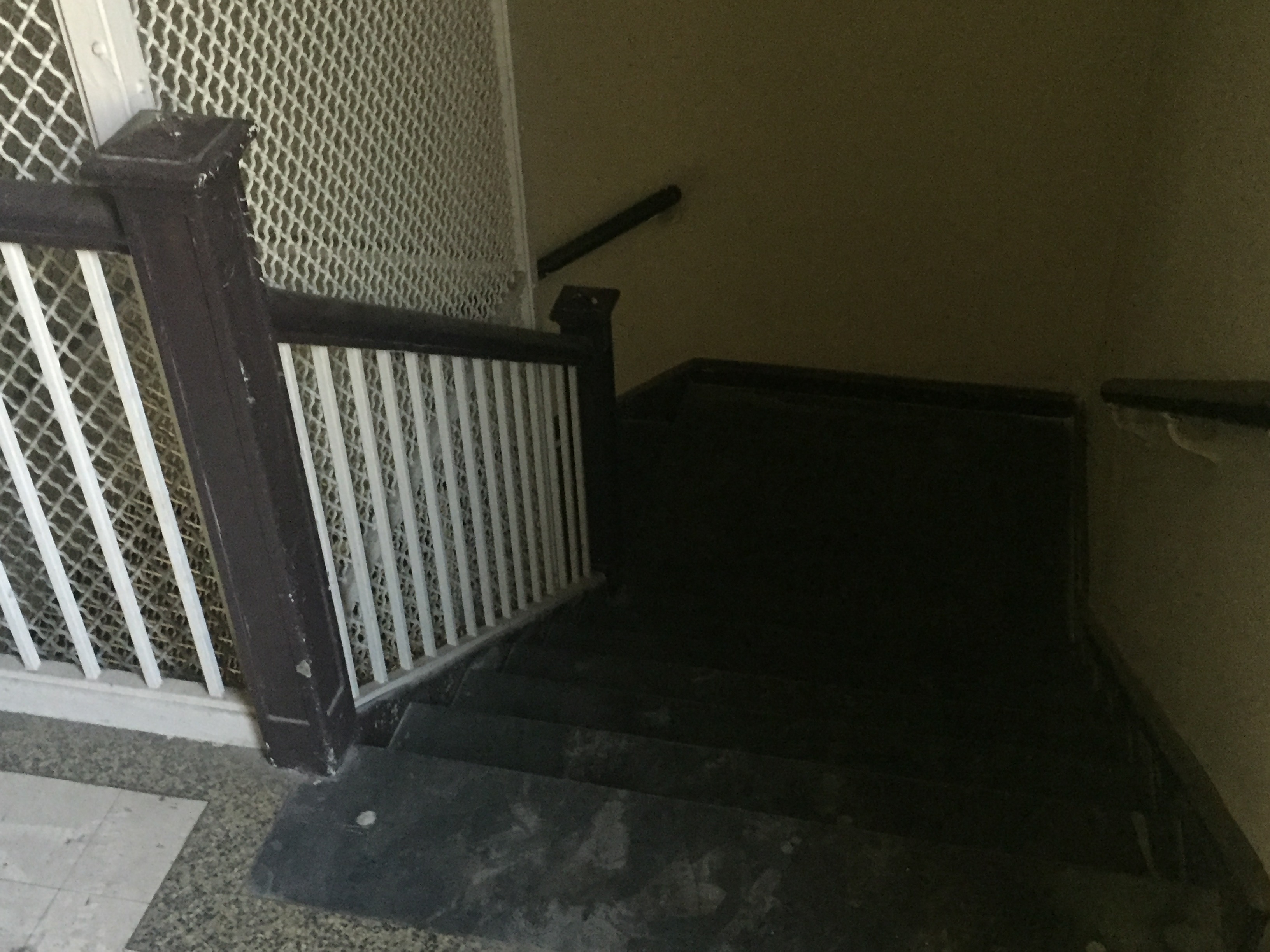 |
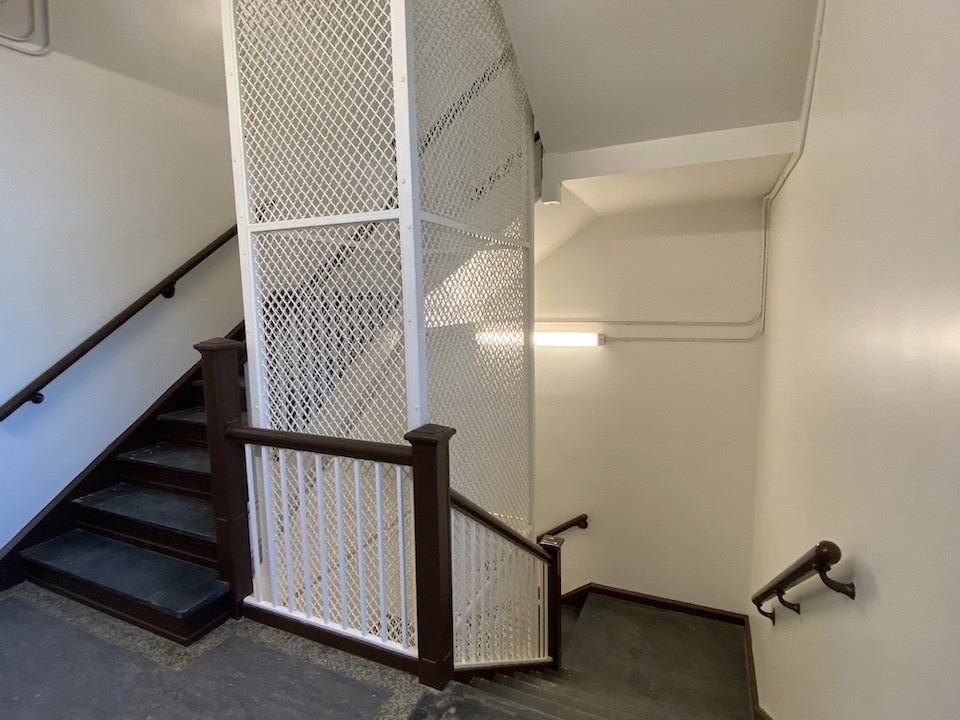 |
|
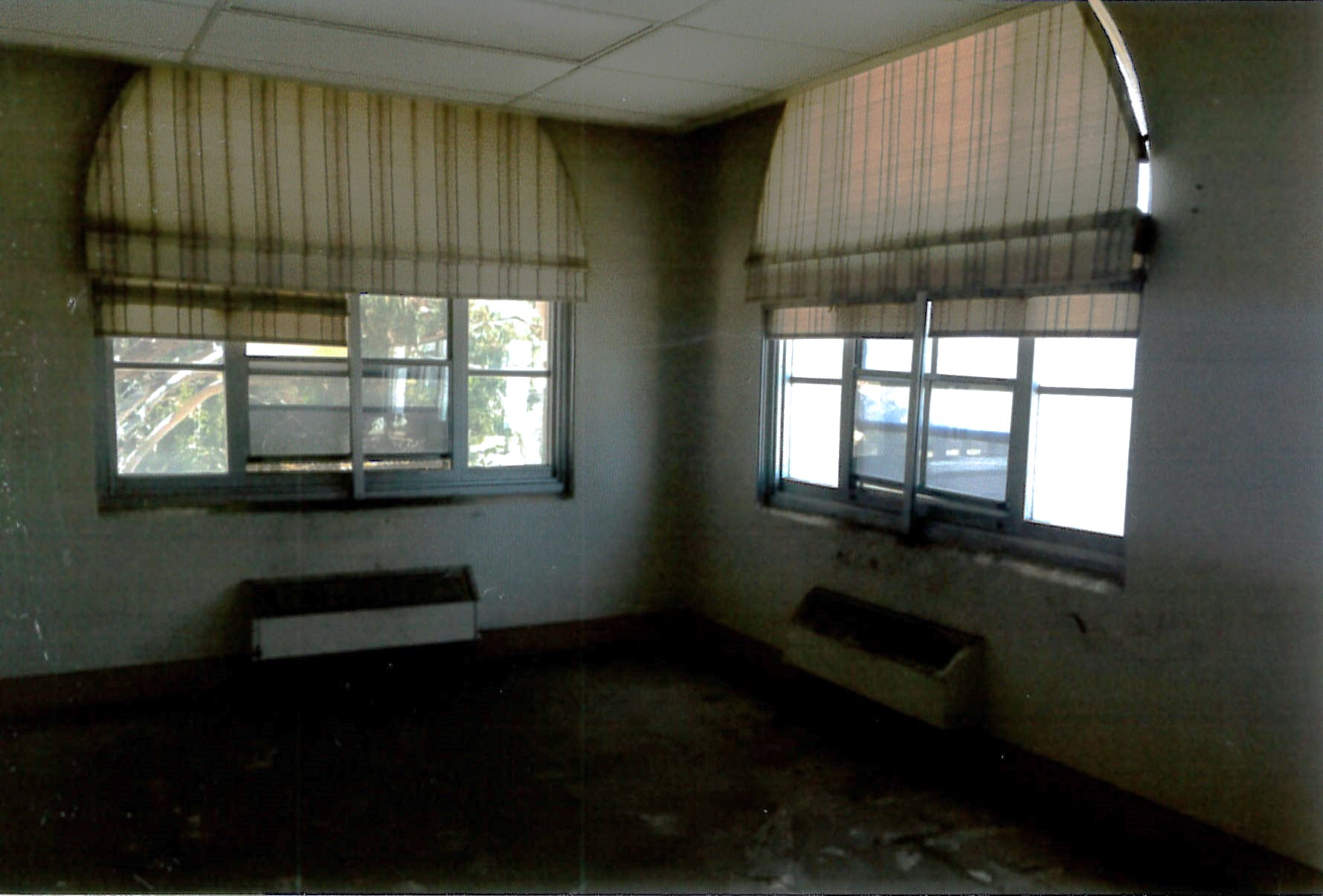 |
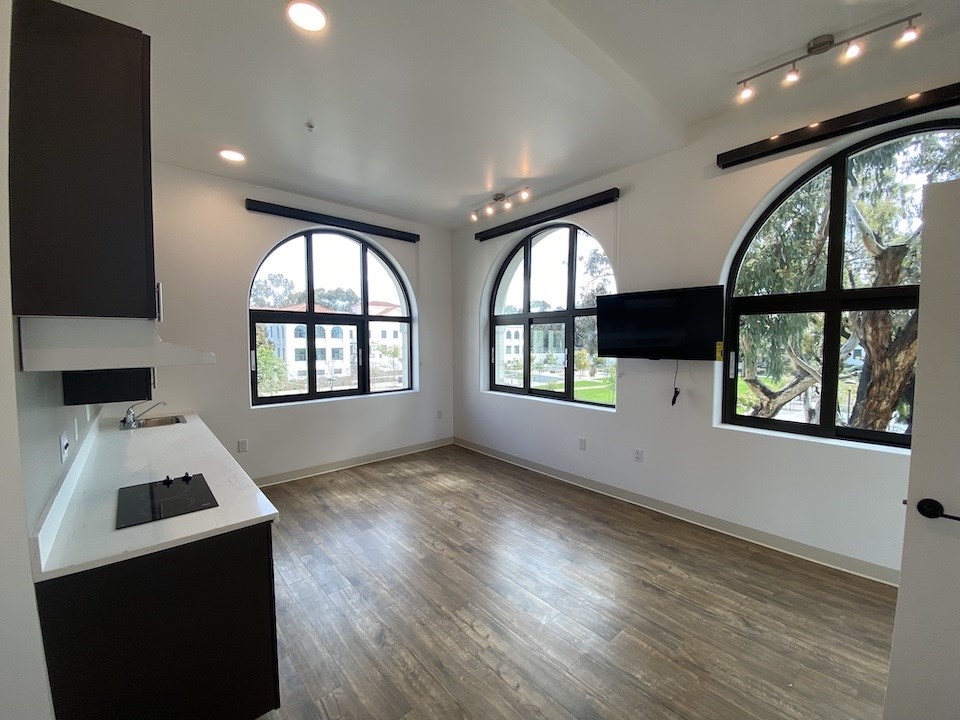 |
|
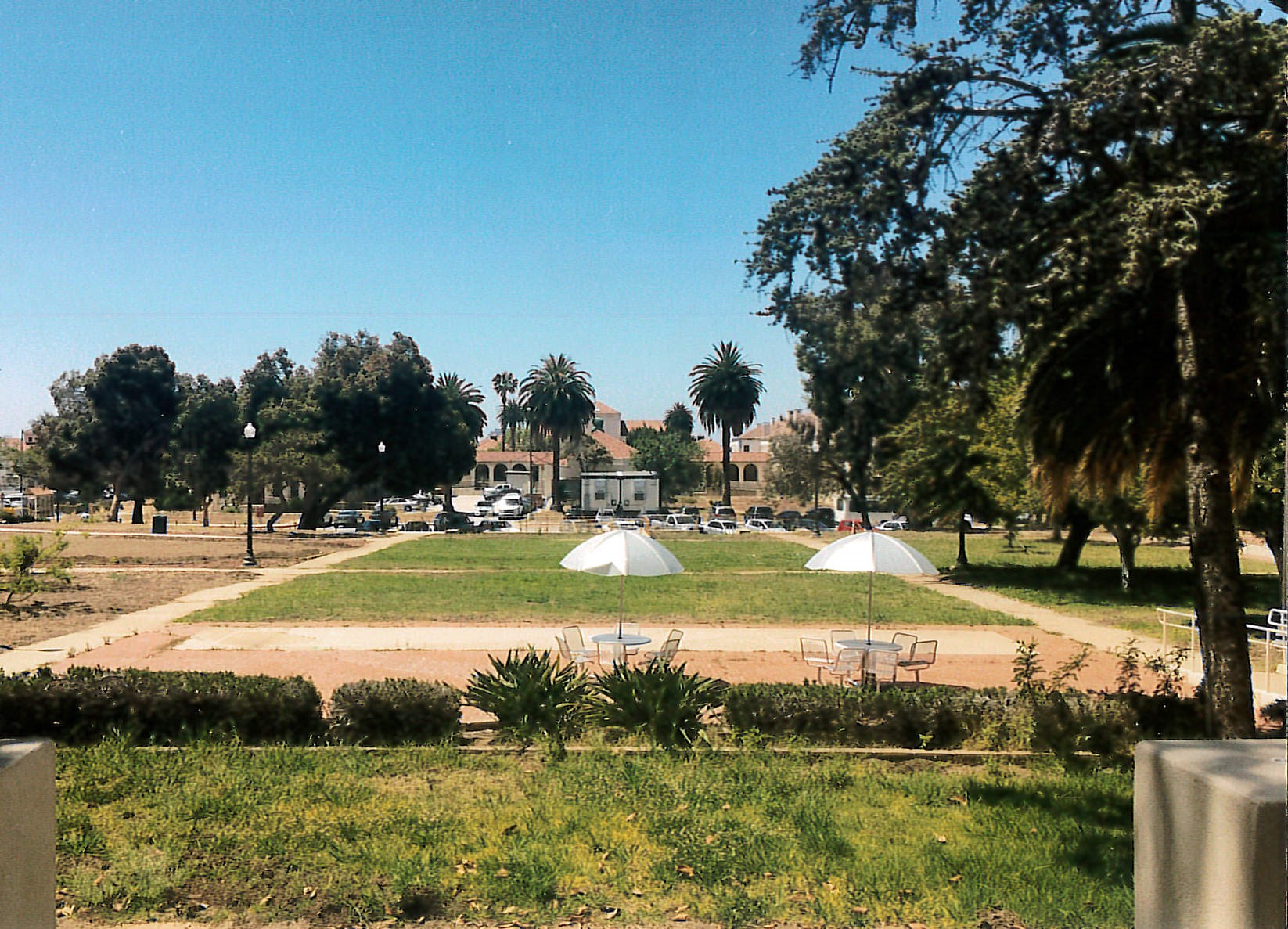 |
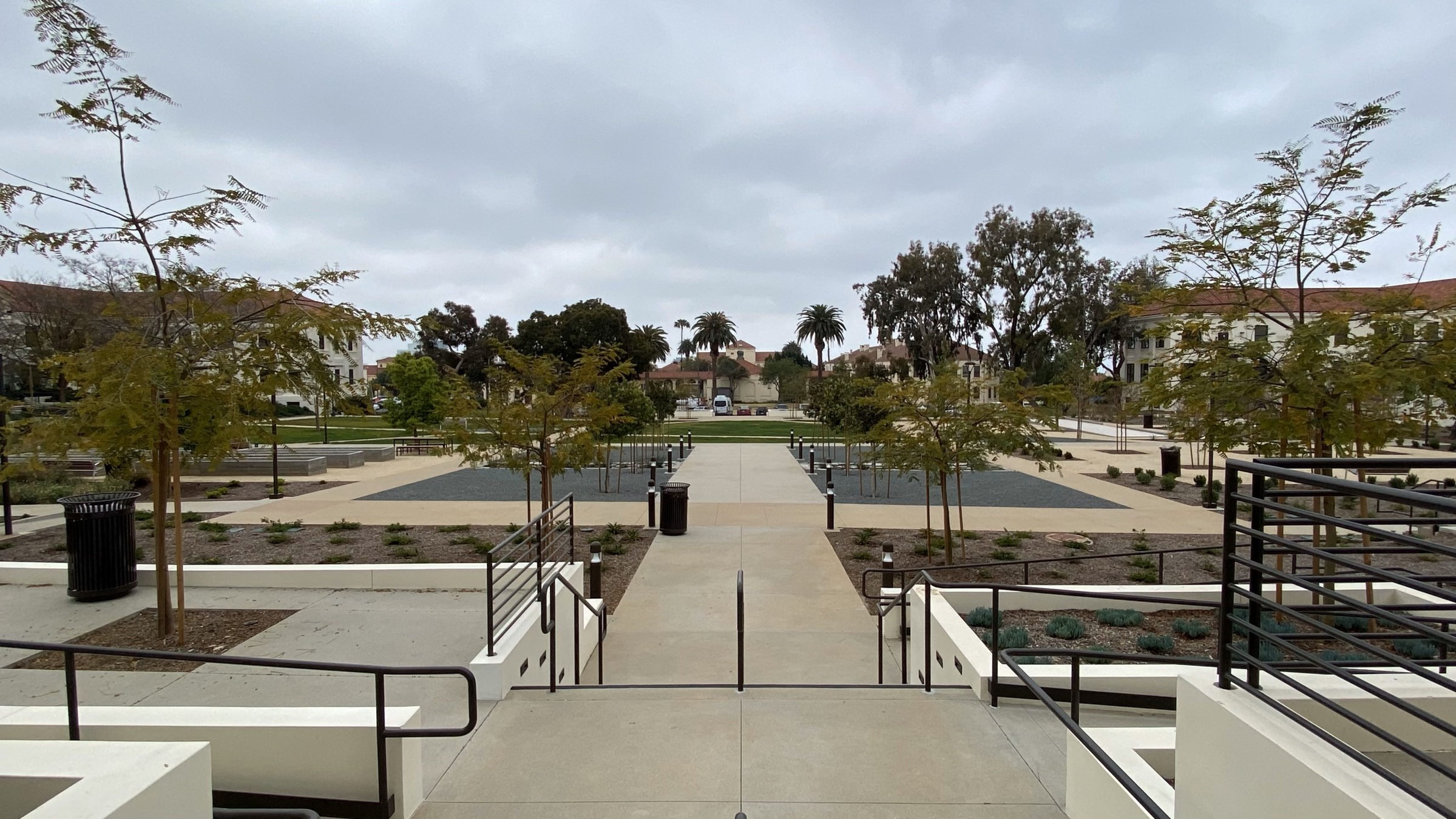 |
|
| BUILDING 208 | ||
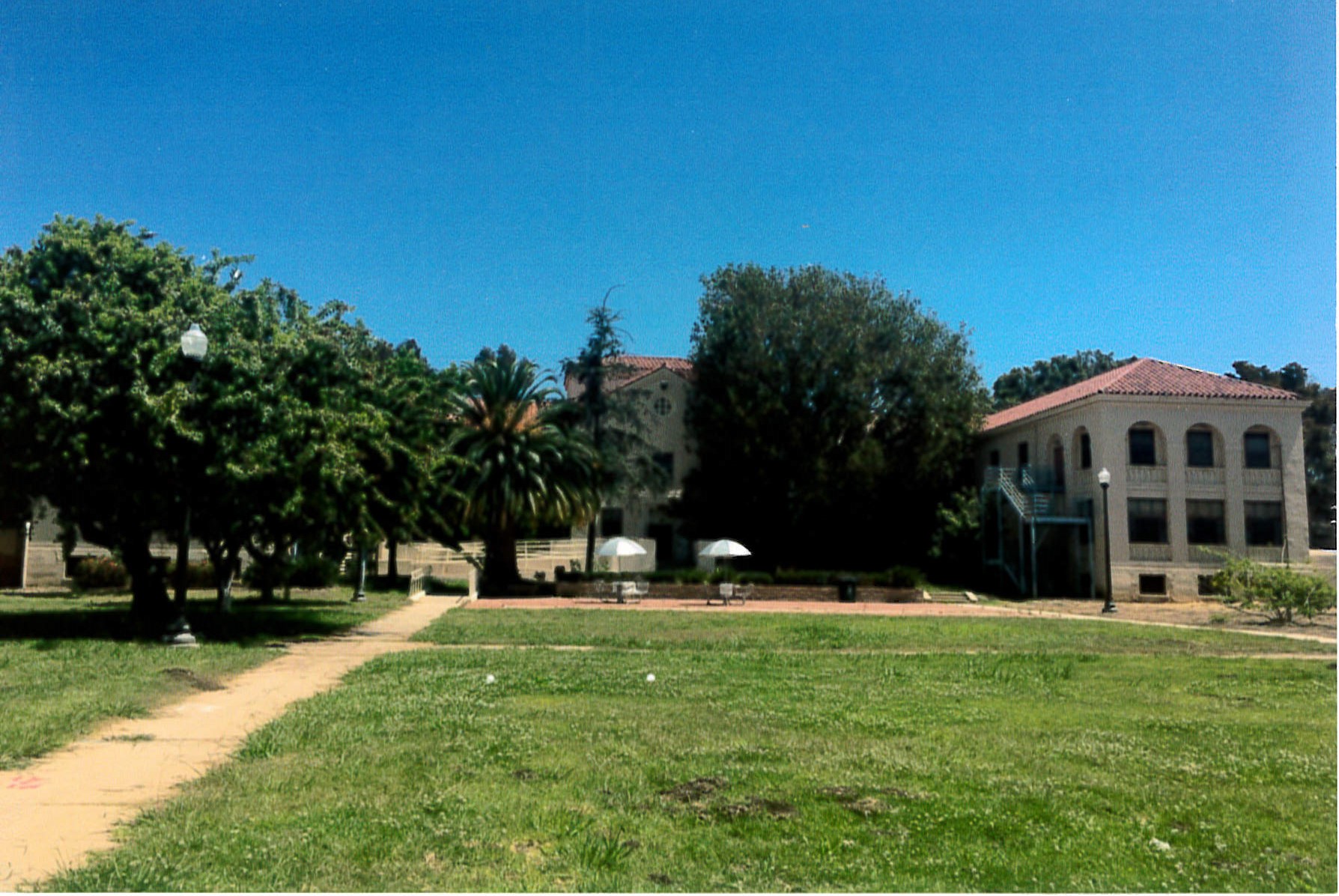 |
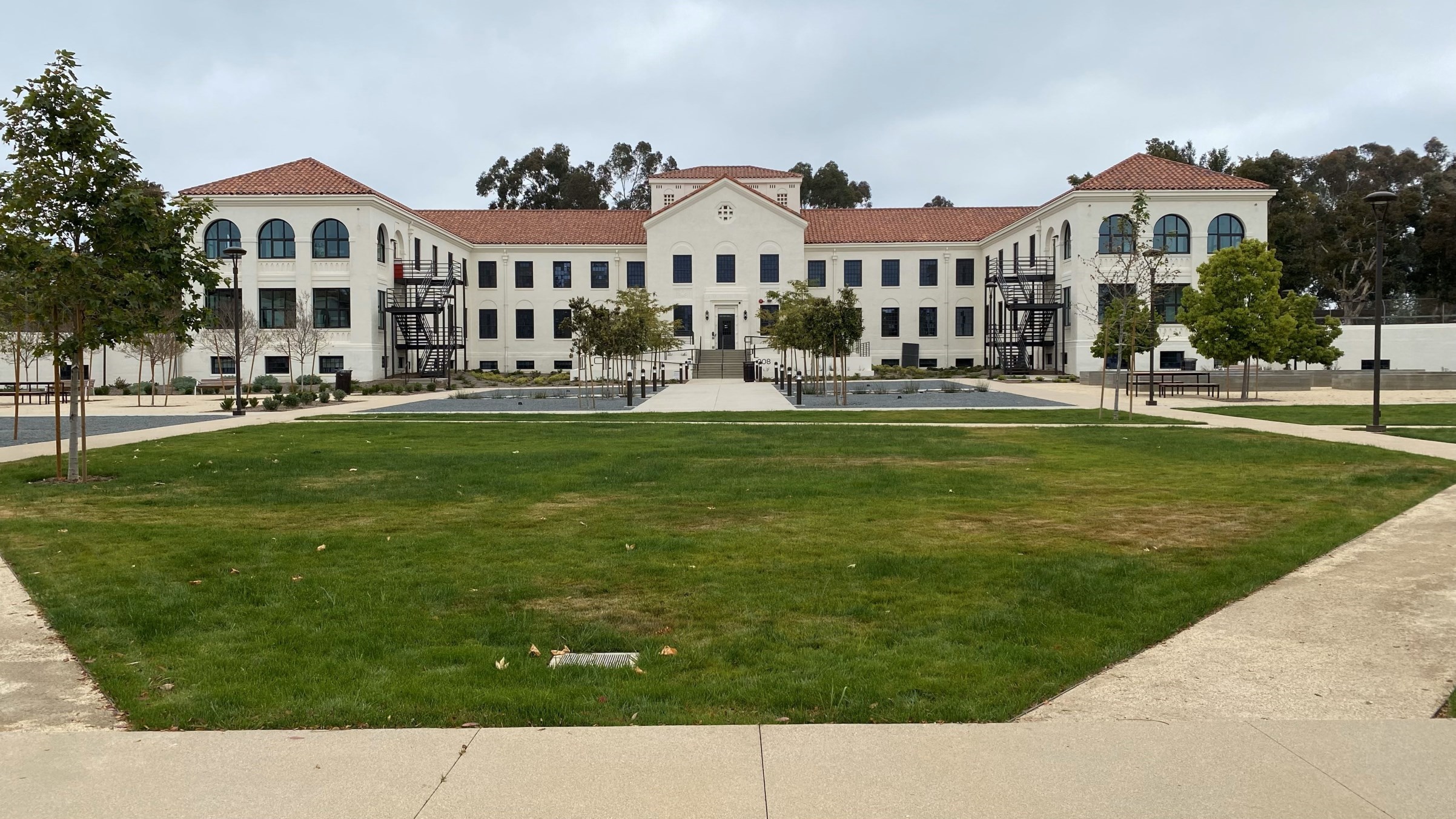 |
|
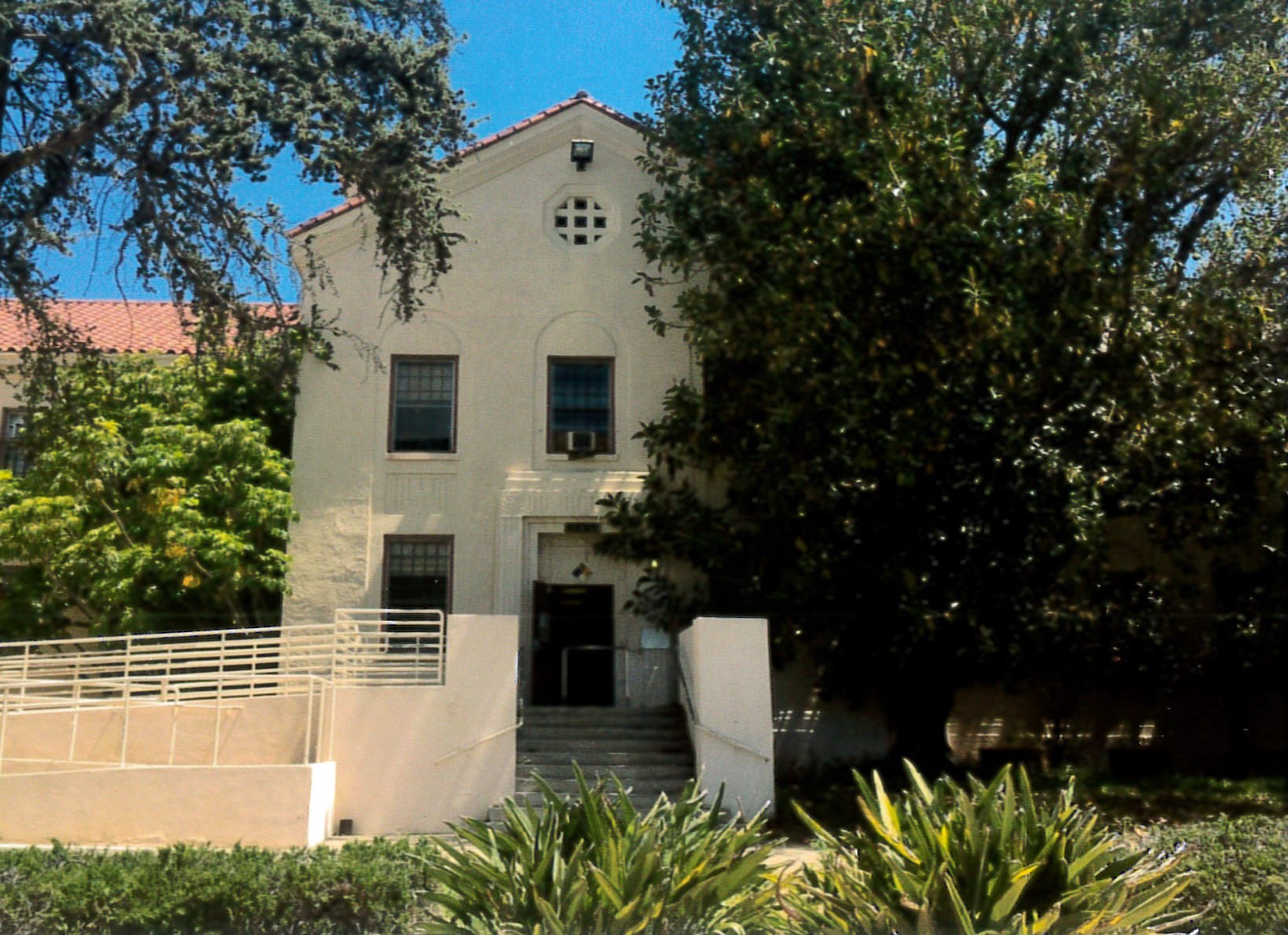 |
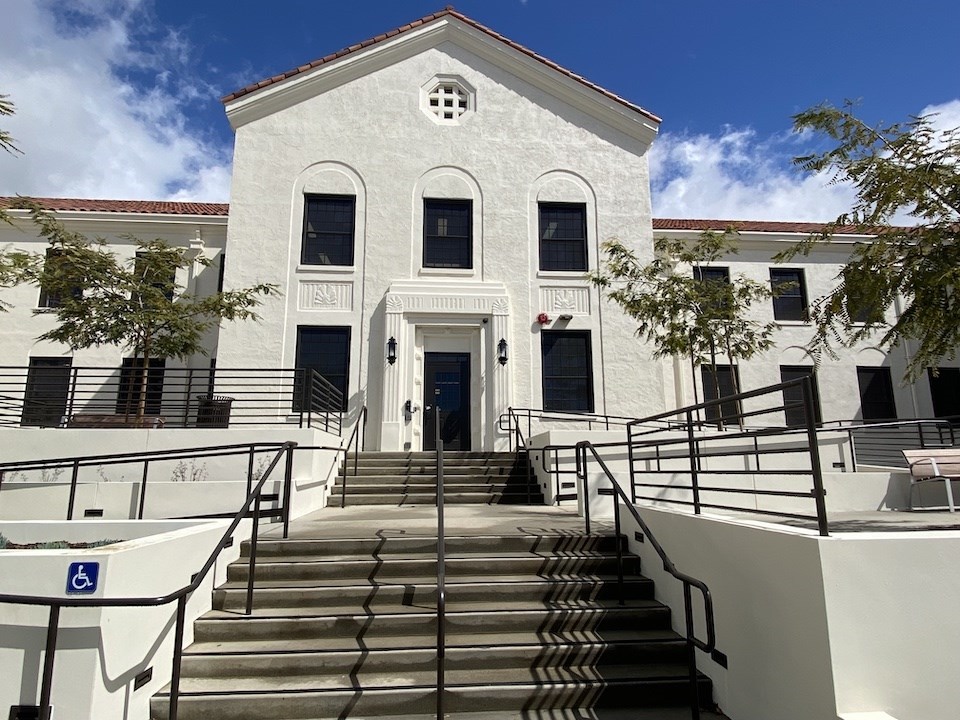 |
|
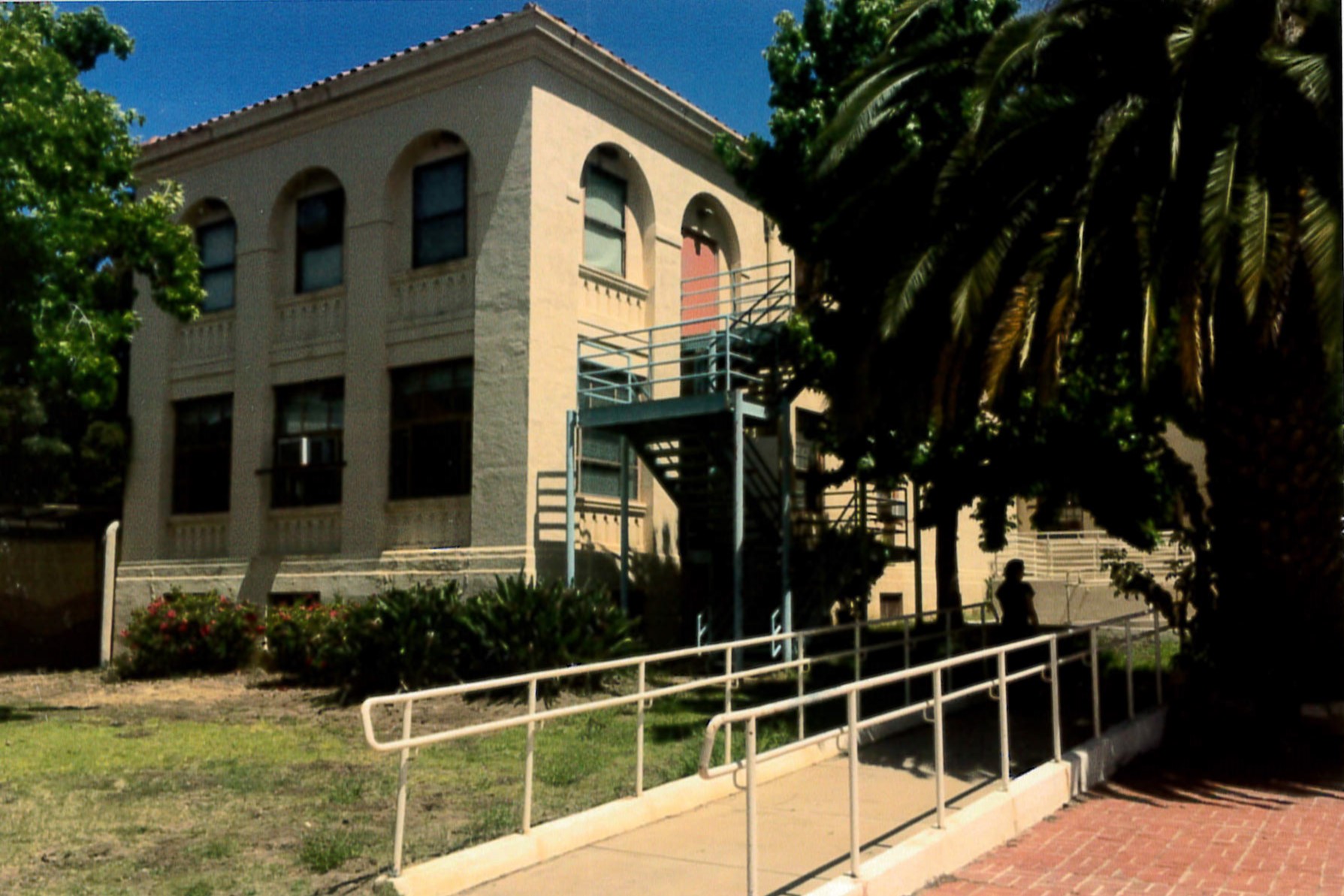 |
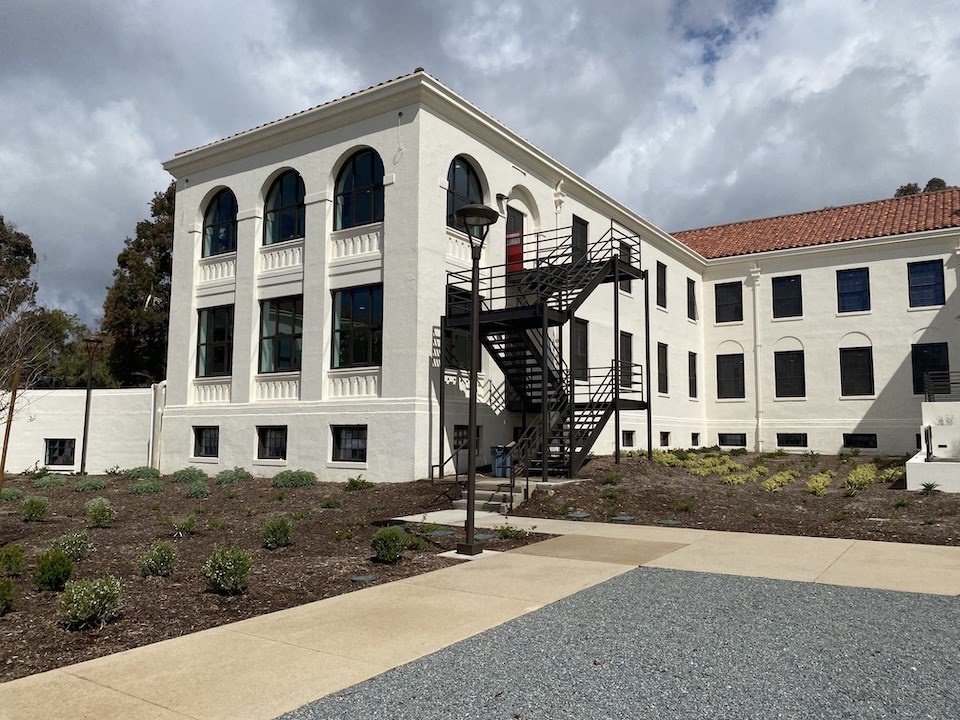 |
|
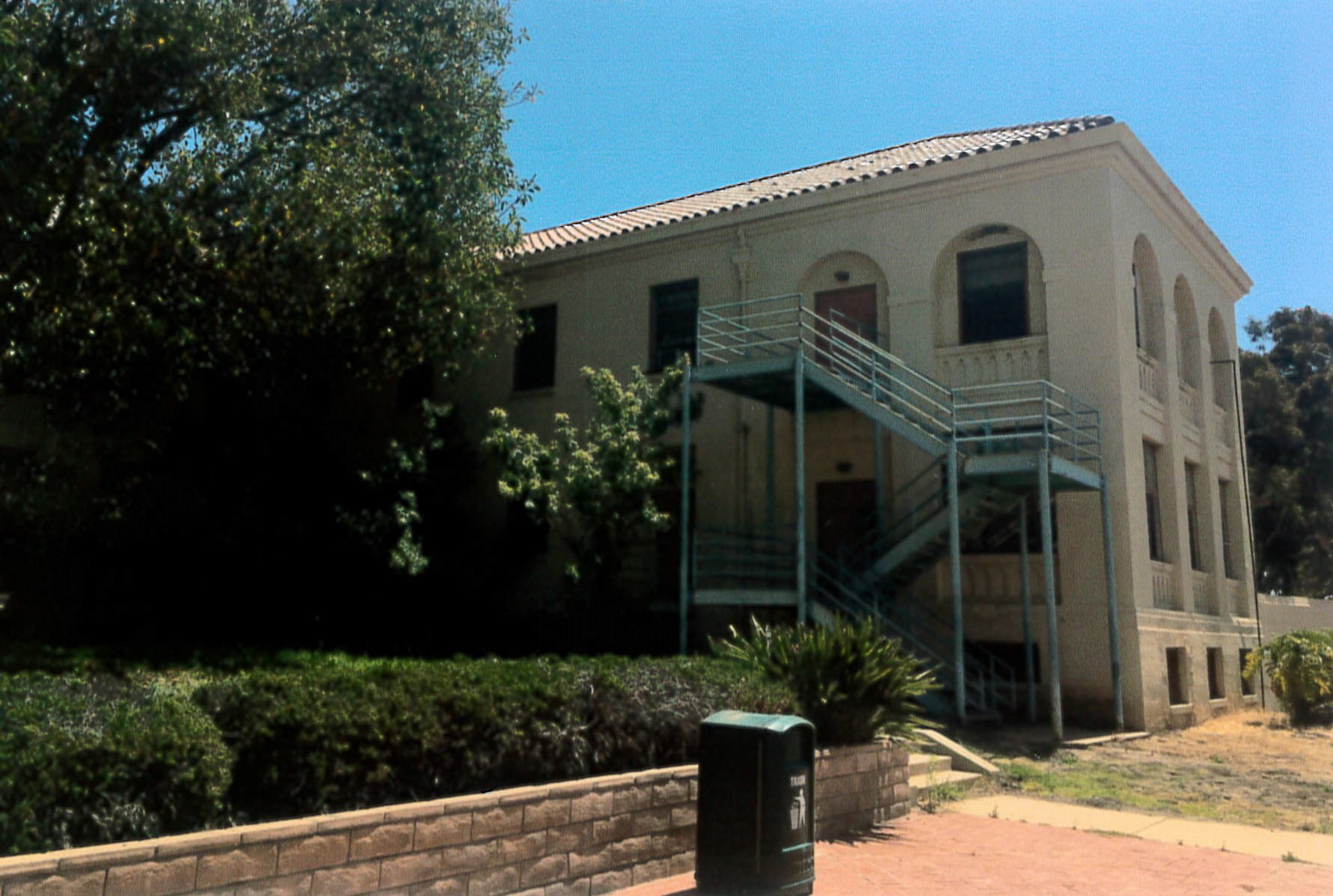 |
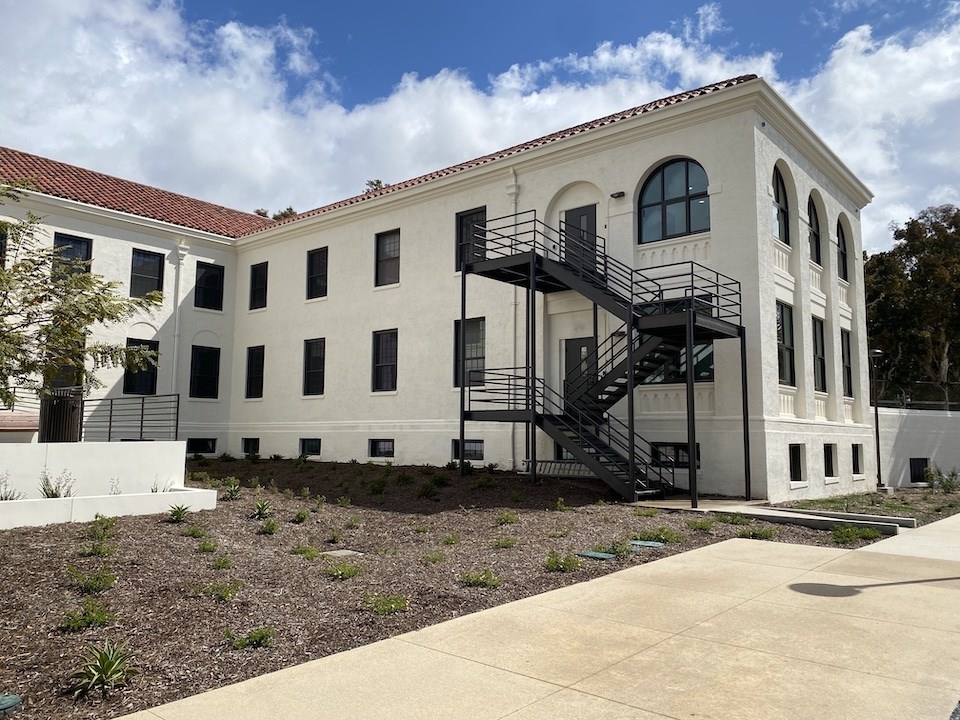 |
|
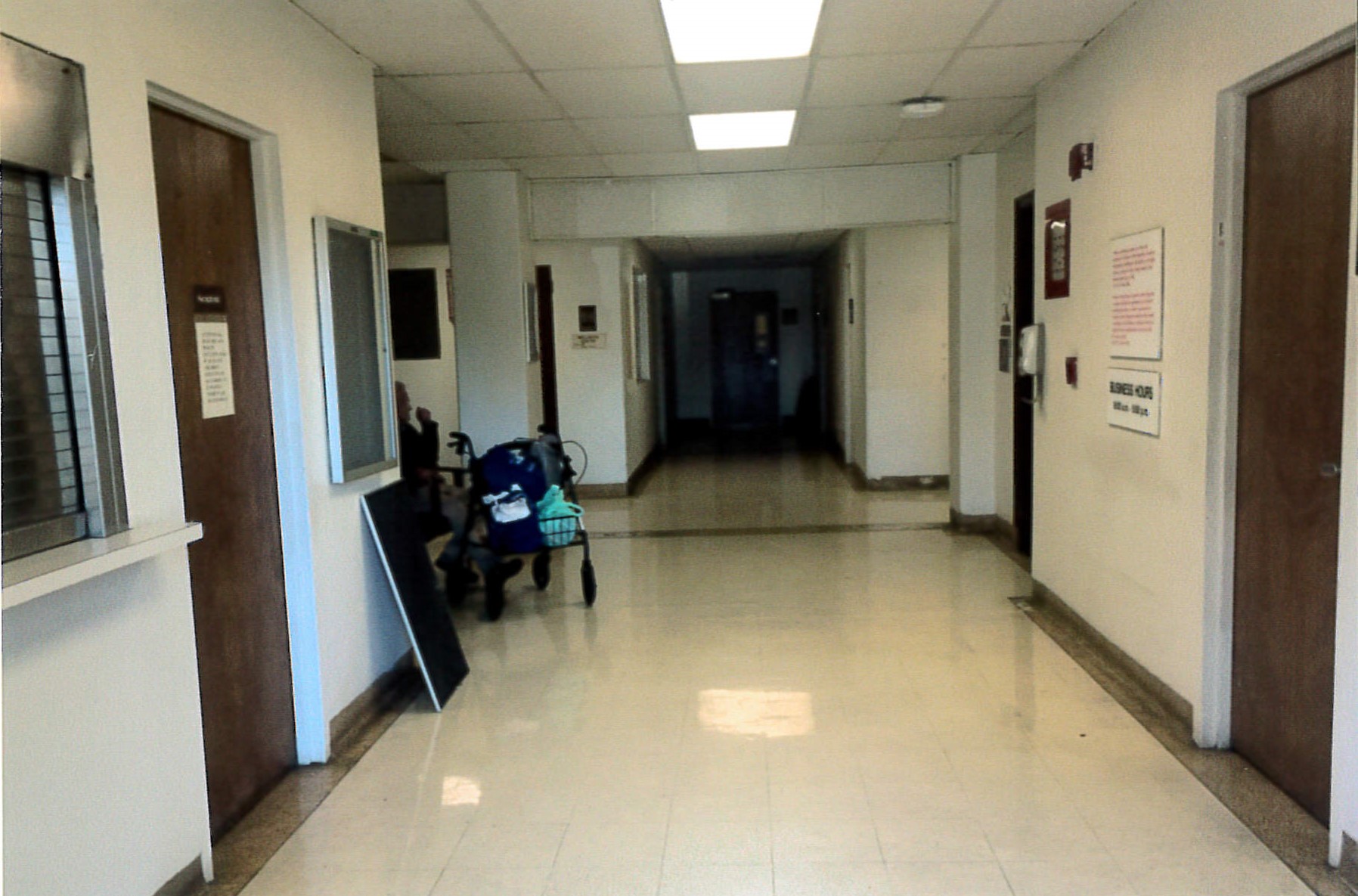 |
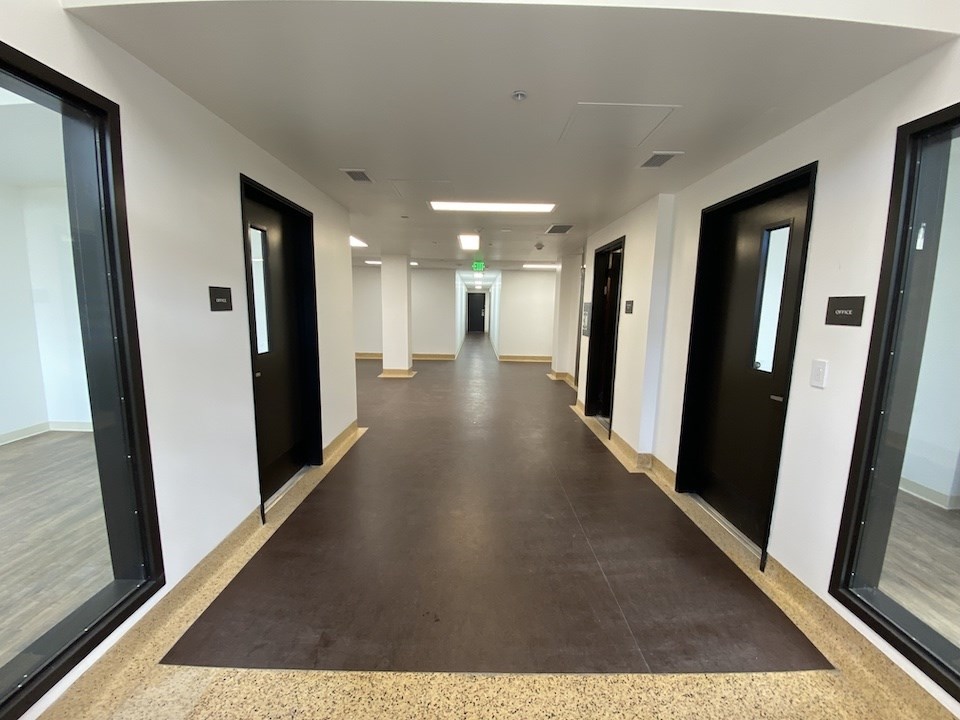 |
|
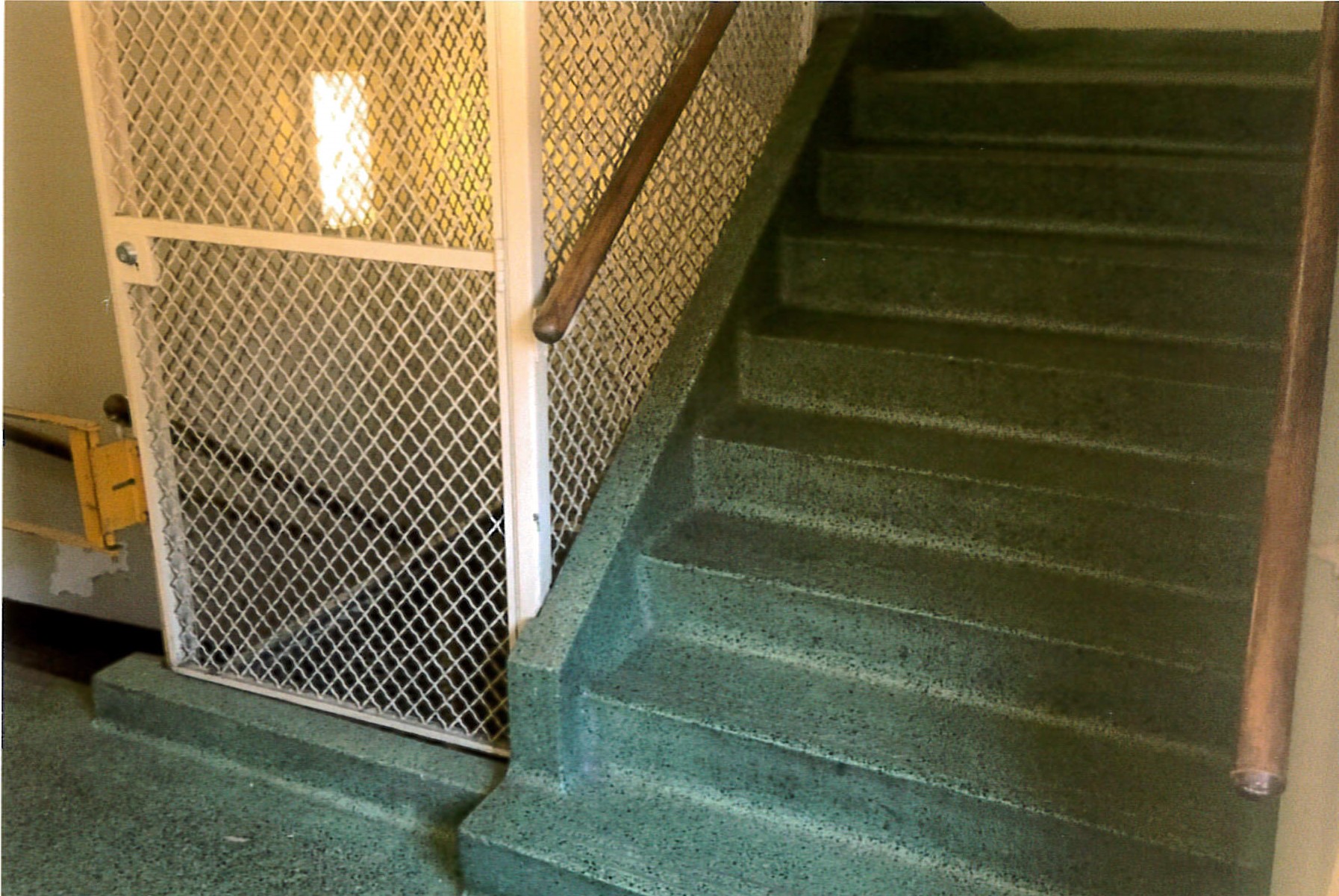 |
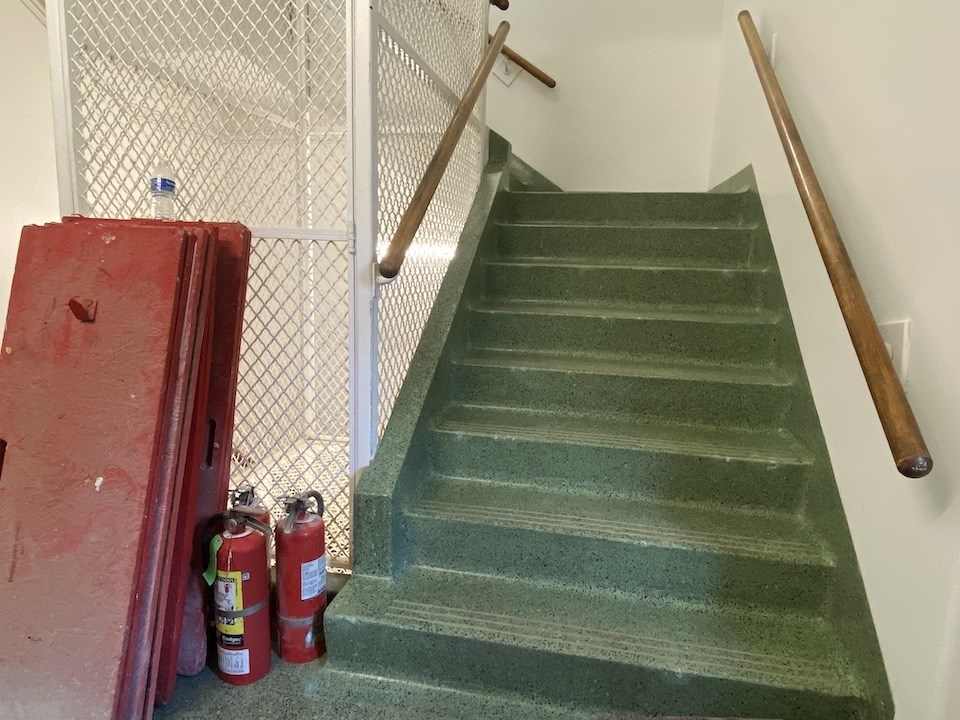 |
|
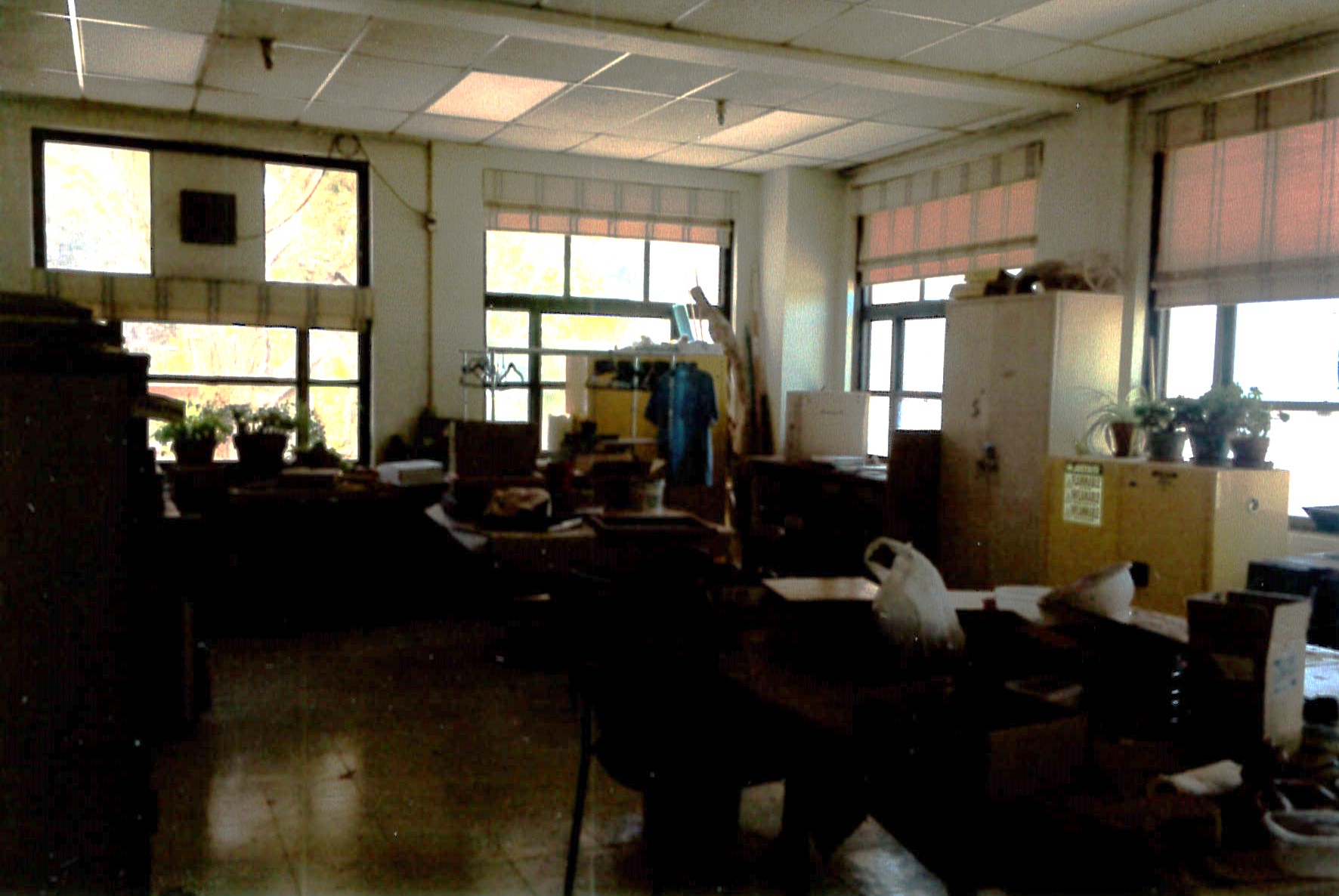 |
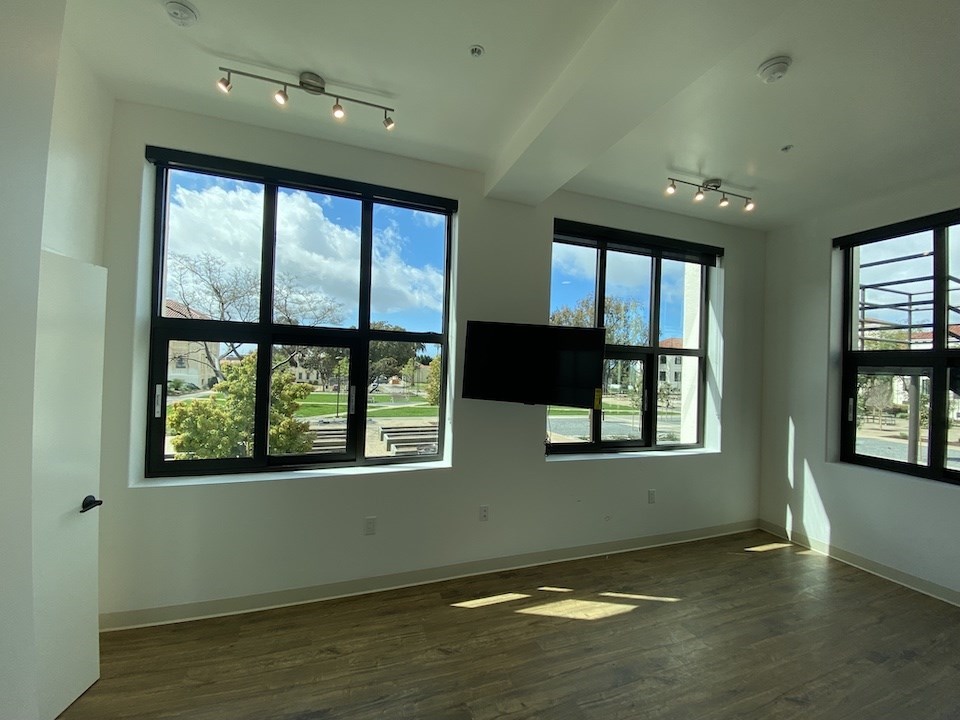 |
|
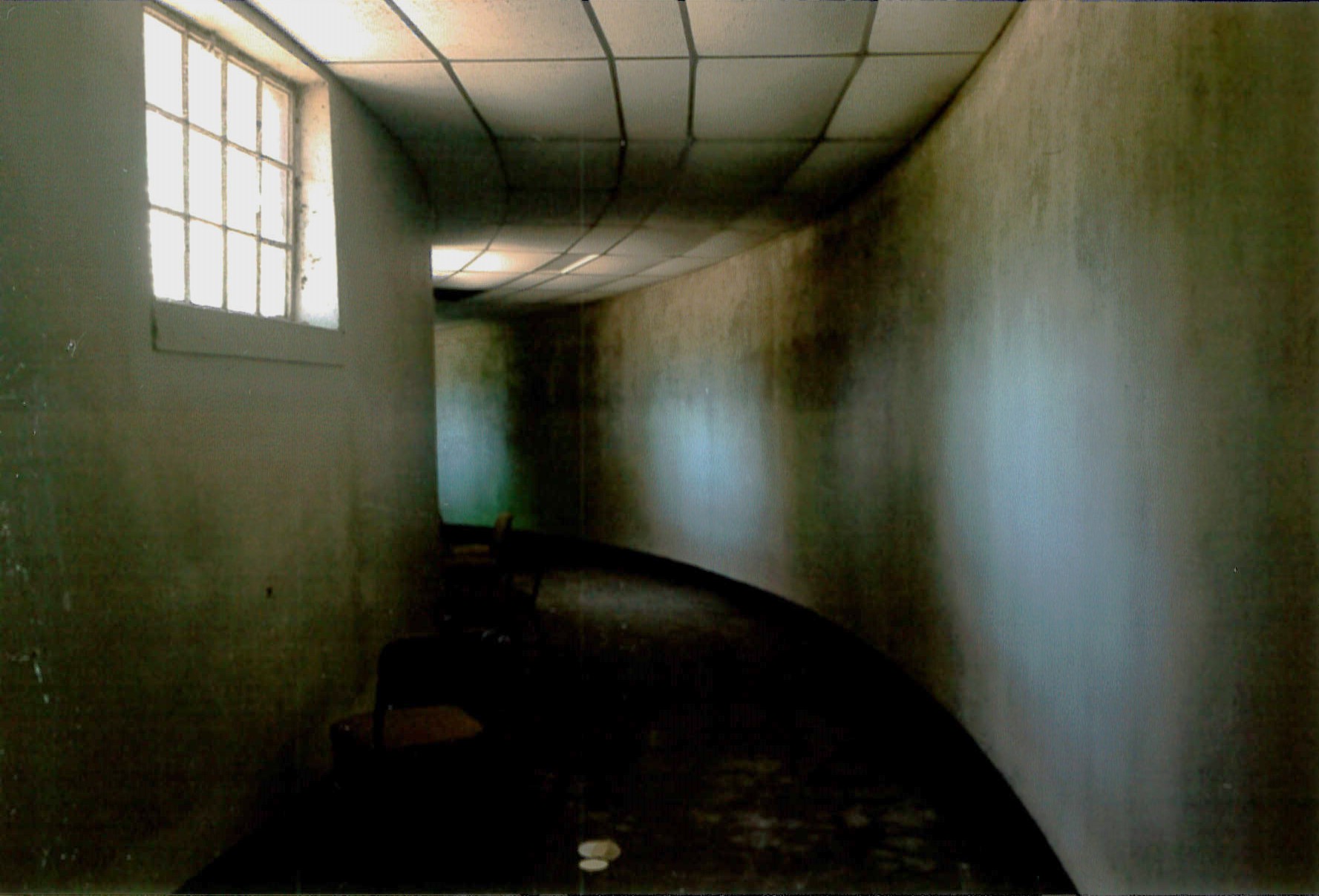 |
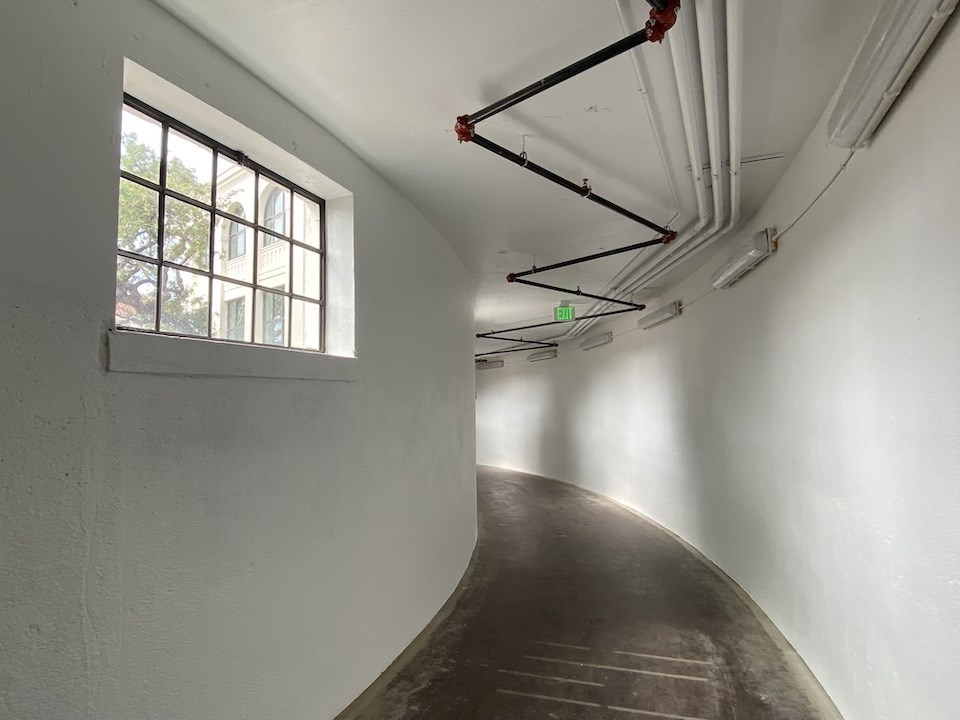 |
