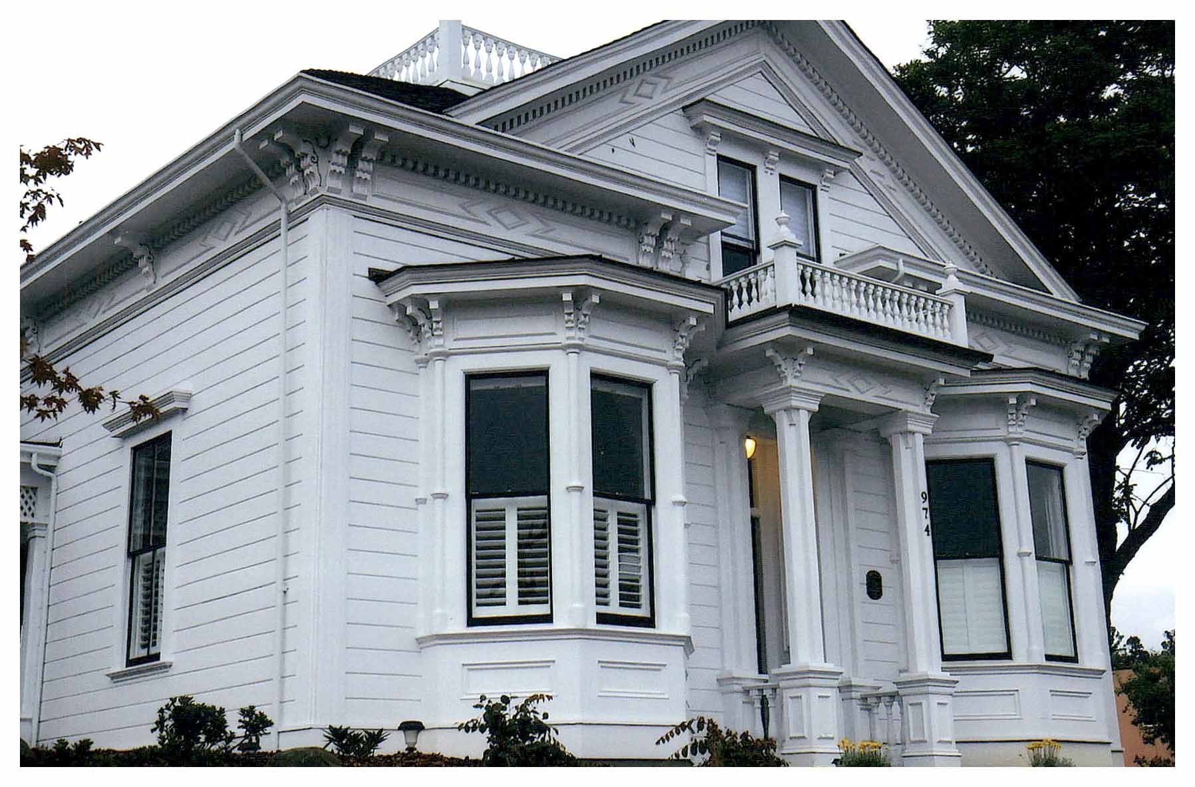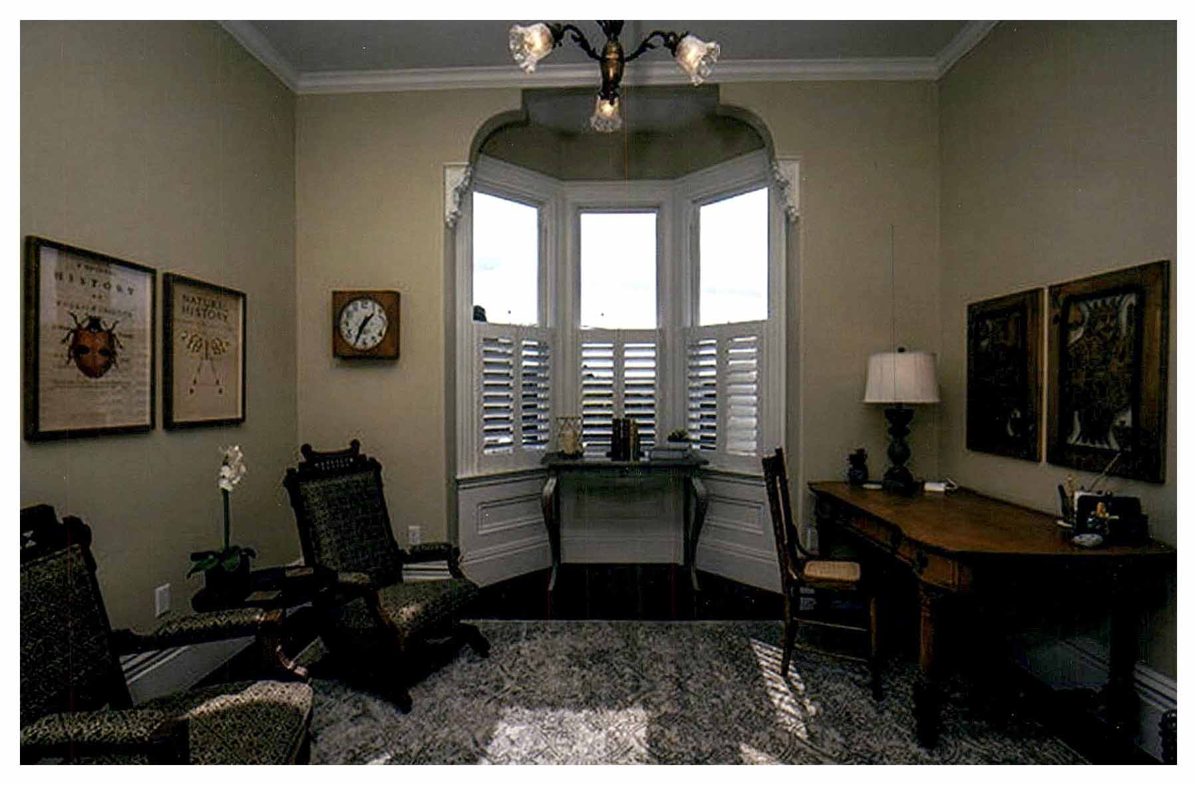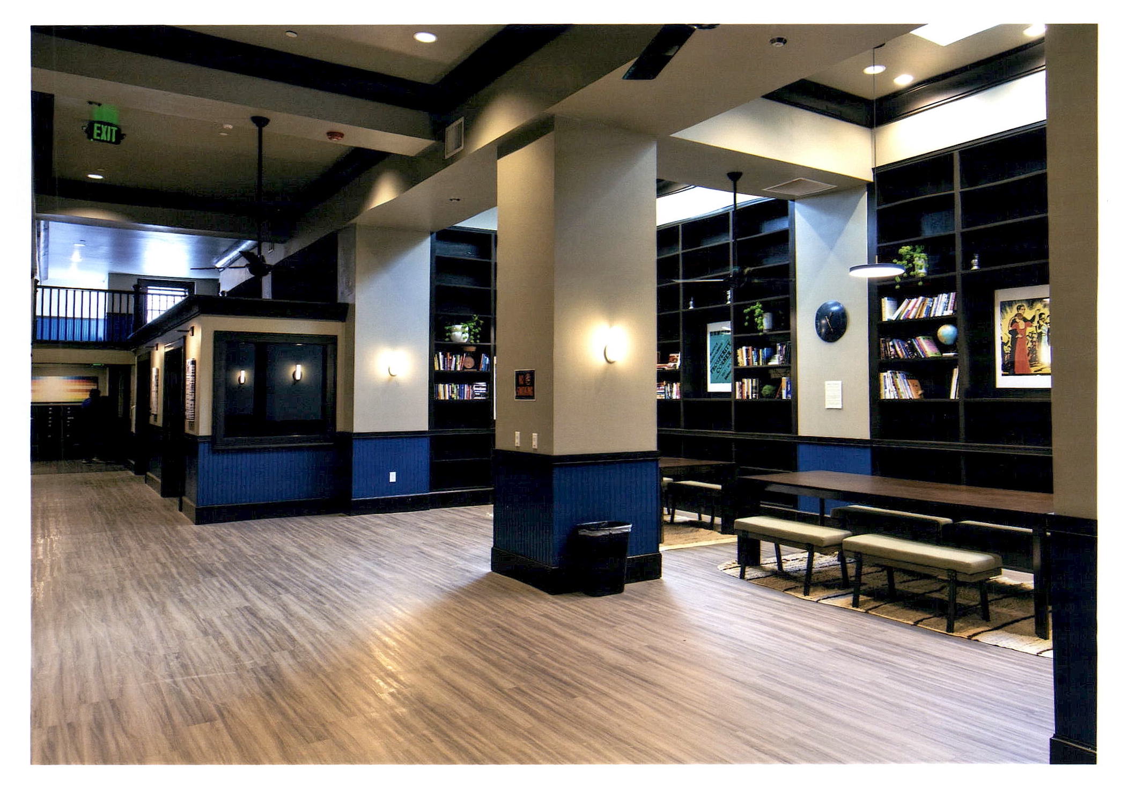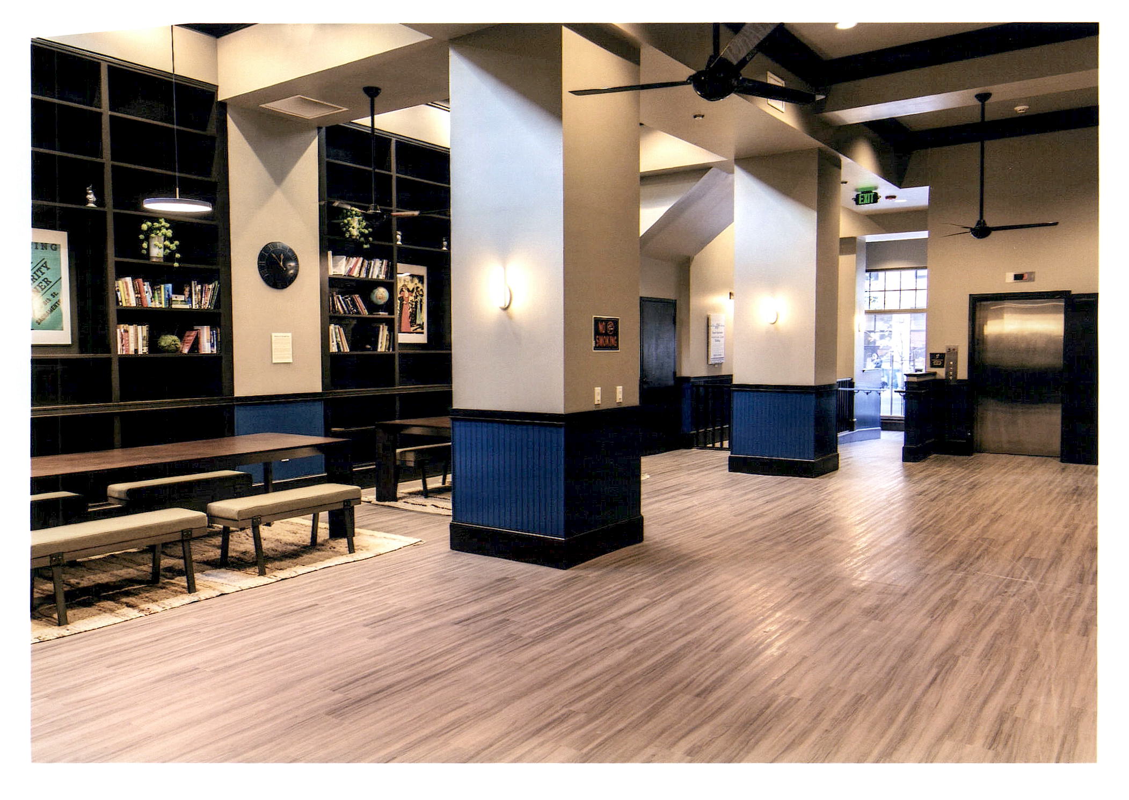COMPLETED TAX PROJECTS
| COMPLETED APPLICATIONS | FY 20 | FY 19 | FY 18 | FY 17 | FY16 | FY 15 | FY 14 | FY 13 |
| Part 1 | 12 | 17 | 19 | 4 | 20 | 12 | 7 | 16 |
| Part 2 | 18 | 15 | 23 | 15 | 8 | 6 | 7 | 14 |
| Amendments | 46 | 39 | 30 | 23 | 32 | 49 | 25 | 45 |
| Part 3 | 5 | 9 | 3 | 10 | 5 | 7 | 15 | 10 |
| TOTAL | 81 | 80 | 75 | 52 | 65 | 74 | 54 | 85 |
| REPRESENTED COUNTIES | 15 | 11 | 10 | 9 | 19 | 6 | 11 | 10 |
| COUNTY | PROJECTS |
| Los Angeles | 26 |
| San Francisco | 18 |
| Merced | 13 |
| Alameda | 9 |
CHAPMAN HOUSE
| COUNTY | ADDRESS | CITY | OWNER | USE | CERTIFICATION | FLOOR AREA | QUALIFIED COSTS | TOTAL COST |
| Humboldt | 974 10th Street | Arcata | Scott E Hunt | Short-term rental | 6/16/20 | 3,188 SF | $900,000 | $1,248,725 |

Originally built in the late 19th century, the Chapman house served as a single family residence for a century with very few changes other than electricity installed in the early 1900s. The house suffered gradual neglect until this rehabilitation to turn the house into a bed and breakfast serving the growing interest of visitors to picturesque Humboldt County.
Additional "before" and "after" photos
ANGELUS FUNERAL HOME
| COUNTY | ADDRESS | CITY | OWNER | USE | CERTIFICATION | FLOOR AREA | QUALIFIED COSTS | TOTAL COST |
| Los Angeles | 1010 E. Jefferson Blvd. | Los Angeles | Hollywood Community Housing Corp. | Residential | 4/22/20 | 11,871 SF | $4,000,000 | $23,198,693 |

This former funeral home was transformed into an affordable housing project in South Central Los Angeles. The project included the preservation and adaptive reuse of the original building and new adjacent construction designed to be compatible with the historic character of the original structure and its setting.
Designed by Paul R. Williams, the building was built in 1934, with the business remaining on site until the 1960s. Original character defining primary rooms were retained to be used for offices and community spaces and seven units were added throughout the rest of the building.
Additional "before" and "after" photos
BEL VUE APARTMENTS
| COUNTY | ADDRESS | CITY | OWNER | USE | CERTIFICATION | FLOOR AREA | QUALIFIED COSTS | TOTAL COST |
| Sacramento | 1117-1123 8th Street | Sacramento | Bel Vue Apartments LP | Apartments | 7/8/20 | 32,634 | $5,955,331 | $7,899,632 |

Bel Vue apartments was originally built as a grocery on the ground level with apartments above. The building has served as affordable income housing for decades before it was purchased for use as completely renovated affordable housing with modern utilities and appliances.
Additional "before" and "after" photos
Additional Project Photos
CHAPMAN HOUSE


AFTER
BEFORE


AFTER
BEFORE


AFTER
BEFORE


AFTER
BEFORE

AFTER


AFTER
BEFORE


AFTER
BEFORE


AFTER
BEFORE


AFTER
BEFORE


AFTER
BEFORE


AFTER
BEFORE


AFTER
BEFORE


AFTER
BEFORE


AFTER
BEFORE


AFTER
BEFORE


AFTER
BEFORE


AFTER
BEFORE


AFTER
BEFORE


AFTER
BEFORE


AFTER
BEFORE


AFTER
BEFORE


AFTER
BEFORE


AFTER
BEFORE
ANGELUS FUNERAL HOME


AFTER
BEFORE


AFTER
BEFORE


AFTER
BEFORE


AFTER
BEFORE


AFTER
BEFORE


AFTER
BEFORE


AFTER
BEFORE


AFTER
BEFORE


AFTER
BEFORE


AFTER
BEFORE


AFTER
BEFORE
BEL VUE APARTMENTS


AFTER
BEFORE


AFTER
BEFORE


AFTER
BEFORE


AFTER
BEFORE


AFTER
BEFORE


AFTER
BEFORE


AFTER
AFTER


AFTER
BEFORE


AFTER
BEFORE


AFTER
BEFORE


AFTER
BEFORE


AFTER
BEFORE


AFTER
BEFORE


AFTER
BEFORE


AFTER
BEFORE


AFTER
BEFORE


AFTER
BEFORE


AFTER
BEFORE

AFTER


AFTER
BEFORE


AFTER


AFTER
BEFORE
