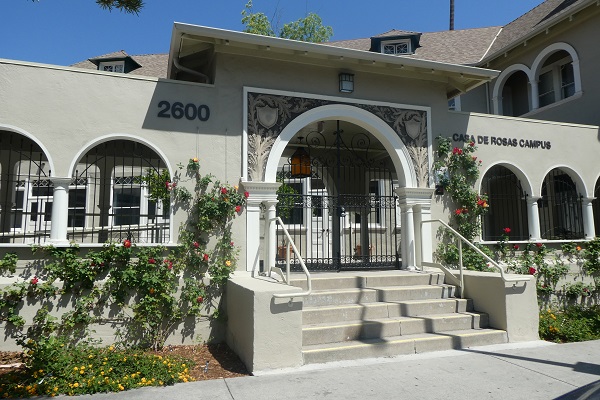COMPLETED TAX PROJECTS
| COMPLETED APPLICATIONS | FY 22 | FY 21 | FY 20 | FY 19 | FY 18 | FY 17 | FY16 | FY 15 |
| Part 1 | 12 | 5 | 12 | 17 | 19 | 4 | 20 | 12 |
| Part 2 | 4 | 8 | 18 | 15 | 23 | 15 | 8 | 6 |
| Amendments | 18 | 23 | 46 | 39 | 30 | 23 | 32 | 49 |
| Part 3 | 4 | 8 | 5 | 9 | 3 | 10 | 5 | 7 |
| TOTAL | 30 | 44 | 81 | 80 | 75 | 52 | 65 | 74 |
| REPRESENTED COUNTIES | 14 | 10 | 15 | 11 | 10 | 9 | 19 | 6 |
| COUNTY | PROJECTS |
| Los Angeles | 10 |
| San Francisco | 4 |
| Sonoma | 3 |
| Sacramento | 2 |
| San Bernadino | 2 |
CASA De ROSAS
| COUNTY | ADDRESS | CITY | OWNER | USE | CERTIFICATION | FLOOR AREA | QUALIFIED COSTS | TOTAL COST |
| Los Angeles | 2600 S. Hoover Street | Los Angeles | Integral Development, LLC | Housing | 8/26/22 | 29,640 | $15,100,000 | $20,937,000 |
Casa de Rosas was built in 1893 in the Mission Revival style and was originally used as a school and residences based on the educational principles of Freiderick Froebel, a pioneer of kindergarten education. The property eventually expanded to include four buildings around a triangular-shaped courtyard. Significant features include arcades, courtyards, fountains and a porte cochere. It eventually became 49 housing units before becoming vacant. The Casa is rehabilitated to include 39 low and moderate income housing units.
Additional Before and After photos
COMMERCIAL CLUB BUILDING
| COUNTY | ADDRESS | CITY | OWNER | USE | CERTIFICATION | FLOOR AREA | QUALIFIED COSTS | TOTAL COST |
| Los Angeles | 1100-1106 S. Broadway | Los Angeles | Case Real Estate Partners I, LLC | Hotel | 4/12/22 | 115,372 | $120,994,668 | $168,587,409 |
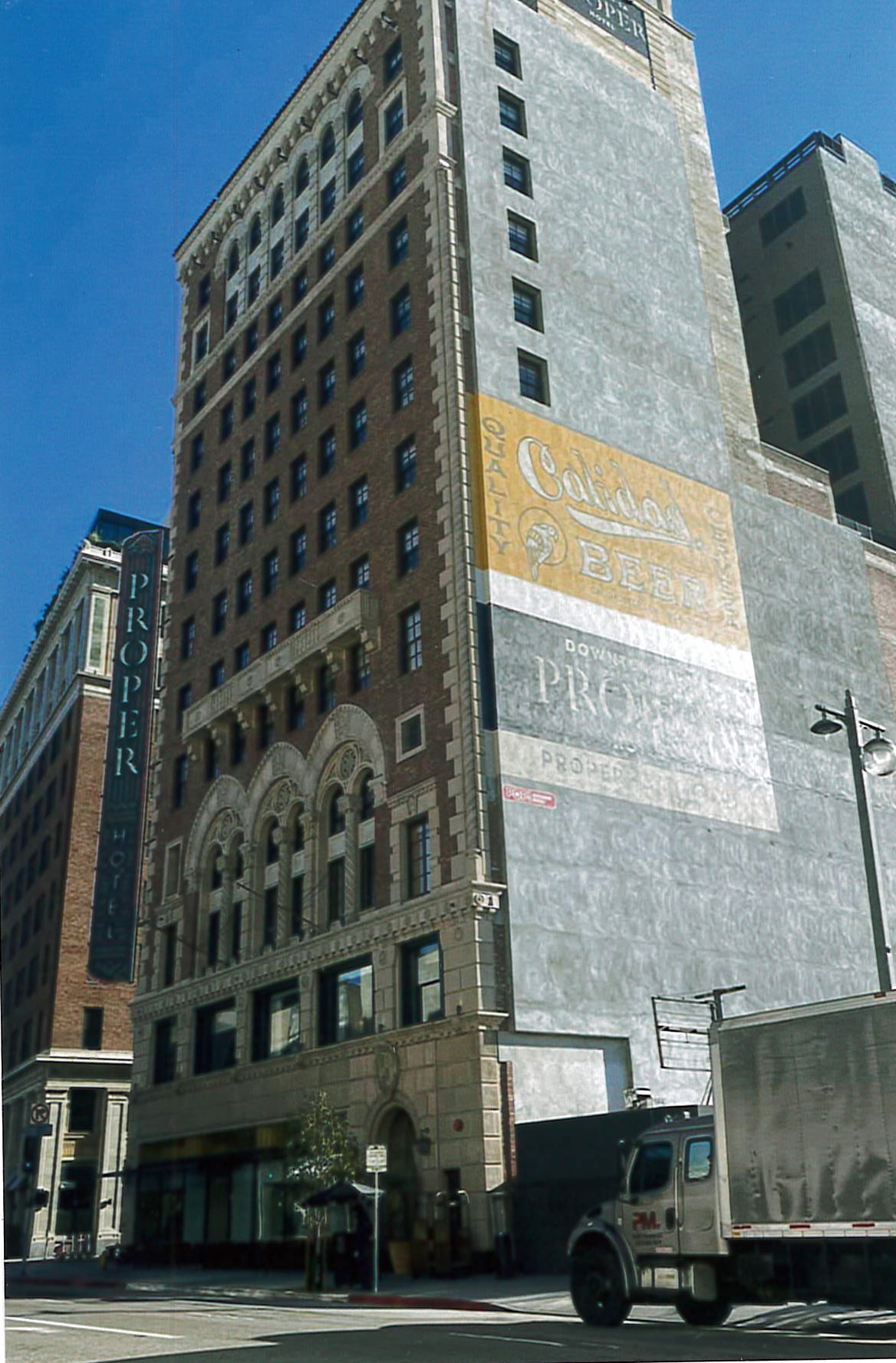
The Commercial Club Building was originally designed for the Commercial Club of Southern California. It was conceived of as a "business club" organized by prominent oil industrialist J. Ward Cohen. It was established to be more inclusive than typical gentlemen clubs on the east coast and England. Its intent was to act as a gathering place for L.A.'s large number of boosters and business leaders.
In addition to assembly functions, the building originally had 126 hotel rooms. It is currently rehabbed as a hotel with 151 rooms.
Additional Before and After photos
KEARNY-PINE BUILDING
| COUNTY | ADDRESS | CITY | OWNER | USE | CERTIFICATION | FLOOR AREA | QUALIFIED COSTS | TOTAL COST |
| San Francisco | 353-359 Kearny Street | San Francisco | Pine Kearny, LLC / Brick & Timber Collective | Office/ Retail | 12/20/21 | 9,730 | $3,457,626 | $3,650,000 |

The Kearny-Pine Building, known historically as the Rosenbaum Building, is a five story brick commercial building reconstructed in 1907 after the earthquake and fire. The building embodies the distinctive characteristics of the Renaissance Revival style by its use of rusticated brick base incorporating radiating voussoirs over deeply set windows. It is also notable as one of the most prominent of a small number of buildings that survive as part of the Financial district that has undergone substantial change.
The building retains its commercial use, with retail spaces on the ground floor, and a single tenant occupying floors above. The final Qualified Rehabilitation expenditures totaled $3,457,626.
Additional Before and After photos
QUONG WO SING BUILDING
| COUNTY | ADDRESS | CITY | OWNER | USE | CERTIFICATION | FLOOR AREA | QUALIFIED COSTS | TOTAL COST |
| Sacramento | 23 Main Street | Isleton | Jean Yokotobi | Commercial | 2/14/22 | 3,427 | $60,000 | $152,040 |

23 Main Street was rebuilt in the American movement commercial style with a false front after a fire destroyed the Asian blocks of Isleton. The building use was typical of early 20th century commercial buildings, with a general store in front and residential units behind and above.
The renovation focused on structural repair work and modernization of the rental units. Quong Wo Sing is being reused as a community center.
Additional Before and After photos
Casa de Rosas Before and After Photos
| BEFORE | AFTER |
 |
 |
 |
 |
 |
 |
 |
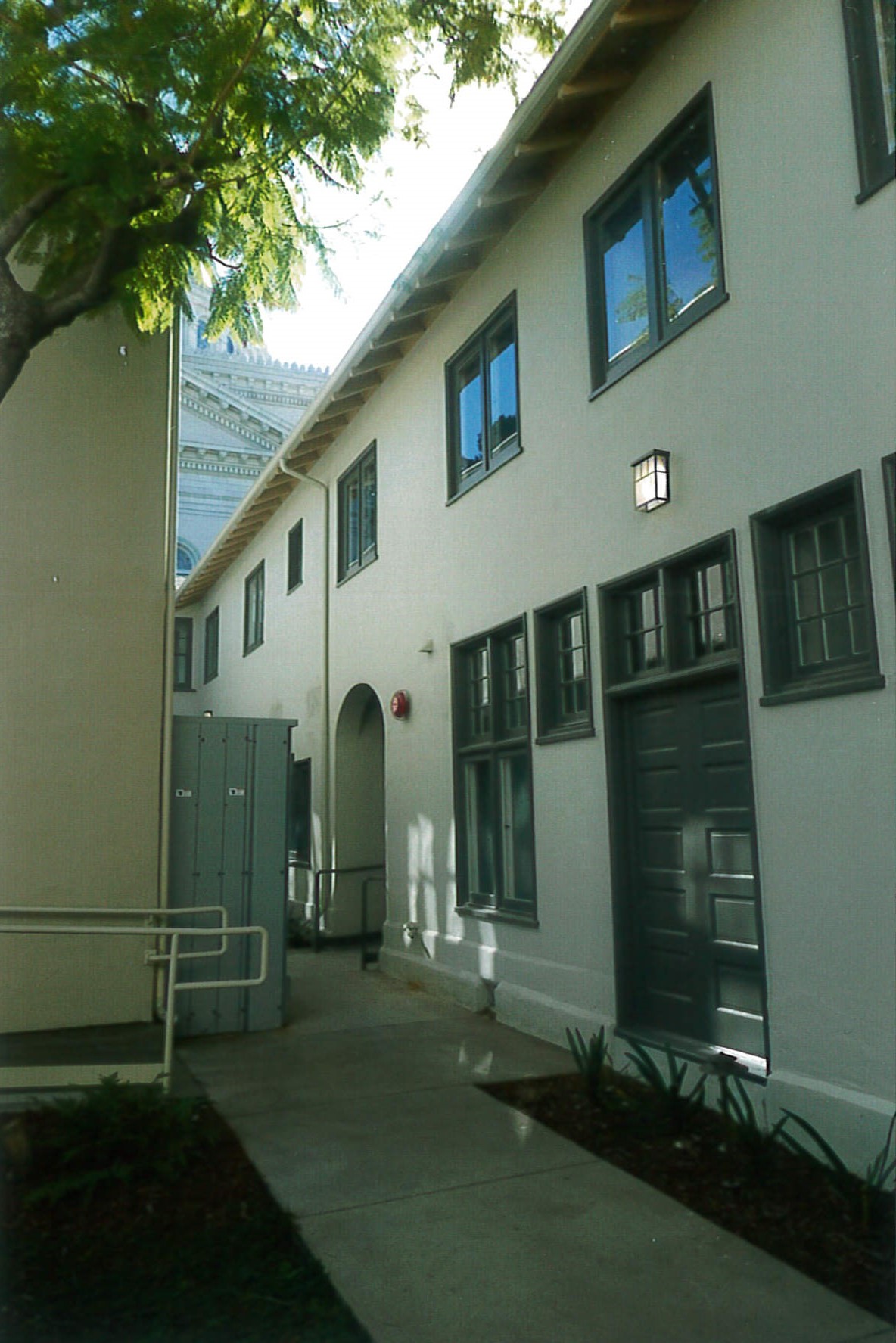 |
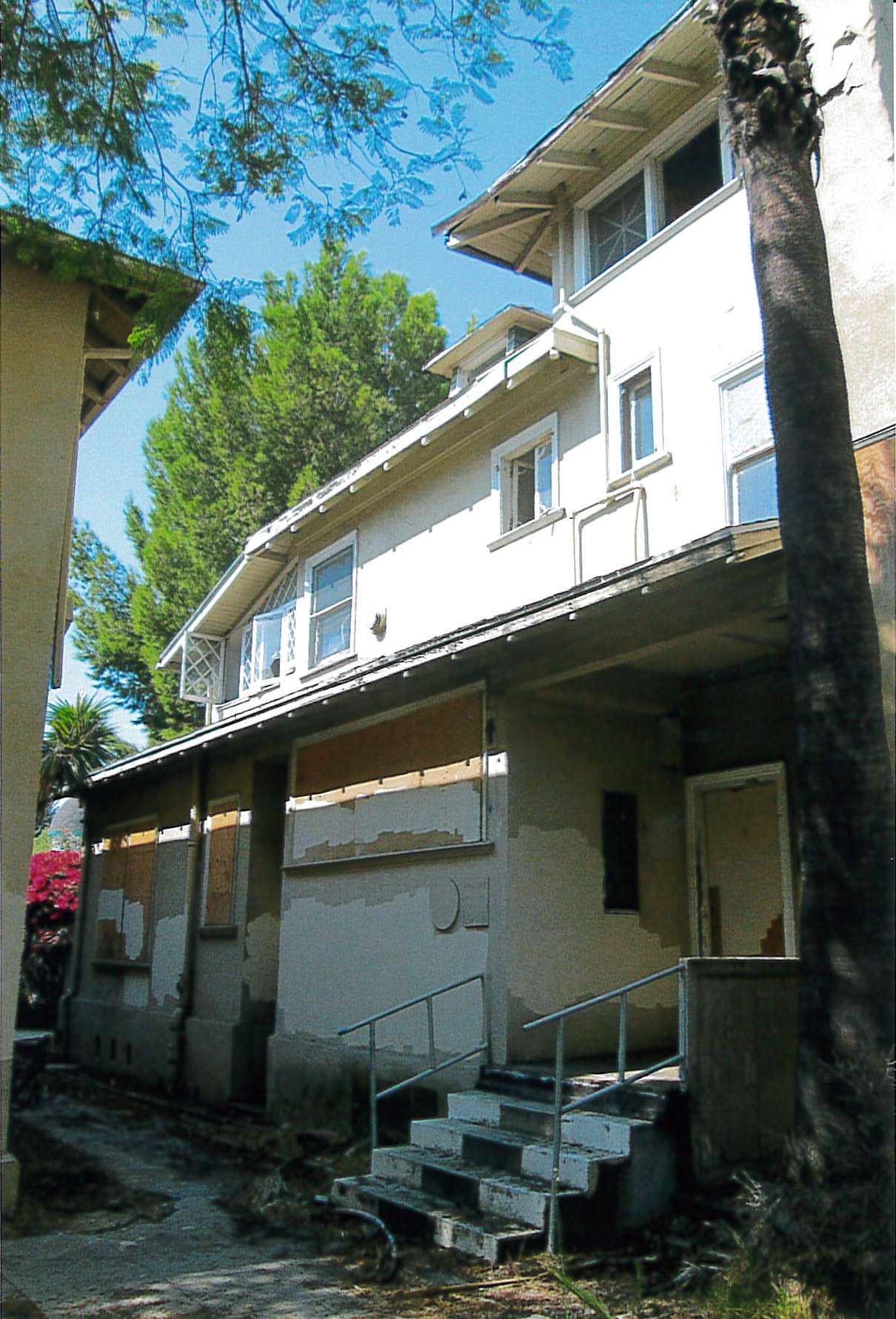 |
 |
 |
 |
 |
 |
 |
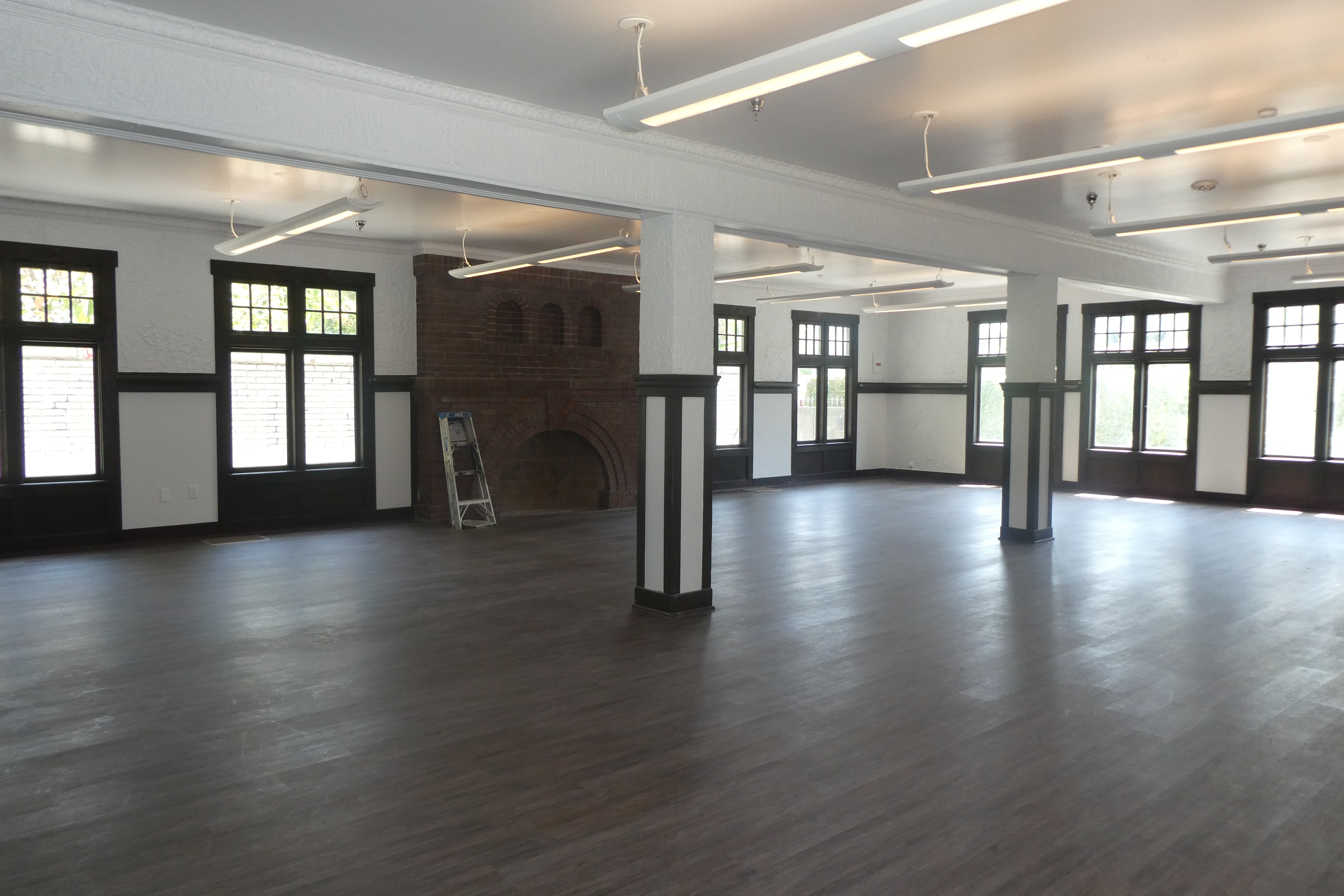 |
 |
 |
Commercial Club Building Before and After Photos
| BEFORE | AFTER |
 |
 |
 |
 |
 |
 |
 |
 |
 |
 |
 |
 |
 |
 |
 |
 |
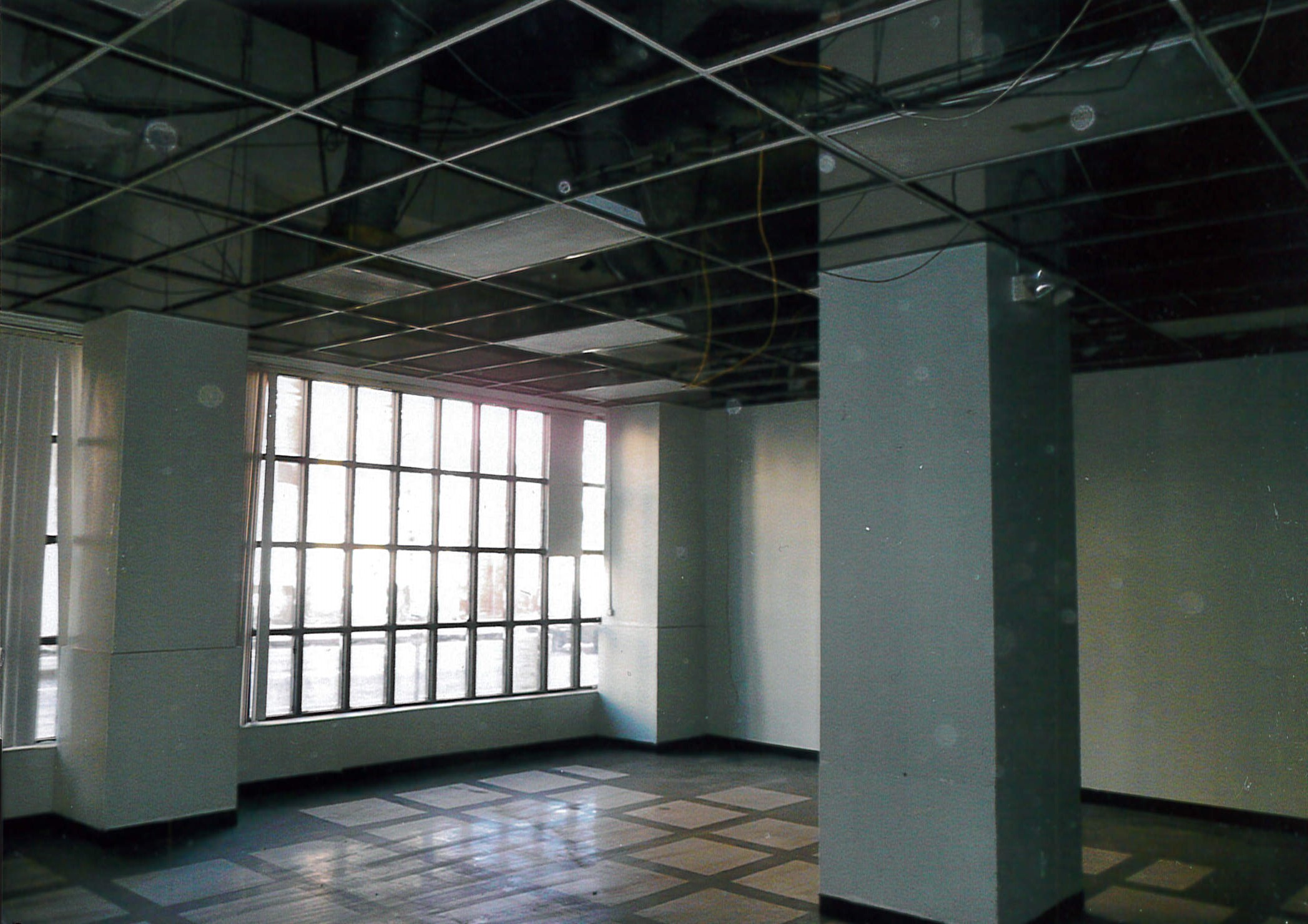 |
 |
 |
 |
 |
 |
 |
 |
 |
 |
 |
 |
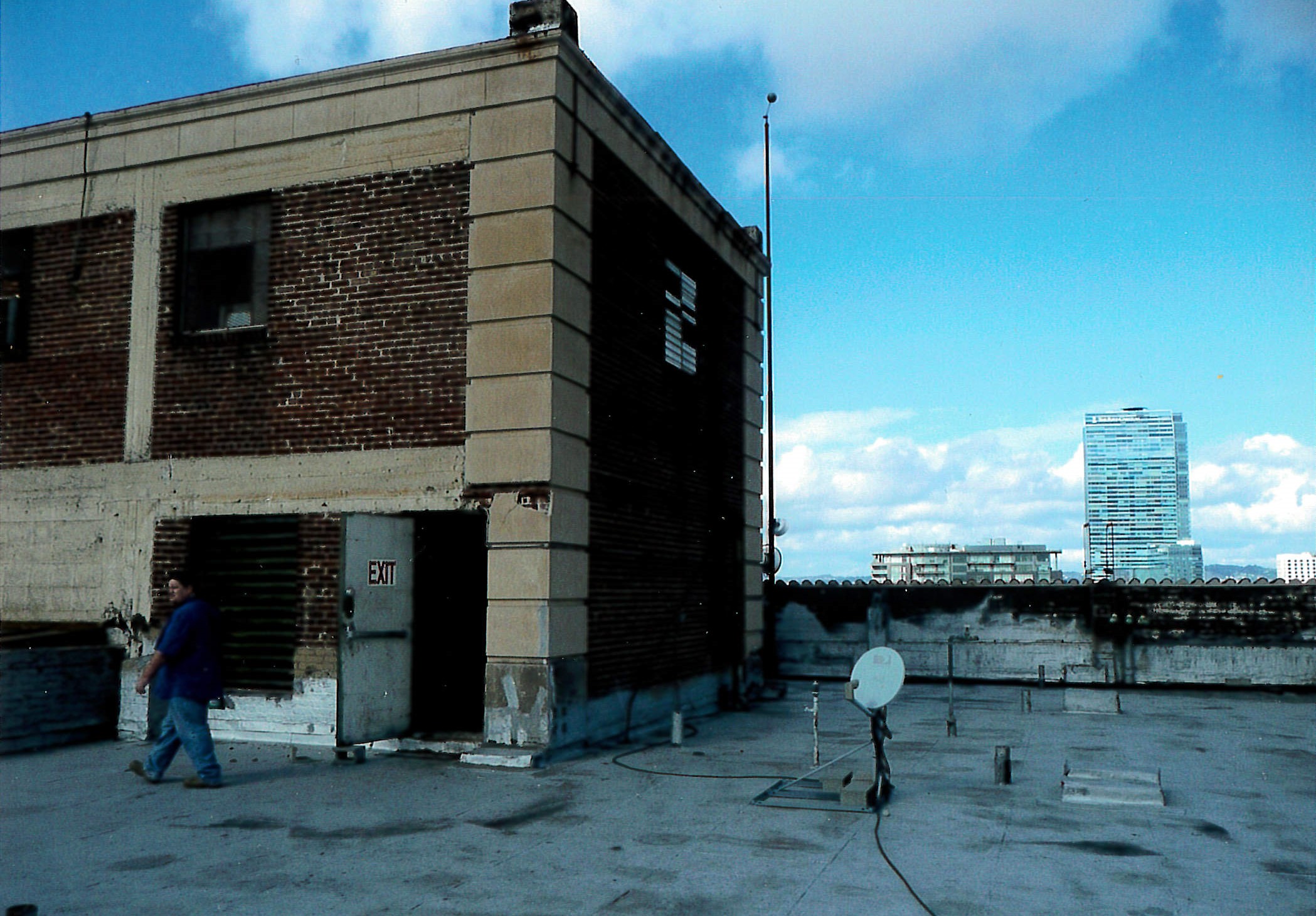 |
 |
Kearny-Pine Building Before and After Photos
| BEFORE | AFTER |
 |
 |
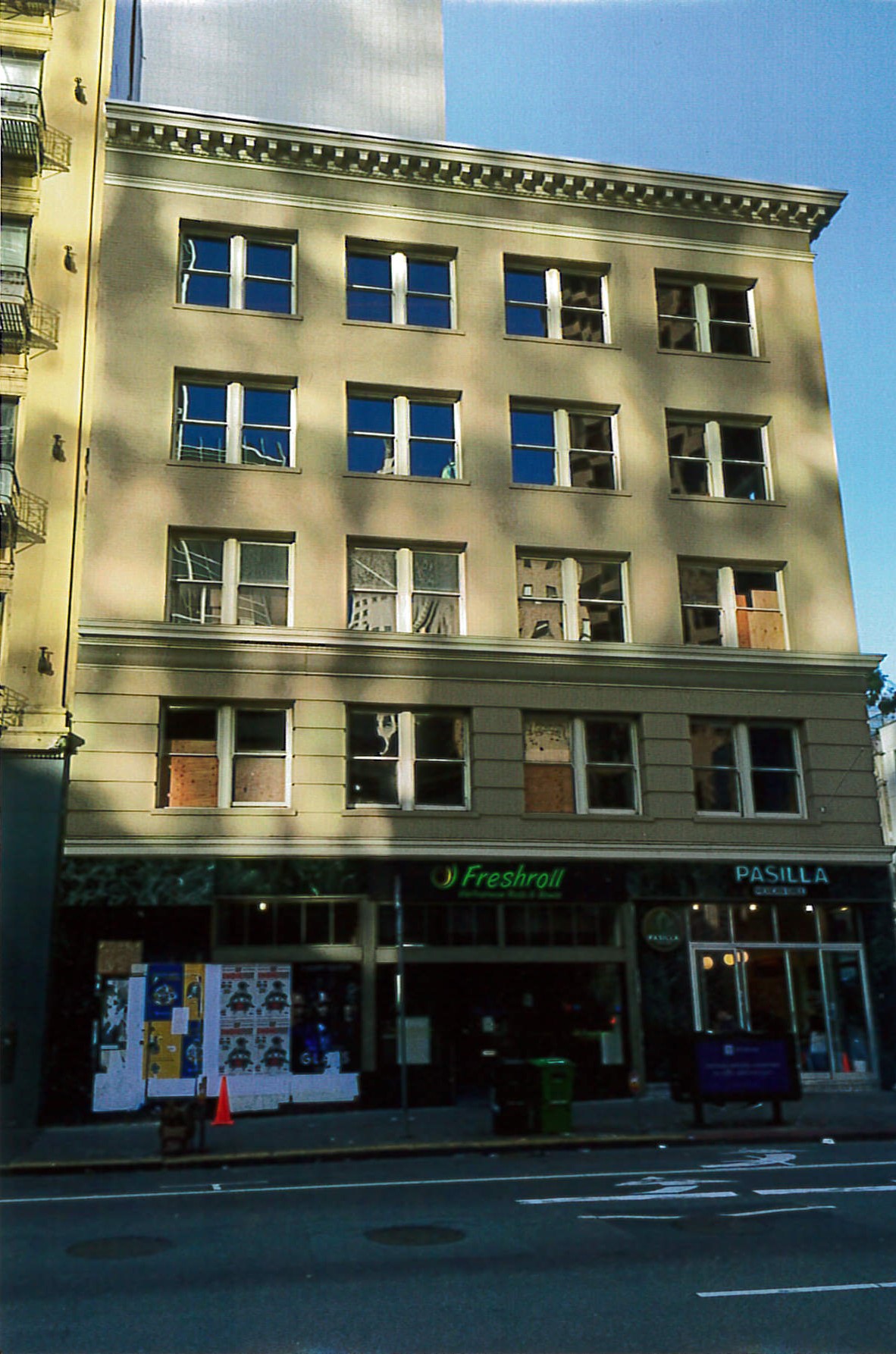 |
 |
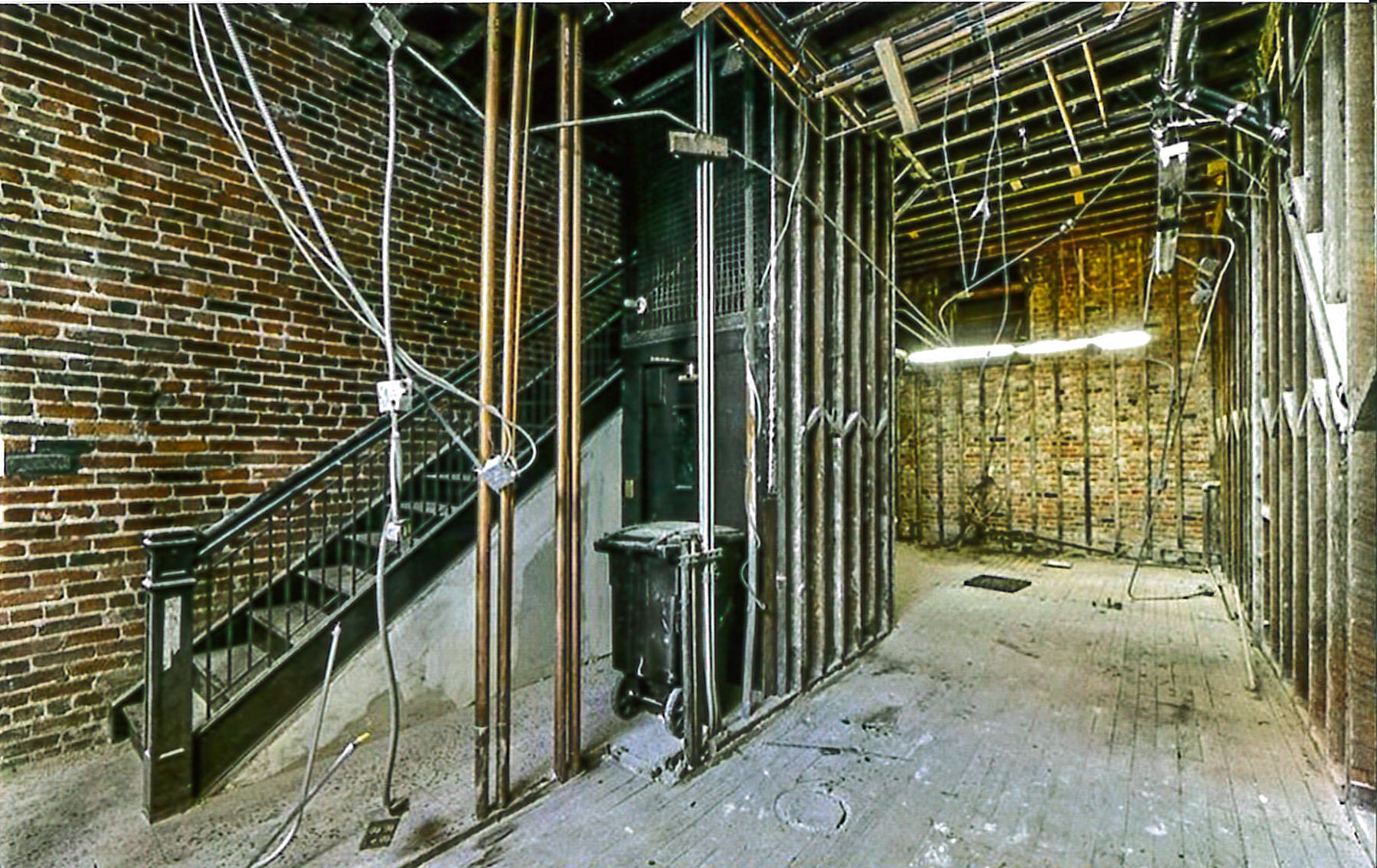 |
 |
 |
 |
 |
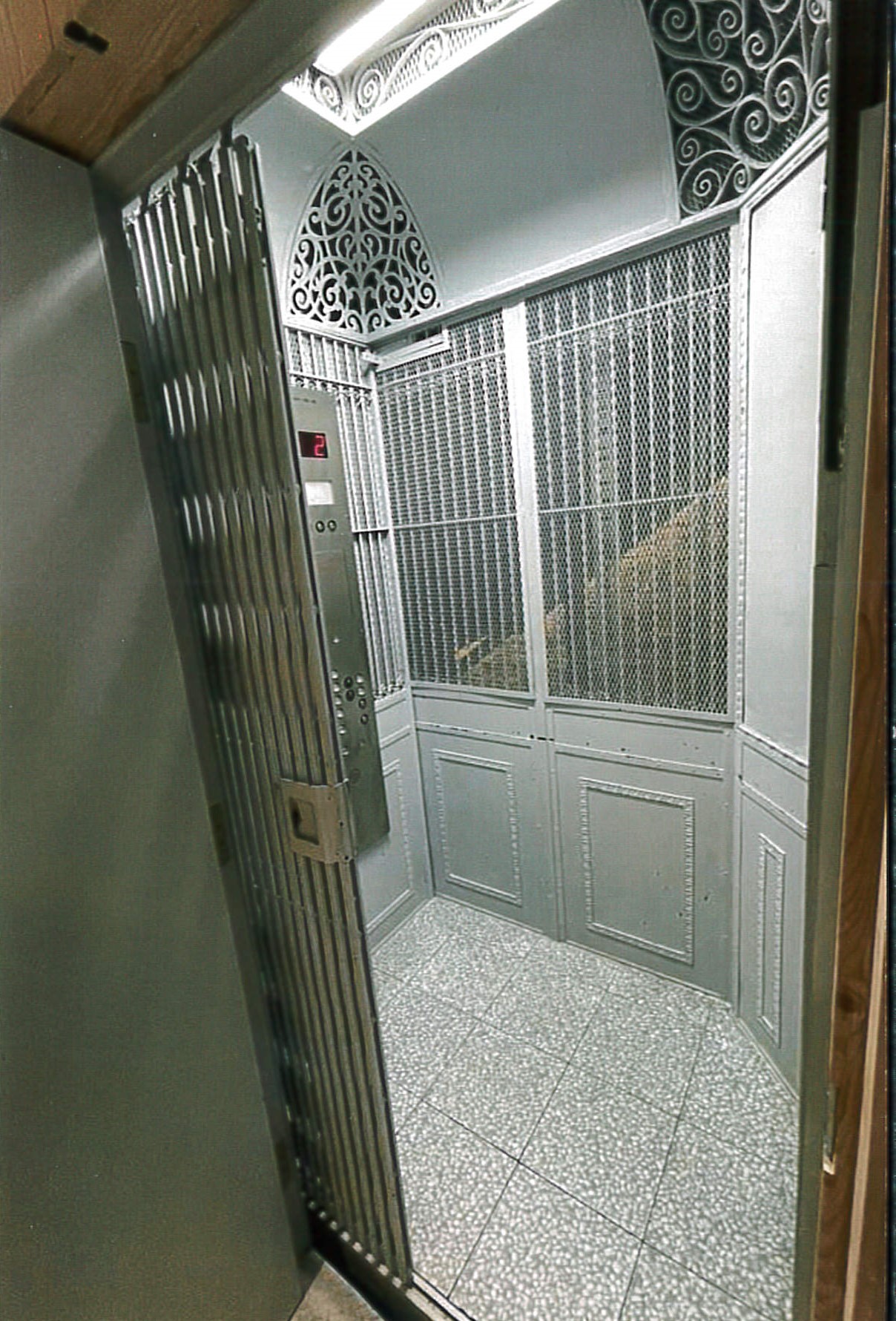 |
 |
 |
Quong Wo Sing Building Before and After Photos
| BEFORE | AFTER |
 |
 |
 |
 |
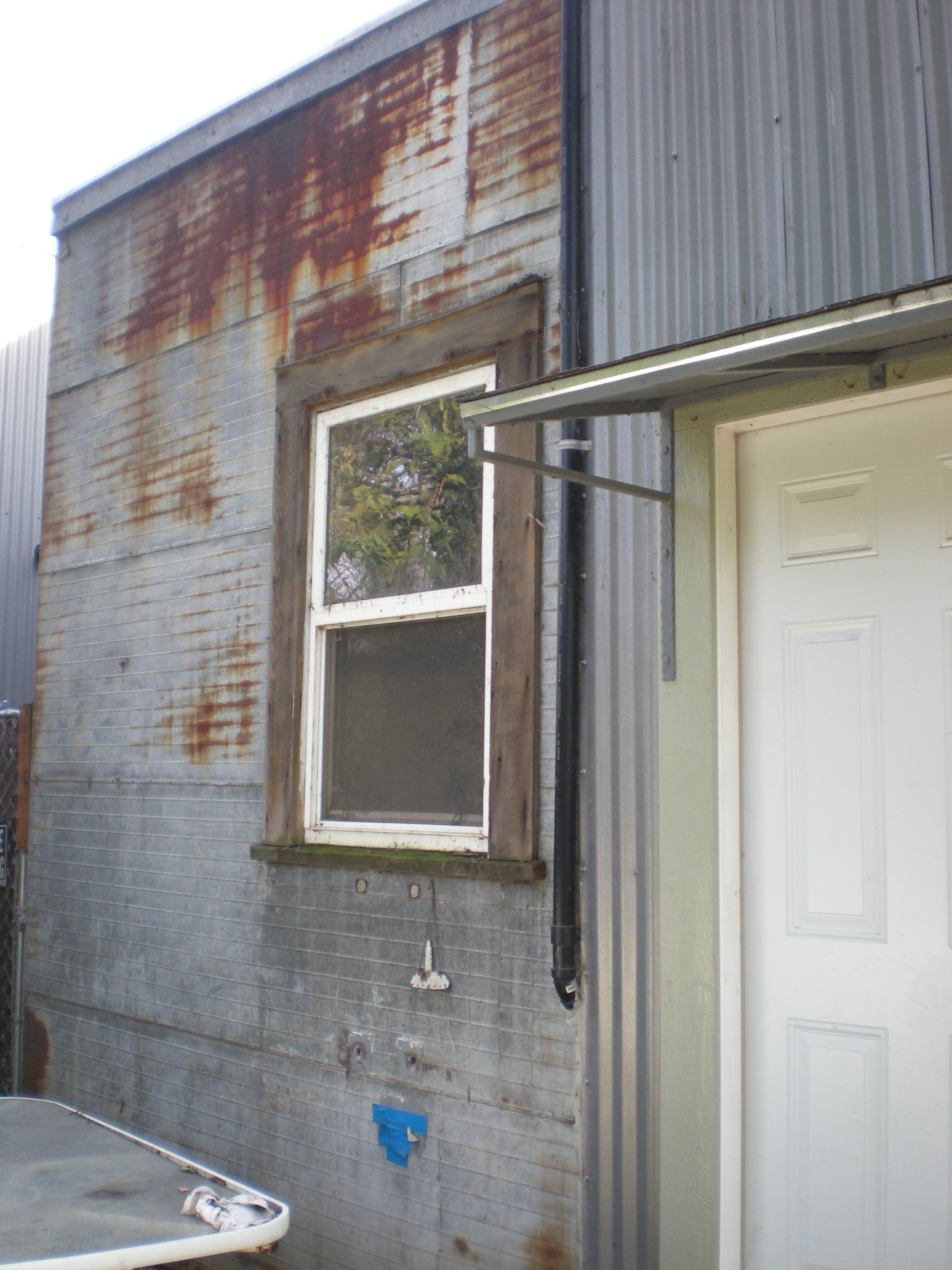 |
 |
 |
 |
 |
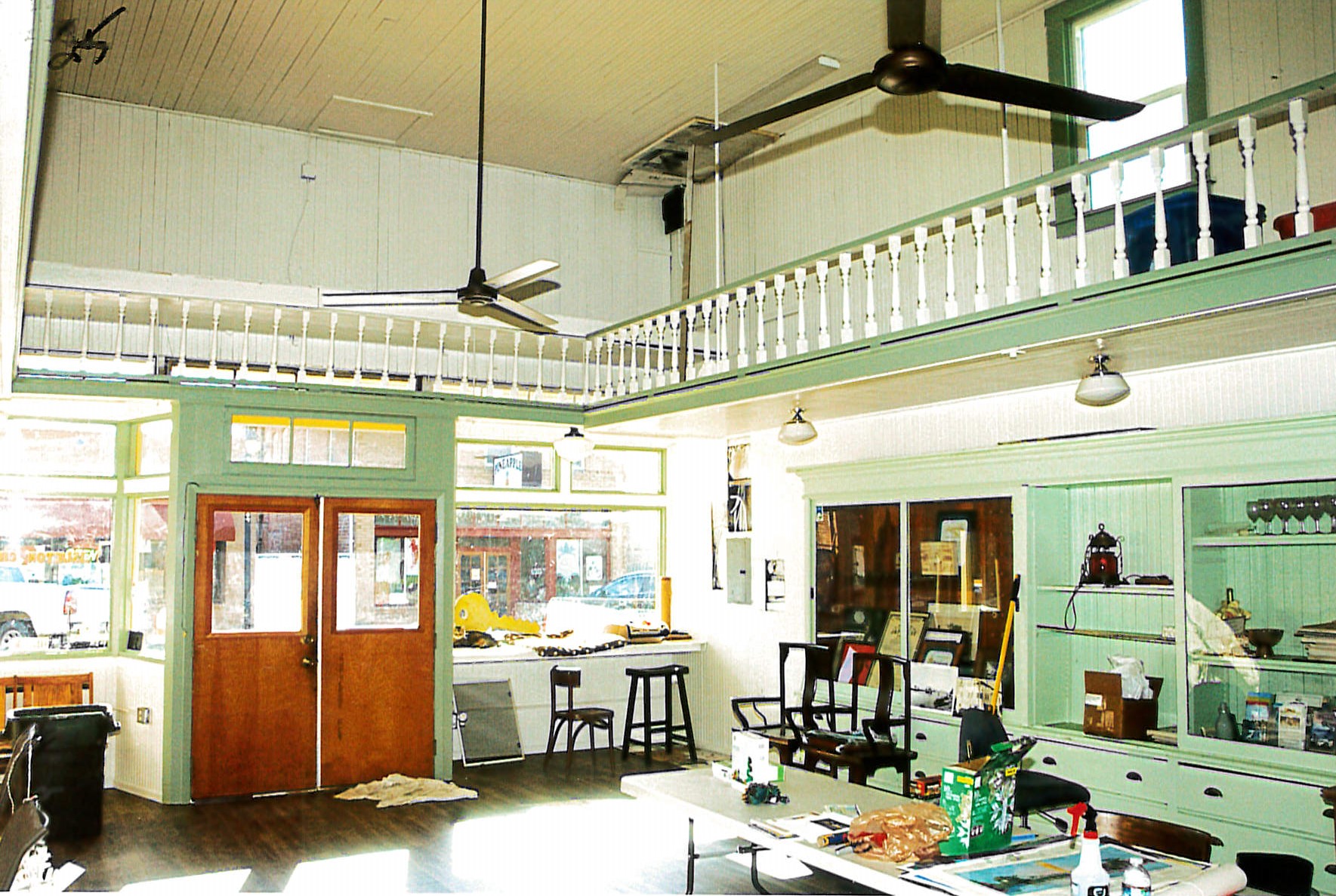 |

