COMPLETED TAX PROJECTS
| COMPLETED APPLICATIONS | FY 21 | FY 20 | FY 19 | FY 18 | FY 17 | FY16 | FY 15 | FY 14 |
| Part 1 | 5 | 12 | 17 | 19 | 4 | 20 | 12 | 7 |
| Part 2 | 8 | 18 | 15 | 23 | 15 | 8 | 6 | 7 |
| Amendments | 23 | 46 | 39 | 30 | 23 | 32 | 49 | 25 |
| Part 3 | 8 | 5 | 9 | 3 | 10 | 5 | 7 | 15 |
| TOTAL | 44 | 81 | 80 | 75 | 52 | 65 | 74 | 54 |
| REPRESENTED COUNTIES | 10 | 15 | 11 | 10 | 9 | 19 | 6 | 11 |
| COUNTY | PROJECTS |
| Los Angeles | 13 |
| San Francisco | 8 |
| Alameda | 5 |
| Sacramento | 2 |
HOTEL HARRISON
| COUNTY | ADDRESS | CITY | OWNER | USE | CERTIFICATION | FLOOR AREA | QUALIFIED COSTS | TOTAL COST |
| Alameda | 1415 Harrison Street | Oakland | Resources for Community Development | Mixed-use | 7/01/21 | 24,189 | $14,291,571 | $29,619,205 |
 The Hotel Harrison was built in 1914 with elements of both Renaissance Revival and Beaux-Arts styles. The building includes ground floor storefronts with clerestory prism glass transoms, a transitional second story mezzanine, and five floors above with 81 units.
The Hotel Harrison was built in 1914 with elements of both Renaissance Revival and Beaux-Arts styles. The building includes ground floor storefronts with clerestory prism glass transoms, a transitional second story mezzanine, and five floors above with 81 units.
The Hotel Harrison is significant for embodying broad patterns of Oakland development history in the context of commercial development eastward toward Lake Merritt.
It is rehabilitated to remain retail ground floor and 81 apartments above.
Additional Before and After photos
HOTEL MENLO
| COUNTY | ADDRESS | CITY | OWNER | USE | CERTIFICATION | FLOOR AREA | QUALIFIED COSTS | TOTAL COST |
| Alameda | 344 13th Street | Oakland | Resources for Community Development | Mixed-use | 5/05/21 | 31,879 | $37,349,913 | $48,095,800 |
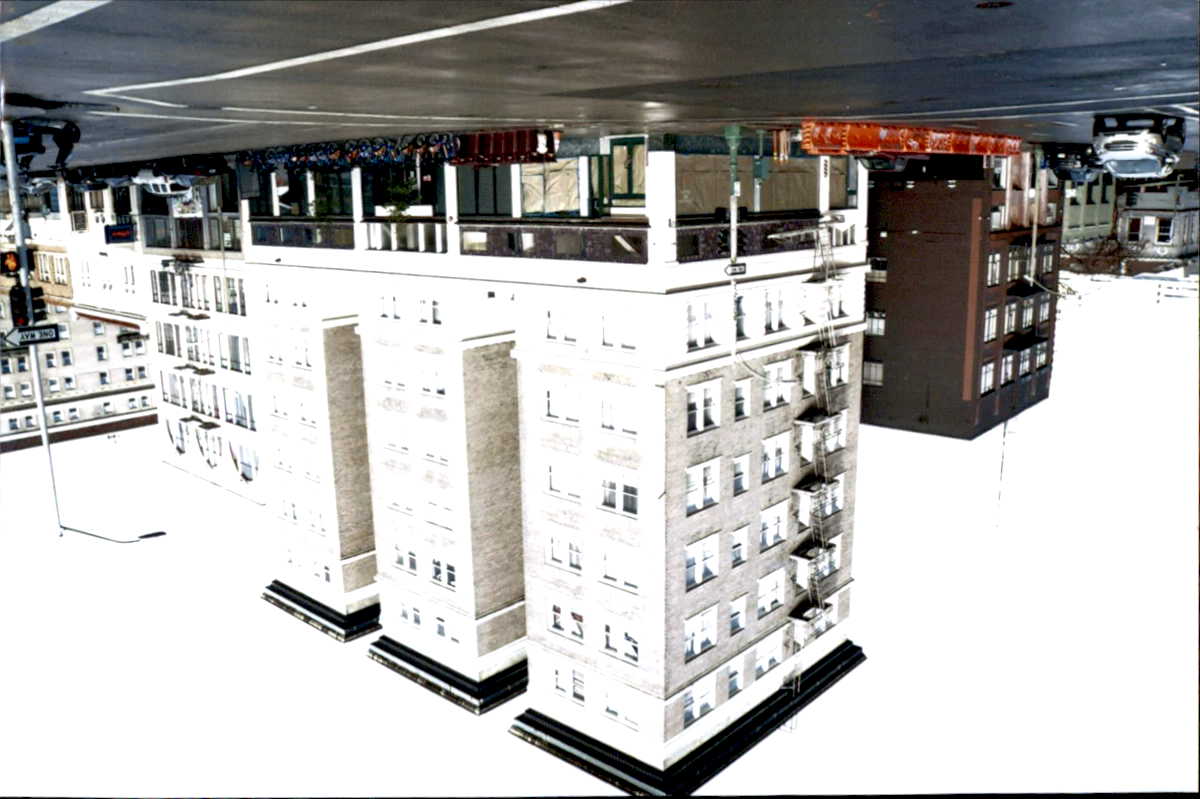
The Hotel Menlo, built in 1914, is significant as a good example of Renaissance Revival at the peak of the style's popularity and reflective of Oaklands early 20th century business and commercial development. The Hotel Menlo was one of several hotels built in downtown Oakland in anticipation of the 1915 Panama-Pacific International Exposition in San Francisco. The terra cotta masonry was locally supplied by N. Clark and Sons of Alameda which specialized in fire brick tile and kindred clay products.
Originally built to be used as ground floor retail with 96 hotel rooms, it is rehabilitated to remain ground floor retail with 65 low and moderate income residential units.
Additional Before and After photos
MADISON PARK APARTMENTS
| COUNTY | ADDRESS | CITY | OWNER | USE | CERTIFICATION | FLOOR AREA | QUALIFIED COSTS | TOTAL COST |
| Alameda | 100 9th Street | Oakland | Madison Park Housing Associates II, LP | Mixed-use | 11/19/20 | 67,772 SF | $14,711,985 | $55,000,574 |
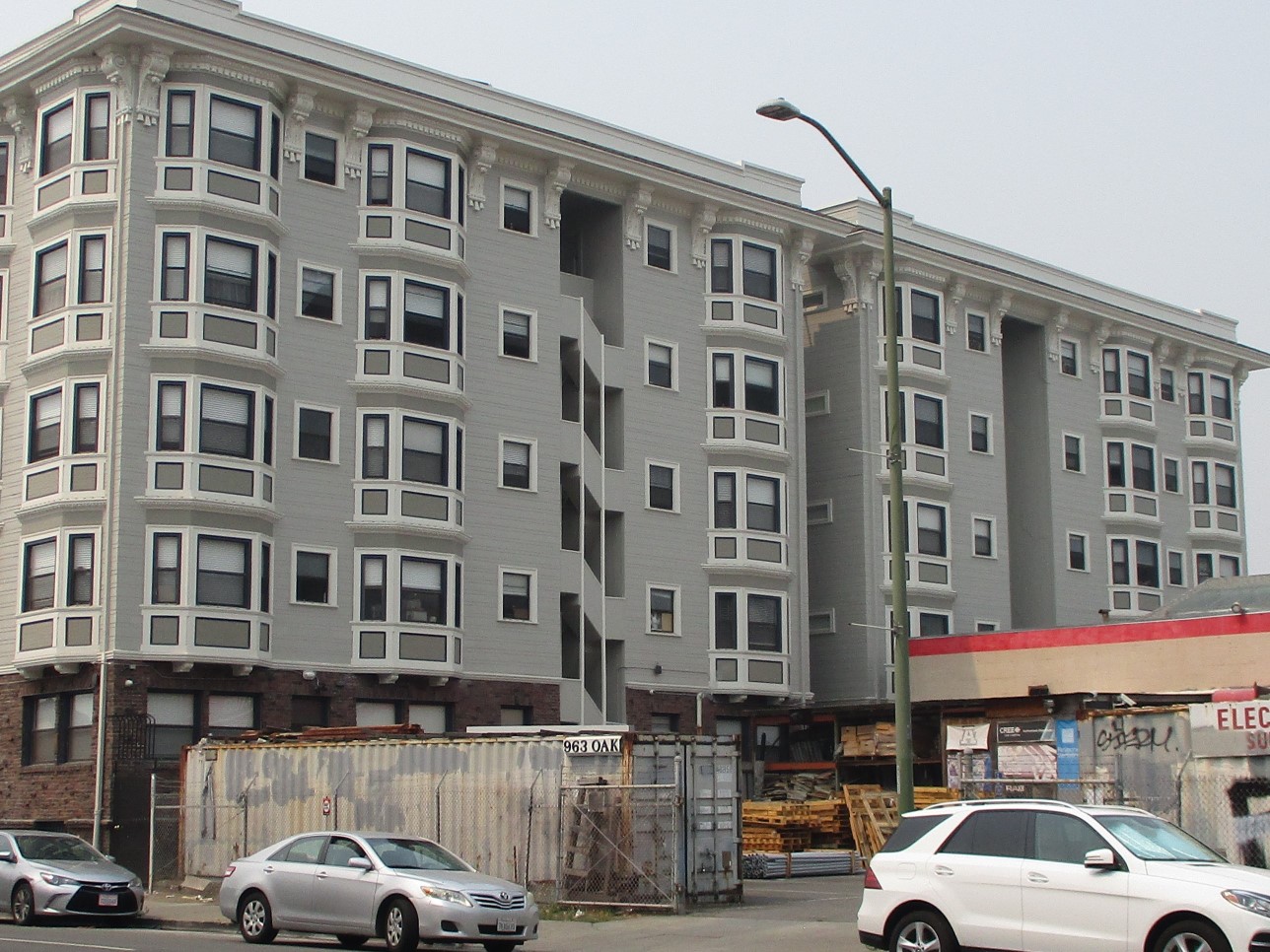
Originally At the time it was built in 1908, Madison Park Apartments was the largest wooden structure west of the Mississippi. It suffered damage during the 1989 Loma Prieta earthquake, and the building sat vacant for years before the 98 apartments were renovated.
The project consists of rehabilitation of 98 units, including kitchens/bathrooms/finishes, conversion of 10 units to accessible units, extensive seismic work throughout the building, modernization of the elevator, updates to all common areas, and demolition of the basement to create new community spaces and management offices. During Prohibition, there was apparently a speakeasy in the basement.
Additional Before and After photos
COMMODORE APARTMENTS
| COUNTY | ADDRESS | CITY | OWNER | USE | CERTIFICATION | FLOOR AREA | QUALIFIED COSTS | TOTAL COST |
| Los Angeles | 1830 North Cherokee Avenue | Los Angeles | 1818-1830 Cherokee, LLC | Housing | 5/21/21 | 49,966 | $4,304,122 | $4,304,122 |
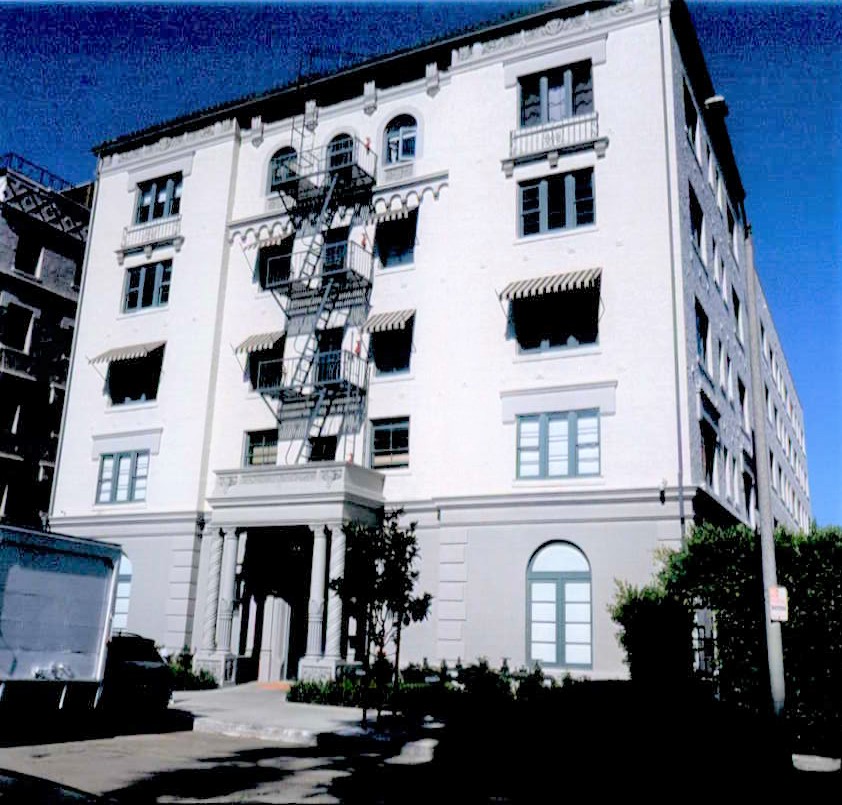
The Commodore Apartments were built in 1926 in the Mediterranean Revival style. It is significant as an excellent example of multi-story, multi-family middle income residential development in the era of Hollywood's most spectacular growth in the 1920s and 30s. There were 73 apartment units before rehabilitation and remain 74 apartment units after completion of the project.
Additional Before and After photos
MAYFAIR HOTEL
| COUNTY | ADDRESS | CITY | OWNER | USE | CERTIFICATION | FLOOR AREA | QUALIFIED COSTS | TOTAL COST |
| Los Angeles | 1256 W. 7th Street | Los Angeles | Mayfair Lofts, LLC | Hotel | 6/08/20 | 163,227 SF | $28,091,456 | $36,853,424 |
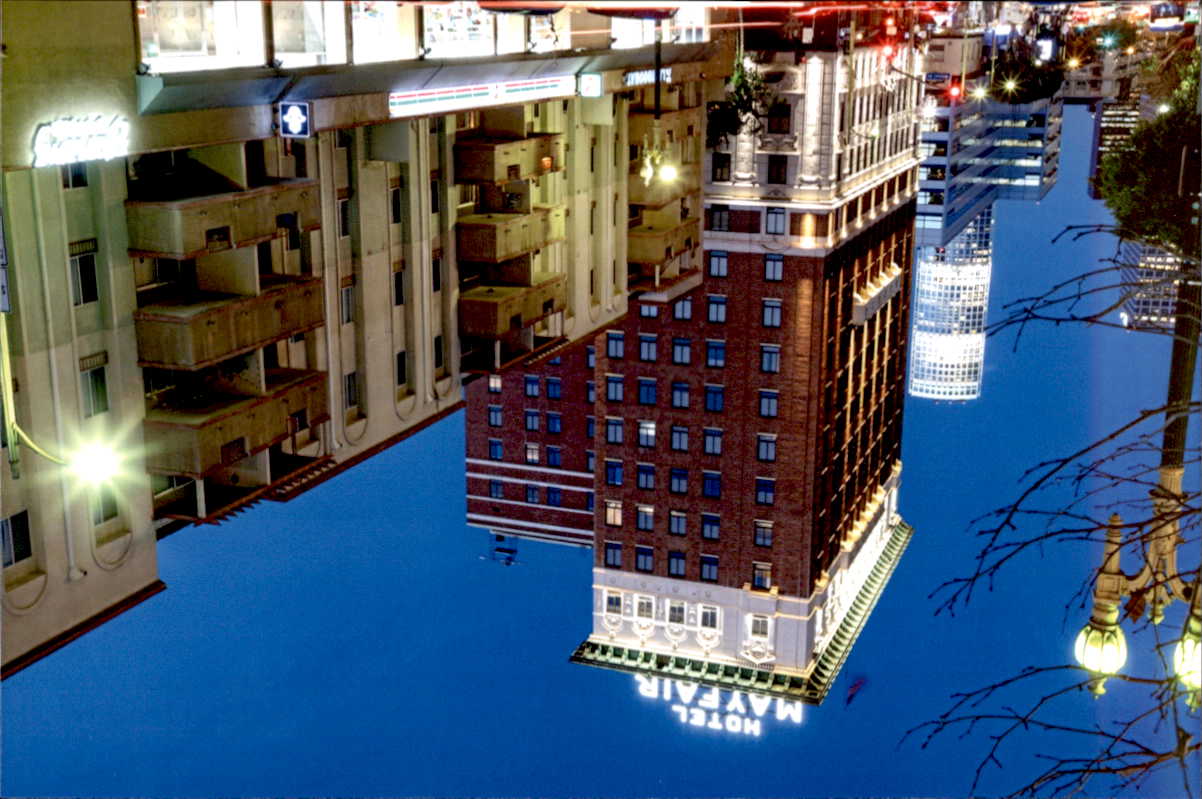
The Mayfair Hotel was built in 1926 in the classic Renaissance revival template designed with a three-story rusticated mezzanine base, supporting an L-shaped nine-story shaft and a top floor capital with cornice. It is significant as a distinguished example of the Renaissance Revival style, designed by the prominent local firm of Curlett and Beelman. It is also significant as commercial development outside of downtown L.A. in the Westlake area. It was specifically designed around use of the automobile.
After renovation it has retained its use as a hotel.
Additional Before and After photos
STRAND THEATER A.K.A. MAINZER THEATER
| COUNTY | ADDRESS | CITY | OWNER | USE | CERTIFICATION | FLOOR AREA | QUALIFIED COSTS | TOTAL COST |
| Merced | 655, 659-661 West Main Street | Merced | Mainzer Theater Merced, LLC | Theater | 9/02/21 | 16,335 SF | $11,025,120 | $14,590,506 |
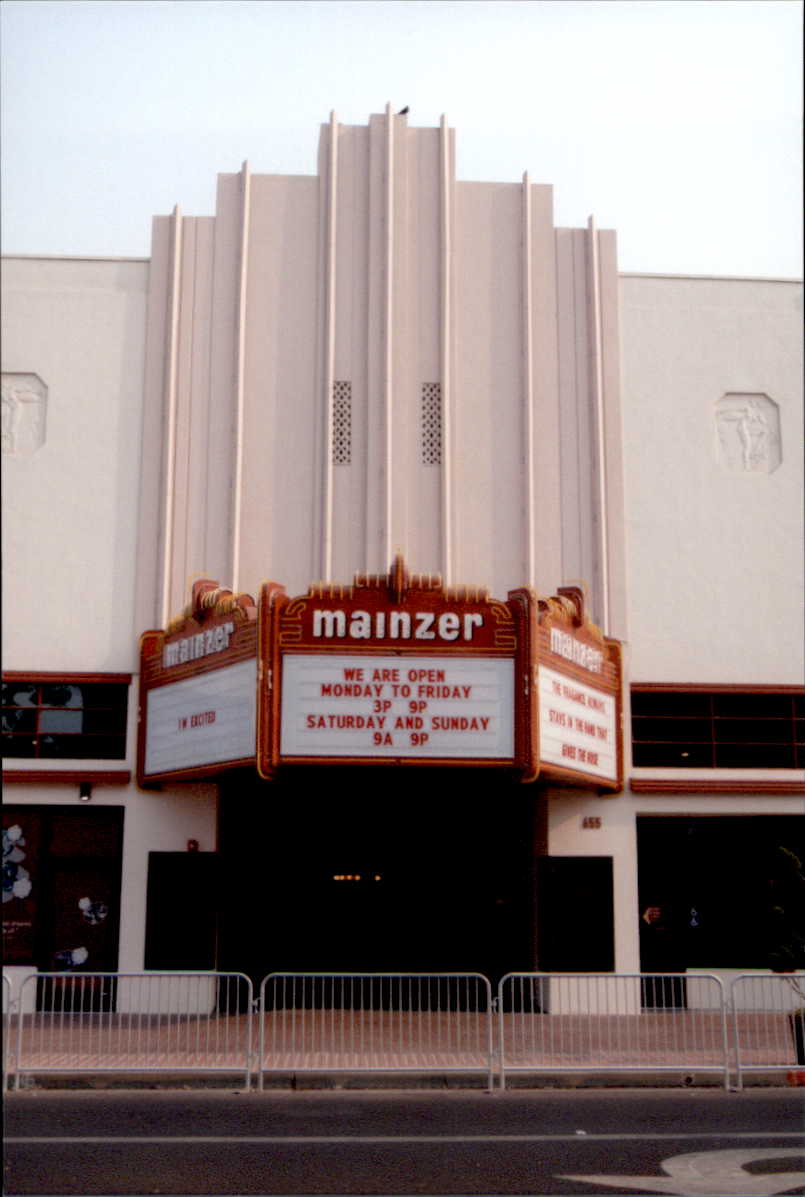
The original Merced Theater built in 1929was designed on the former site of a carnival by San Francisco theater architect A.W. Cornelius to "embody every feature of a modern playhouse...equipped for staging the largest road shows, as well as motion picture performances". Innovative design elements of the time included indirect lighting, forced air distribution and a ladies' public restroom, unusual for the time. After a fire destroyed the theater in 1936, a new theater in the Art Deco and Art Moderne style was built and named the Strand Theater. The new building featured air conditioning, a fireproof projection booth, state-of-the-art equipment and concealed speakers. It is significant for its integrity of design as an Art deco/Art Moderne venue.
Additional Before and After photos
GENEVA POWERHOUSE
| COUNTY | ADDRESS | CITY | OWNER | USE | CERTIFICATION | FLOOR AREA | QUALIFIED COSTS | TOTAL COST |
| San Francisco | 2301 San Jose Avenue | San Francisco | San Francisco Recreation and Parks Department | Community Center | 10/10/20 | 15,872 SF | $12,800,000 | $13,900,000 |
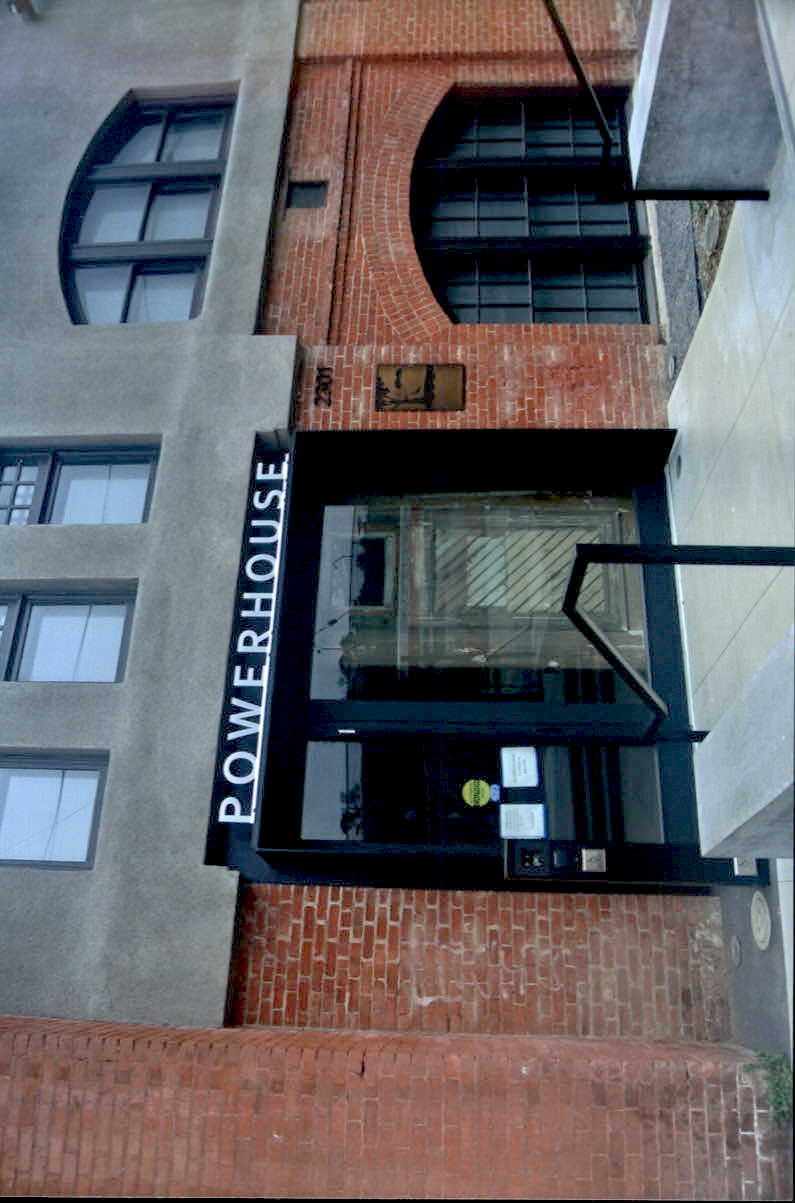
The Geneva Carbarn and Powerhouse is two adjoining buildings, one being a Queen Anne style office building built in 1901 and a cast concrete romanesque powerhouse built in 1903. Both were heavily damaged in the earthquake of 1906. The powerhouse was repaired by 1910, but remaining damage was left to be addressed as part of the tax credit project. The buildings retained some transportation functionality up to the time it was proposed for reuse as a community performing arts center.
The buildings are significant for their respective architectural styles and their historical association of an earlier era of transportation technology.
Additional Before and After photos
PRESIDIO THEATER
| COUNTY | ADDRESS | CITY | OWNER | USE | CERTIFICATION | FLOOR AREA | QUALIFIED COSTS | TOTAL COST |
| San Francisco | 99 Moraga Avenue | San Francisco | Margaret E. Haas Fund | Performances | 7/01/21 | 23,725 SF | $29,678,468 | $46,792,431 |
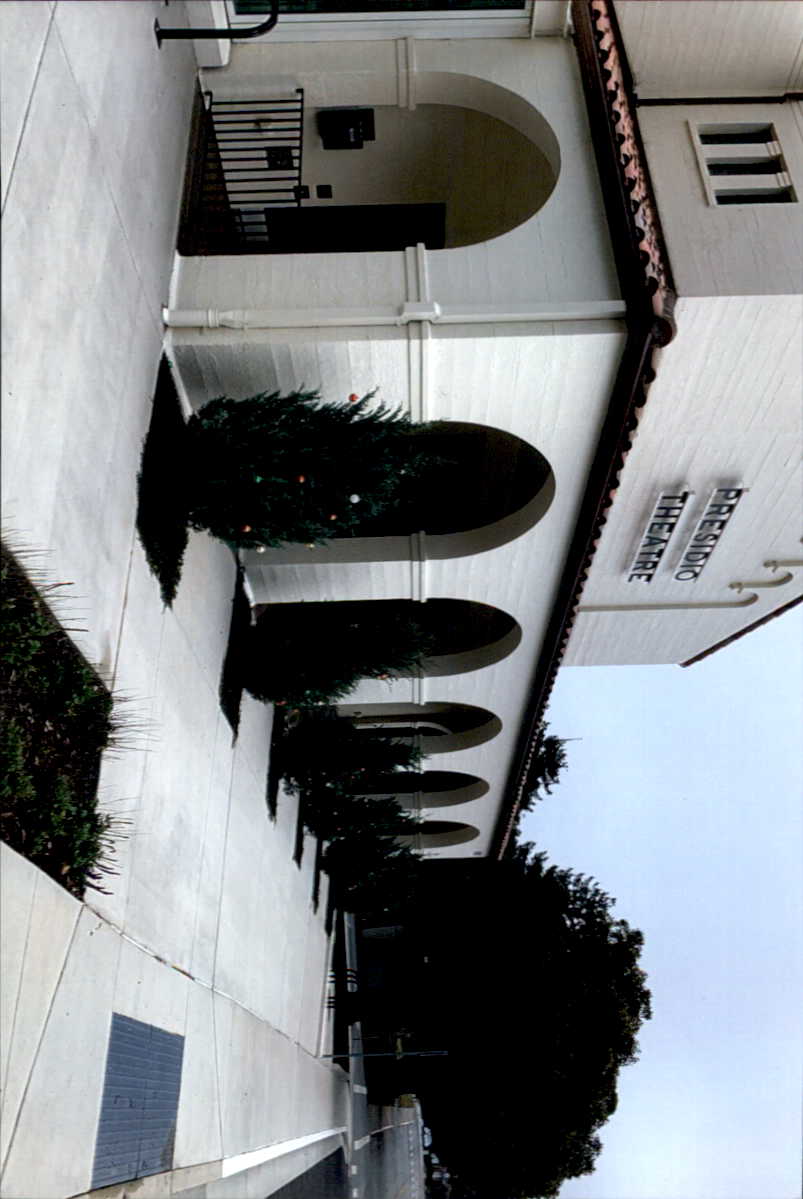
The Presidio Theater is significant as a contributor to the oldest U.S. Army base in the west, with military associations dating back to Spanish exploration. The theater itself was built in 1939 as a movie theater. The Army used the theater until the base closed in 1994. It is built of board-formed concrete in the Spanish Colonial Revival style, as were many of the base's buildings constructed in the early 20th century.
The renovation restored the exterior ticket booth and created discrete additions to accommodate live performances. A courtyard public space was created on the east side of the theater to host events.
Additional Before and After photos
Hotel Harrison Before and After Photos
| BEFORE | AFTER |
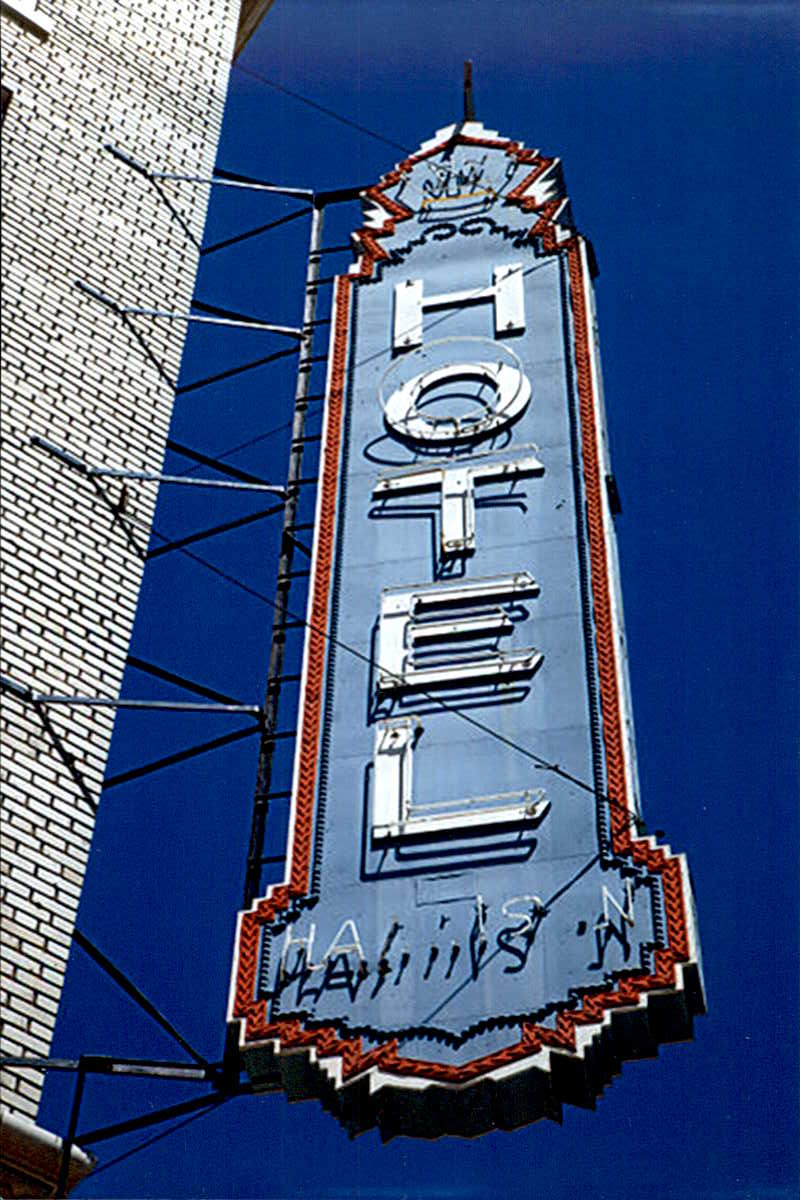 |
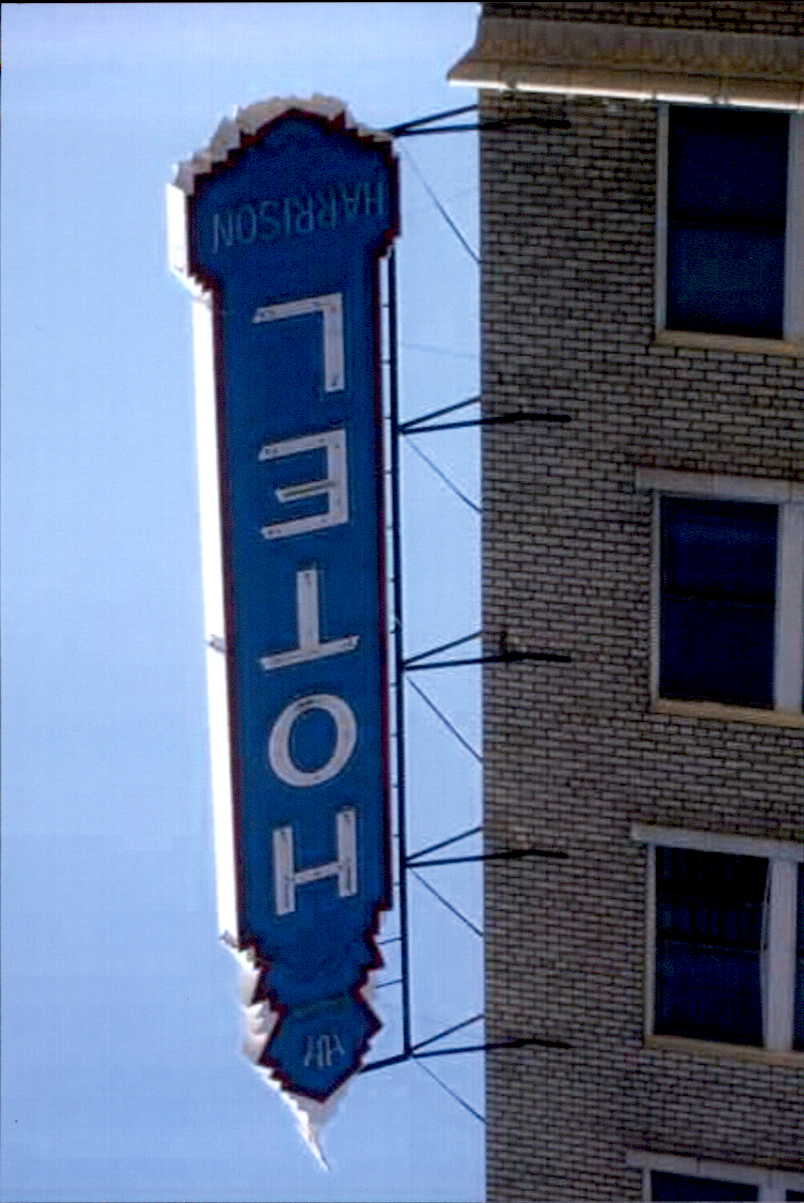 |
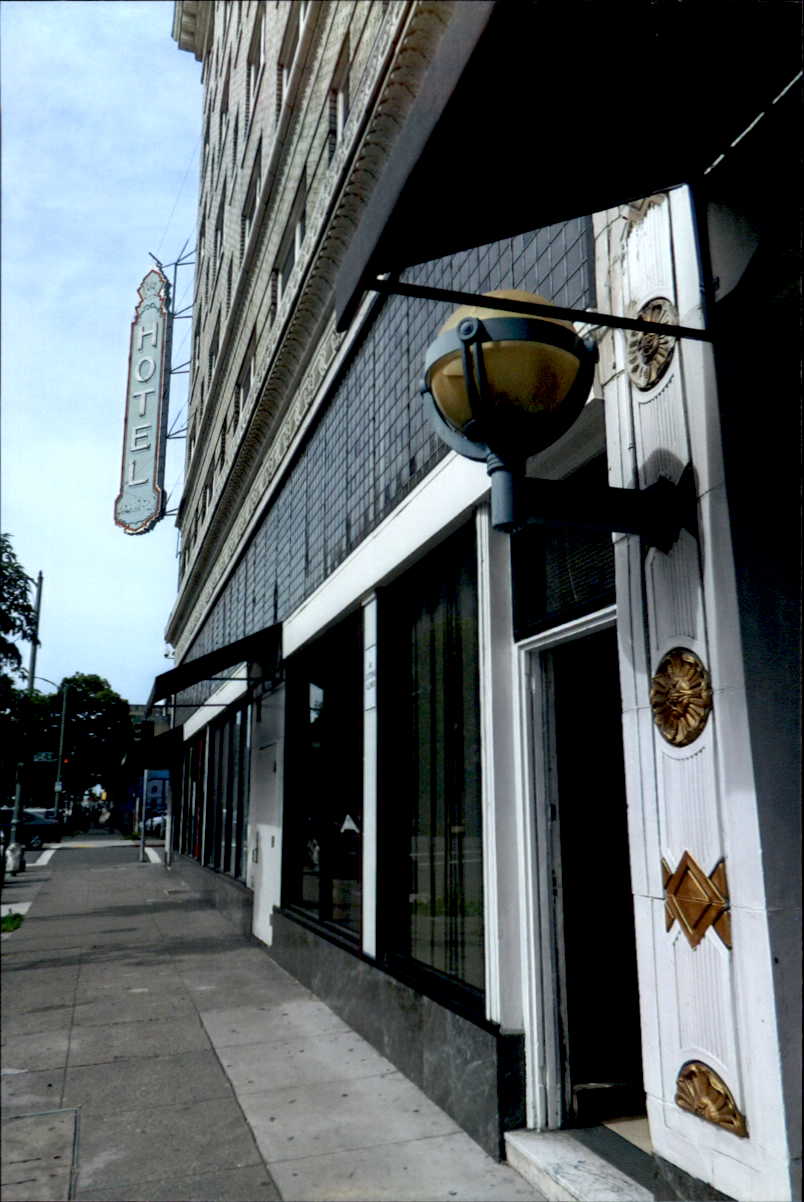 |
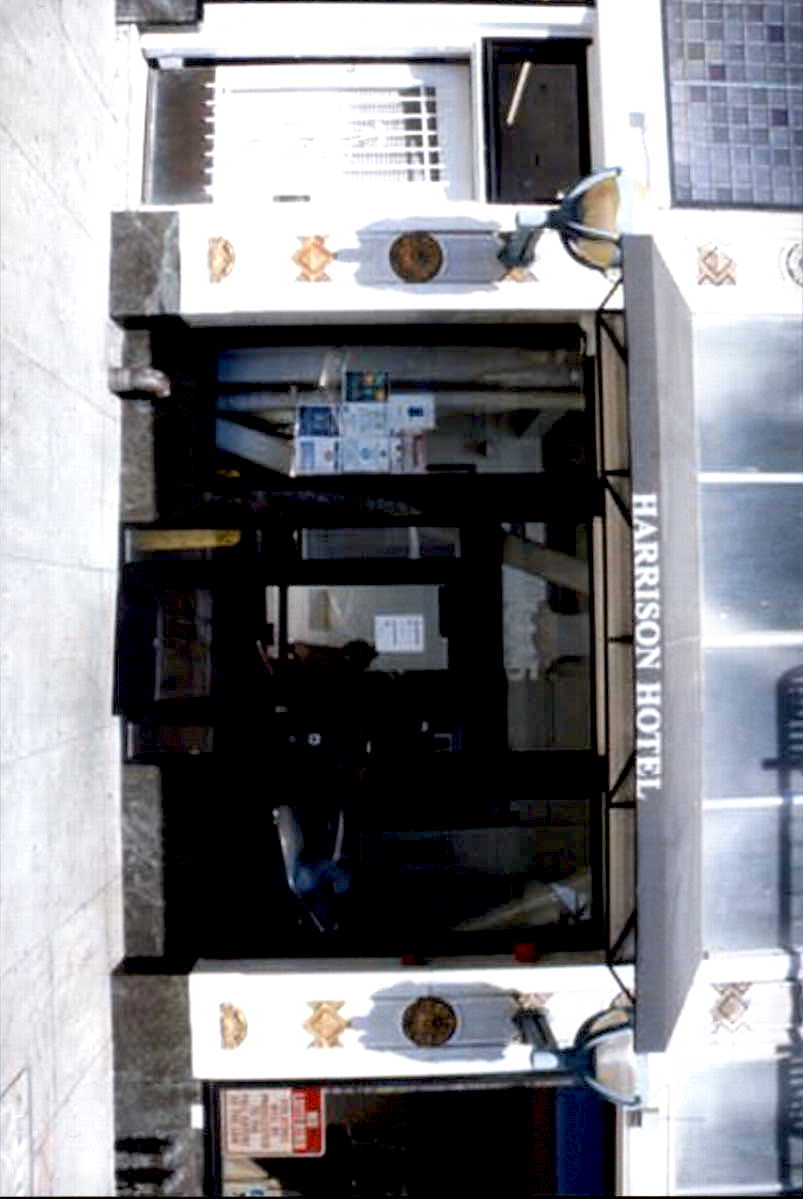 |
 |
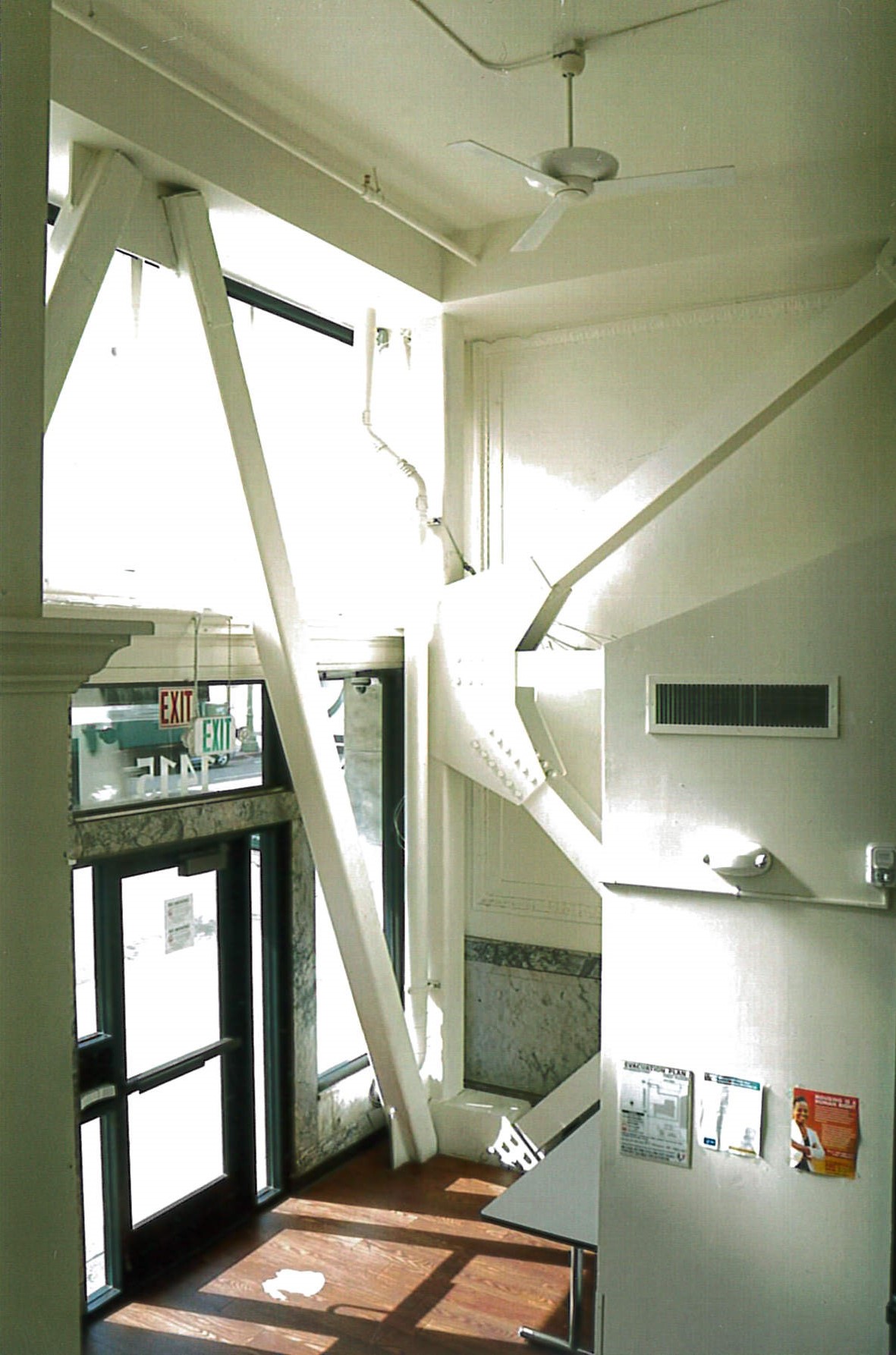 |
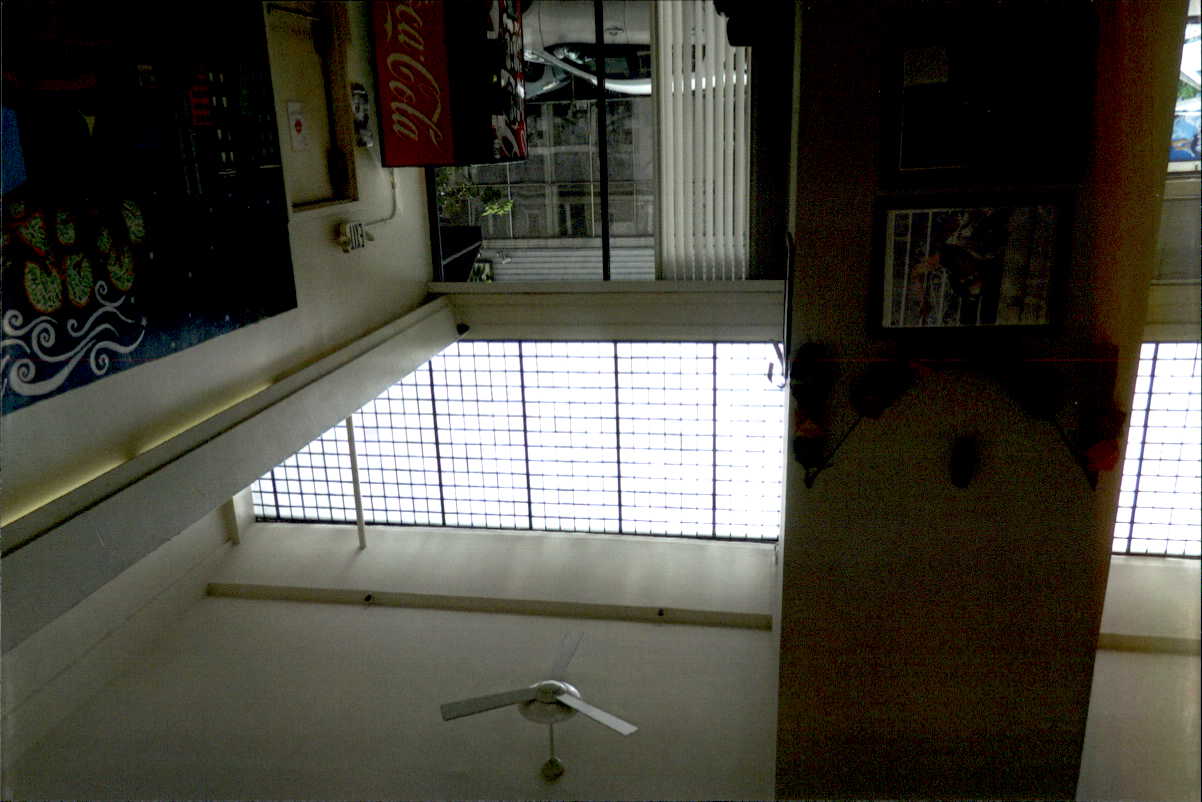 |
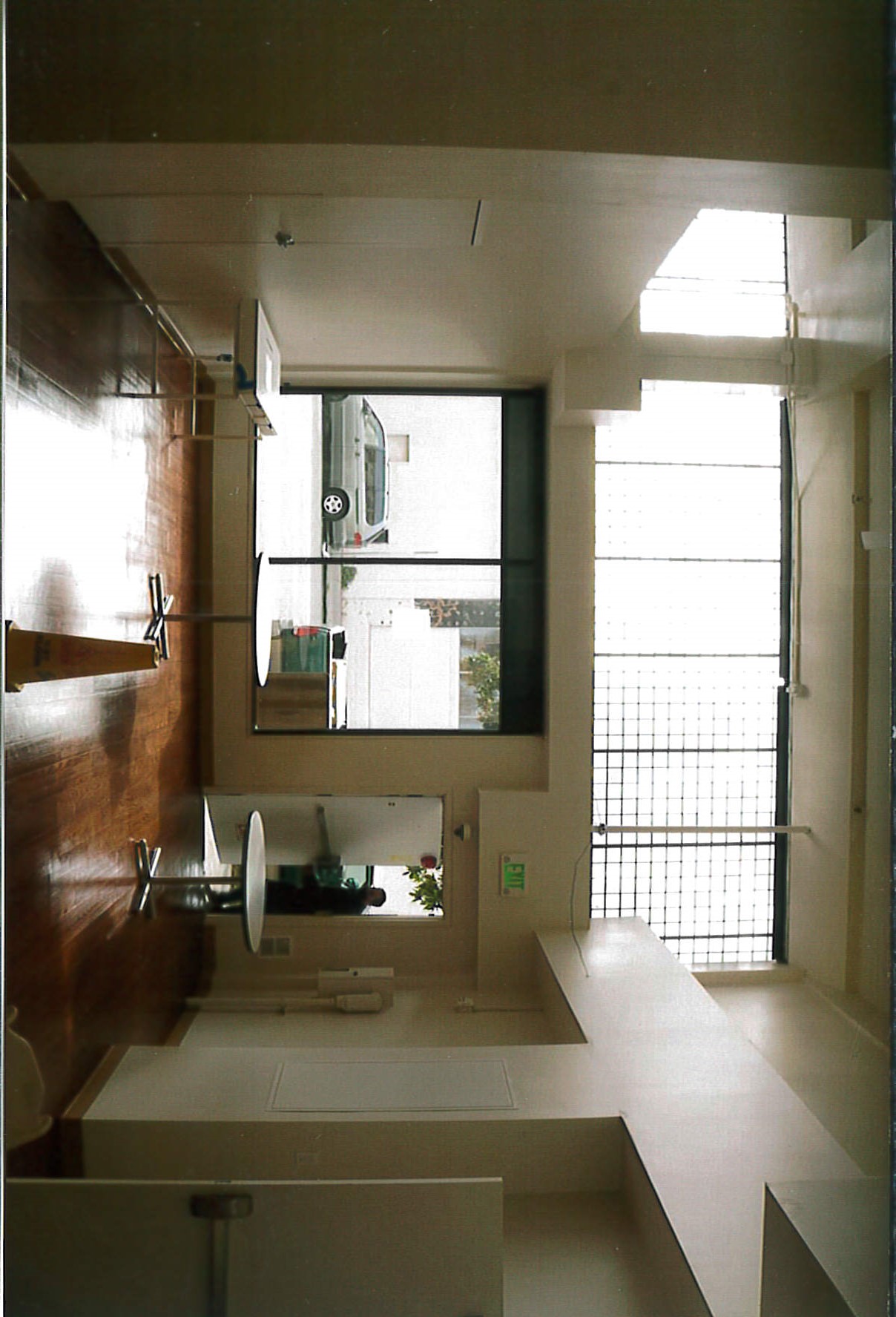 |
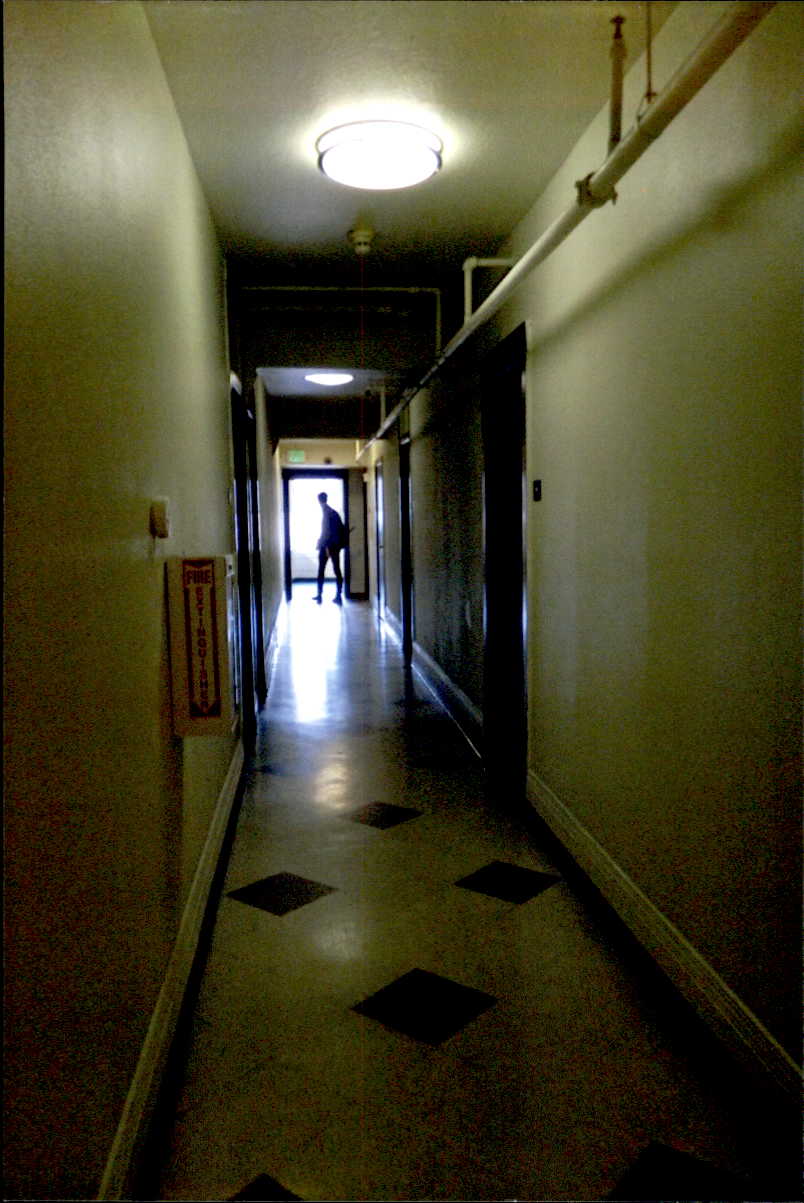 |
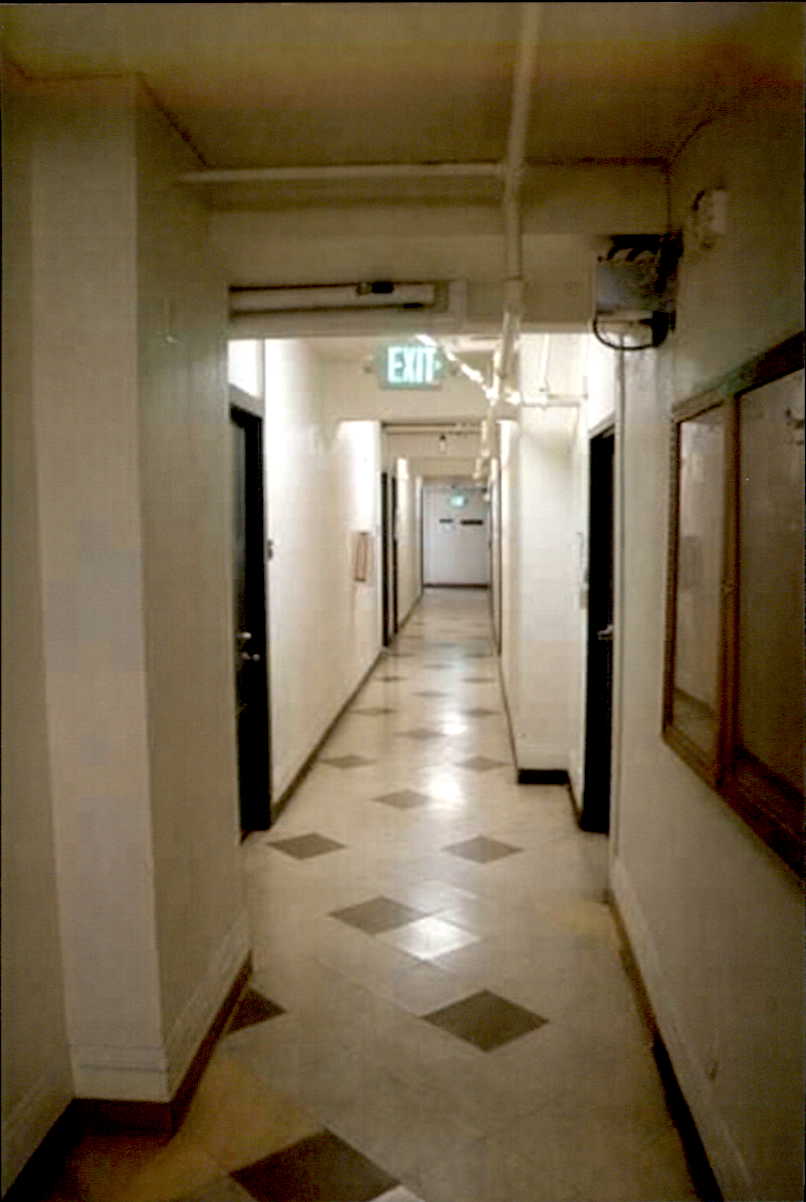 |
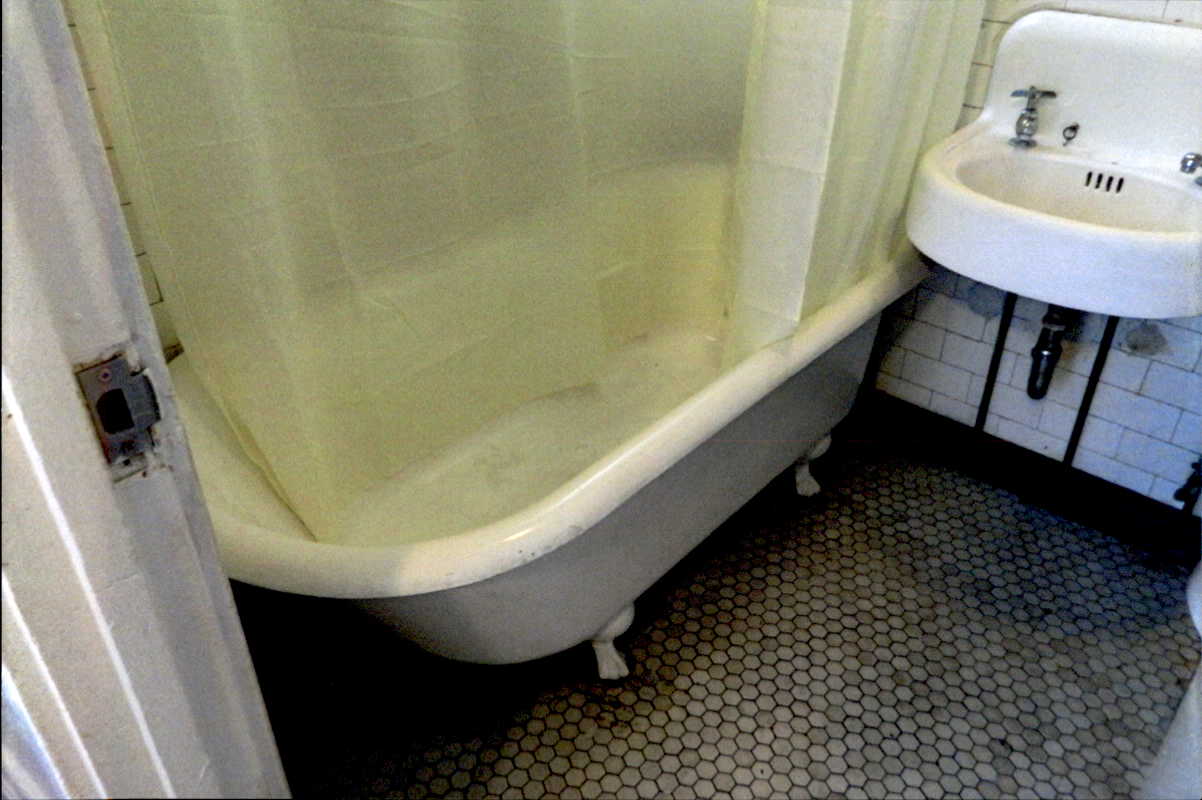 |
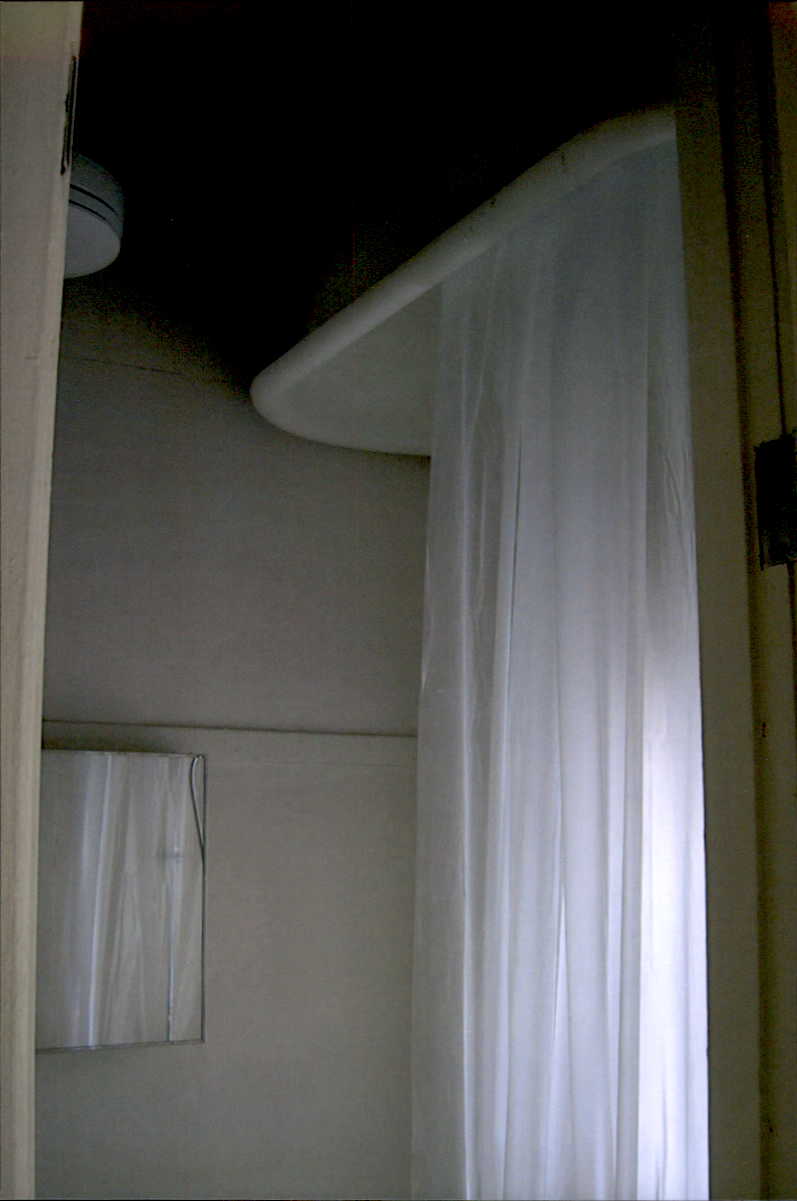 |
Hotel Menlo Before and After Photos
| BEFORE | AFTER |
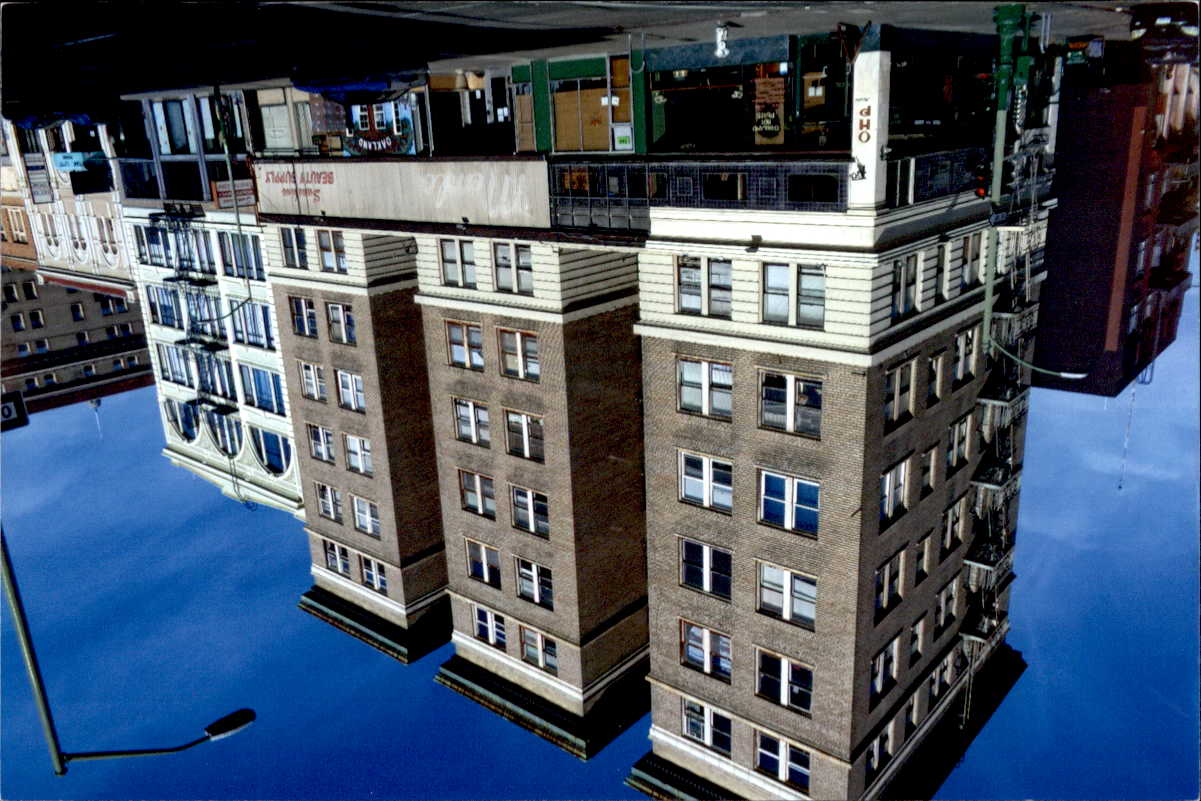 |
 |
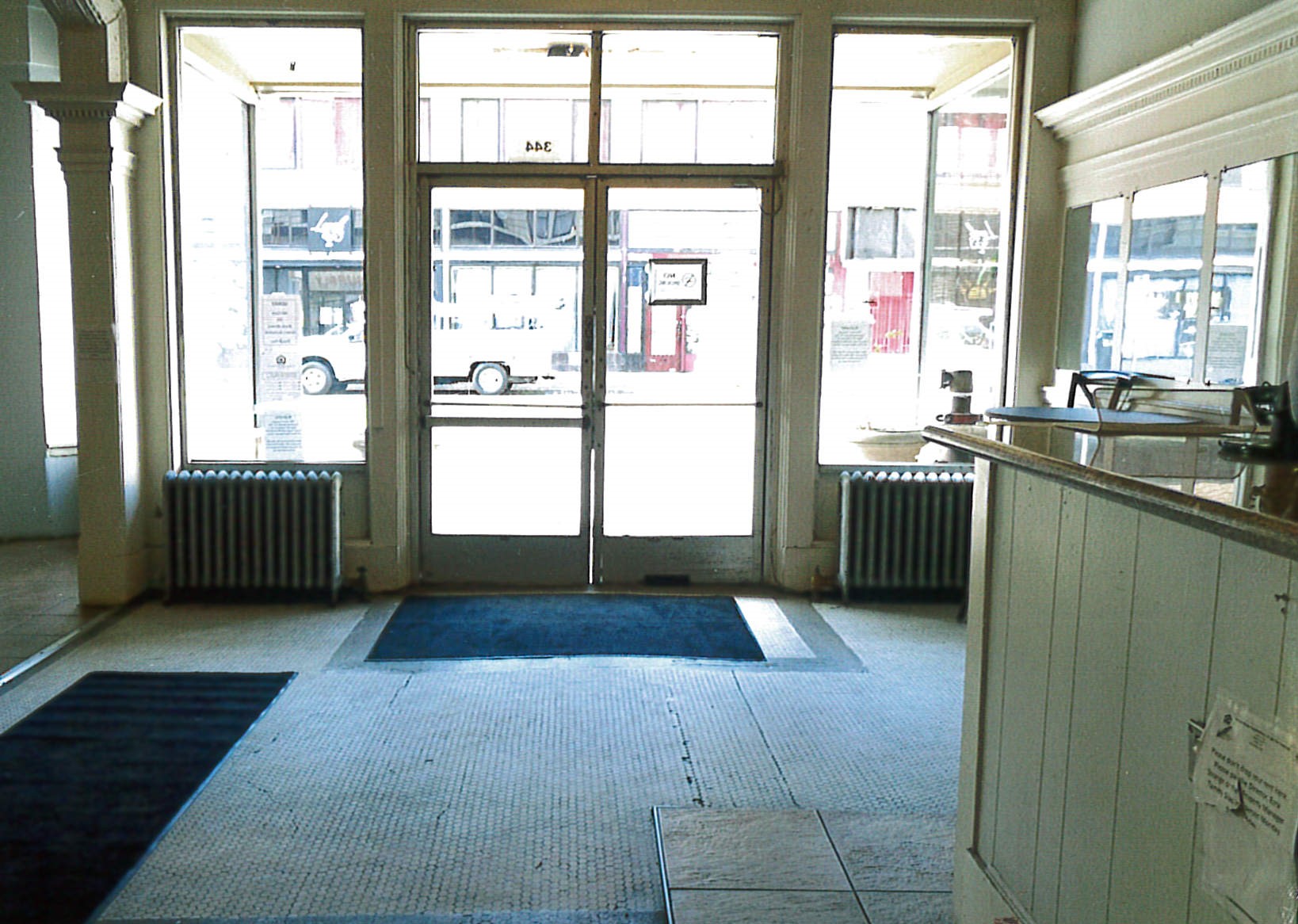 |
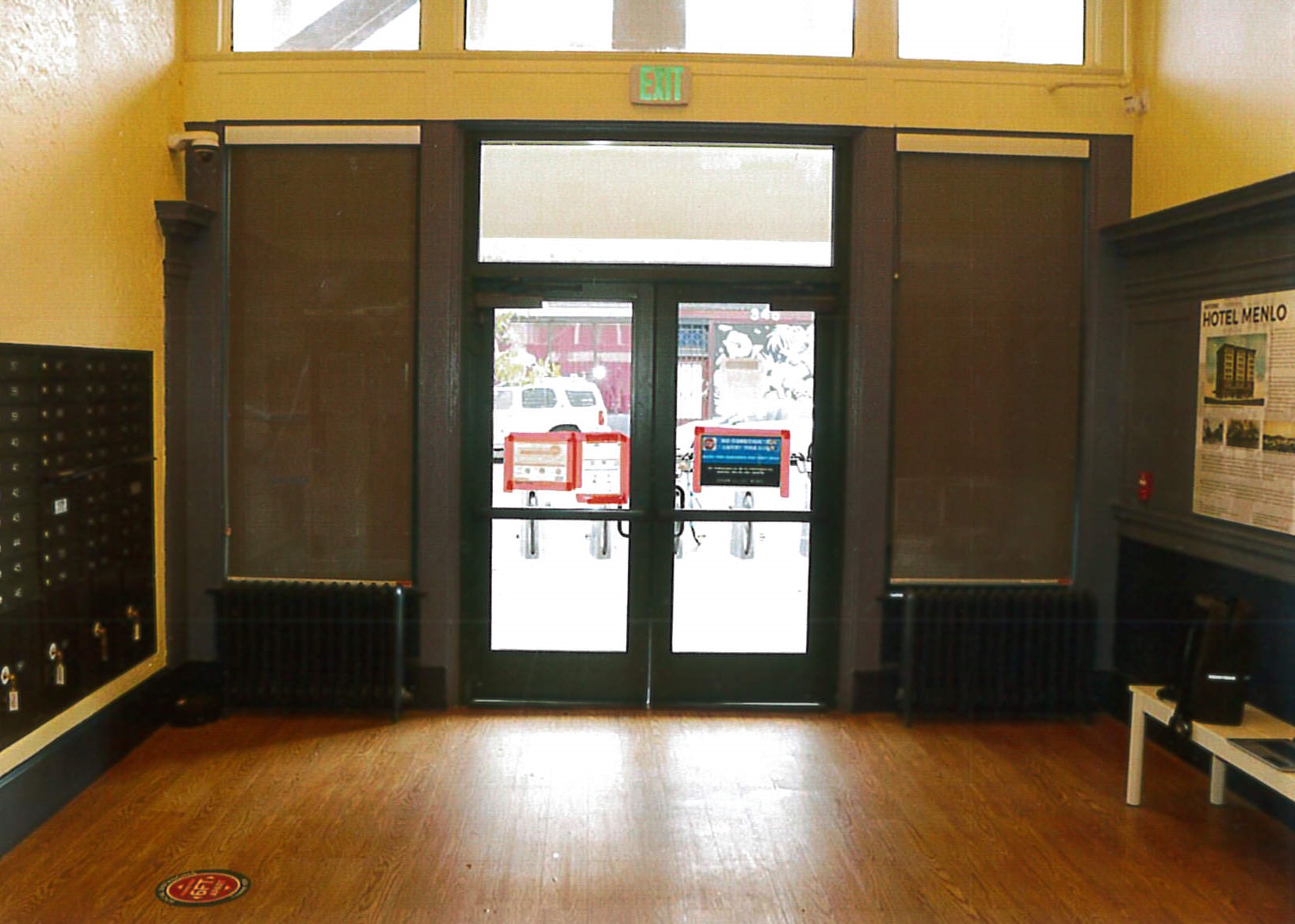 |
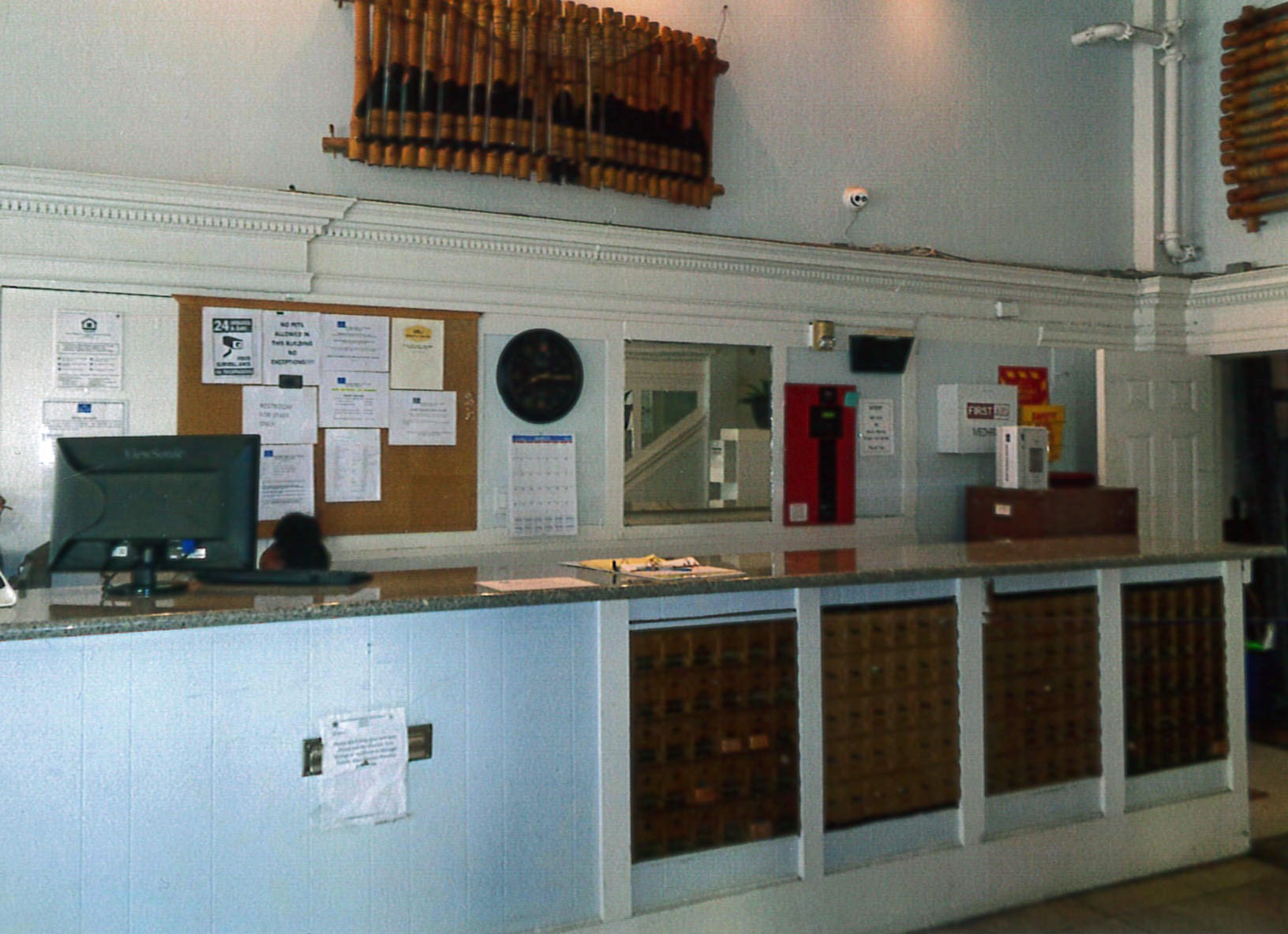 |
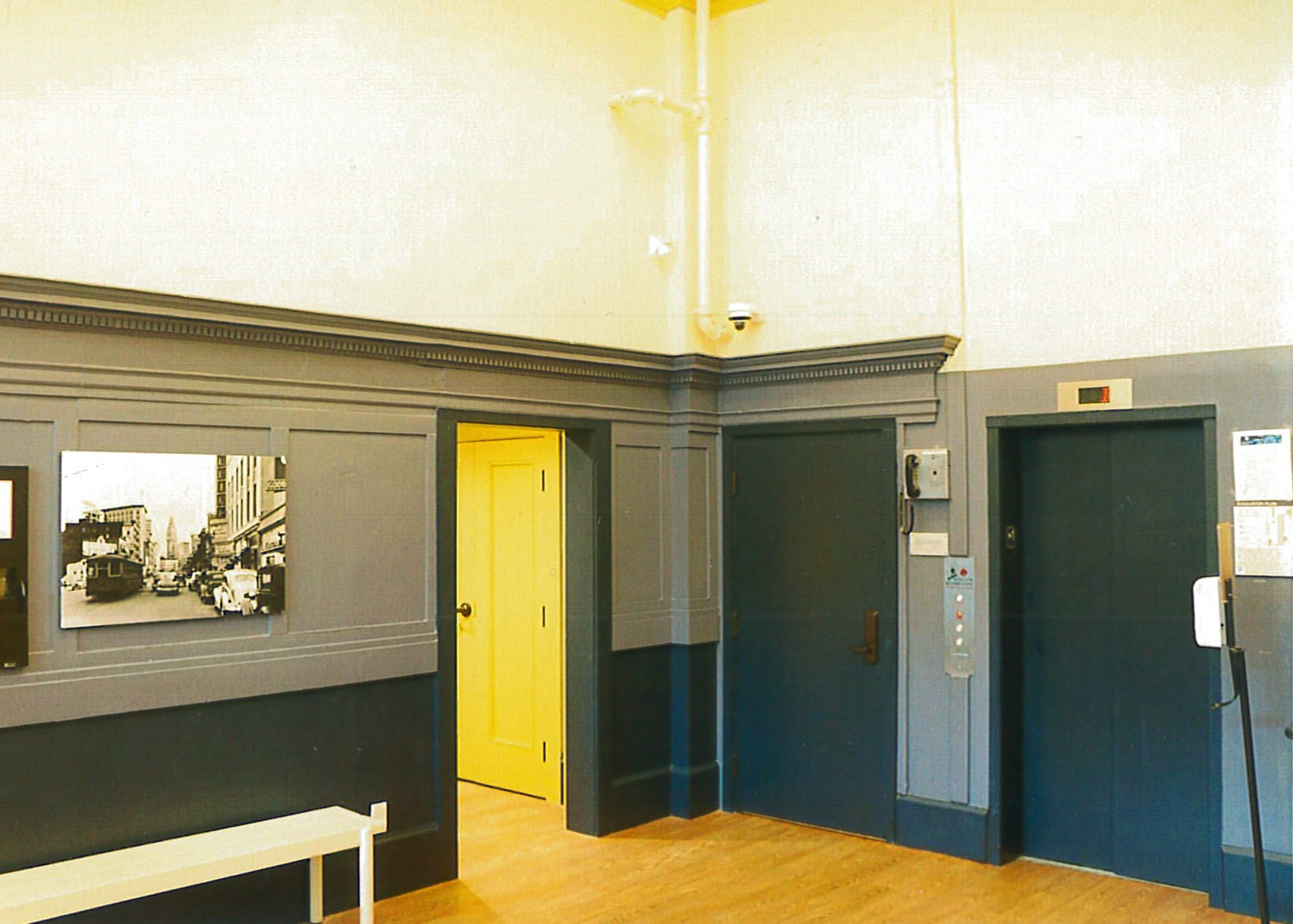 |
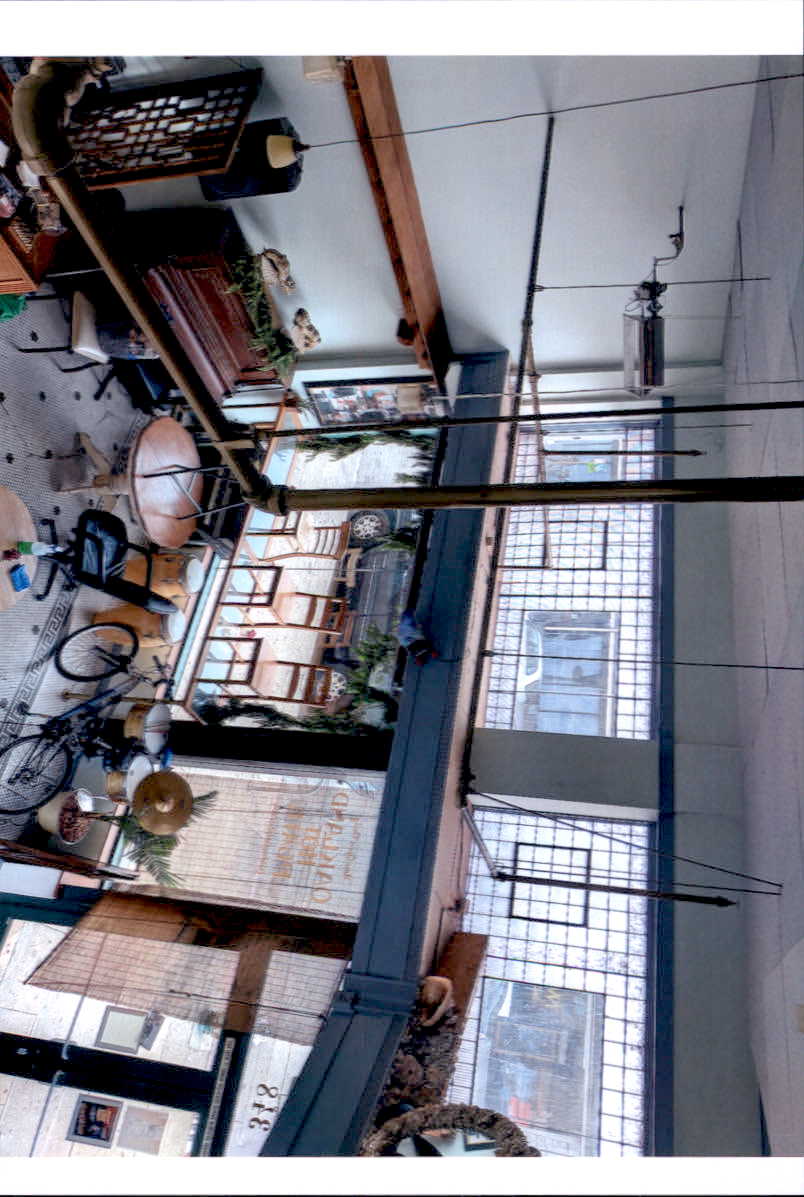 |
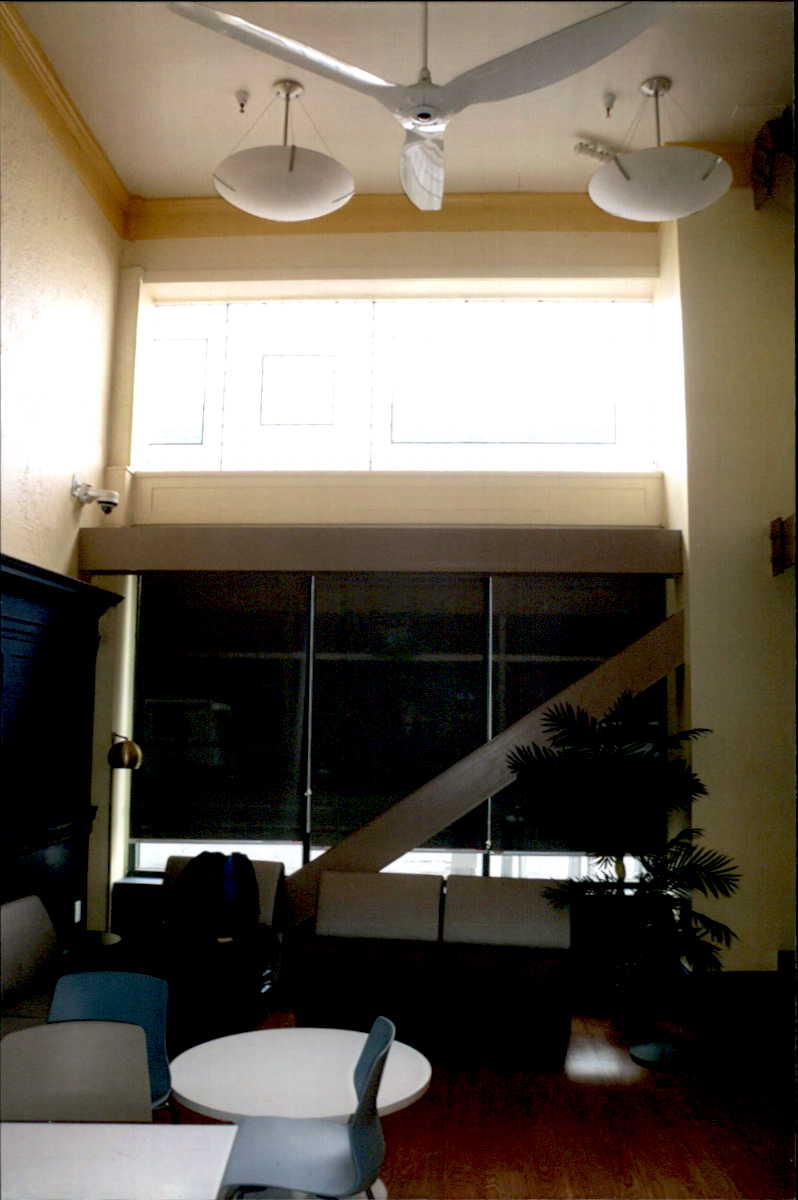 |
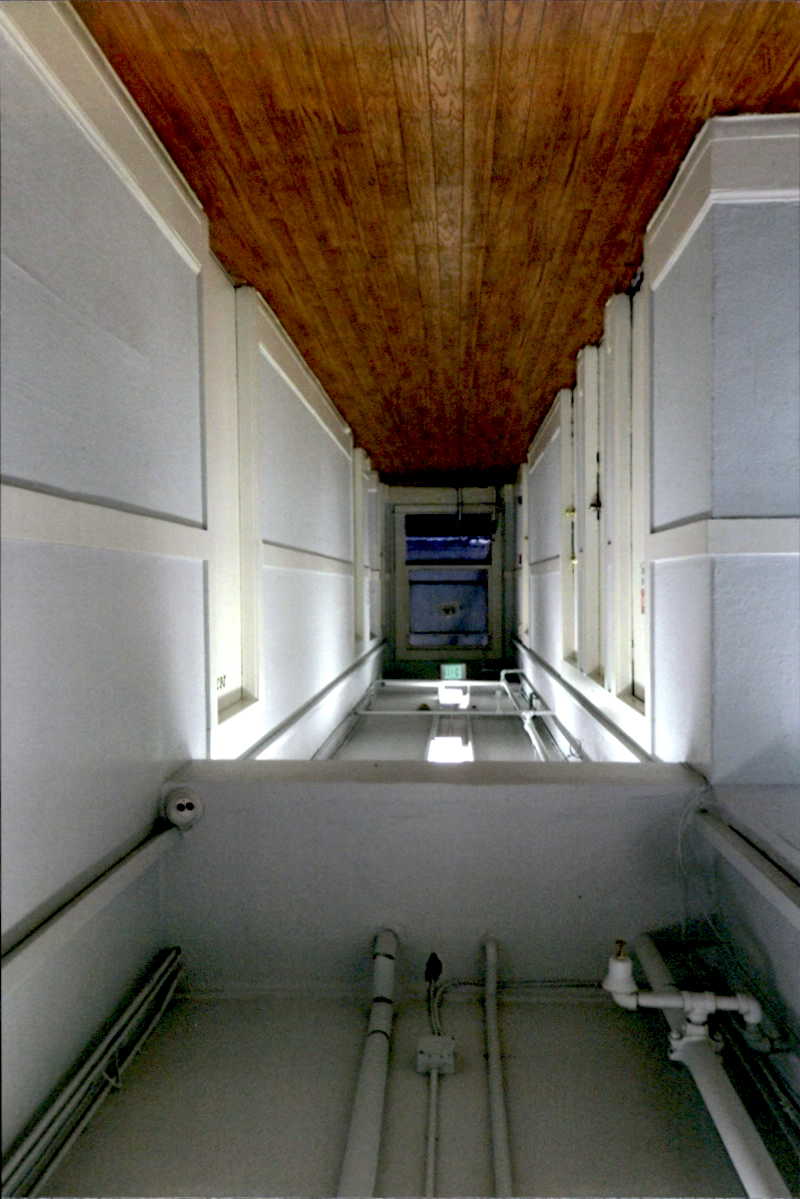 |
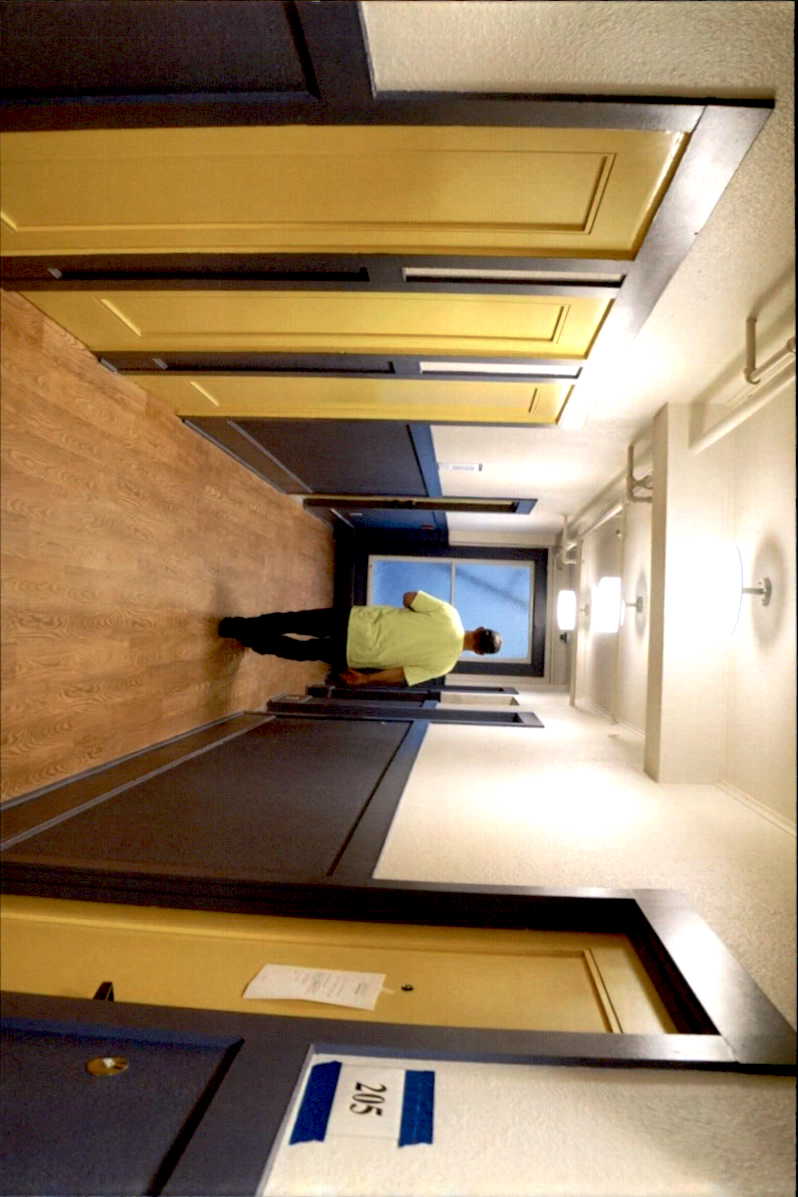 |
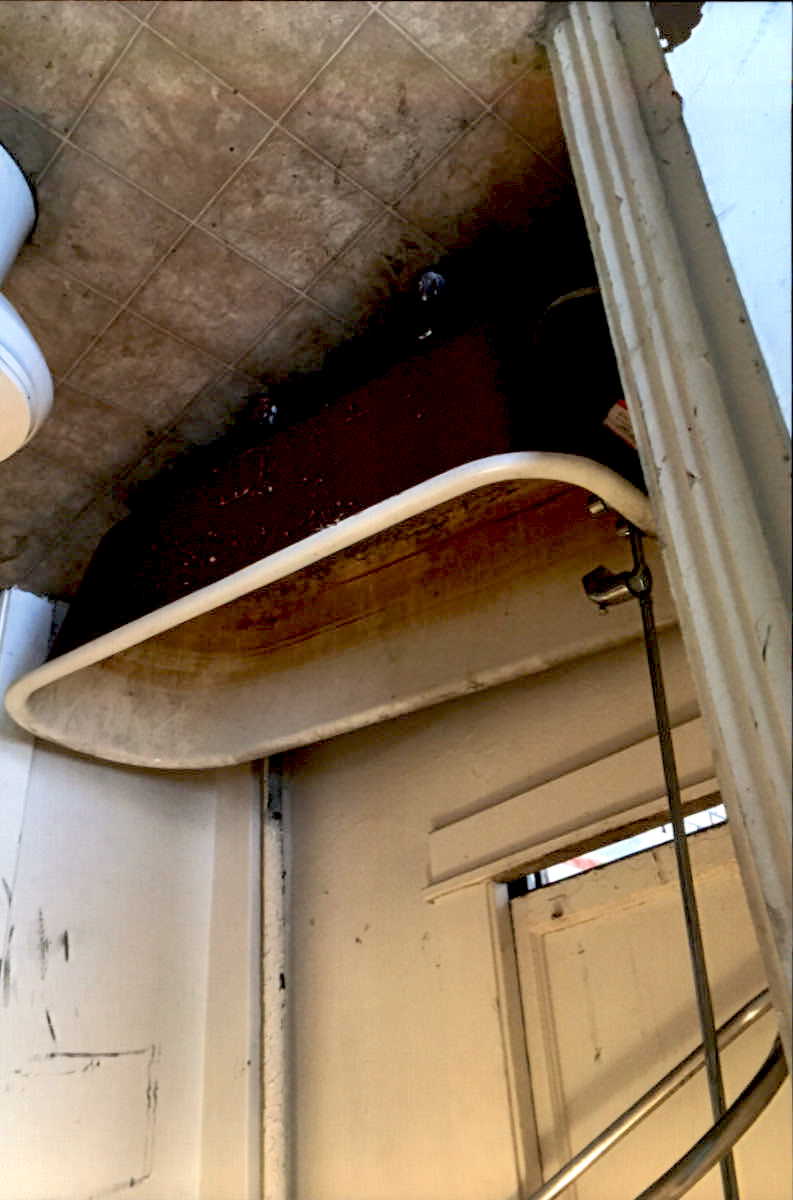 |
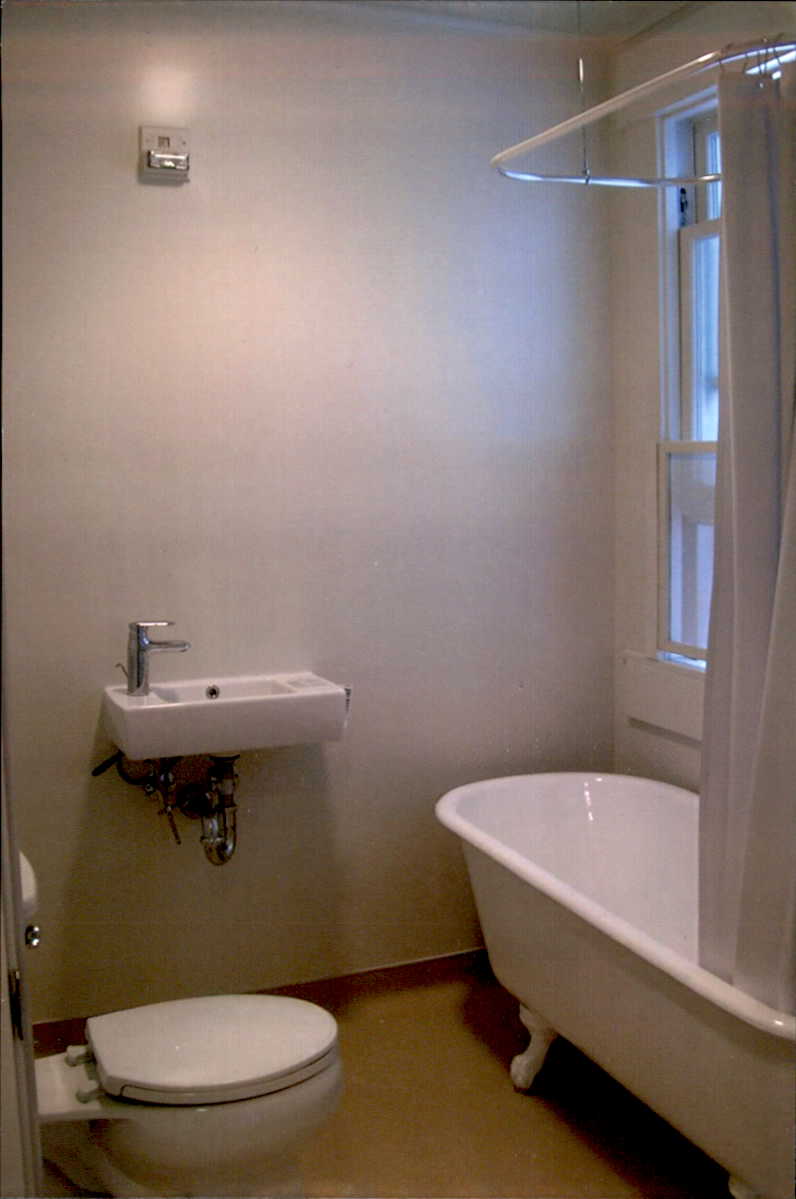 |
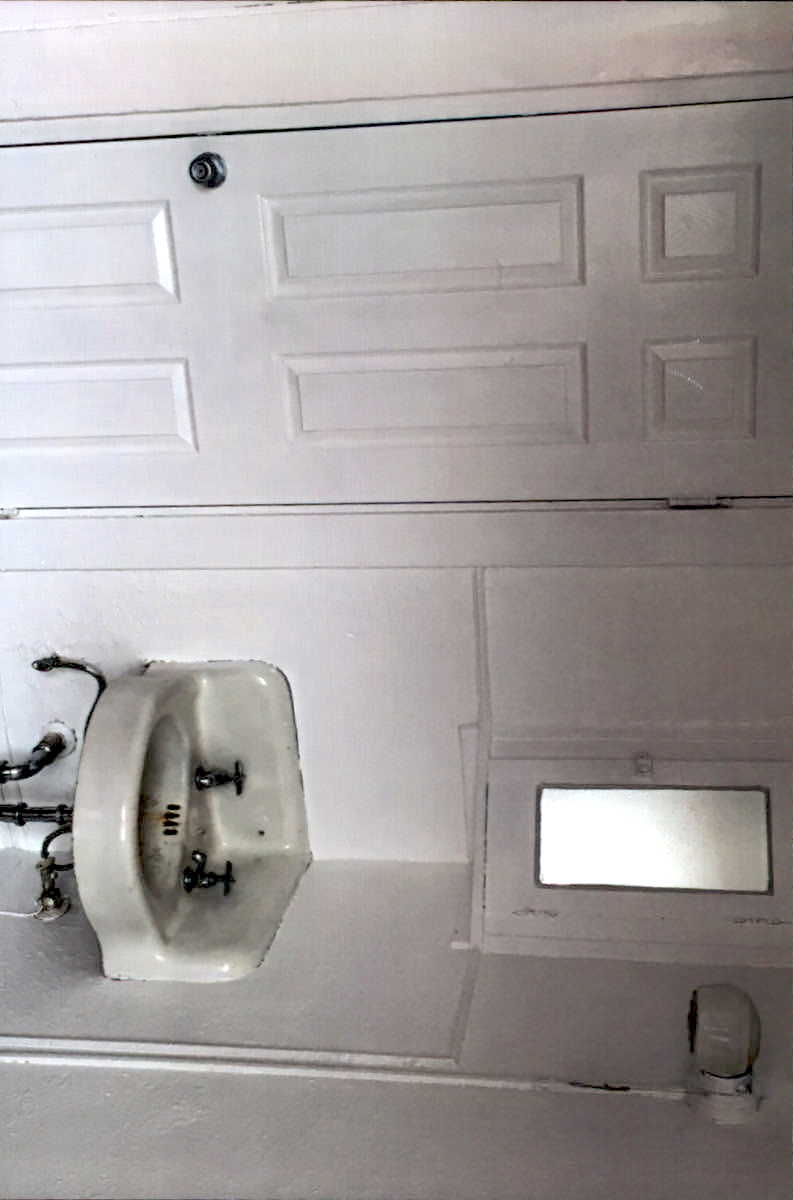 |
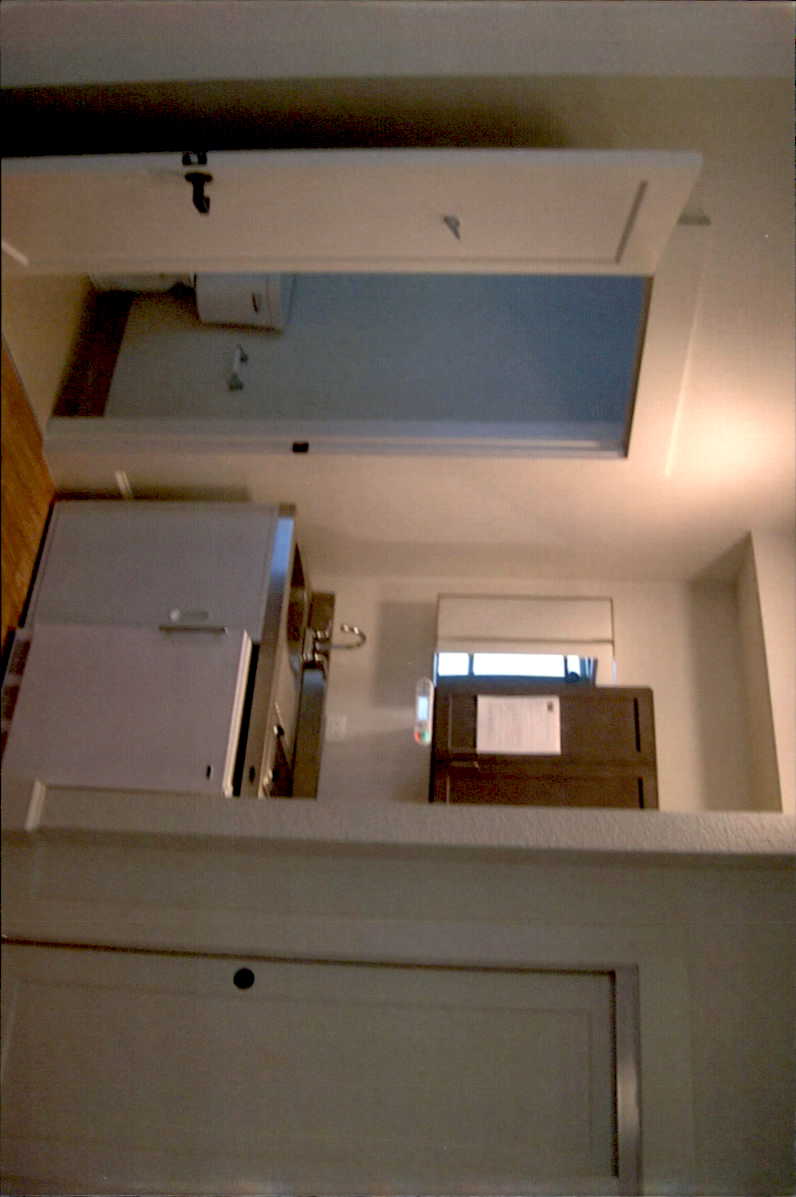 |
Madison Park Apartments Before and After Photos
| BEFORE | AFTER |
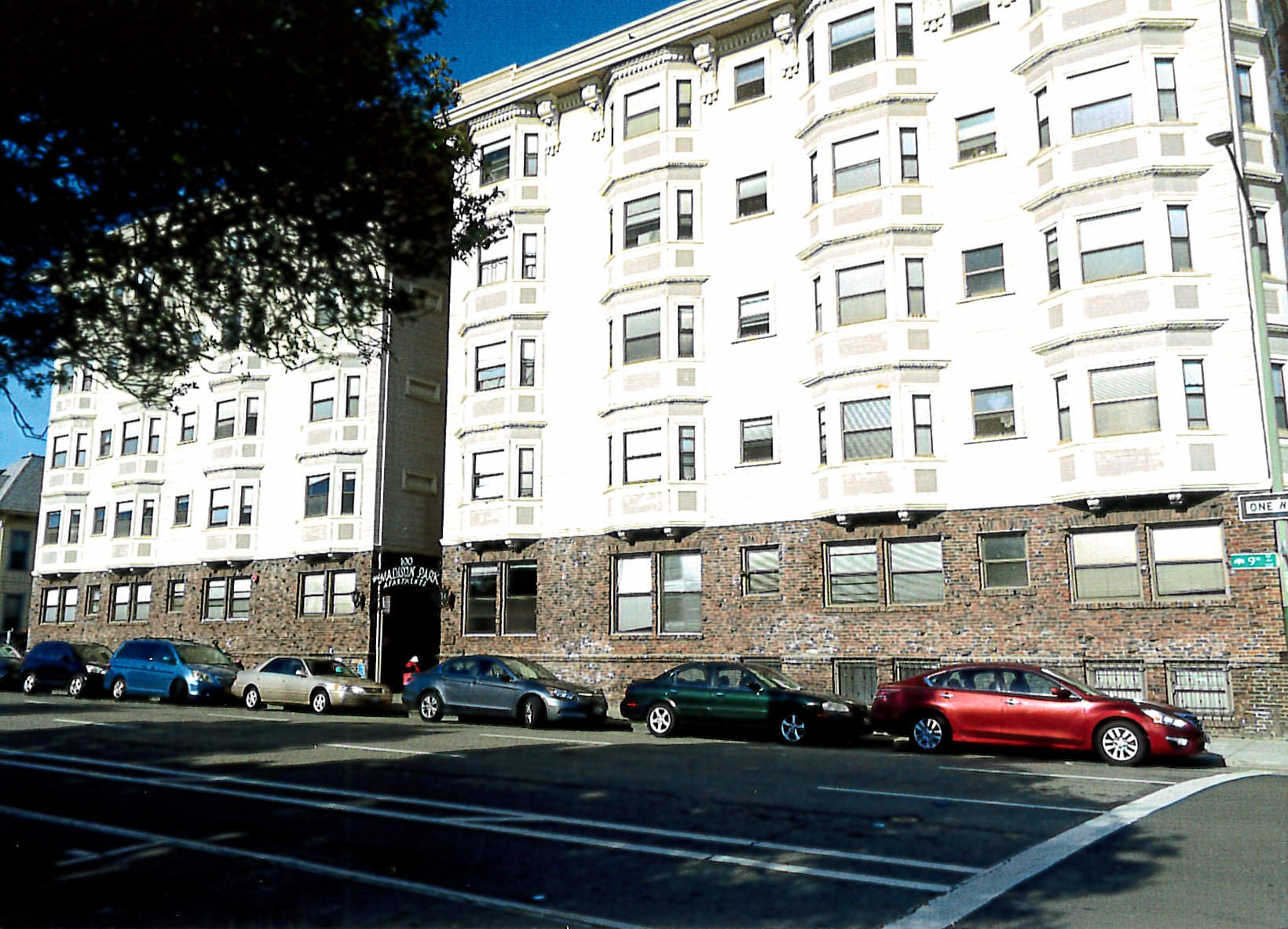 |
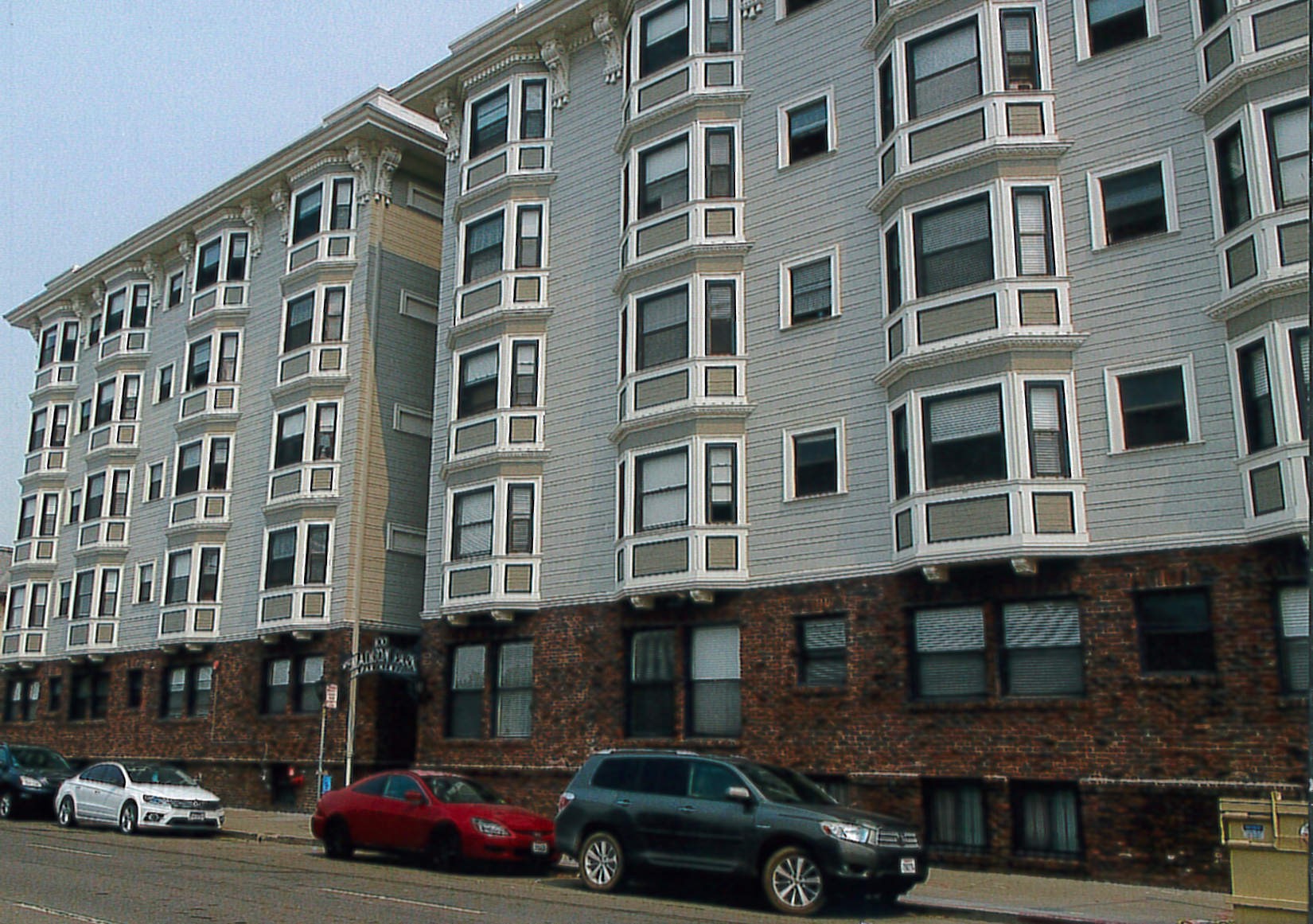 |
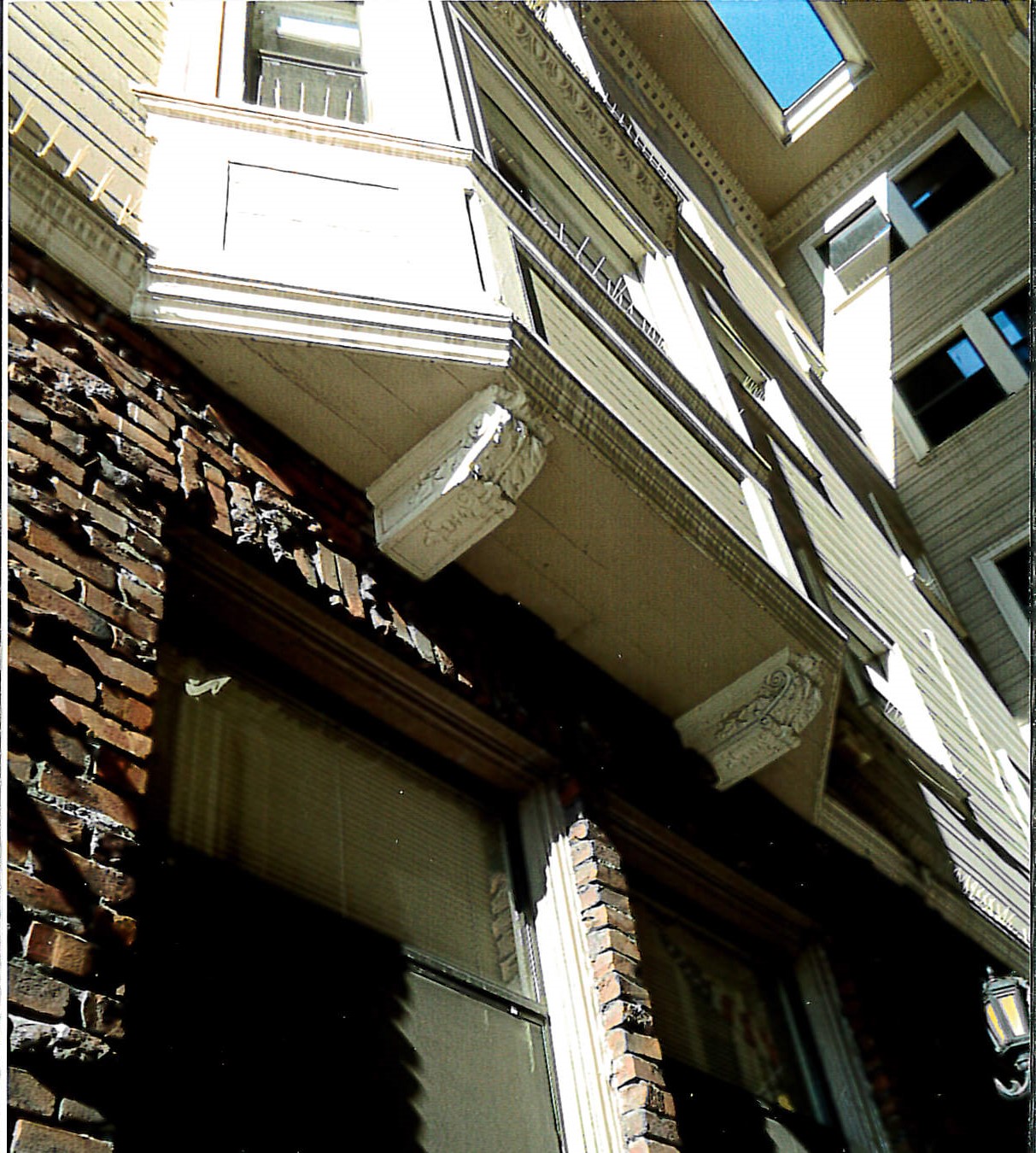 |
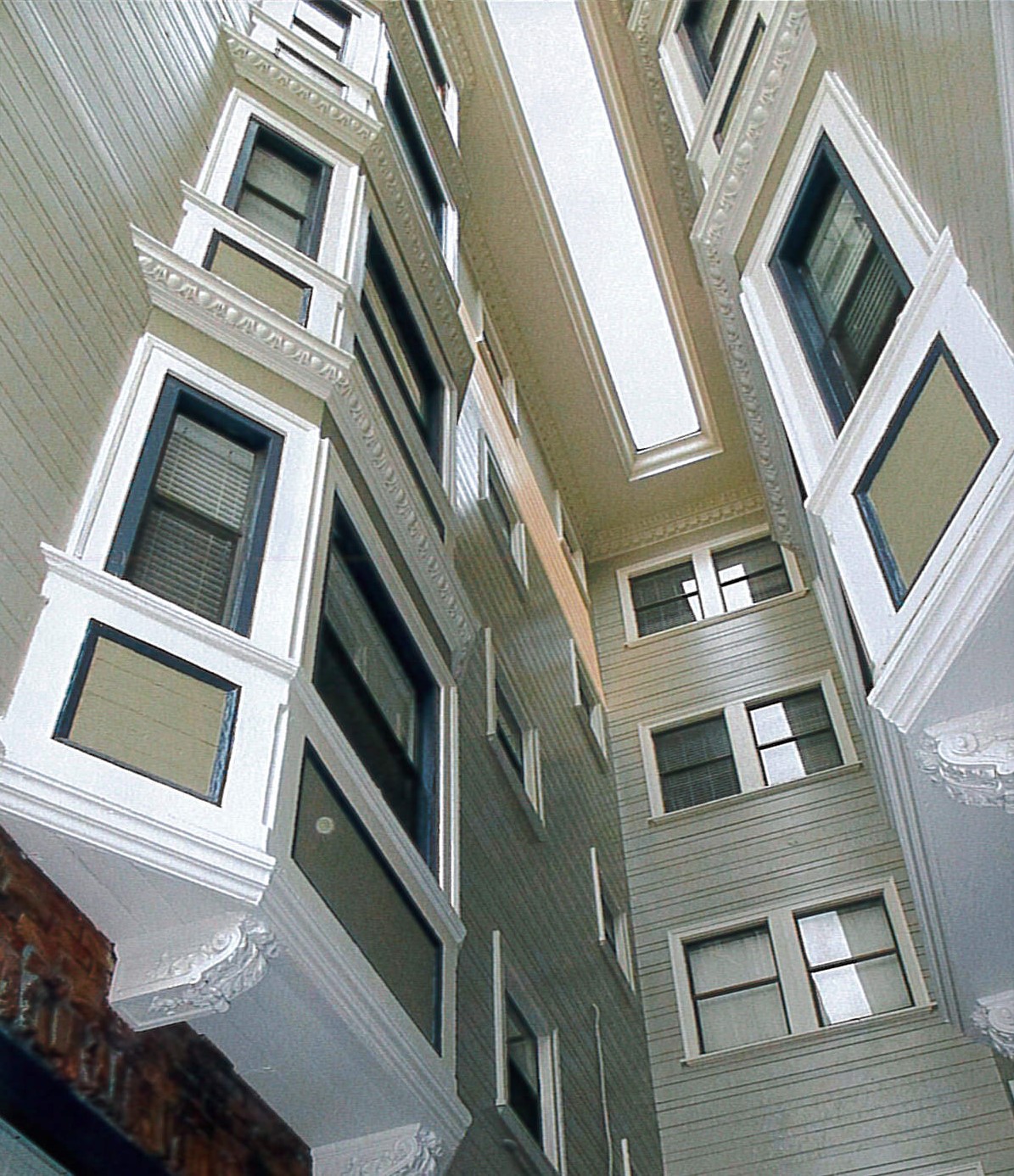 |
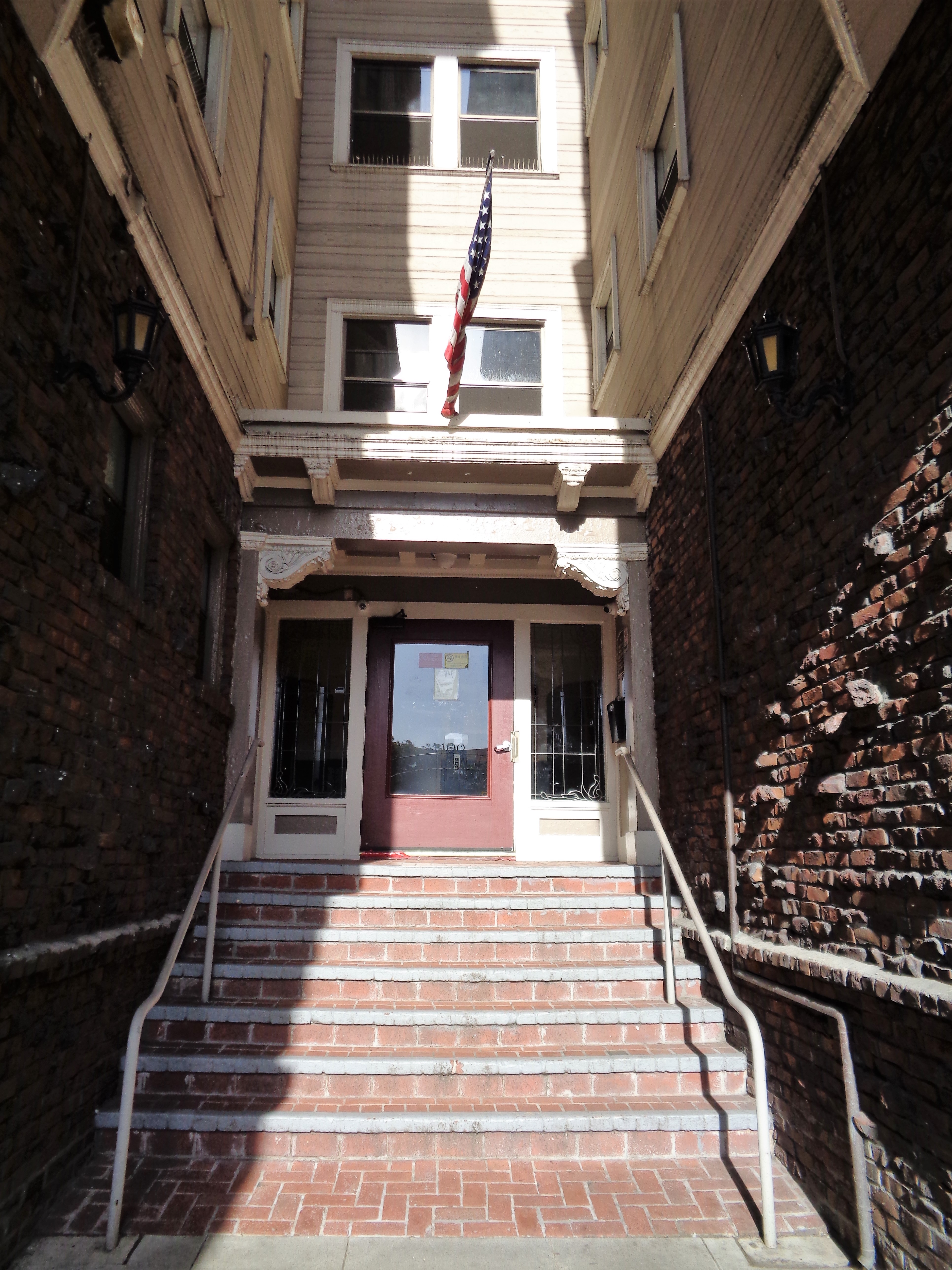 |
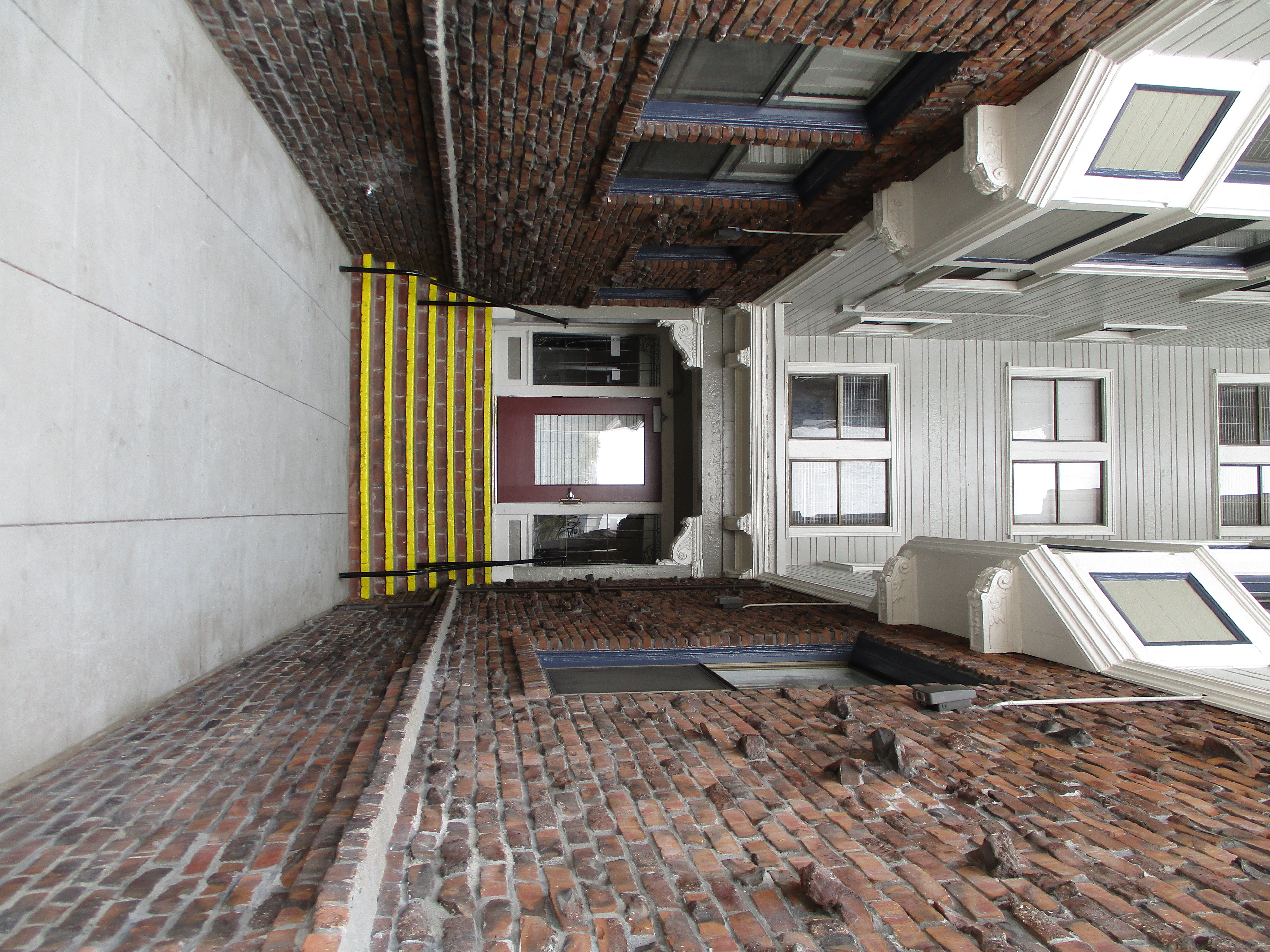 |
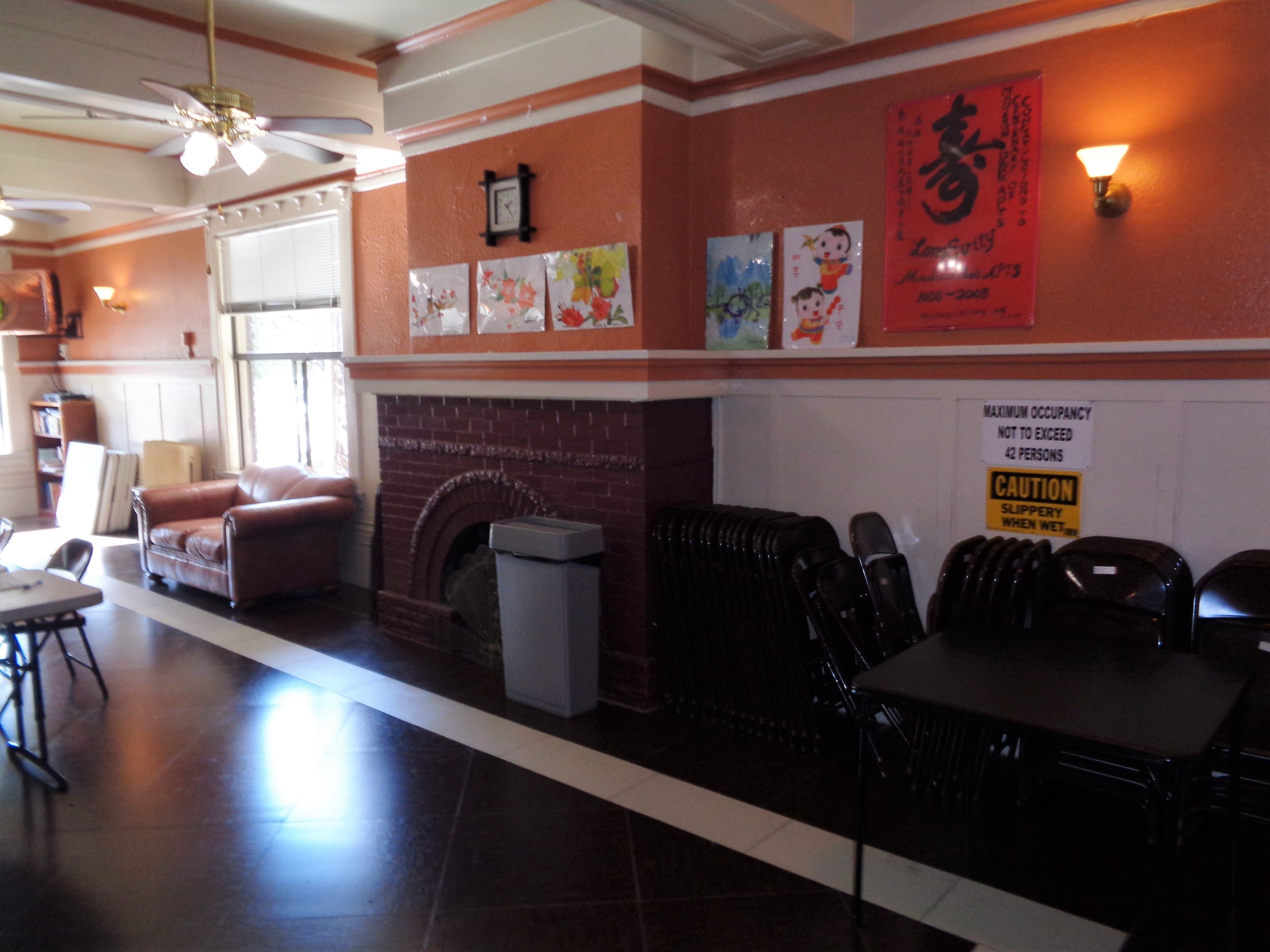 |
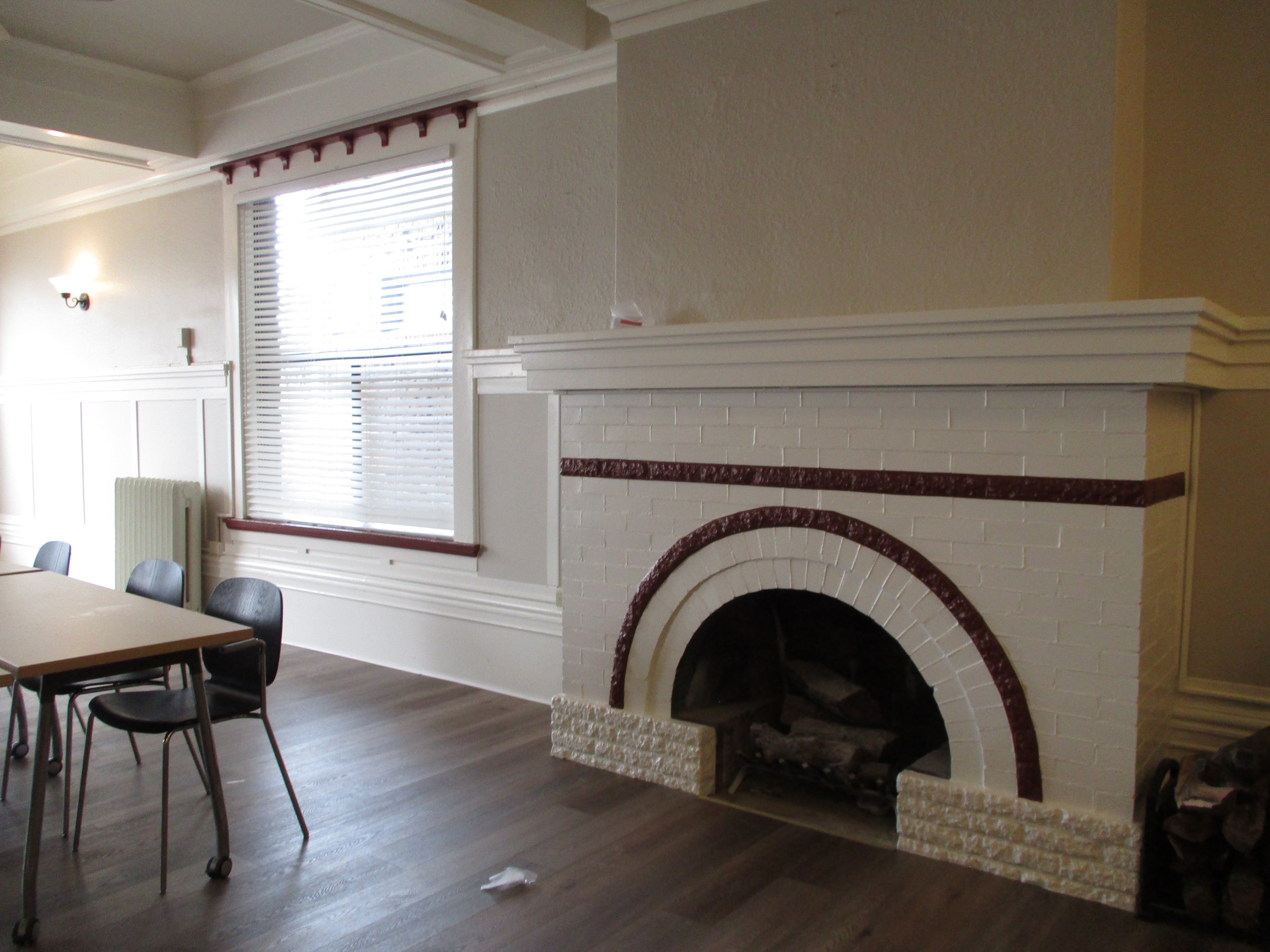 |
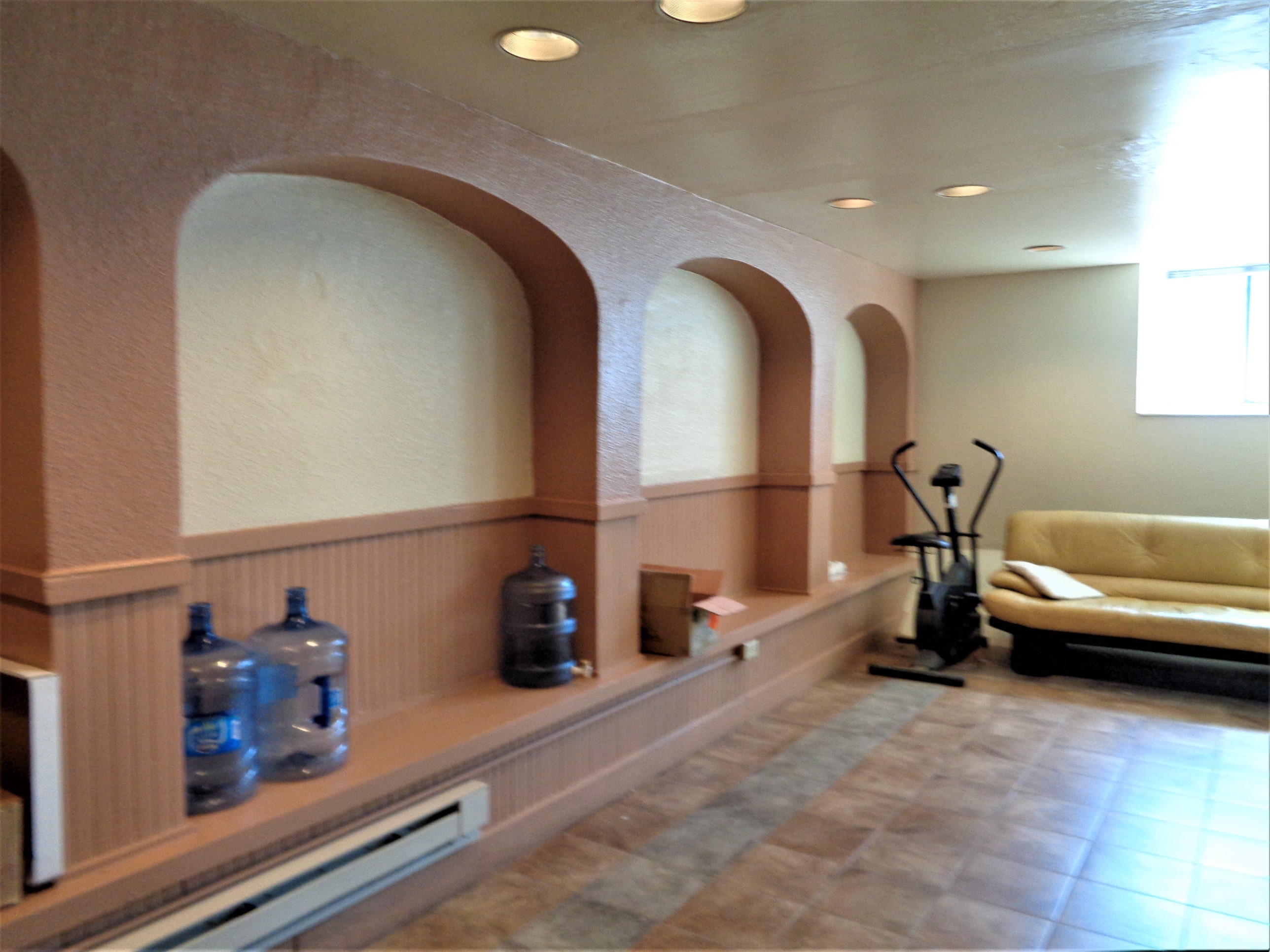 |
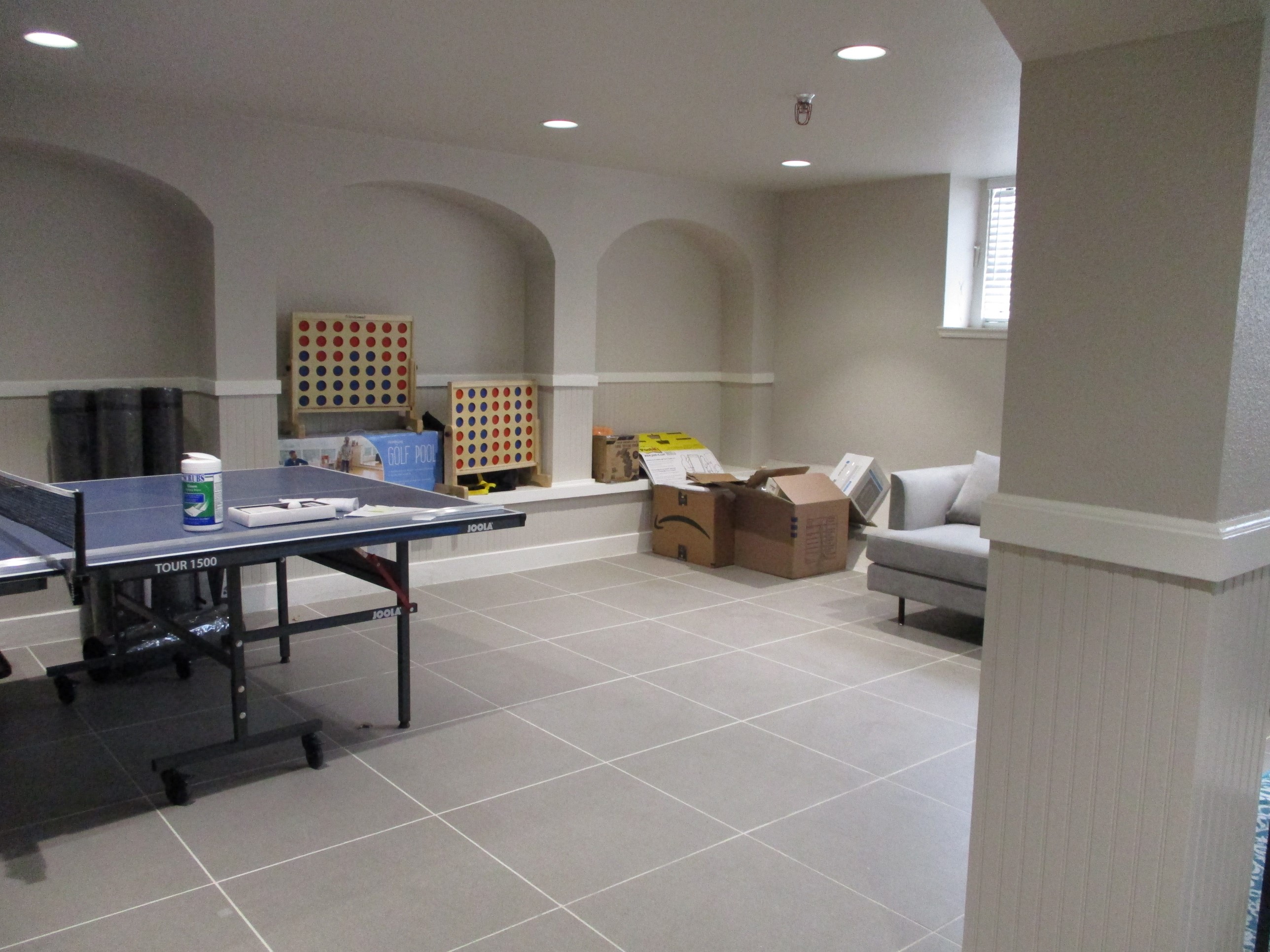 |
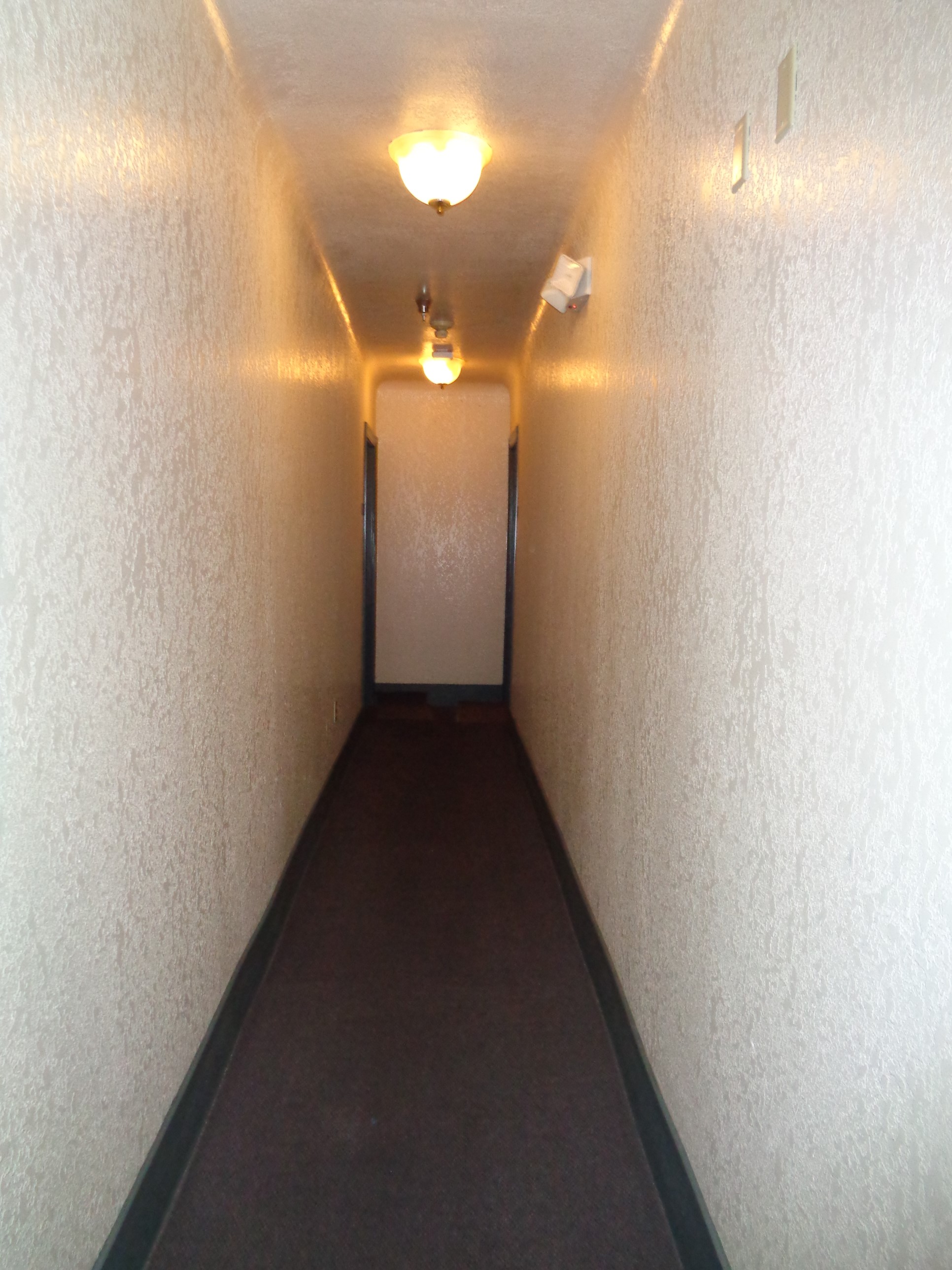 |
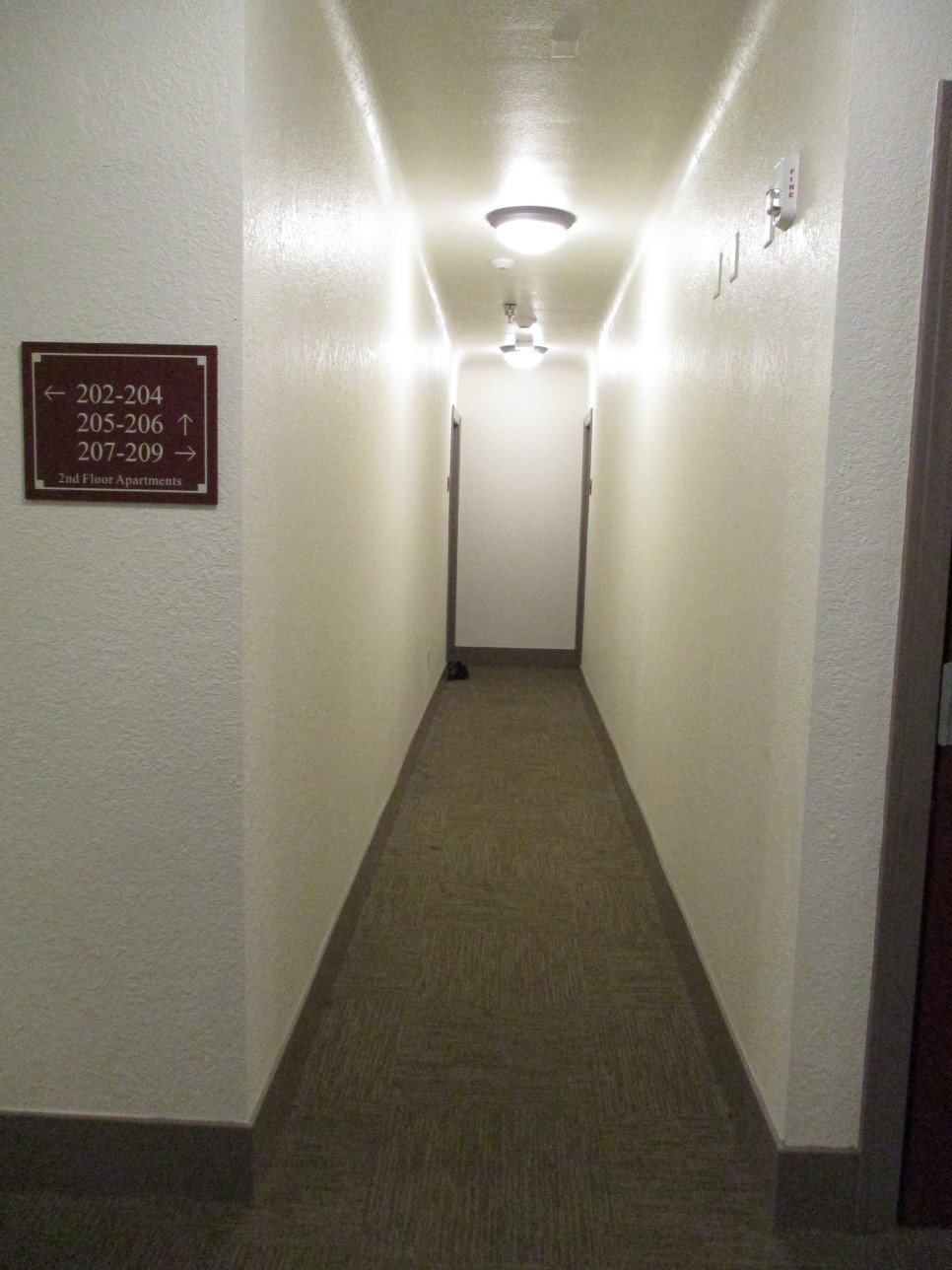 |
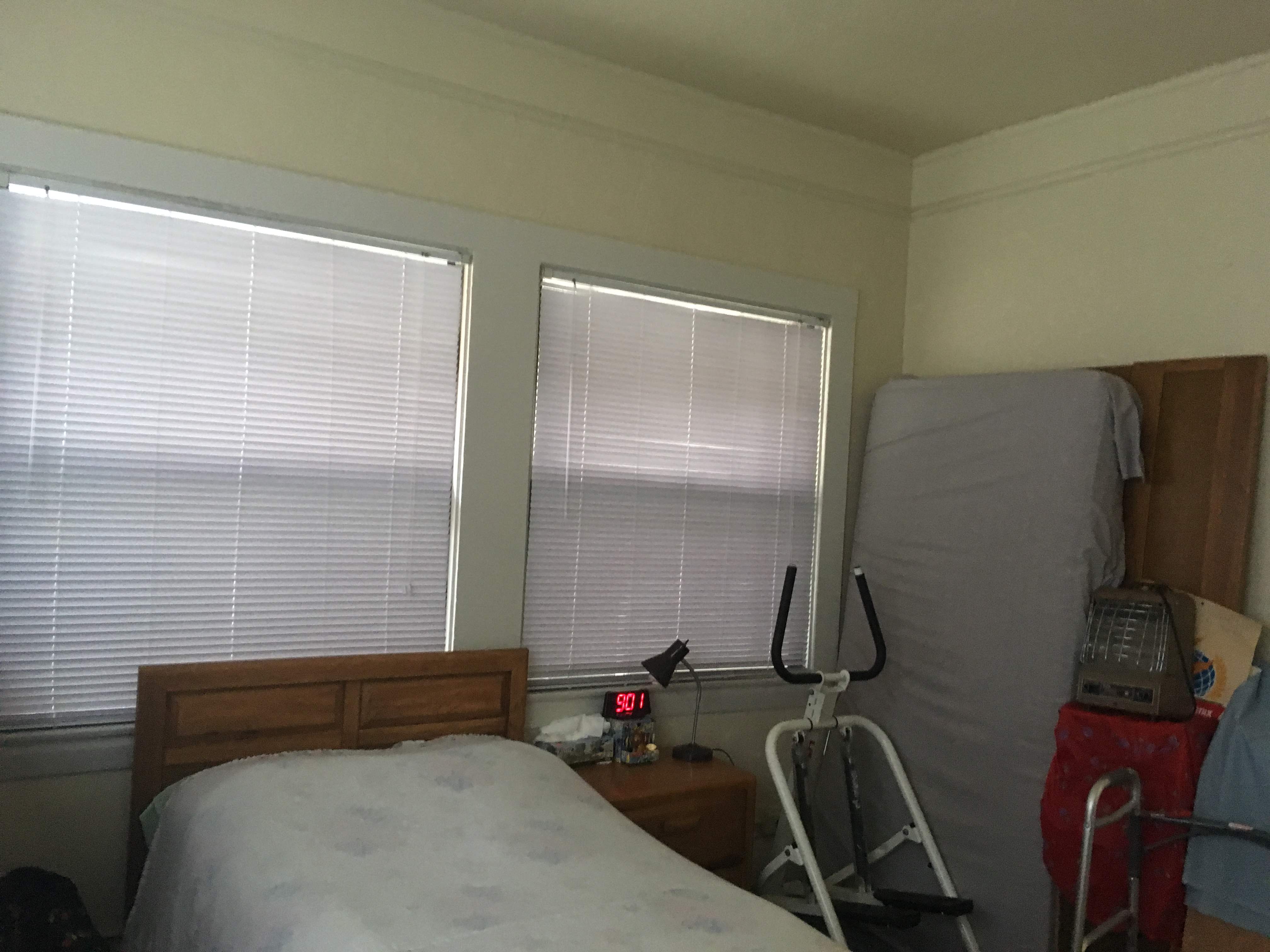 |
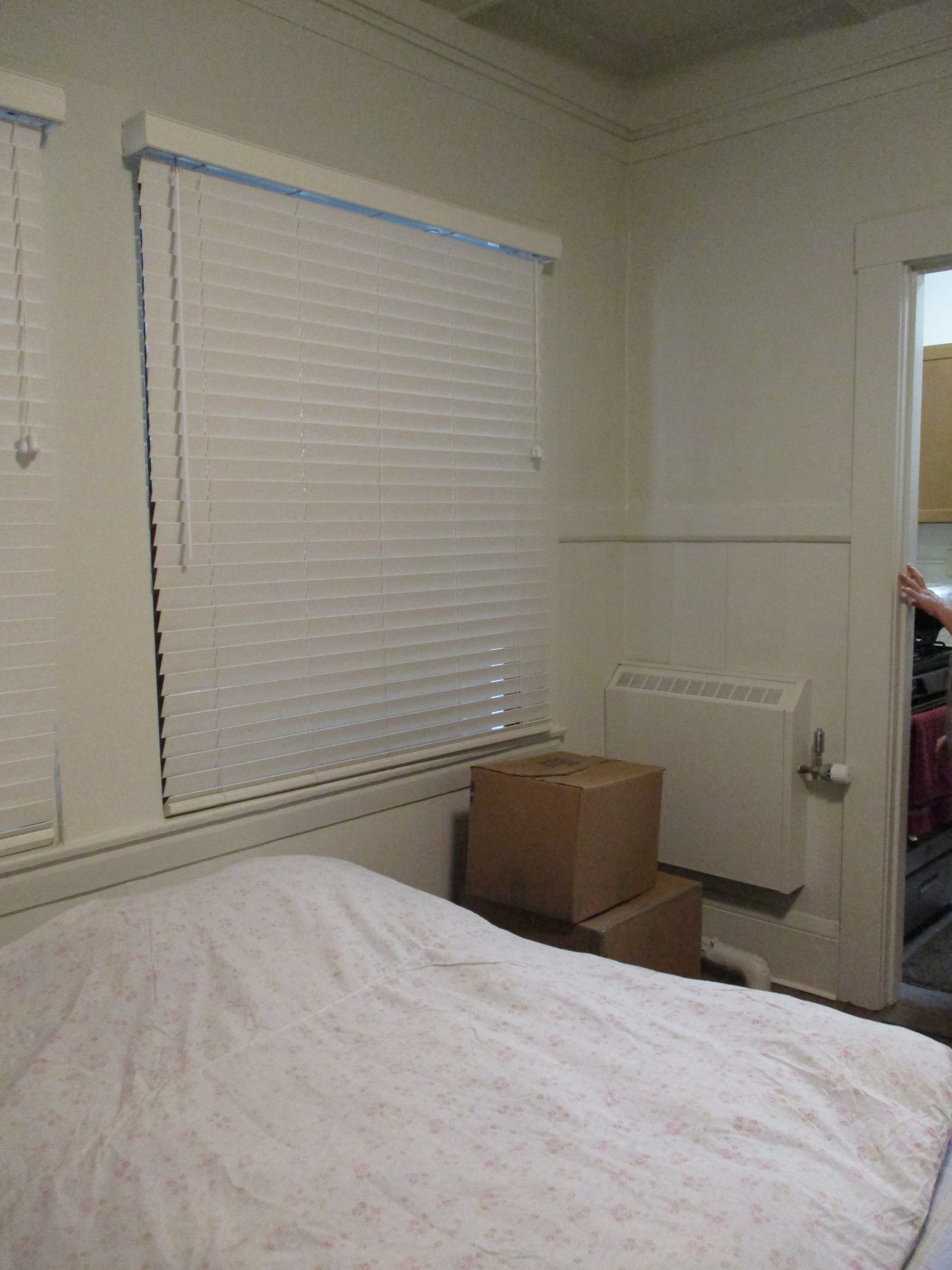 |
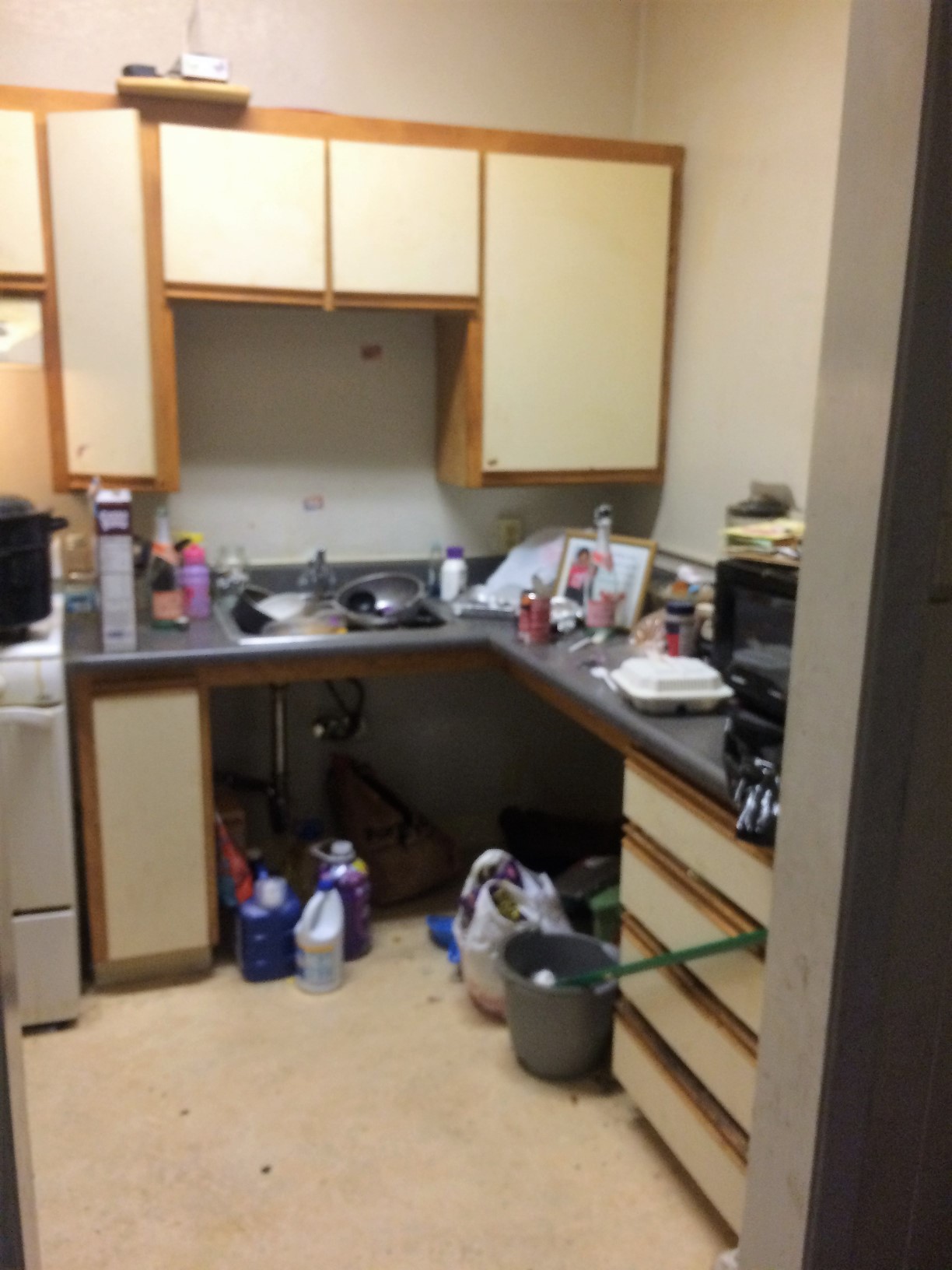 |
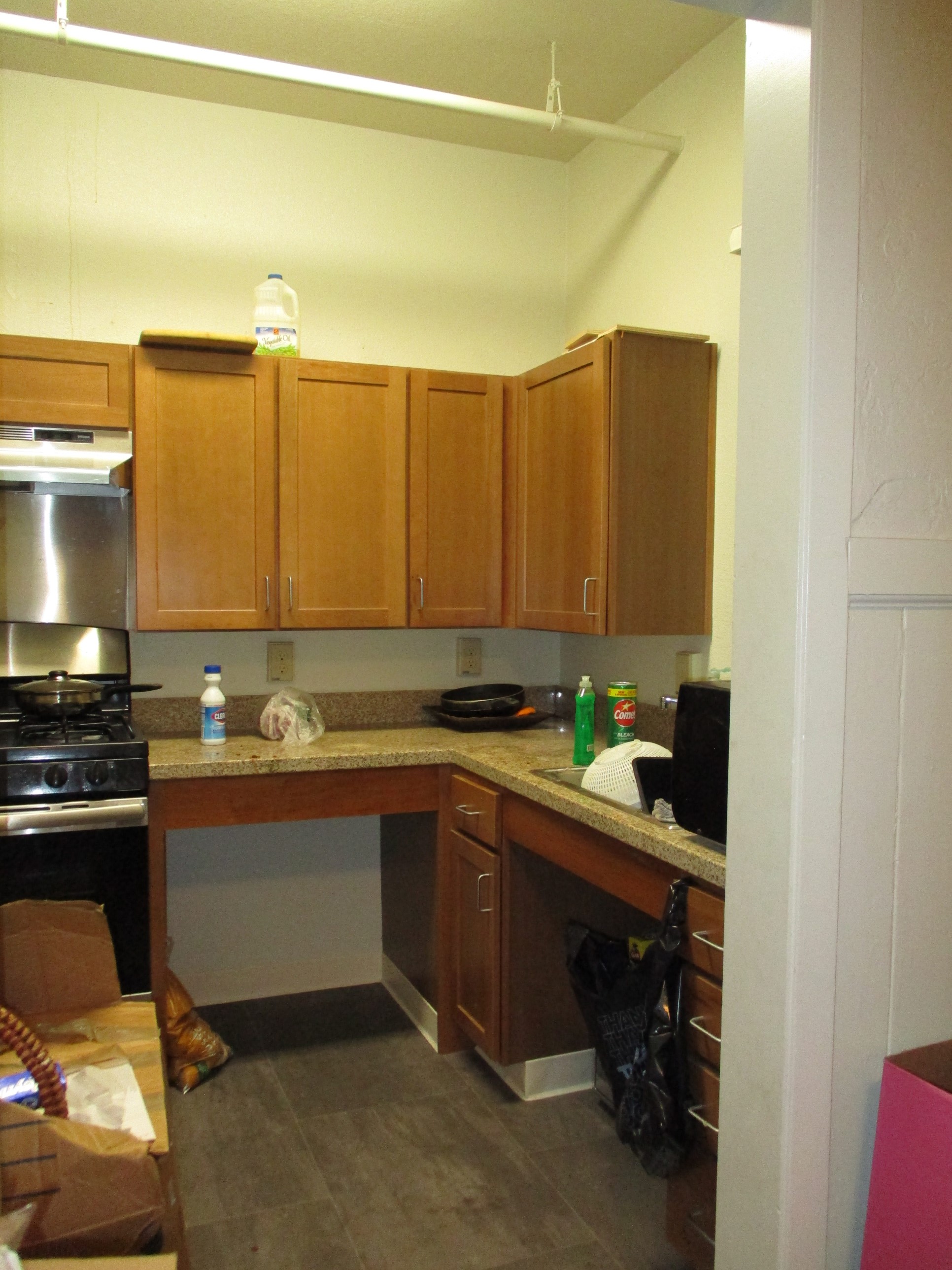 |
The Commodore Apartments Before and After Photos
| BEFORE | AFTER |
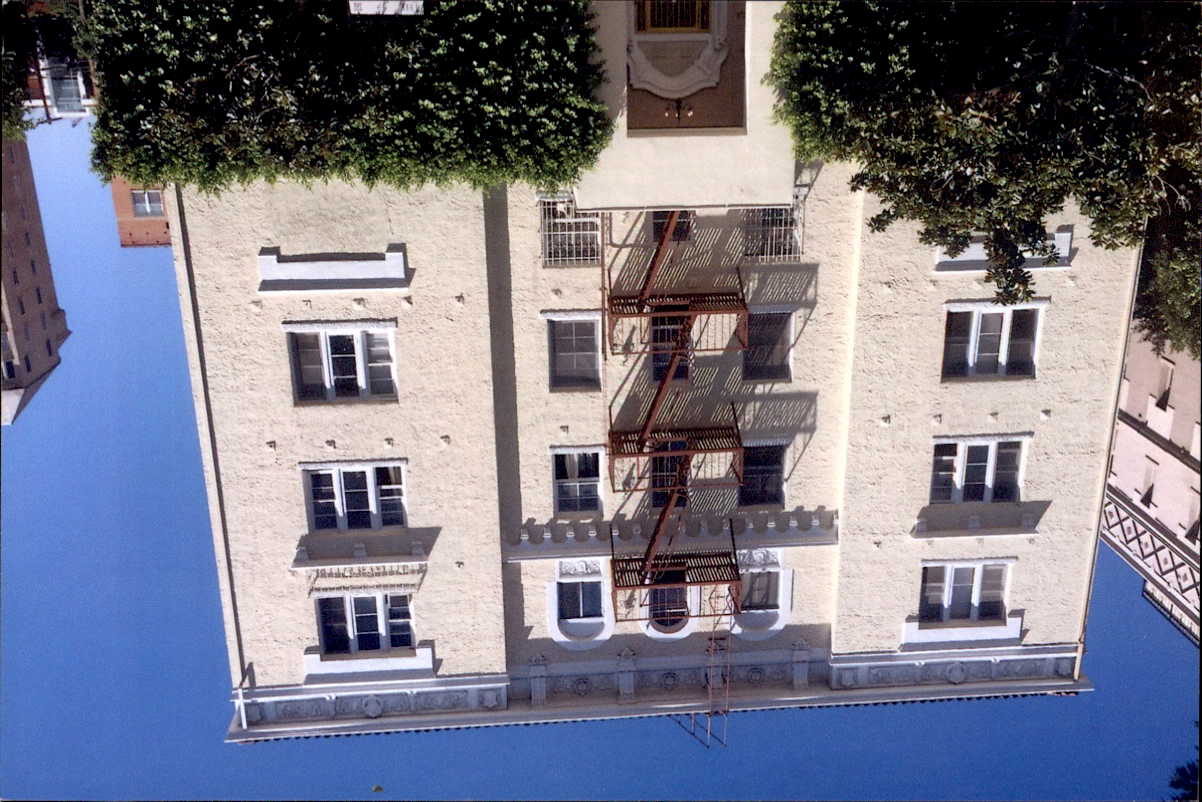 |
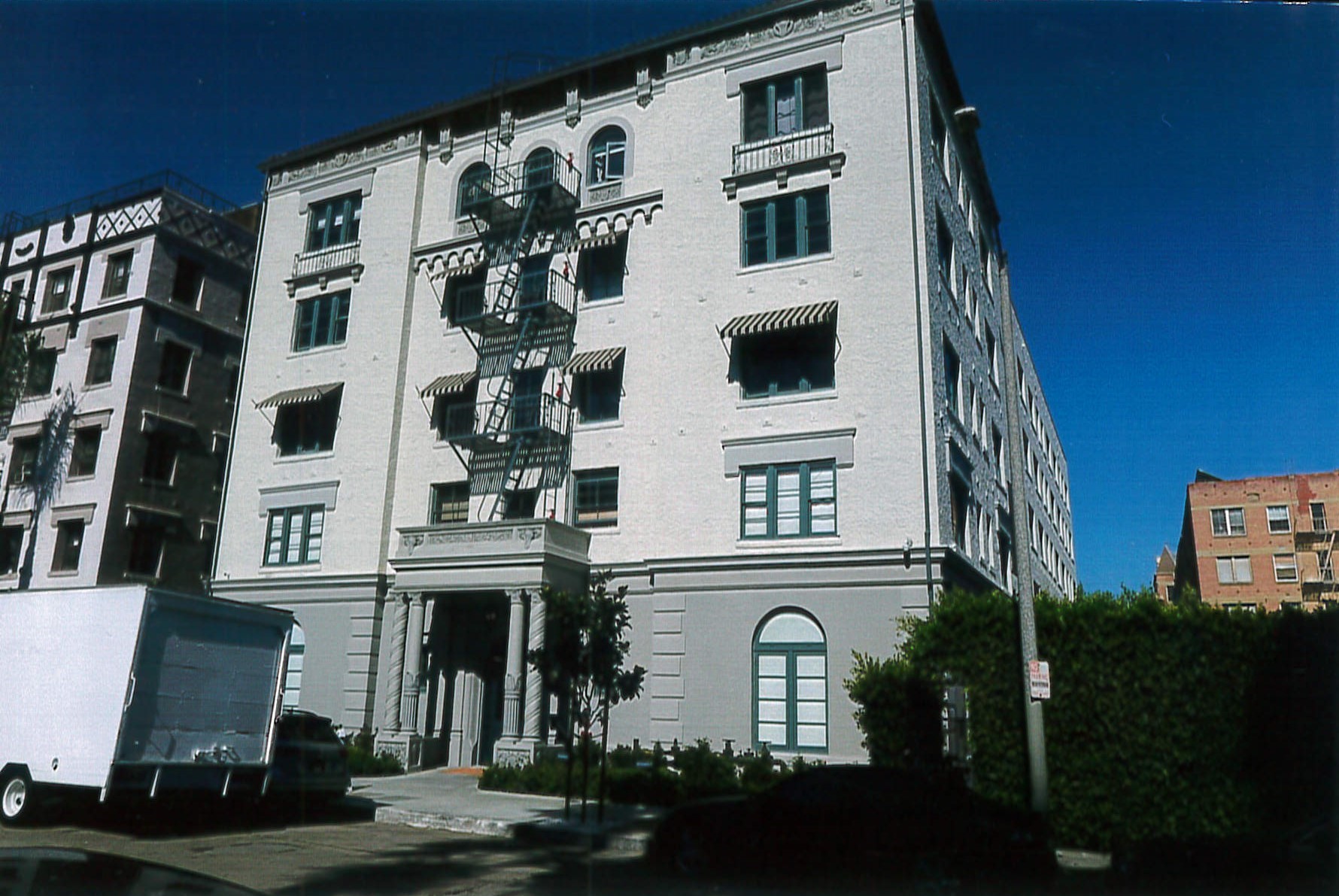 |
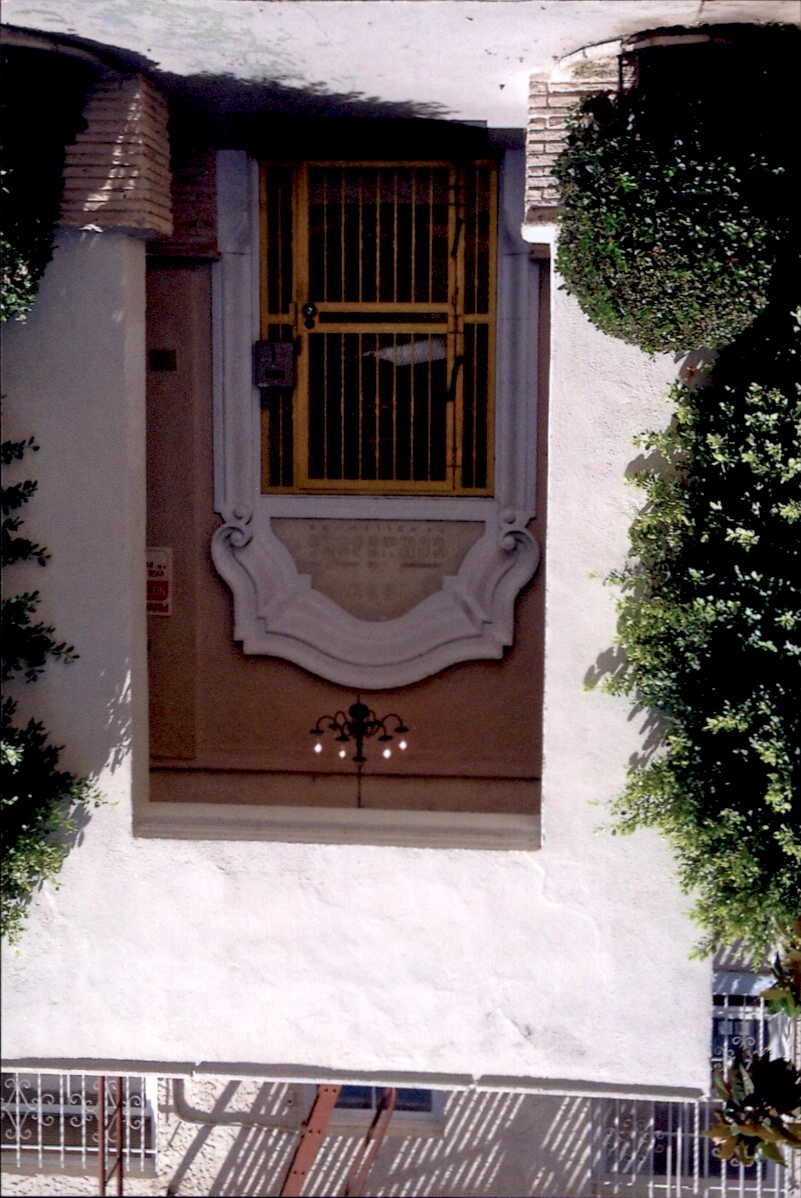 |
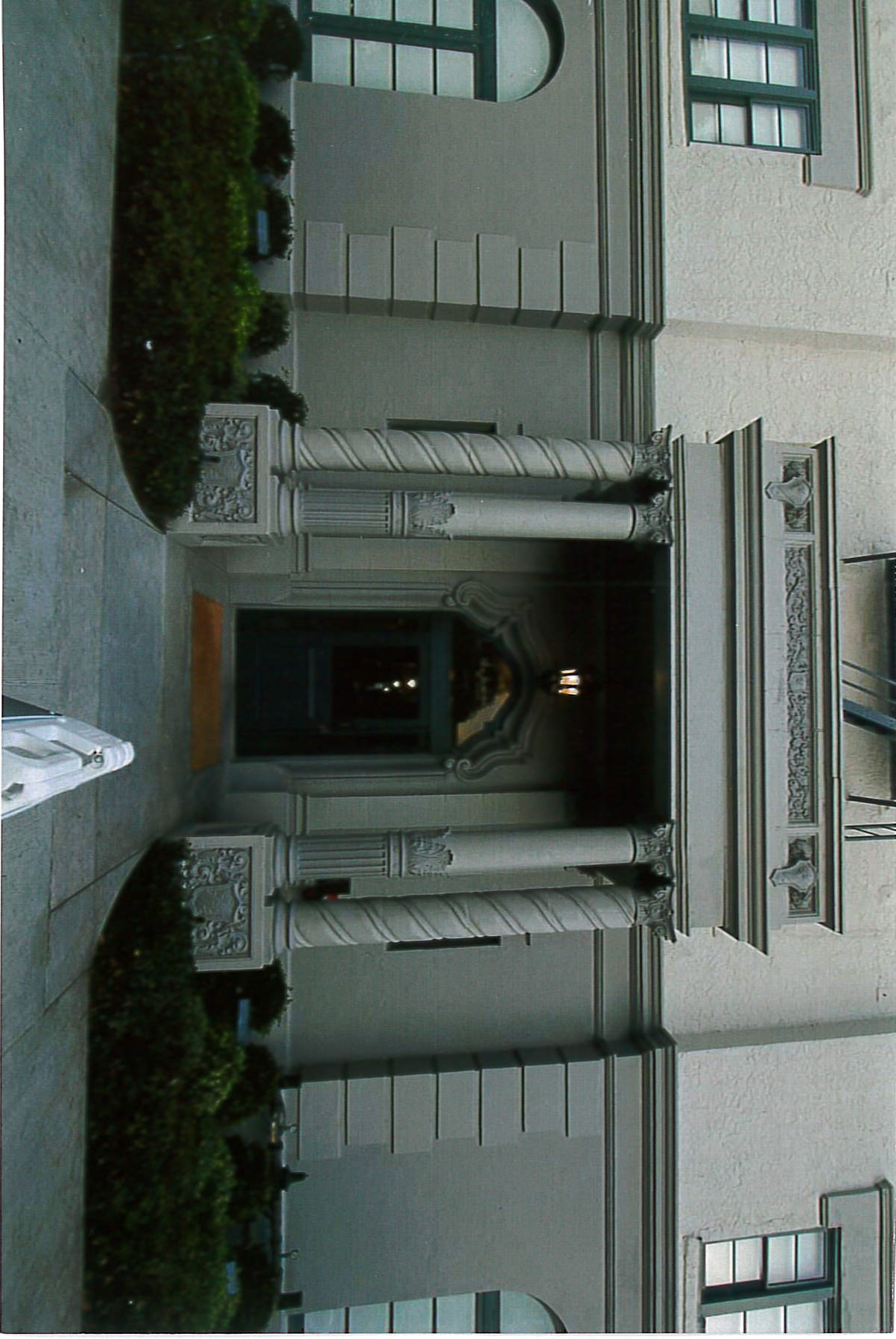 |
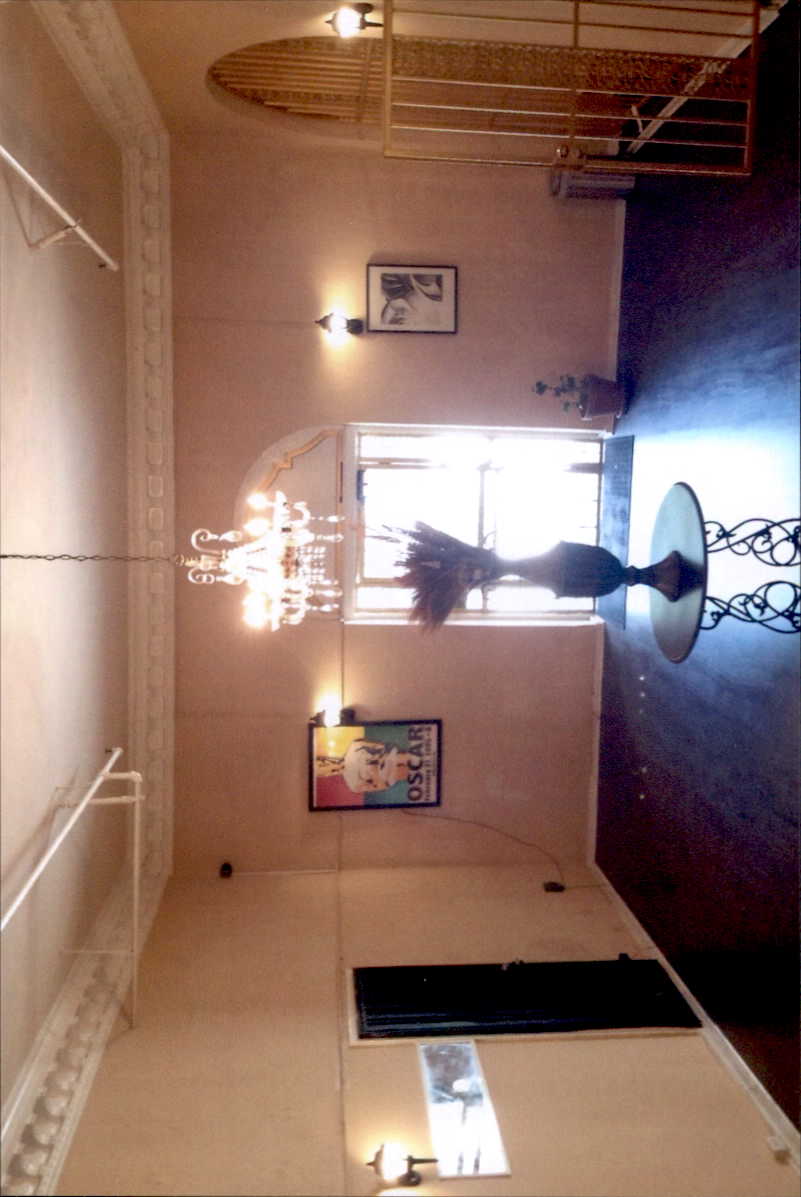 |
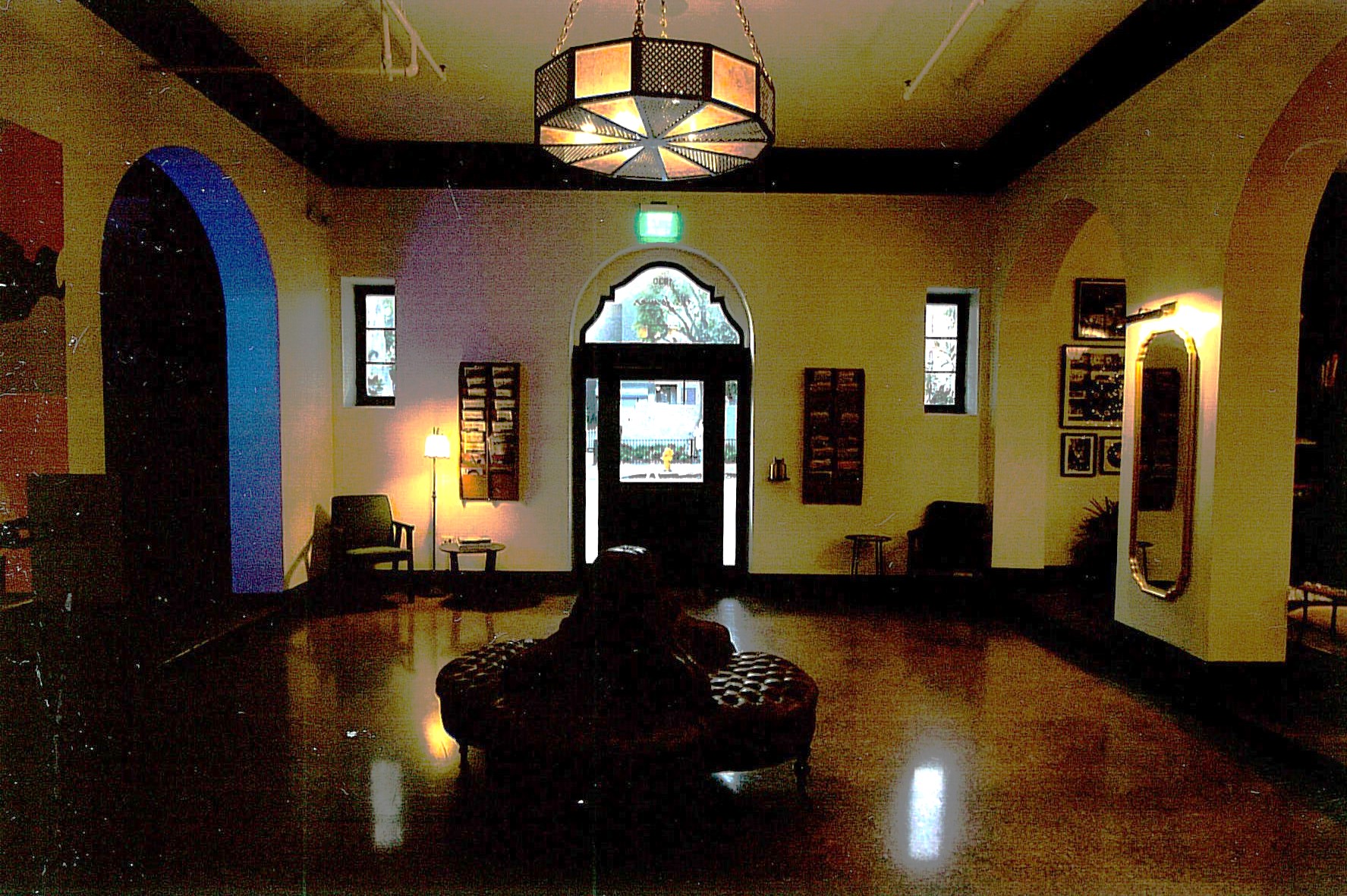 |
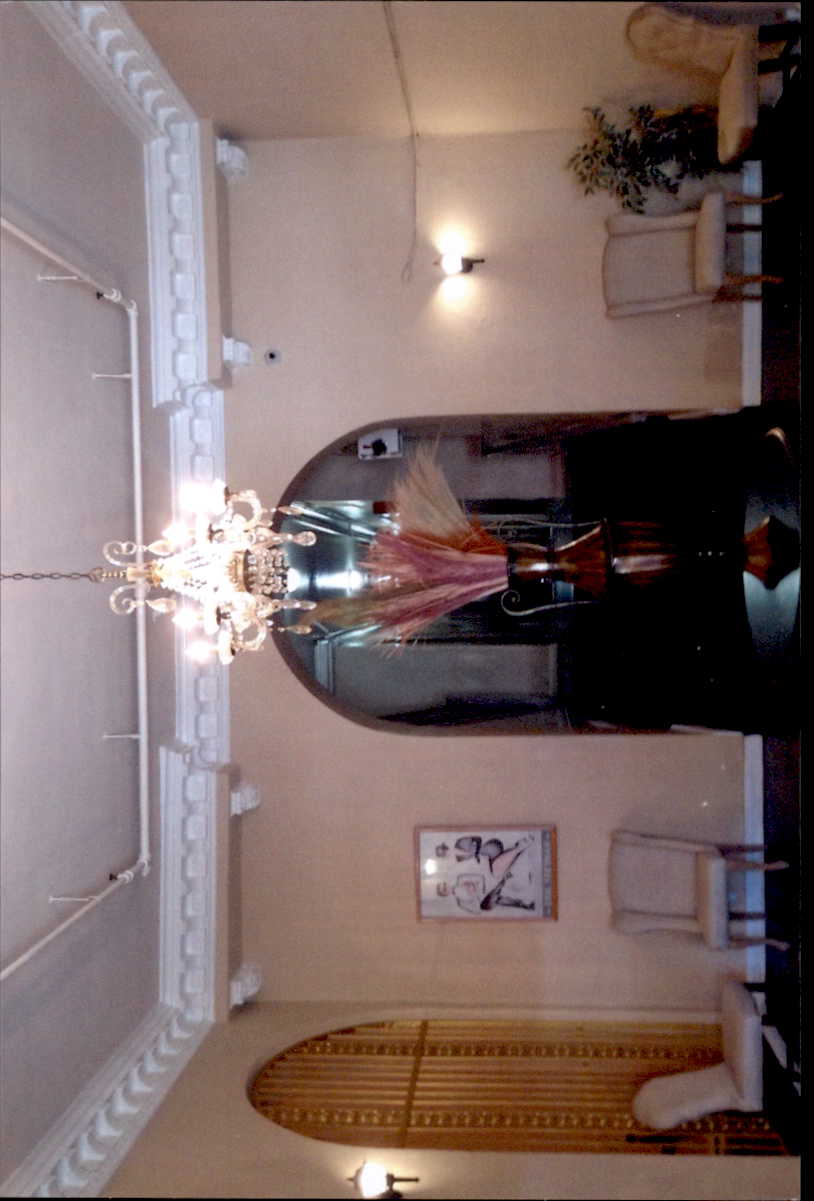 |
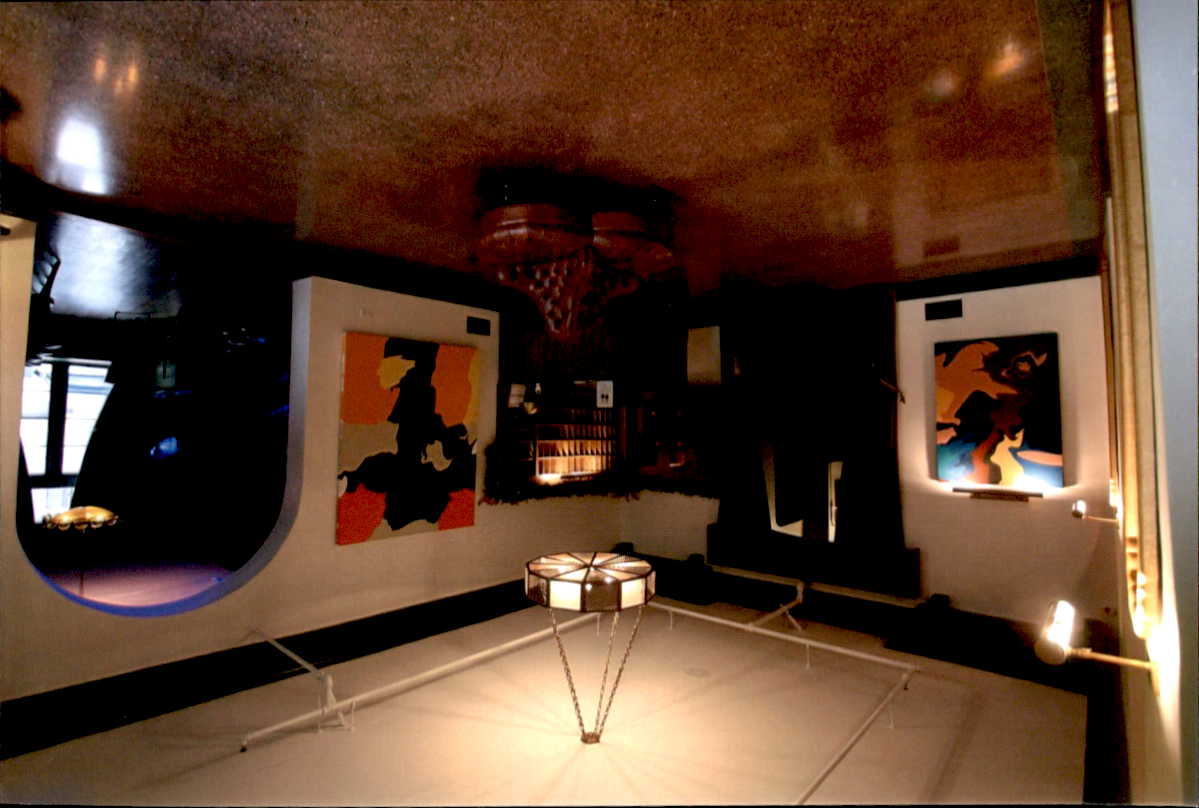 |
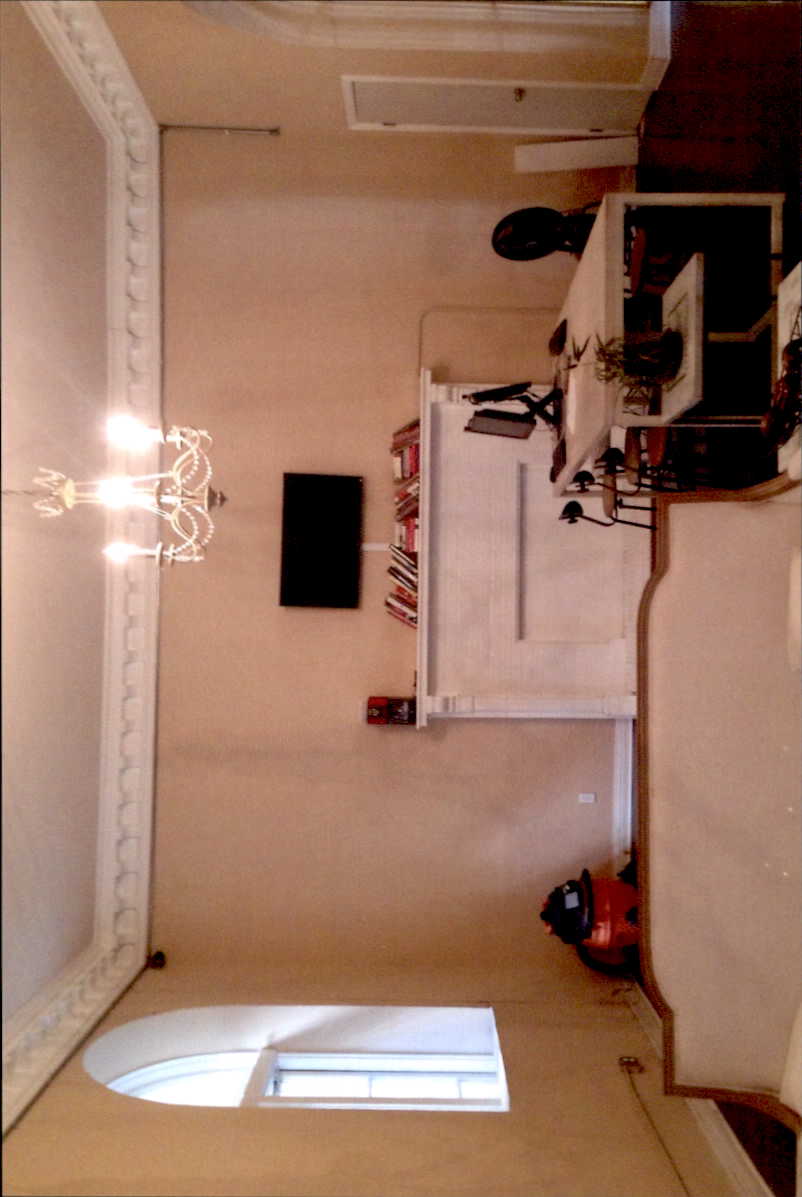 |
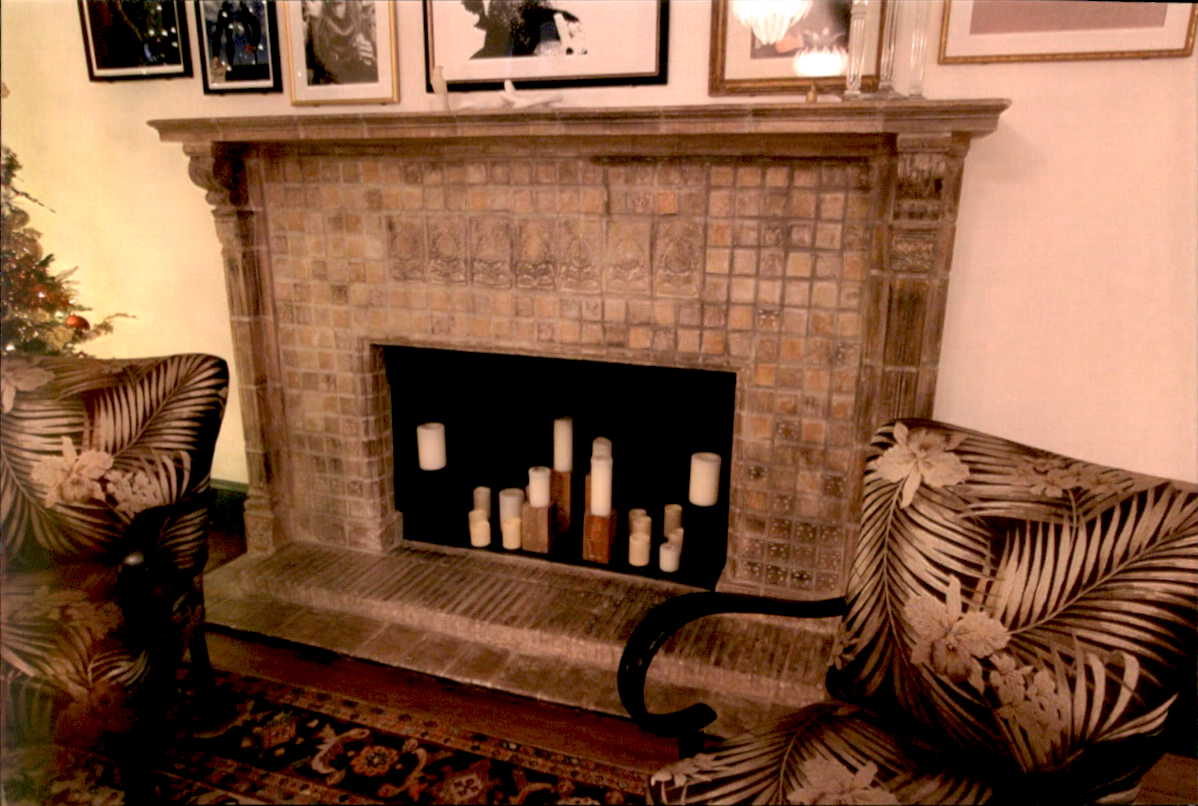 |
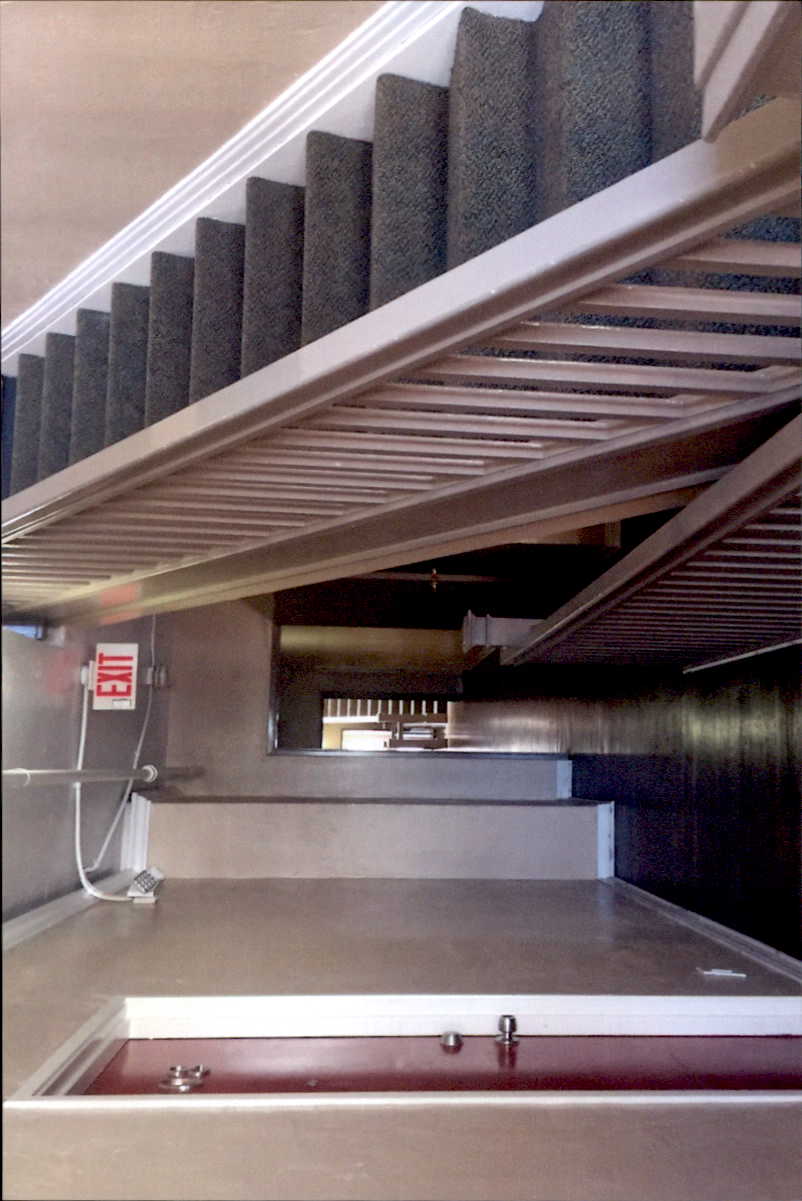 |
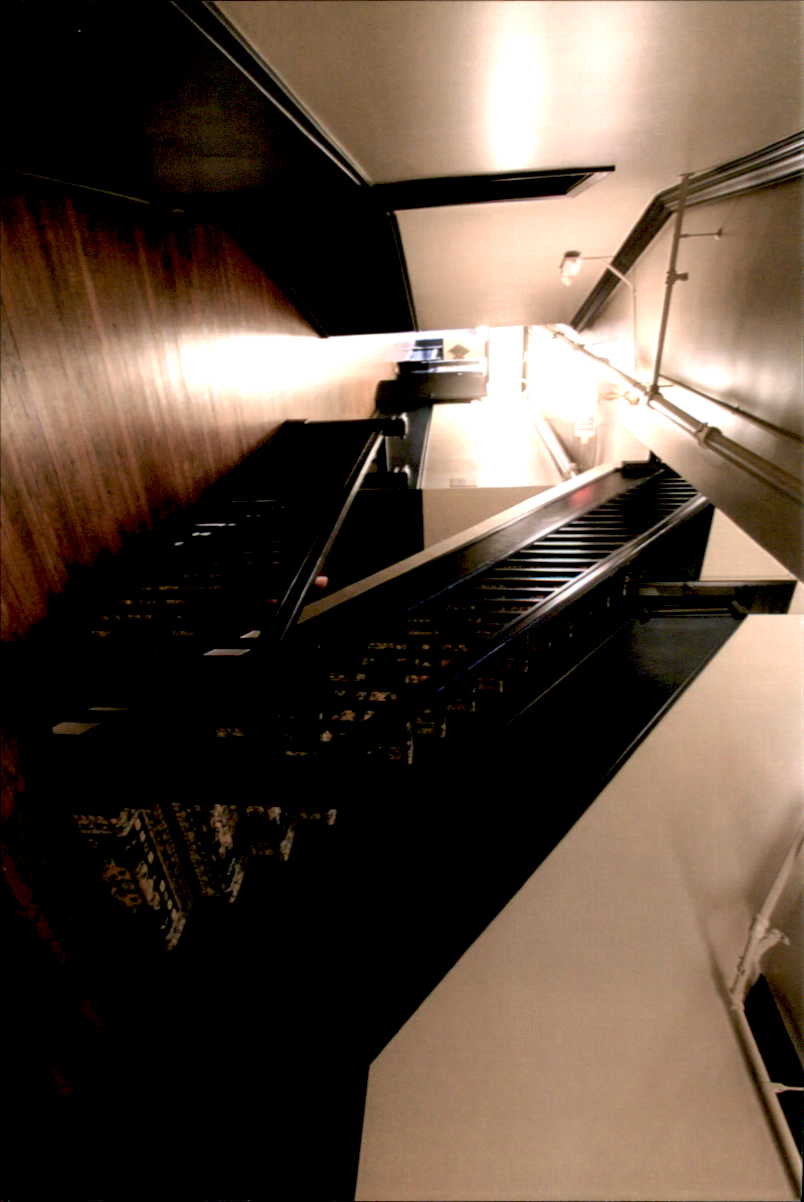 |
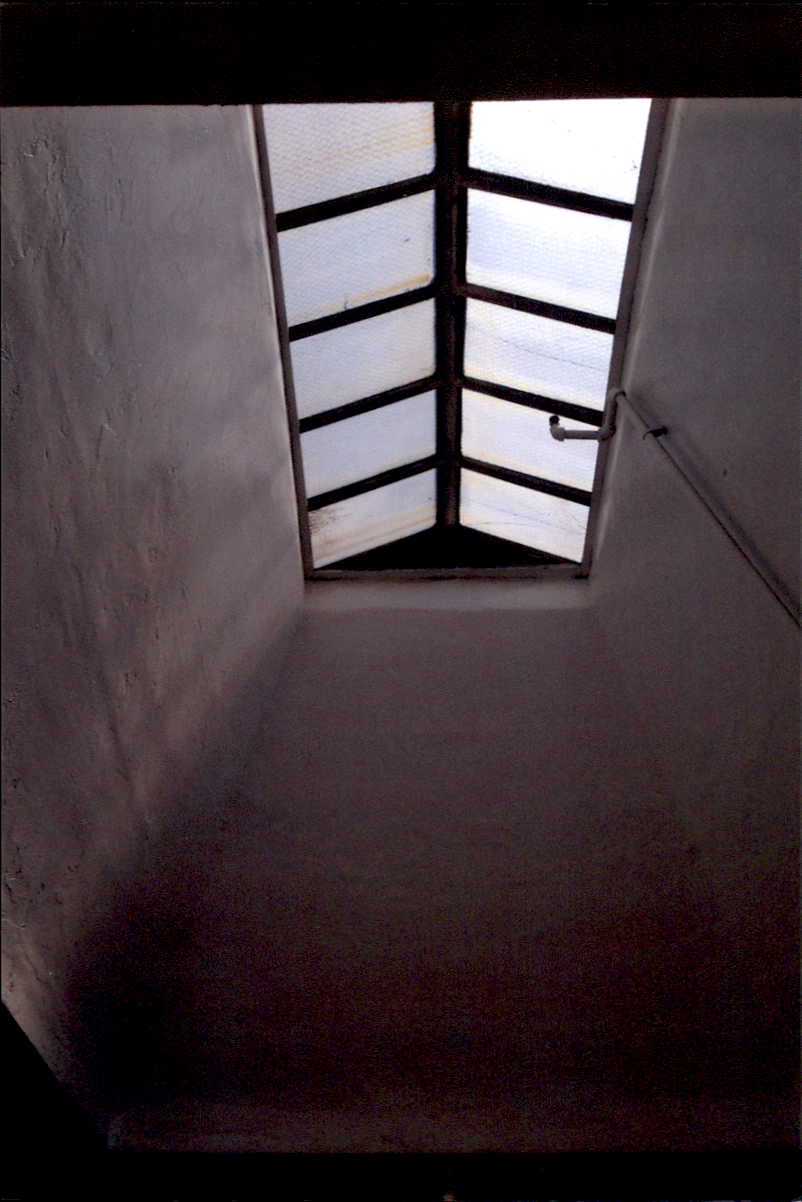 |
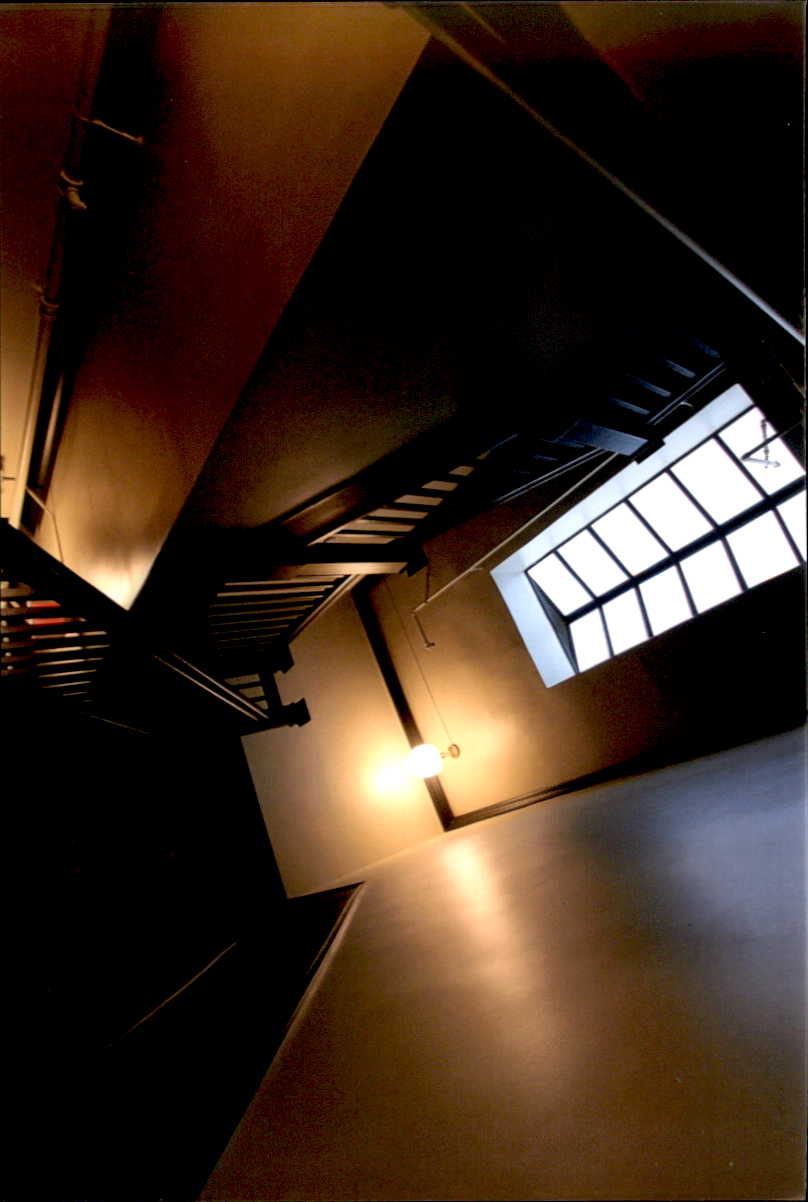 |
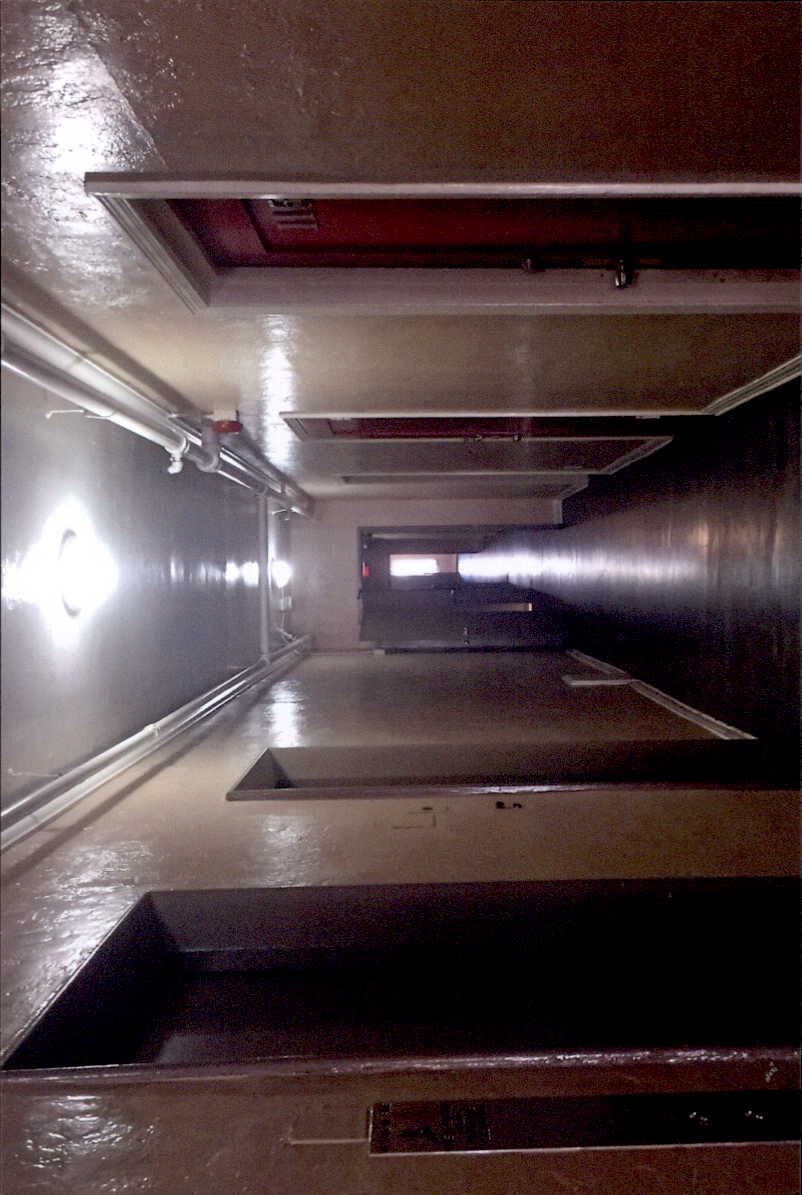 |
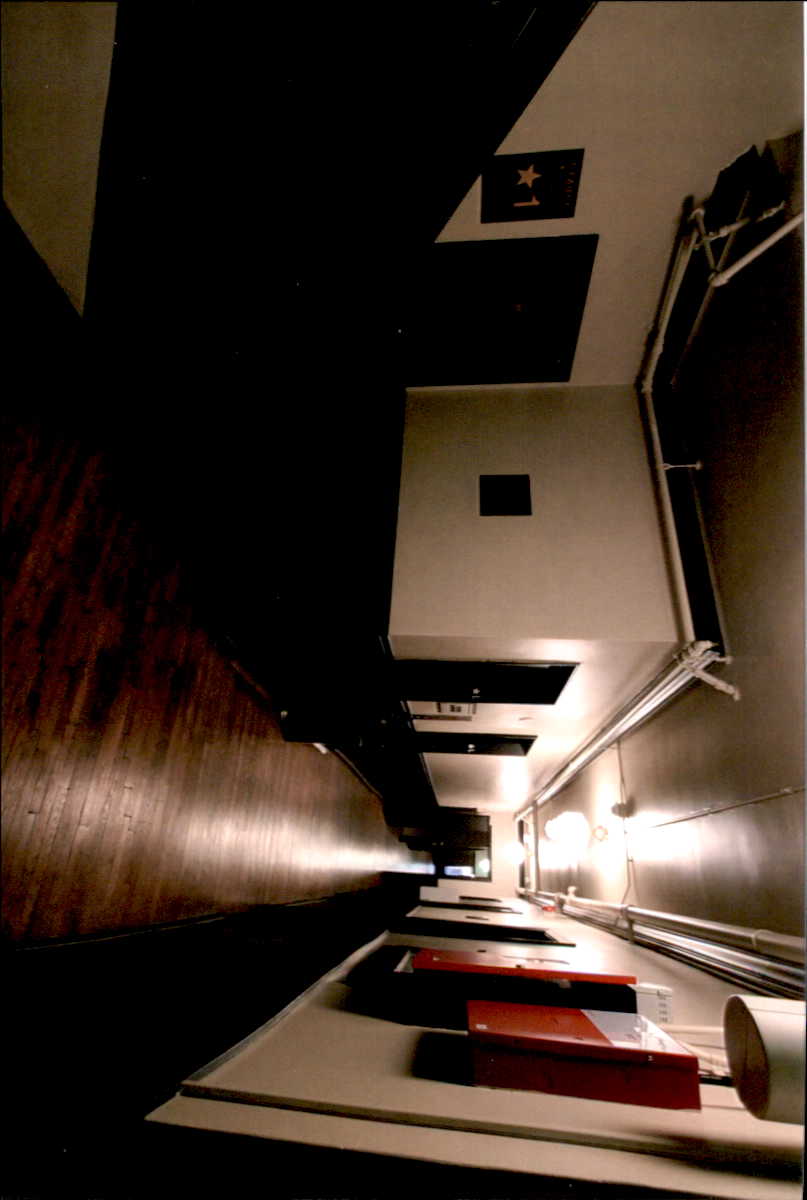 |
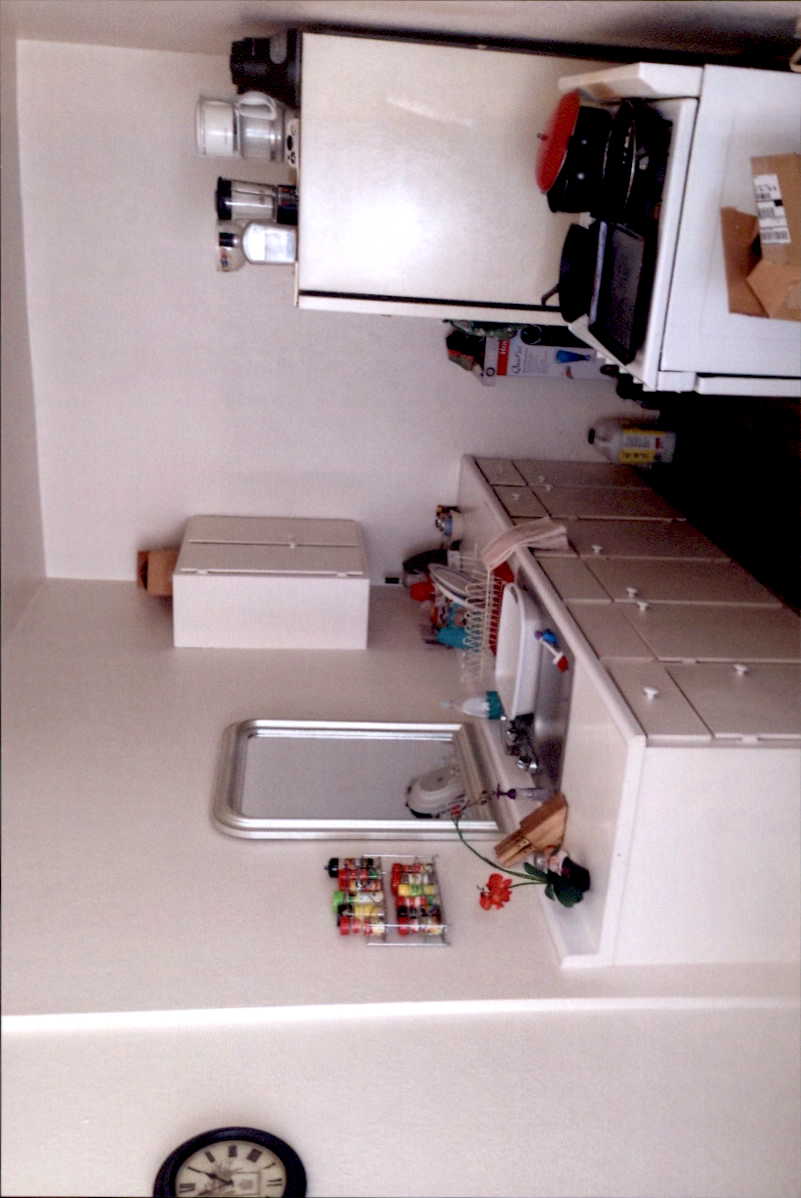 |
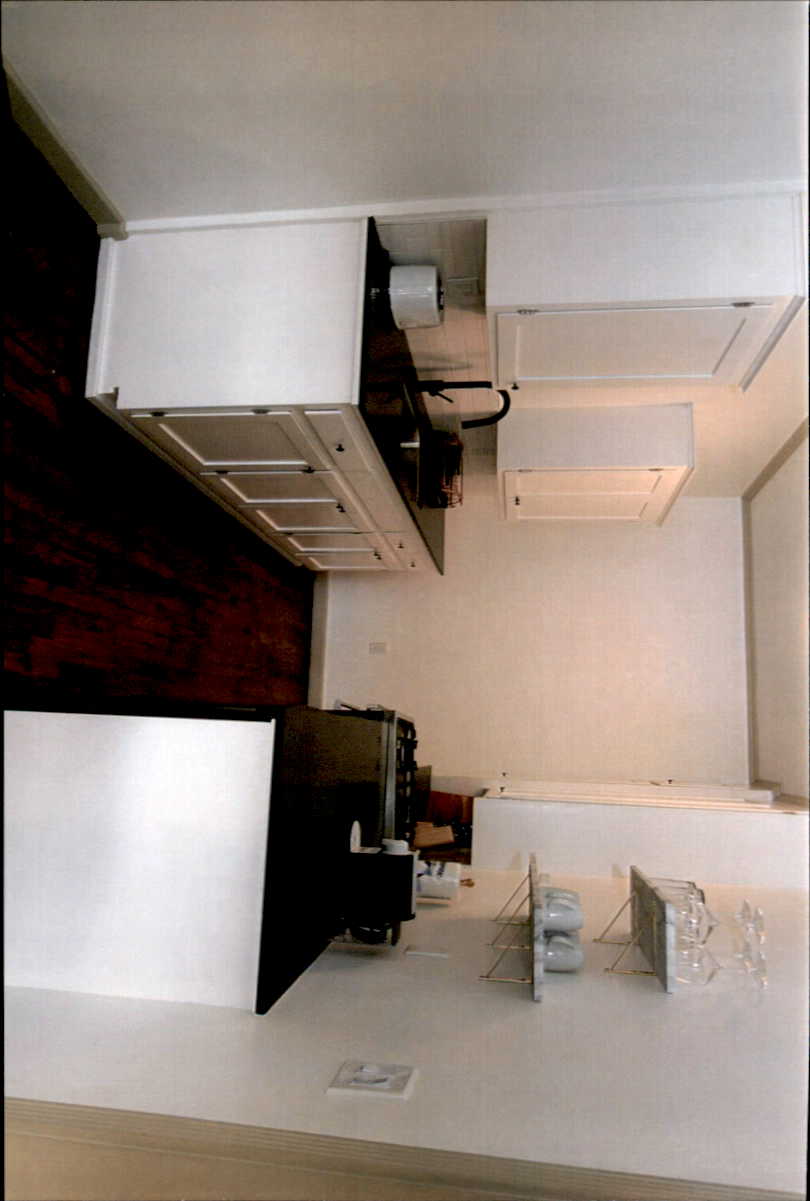 |
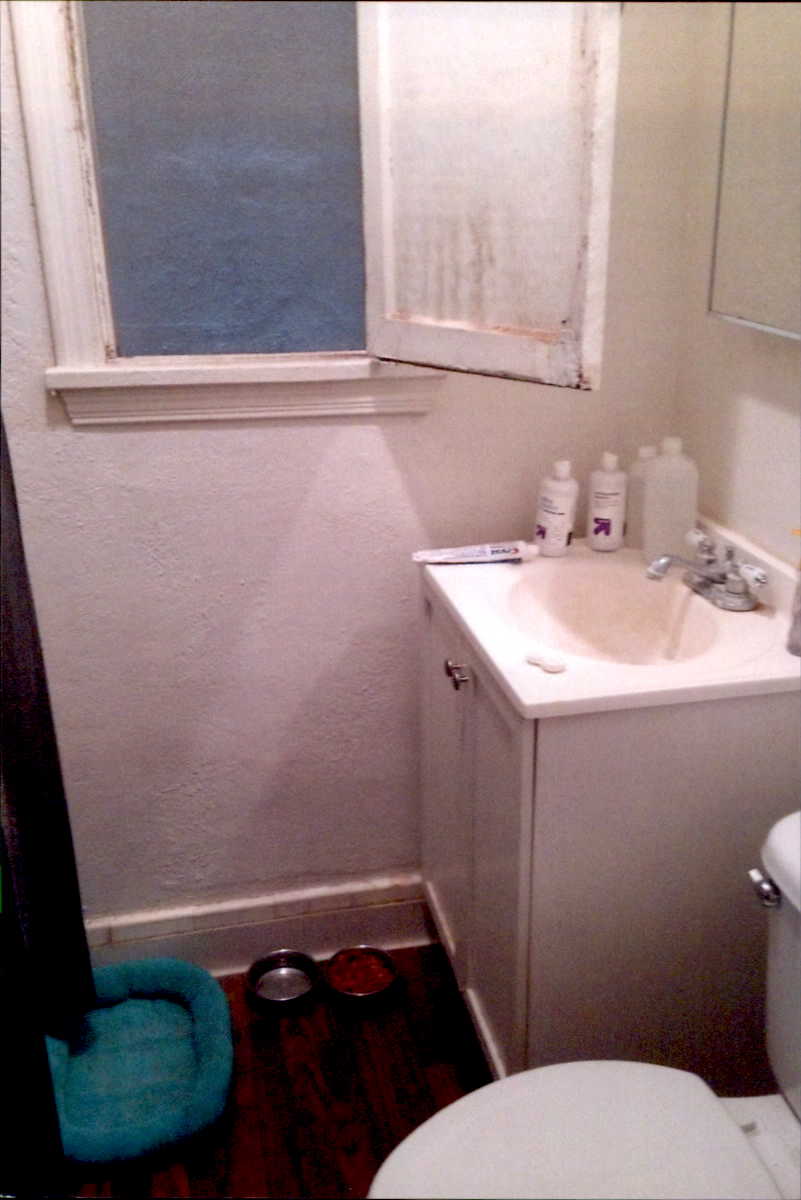 |
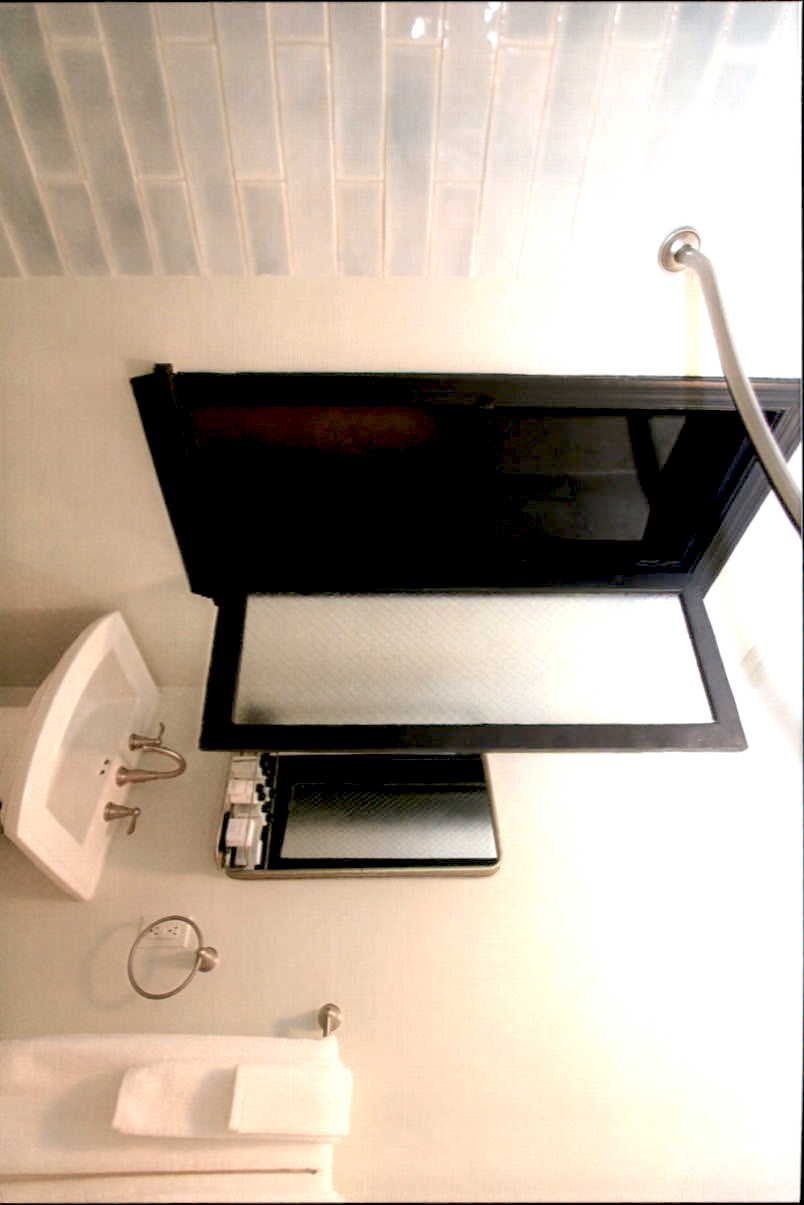 |
Mayfair Hotel Before and After Photos
| BEFORE | AFTER |
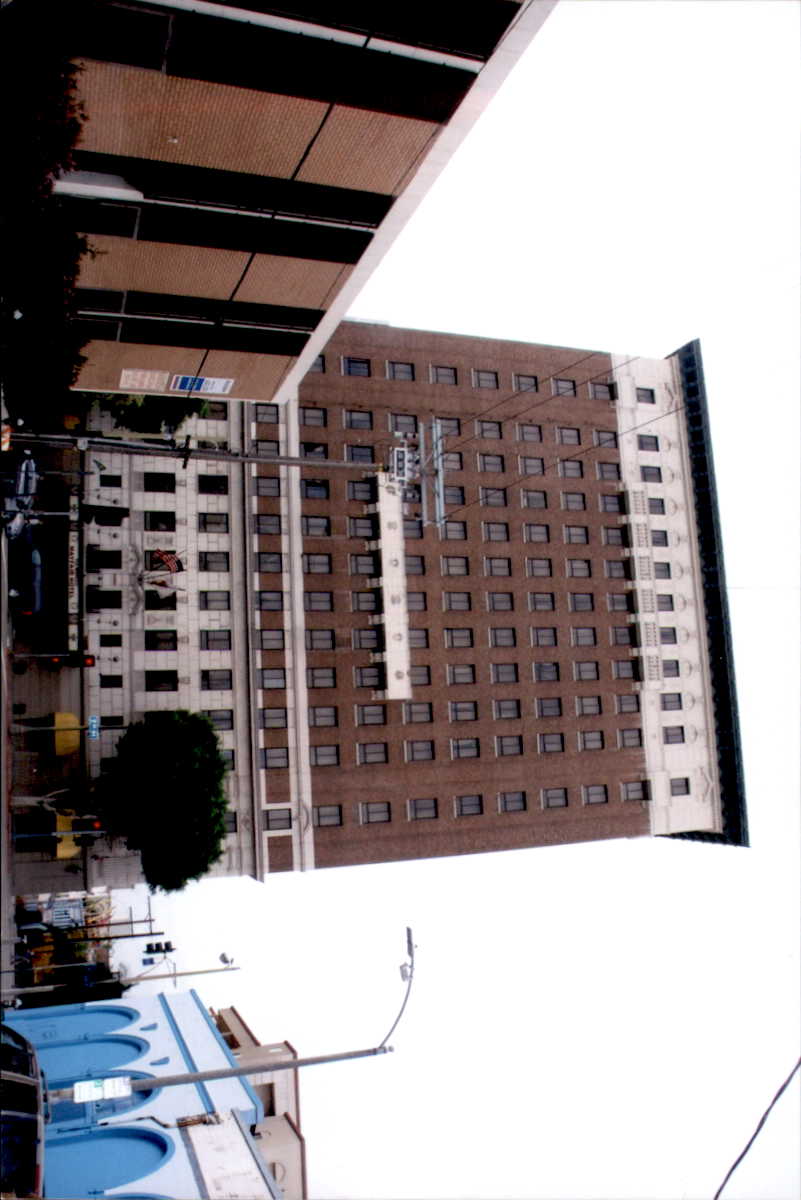 |
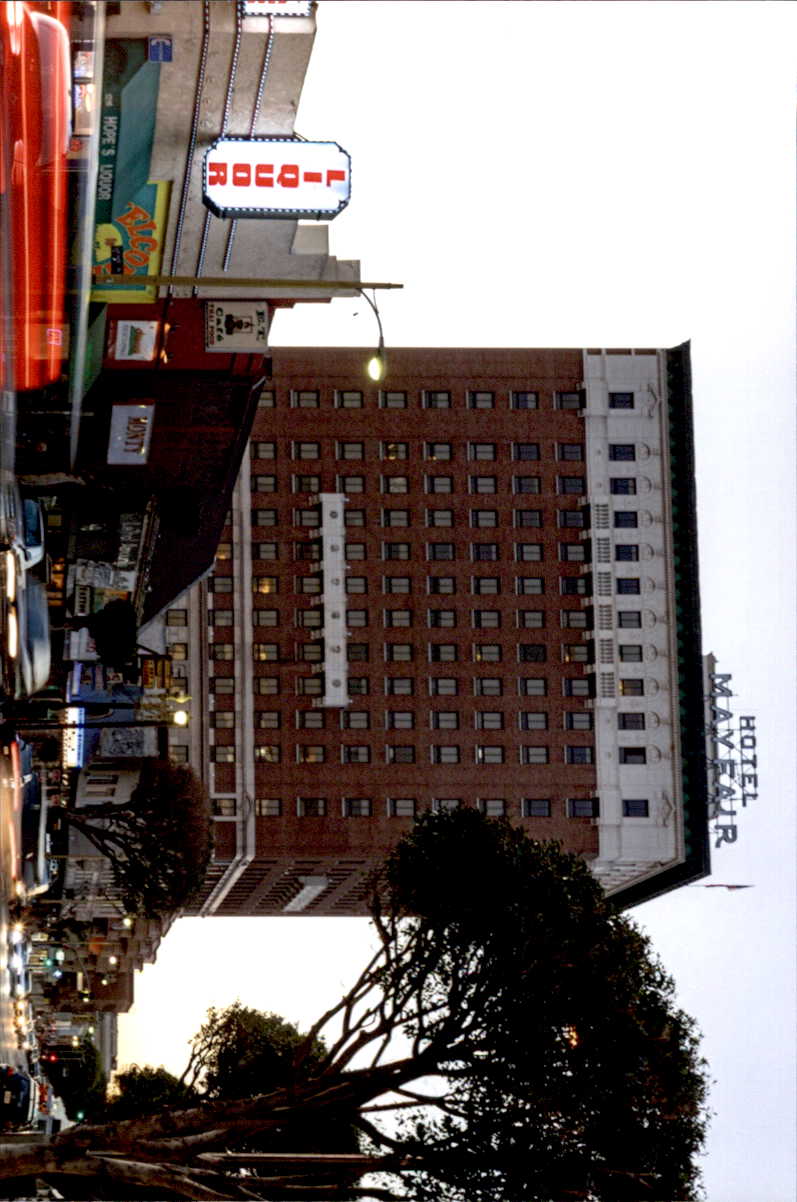 |
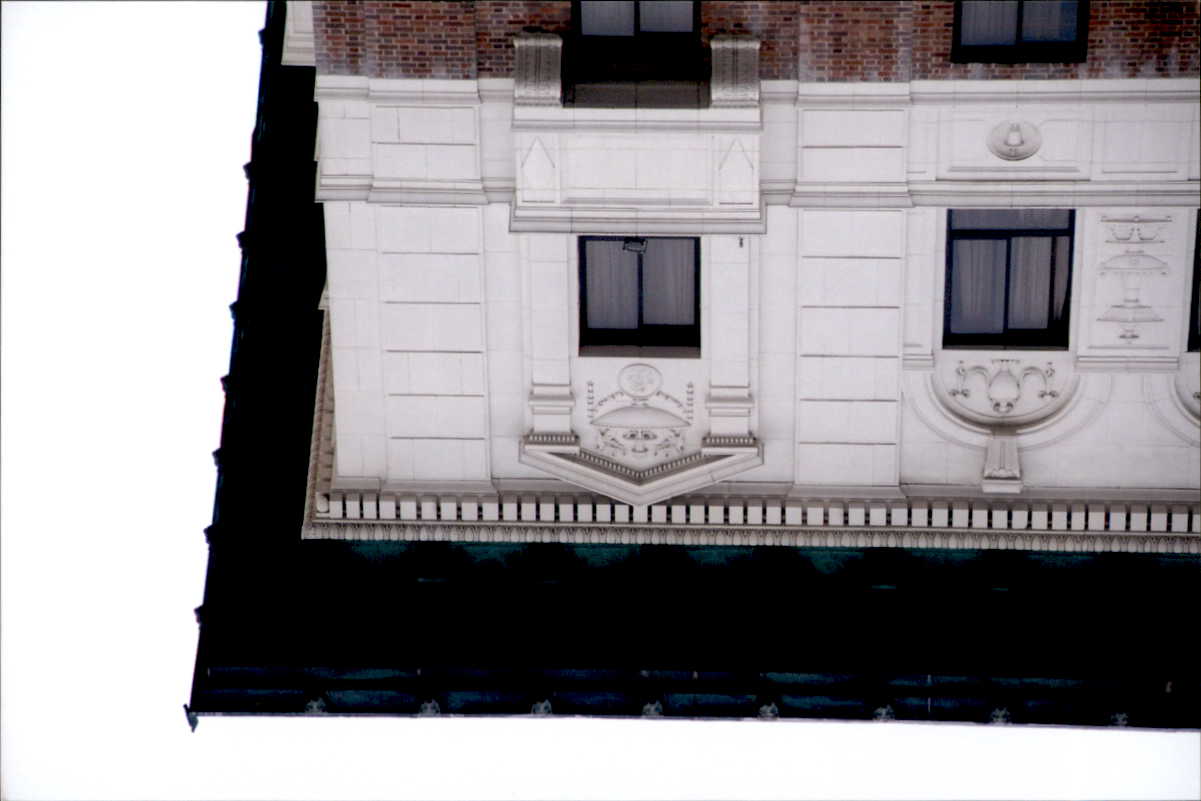 |
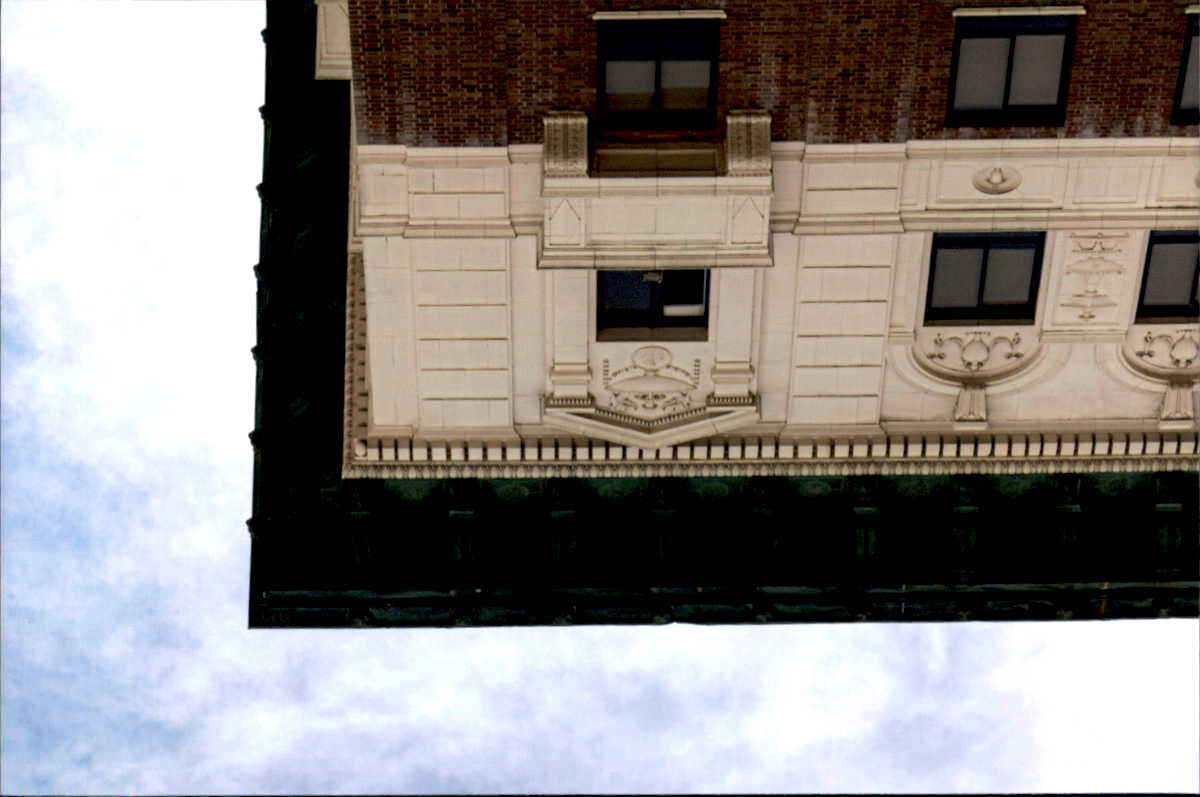 |
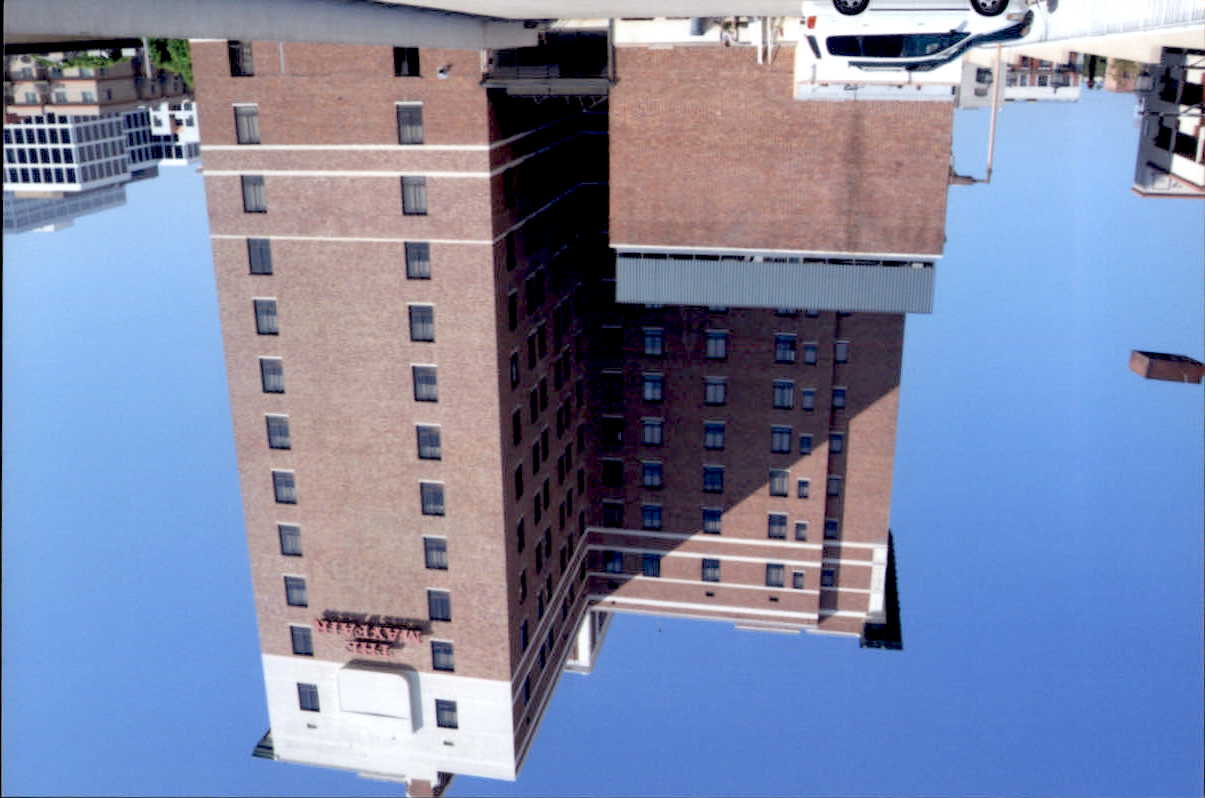 |
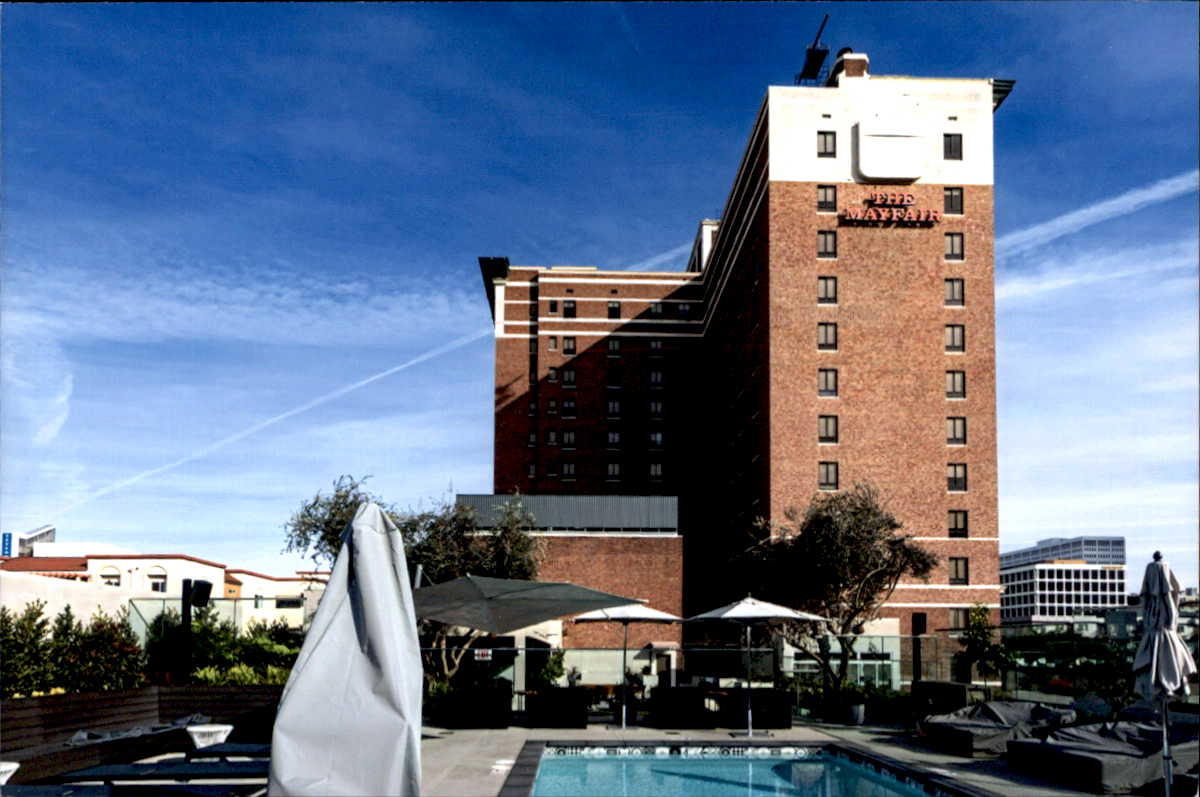 |
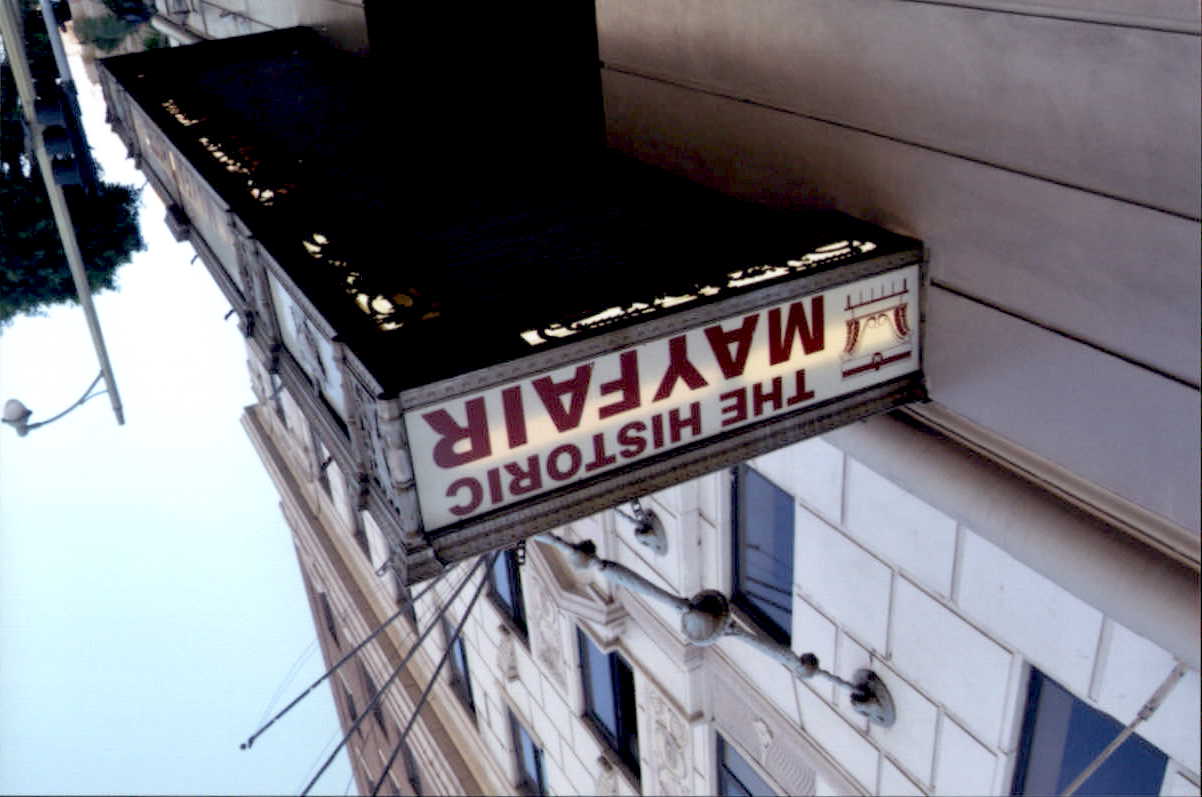 |
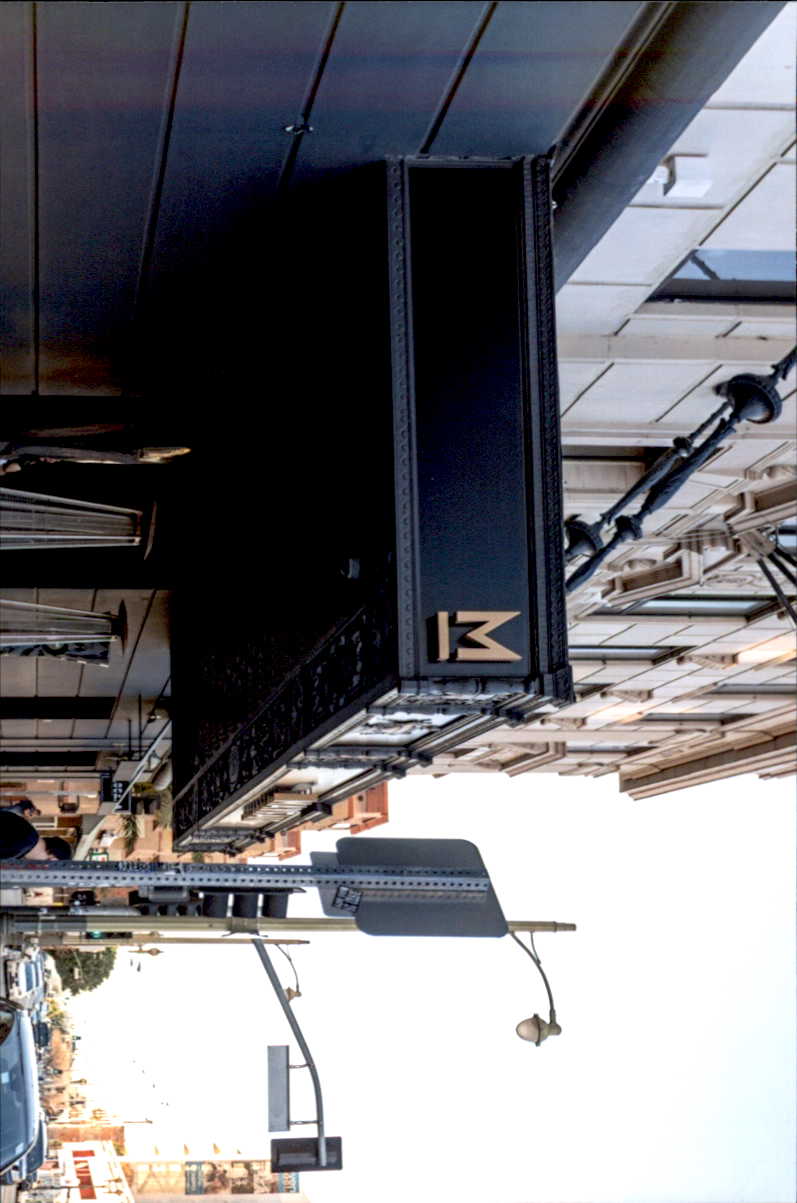 |
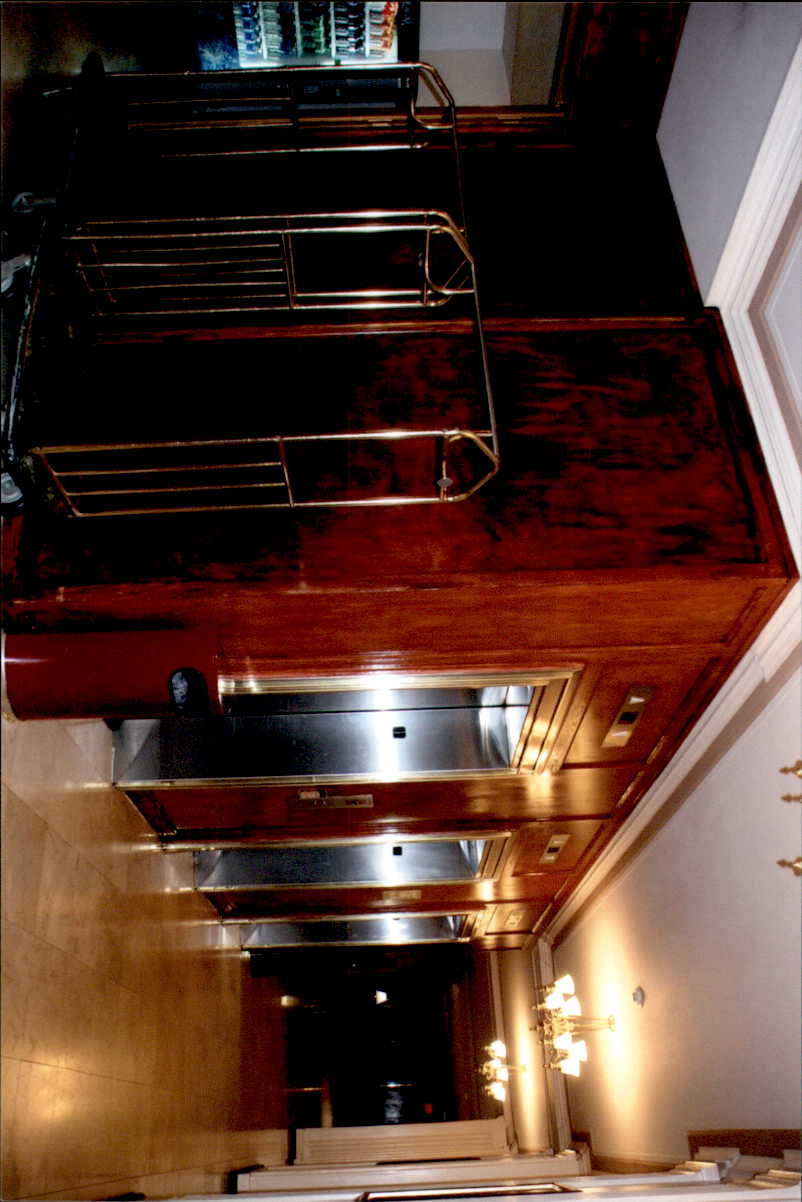 |
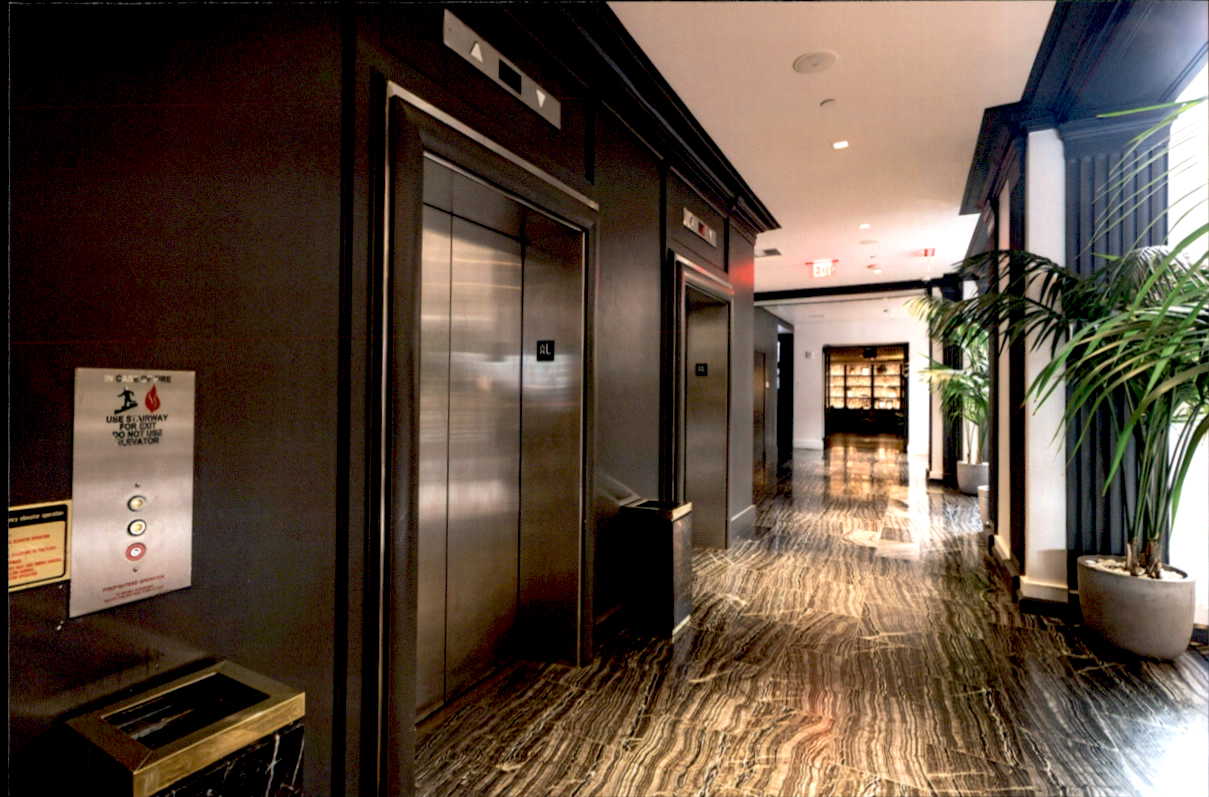 |
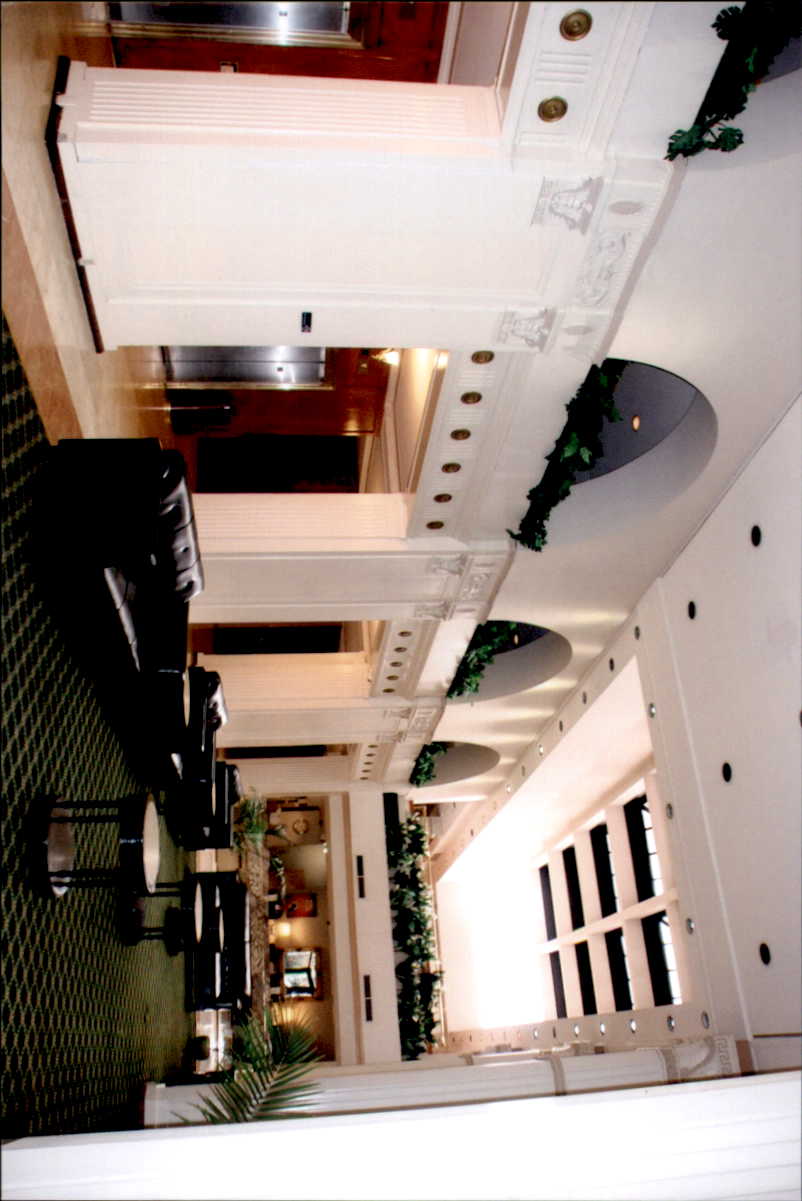 |
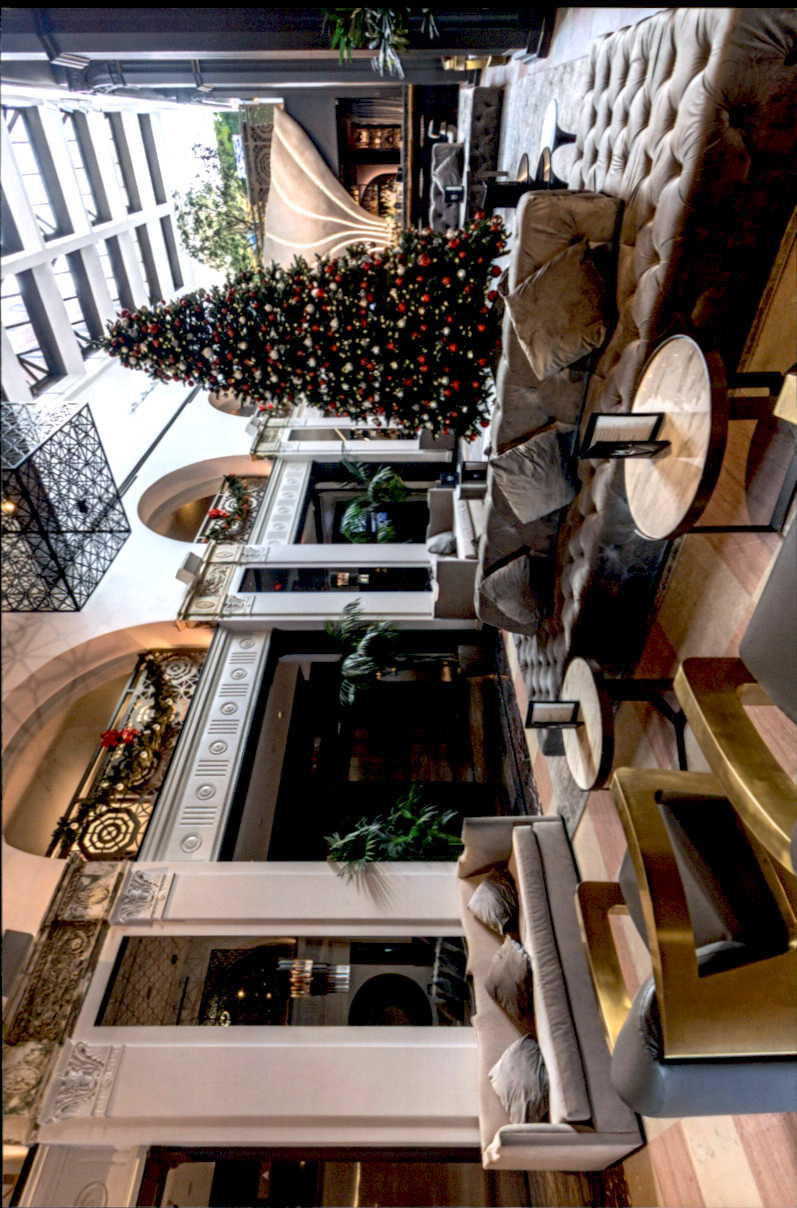 |
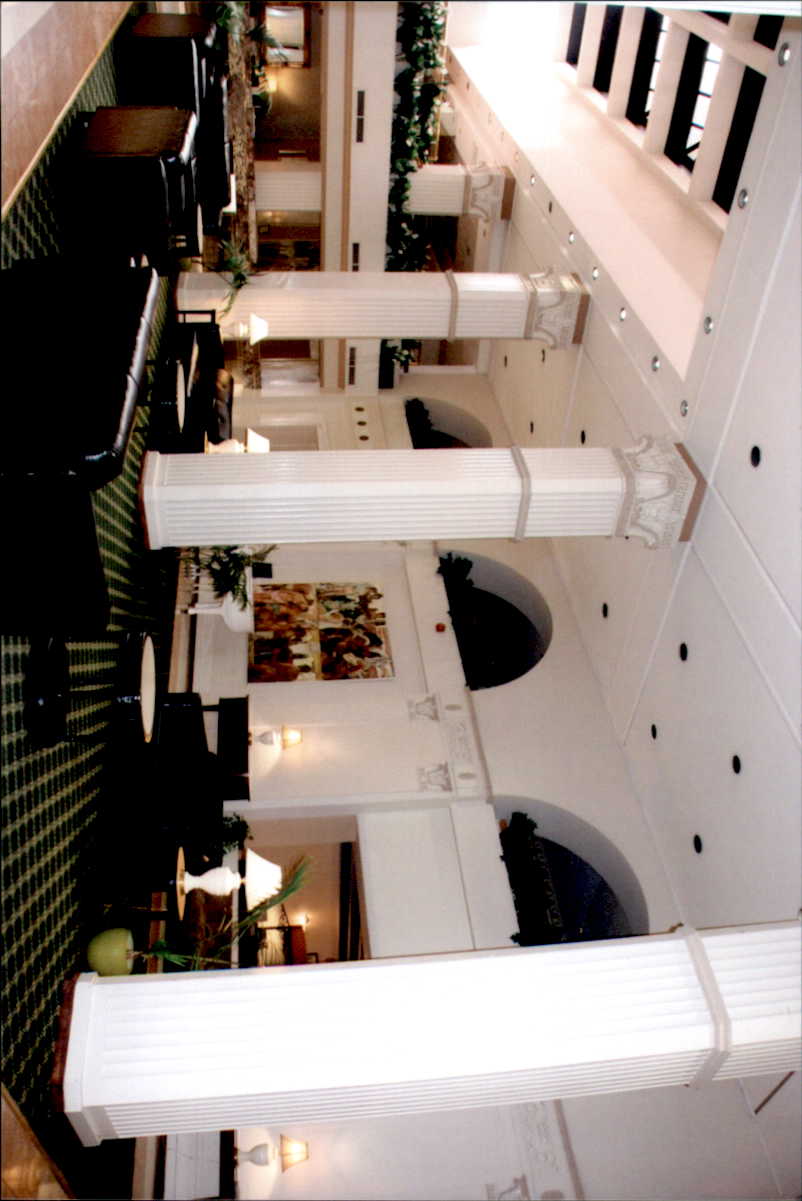 |
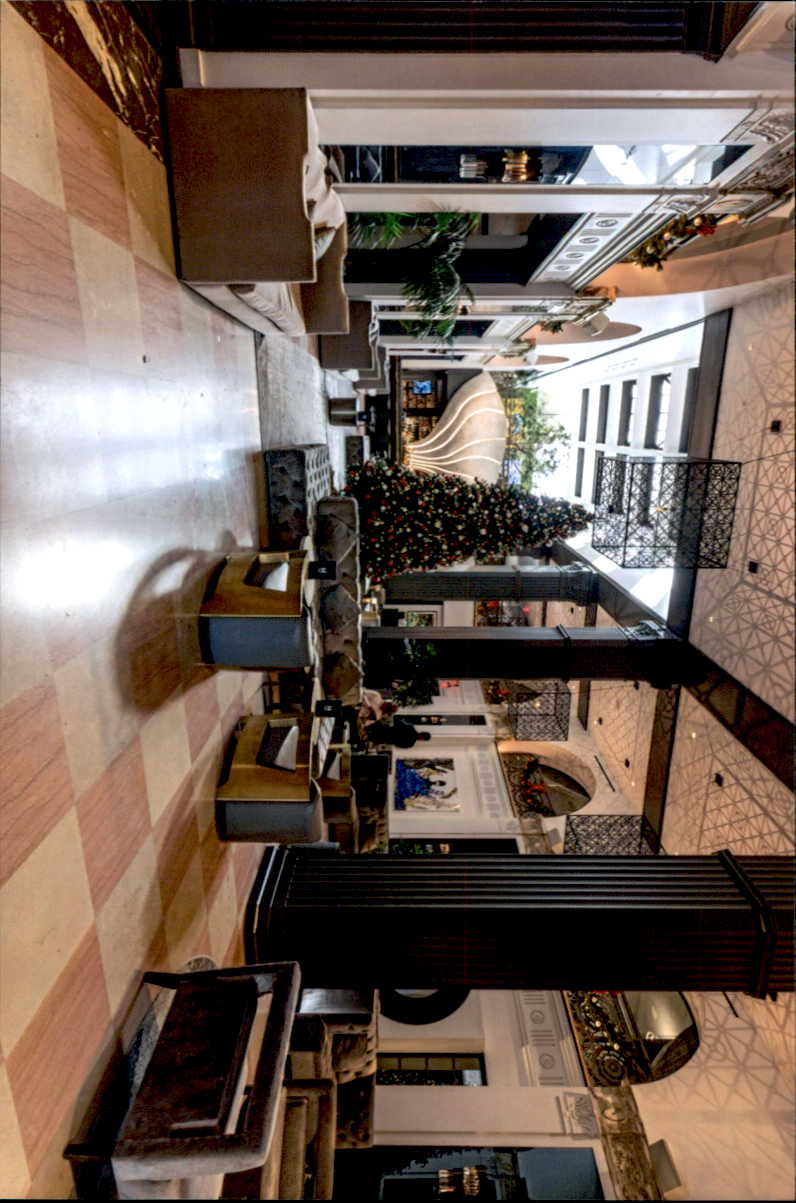 |
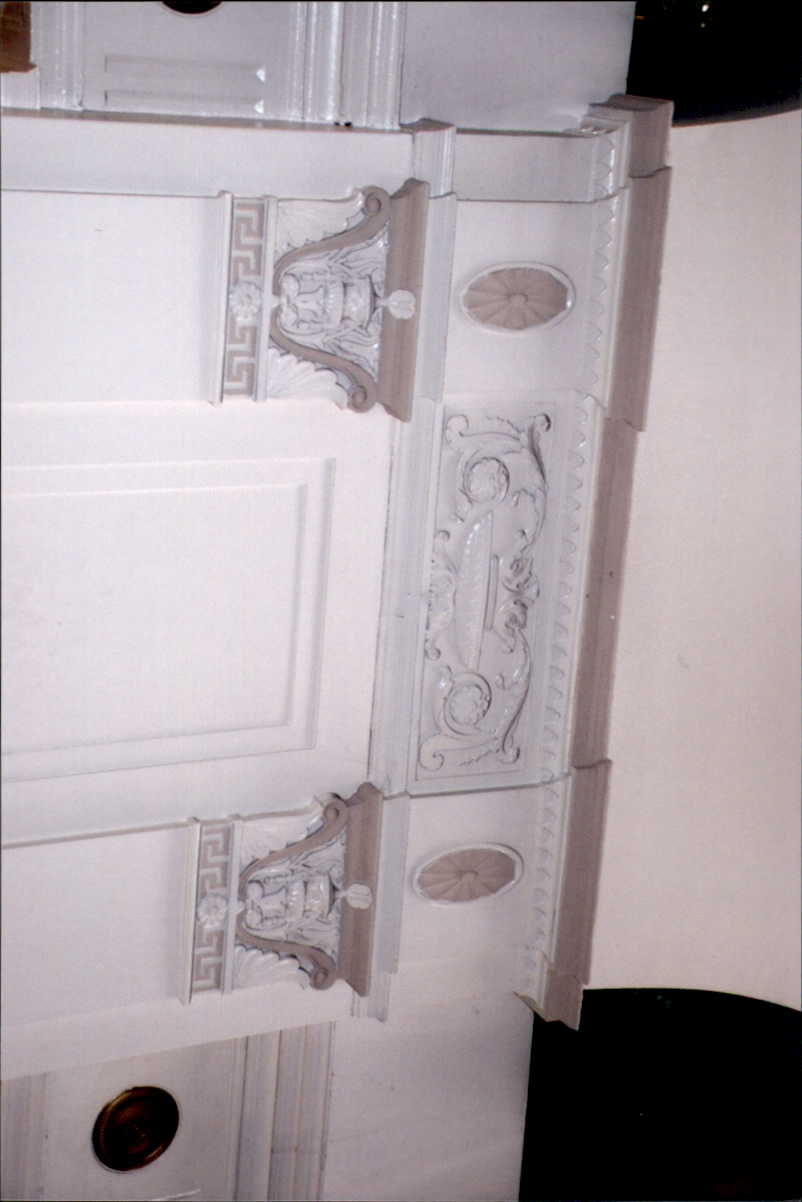 |
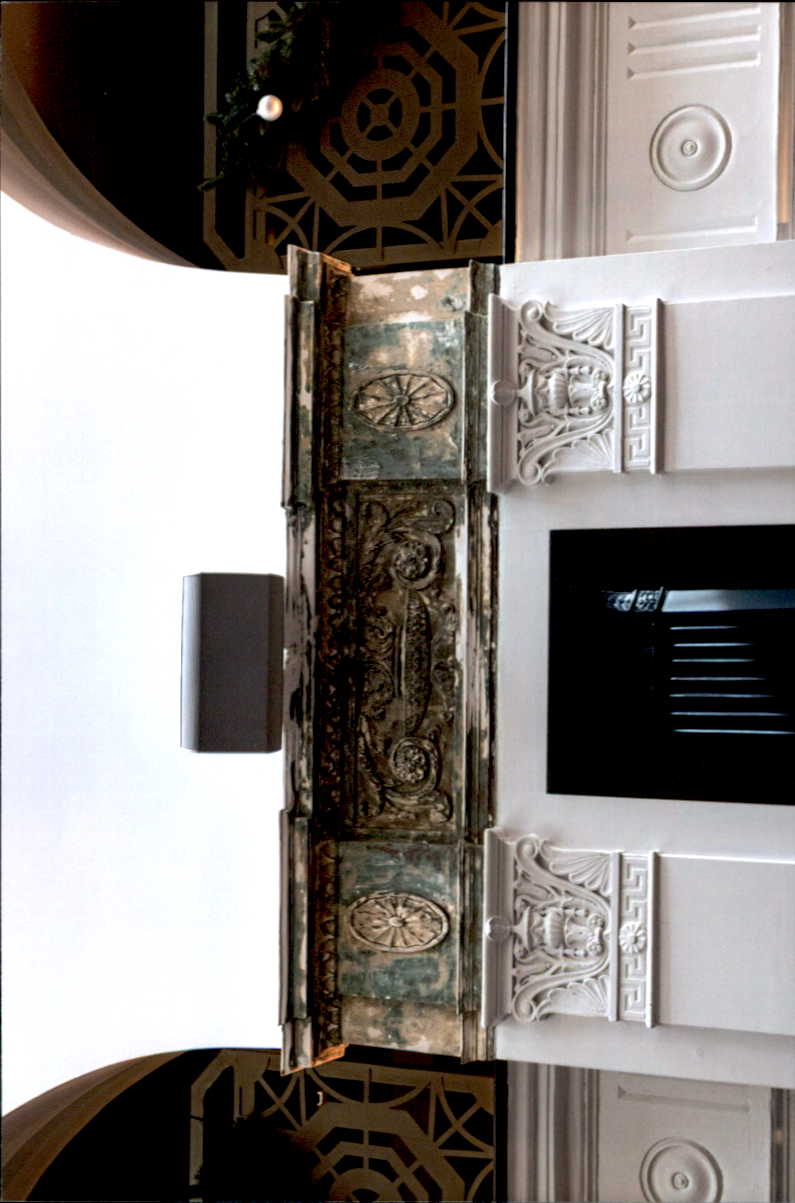 |
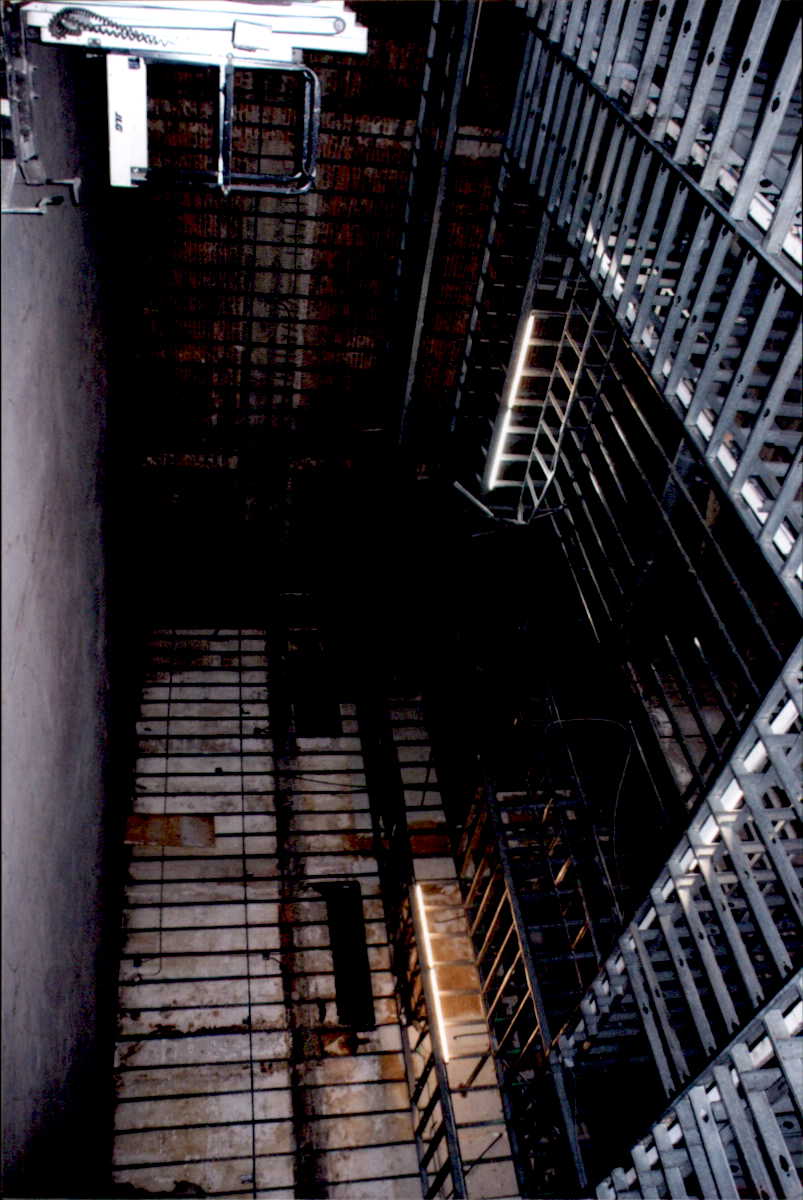 |
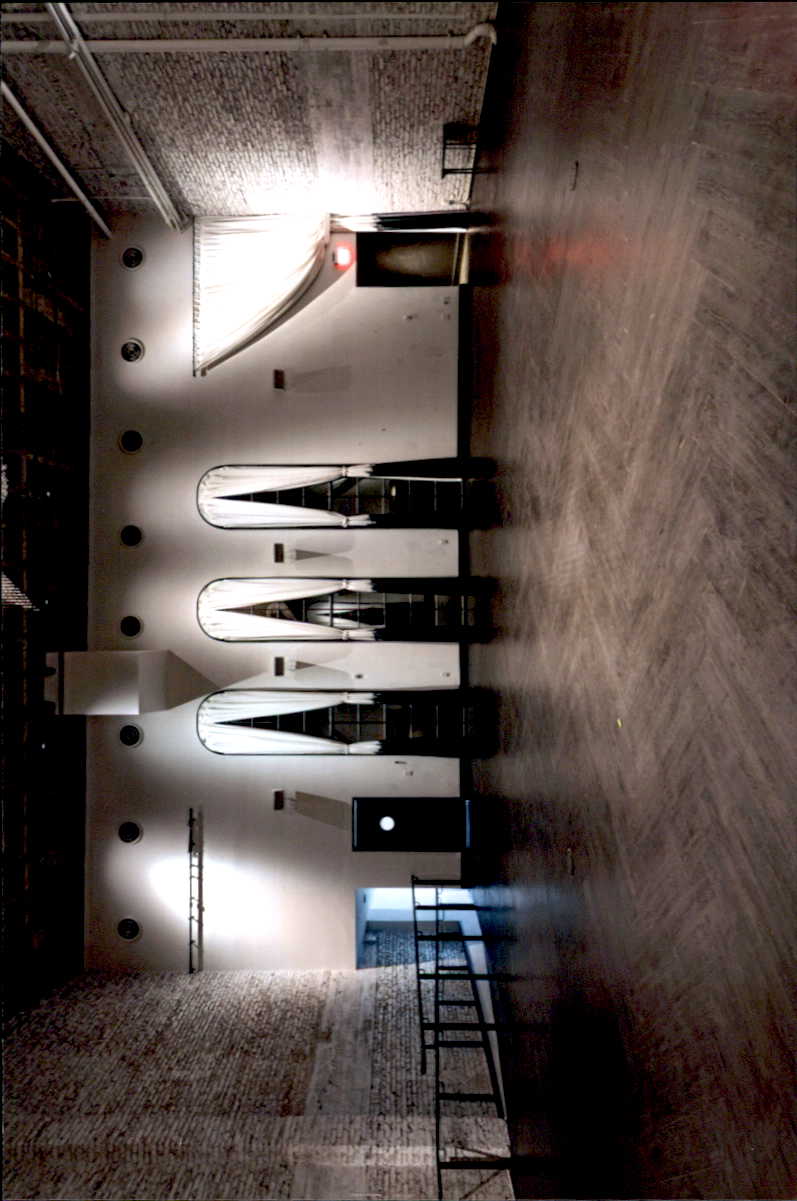 |
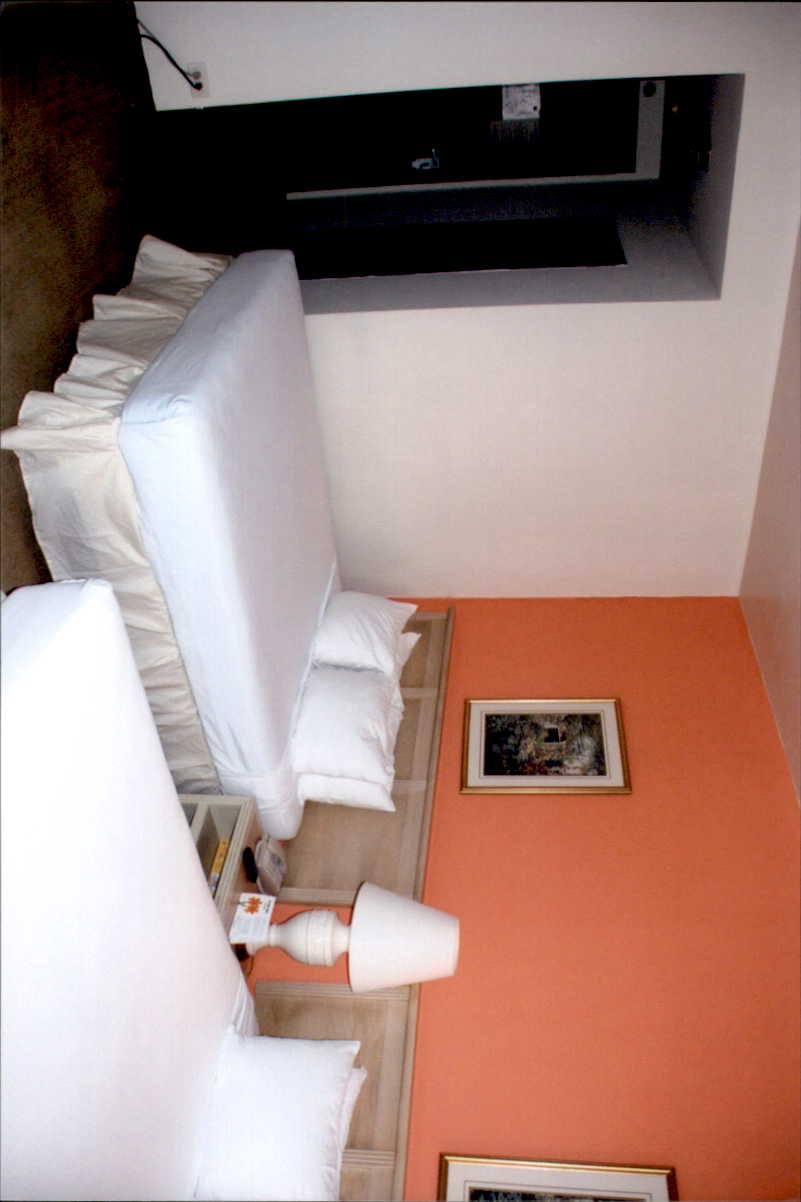 |
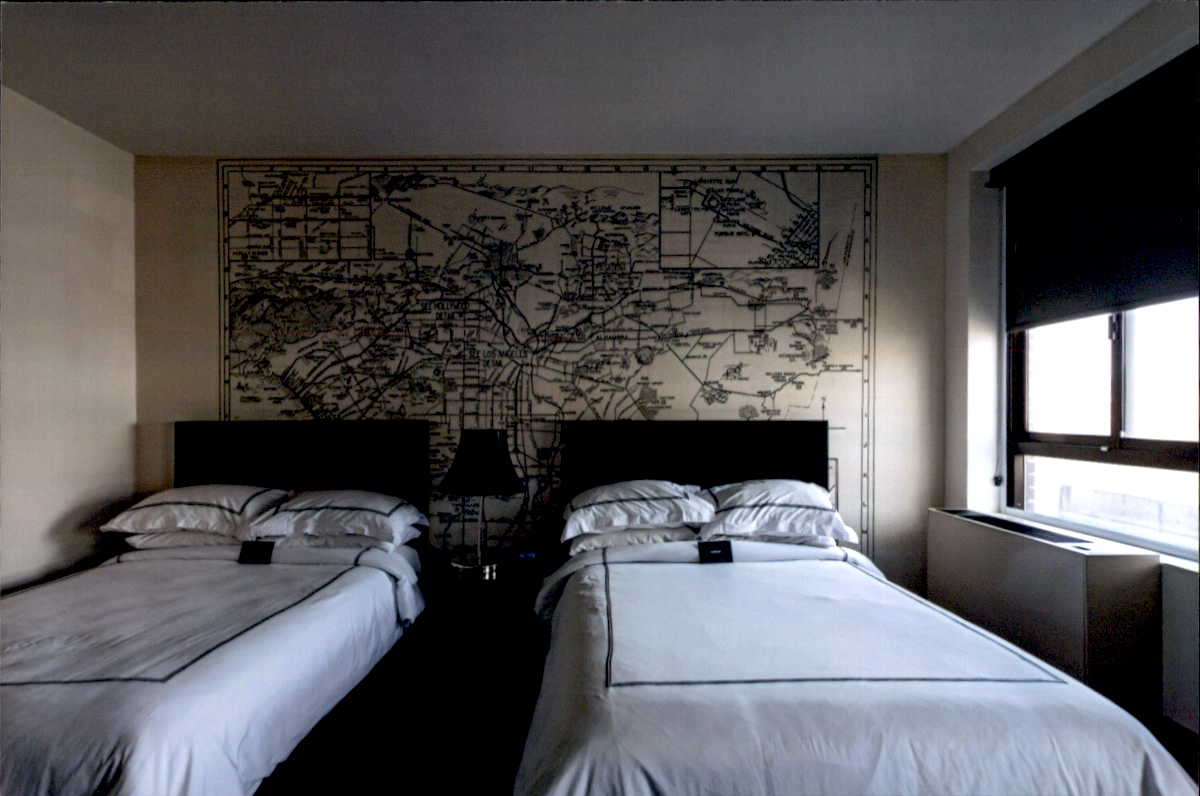 |
Strand/ Mainzer Theater Before and After Photos
| BEFORE | AFTER |
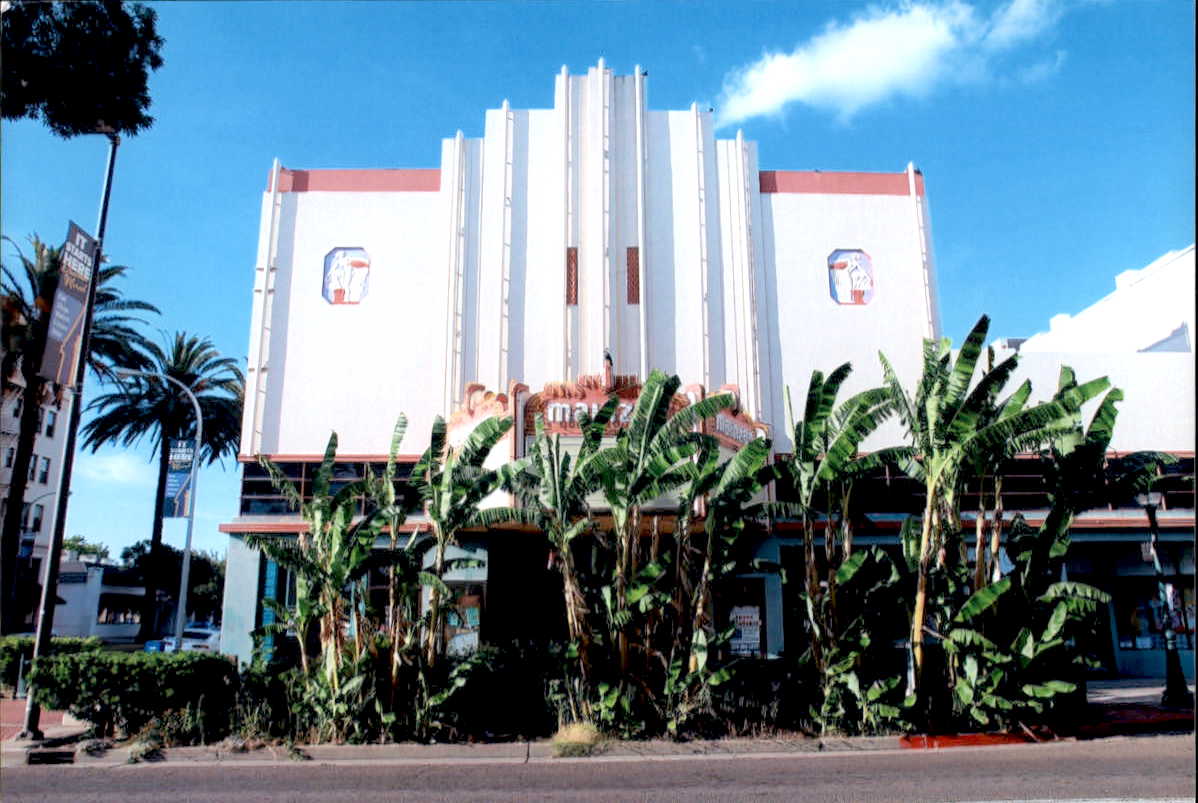 |
 |
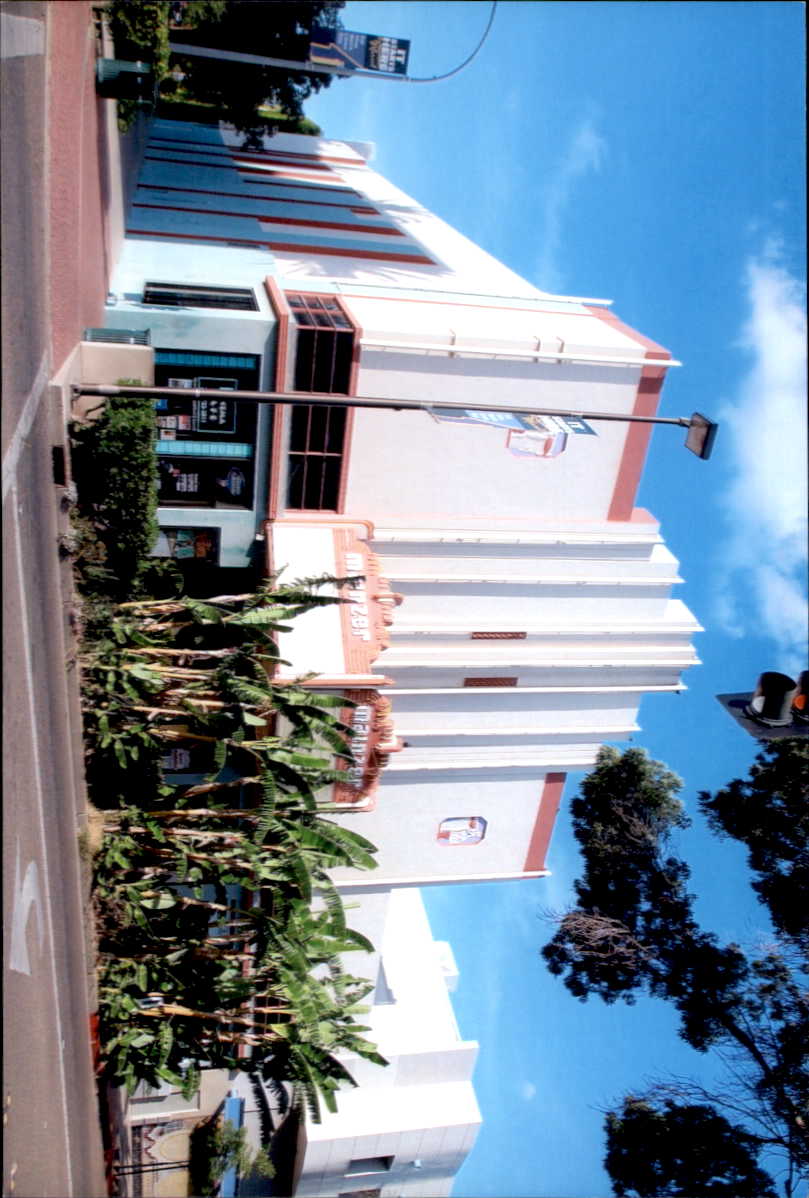 |
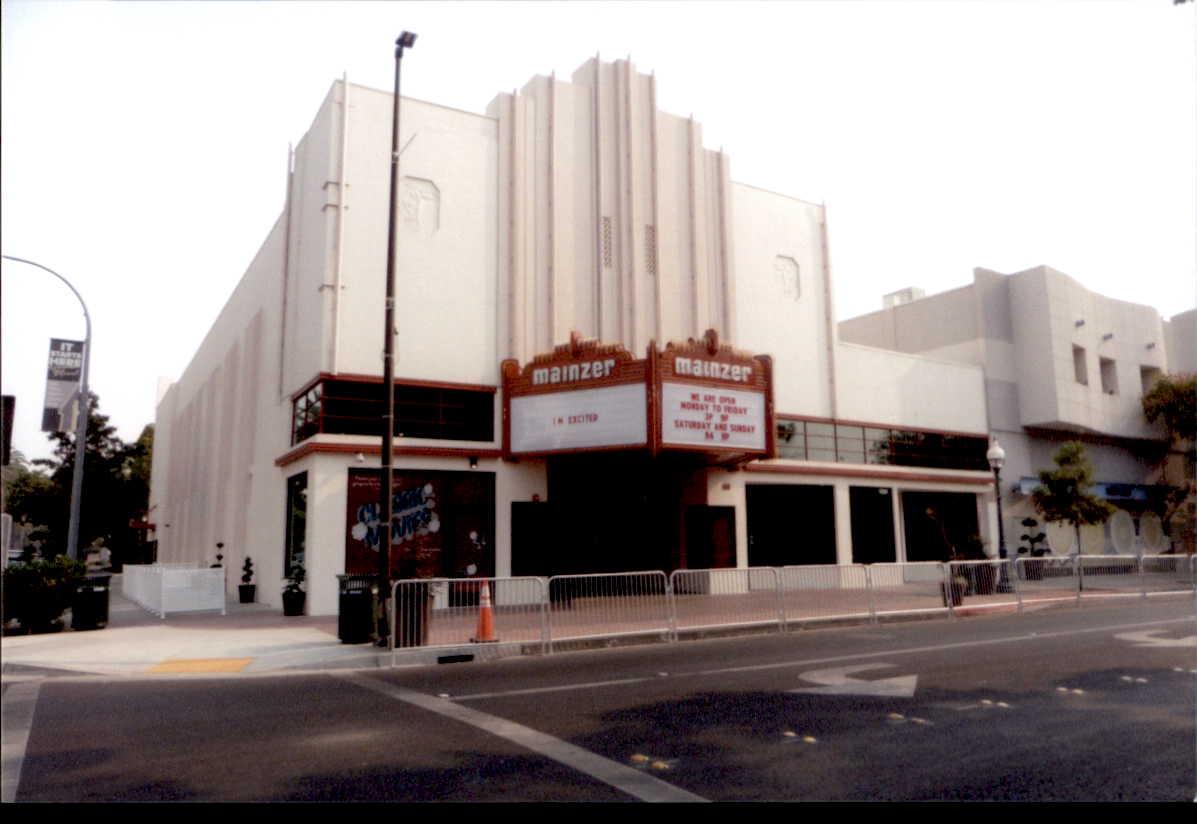 |
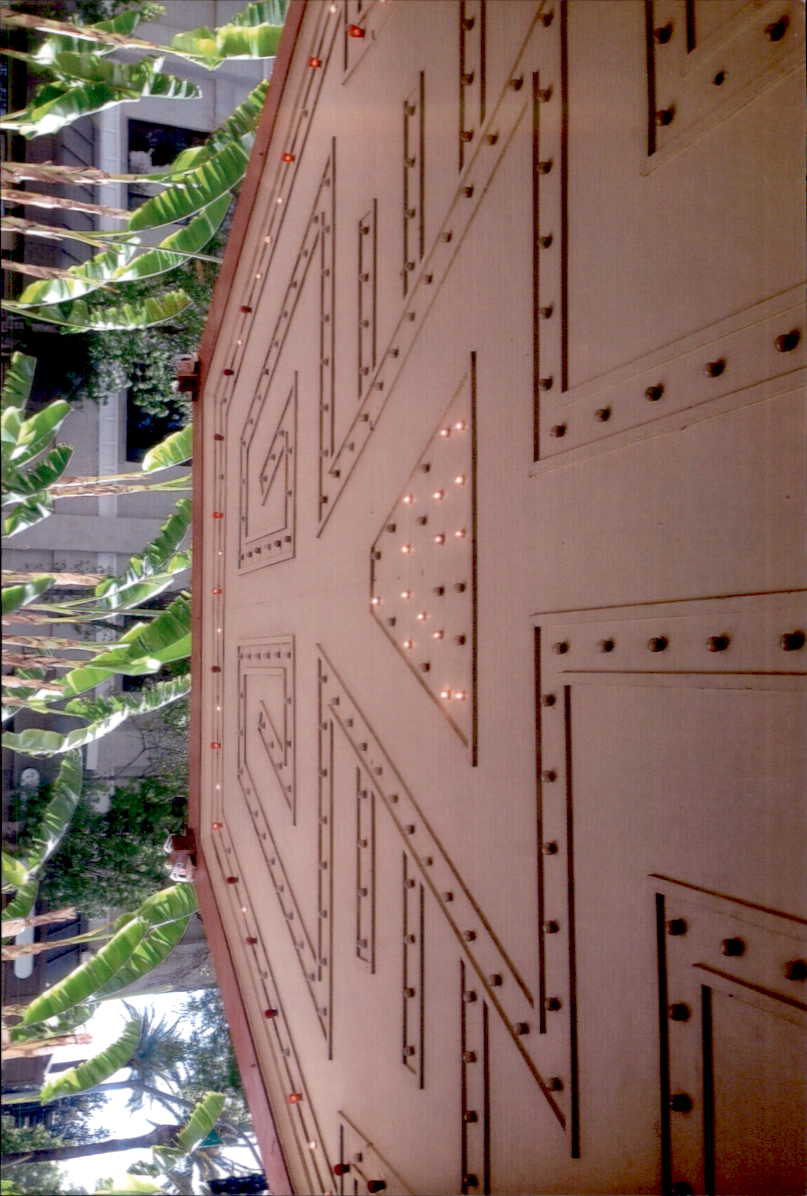 |
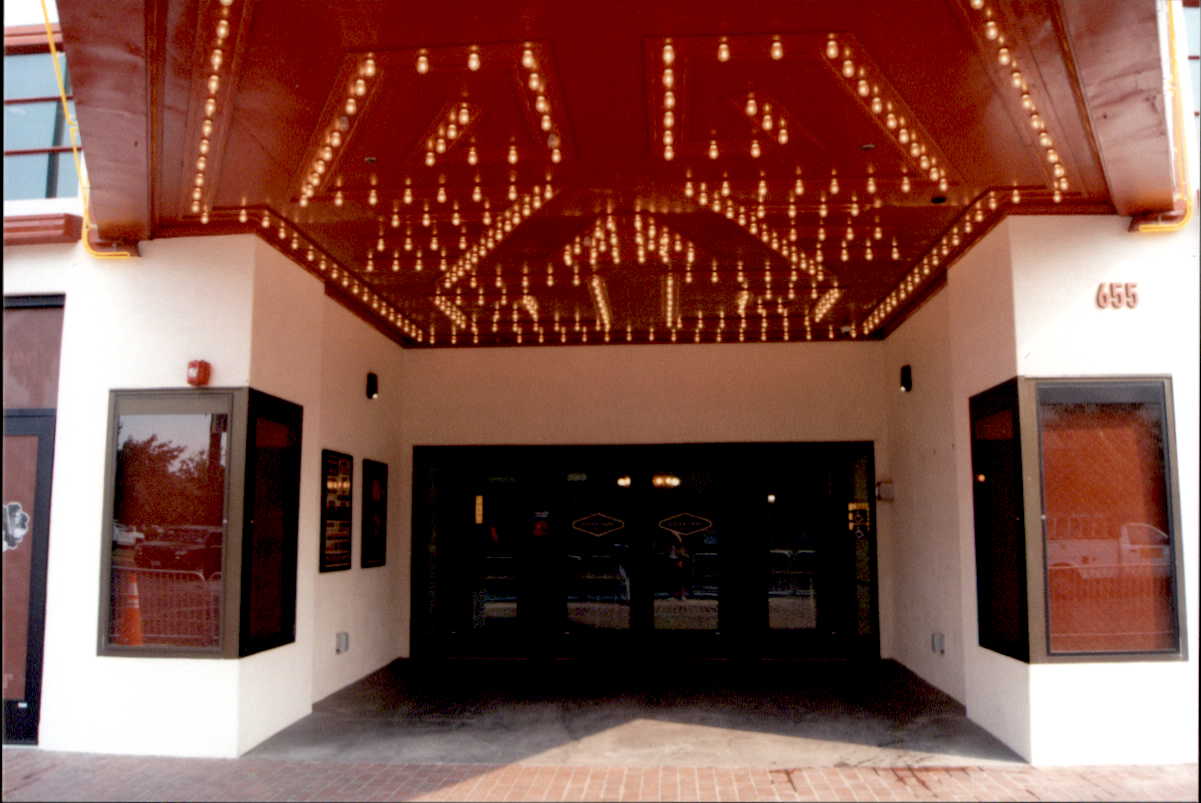 |
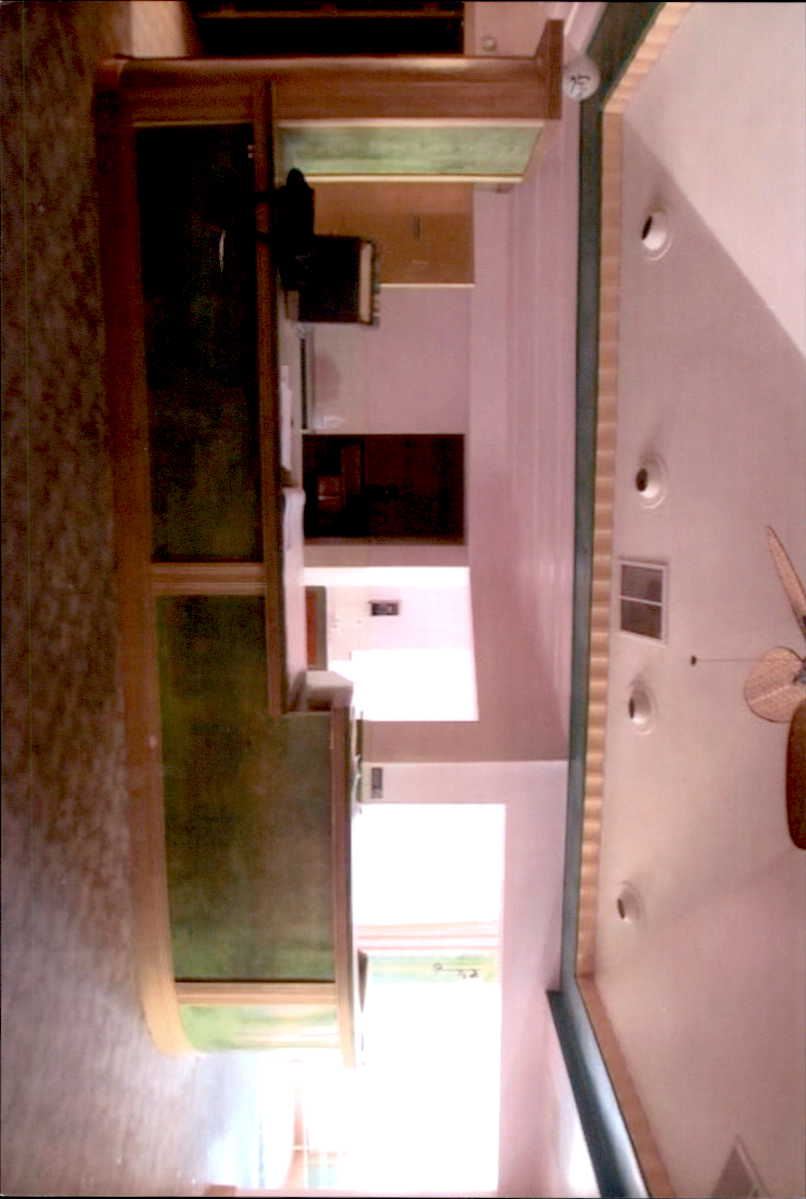 |
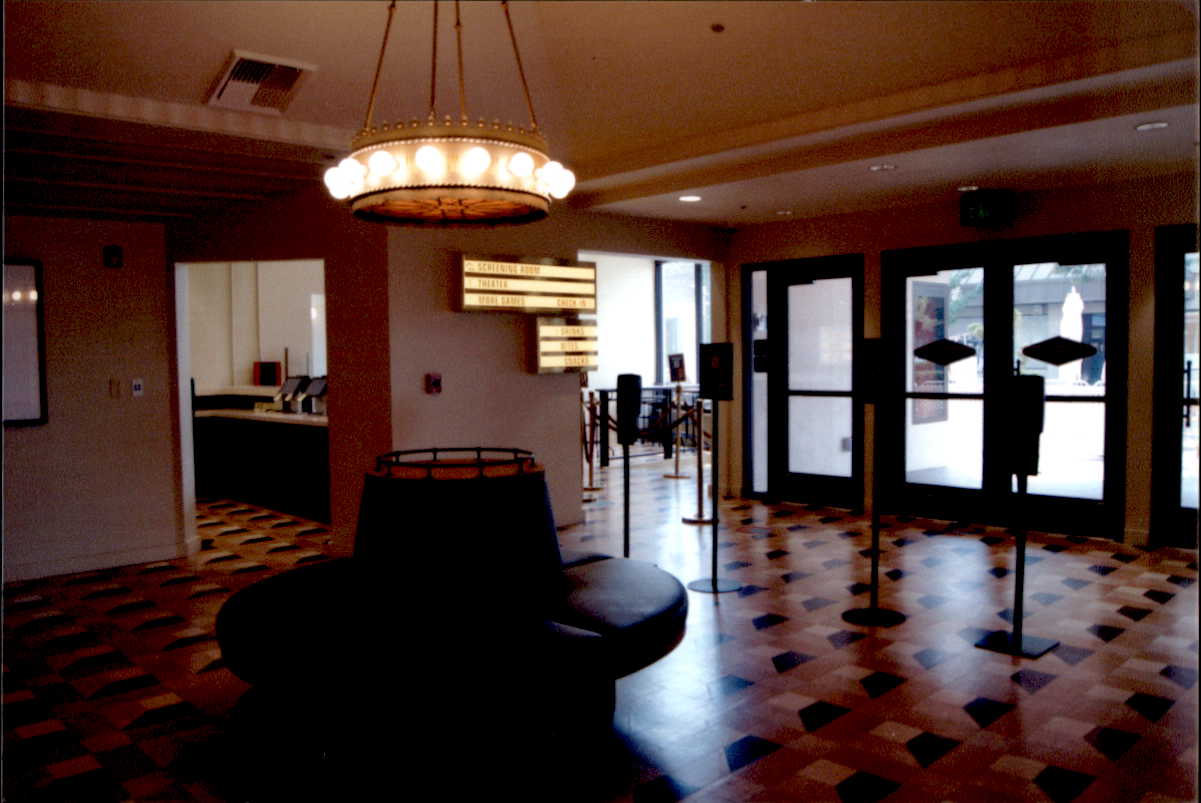 |
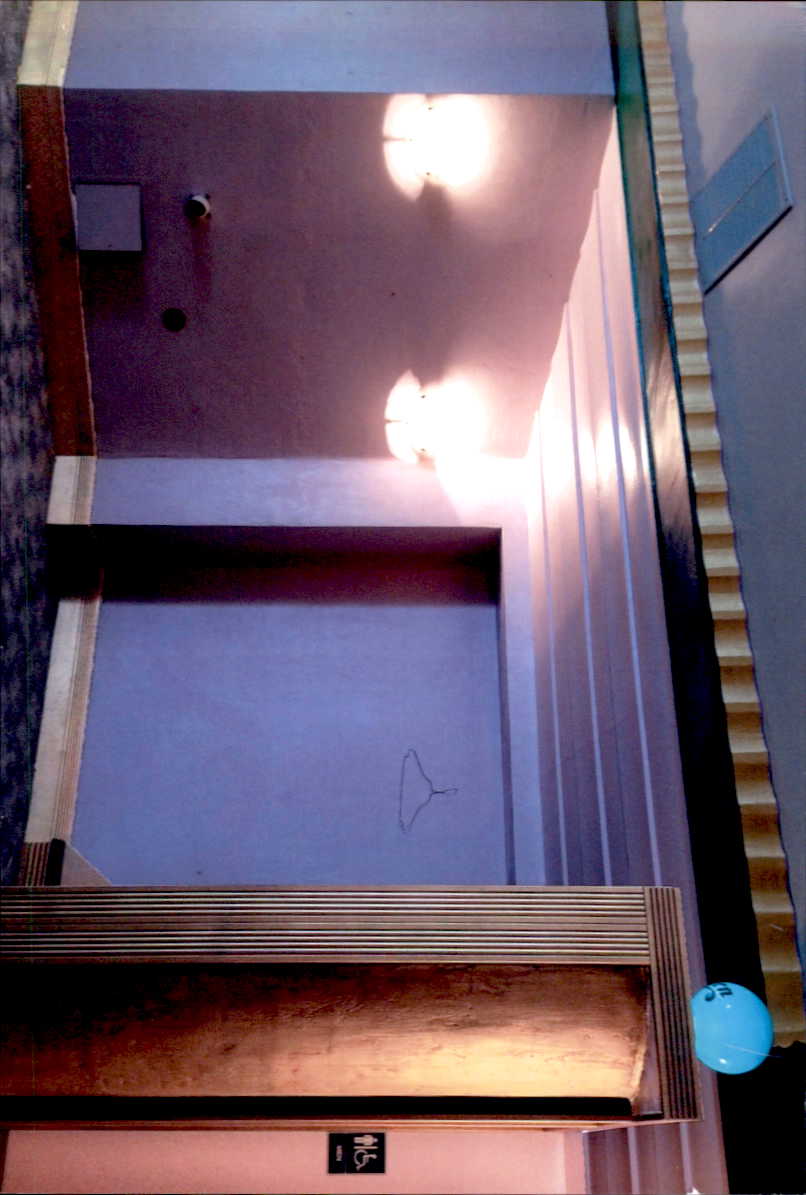 |
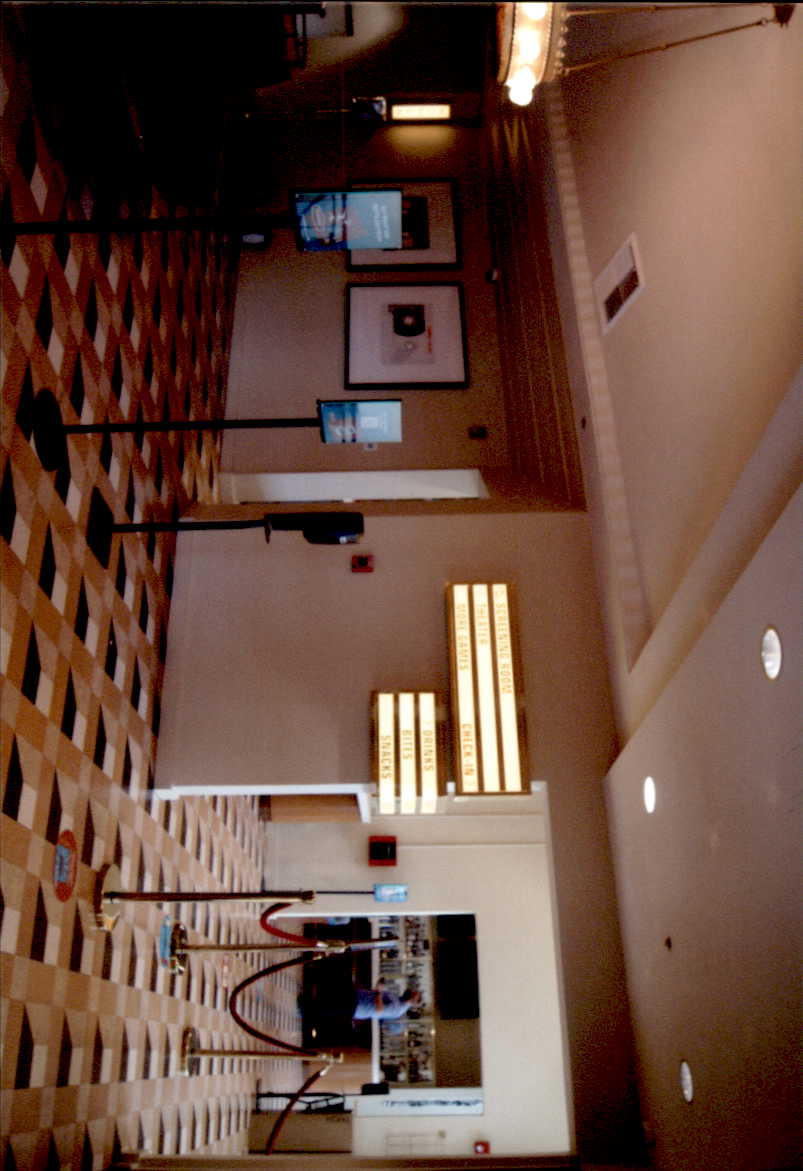 |
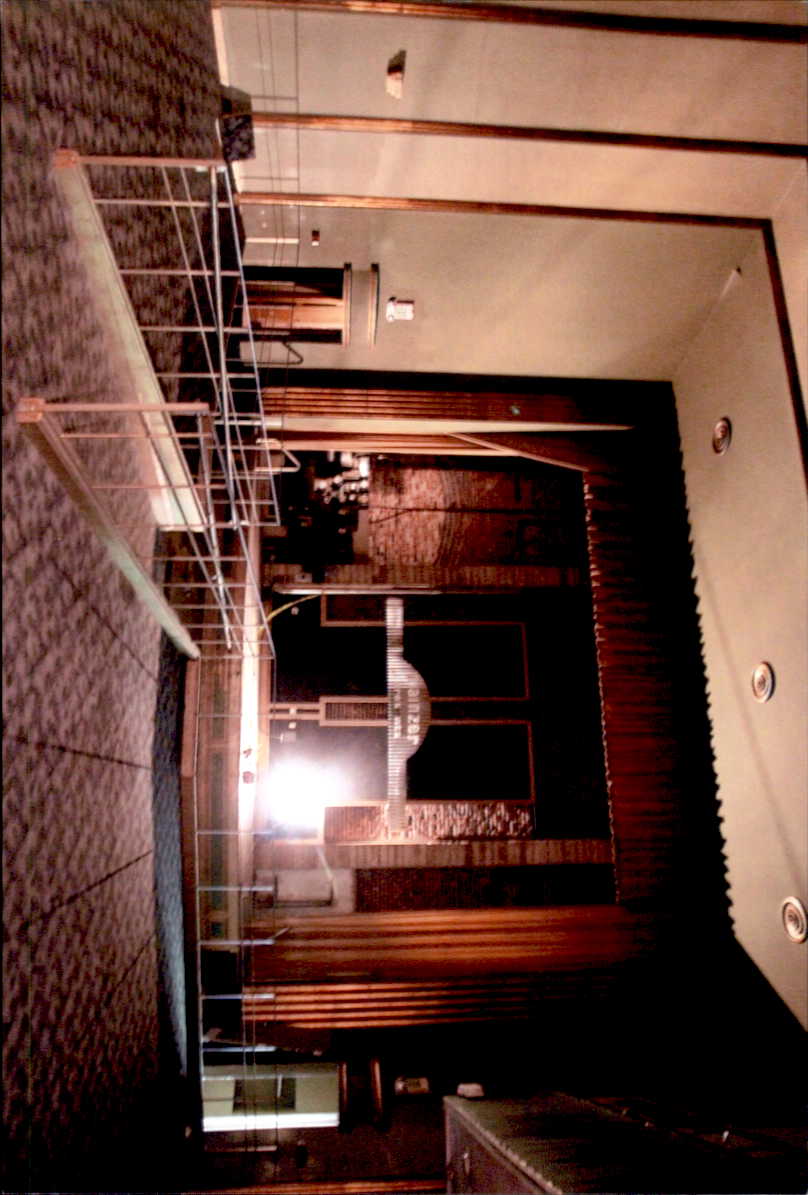 |
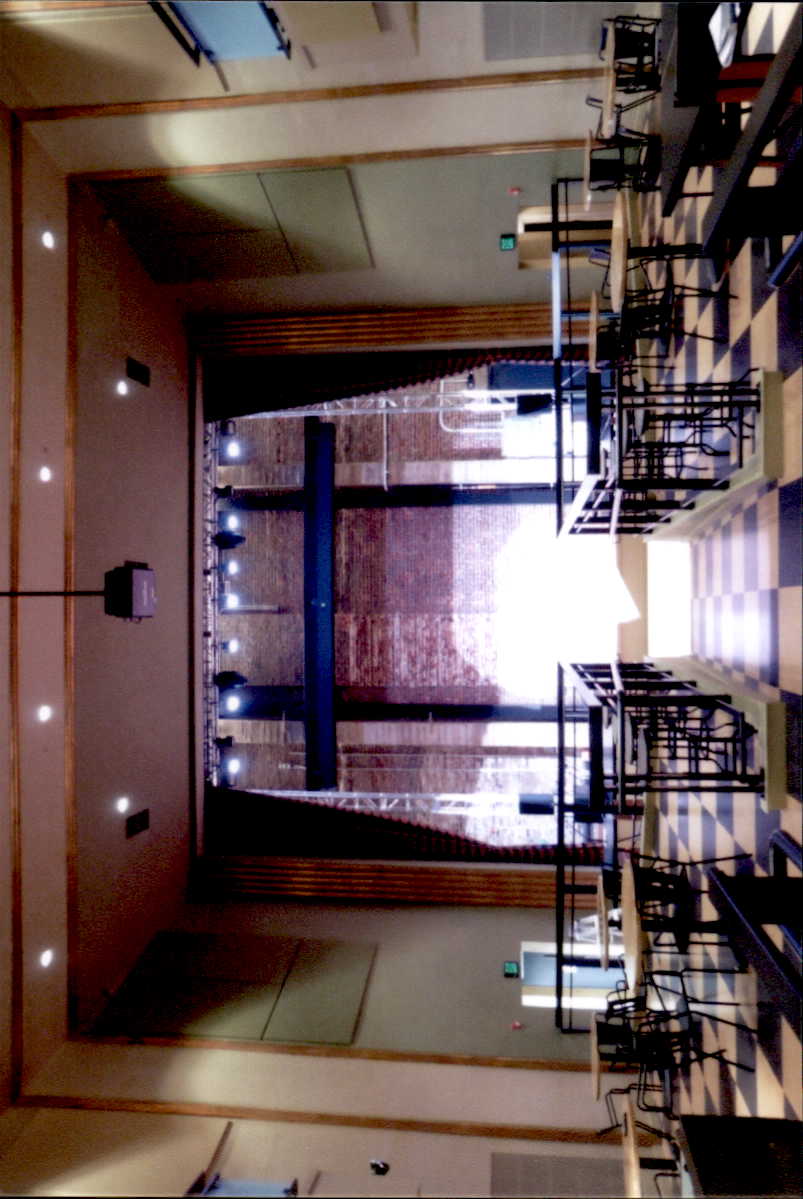 |
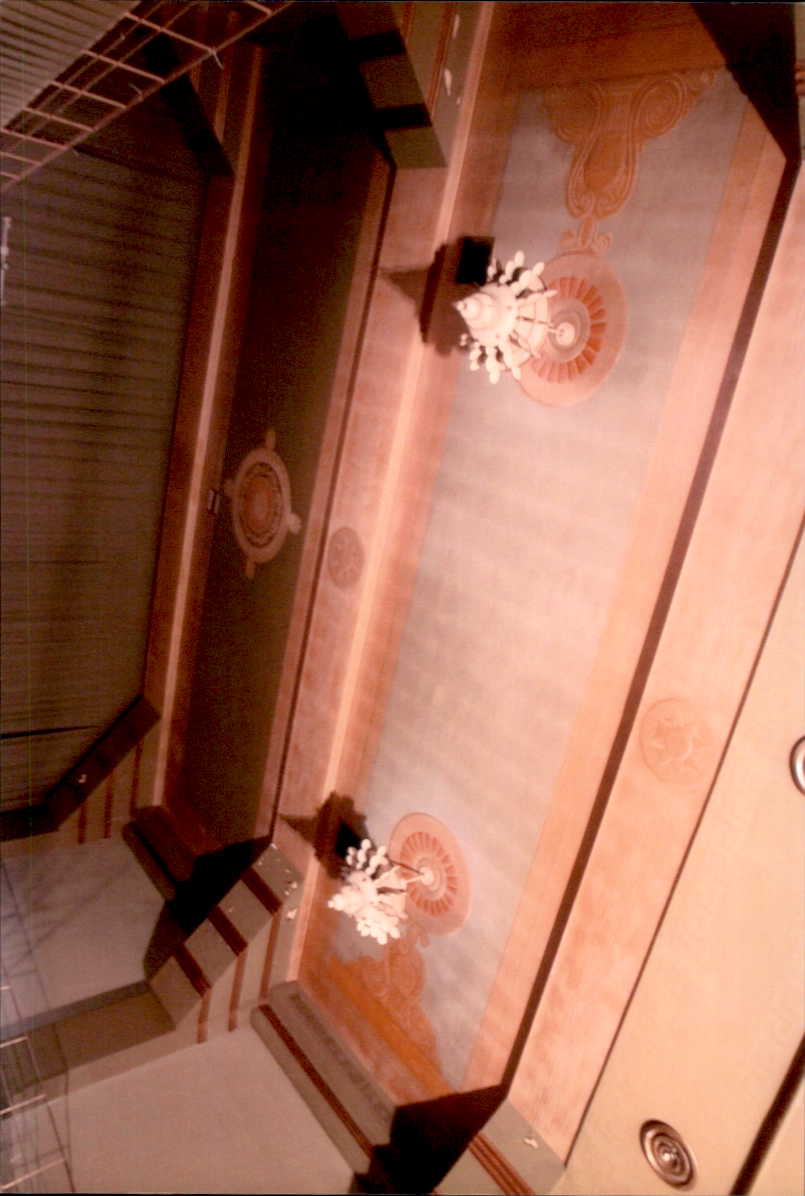 |
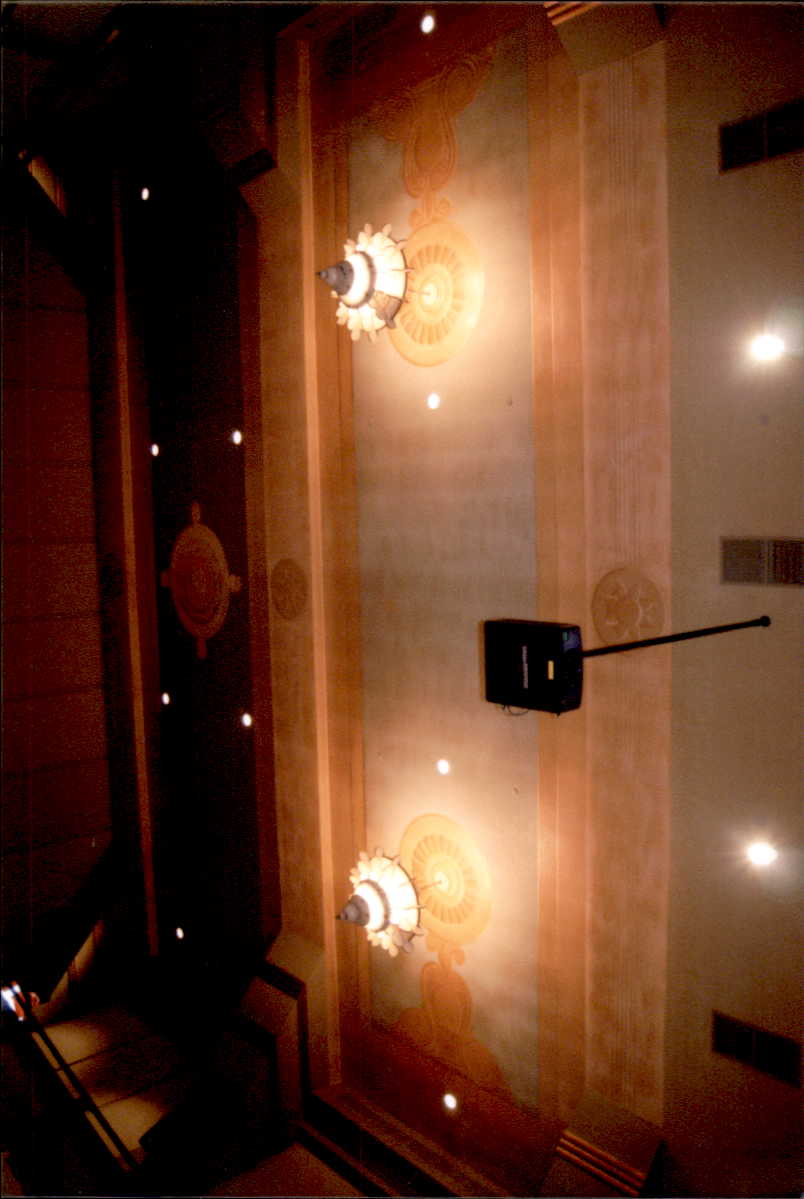 |
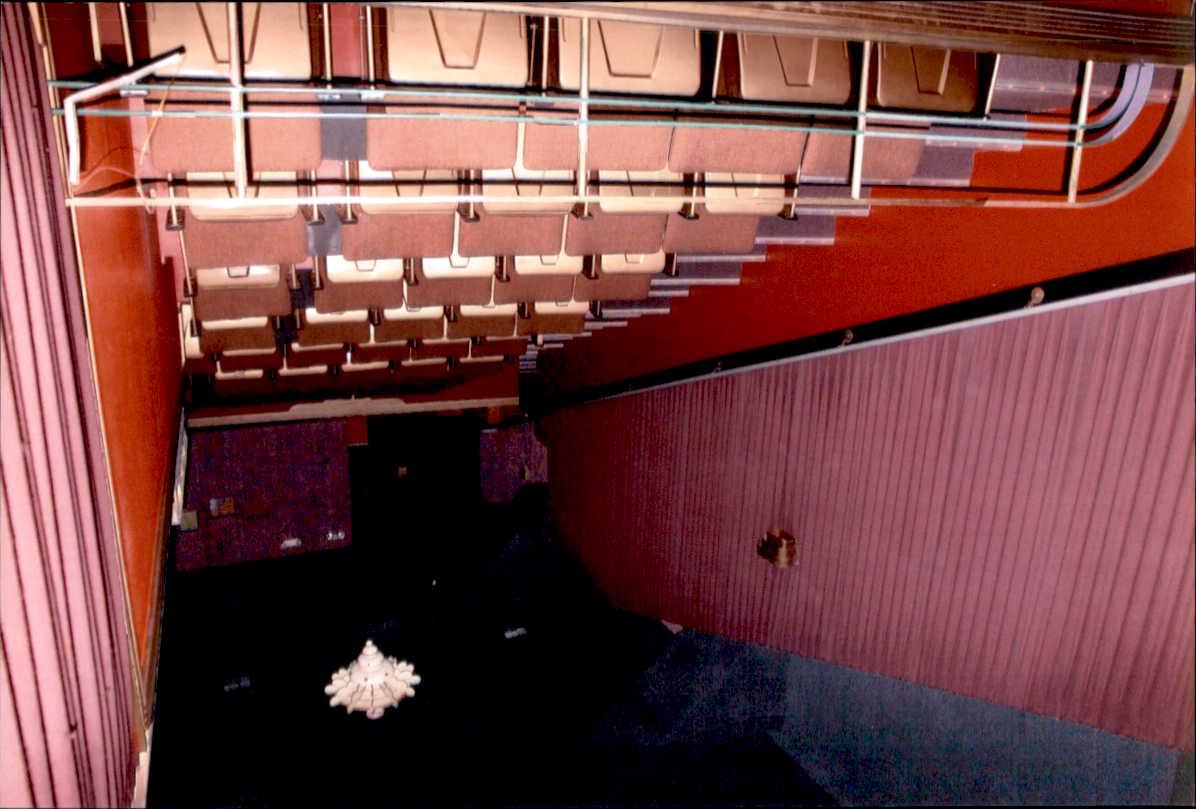 |
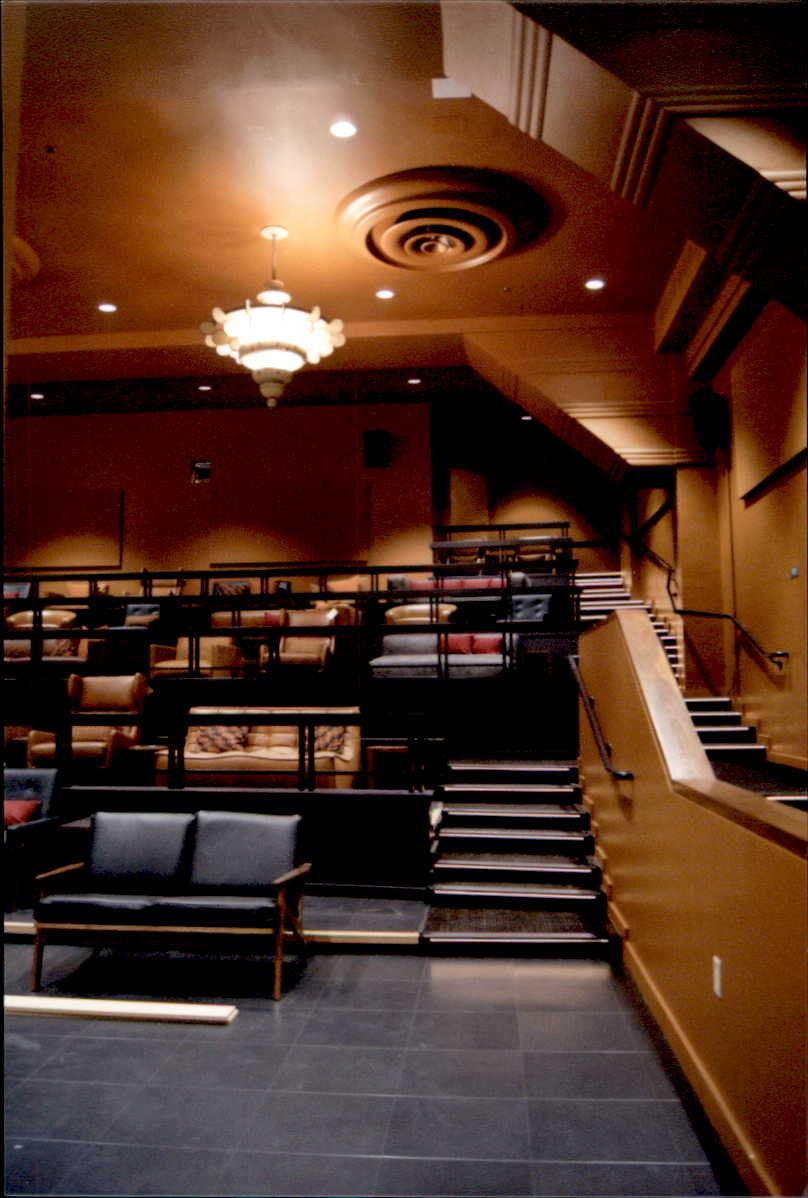 |
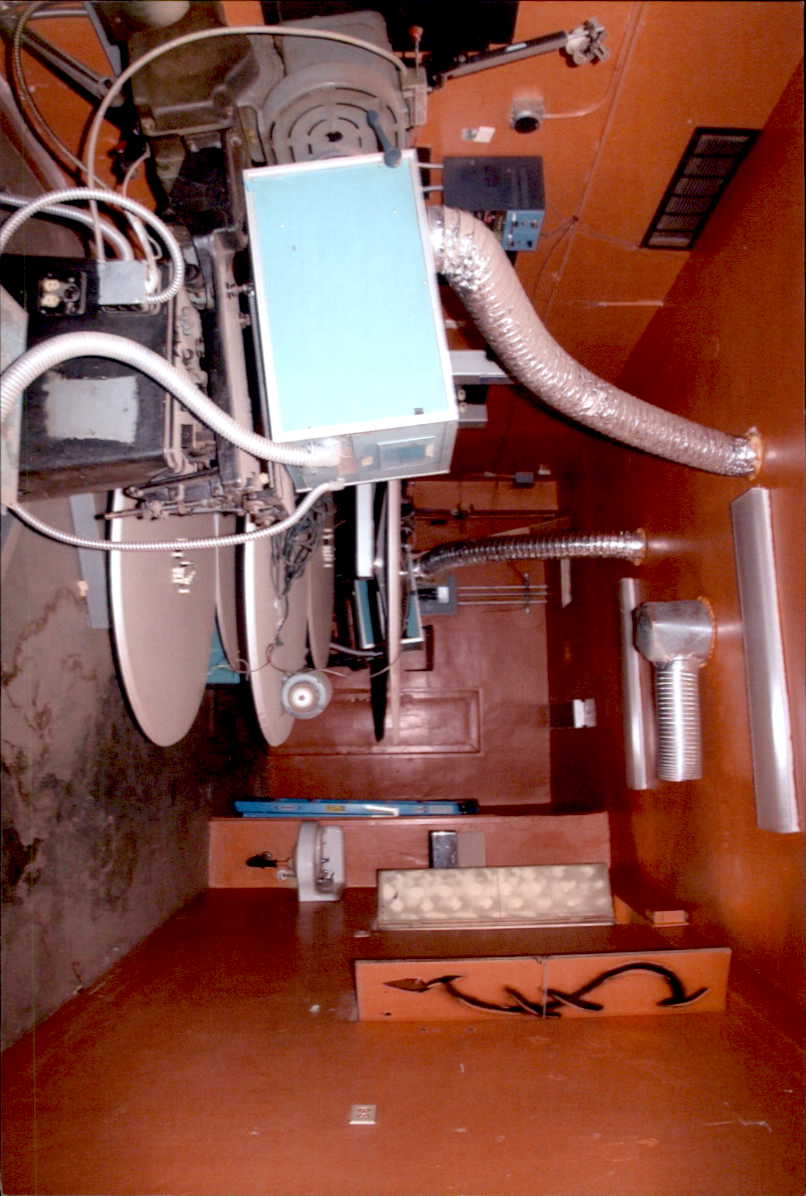 |
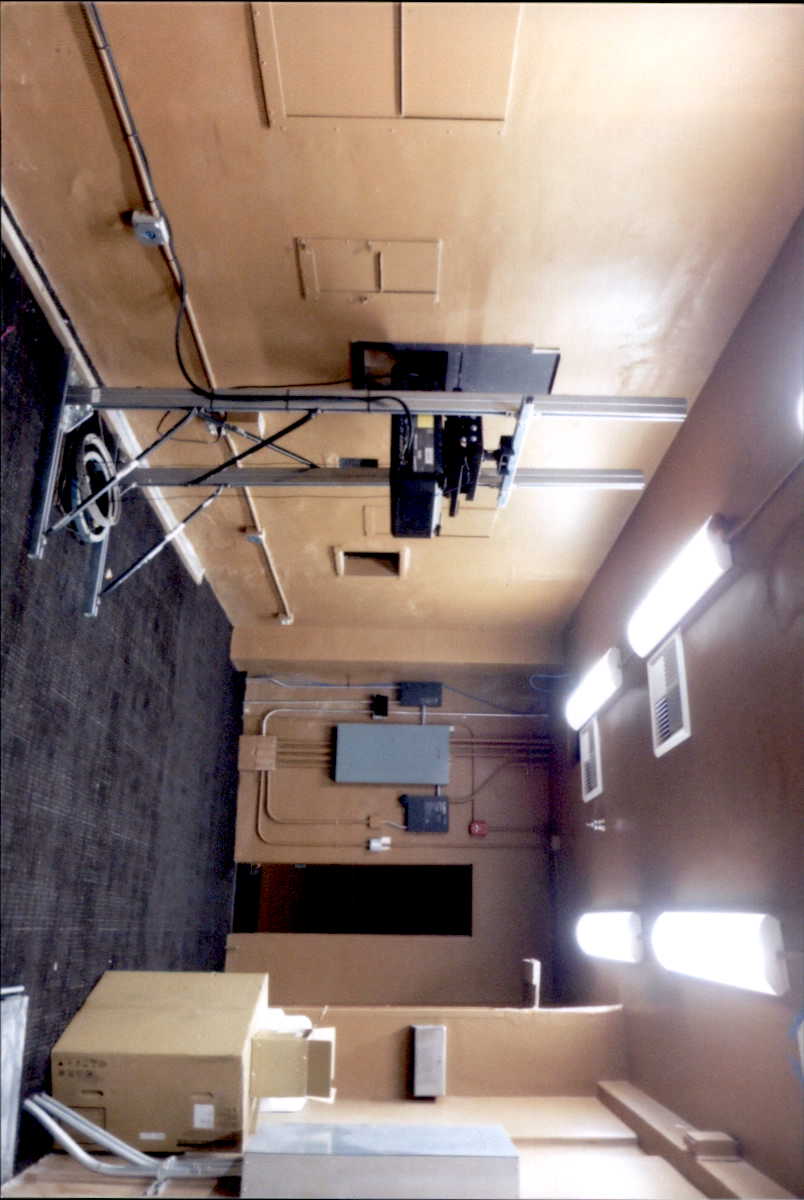 |
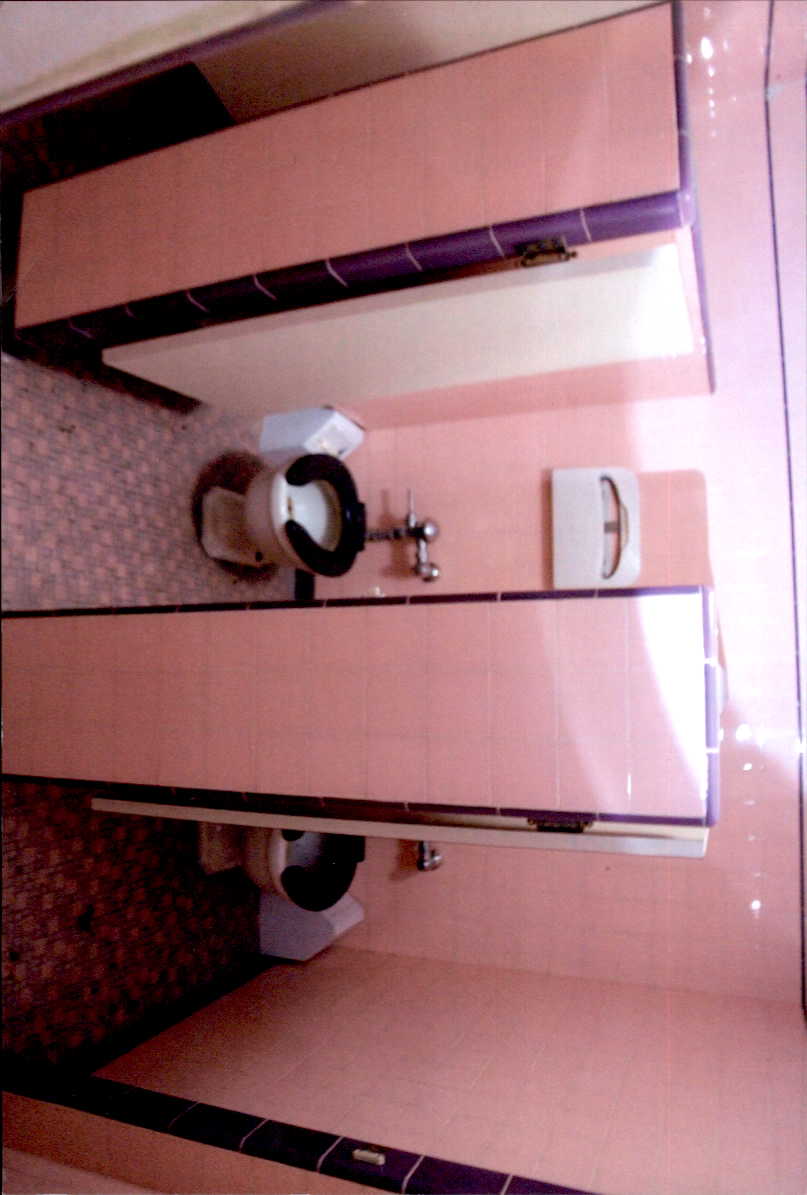 |
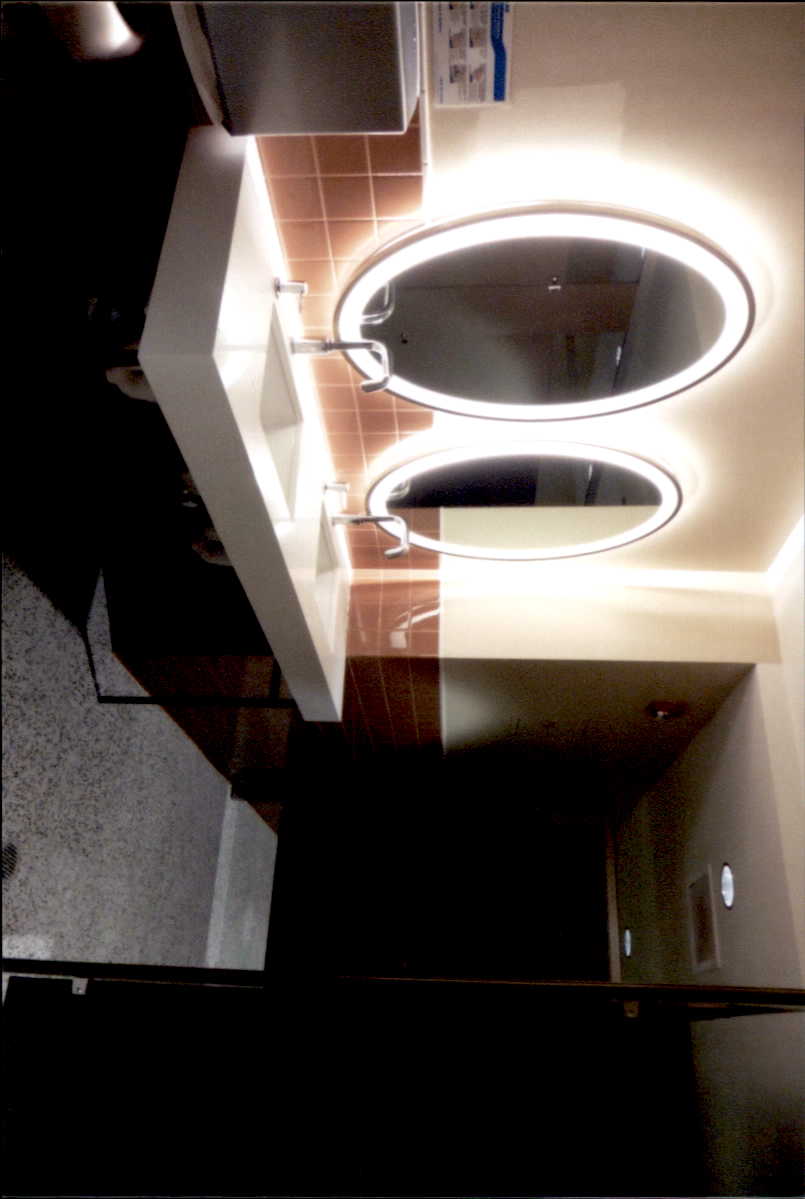 |
Geneva Powerhouse Before and After Photos
| BEFORE | AFTER |
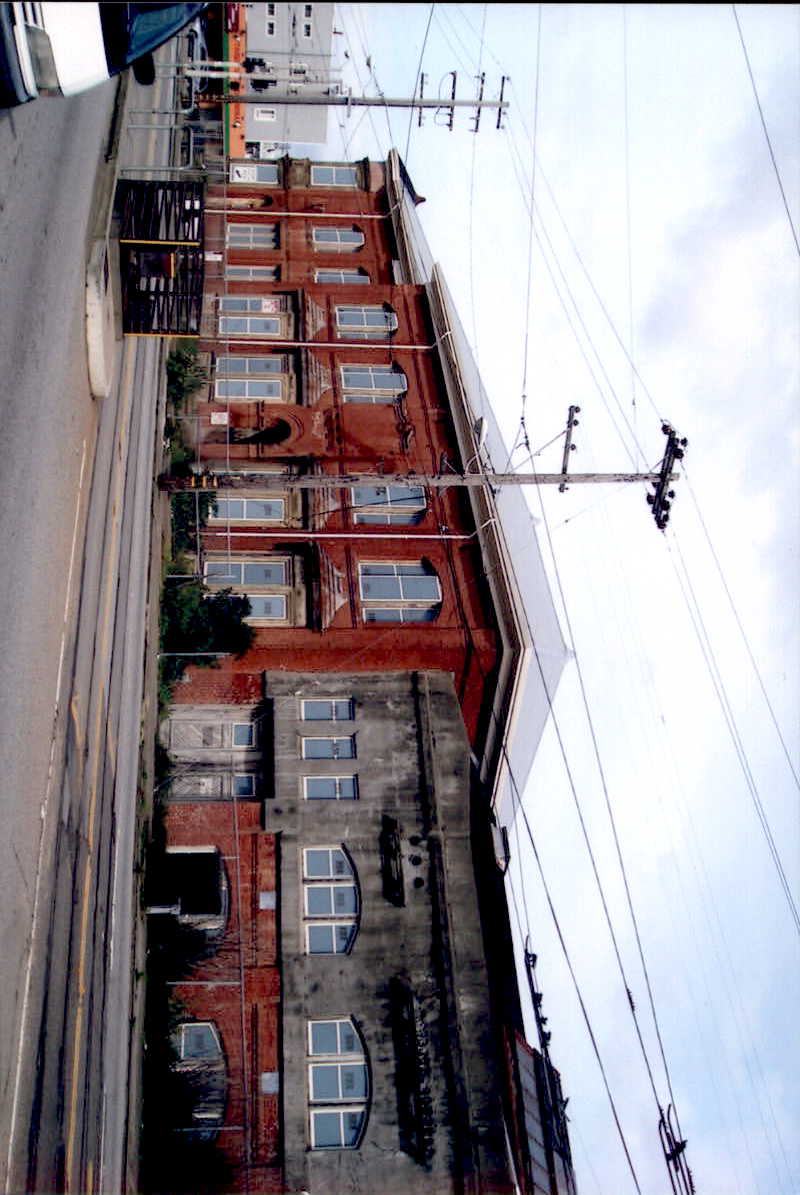 |
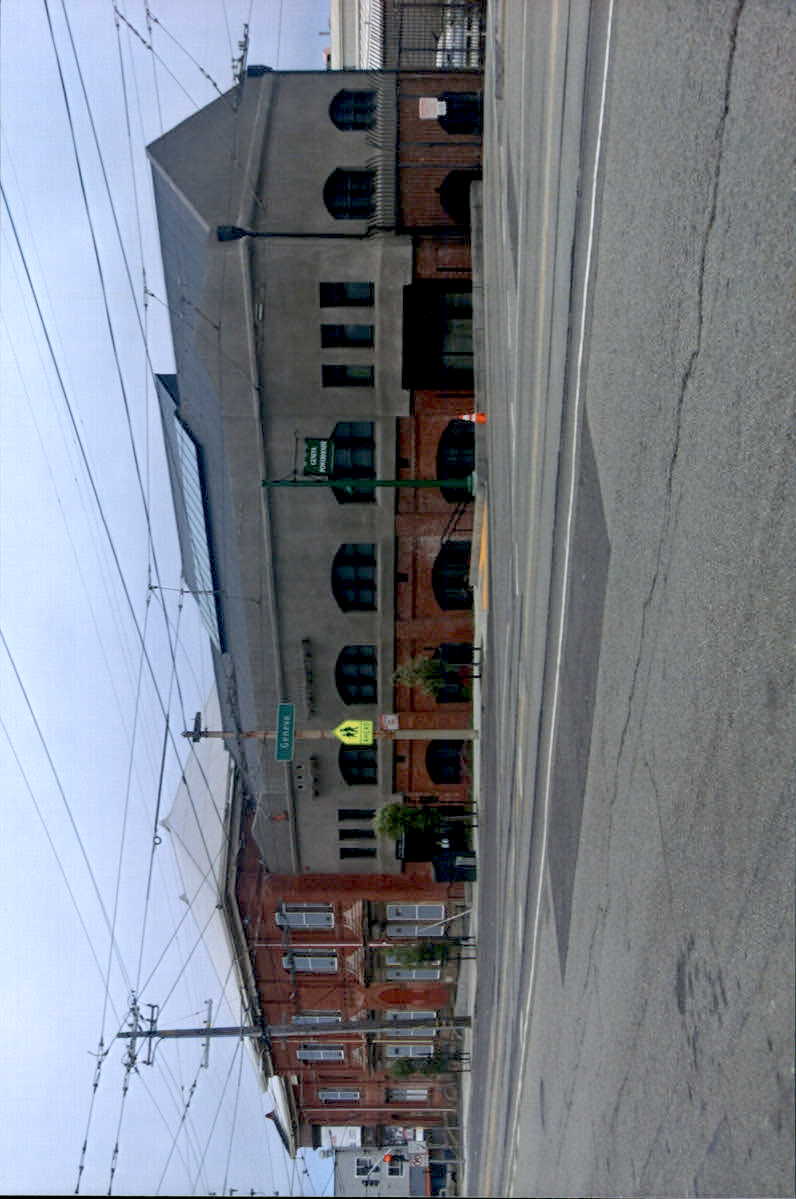 |
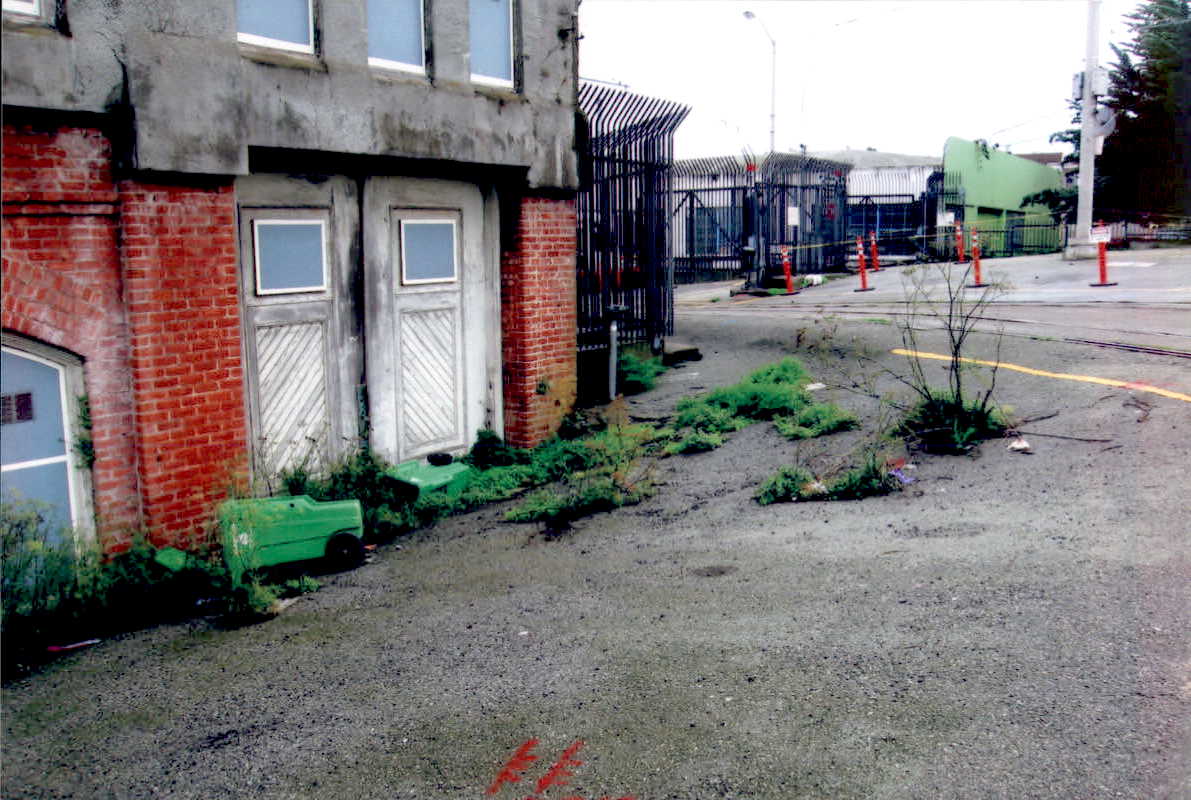 |
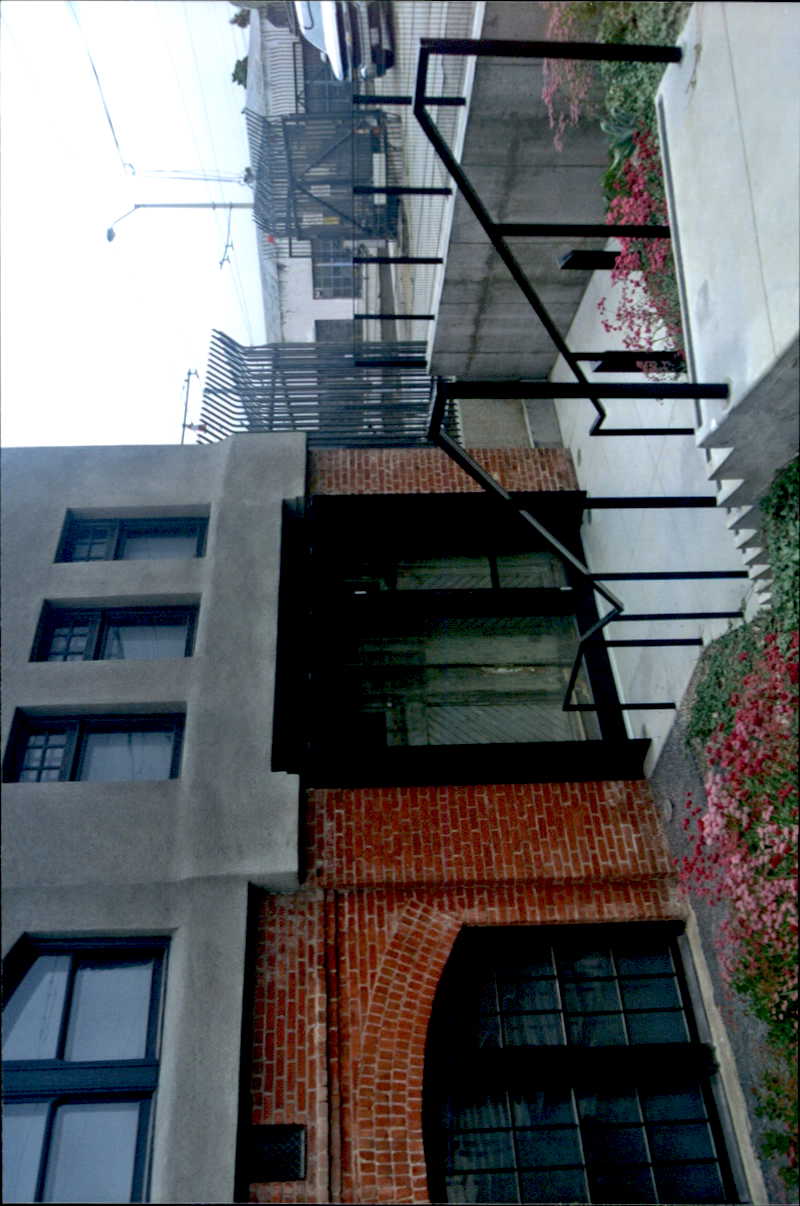 |
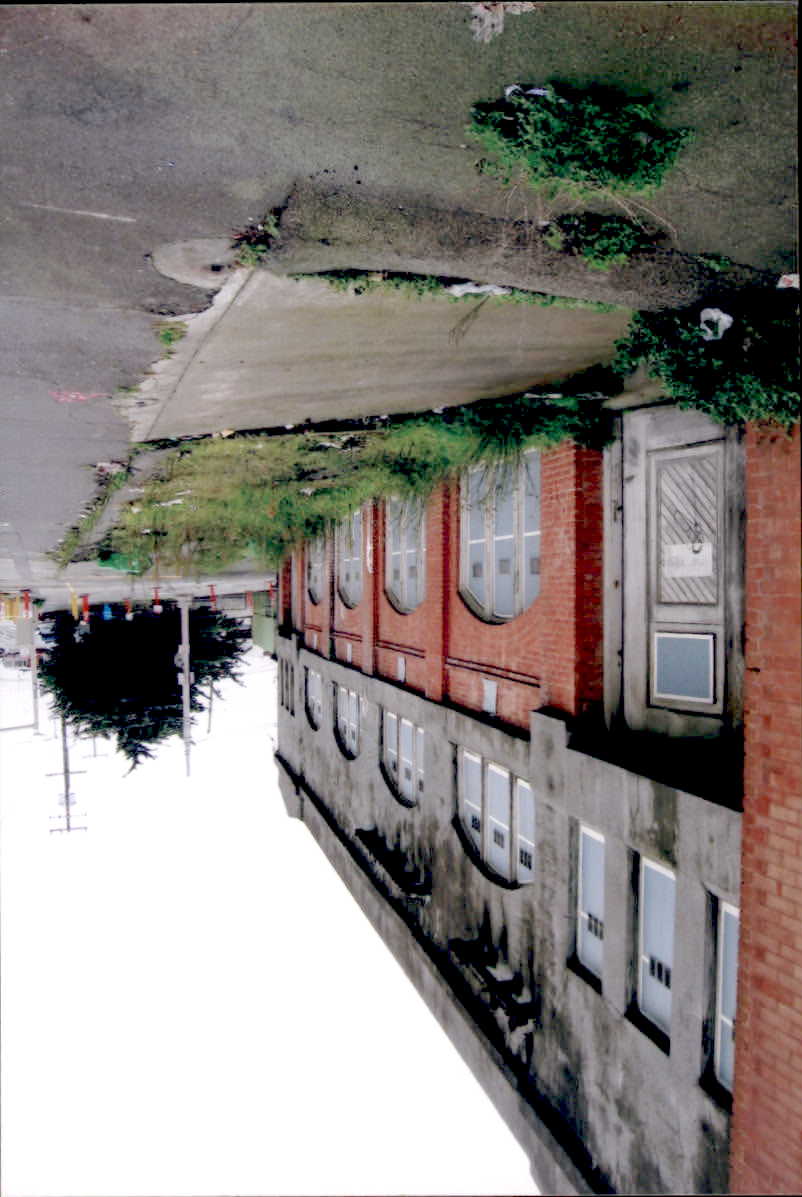 |
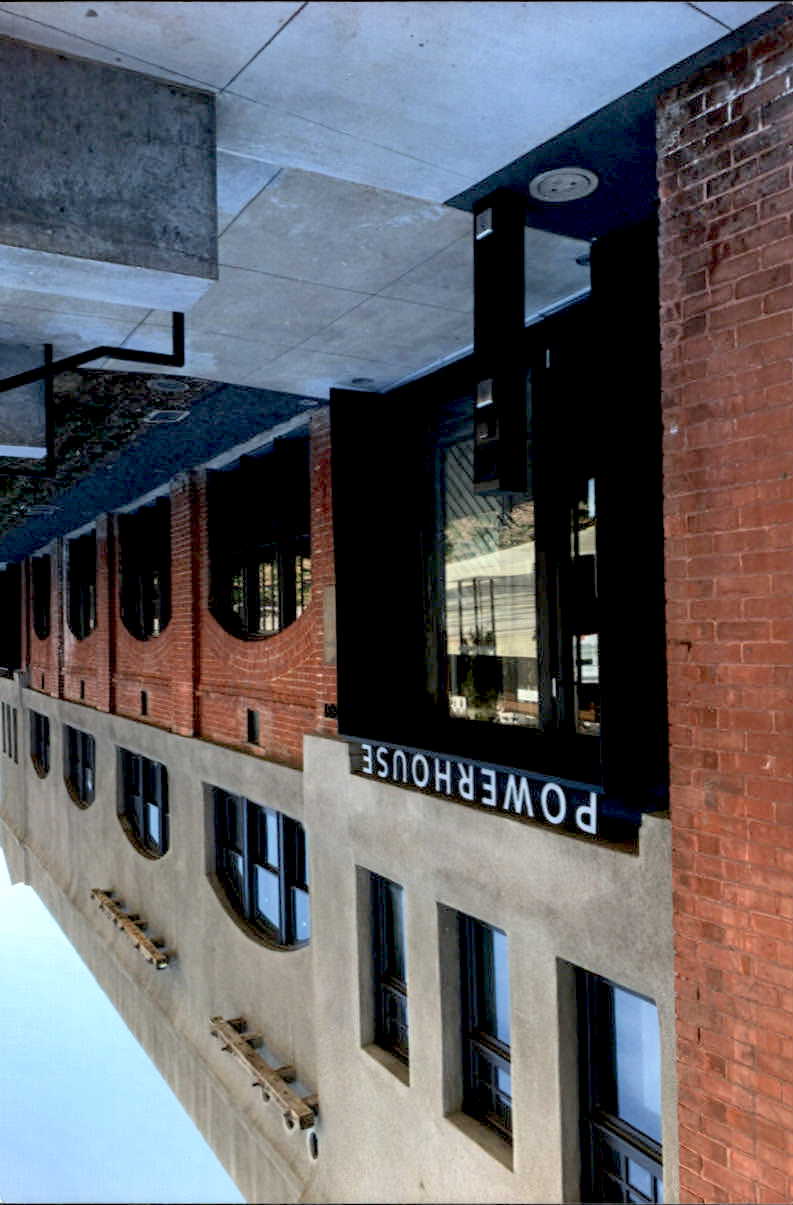 |
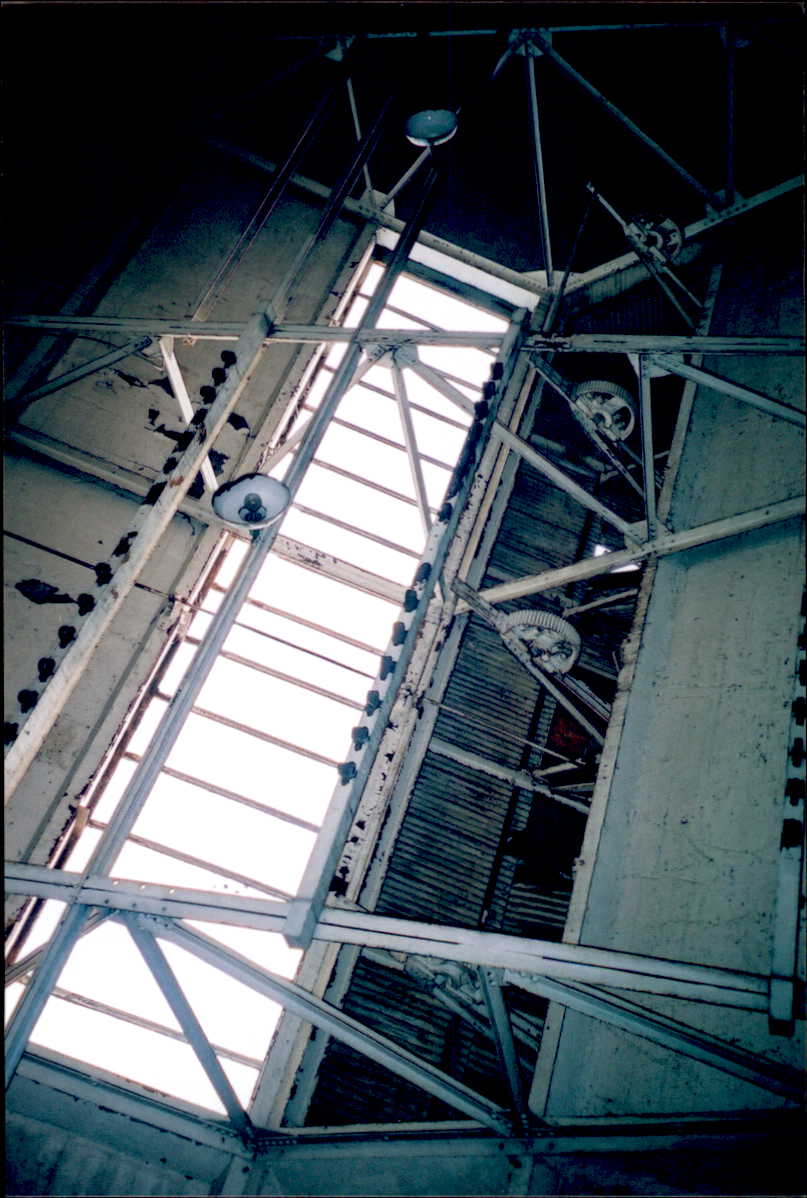 |
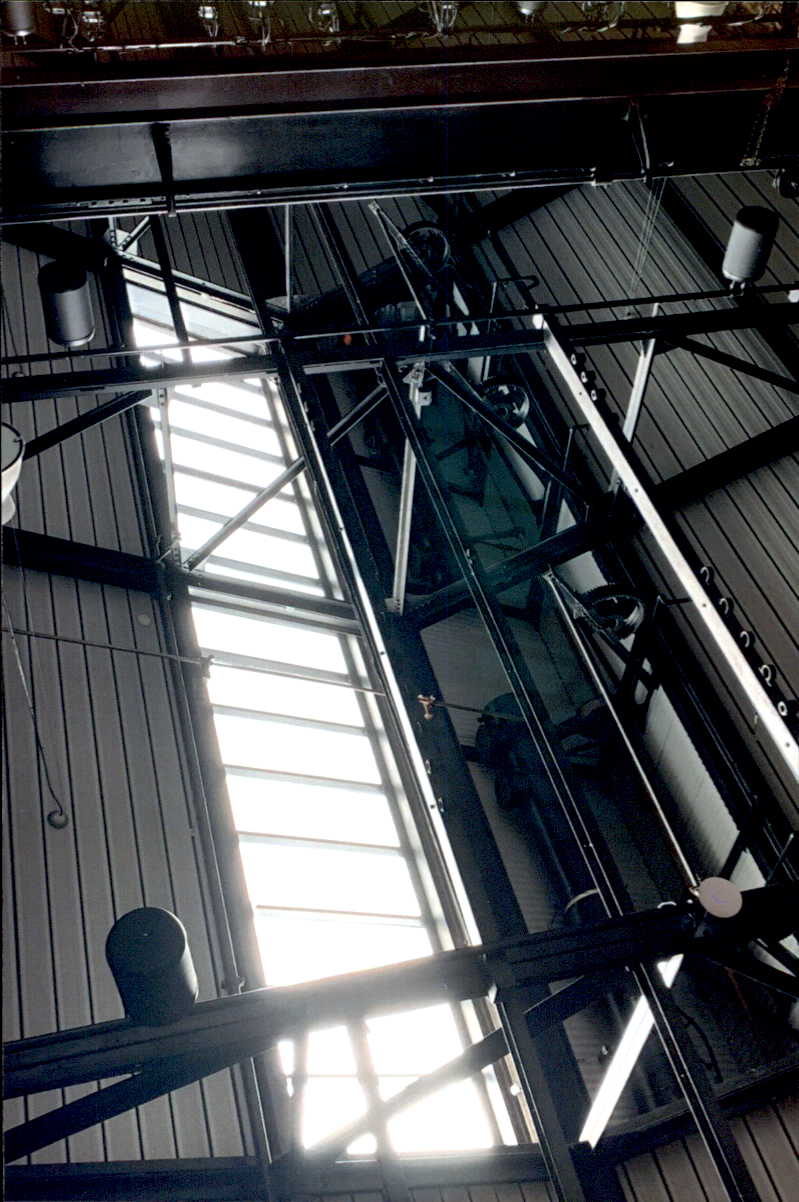 |
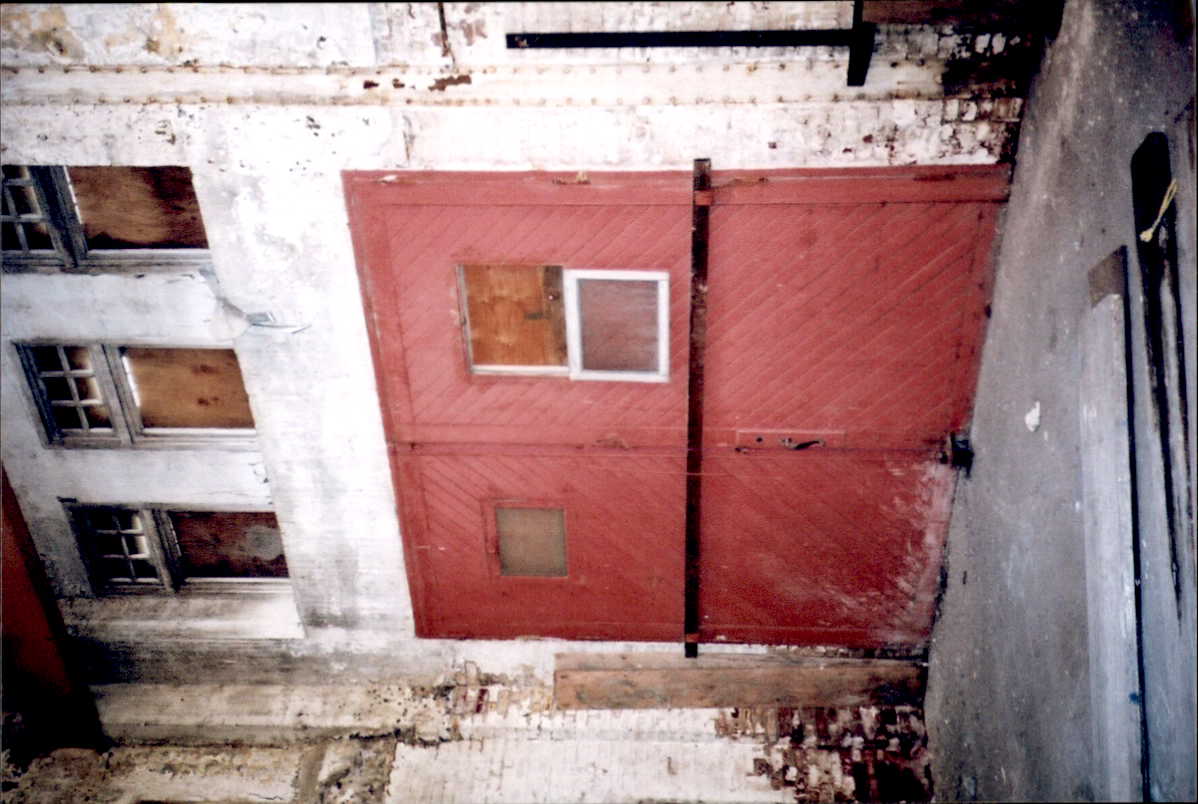 |
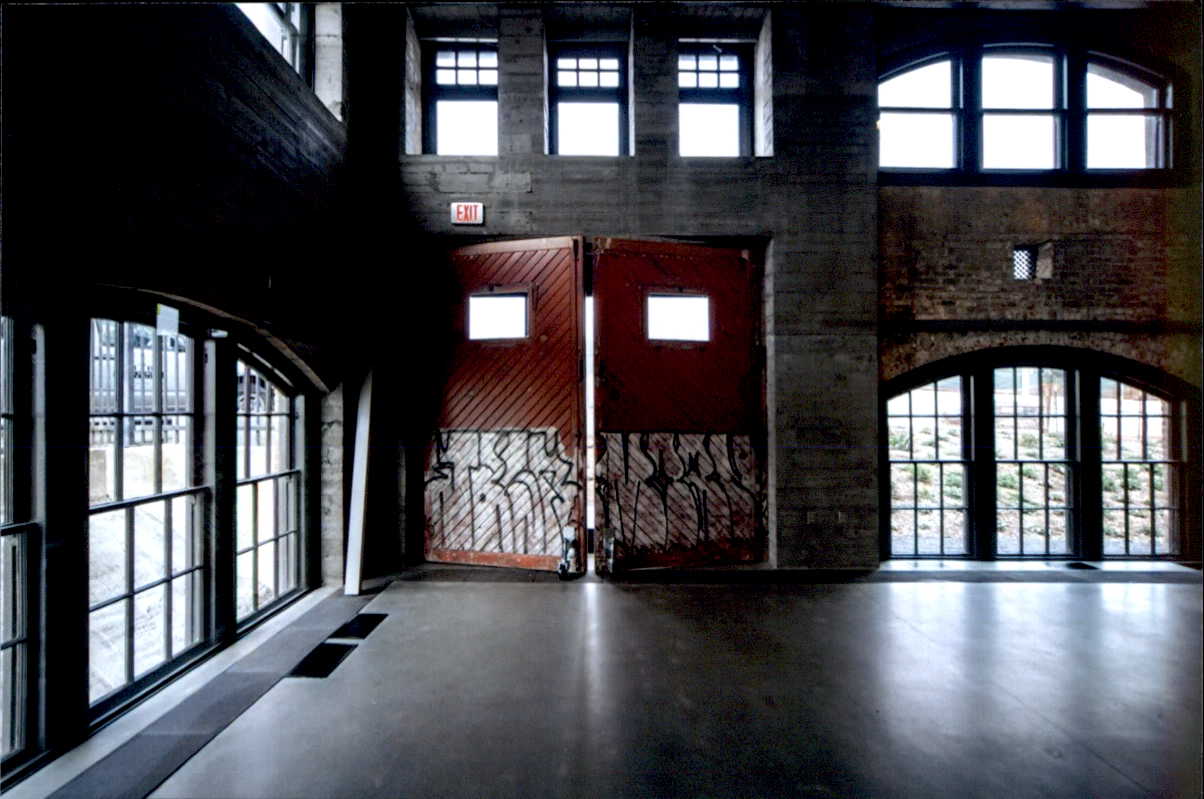 |
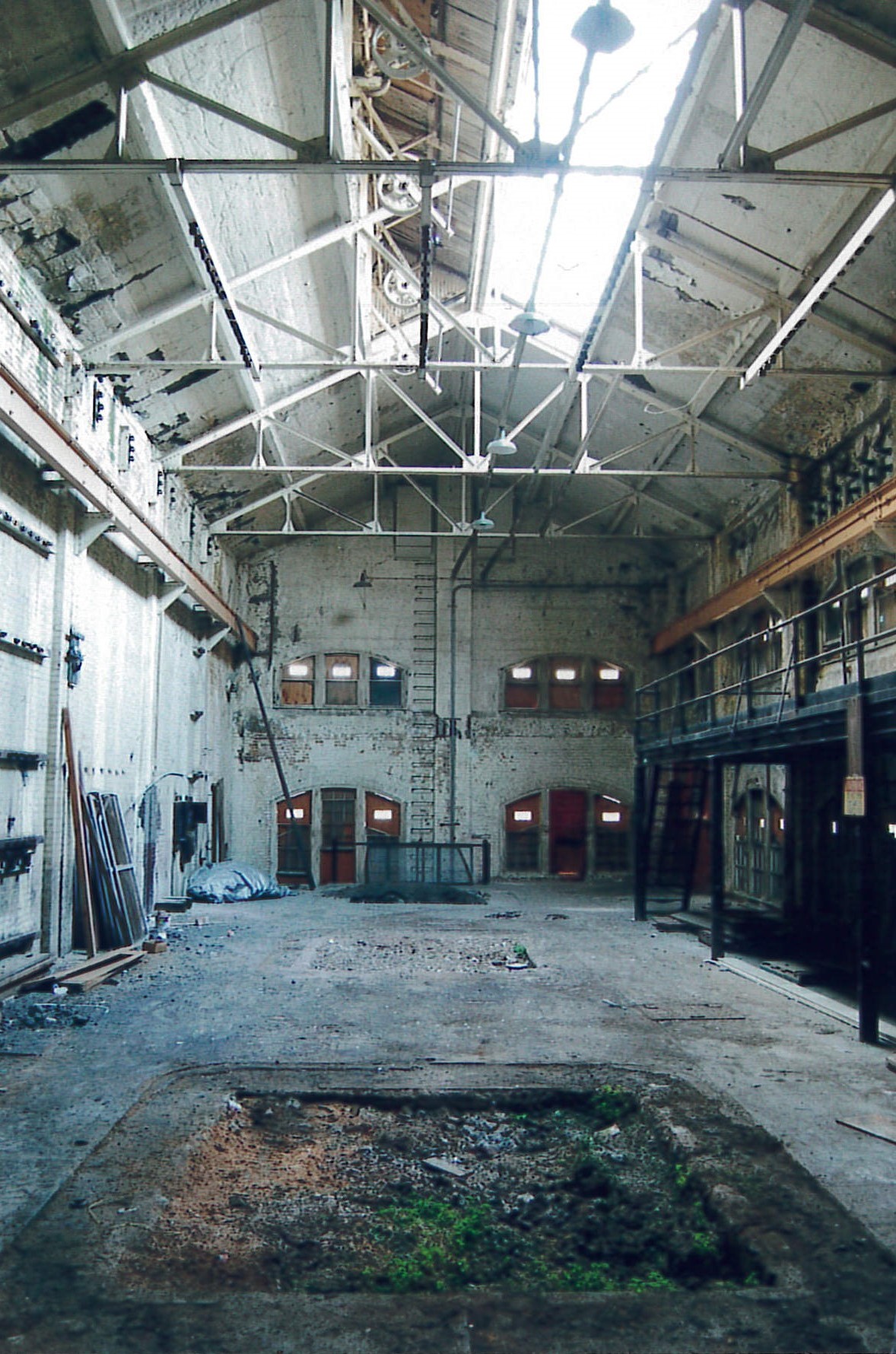 |
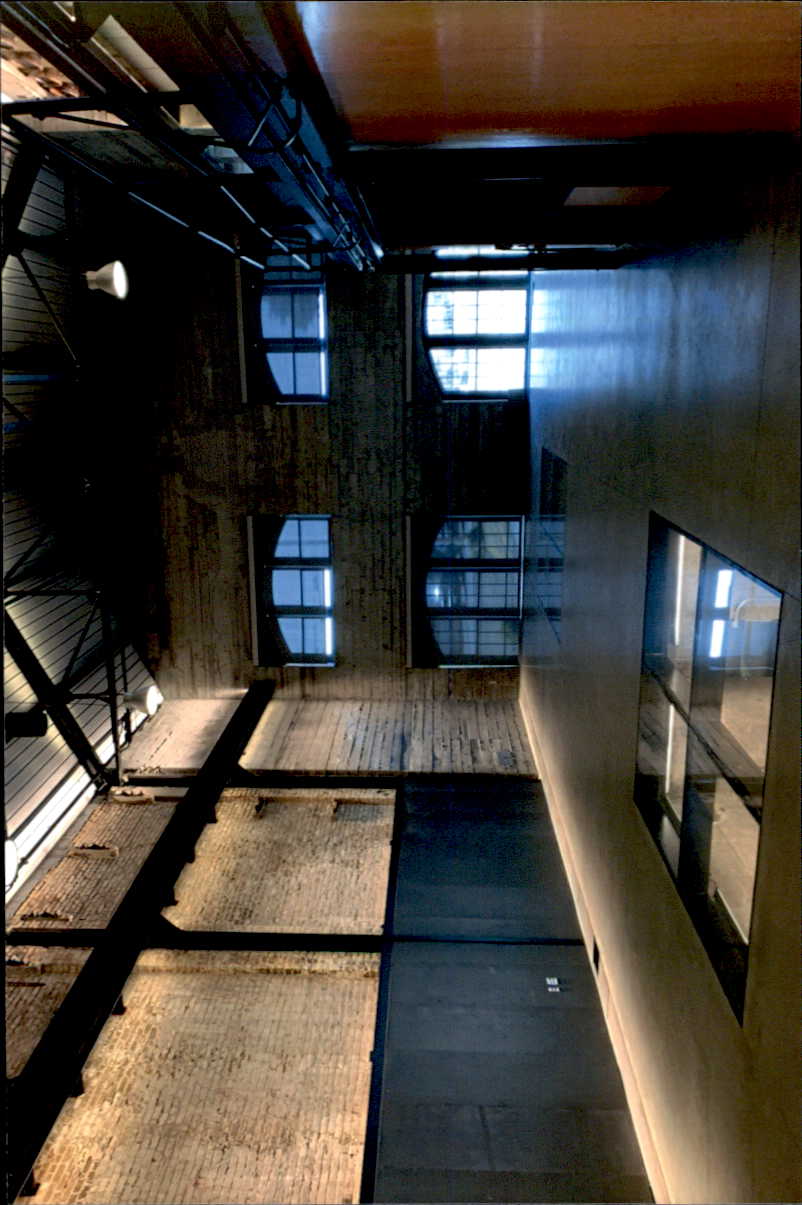 |
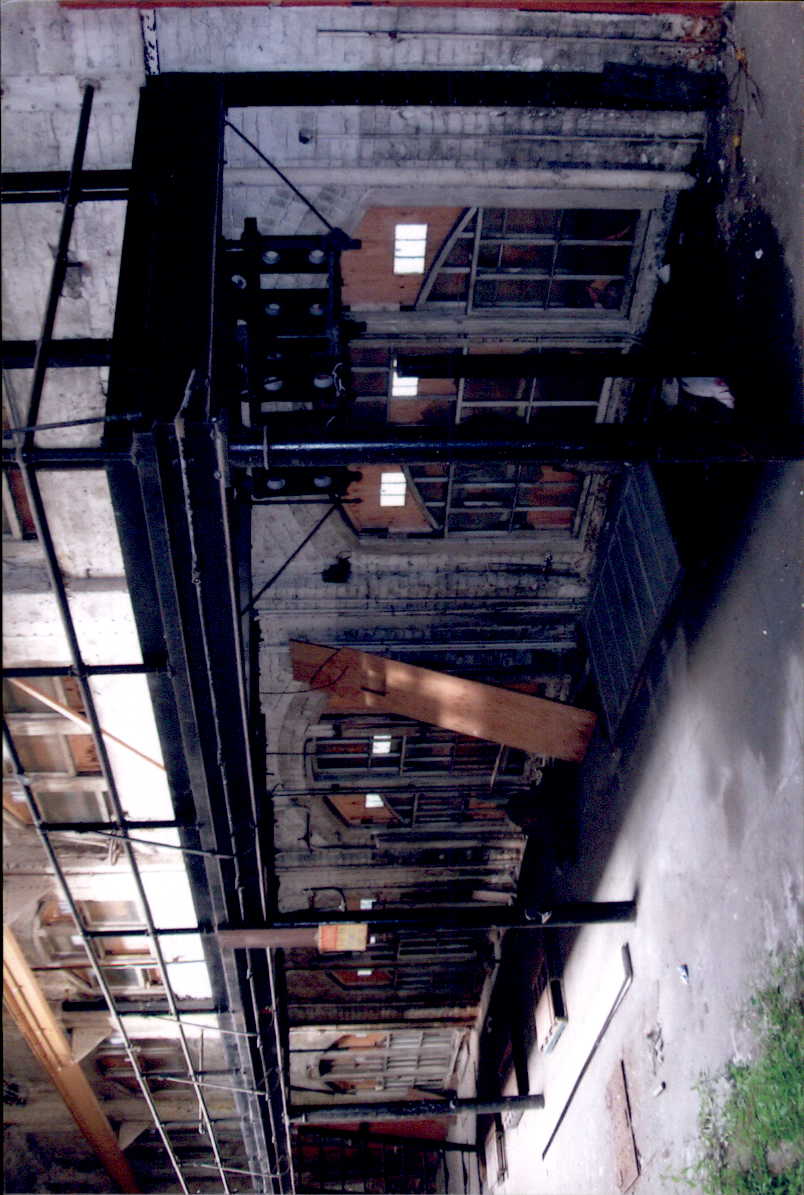 |
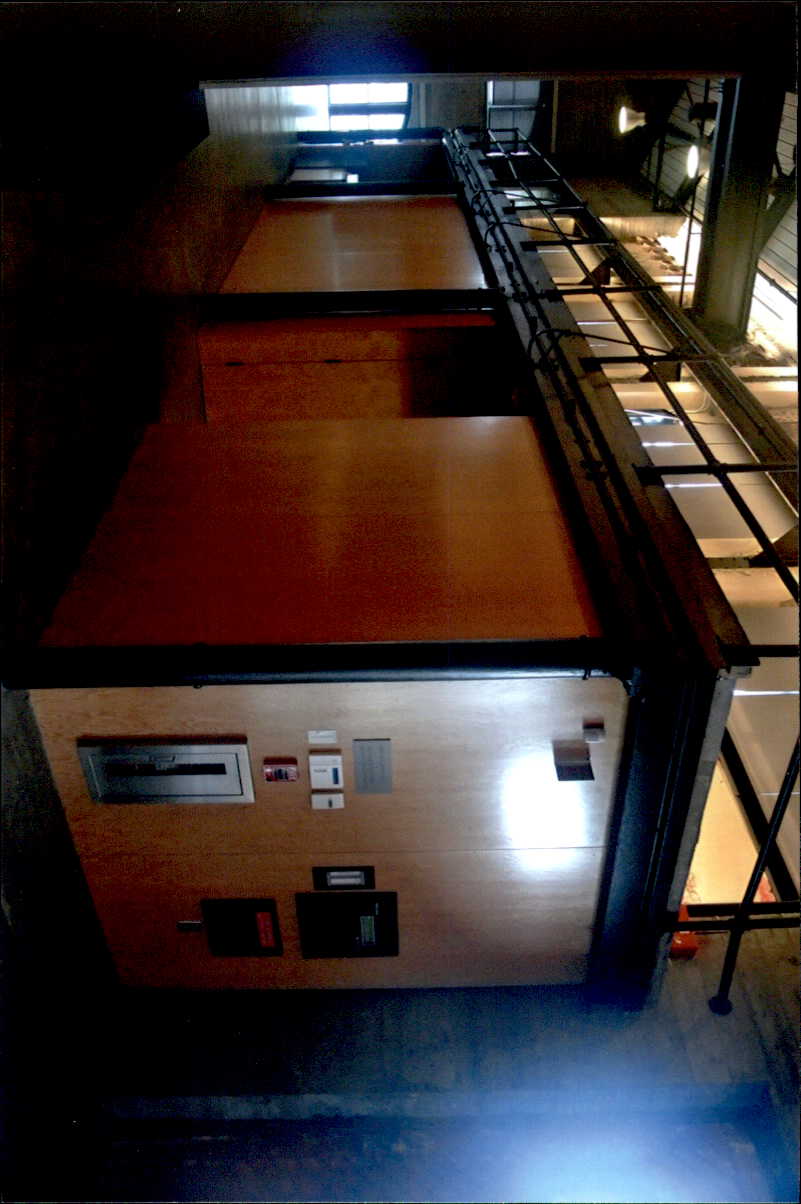 |
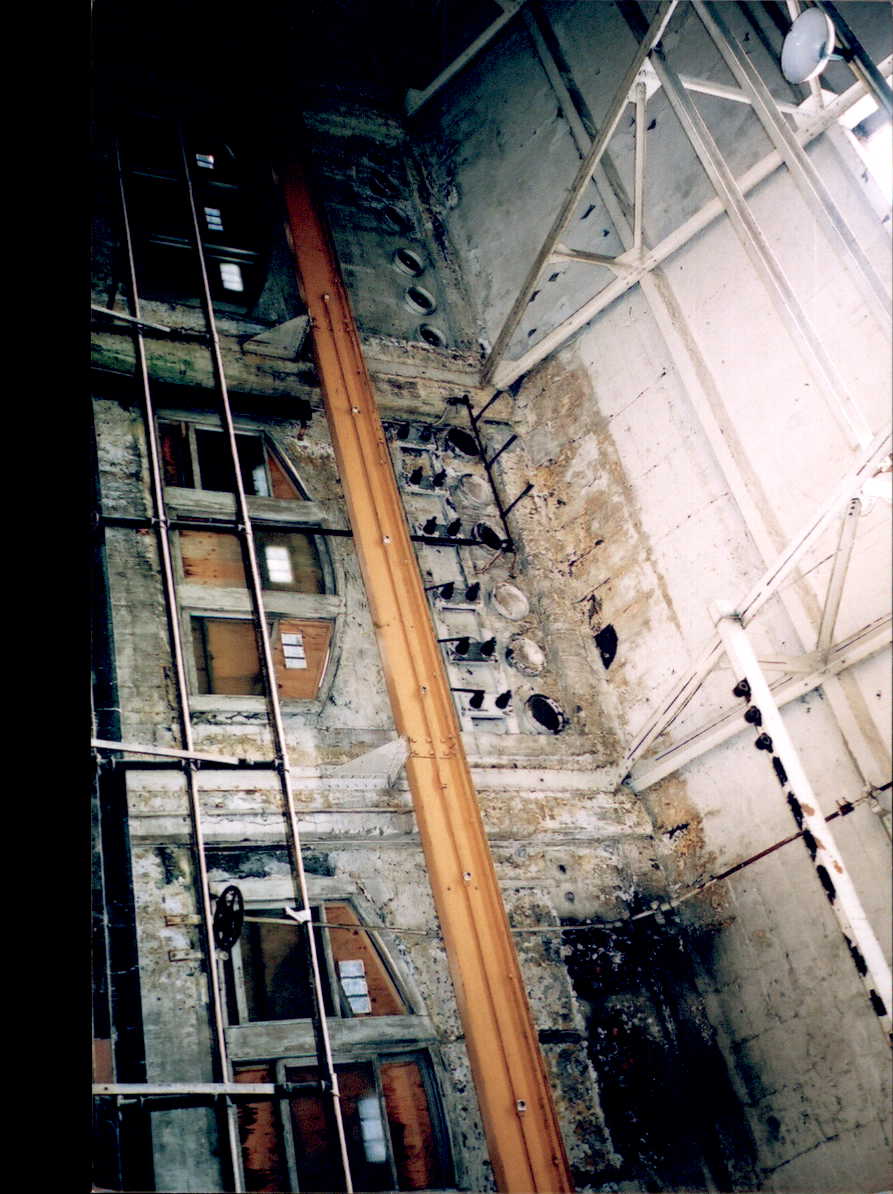 |
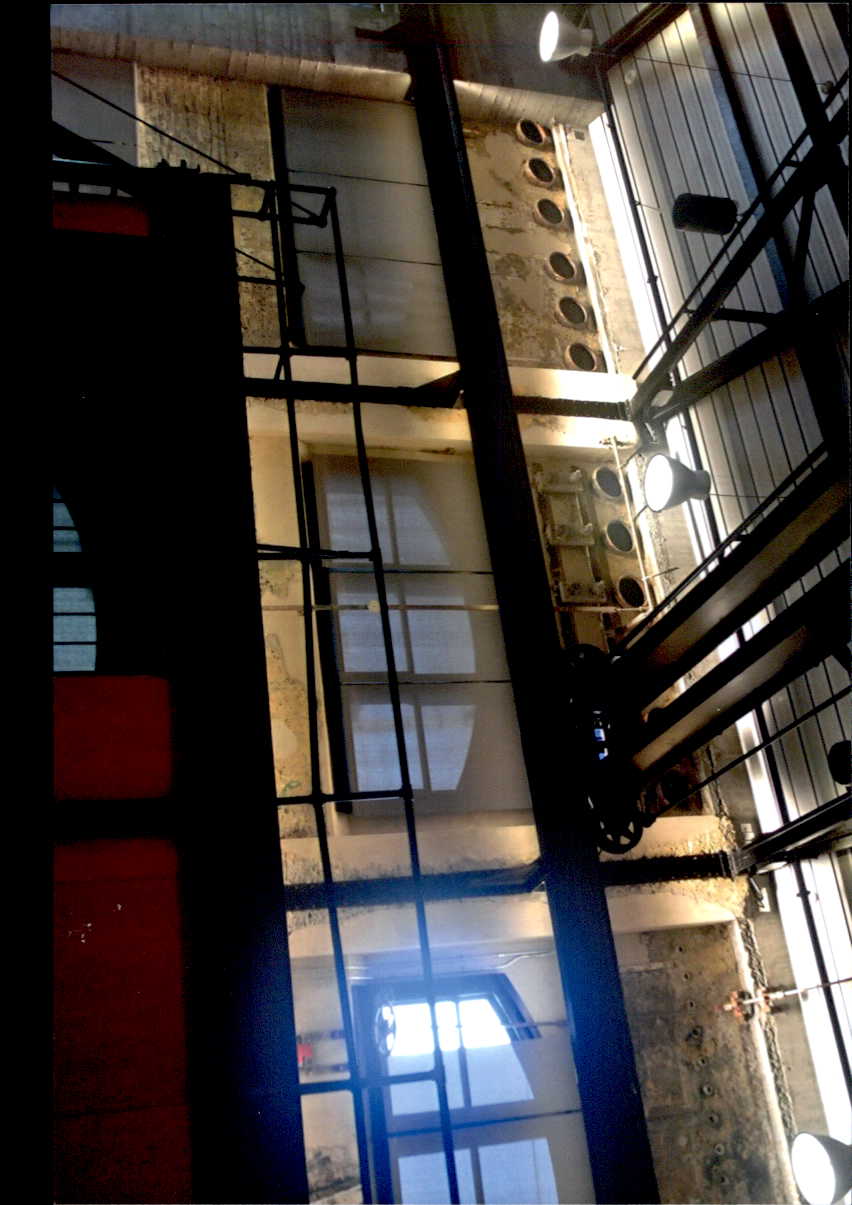 |
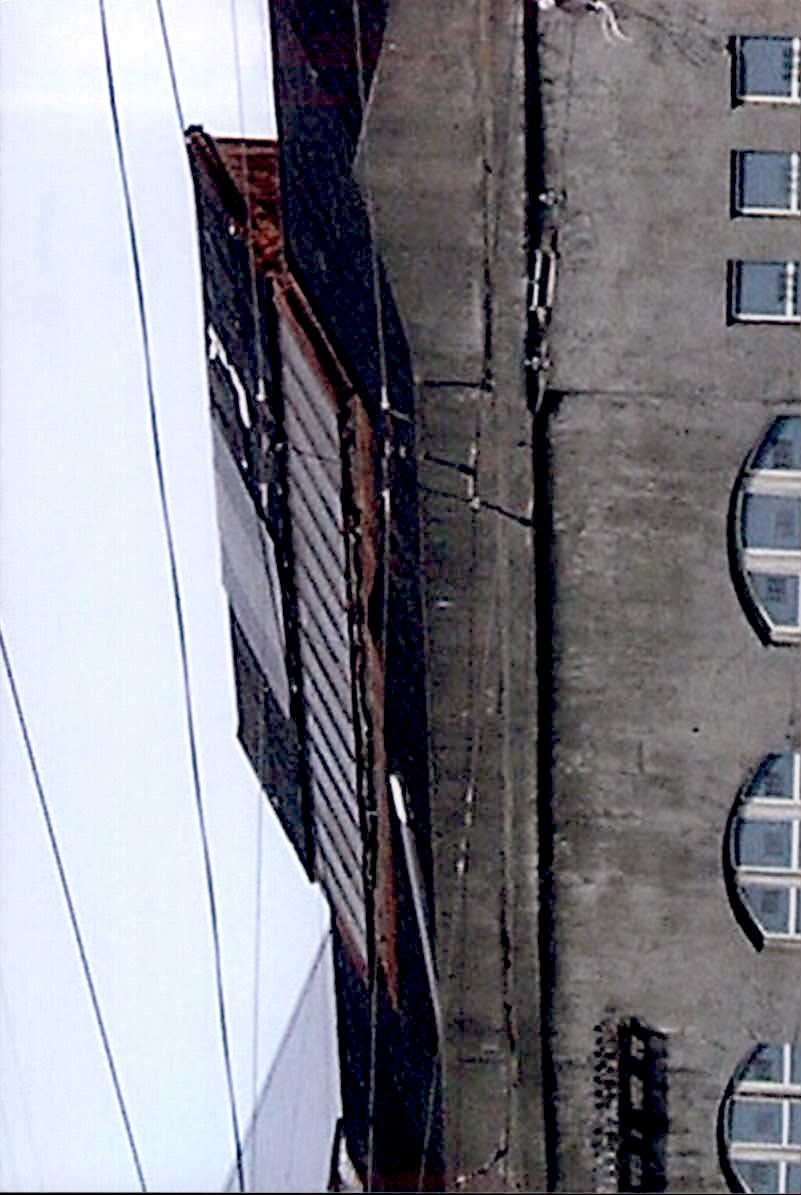 |
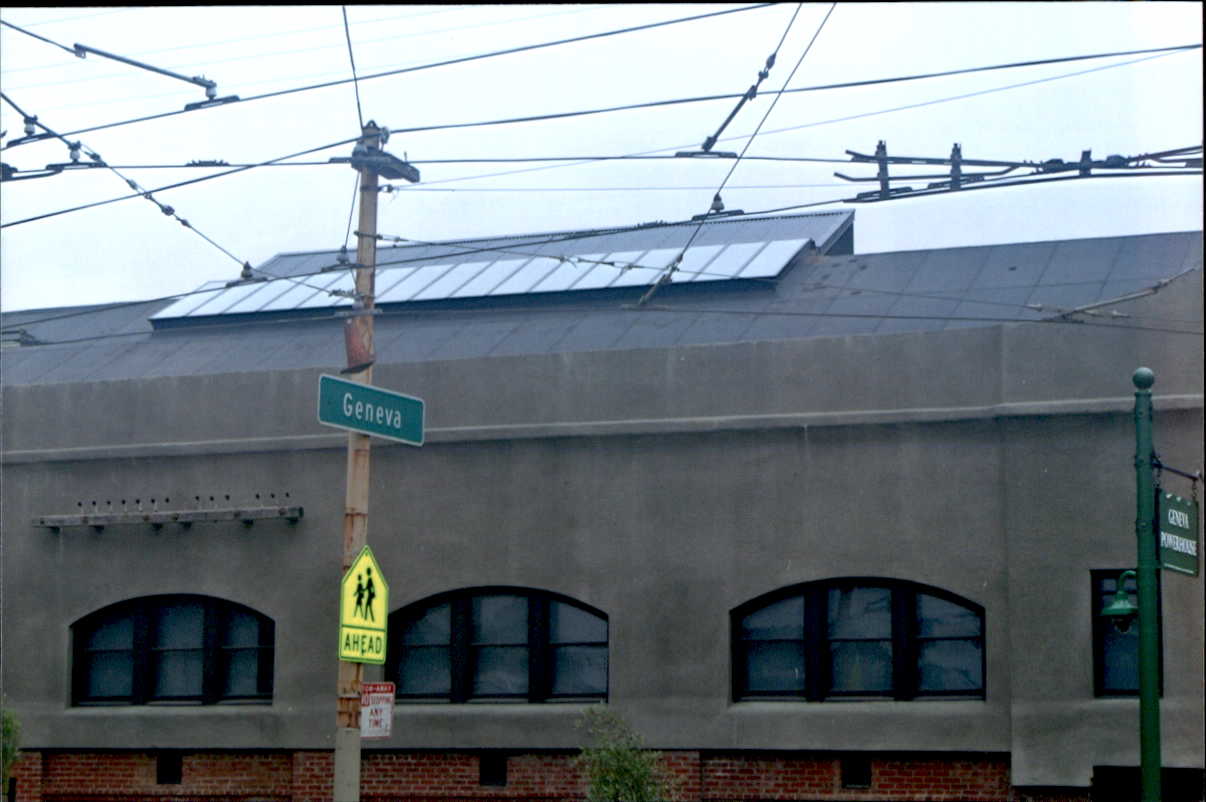 |
Presidio Theater Before and After Photos
| BEFORE | AFTER |
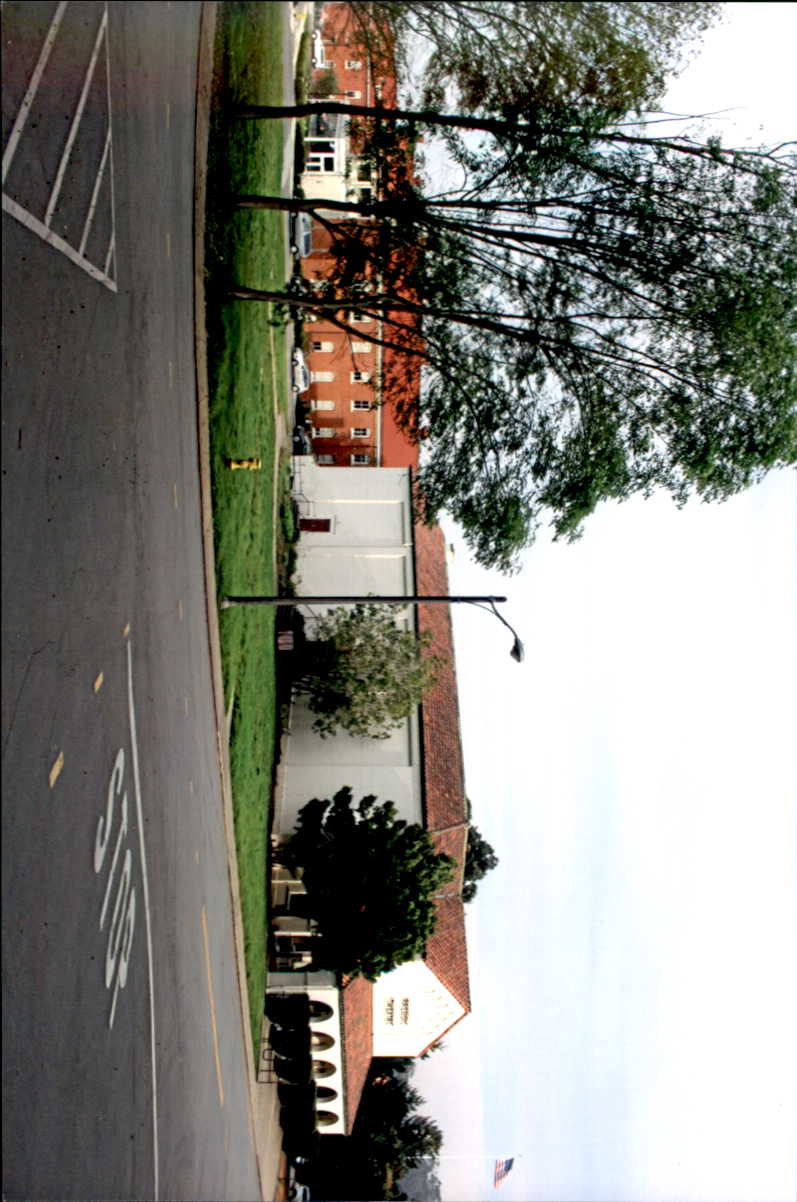 |
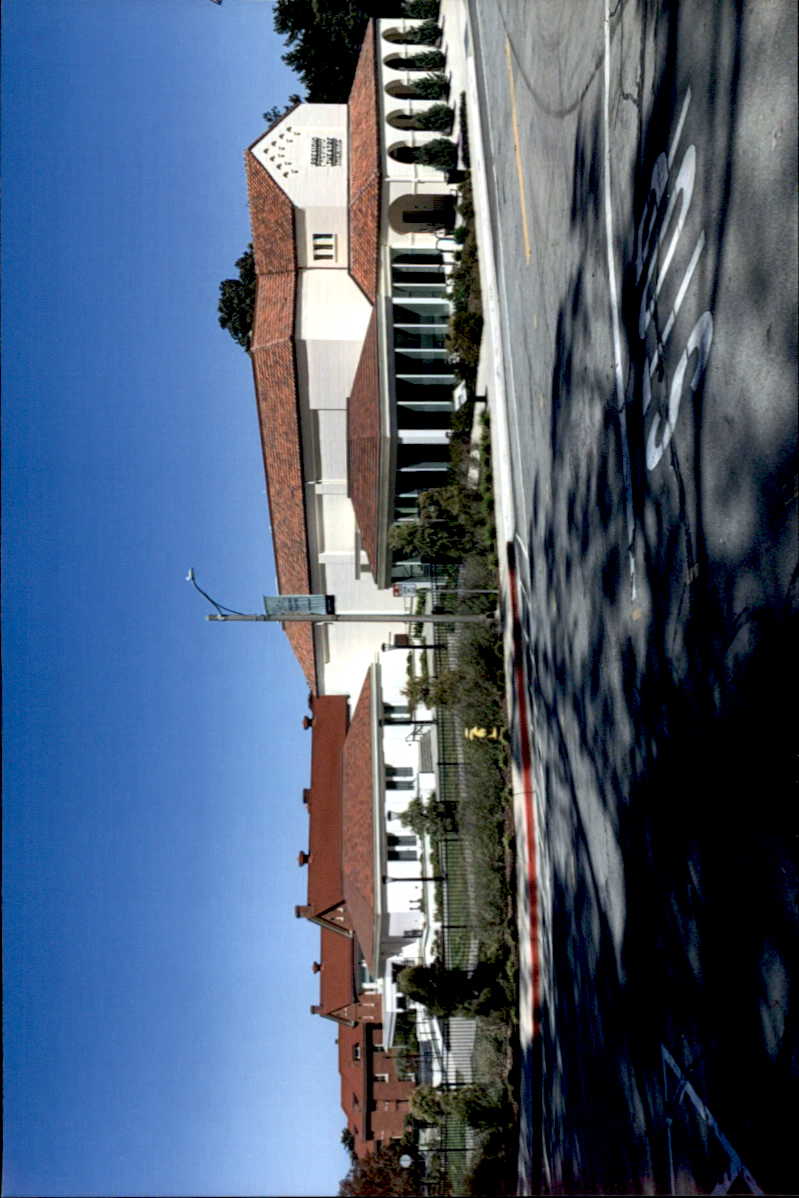 |
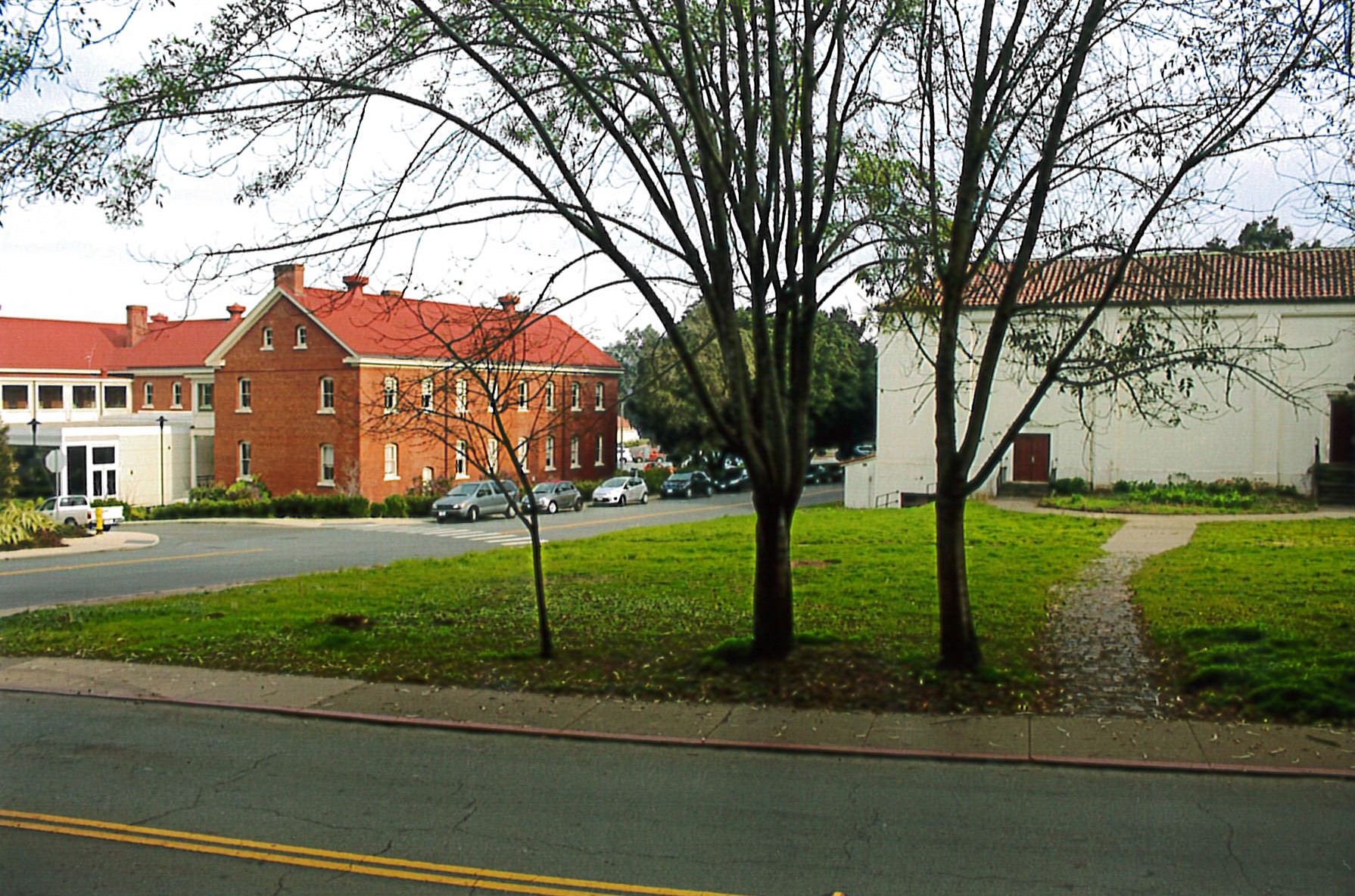 |
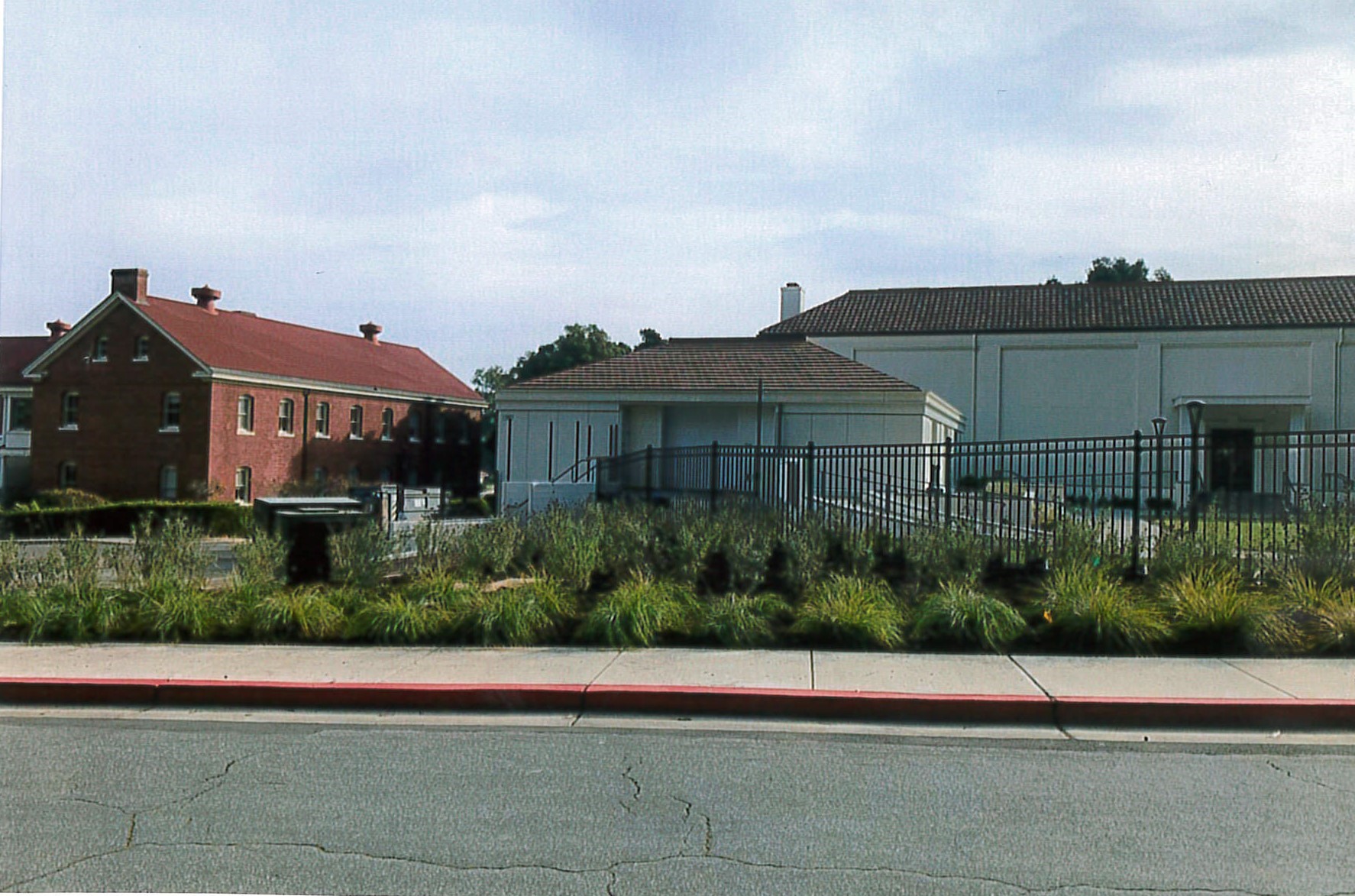 |
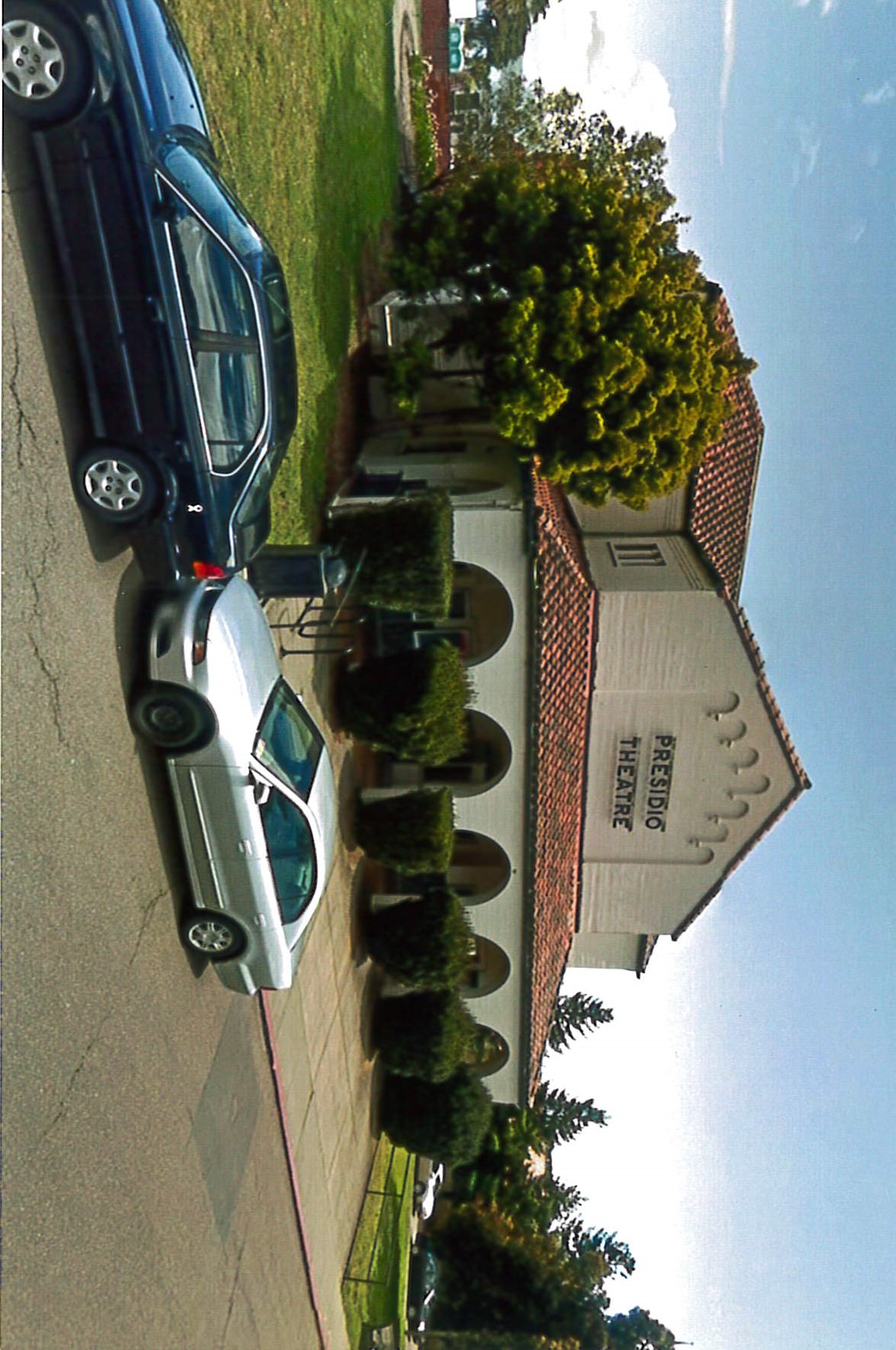 |
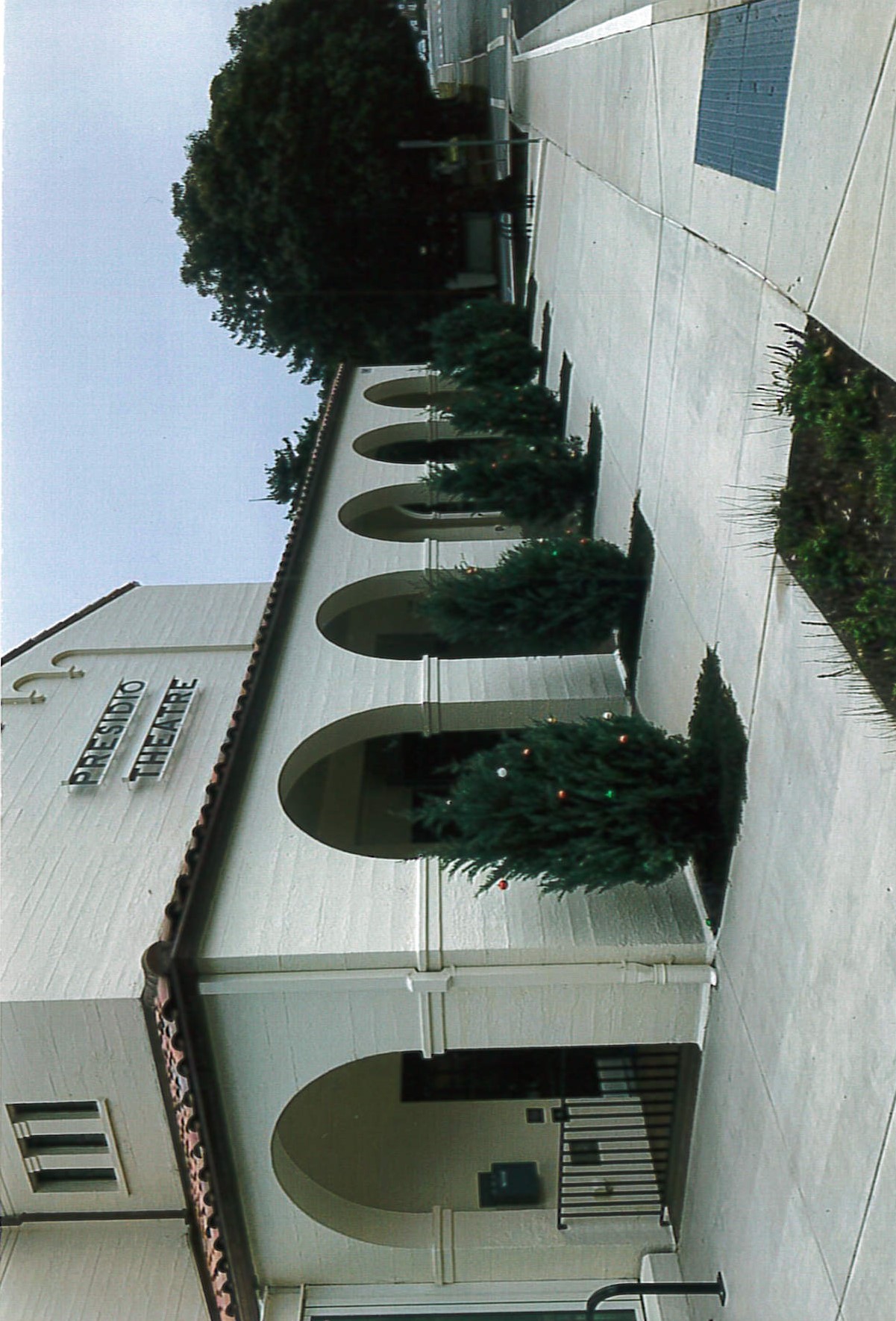 |
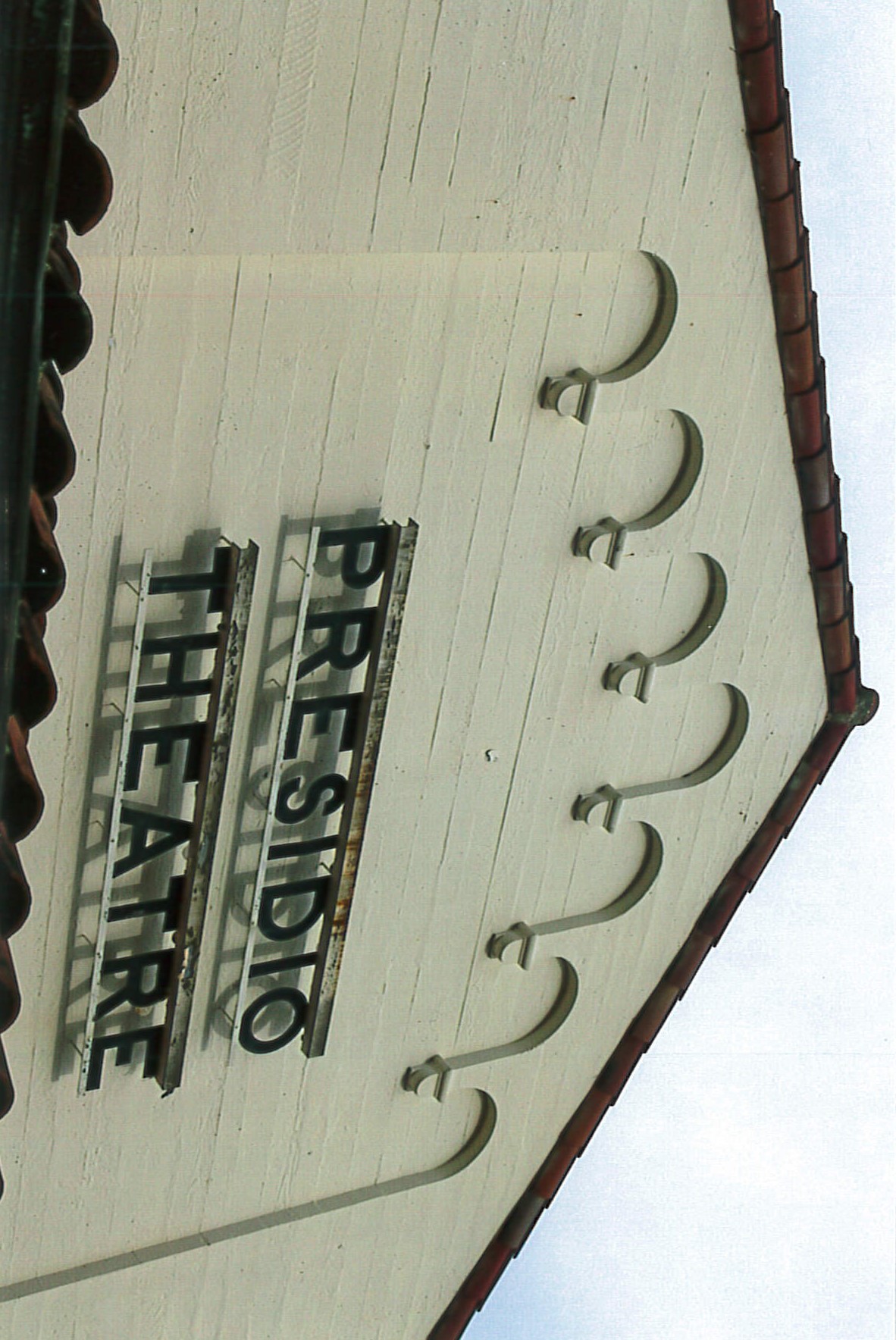 |
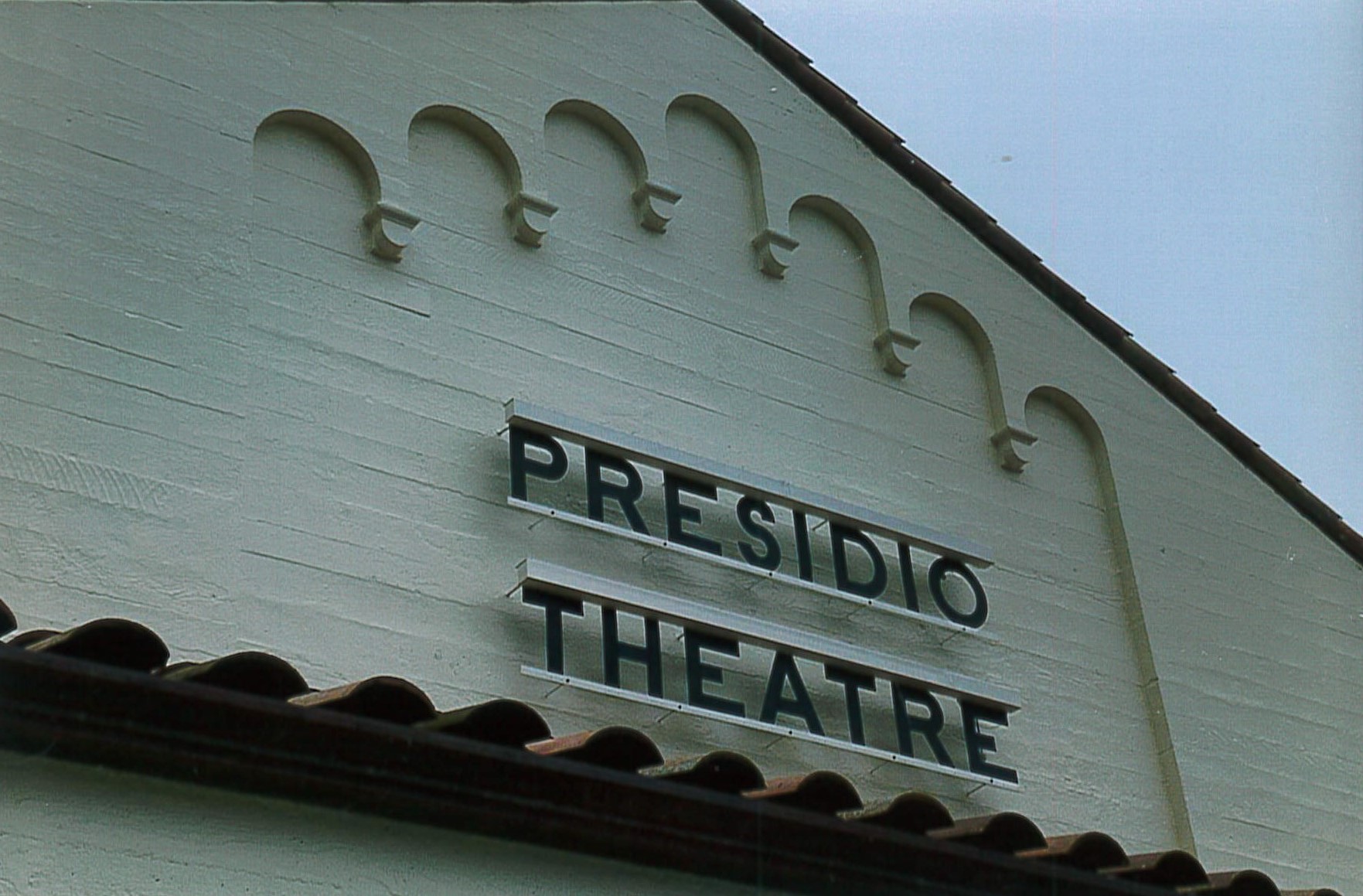 |
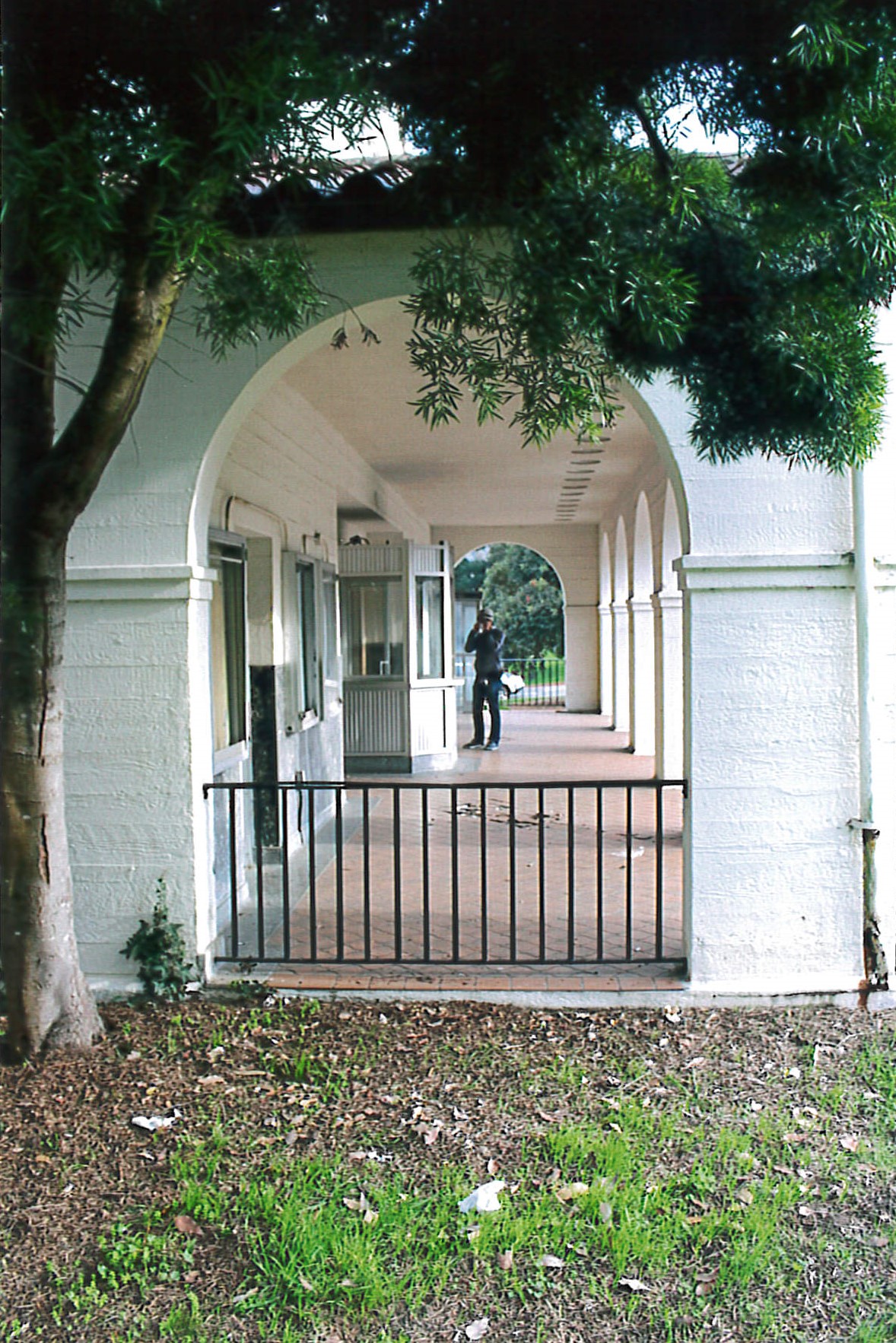 |
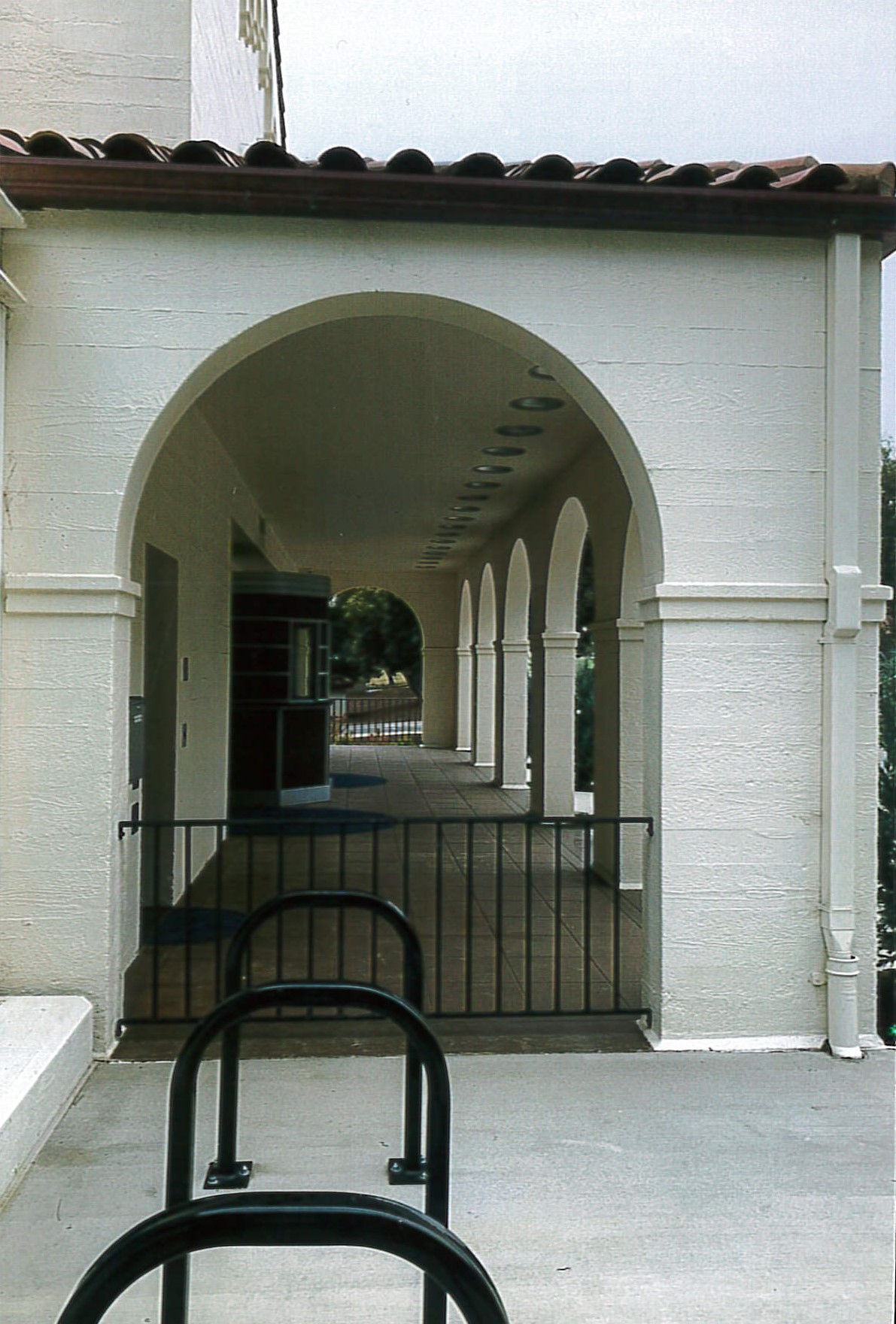 |
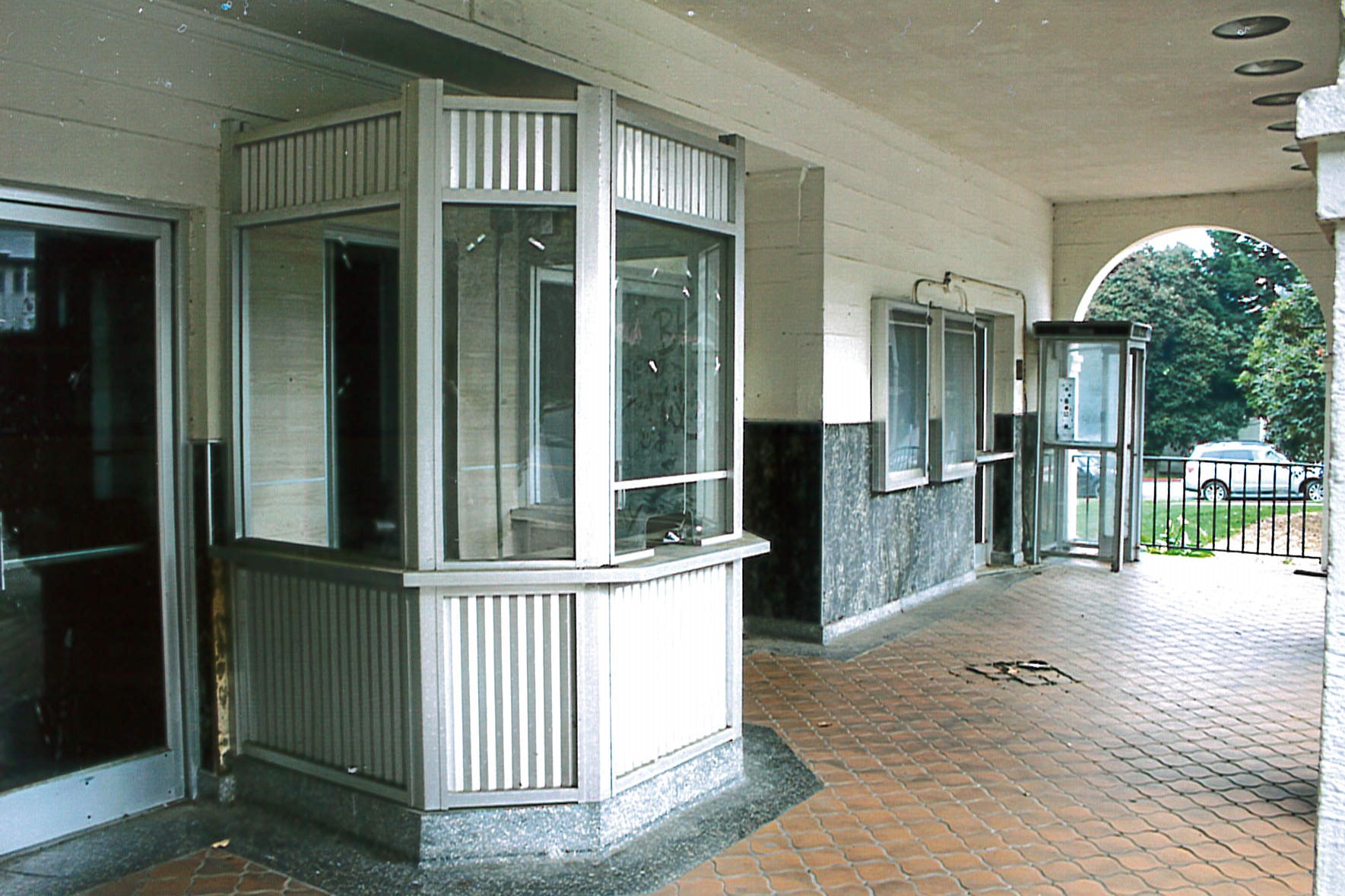 |
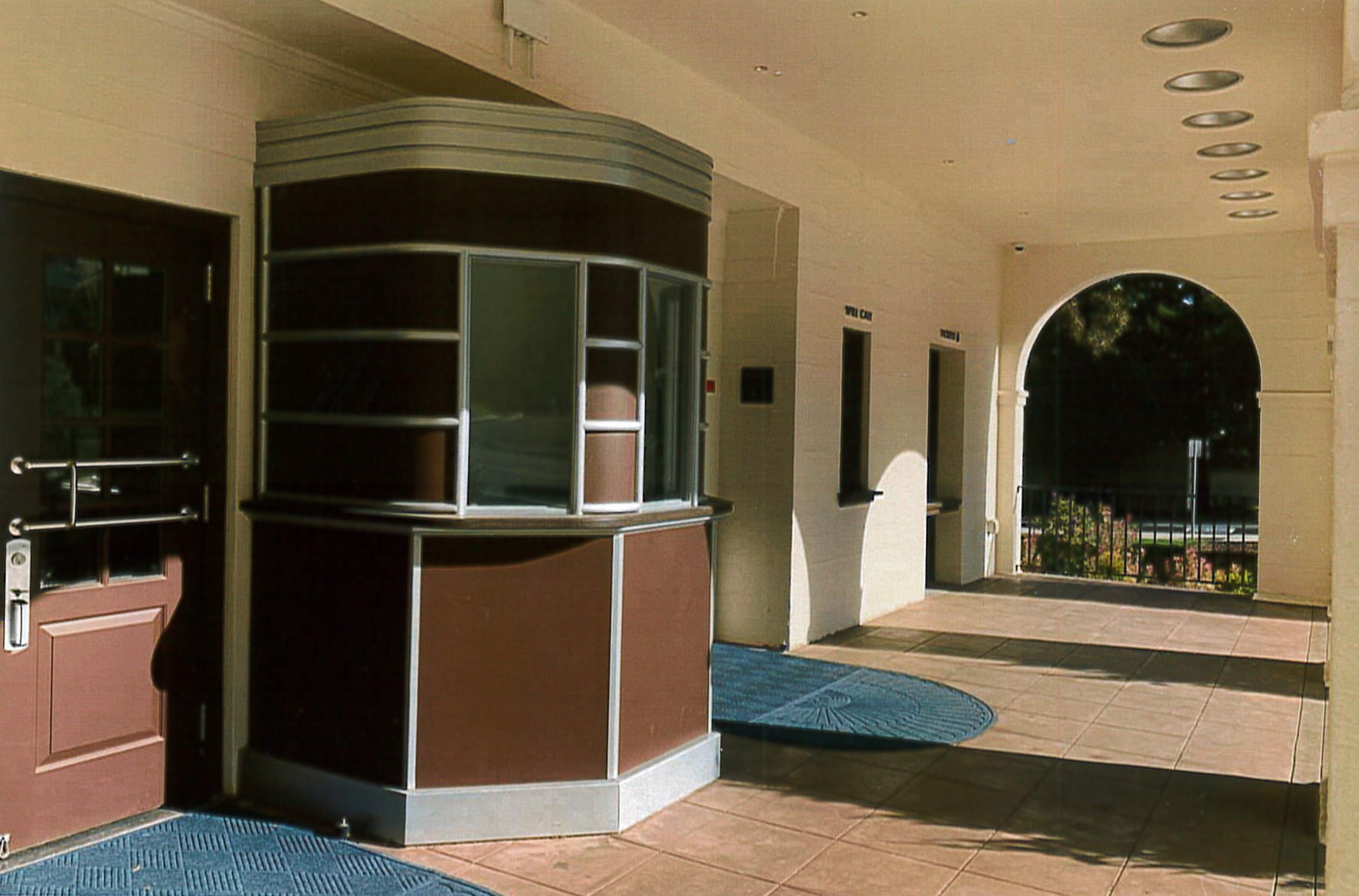 |
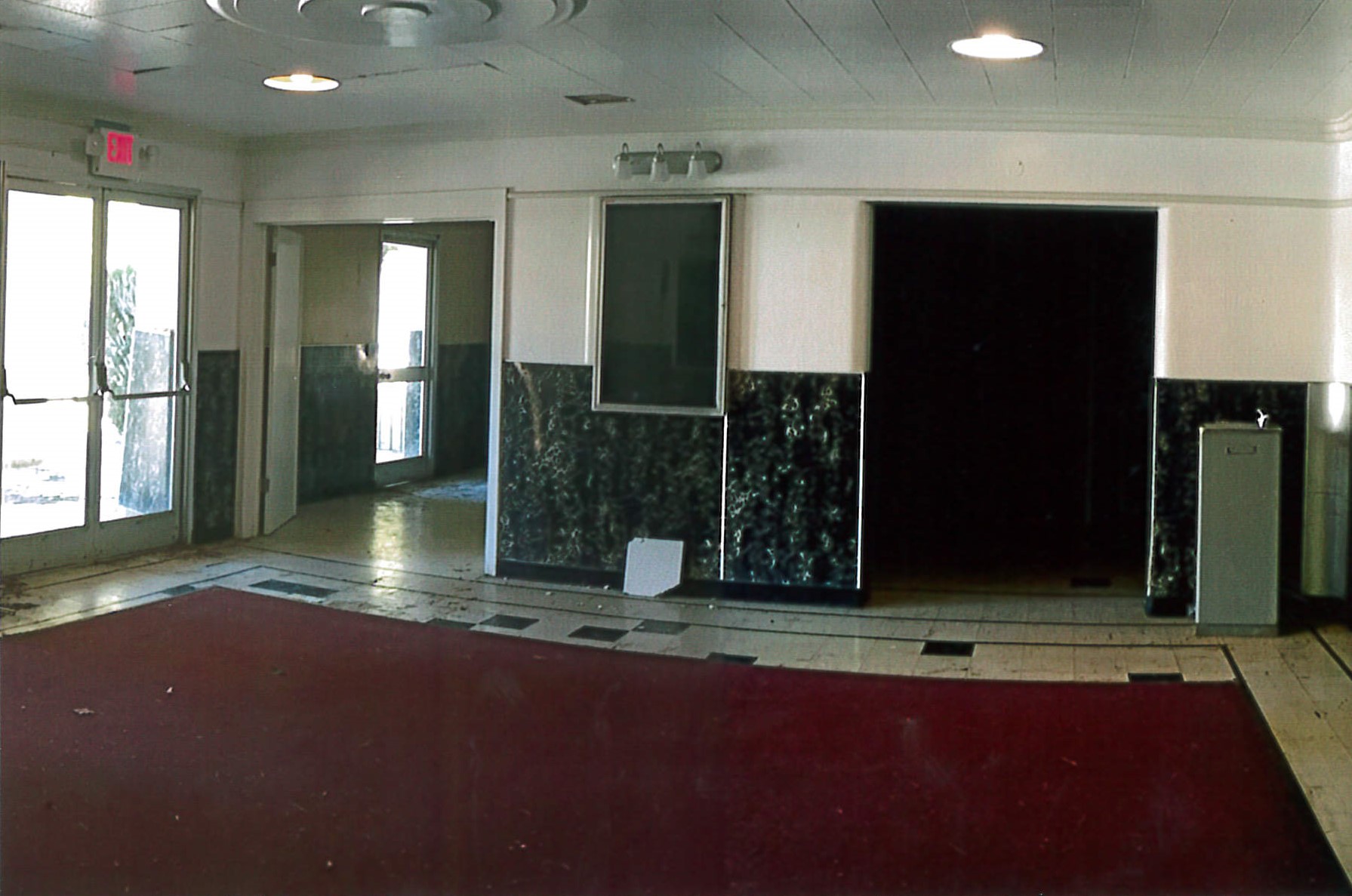 |
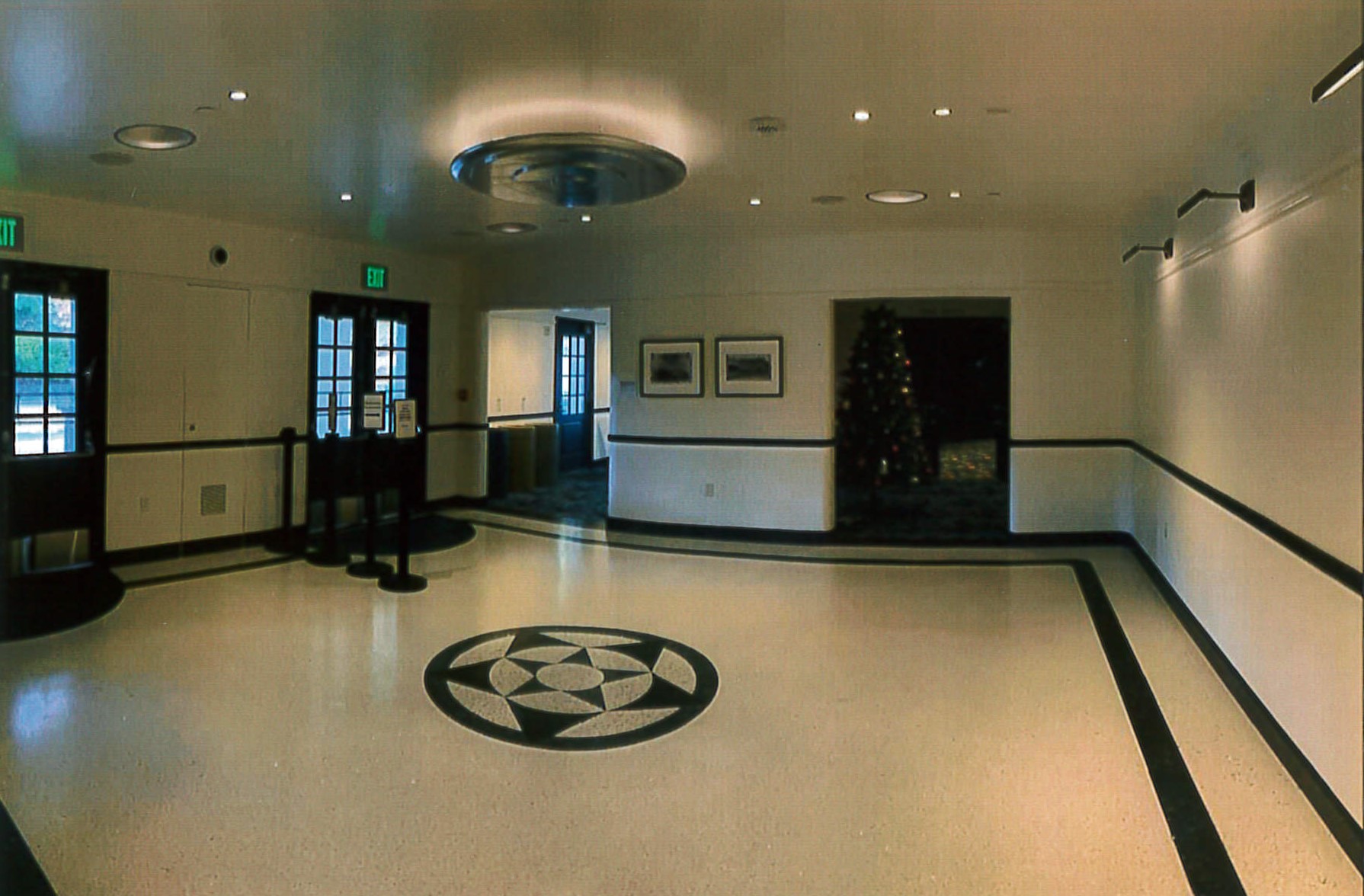 |
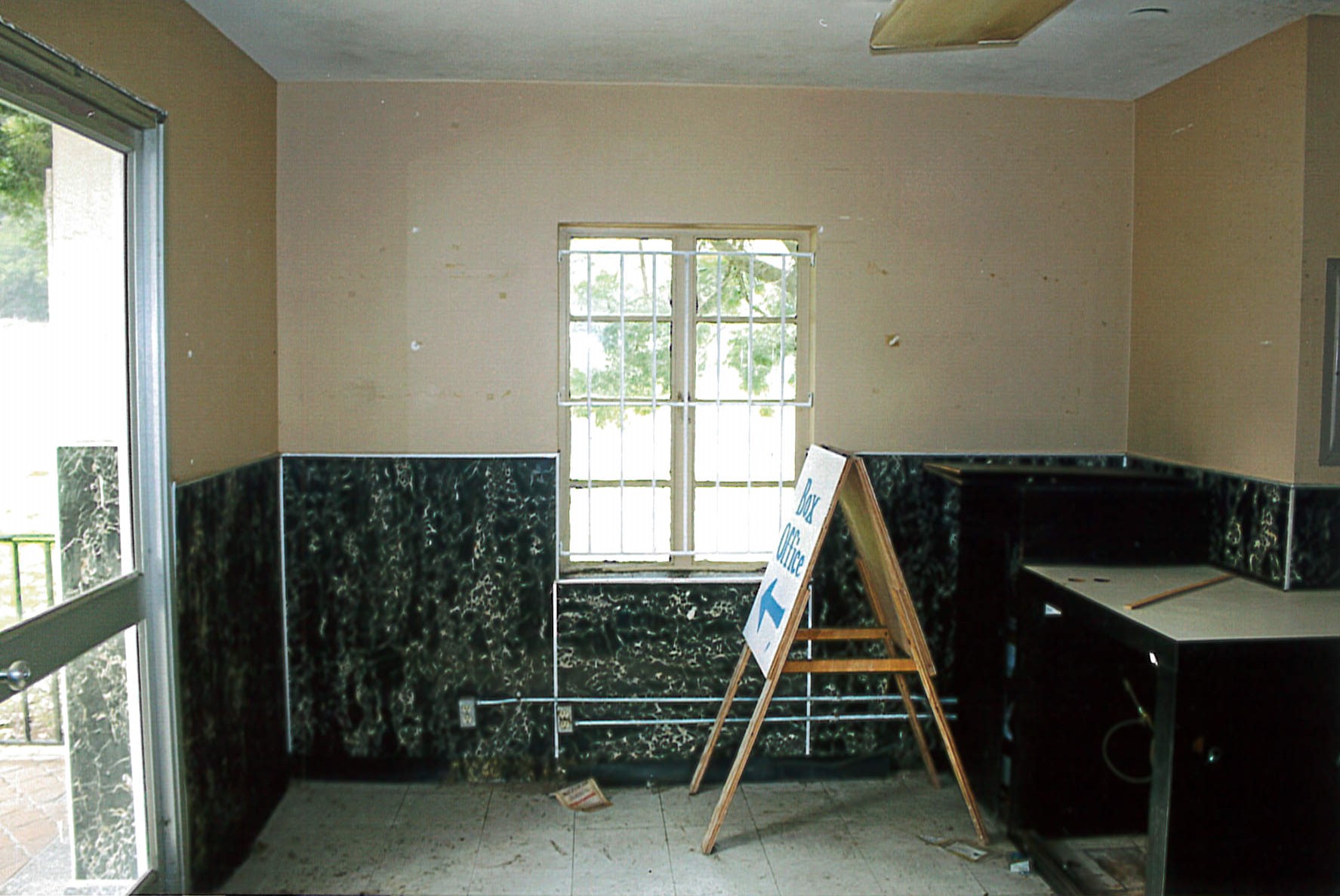 |
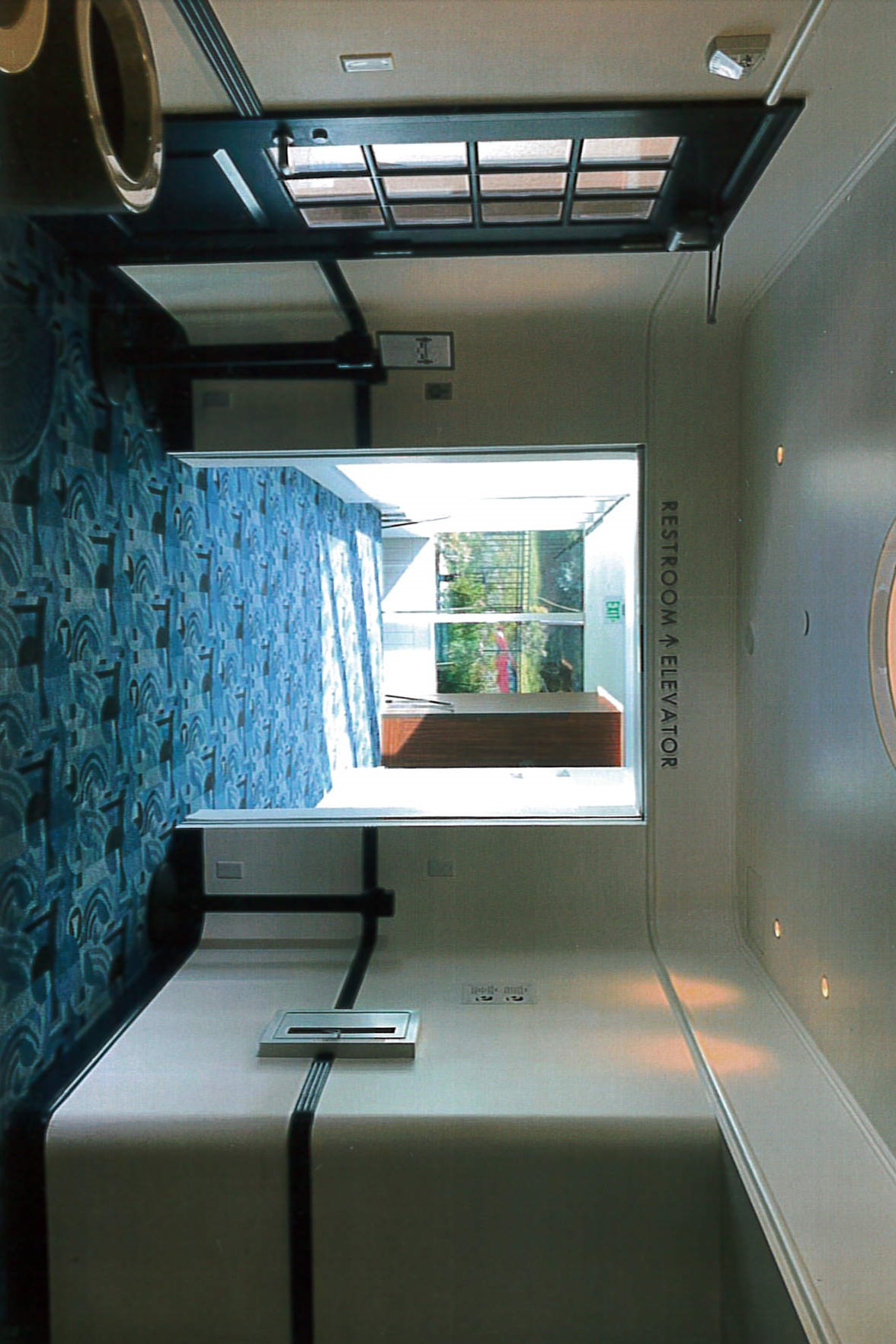 |
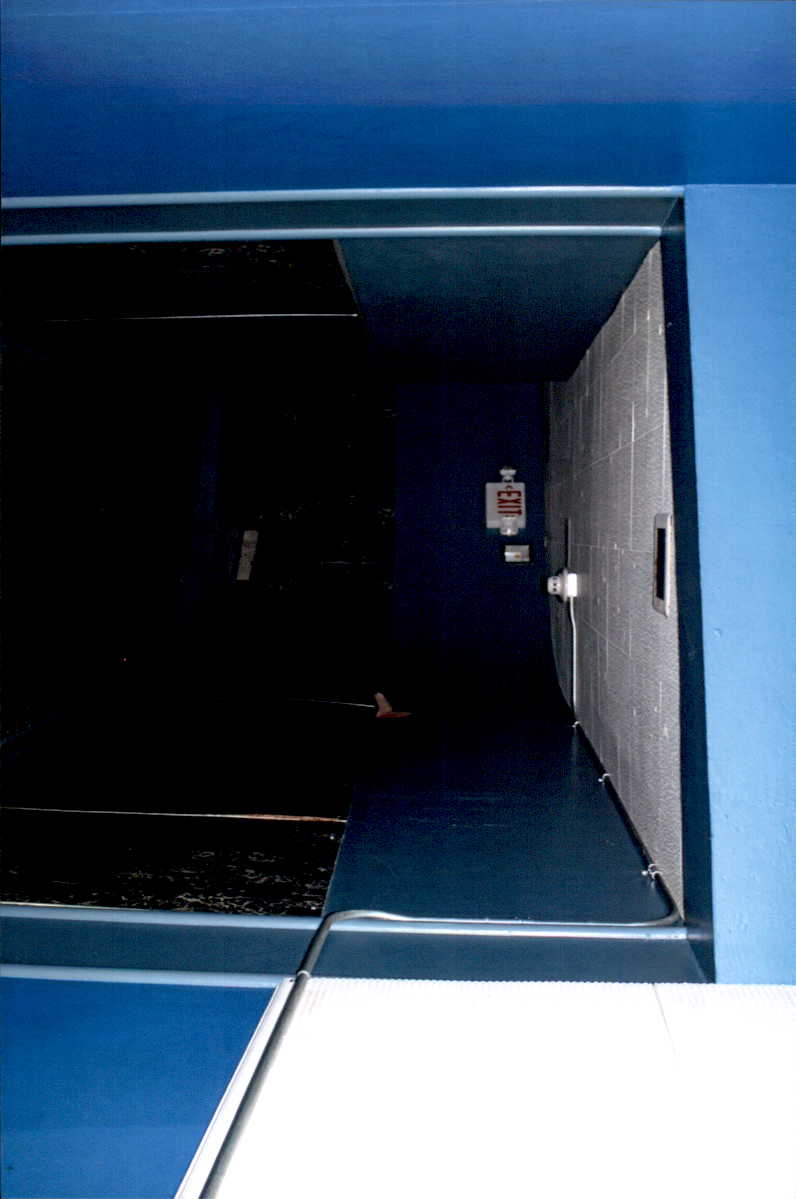 |
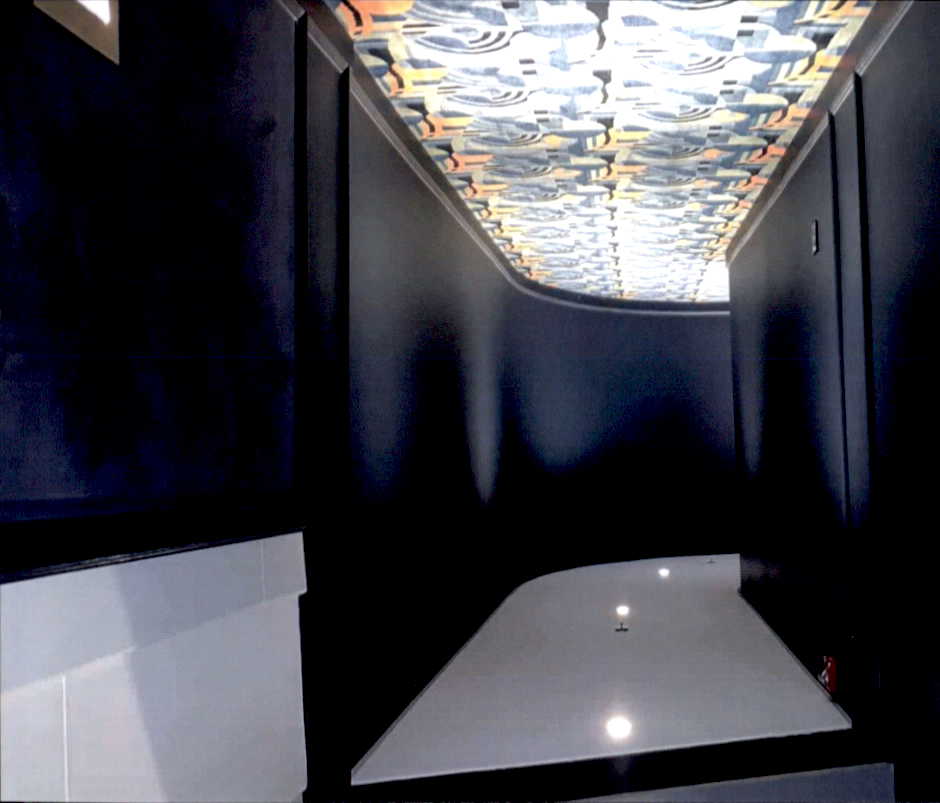 |
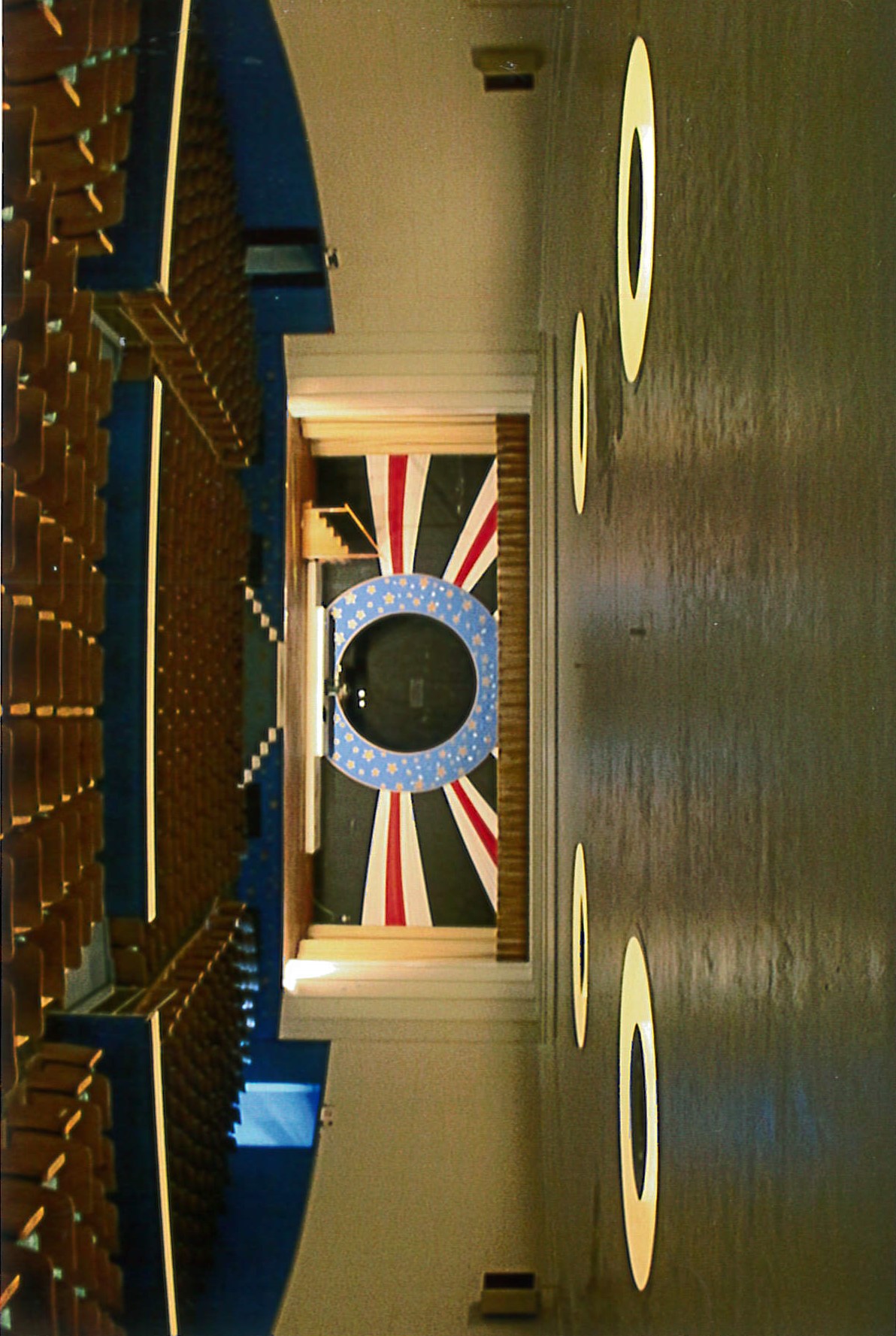 |
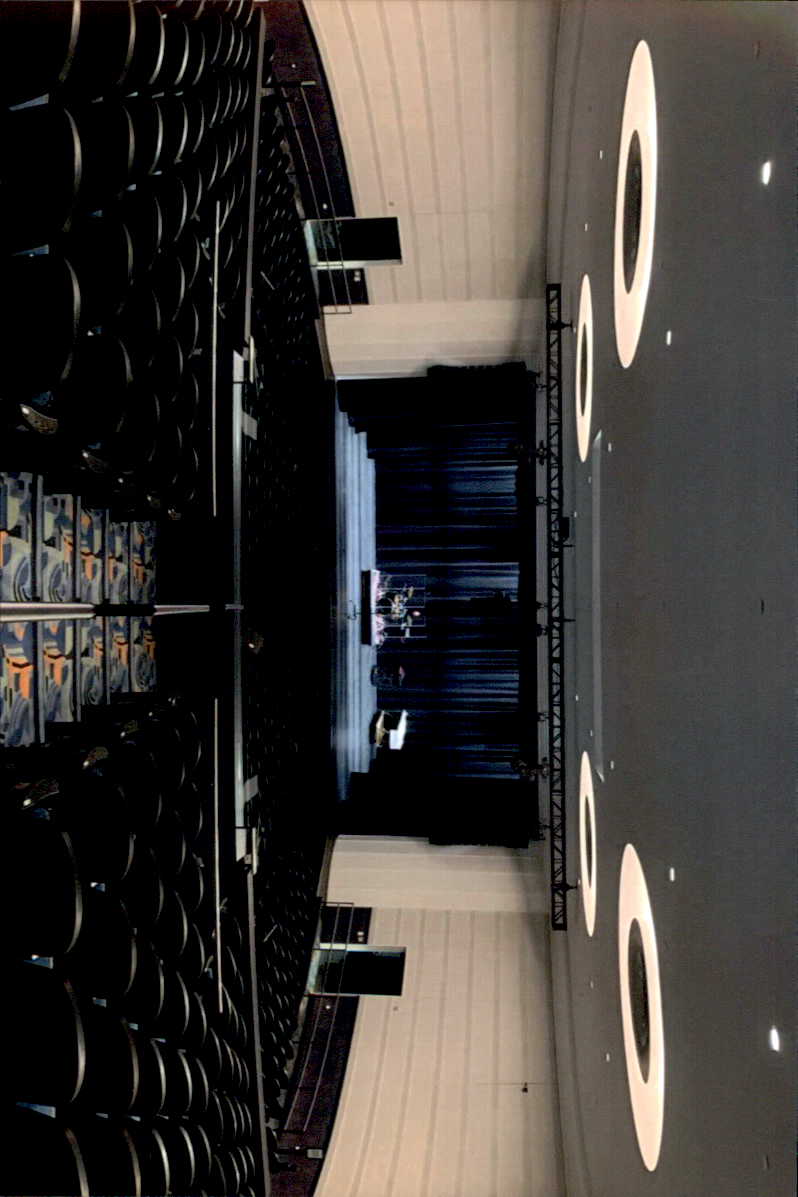 |
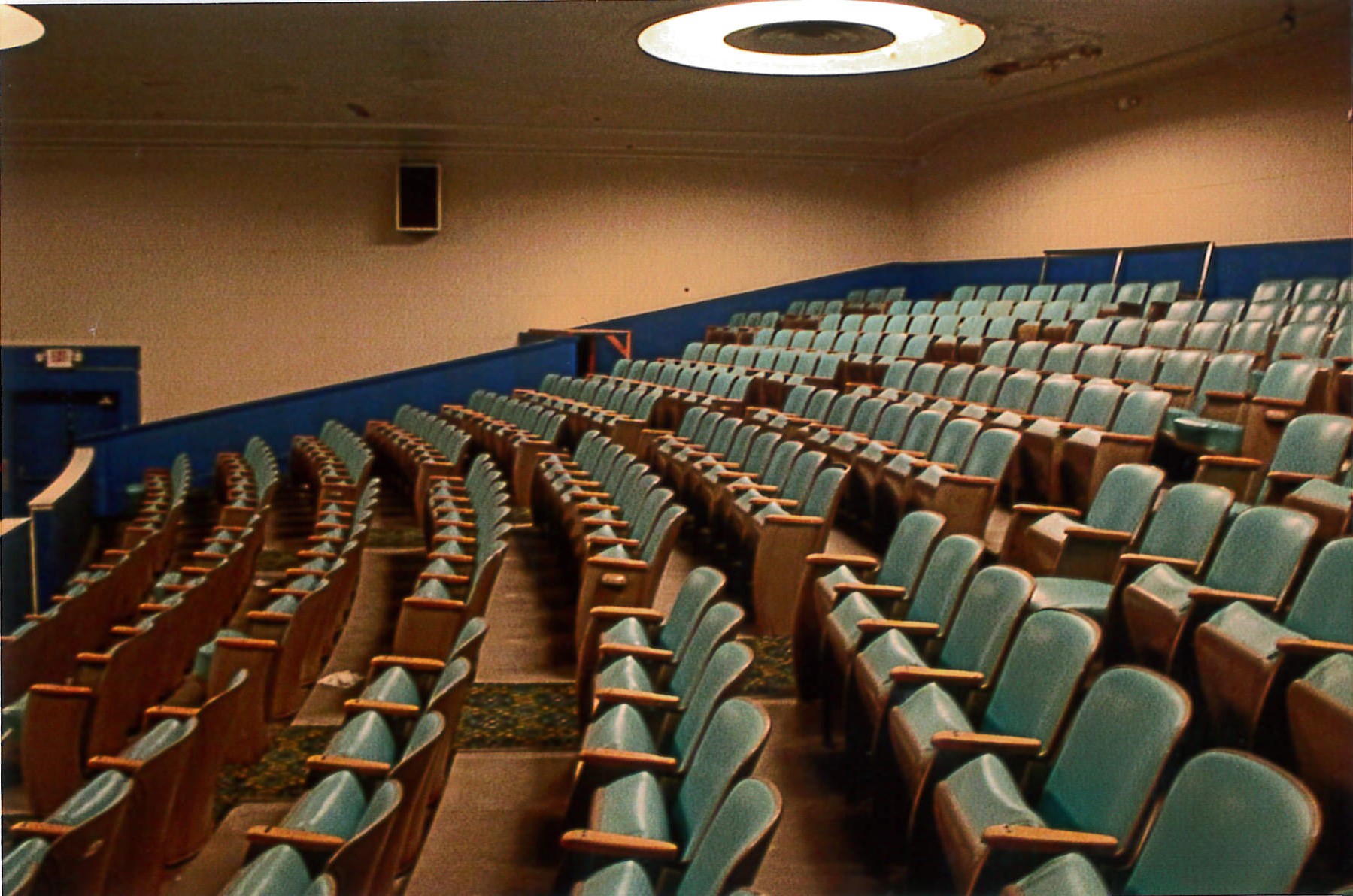 |
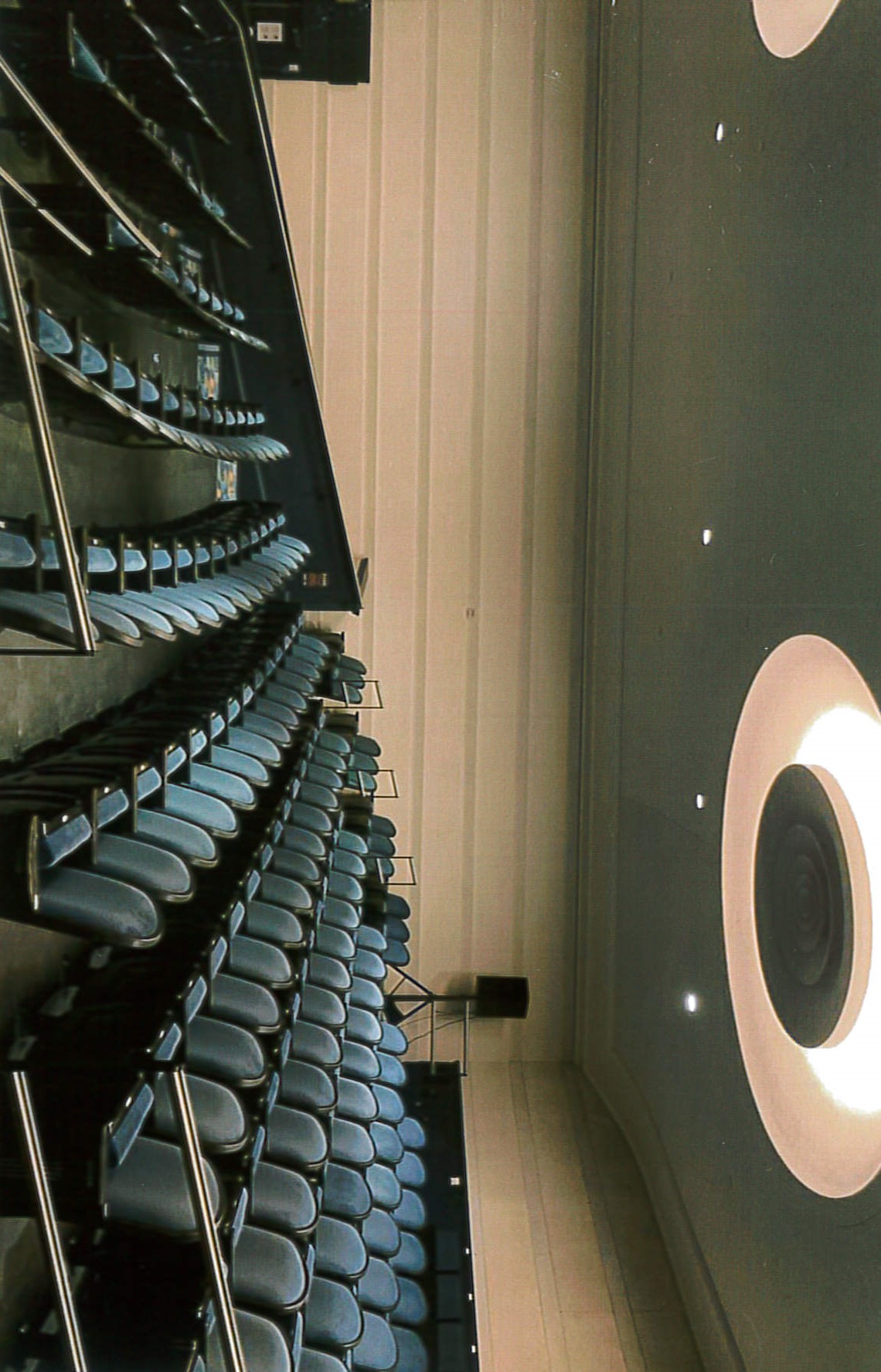 |
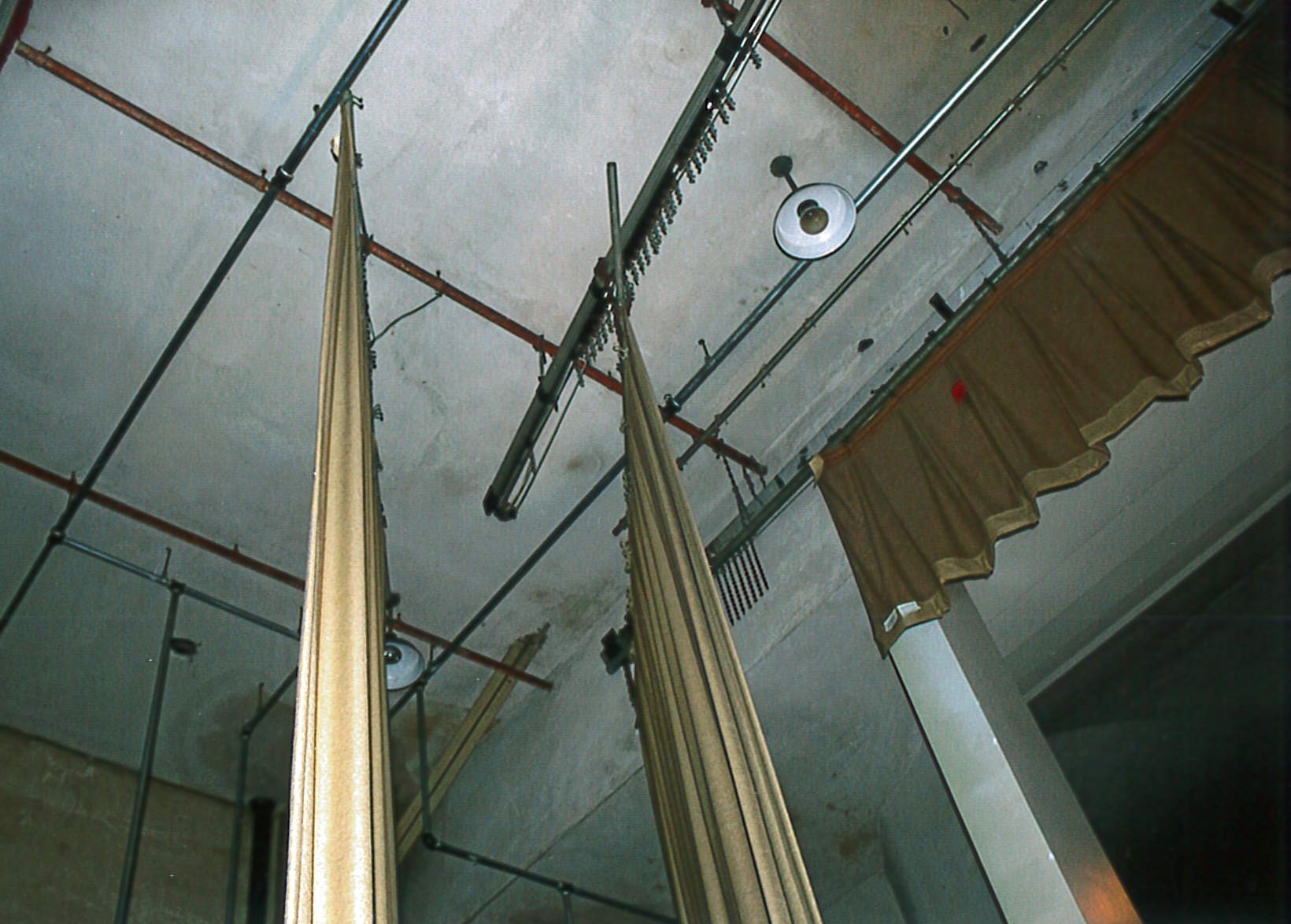 |
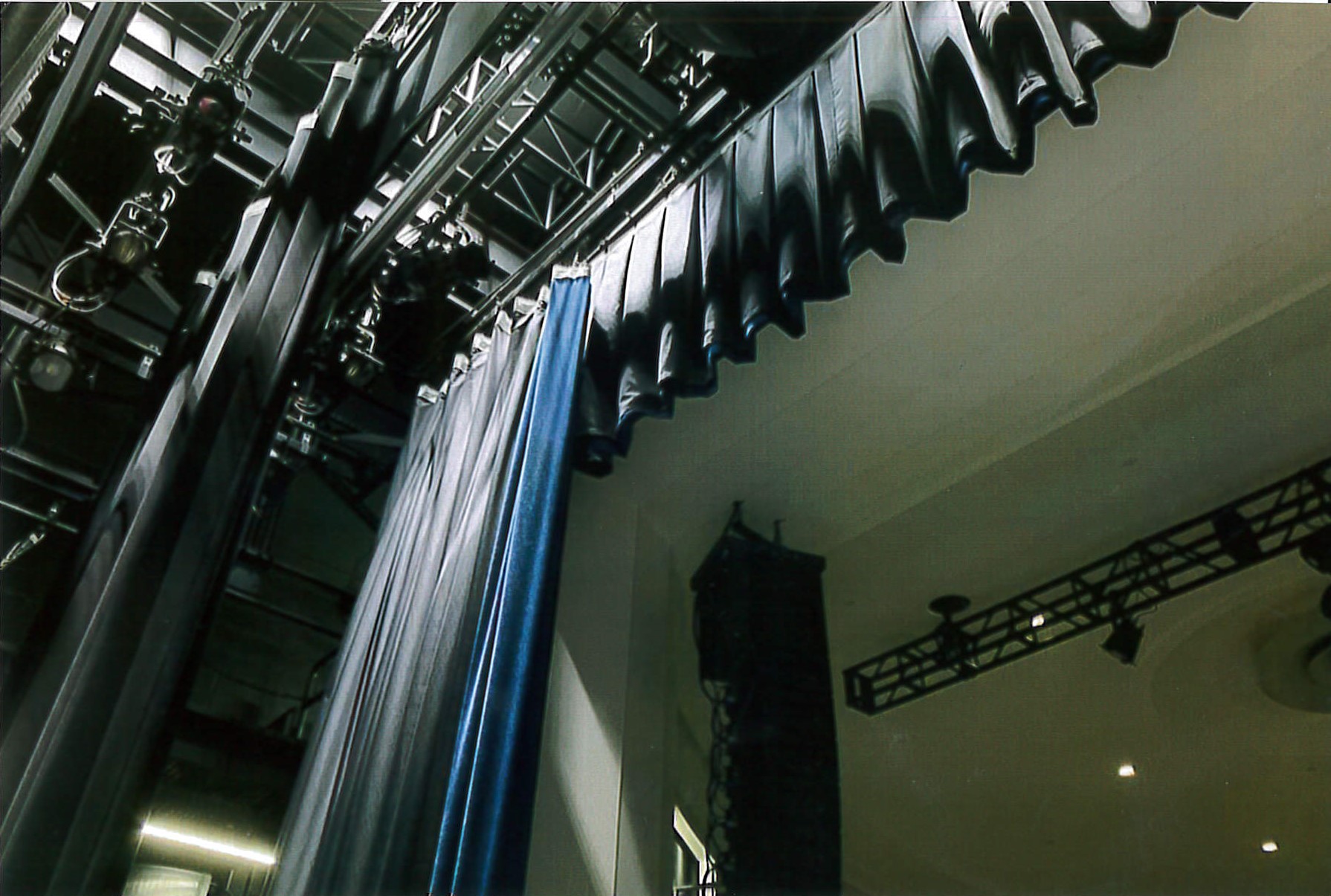 |
