COMPLETED TAX PROJECTS
| COMPLETED APPLICATIONS | FY 23 | FY 22 | FY 21 | FY 20 | FY 19 | FY 18 | FY 17 | FY16 |
| Part 1 | 5 | 12 | 5 | 12 | 17 | 19 | 4 | 20 |
| Part 2 | 7 | 4 | 8 | 18 | 15 | 23 | 15 | 8 |
| Amendments | 21 | 18 | 23 | 46 | 39 | 30 | 23 | 32 |
| Part 3 | 6 | 4 | 8 | 5 | 9 | 3 | 10 | 5 |
| TOTAL | 39 | 38 | 44 | 81 | 80 | 75 | 52 | 65 |
| REPRESENTED COUNTIES | 11 | 14 | 10 | 15 | 11 | 10 | 9 | 19 |
| COUNTY | PROJECTS |
| Los Angeles | 10 |
| San Francisco | 6 |
| Alameda | 2 |
| Sacramento | 2 |
| San Bernadino | 2 |
| Sonoma | 2 |
BELDEN BIRKHOFER HOUSE
| COUNTY | ADDRESS | CITY | OWNER | USE | CERTIFICATION | FLOOR AREA | QUALIFIED COSTS | TOTAL COST |
| Sonoma | 13555 Highway 116 | Guerneville | Belden Properties, LLC | Lodging | 10/25/22 | 3,000 | $ 1,153,315 | $2,654,922 |

The Belden Birkhofer House is significant as the work of Oakland architecture firm Miller and Warnecke at the apex of their careers. The mission Revival style home was completed in 1922 for Ralph and Gretchen Belden. It was later sold to Oscar and Lara Birkhofer, who lived there for forty years. The single-family residence was converted to an inn in the 1980s. and was currently a bed and breakfast at the time of the current rehabilitation.
The project upgraded the mechanical and electrical systems, improved the exiting and accessibility, and made repairs for it to remain a modern bed and breakfast.
Additional Before and After photos
City Transfer and Storage Company Warehouse
| COUNTY | ADDRESS | CITY | OWNER | USE | CERTIFICATION | FLOOR AREA | QUALIFIED COSTS | TOTAL COST |
| San Bernadino | 440 Oriental Avenue | Redlands | Property One, LLC | Commercial | 4/26/23 | 8,150 | $4,200,000 | $4,700,000 |

The City Transfer and Storage Company warehouse was built in 1906 and designed to be used as a trolley barn, but was used instead as a house goods warehouse. Its utilitarian appearance is is reflective of Redland's late 19th and 20th century industrial architecture which was once abundant along the Santa Fe railway route through Redlands, home to citrus packing houses, lumber yards, fertilizer warehouses, oil storage facilities and general storage.
The warehouse is significant for its association with the migration of thousands of individuals during the city's rise in popularity as a winter suburb for wealthy residents. It is also significant as a rare intact example of early 20th century industrial architecture in the city.
Additional Before and After photos
Flamingo Resort
| COUNTY | ADDRESS | CITY | OWNER | USE | CERTIFICATION | FLOOR AREA | QUALIFIED COSTS | TOTAL COST |
| Sonoma | 2777 4th Street | Santa Rosa | Flamingo Bavarian, LLC | Hotel | 3/09/23 | 124,205 | $13,987,439 | $23,021,658 |

The Flamingo Resort was designed by Las Vegas architect Homer Rissman for developer Hugh Codding and completed in 1957. Contributing features include a conference center and four hotel wings attached with connecting hyphens arranged in a wheel spoke pattern around a central courtyard and pool.
The Flamingo Resort is significant for its mid-century modern style and and as the work of master architect Homer Rissman. Its unusual wheel-spoke design is one of only three known to have been designed by Rissman, the other two being the Las Vegas Hacienda (1956) and the and the Palm Springs Riviera (1959). Only the Flamingo and Riviera survive today.
The Flamingo Resort is also significant for its association with Santa Rosa's postwar growth and its deliberate planning to become an entertainment and tourist destination in northern California. Its mid-century modern style reflected the influence and glamour of Las Vegas. It catered to the new era of leisure made possible by economic prosperity, automobile ownership, the development of new highways and tourism infrastructure.
Additional Before and After photos
Hotel Tioga
| COUNTY | ADDRESS | CITY | OWNER | USE | CERTIFICATION | FLOOR AREA | QUALIFIED COSTS | TOTAL COST |
| Merced | 1715 N Street | Merced | Hotel Tioga Investors, LLC | Apartments | 8/24/23 | 85,500 | $27,217,911 | $33,202,508 |

The Tioga Hotel was one of the grandest hotels of the agriculturally rich San Joaquin Valley. With its marbled and hand crafted tiled floors, magnificent art deco ceilings, ballroom, and facilities, the Tioga played a vital role in the community due to its strategic location at the connecting routes of the Southern Pacific Railroad, which traveled north and south from San Francisco, and the Yosemite Valley Railroad, which traveled east and west to Yosemite National Park.
The Tioga Hotel has been a commercial and social center for the community since its completion in 1928. It is an outstanding example of commercial hotel design of the 1920's. The facade possesses the classical tradition of a tri-parte division with horizontal design elements dividing the facade into three vertical parts: a base, the body and a capital.
The Tioga is significant as a classic example of Italianate commercial construction during the early 20th century.
Additional Before and After photos
20th Street Historic Pier 70
| COUNTY | ADDRESS | CITY | OWNER | USE | CERTIFICATION | FLOOR AREA | QUALIFIED COSTS | TOTAL COST |
| San Francisco | 20th Street | San Francisco | Historic Pier 70, LLC | Industrial | 12/08/22 | 127,163 | $139,778,929 | $151,854,895 |
 The project site includes eight Port of San Francisco owned buildings (buildings 101, 102, 104, 113-114, 115-116, 122, 123 and 14). This approximately 70-acre functionally and geographically related grouping of structures are identified as the "20th Street Historic Core" within the National Register of Historic Places (NRHP). The character and condition of the project site is utilitarian and industrial.
The project site includes eight Port of San Francisco owned buildings (buildings 101, 102, 104, 113-114, 115-116, 122, 123 and 14). This approximately 70-acre functionally and geographically related grouping of structures are identified as the "20th Street Historic Core" within the National Register of Historic Places (NRHP). The character and condition of the project site is utilitarian and industrial.
Building 101
Building 101 stands at the corner of 20th and Illinois Streets, marking the corner and the entry to the Union Iron Works/Bethlehem Steel shipyard at Pier 70. Building 101 was designed by architect Frederick H. Meyer and built in 1917 as the new Union Iron Works/Bethlehem Steel administrative office building. This classically detailed, 3-story-with-basement concrete, steel frame Type II building is "L" shaped in plan.
Additional Building 101 Before and After photos
Buildings 102 and 122
Building 102 fronts the north side of 20th Street. Along with Building 101 to the west and Building 104 to the east, it creates a strip of architect-designed buildings at the entrance to the shipyard.
Building 104 and 123
Building 104 also fronts the north side of 20th Street. Built in 1896, it was designed by architects Percy & Hamilton as the first administrative/office building for Union Iron Works. Building 104 has a hipped, clay tile roof and wood, one-over-one, double-hung windows.
Additional Building 104 Before and After photos
Building 123 (Check House No. 2)
Building 123 adjoining the southeast corner of Building 104 is one of two extant check houses in the Pier 70 historic district. The architect and builder of this small, Spanish Eclectic style structure, built in 1914 and altered in 1941, are unknown. This single-story, concrete, stucco-clad building has a hipped roof clad in straight mission tiles. The front (south) elevation has two bays, one covered by a sliding metal door. A projecting flat awning protects the opening from weather.
Building 113 -114
Building 113 -114 fronts the south side of 20th Street. The earliest remaining structure on the overall Pier 70 site was designed by Civil Engineer Dr. D. E. Melliss, and completed in 1886. The two structures were joined by a connector in 1914. This two-block long industrial structure consists of the two original unreinforced brick buildings, and the central reinforced concrete connector. Both brick structures have high gable roofs with monitors, projecting piers, arched windows and simple corbelled cornices. A lower, double gable section extends the western portion south creating an "L."
Additional Building 113-114 Before and After photos
Building 115-116
Located on the south side of 20th Street and directly south of building 114, building 115-116 was constructed in 1916-1917 as a shipyard foundry and mold room. This three-bay reinforced concrete structure has a strong, industrial modernist aesthetic, characterized by expressed structure with expansive, multi-lite wood sash windows. Constructed as a single building with three similar gable bays, a board formed, poured- in-place concrete wall divides Building 115 (northernmost bay) from the double gable Building 116. The north perimeter wall is contiguous with Building 114, has a clerestory of wood sash windows in the upper portion, and a center opening connecting to Building 114.
Building 116 is a double-bay building. A row of columns runs between the two bays. Interior floor, wall, and ceiling finishes are similar to those in Building 115. The east and west walls of the northern bay are primarily glazed. In the south bay, high wood sash windows run the length of the building. The lower half of the south wall abuts building 117. Openings at the concrete west end, infilled with boards, opened to the adjacent Building 117. Two one-ton, swingout cranes mount to the center columns.
Additional Building 115-116 Before and After photos
Building 14
Building 14 is amongst the group of subject buildings on the south-side of 20th Street, standing directly south of building 113's east wing and sharing the south-side open yard. It was the last of the 20th Street Historic Buildings built as a warehouse in 1941.
Building 14 a double-gable metal structure. Corrugated galvanized iron siding clads the structure. Two tiers of ribbon windows punctuate both the north and south facades; the west façade has one window in each bay.
Additional Building 14 Before and After photos
Pier 70 is significant as a ship building and repair facility, formerly known as the Union Iron Works facility, the Bethlehem Steel Shipyard, and the San Francisco Yard. Since 2004, the 20th Street Historic Buildings project site has been largely vacant with some buildings and areas used for Port maintenance and storage.
The Union Iron Works Historic District (District) is a sixty-six acre property owned by the Port of San Francisco. The District is associated with the first steel hull shipyard on the West Coast, as well as ongoing ship construction and repair activities that played a significant role in the creation of the United States steel hull ship building industry.
The buildings represent a range of industrial architecture, including heavy brick masonry buildings in the American round-arched style; Renaissance Revival-style brick buildings; steel framed, sheet metal clad buildings featuring industrial roof forms, such as saw-tooth and Aiken roofs; and reinforced concrete buildings featuring Mediterranean and Classical Revival-style detailing or early expressions of Modernist style structures. Central to the 20th Street Historic Buildings are the District's several high-style buildings designed by prominent San Francisco architectural firms during the late nineteenth and early twentieth centuries, such as Percy & Hamilton (building 104), Charles Peter Weeks (building 102), and Frederick H. Meyer (building 101). Another of the 20th Street Historic Buildings (113-114), designed by engineer D.E. Melliss, stands literally and figuratively as the central-most building of the overall District and of the 20th Street Historic Buildings.
The 20th Street Historic Buildings form a unified microcosm of the historic shipyard, with its individual structures related to each of the shipyard's historic functions: administration (buildings 101 and 104); planning and design (104); engineering, outfitting and construction (113-114, 115-115 & 14); as well as power generation (102).
The Ritz Hotel
| COUNTY | ADDRESS | CITY | OWNER | USE | CERTIFICATION | FLOOR AREA | QUALIFIED COSTS | TOTAL COST |
| San Francisco | 200 - 216 Eddy Street | San Francisco | Ambassador Ritz Four Percent, L.P. | Housing | 3/17/23 | 30,701 | $23,375,948 | $48,494,784 |
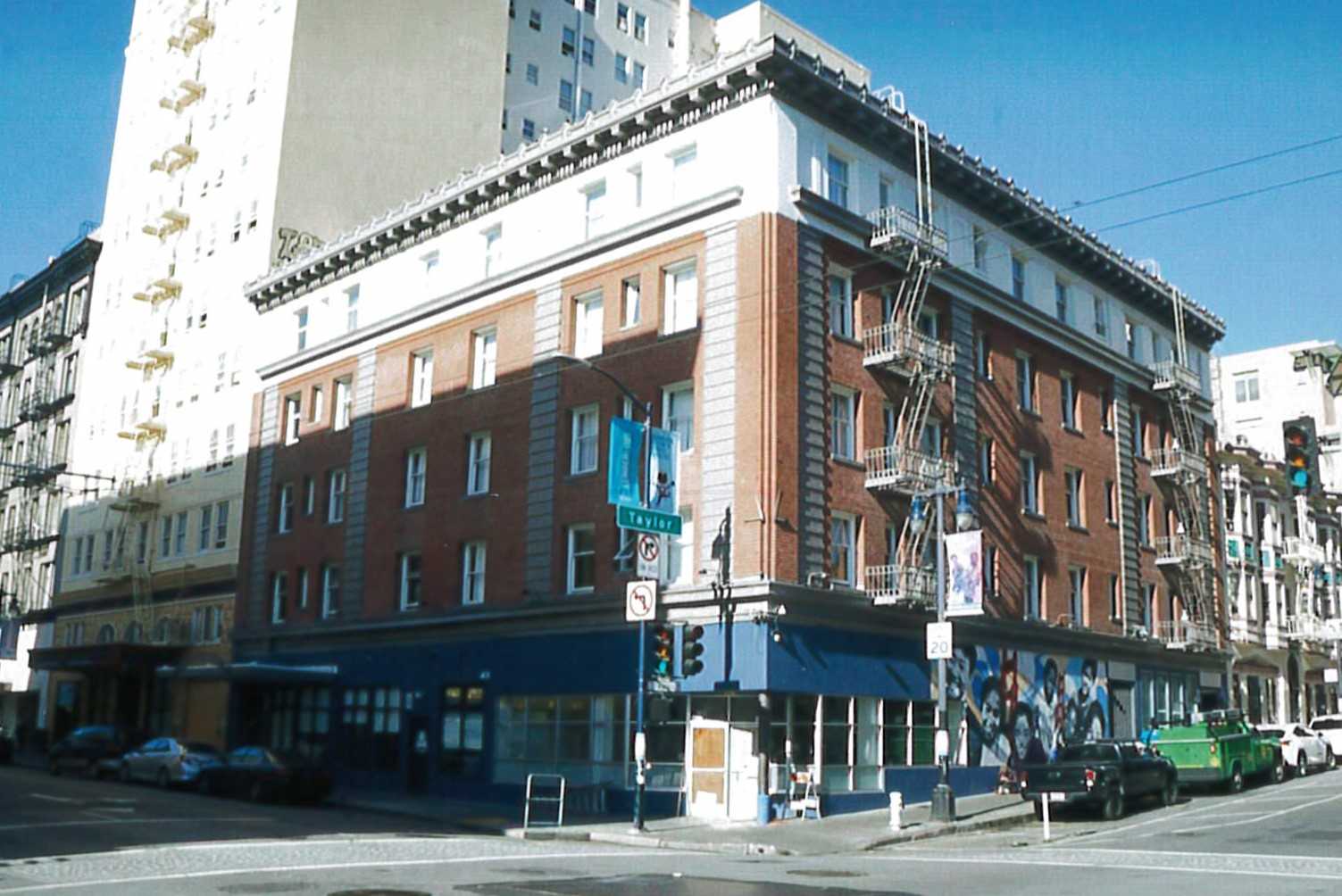
The Ritz Hotel is significant for its association with social history and the development of hotel and apartment life in San Francisco during the critical post-earthquake period of change. It is also significant as an eclectic style developed from a mix of forms from the Renaissance and Baroque eras.
The Ritz was built in 1911 as a hotel, but transitioned more recently to single-residence occupancy of 89 units. The rehabilitation keeps the residential units and provides upgrades of finishes, fixtures and kitchens. Amenities have been added.
Additional Before and After photos
Belden Birkhofer House Before and After Photos
| BEFORE | AFTER |
 |
 |
 |
 |
 |
 |
 |
 |
 |
 |
 |
 |
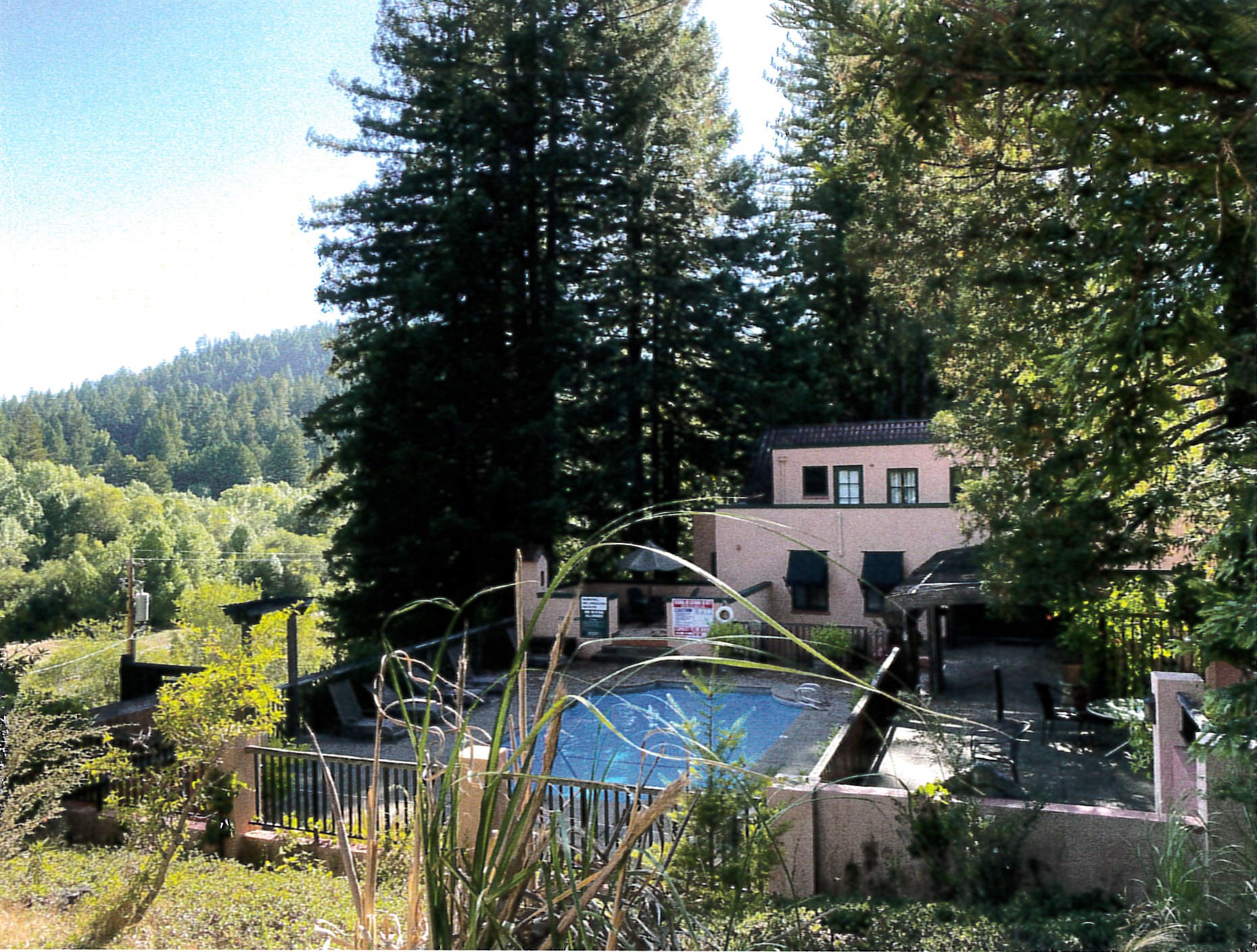 |
 |
 |
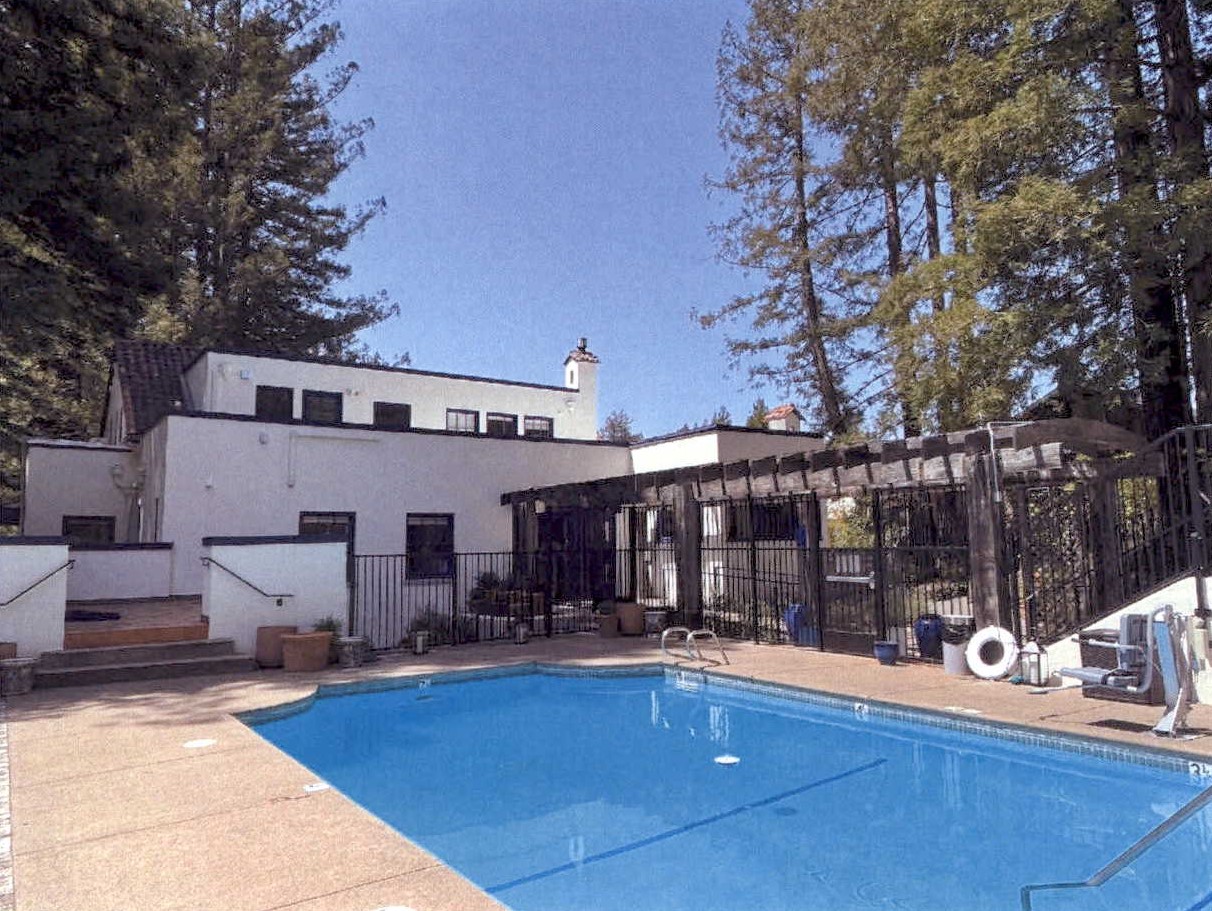 |
 |
 |
 |
 |
 |
 |
 |
 |
City Transfer and Storage Company Warehouse Before and After Photos
| BEFORE | AFTER |
 |
 |
 |
 |
 |
 |
 |
 |
 |
 |
 |
 |
 |
 |
Flamingo Resort Before and After Photos
| BEFORE | AFTER |
 |
 |
 |
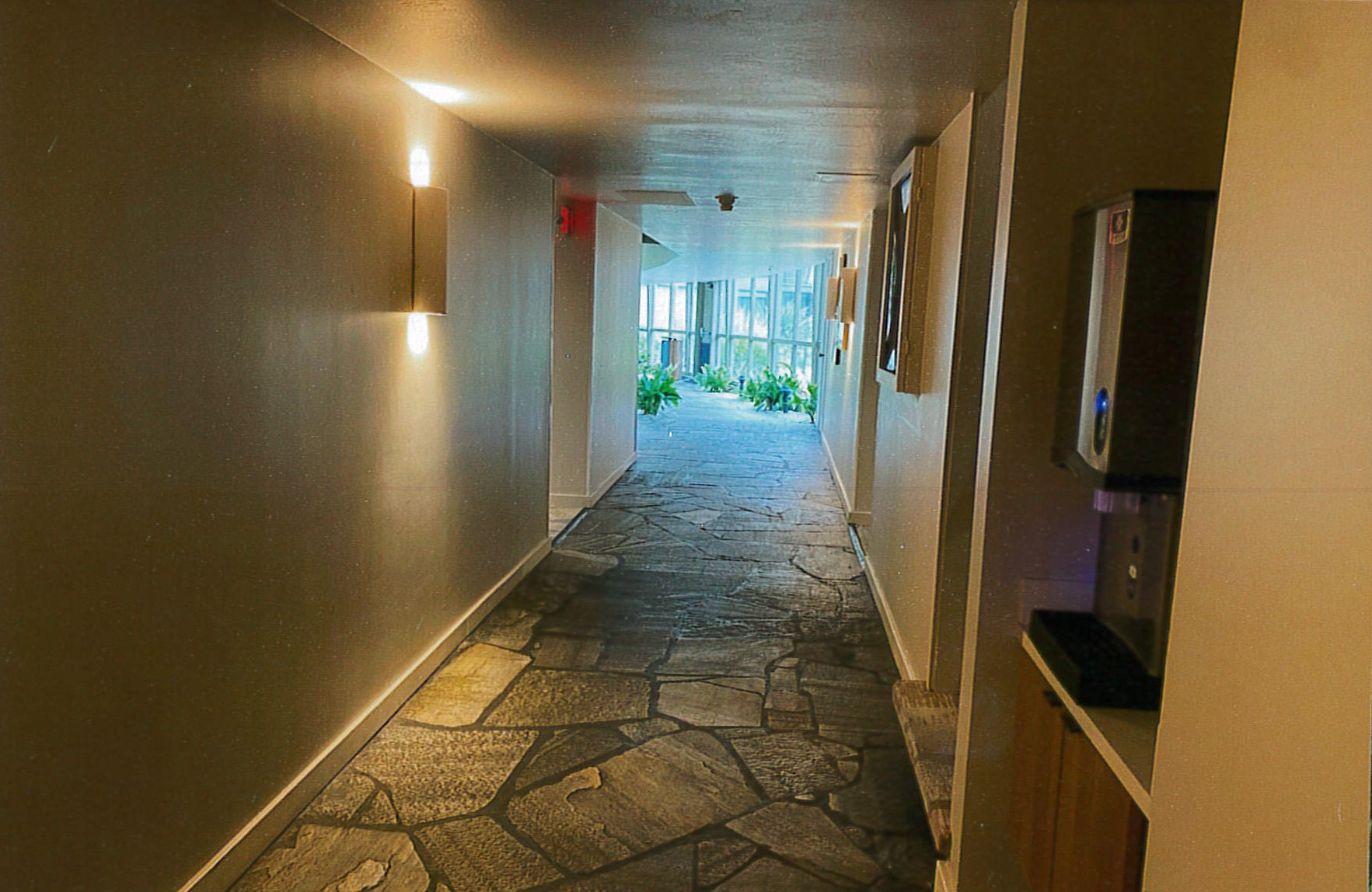 |
 |
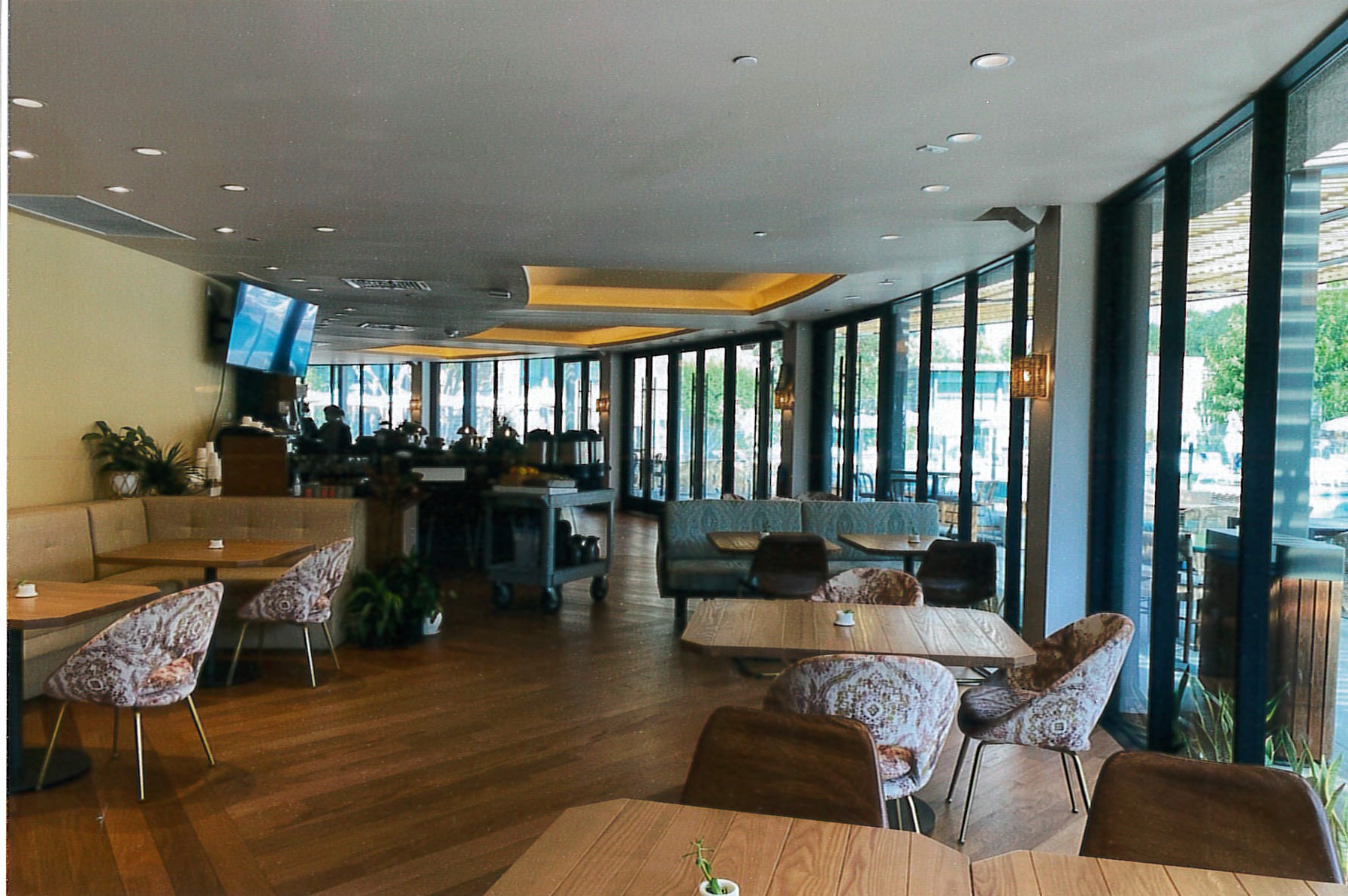 |
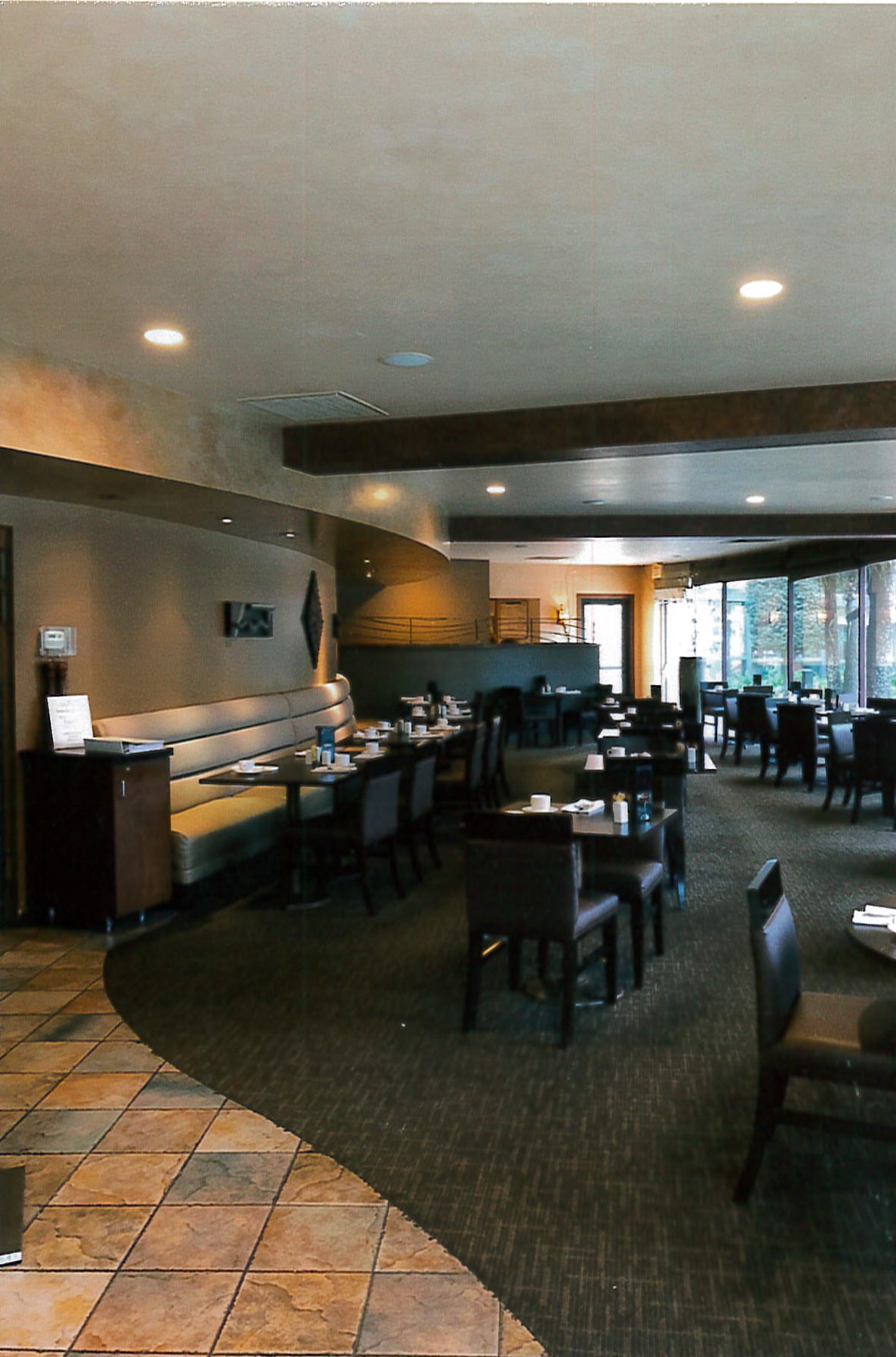 |
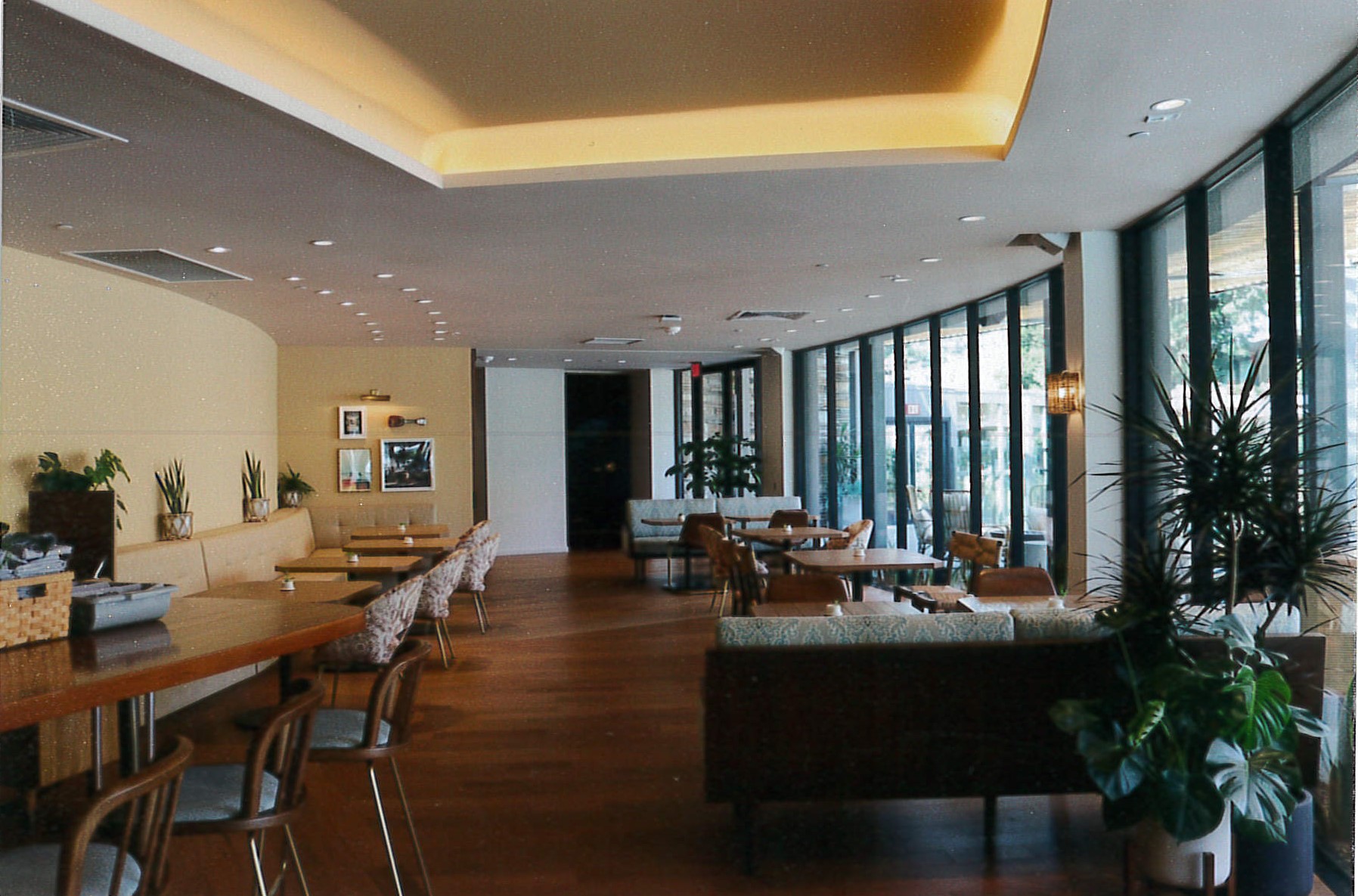 |
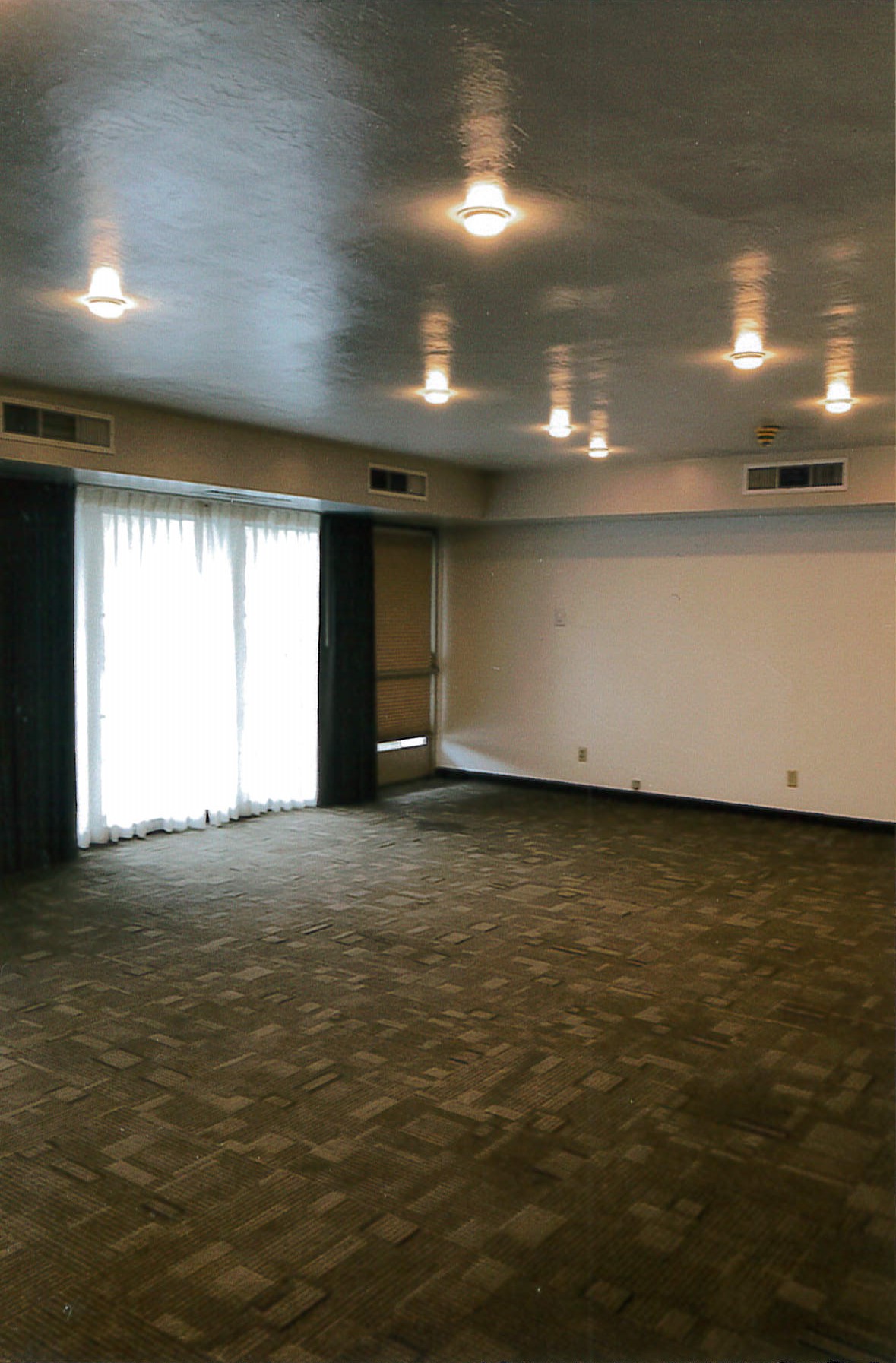 |
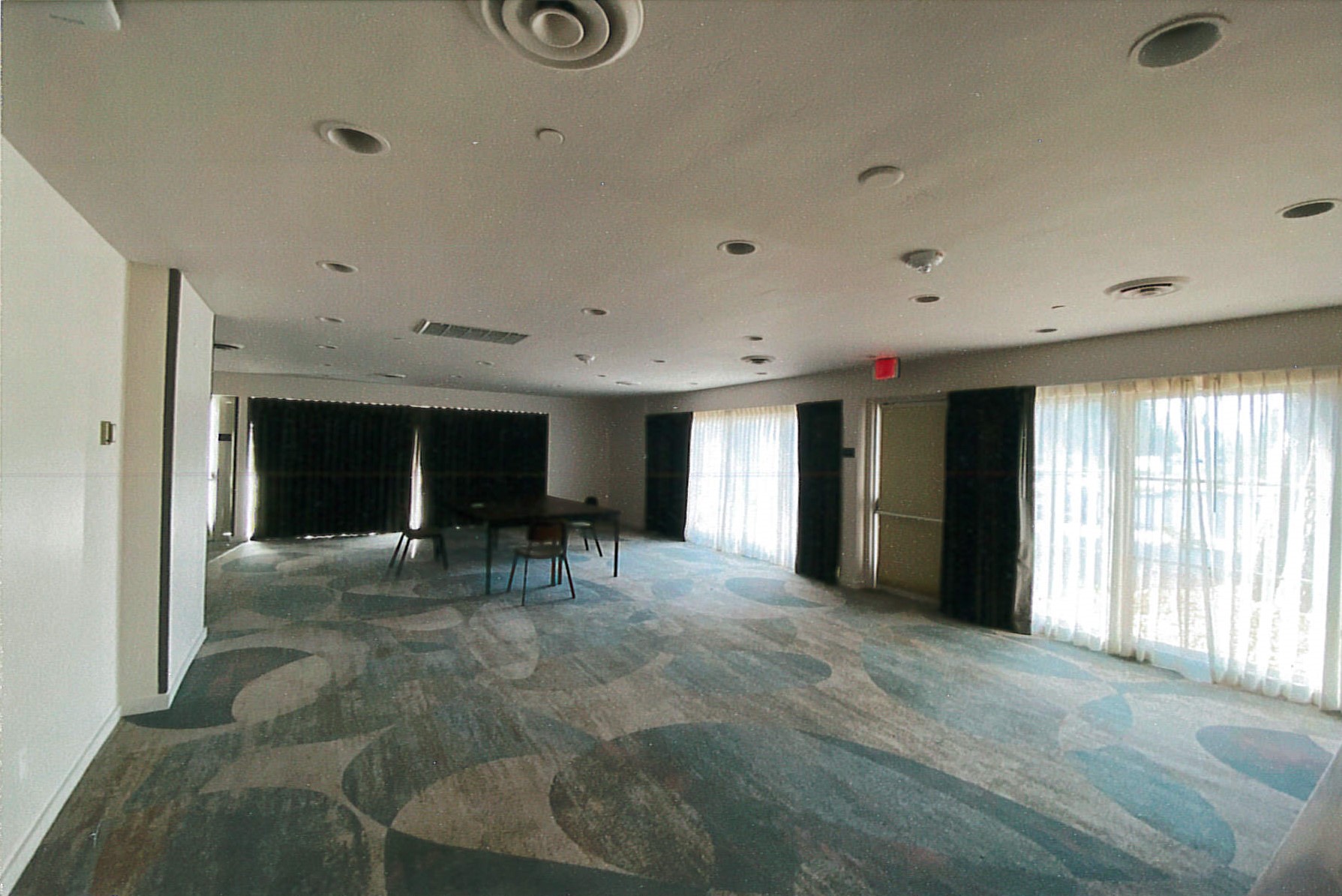 |
 |
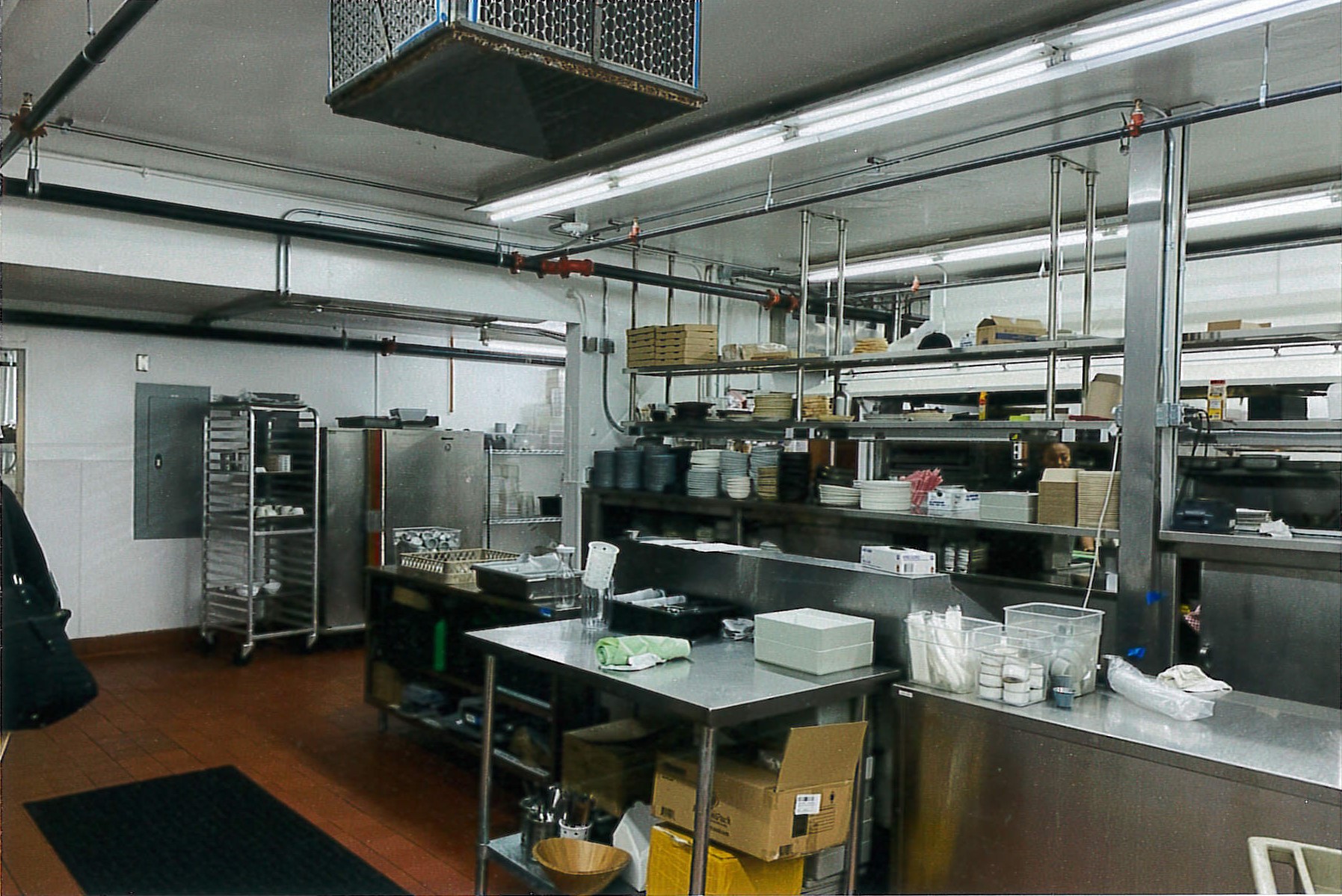 |
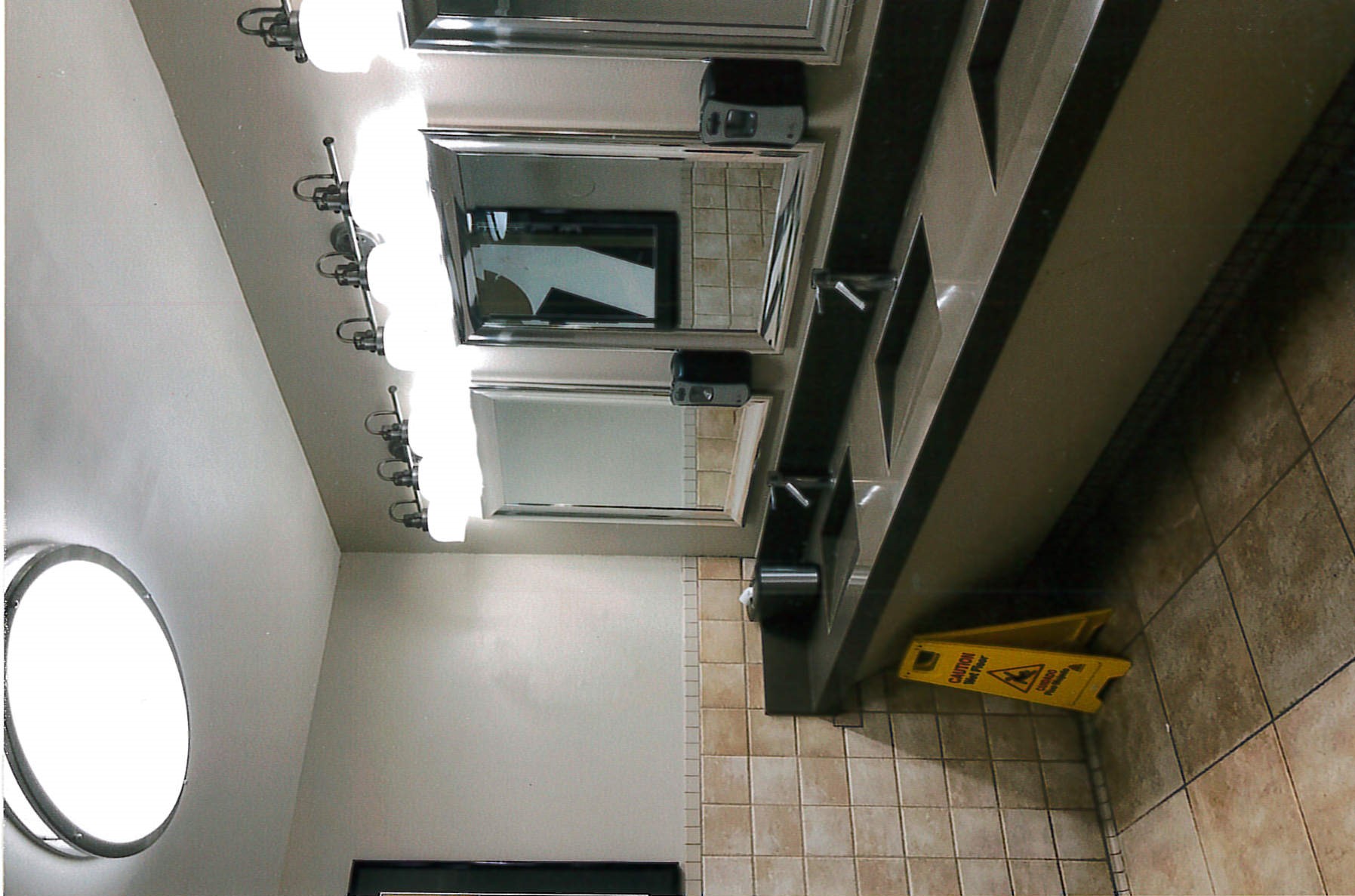 |
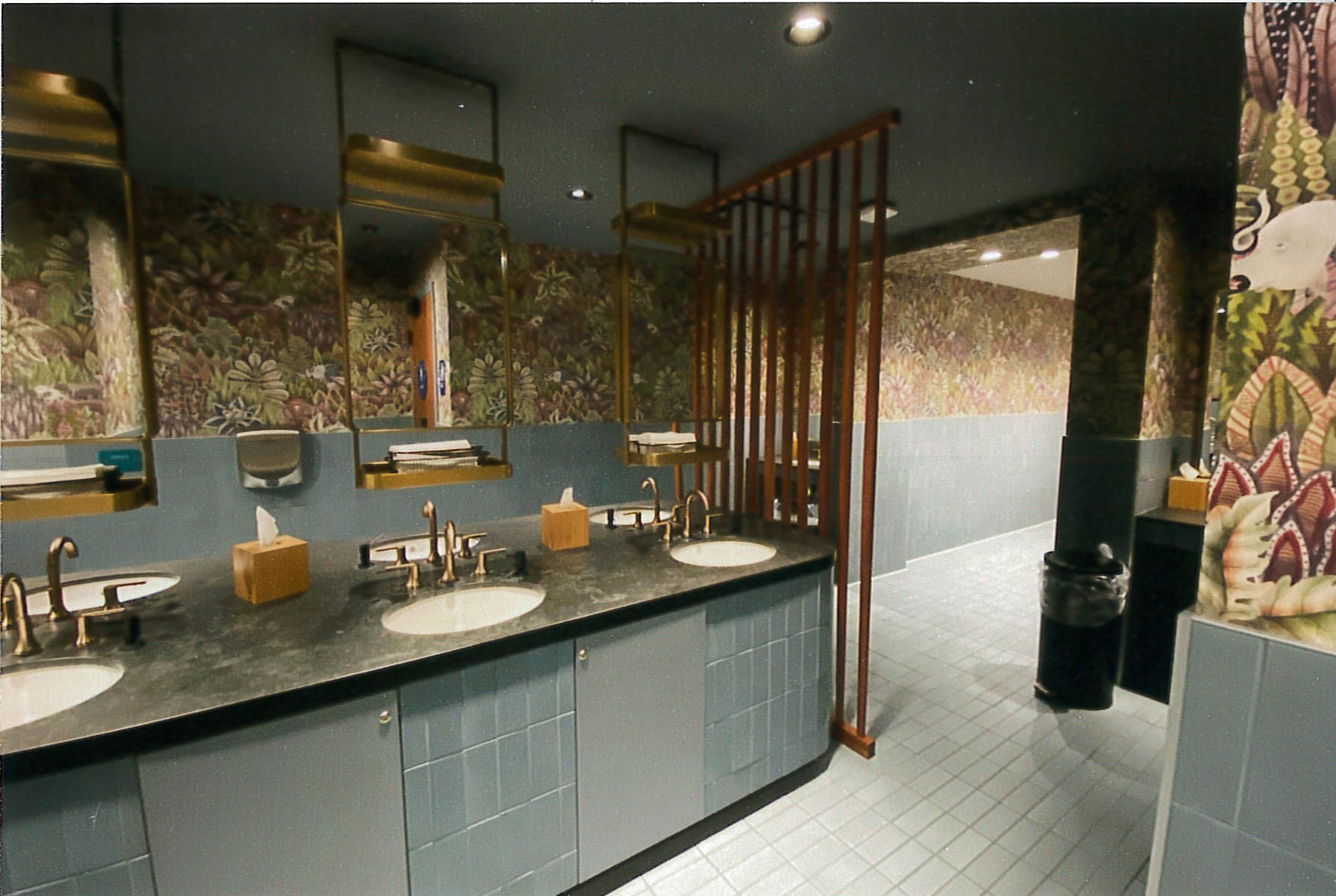 |
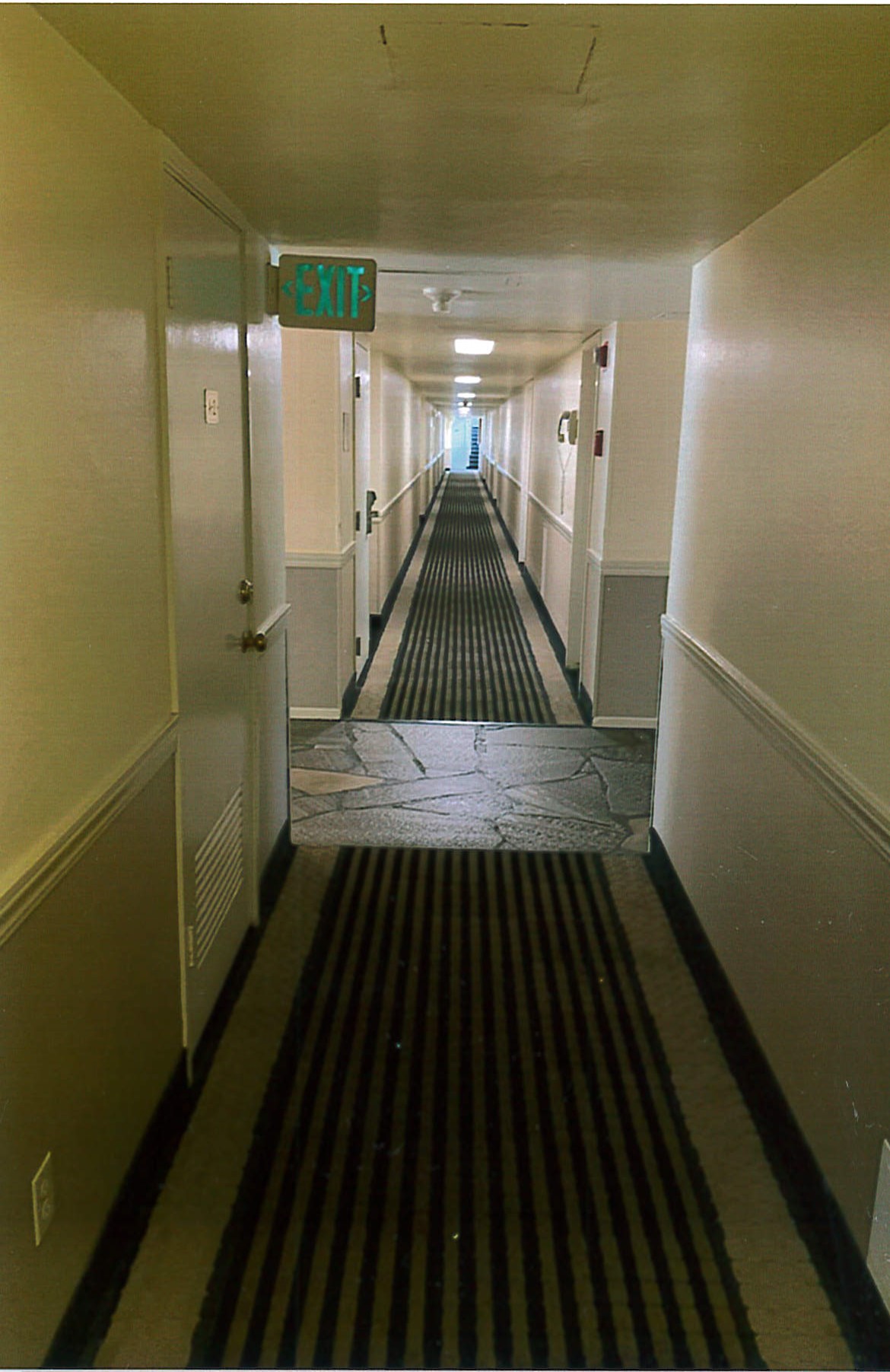 |
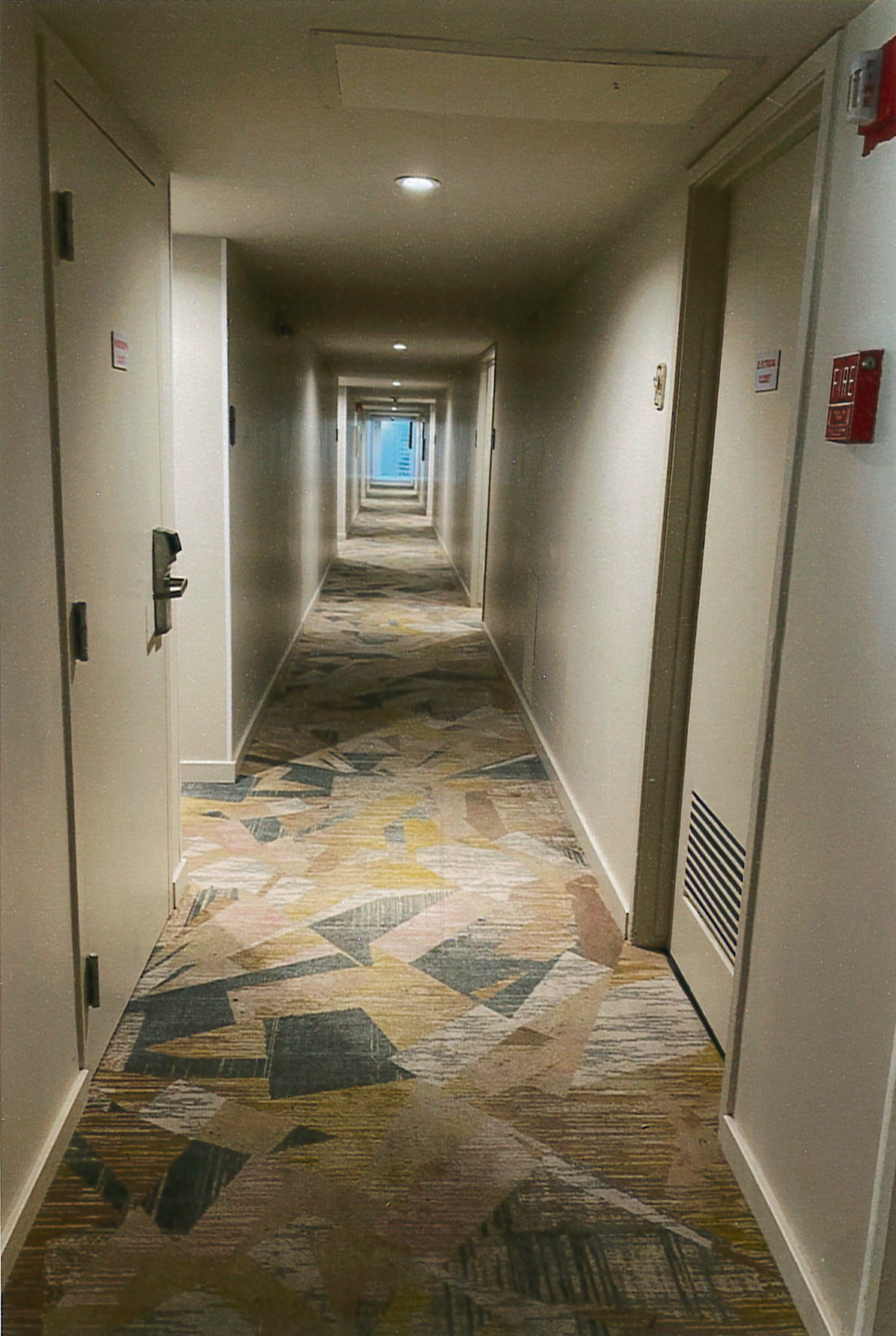 |
 |
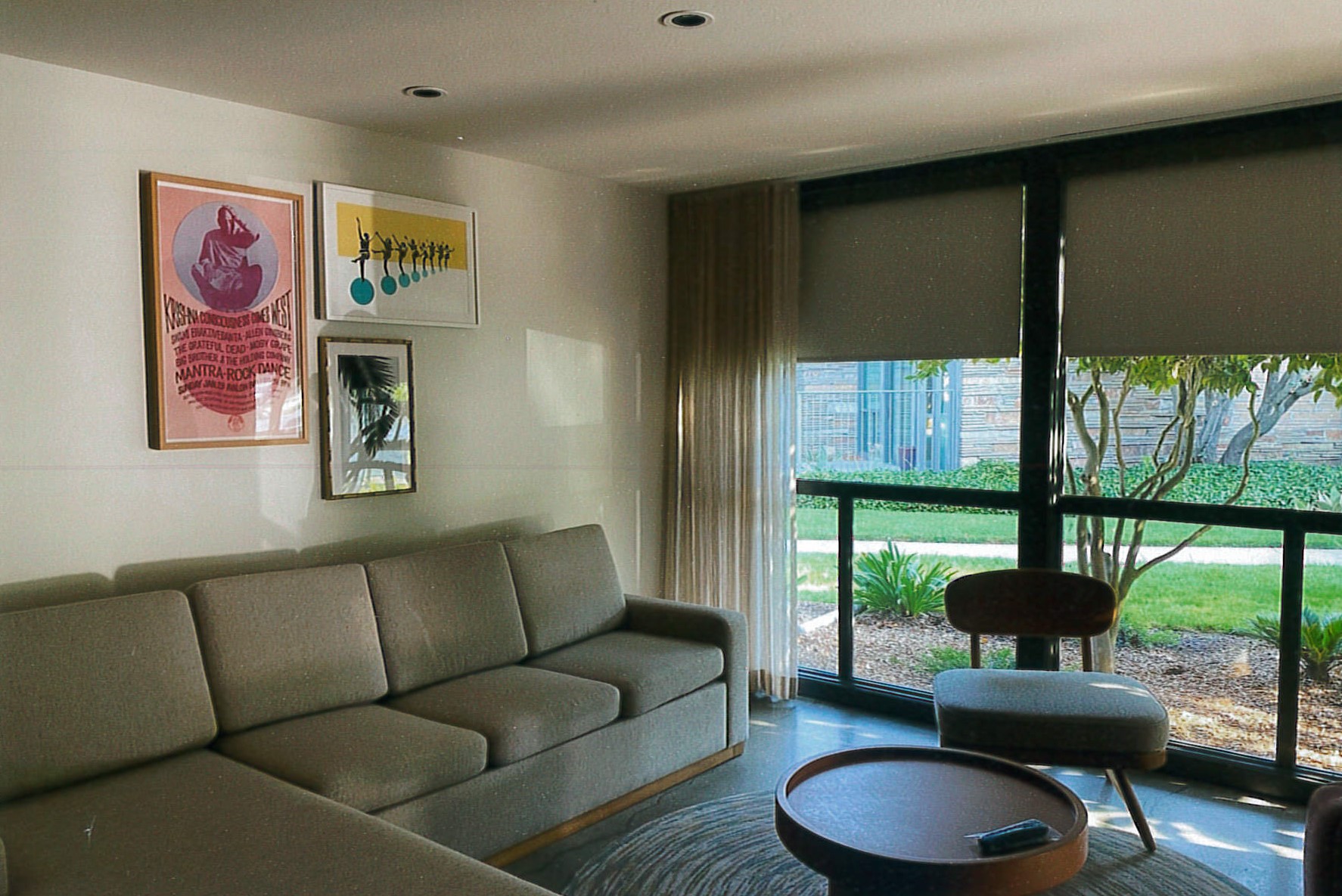 |
 |
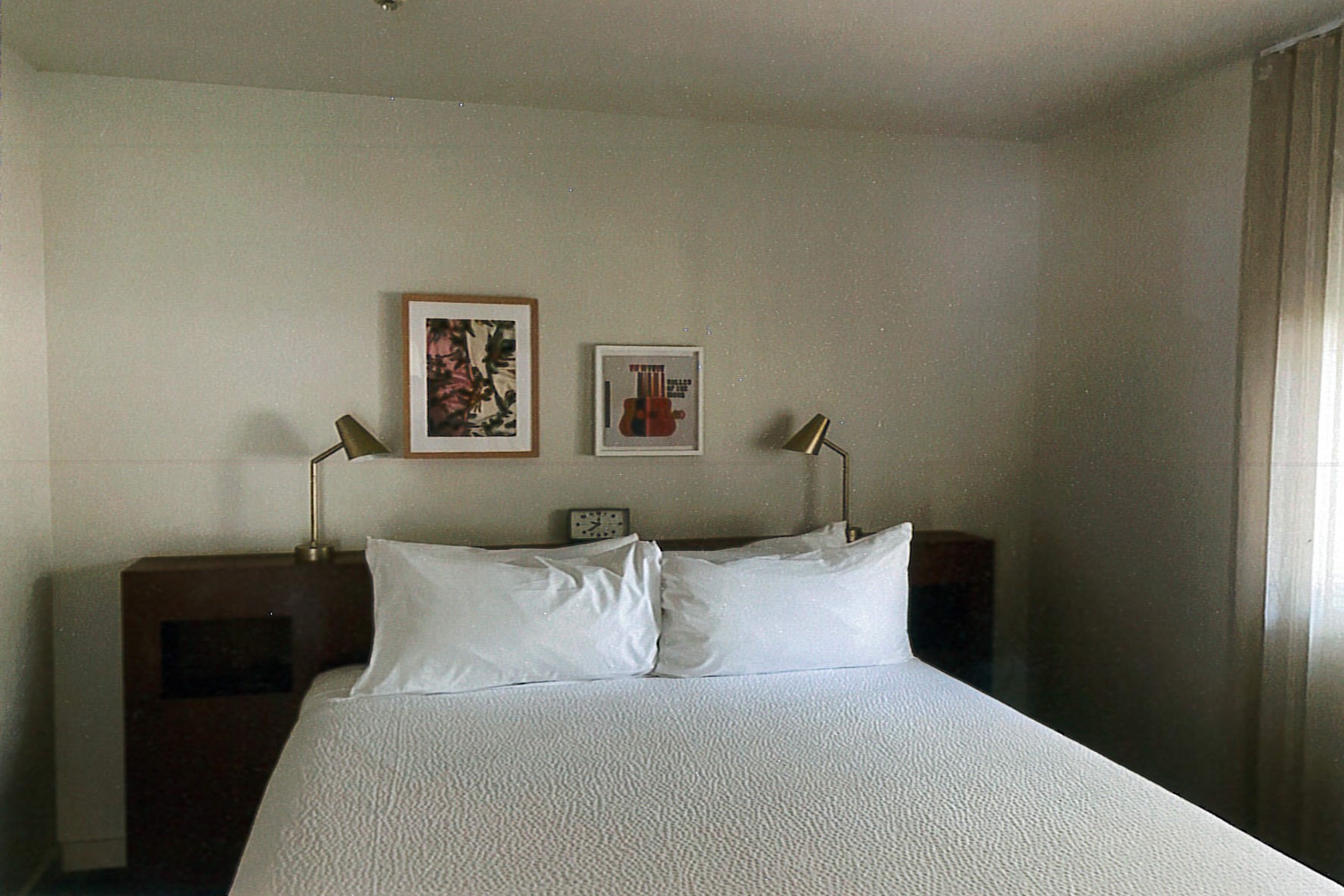 |
 |
 |
Hotel Tioga Before and After Photos
| BEFORE | AFTER |
 |
 |
 |
 |
 |
 |
 |
 |
 |
 |
 |
 |
 |
 |
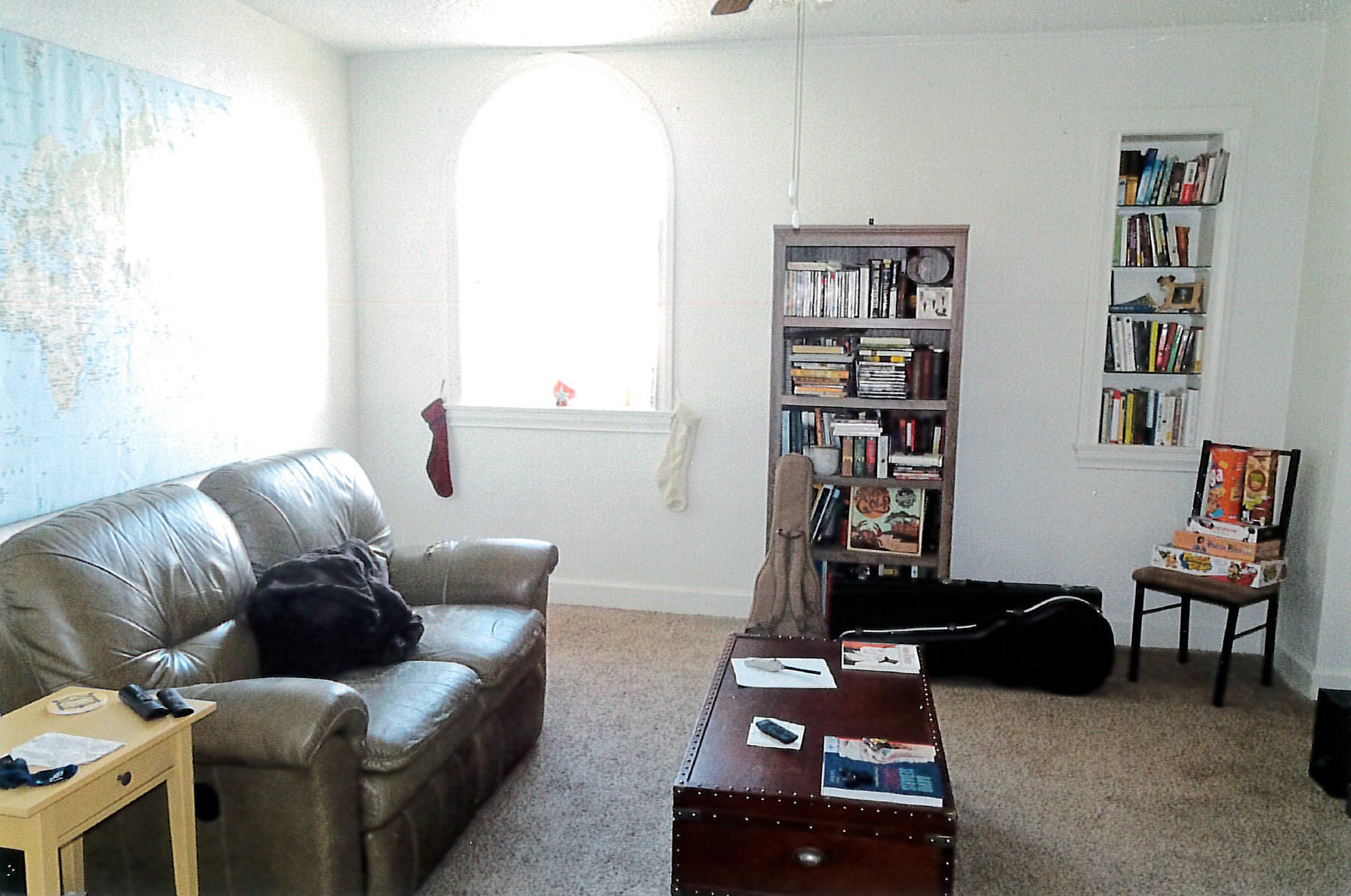 |
 |
 |
 |
 |
 |
 |
 |
Pier 70 Building 101 Before and After Photos
| BEFORE | AFTER |
 |
 |
 |
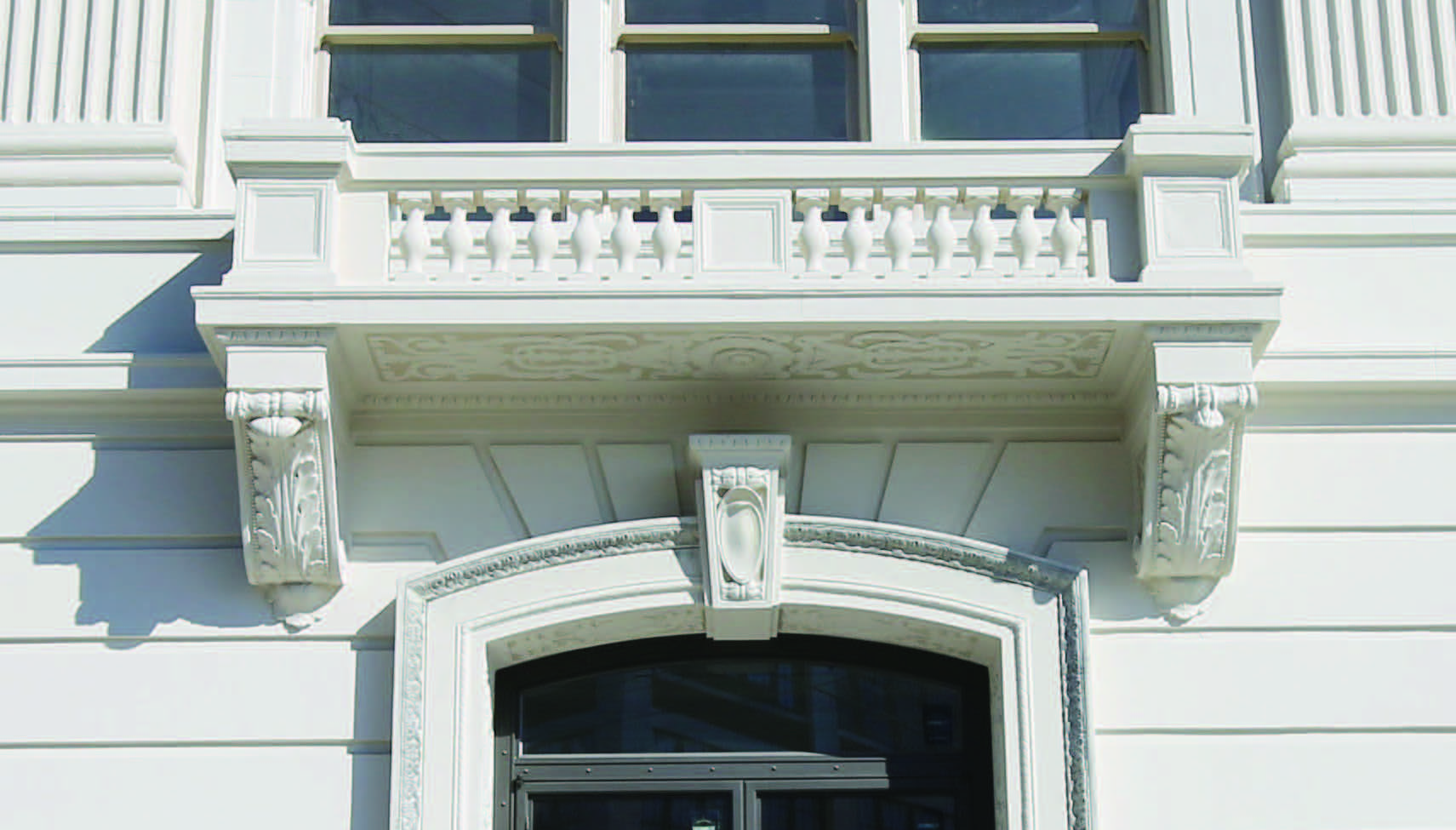 |
 |
 |
 |
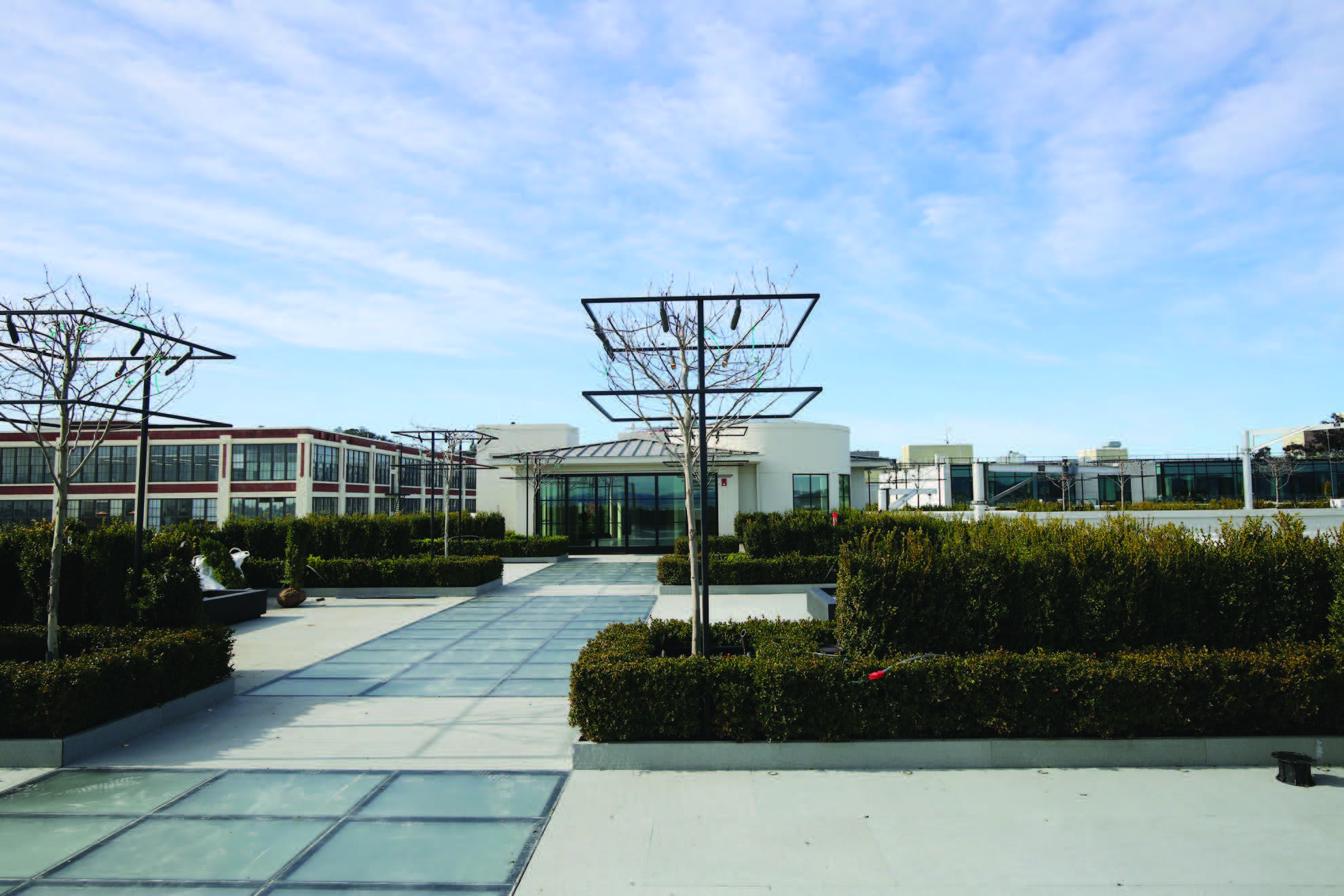 |
 |
 |
 |
 |
 |
 |
Pier 70 Buildings 113&114 Before and After Photos
| BEFORE | AFTER |
 |
 |
 |
 |
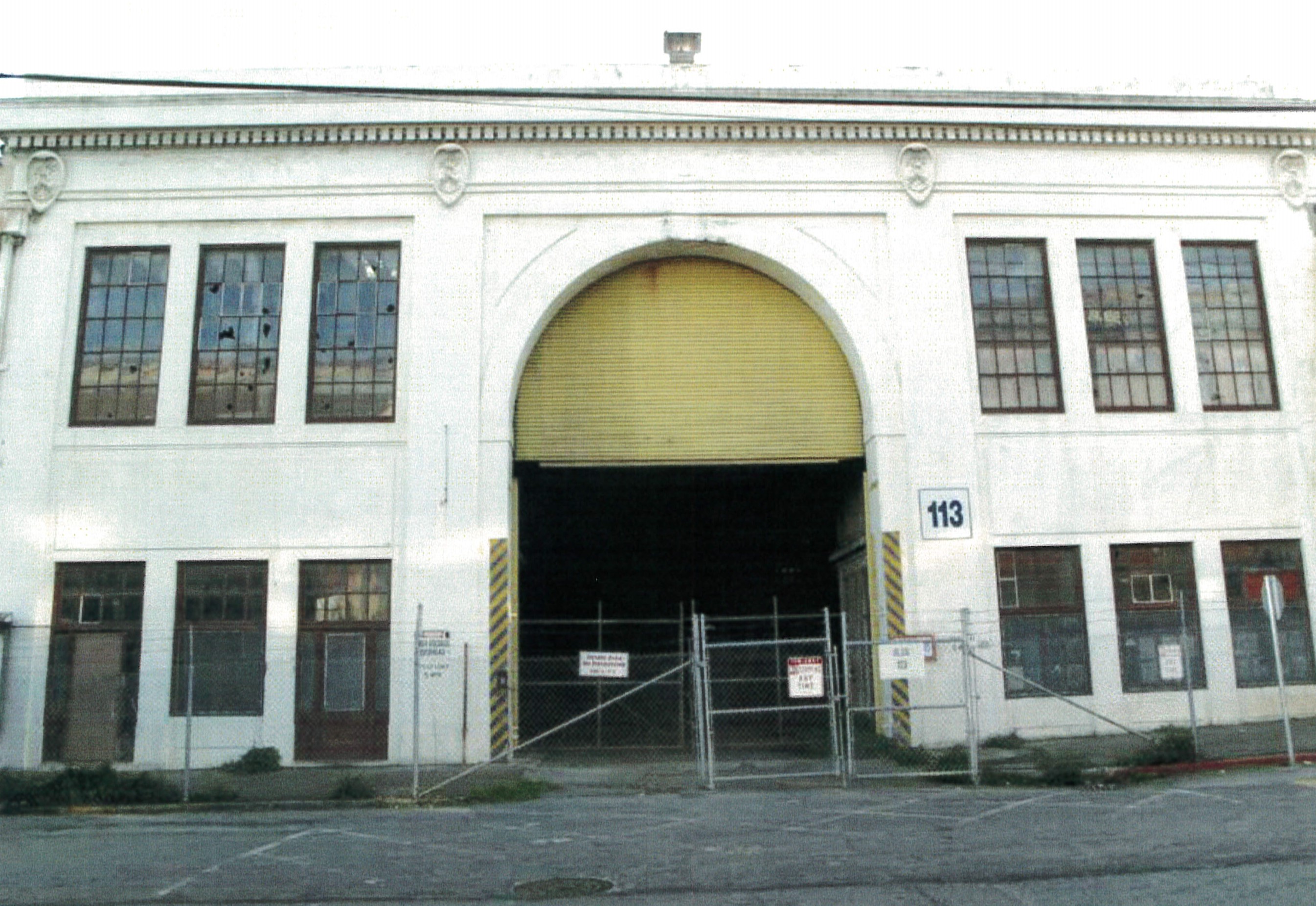 |
 |
 |
 |
 |
 |
 |
 |
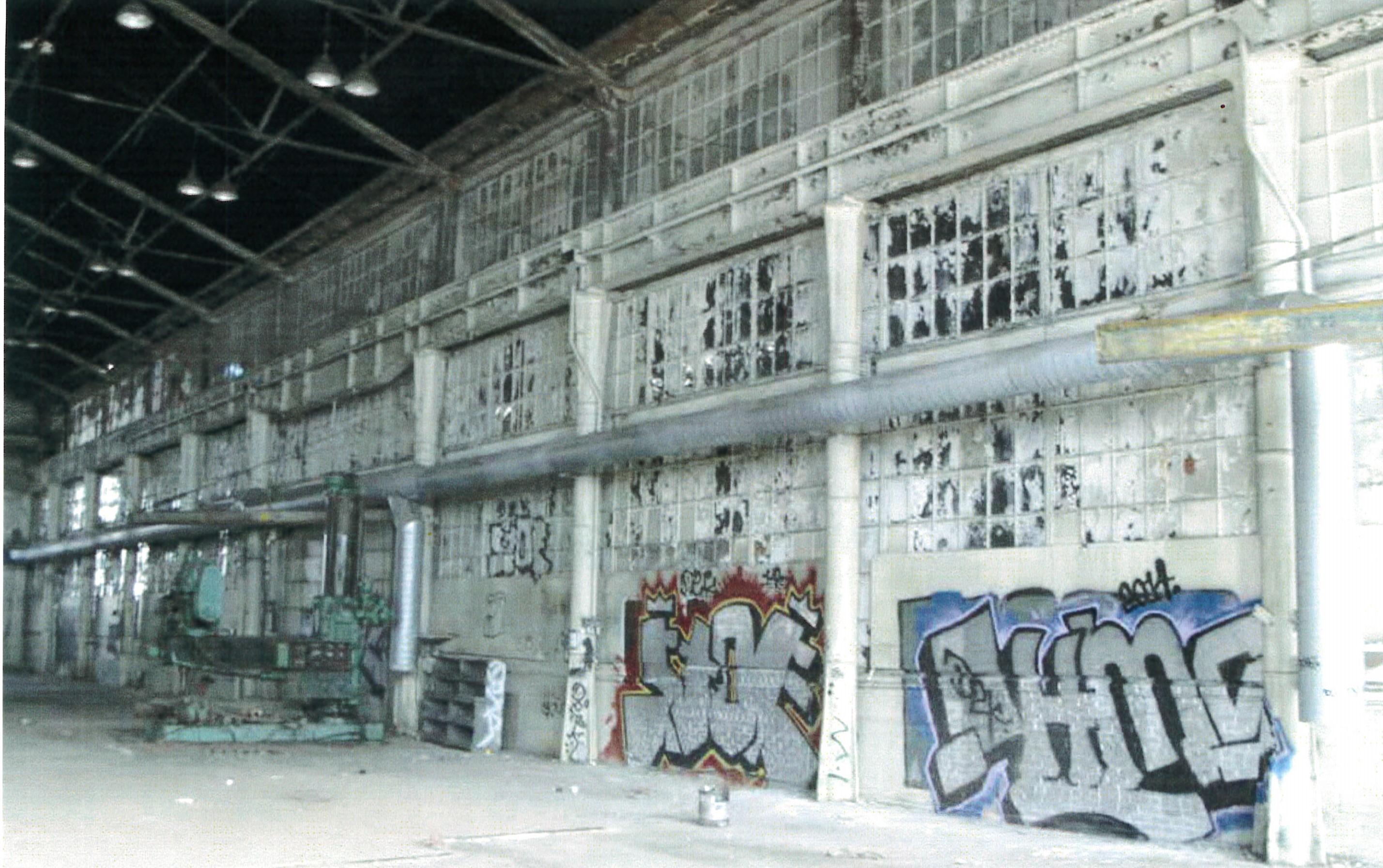 |
 |
Buildings 115 & 116 Before and After Photos
| BEFORE | AFTER |
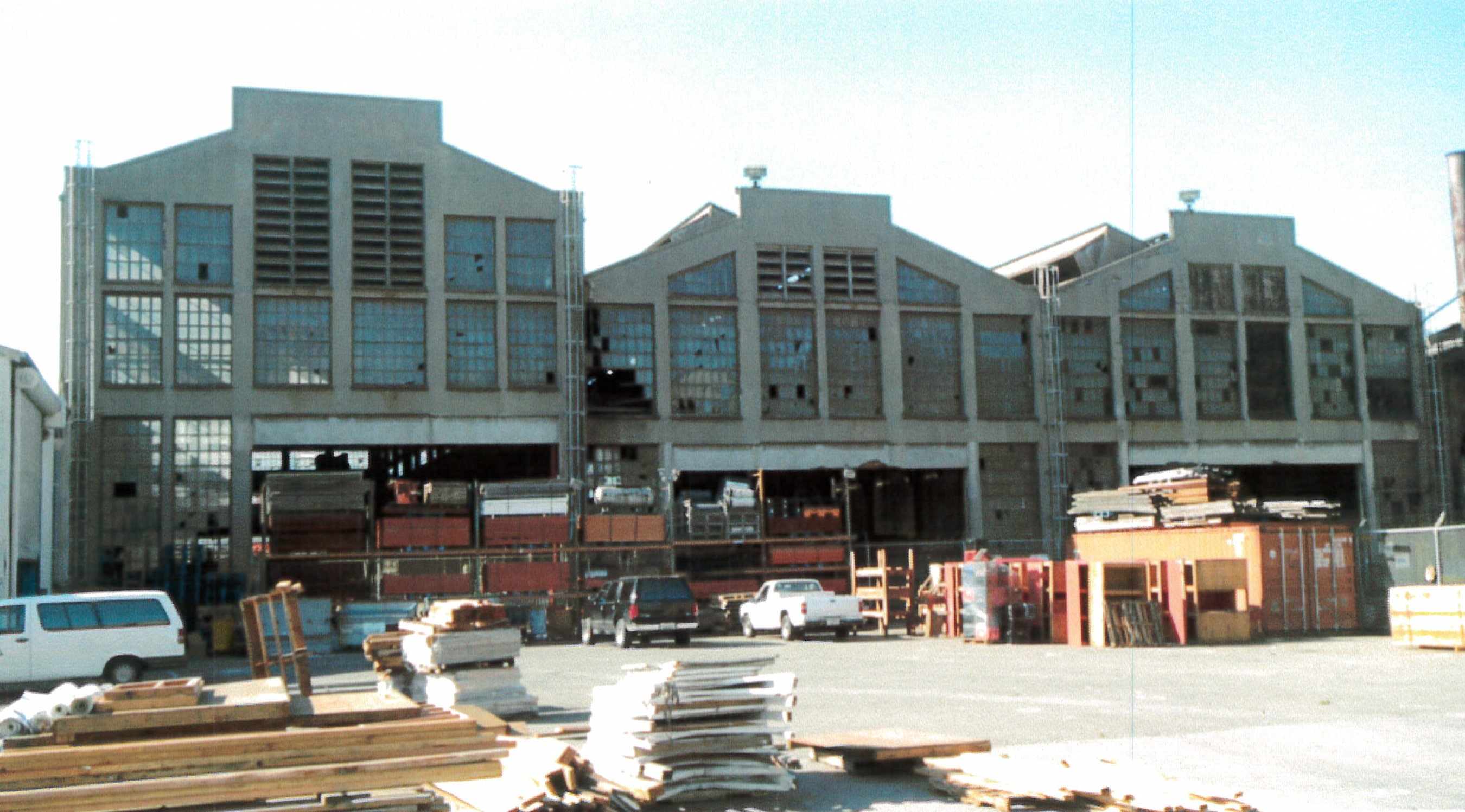 |
 |
 |
 |
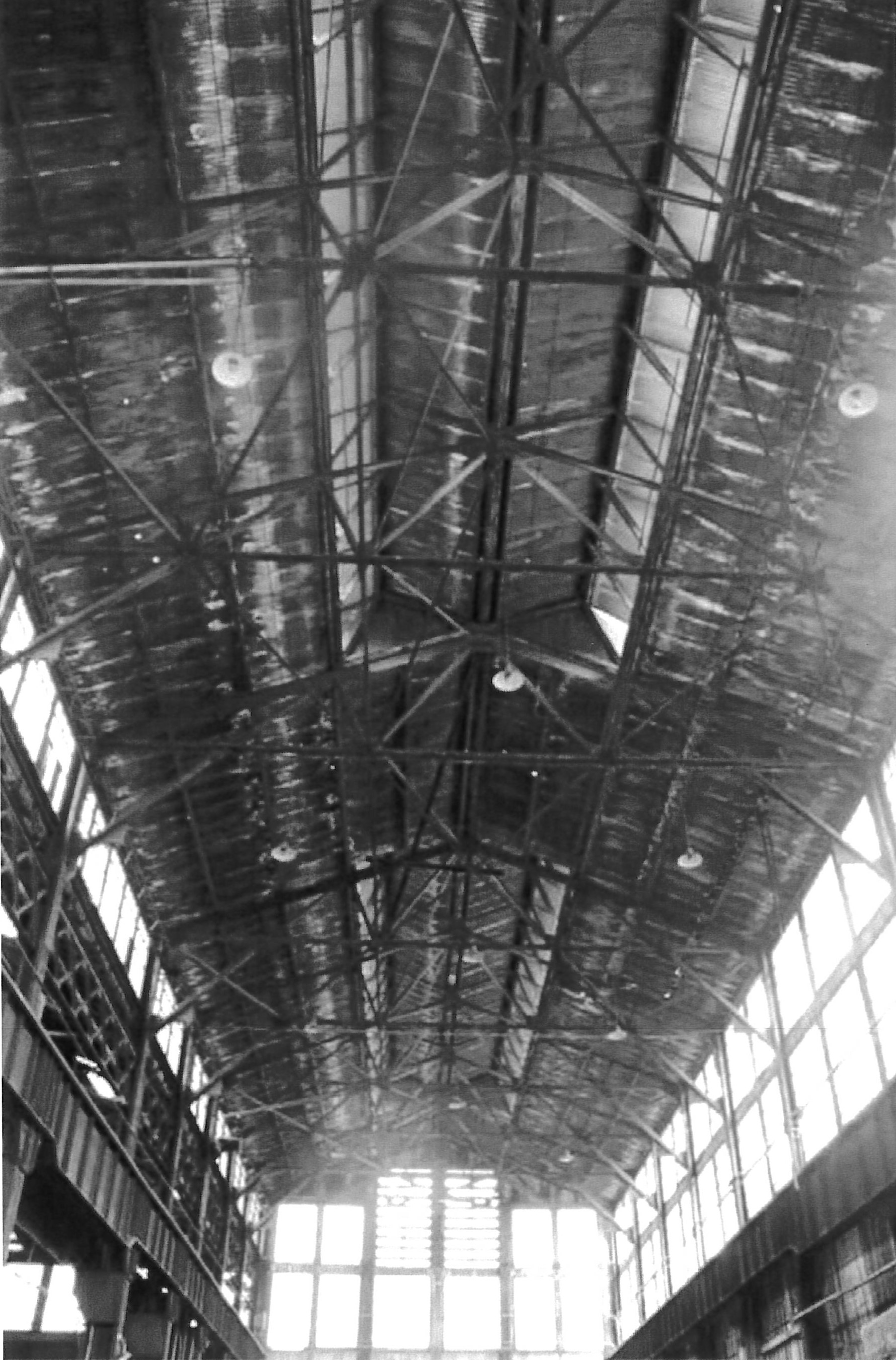 |
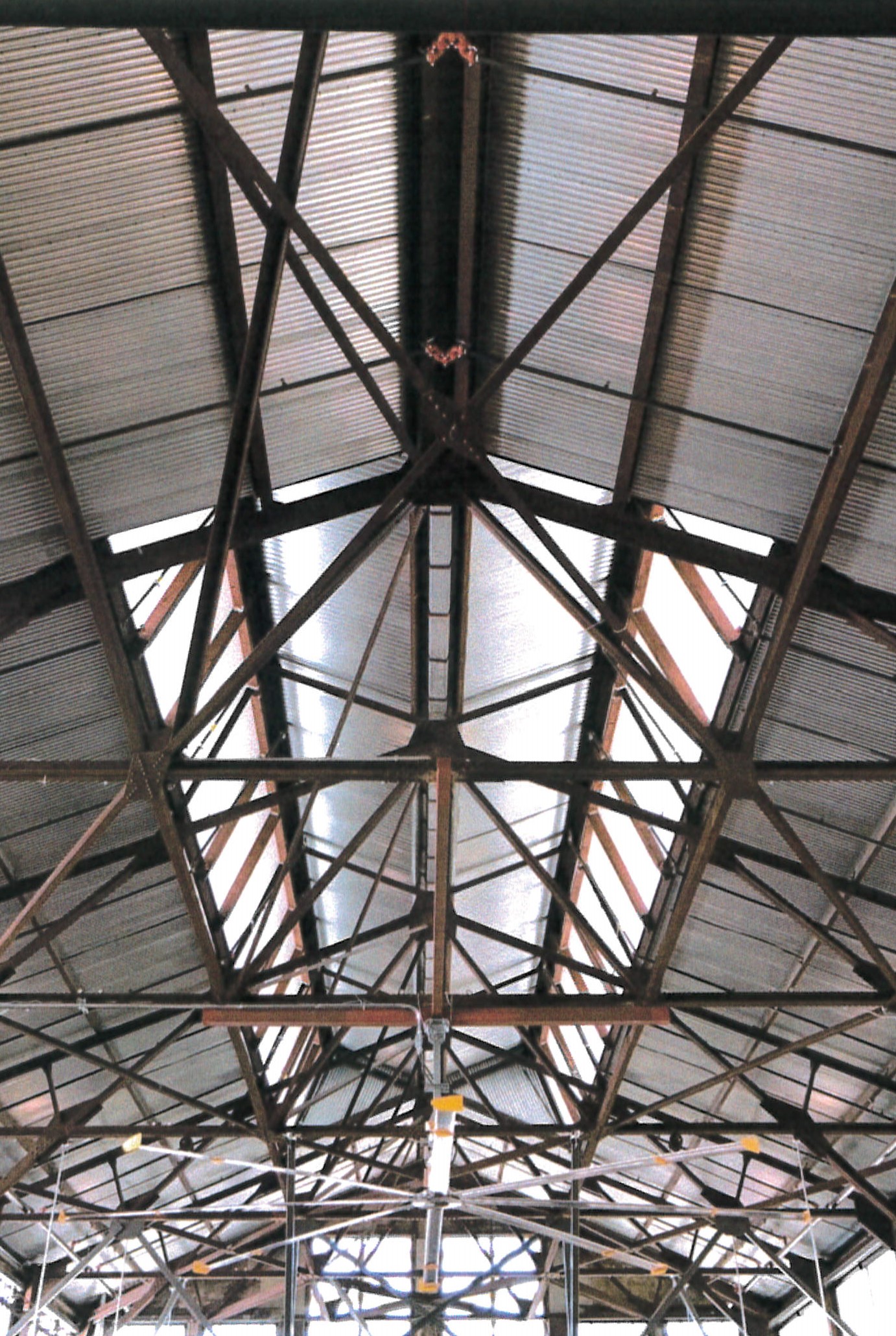 |
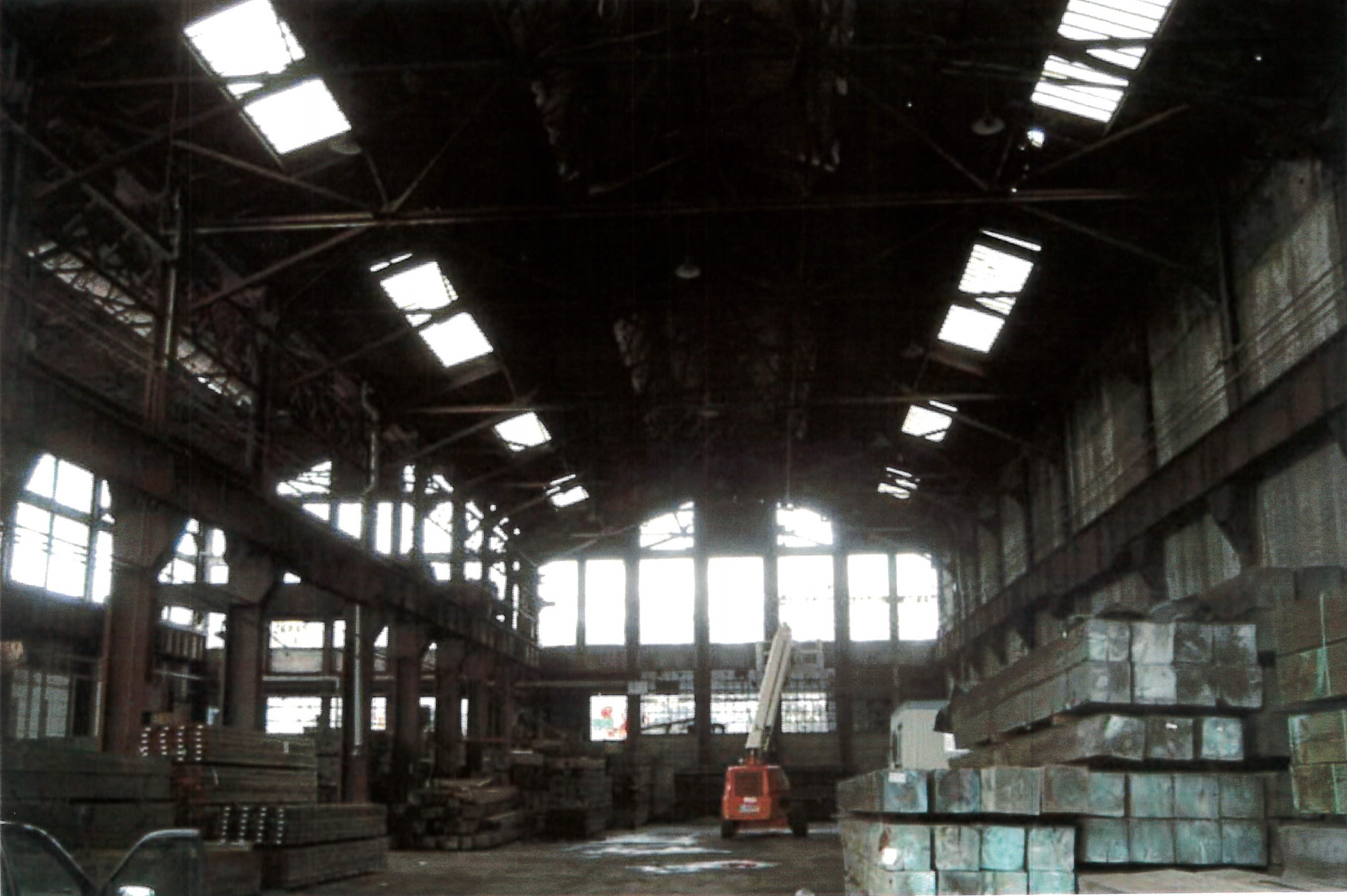 |
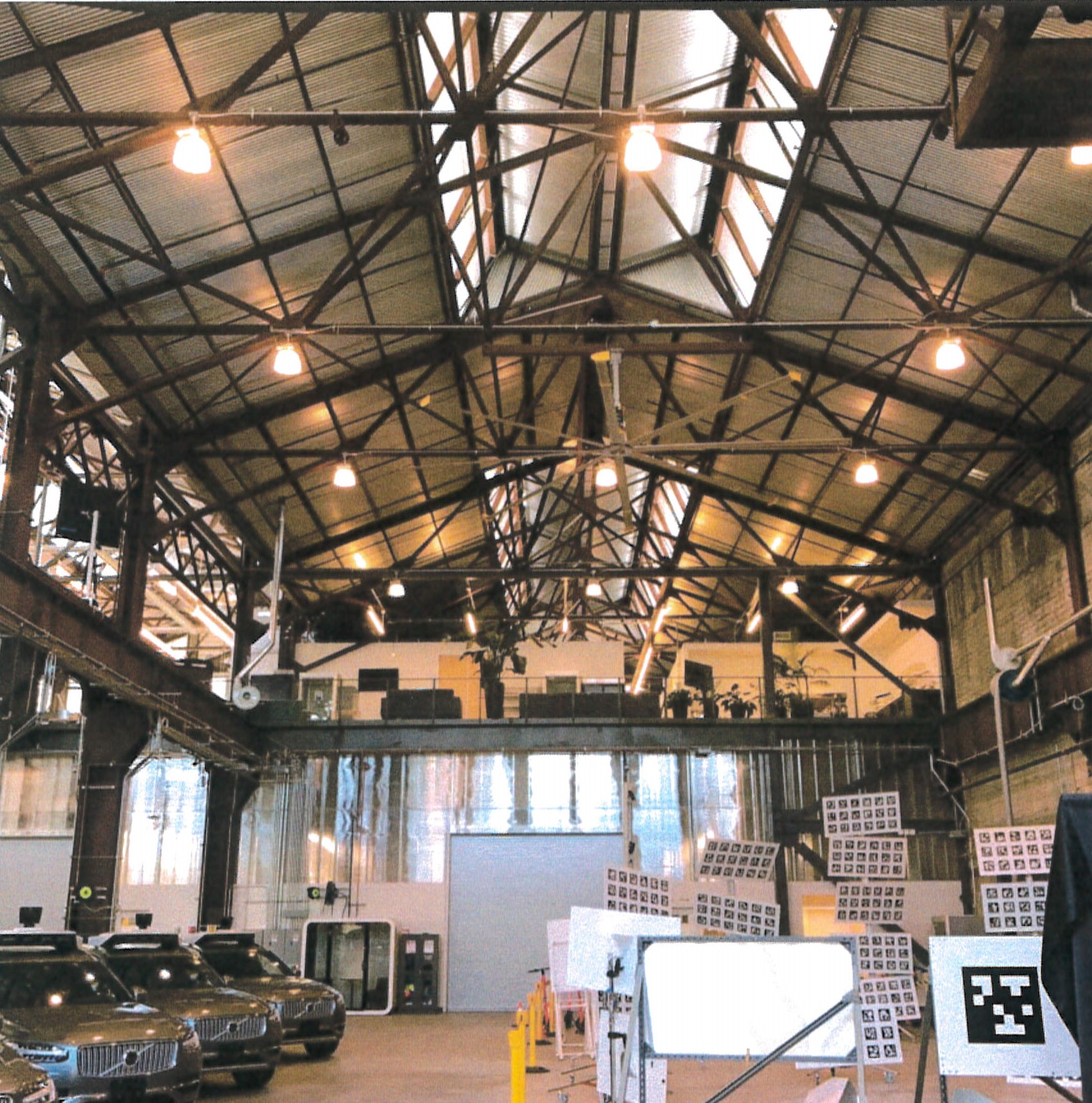 |
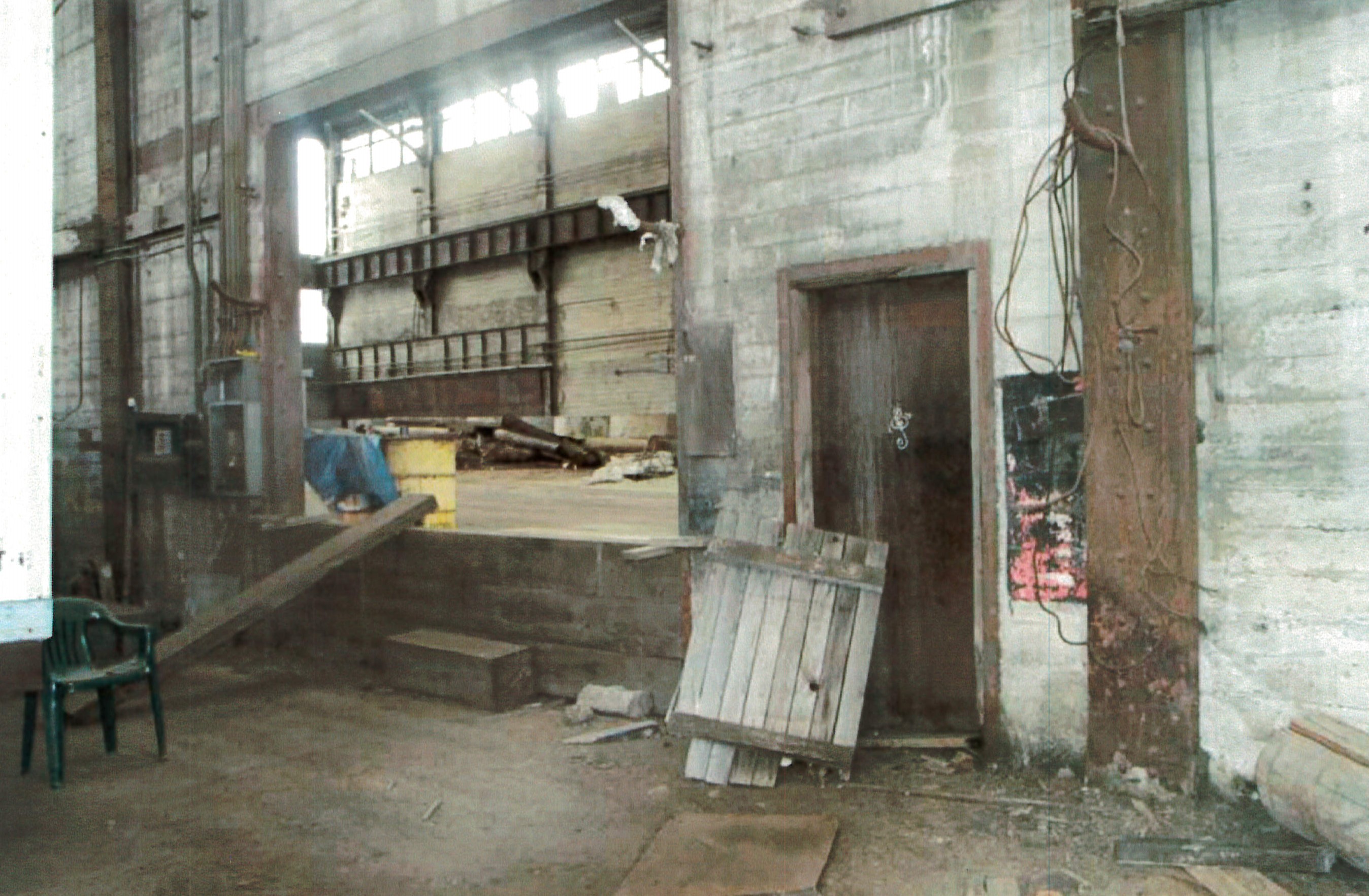 |
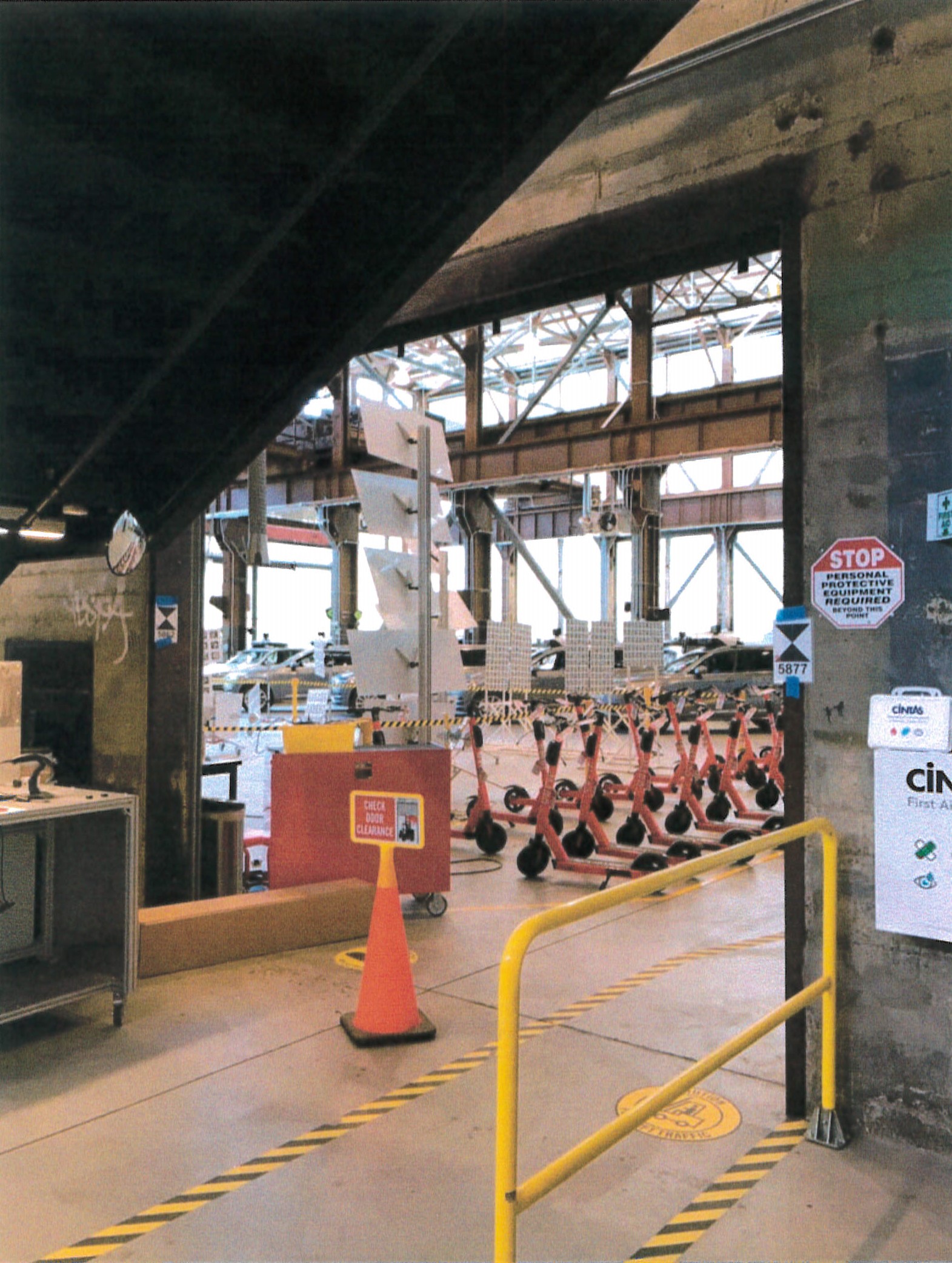 |
Building 104 Before and After Pictures
| BEFORE | AFTER |
 |
 |
 |
 |
 |
 |
 |
 |
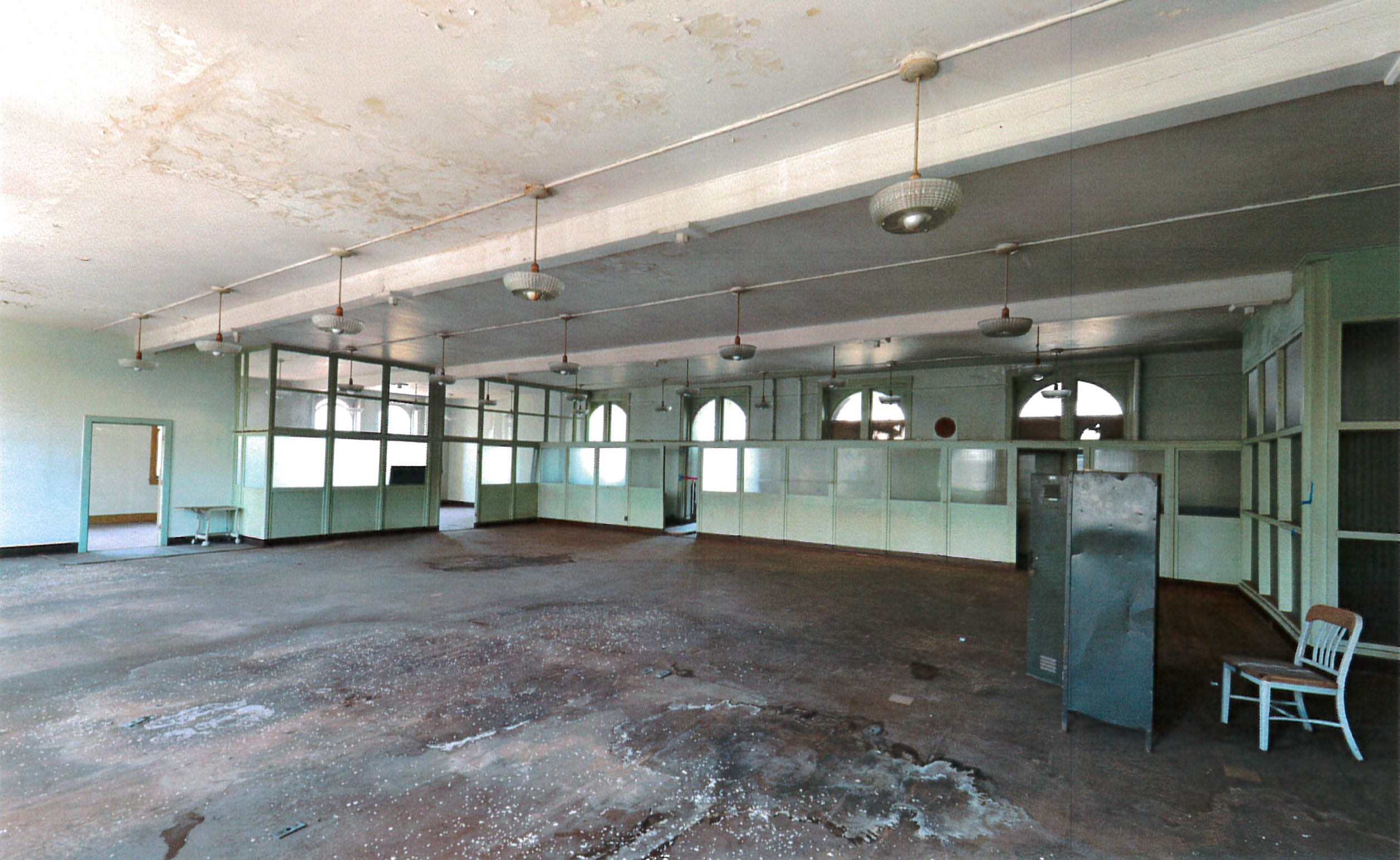 |
 |
 |
 |
Building 14 Before and After Photos
| BEFORE | AFTER |
 and south (right) sides of building.jpg) |
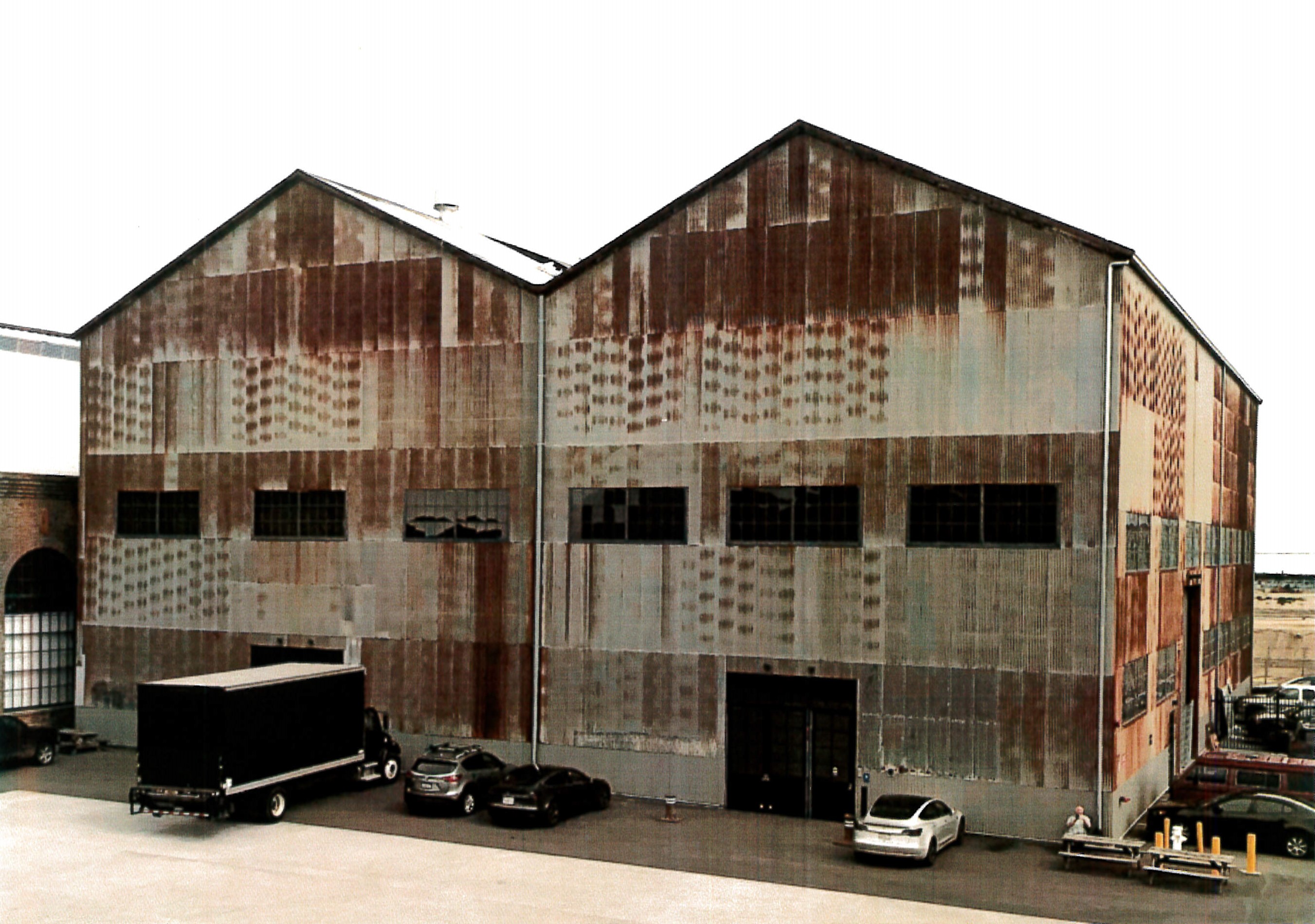 |
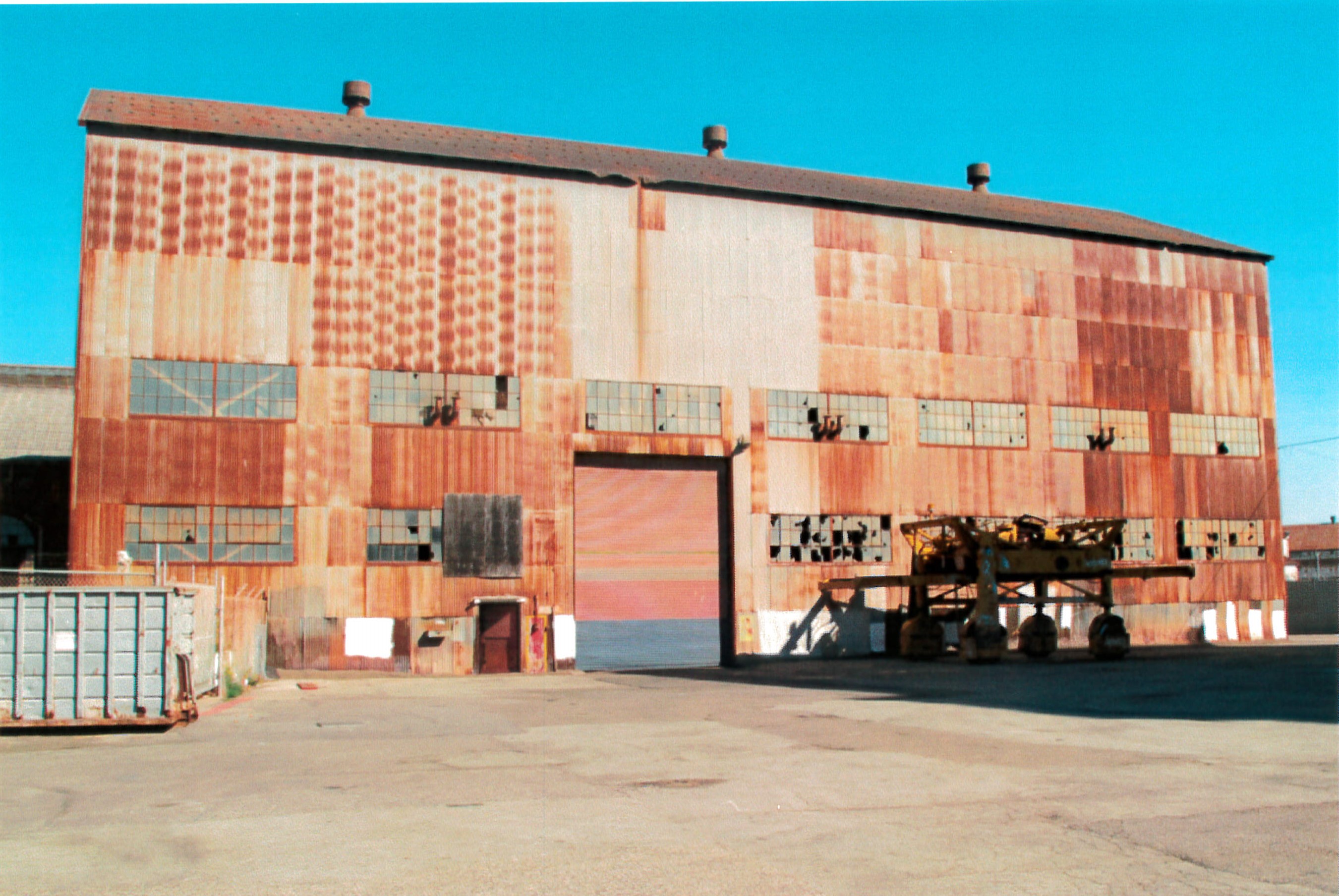 |
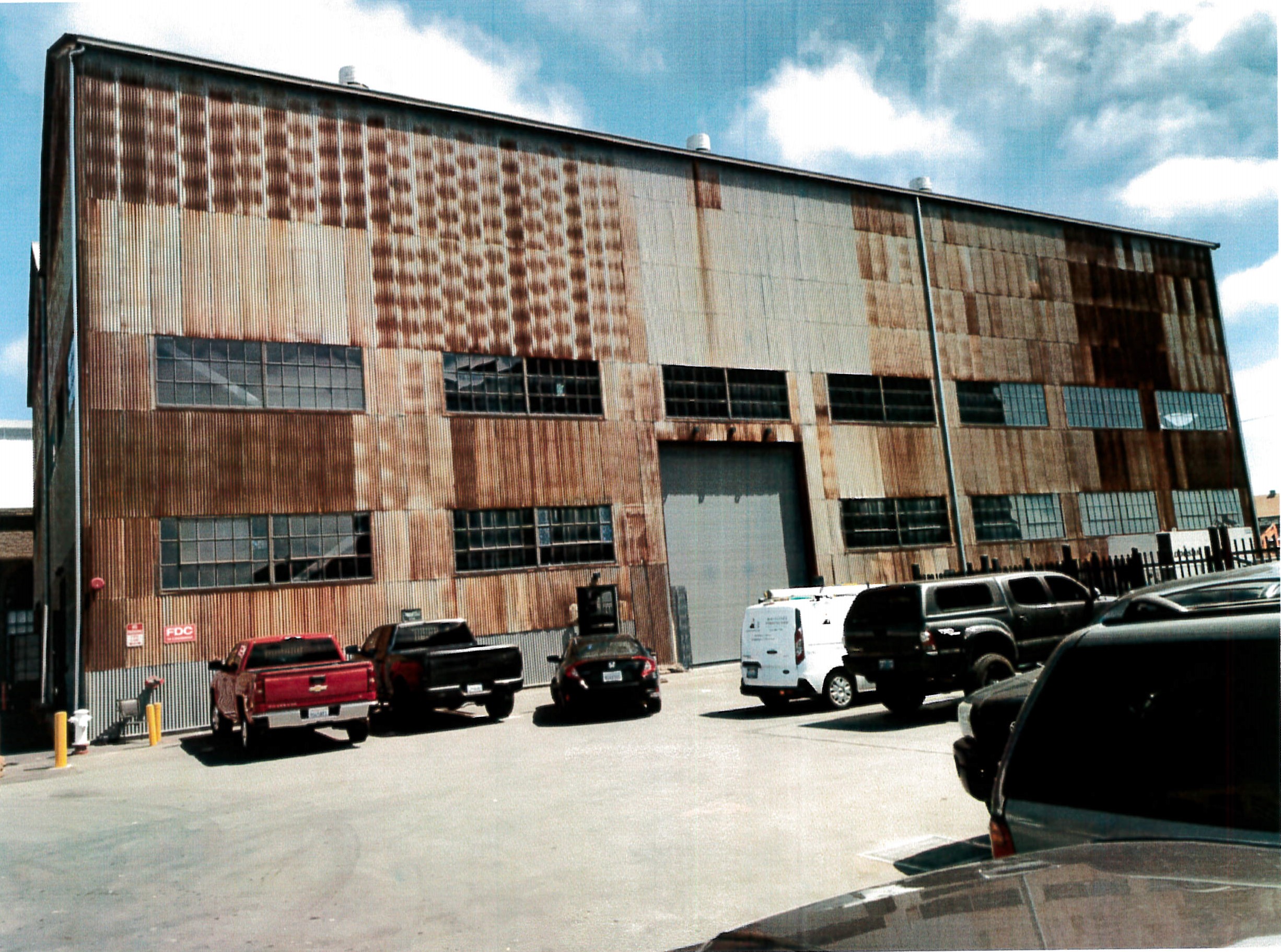 |
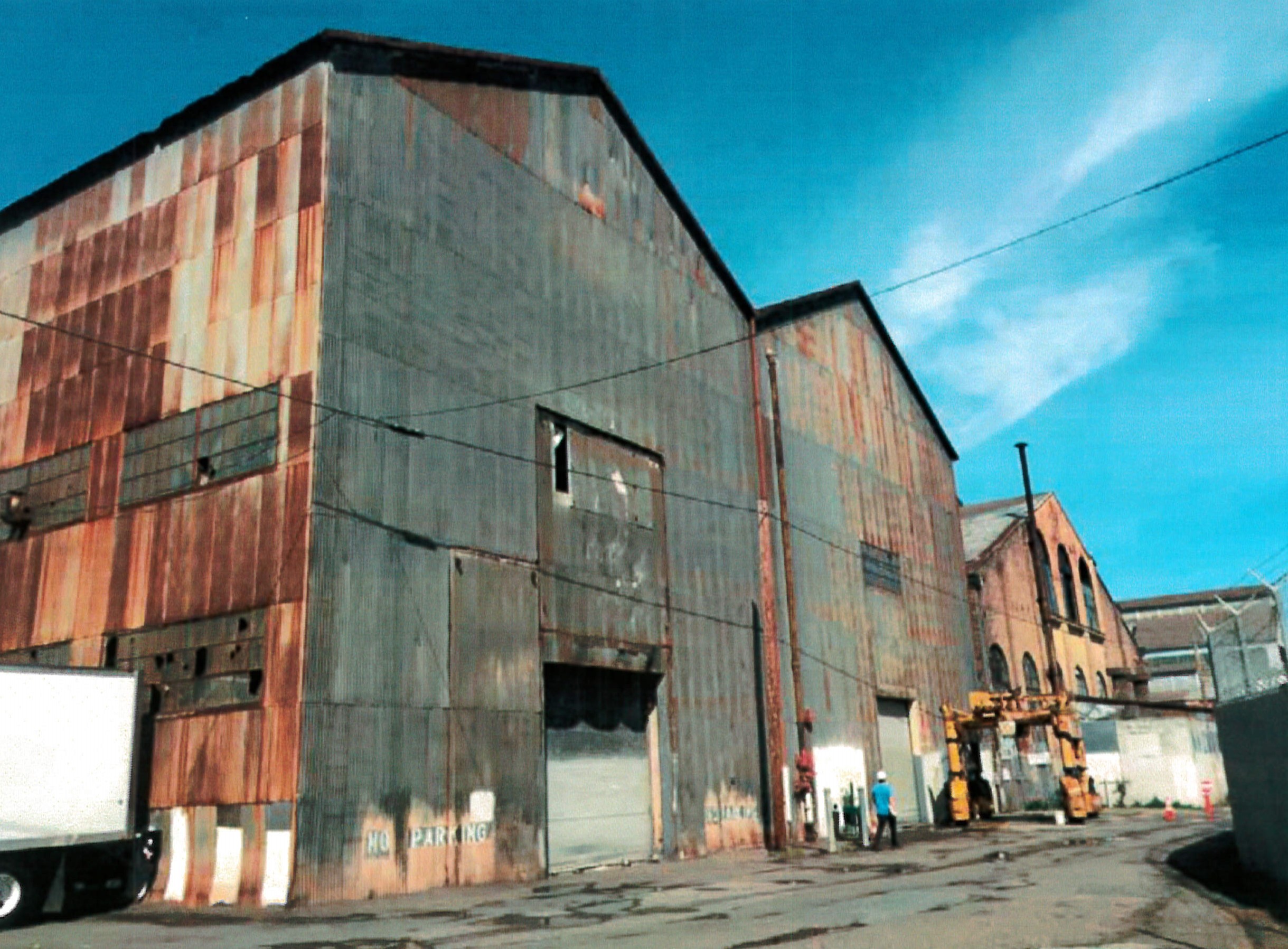 |
 |
 |
 |
 |
 |
 |
 |
Ritz Hotel Before and After Photos
| BEFORE | AFTER |
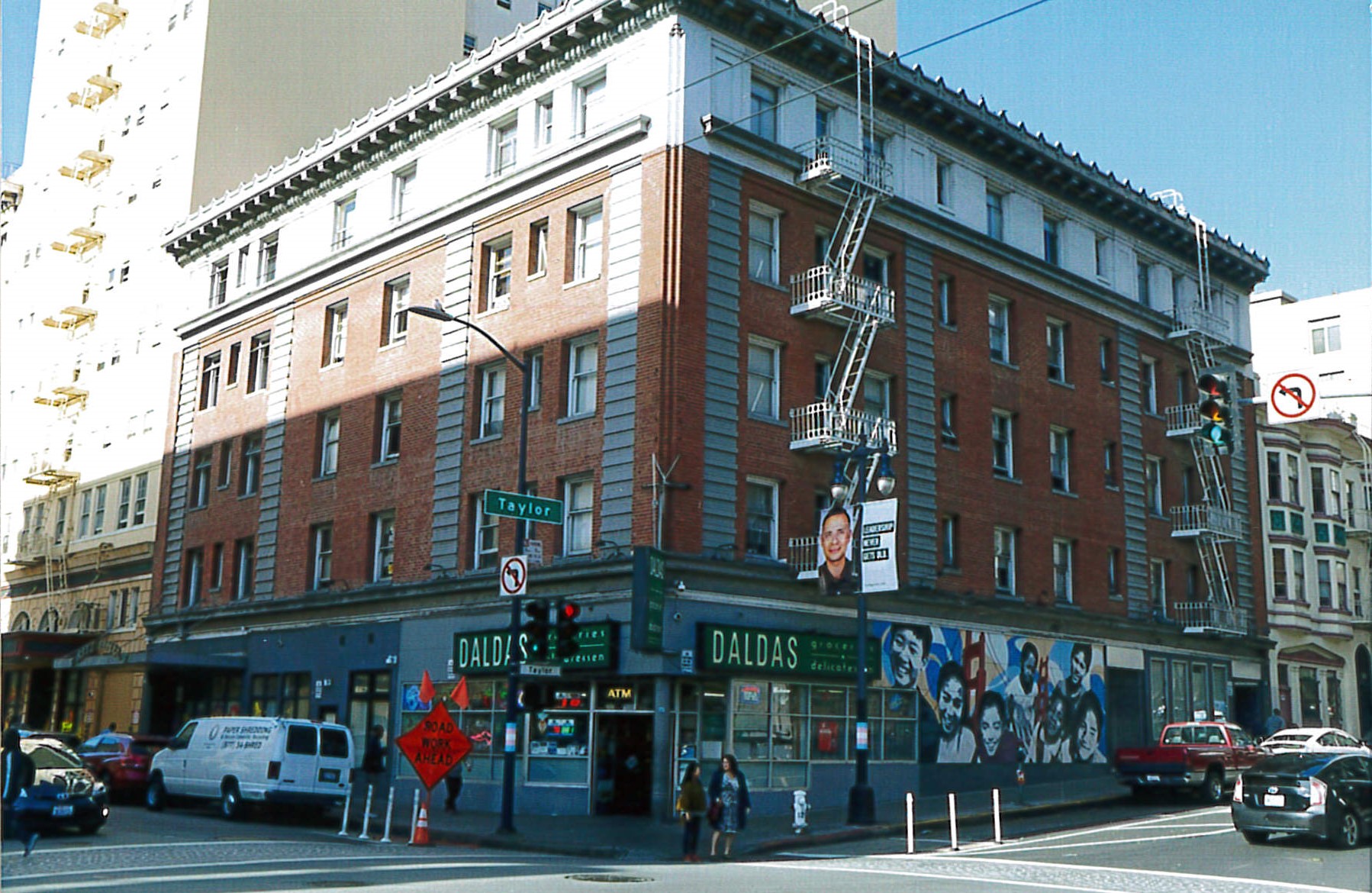 |
 |
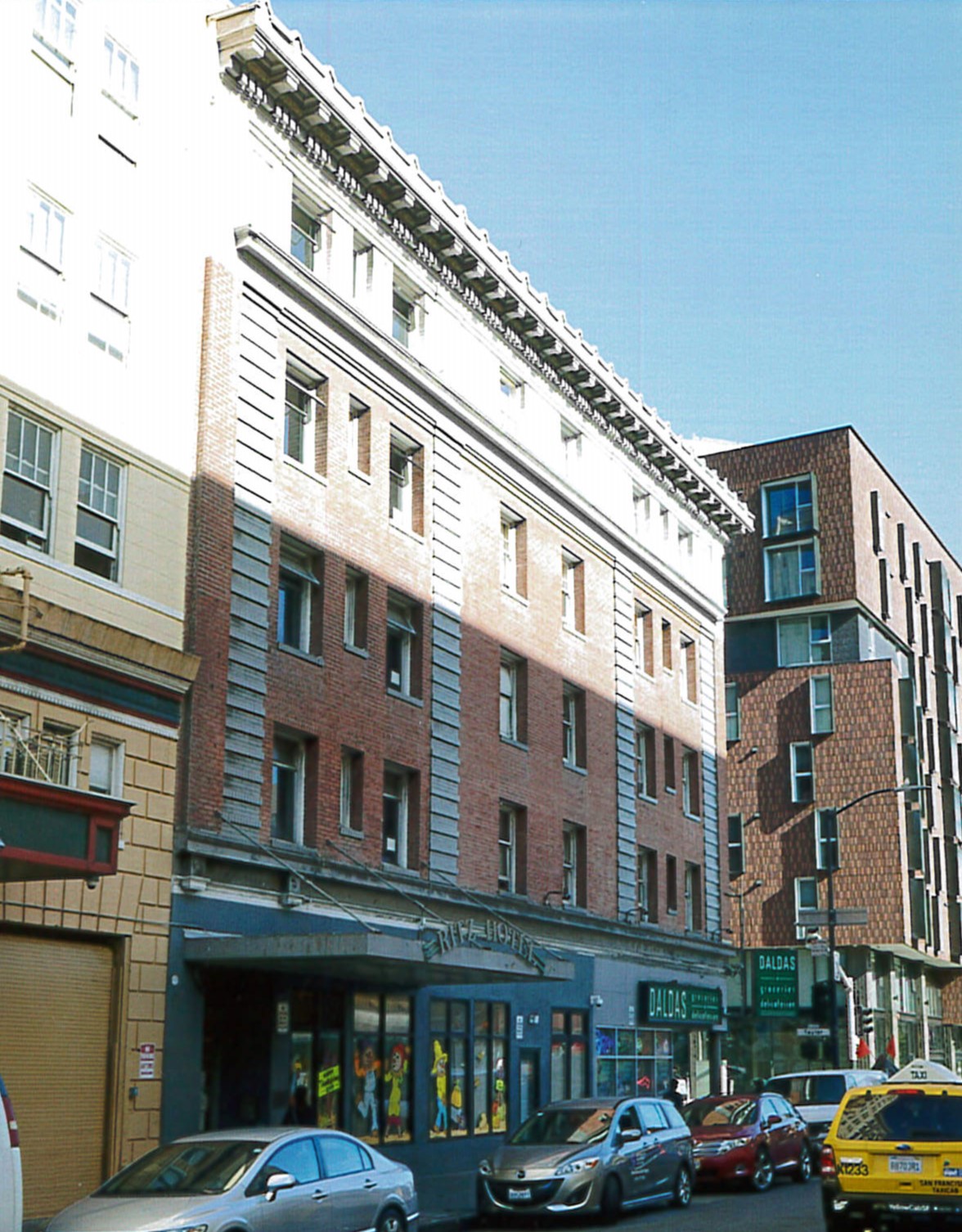 |
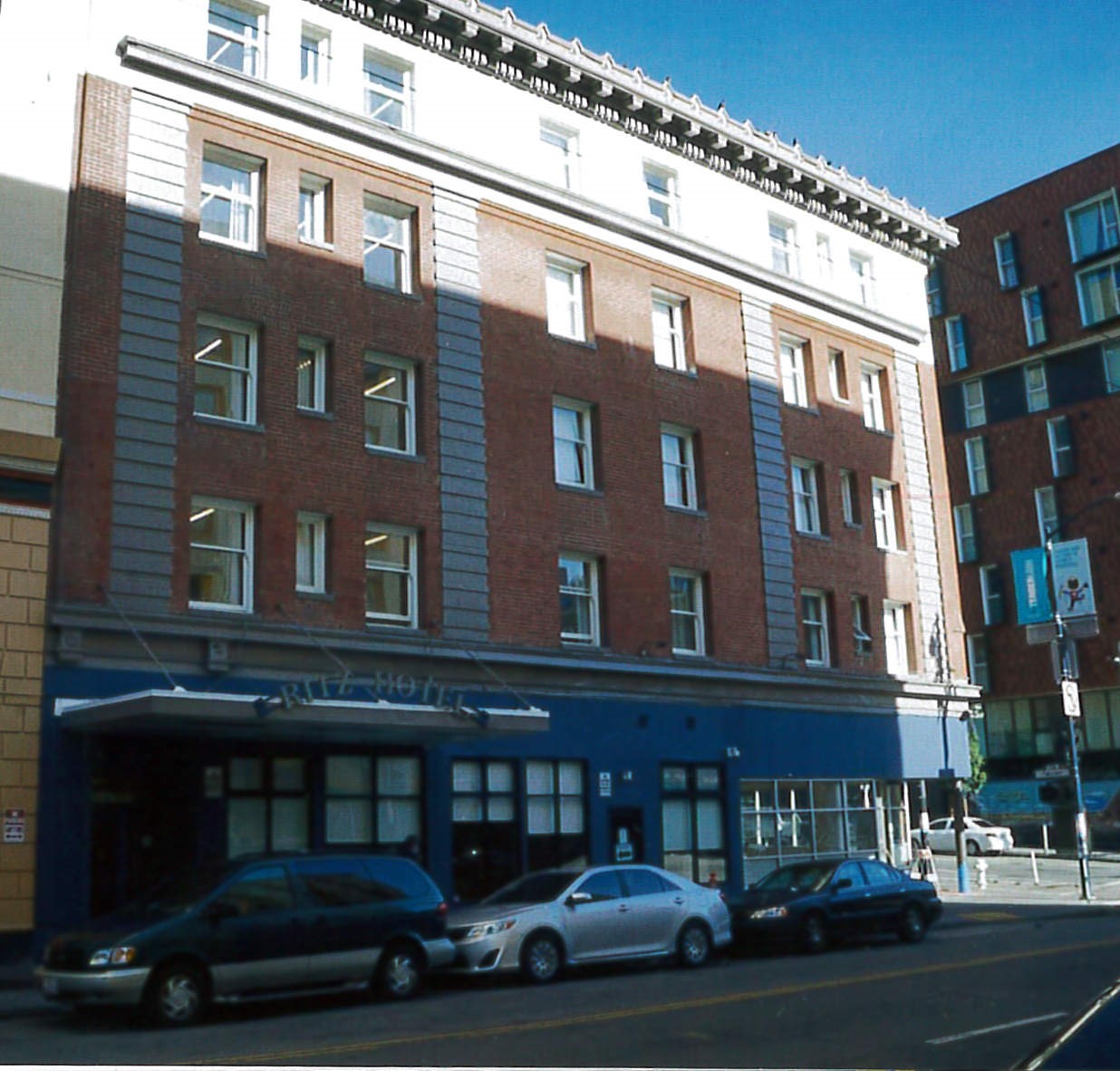 |
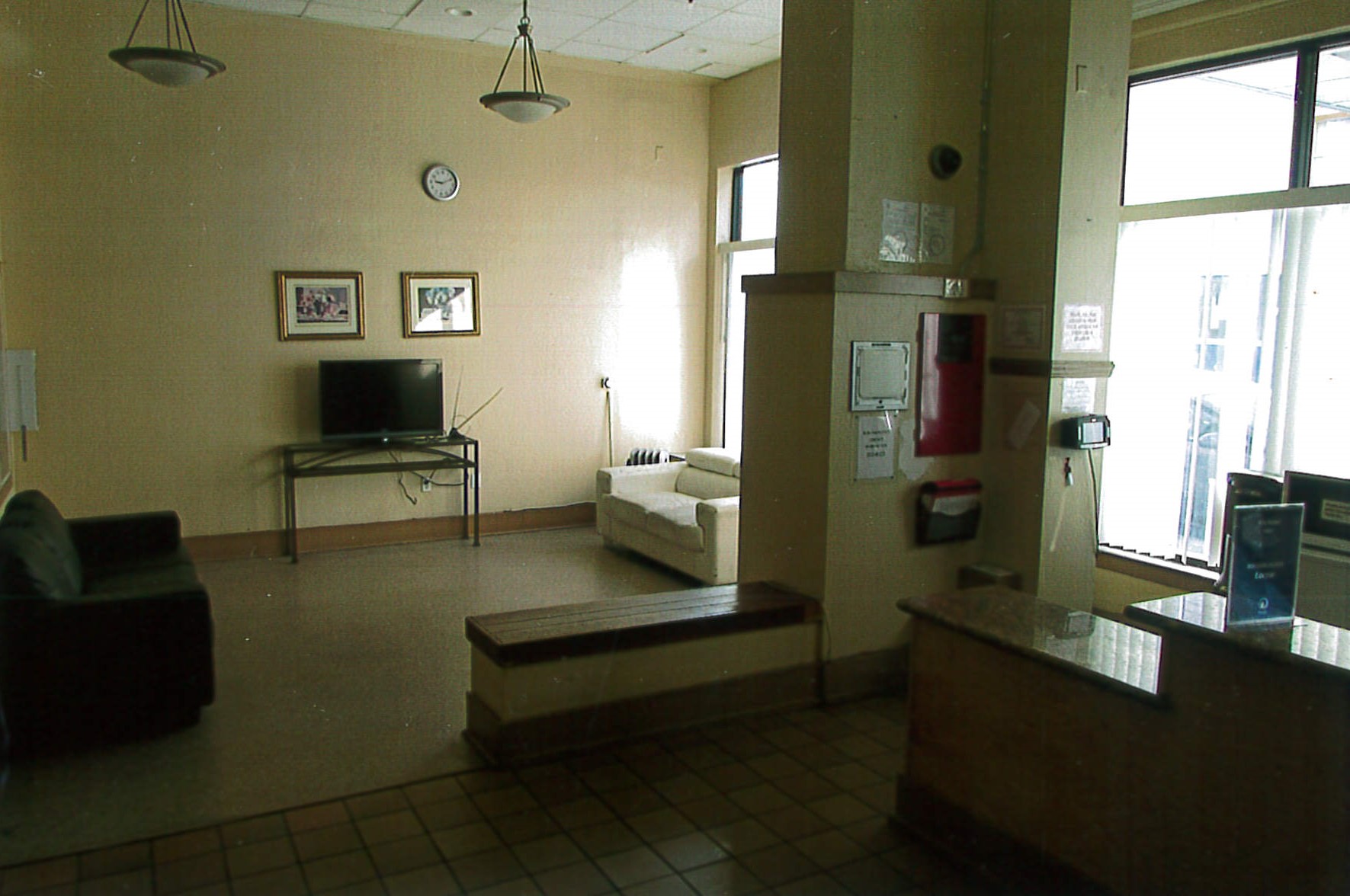 |
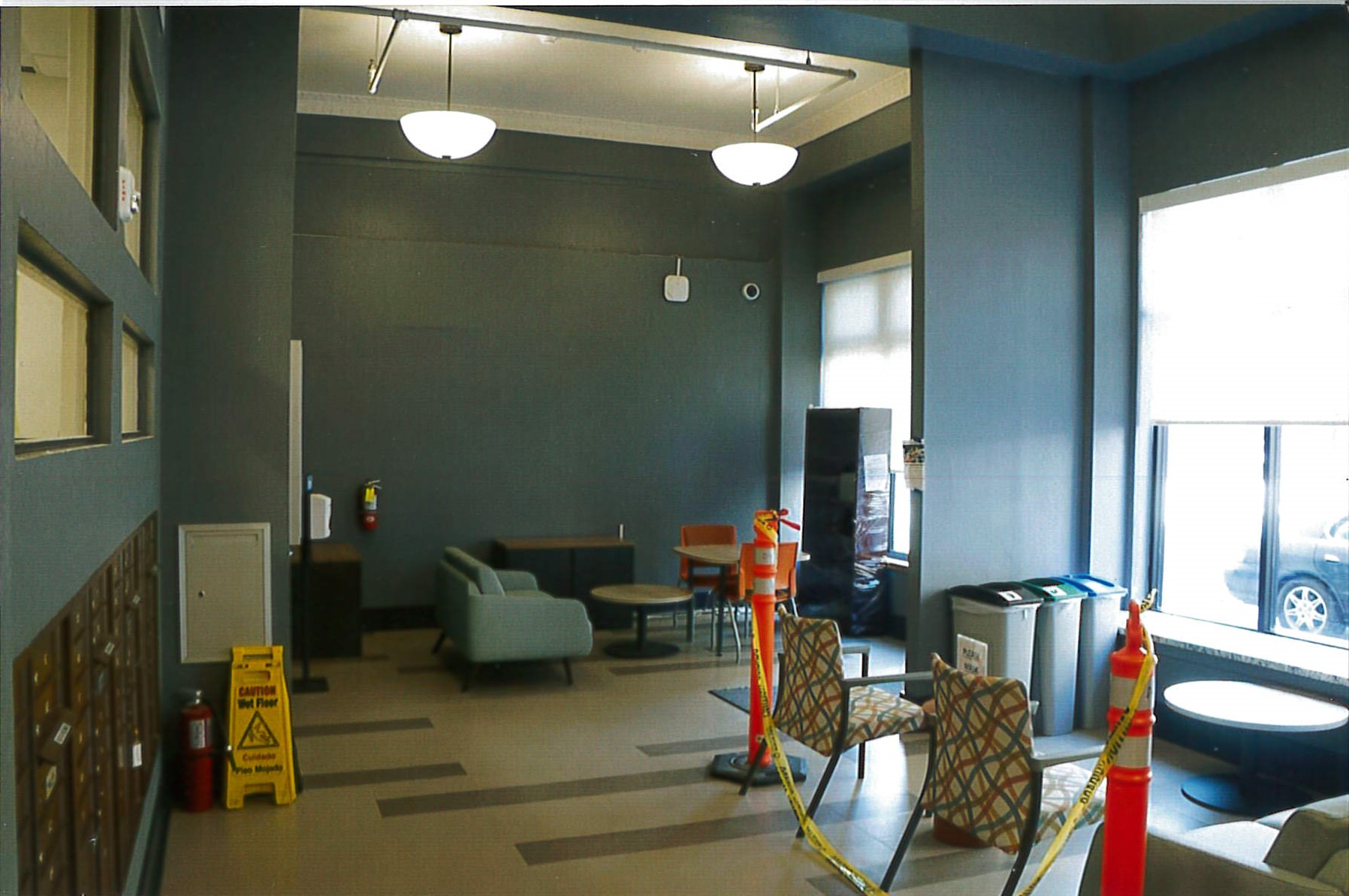 |
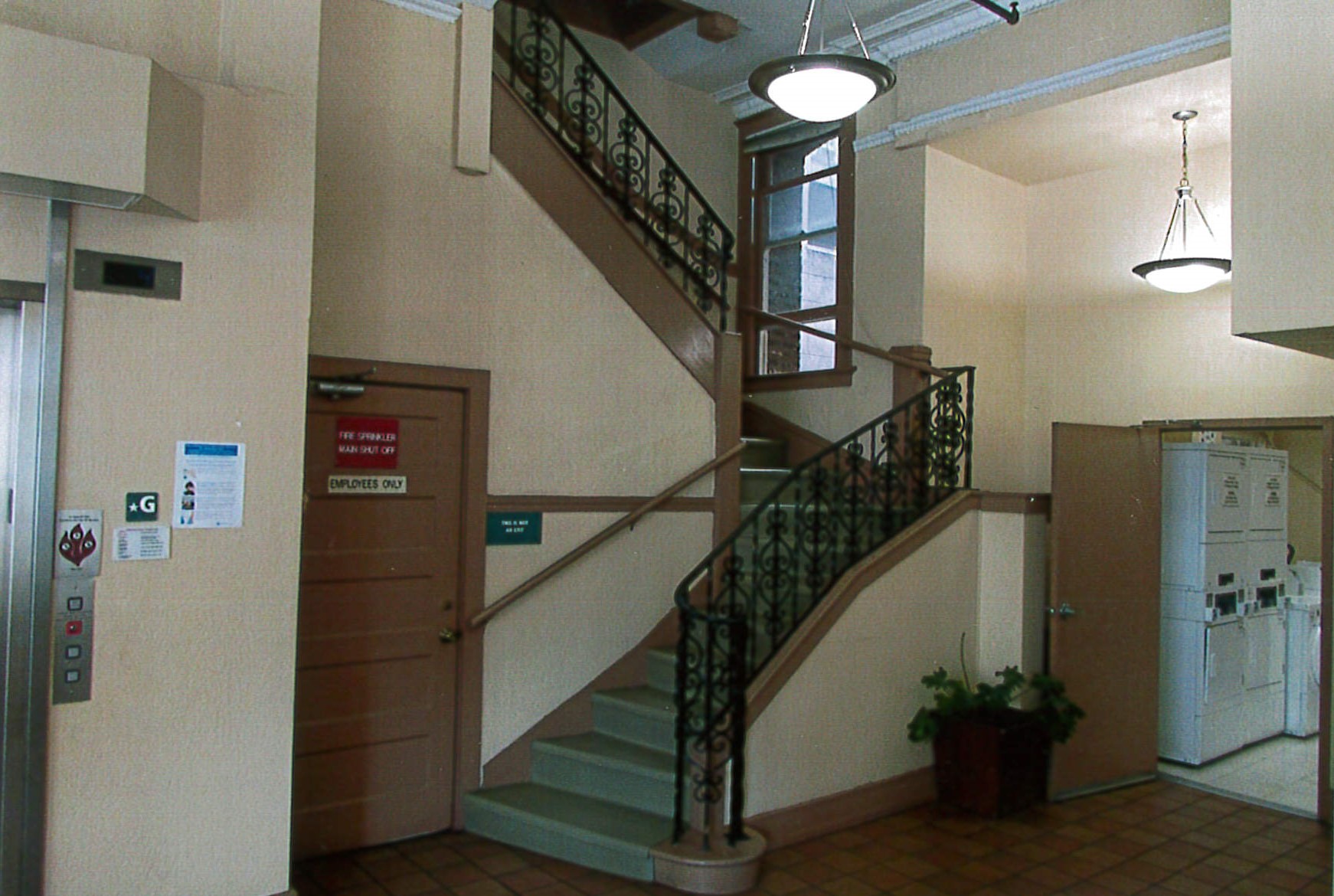 |
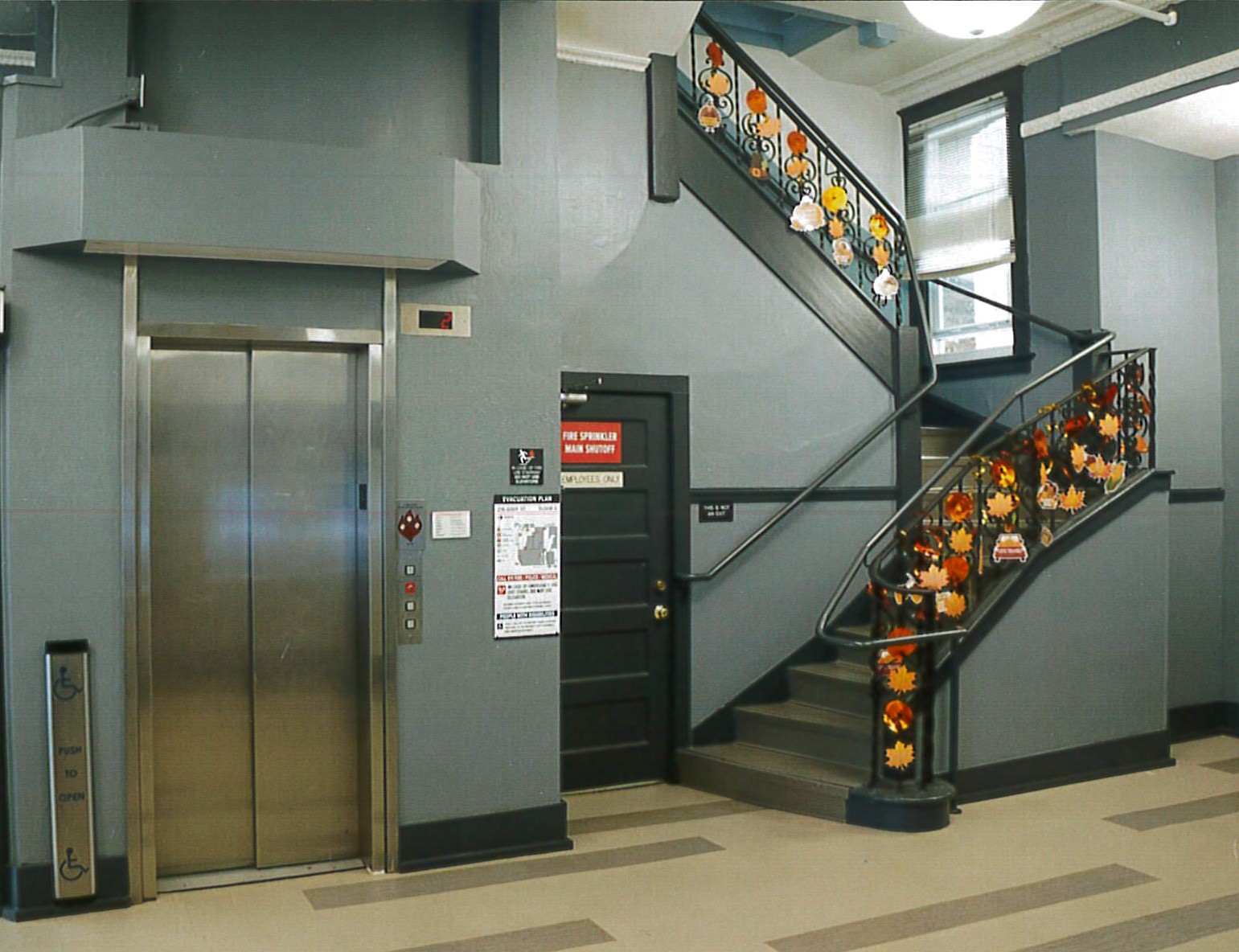 |
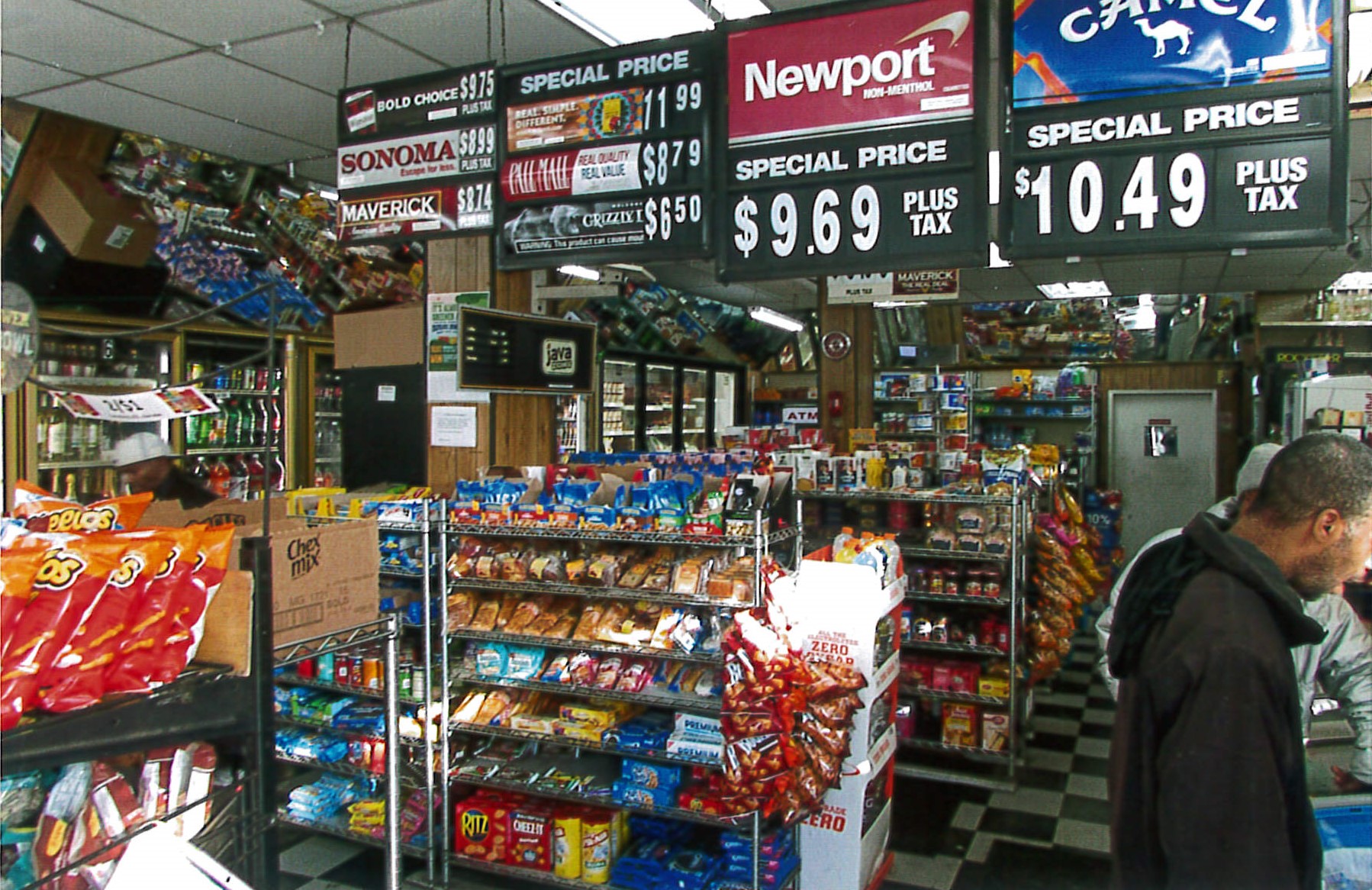 |
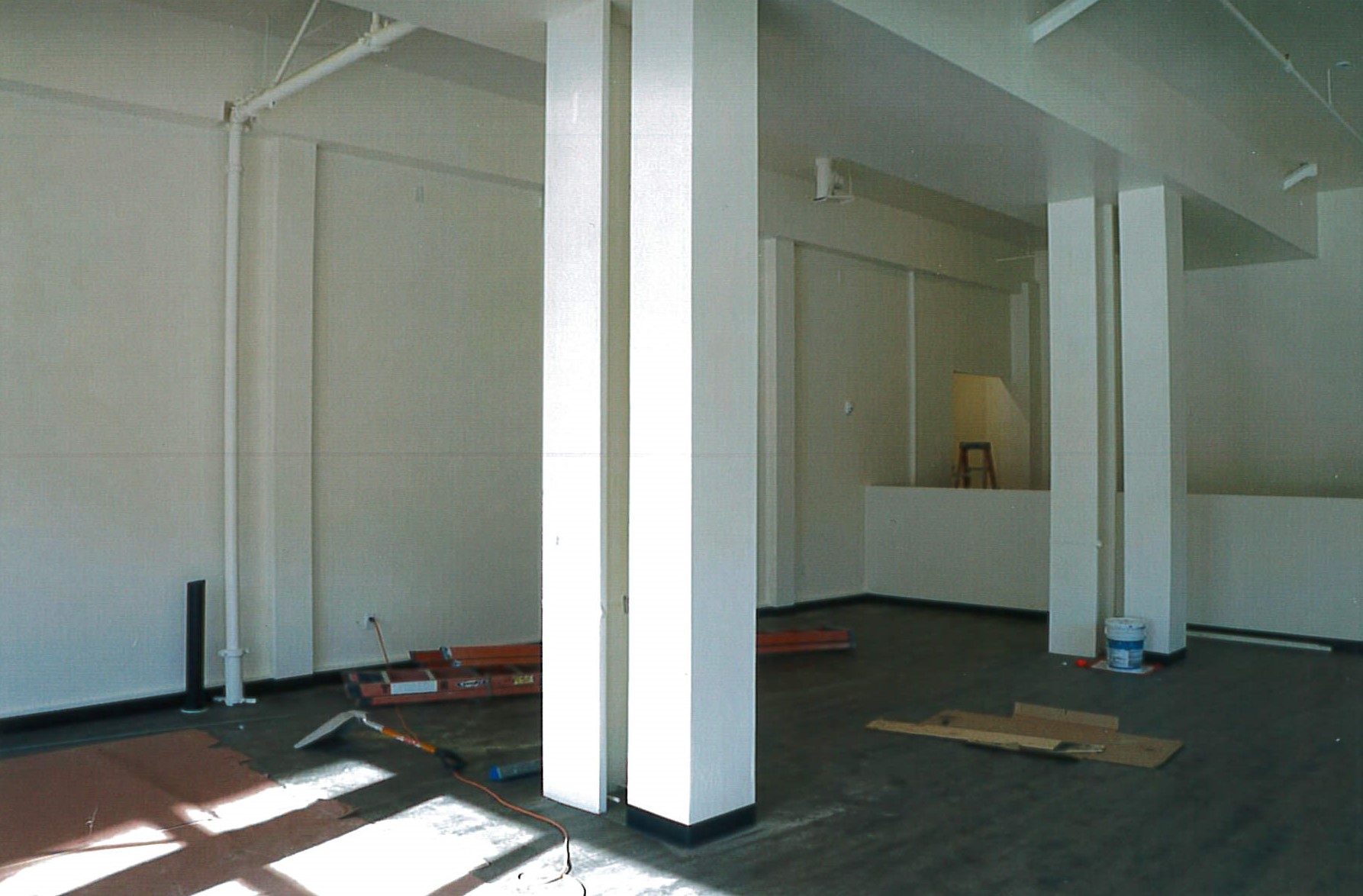 |
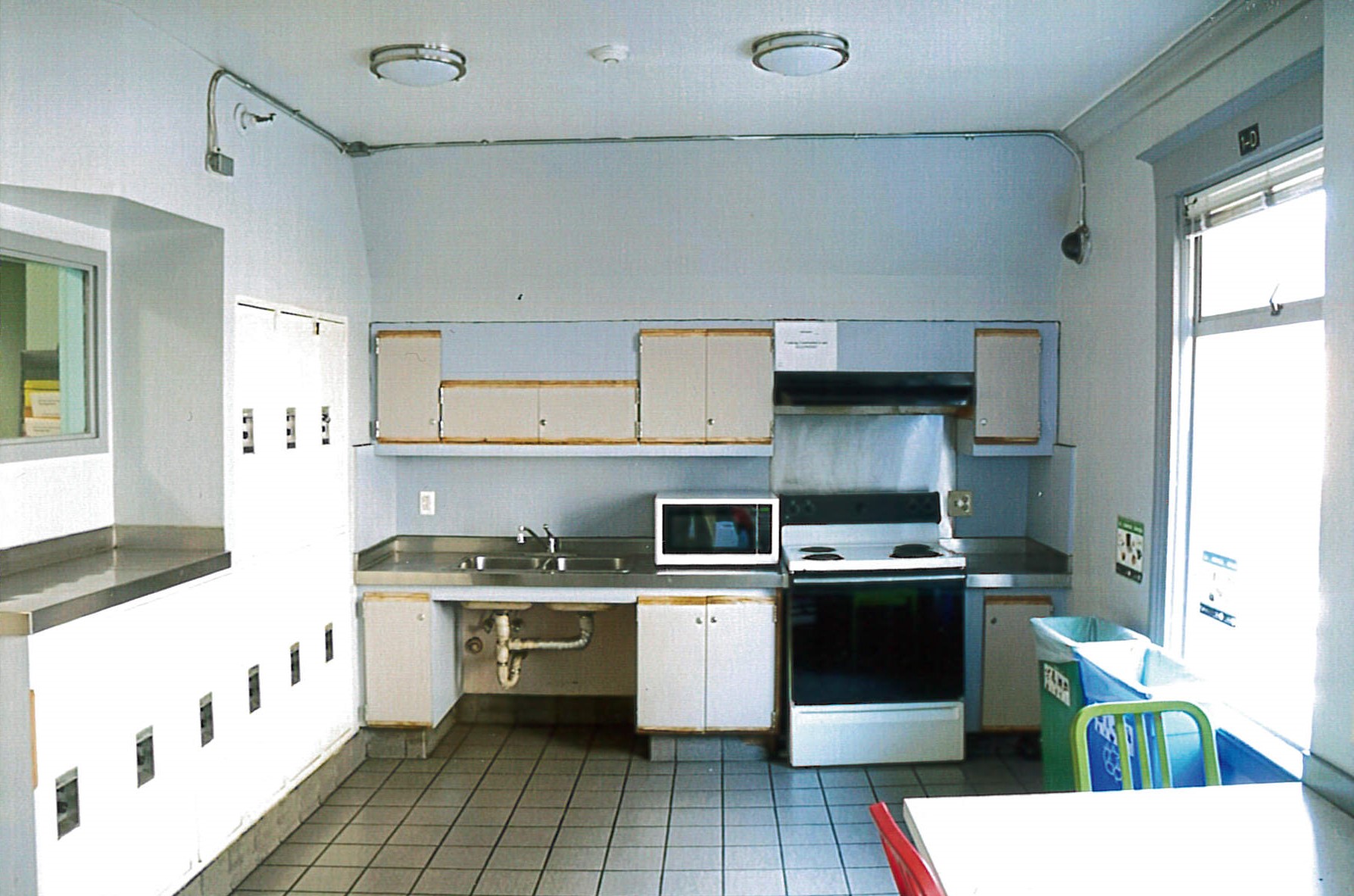 |
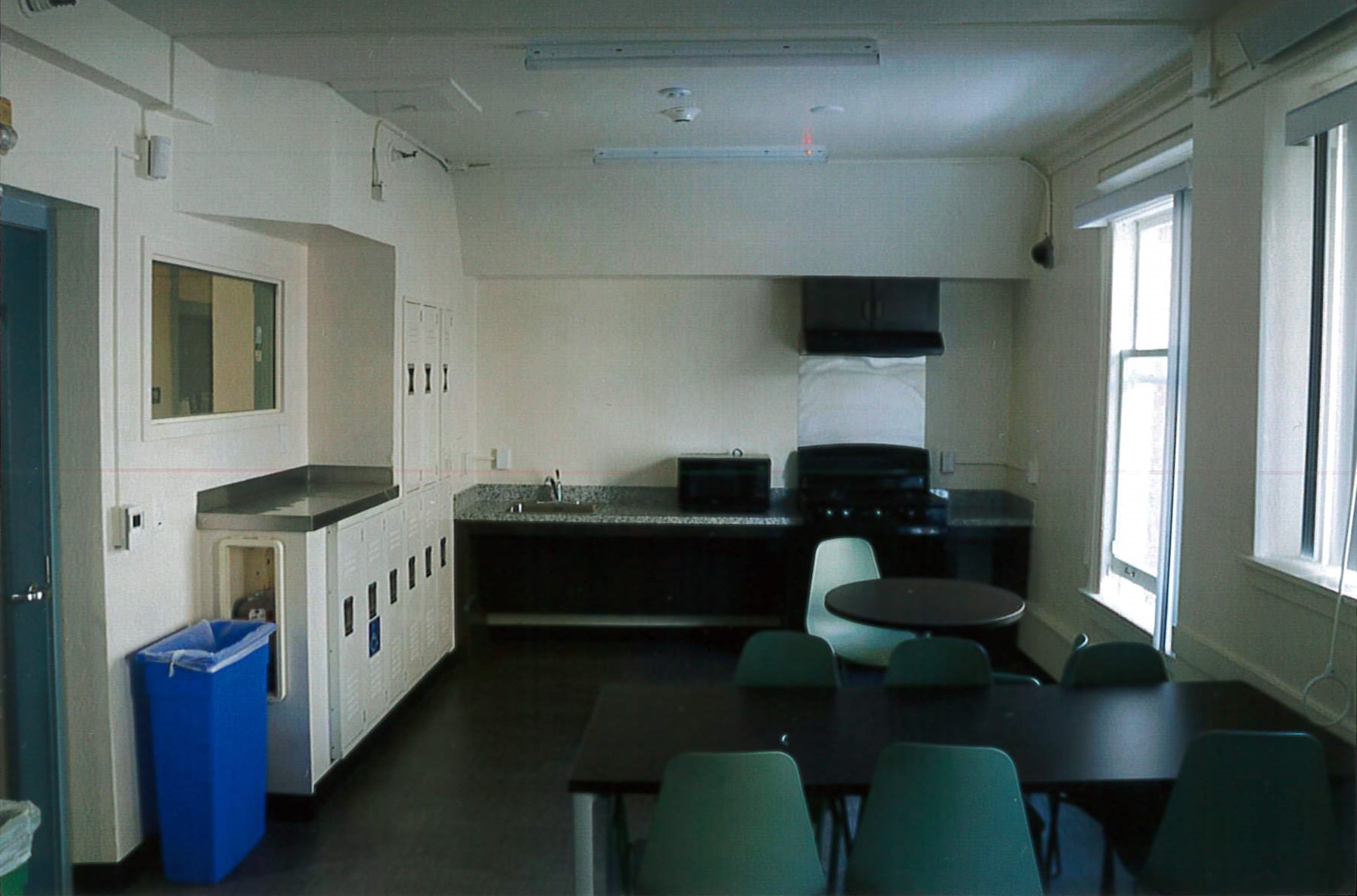 |
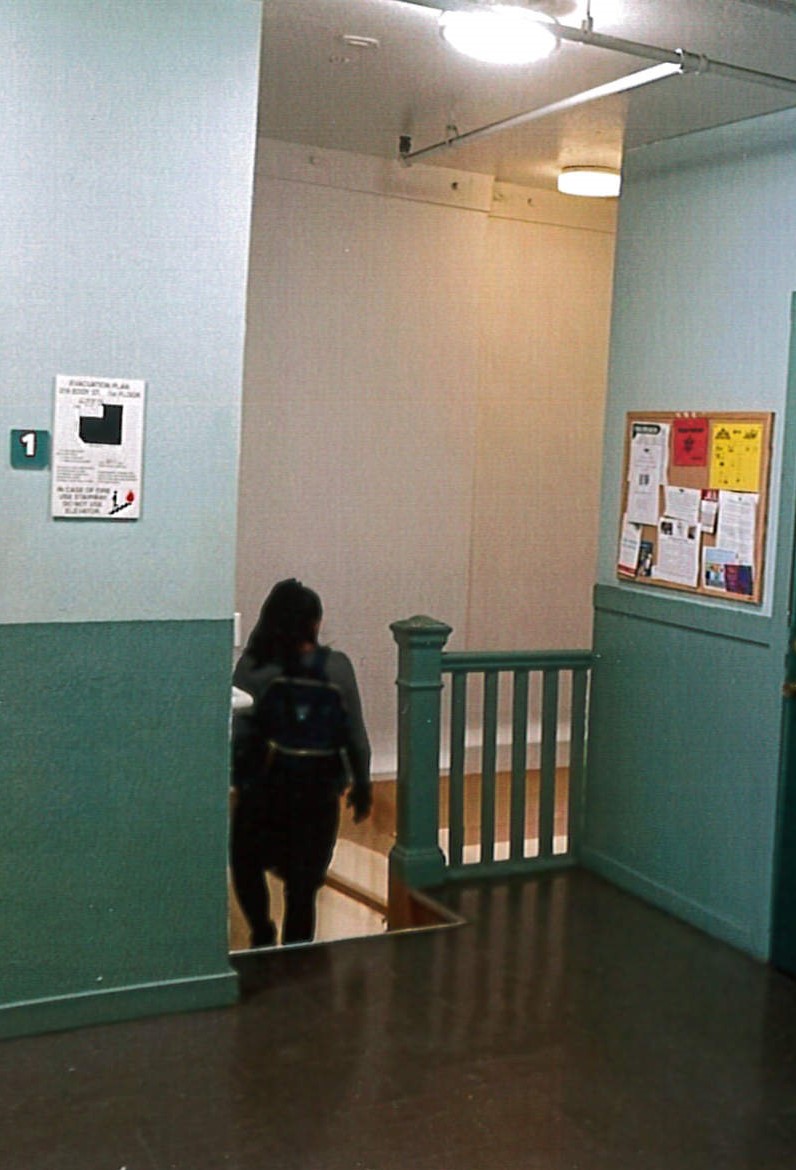 |
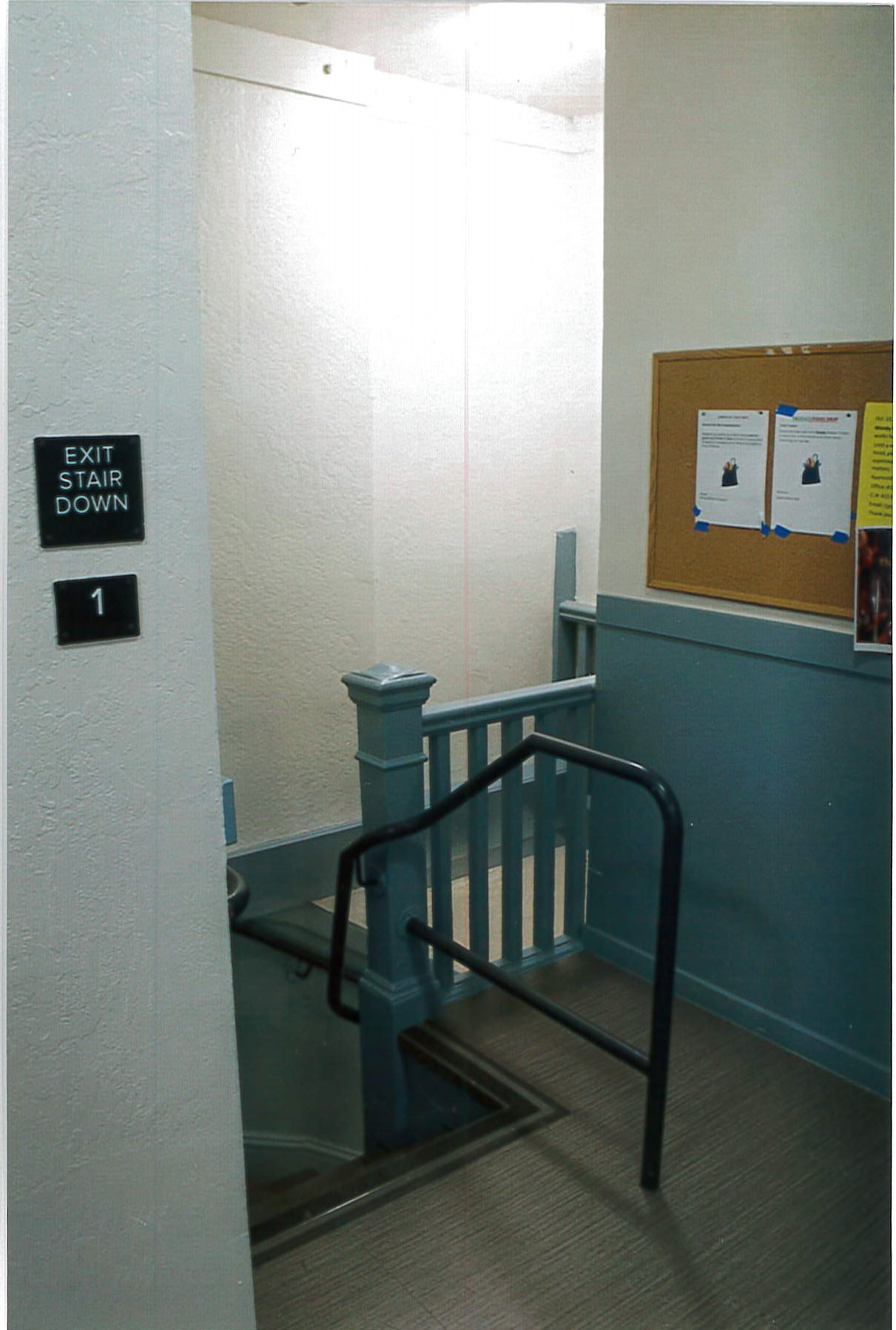 |
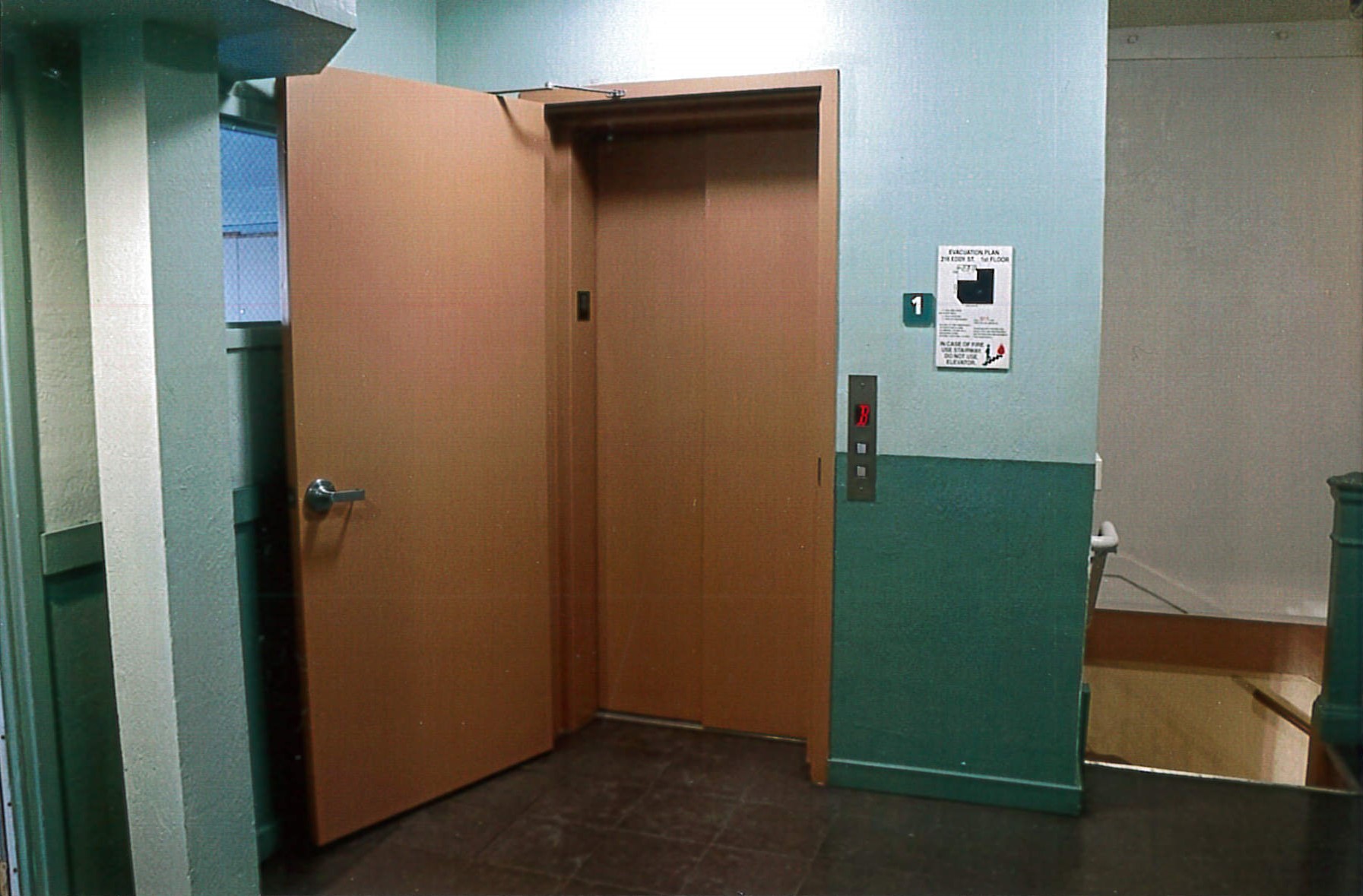 |
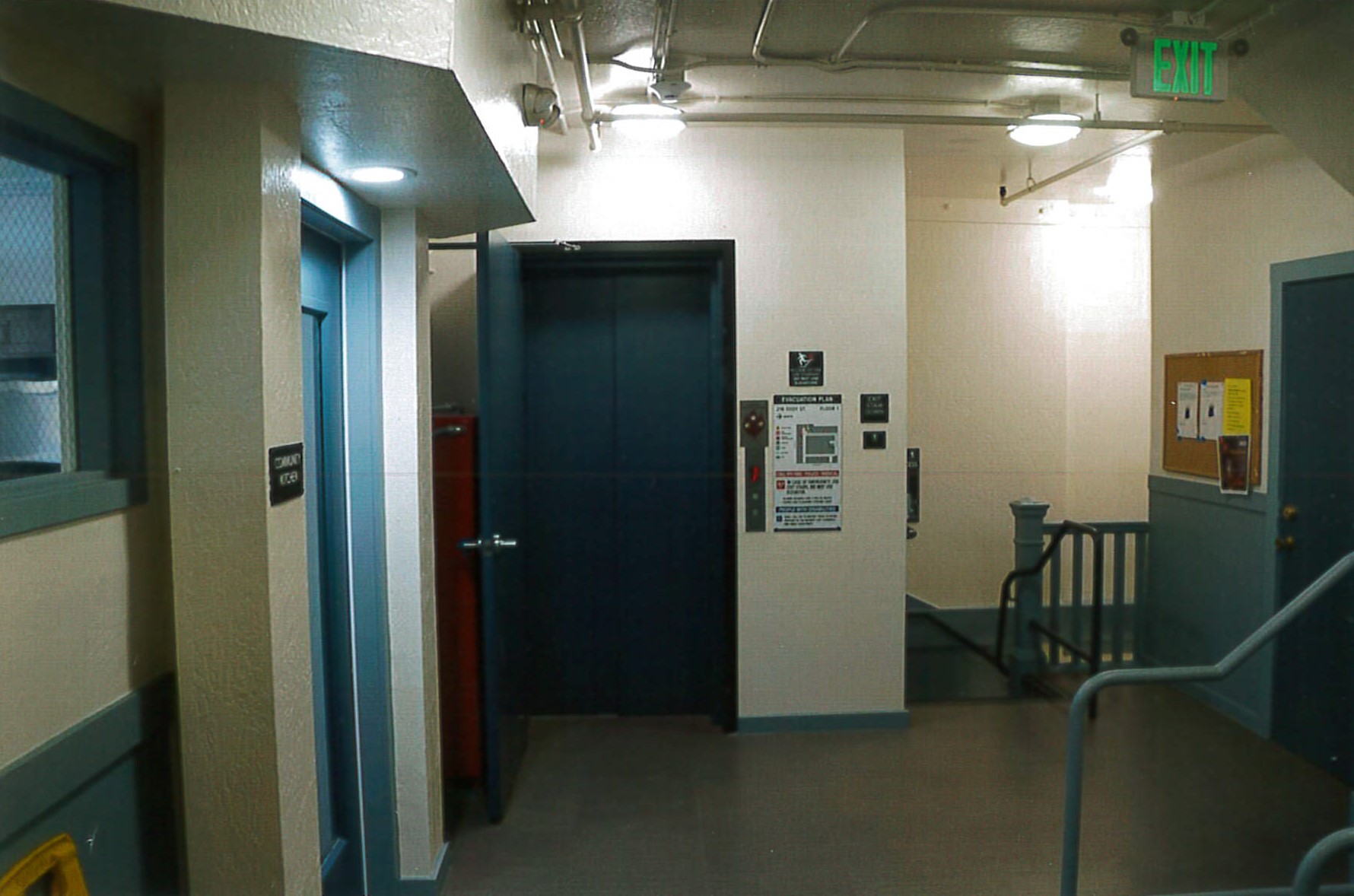 |
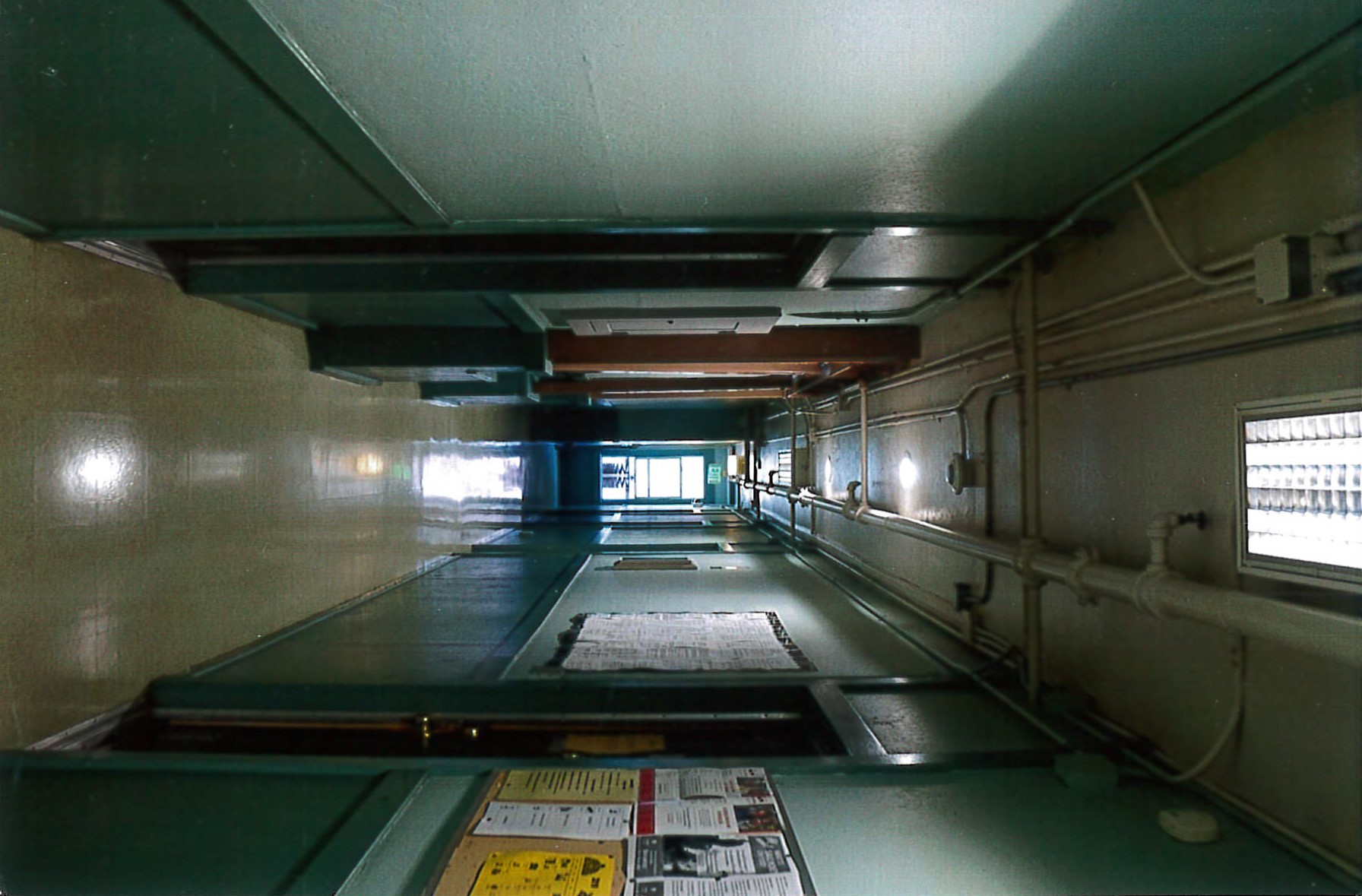 |
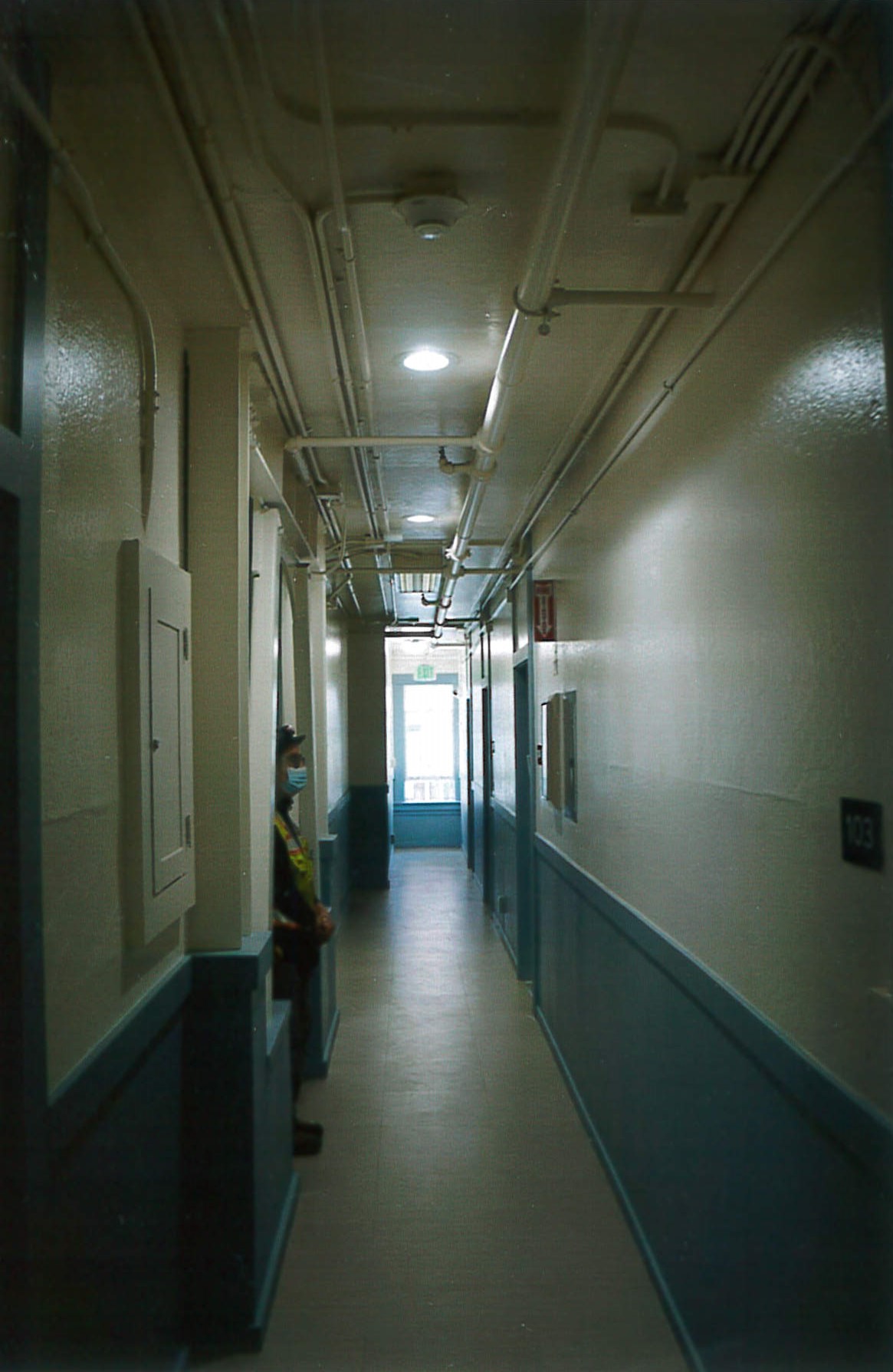 |
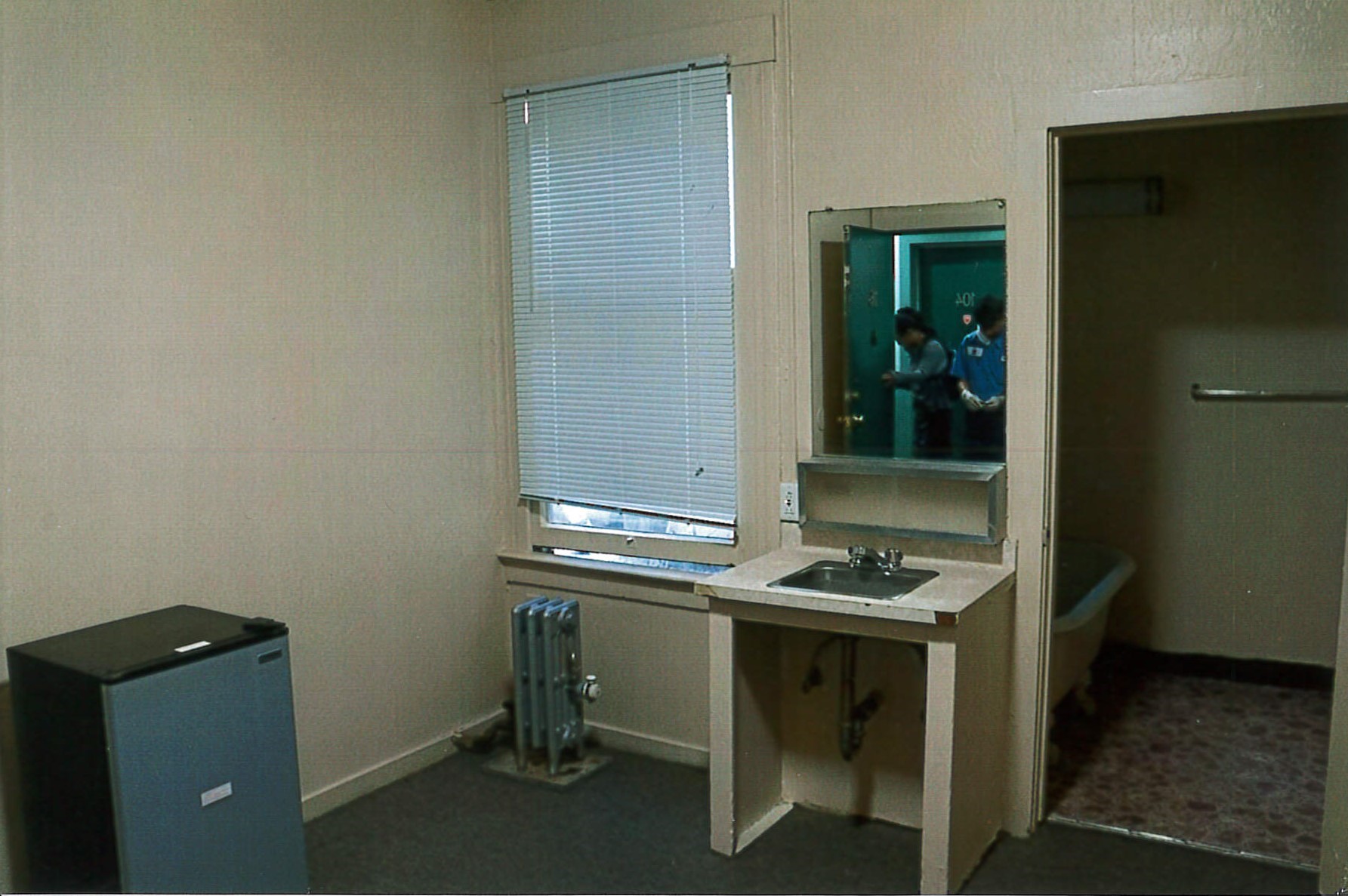 |
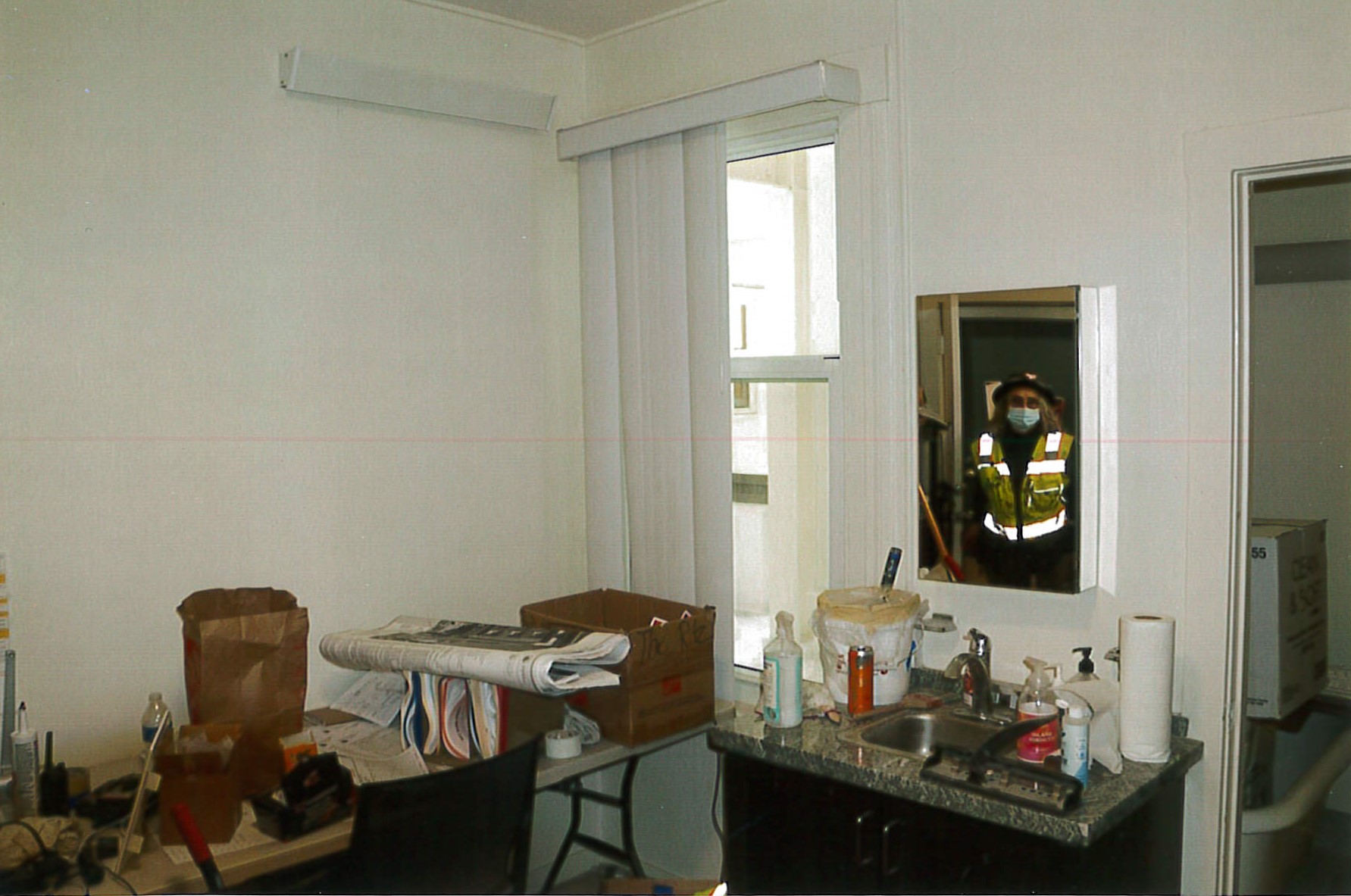 |
 |
 |
